11340 SOUTH WEST 74TH CT, Pinecrest
$2,525,000 USD 5 3
Pictures
Map
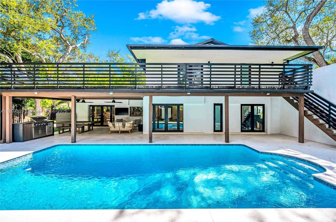

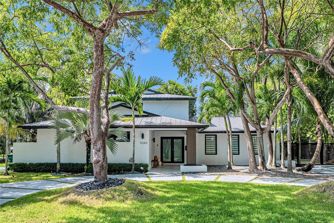
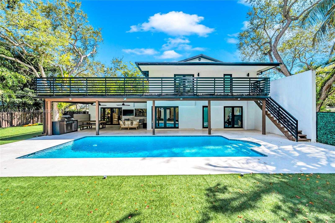
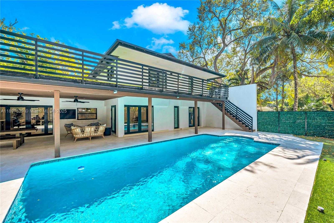
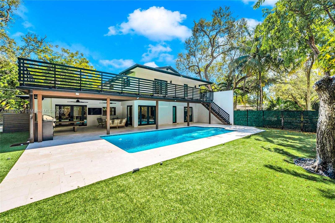
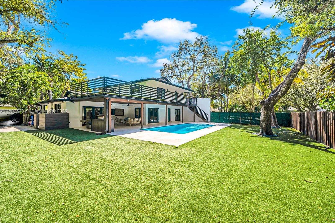
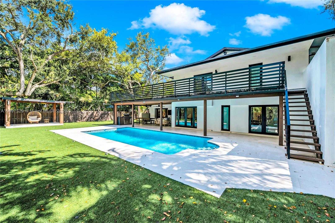
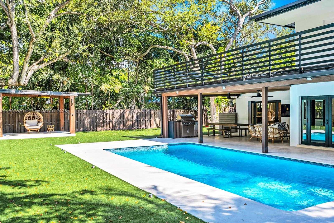
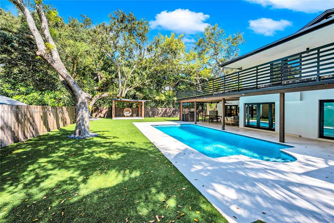
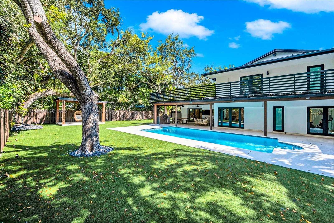
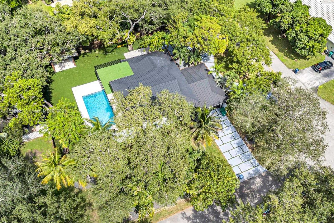
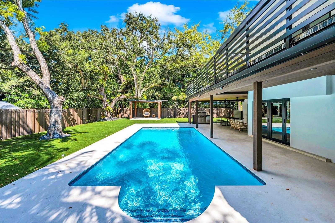
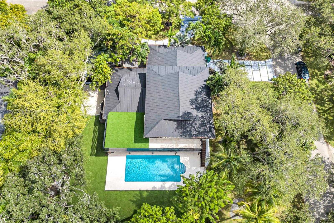
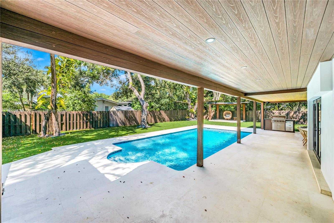
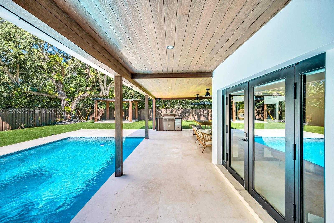
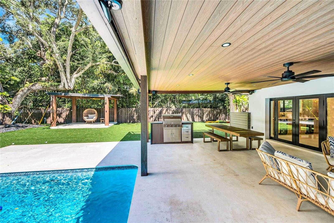
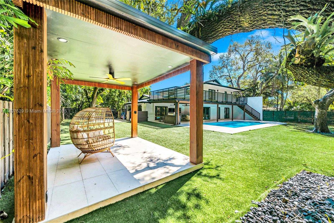
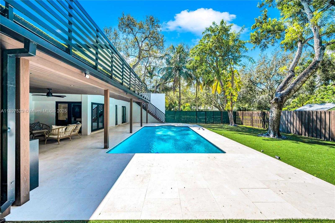
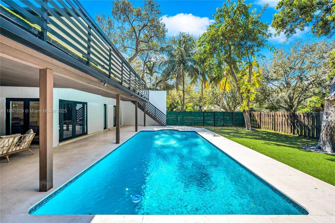
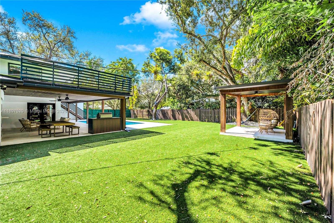
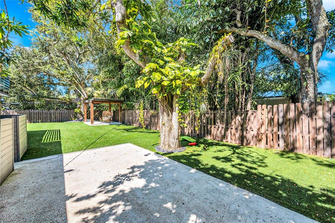
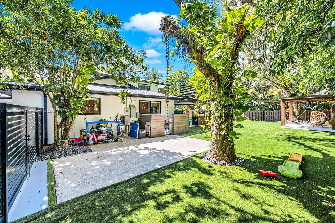
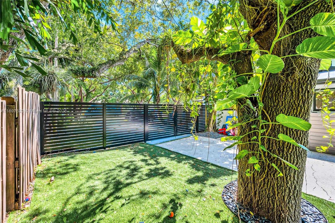
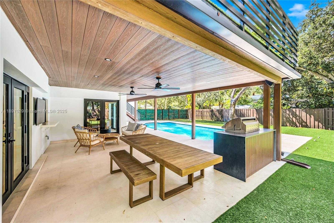
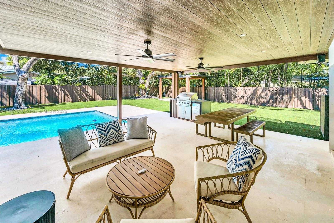
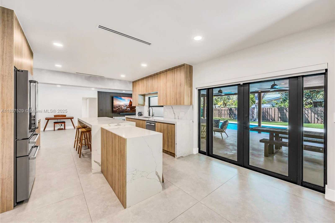
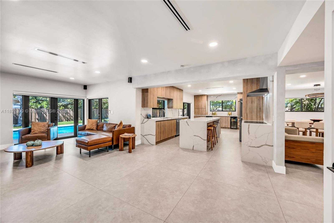
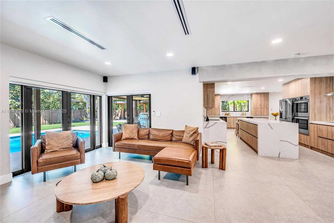
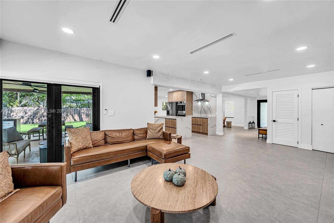
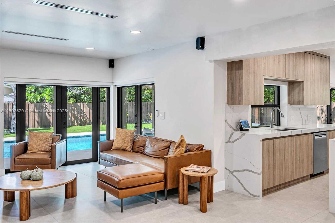
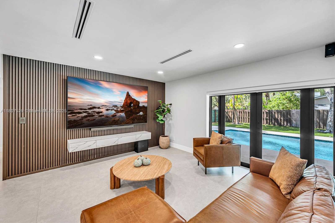
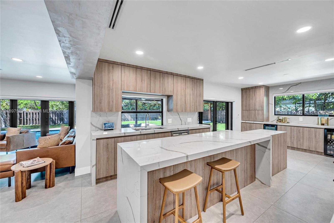
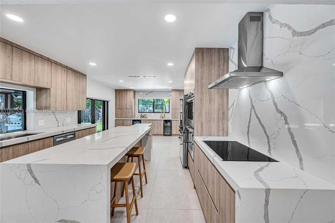
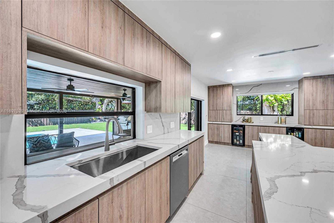
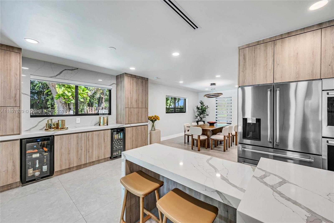
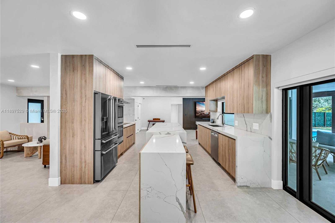
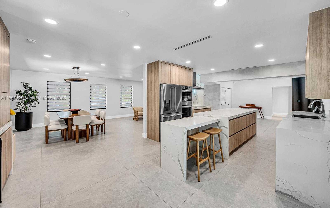
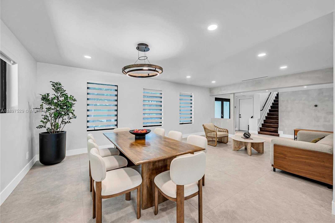
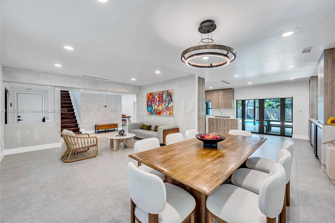
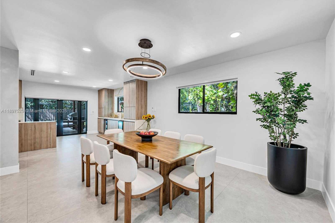
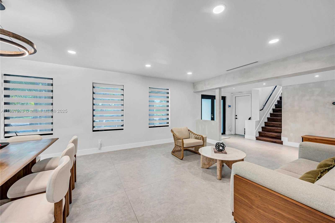
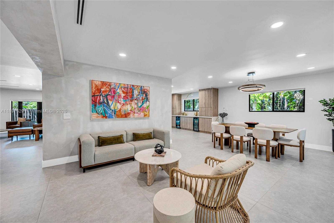
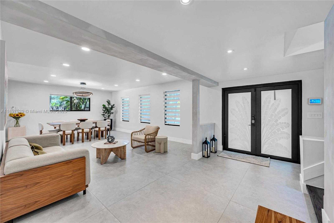
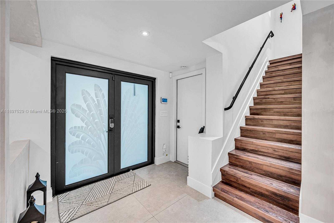
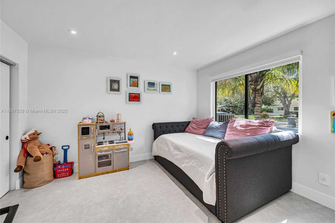
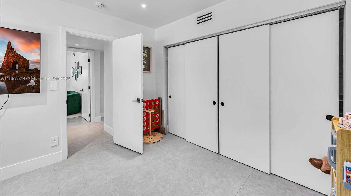
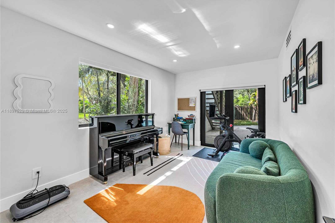
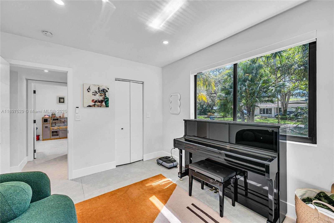
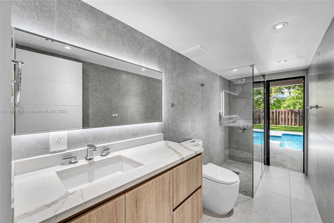
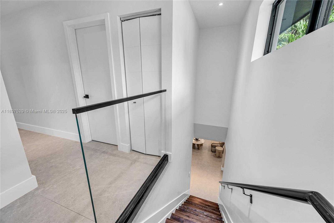
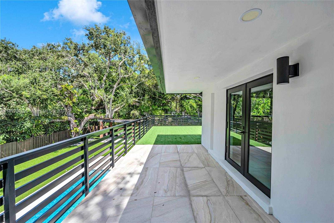
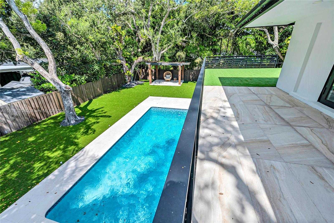
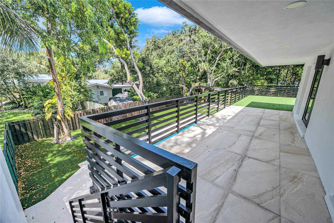
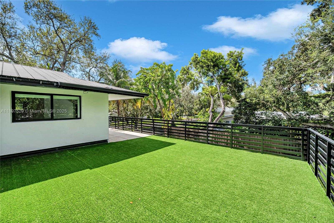
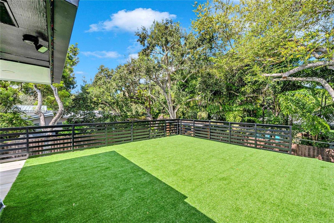
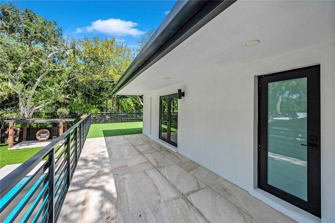
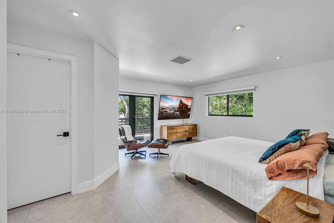
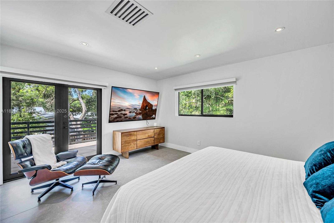
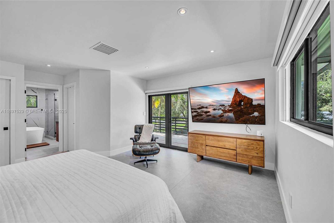
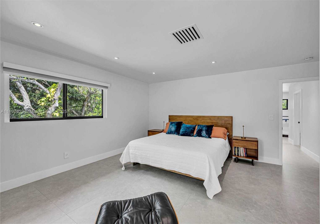
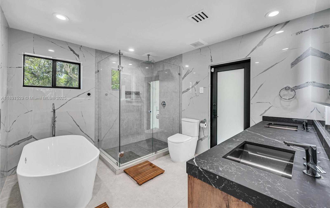
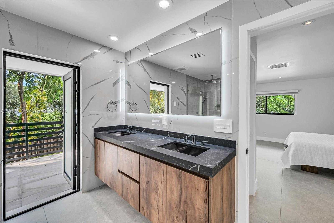
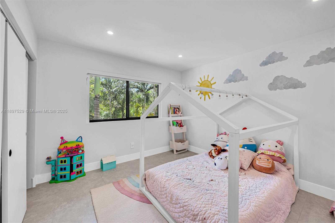
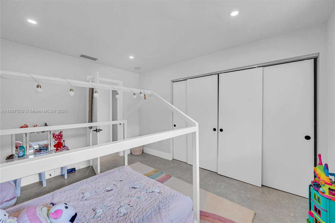
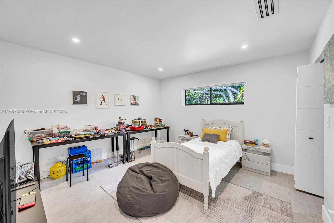
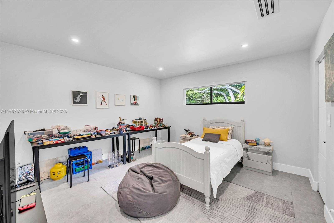
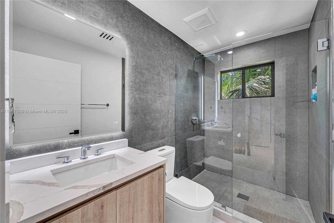
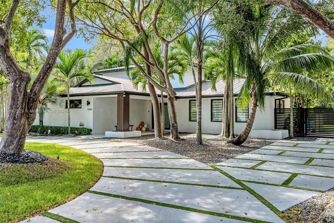
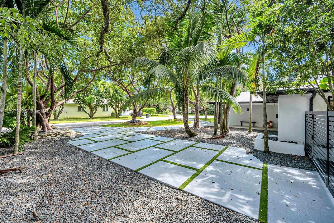
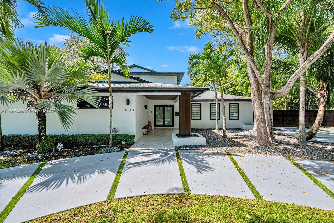
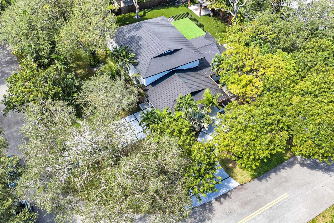
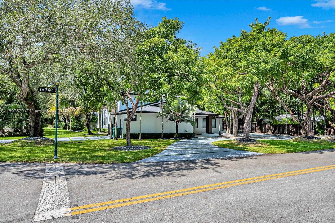
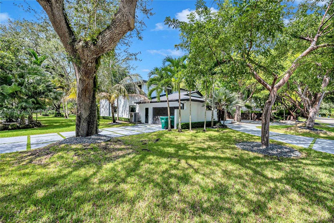
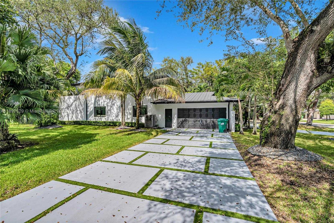
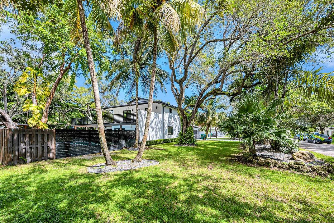
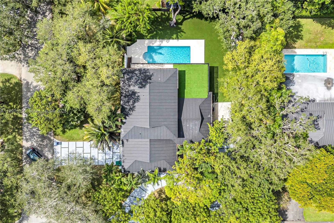
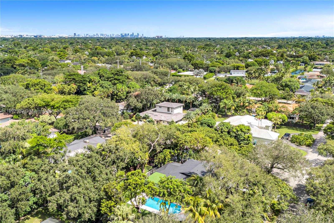
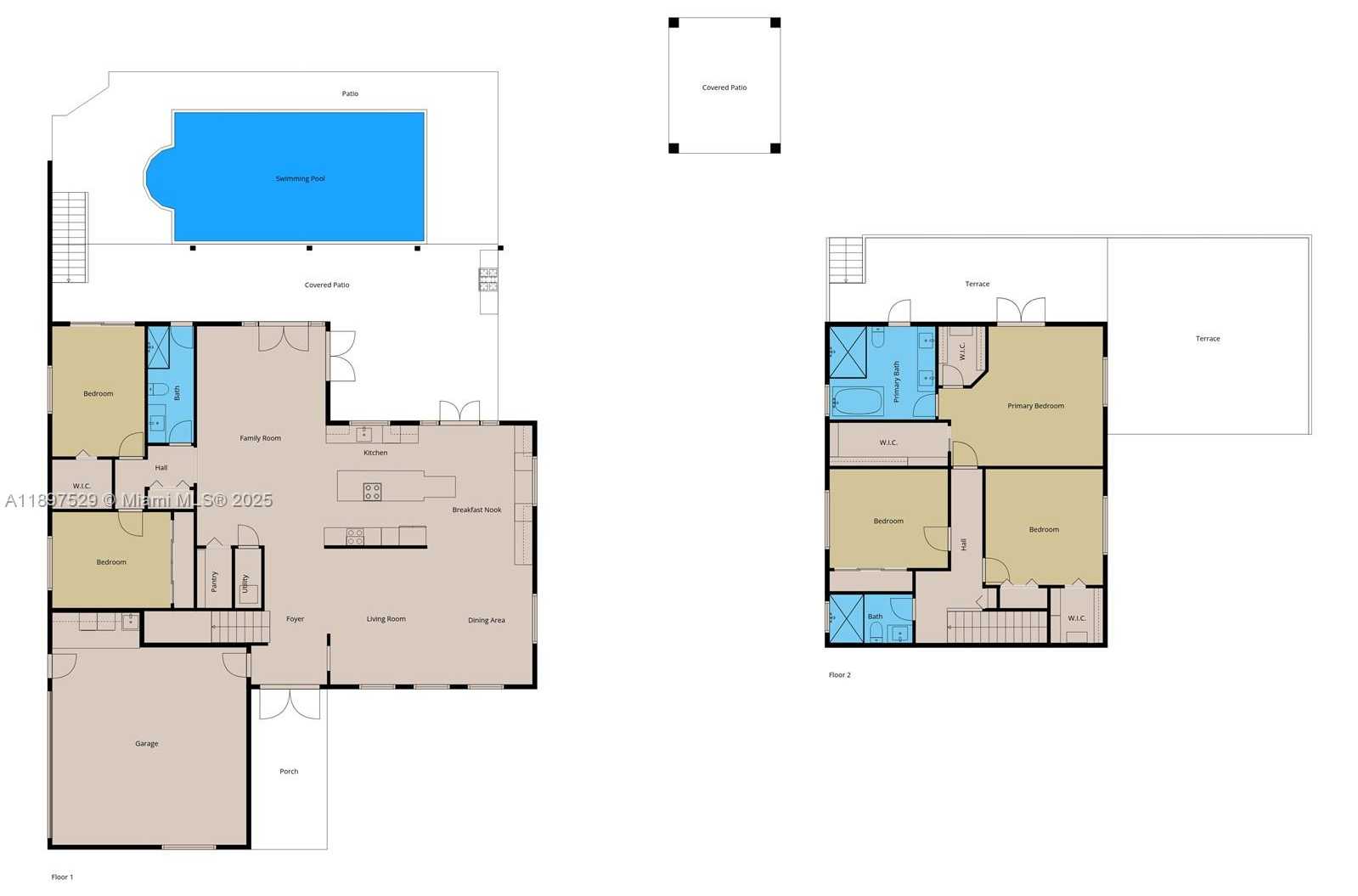
Contact us
Schedule Tour
| Address | 11340 SOUTH WEST 74TH CT, Pinecrest |
| Building Name | HELENA ESTATES |
| Type of Property | Single Family Residence |
| Property Style | Pool Only |
| Price | $2,525,000 |
| Property Status | Active |
| MLS Number | A11897529 |
| Bedrooms Number | 5 |
| Full Bathrooms Number | 3 |
| Living Area | 3039 |
| Lot Size | 15612 |
| Year Built | 1969 |
| Garage Spaces Number | 2 |
| Folio Number | 20-50-11-033-0060 |
| Zoning Information | 2100 |
| Days on Market | 3 |
Detailed Description: Perfectly positioned on a corner lot, this fully upgraded and meticulously maintained 5 bedroom, 3 bathroom residence blends contemporary design with effortless South Florida living. Every detail has been thoughtfully curated — Grohe fixtures and custom built-ins throughout, Bosch appliances, metal roof, impact windows, and Tesla charger. Resort-style living with a resurfaced and heated pool equipped with brand-new pool water heater, a stylish pergola, a full outdoor kitchen, and a rooftop terrace accessible from the backyard — all surrounded by lush turf and mature landscaping for total privacy. Two newly completed driveways and an oversized two-car garage provide ample parking and seamless functionality. Refined finishes, timeless design, and elevated indoor-outdoor living at every turn.
Internet
Property added to favorites
Loan
Mortgage
Expert
Hide
Address Information
| State | Florida |
| City | Pinecrest |
| County | Miami-Dade County |
| Zip Code | 33156 |
| Address | 11340 SOUTH WEST 74TH CT |
| Section | 11 |
| Zip Code (4 Digits) | 4522 |
Financial Information
| Price | $2,525,000 |
| Price per Foot | $0 |
| Folio Number | 20-50-11-033-0060 |
| Tax Amount | $25,685 |
| Tax Year | 2024 |
Full Descriptions
| Detailed Description | Perfectly positioned on a corner lot, this fully upgraded and meticulously maintained 5 bedroom, 3 bathroom residence blends contemporary design with effortless South Florida living. Every detail has been thoughtfully curated — Grohe fixtures and custom built-ins throughout, Bosch appliances, metal roof, impact windows, and Tesla charger. Resort-style living with a resurfaced and heated pool equipped with brand-new pool water heater, a stylish pergola, a full outdoor kitchen, and a rooftop terrace accessible from the backyard — all surrounded by lush turf and mature landscaping for total privacy. Two newly completed driveways and an oversized two-car garage provide ample parking and seamless functionality. Refined finishes, timeless design, and elevated indoor-outdoor living at every turn. |
| Property View | Garden |
| Design Description | Detached, Two Story |
| Roof Description | Metal Roof |
| Floor Description | Ceramic Floor |
| Interior Features | First Floor Entry, Second Floor Entry, Closet Cabinetry, Cooking Island, Custom Mirrors, Family Room, Grea |
| Exterior Features | Barbeque, Built-In Grill, Lighting |
| Equipment Appliances | Dishwasher, Disposal, Dryer, Electric Water Heater, Microwave, Electric Range, Refrigerator, Wall Oven, Washer |
| Pool Description | In Ground |
| Cooling Description | Central Air |
| Heating Description | Central |
| Water Description | Municipal Water |
| Sewer Description | Septic Tank |
| Parking Description | Circular Driveway, Driveway, Slab / Strip |
Property parameters
| Bedrooms Number | 5 |
| Full Baths Number | 3 |
| Living Area | 3039 |
| Lot Size | 15612 |
| Zoning Information | 2100 |
| Year Built | 1969 |
| Type of Property | Single Family Residence |
| Style | Pool Only |
| Building Name | HELENA ESTATES |
| Development Name | HELENA ESTATES |
| Construction Type | Concrete Block Construction |
| Street Direction | South West |
| Garage Spaces Number | 2 |
| Listed with | Sustainable RE, LLC. |
