6000 SOUTH WEST 120TH ST, Pinecrest
$4,650,000 USD 5 5.5
Pictures
Map
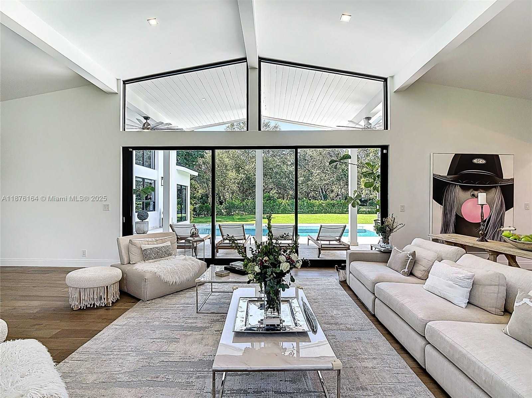

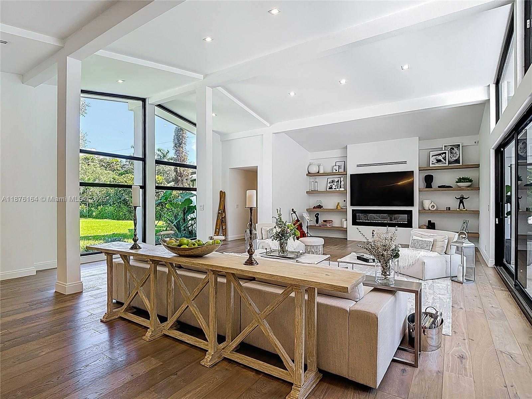
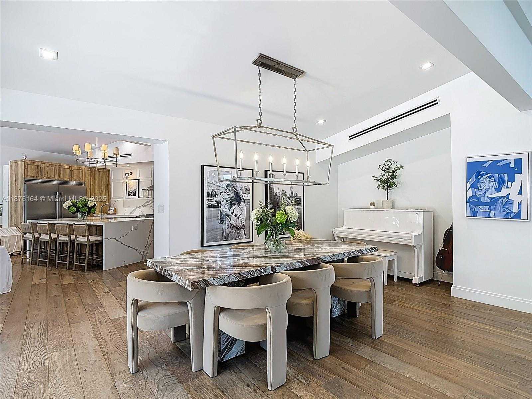
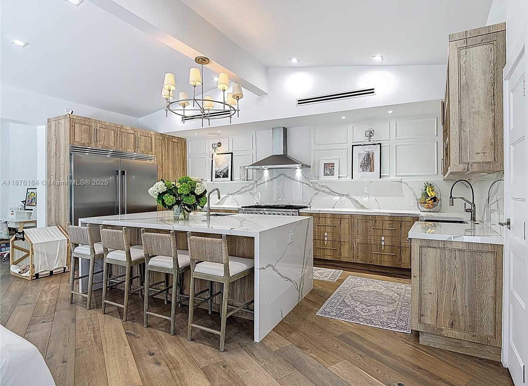
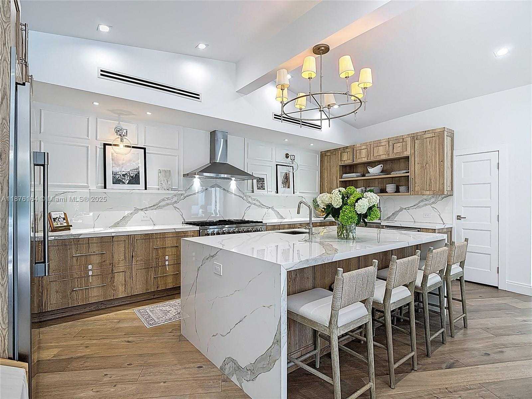
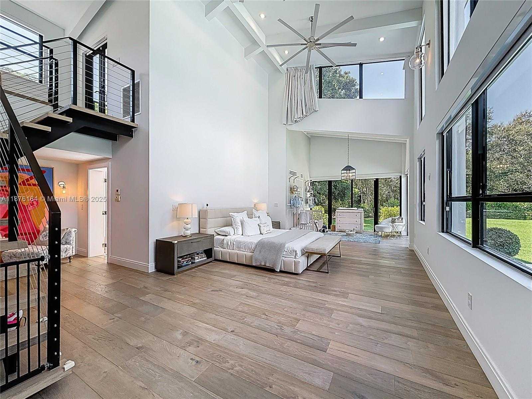
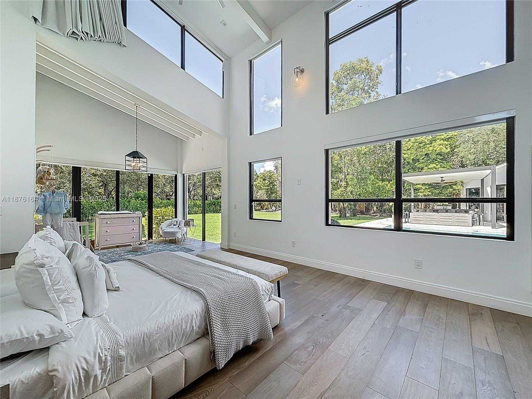
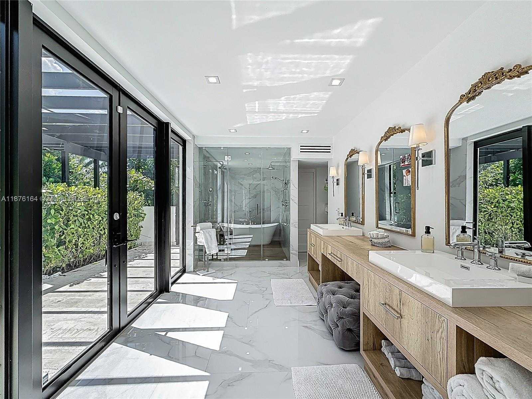
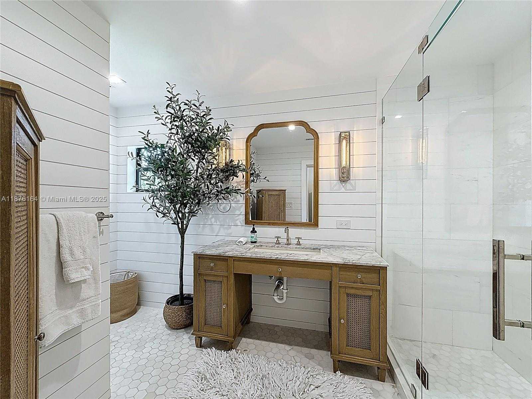
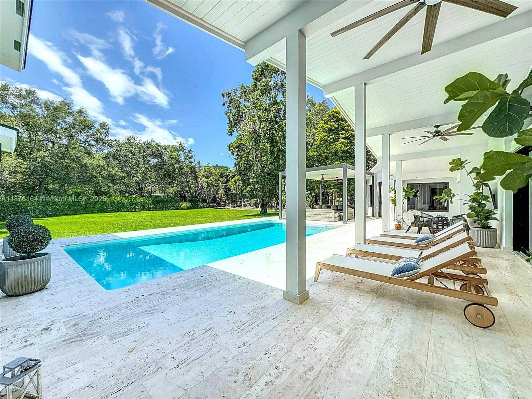
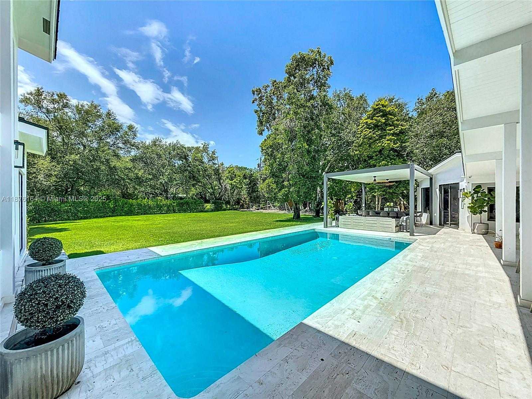
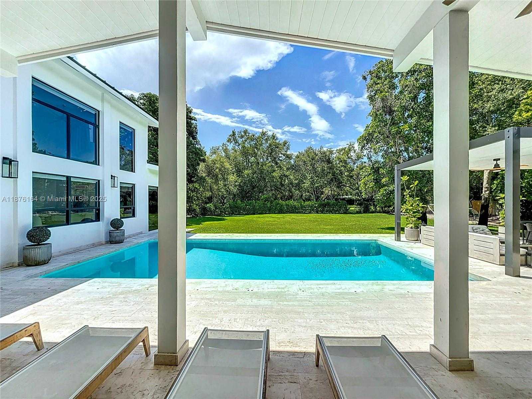
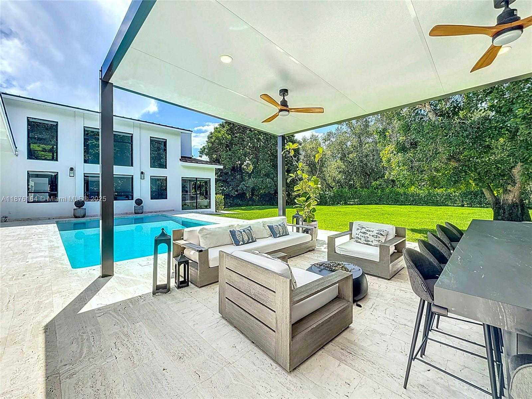
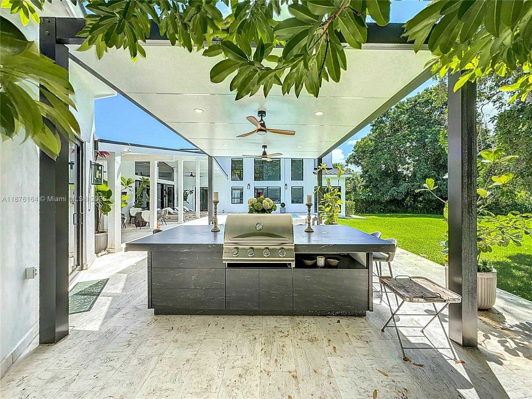
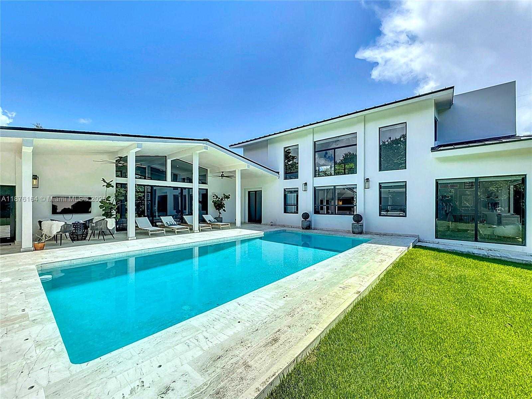
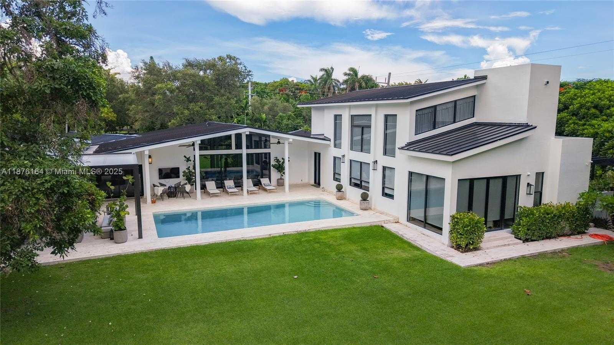
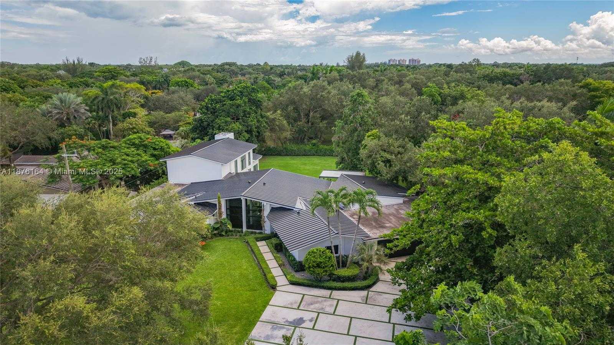
Contact us
Schedule Tour
| Address | 6000 SOUTH WEST 120TH ST, Pinecrest |
| Building Name | UNPLATTED |
| Type of Property | Single Family Residence |
| Property Style | Pool Only |
| Price | $4,650,000 |
| Property Status | Active |
| MLS Number | A11876164 |
| Bedrooms Number | 5 |
| Full Bathrooms Number | 5 |
| Half Bathrooms Number | 1 |
| Living Area | 5490 |
| Lot Size | 45738 |
| Year Built | 1959 |
| Garage Spaces Number | 2 |
| Folio Number | 20-50-13-000-0022 |
| Zoning Information | 2300 |
| Days on Market | 17 |
Detailed Description: Nestled on over an acre of lush, private grounds in sought-after Pinecrest, this stunning 5-bedroom, 5.5-bathroom residence offers over 6,000 sq.ft of elegant living space designed for comfortable family life and entertaining. Step inside to discover a beautifully updated interior featuring a brand-new kitchen with premium finishes, spacious living areas filled with natural light, and a seamless indoor-outdoor flow. The home’s transitional style blends clean lines with warm accents, creating an inviting yet refined atmosphere. The oversized backyard offers endless possibilities. In one of South Florida’s most desirable neighborhoods, this home is minutes from top-rated schools, parks, and dining—ideal for families seeking luxury, space, and convenience in a prime location.
Internet
Property added to favorites
Loan
Mortgage
Expert
Hide
Address Information
| State | Florida |
| City | Pinecrest |
| County | Miami-Dade County |
| Zip Code | 33156 |
| Address | 6000 SOUTH WEST 120TH ST |
| Section | 13 |
| Zip Code (4 Digits) | 4917 |
Financial Information
| Price | $4,650,000 |
| Price per Foot | $0 |
| Folio Number | 20-50-13-000-0022 |
| Tax Amount | $35,610 |
| Tax Year | 2024 |
Full Descriptions
| Detailed Description | Nestled on over an acre of lush, private grounds in sought-after Pinecrest, this stunning 5-bedroom, 5.5-bathroom residence offers over 6,000 sq.ft of elegant living space designed for comfortable family life and entertaining. Step inside to discover a beautifully updated interior featuring a brand-new kitchen with premium finishes, spacious living areas filled with natural light, and a seamless indoor-outdoor flow. The home’s transitional style blends clean lines with warm accents, creating an inviting yet refined atmosphere. The oversized backyard offers endless possibilities. In one of South Florida’s most desirable neighborhoods, this home is minutes from top-rated schools, parks, and dining—ideal for families seeking luxury, space, and convenience in a prime location. |
| Property View | Garden, Pool |
| Design Description | Detached, One Story |
| Roof Description | Metal Roof |
| Floor Description | Wood |
| Interior Features | First Floor Entry, Cooking Island, Entrance Foyer, Pantry, Vaulted Ceiling (s), Walk-In Closet (s), Den / Libr |
| Exterior Features | Barbeque, Built-In Grill, Lighting, Outdoor Shower |
| Equipment Appliances | Dishwasher, Disposal, Dryer |
| Pool Description | In Ground |
| Cooling Description | Ceiling Fan (s), Central Air |
| Heating Description | Central |
| Water Description | Municipal Water |
| Sewer Description | Septic Tank |
| Parking Description | Additional Spaces Available, Driveway, Golf Cart Parking, Guest, Other |
Property parameters
| Bedrooms Number | 5 |
| Full Baths Number | 5 |
| Half Baths Number | 1 |
| Living Area | 5490 |
| Lot Size | 45738 |
| Zoning Information | 2300 |
| Year Built | 1959 |
| Type of Property | Single Family Residence |
| Style | Pool Only |
| Building Name | UNPLATTED |
| Development Name | UNPLATTED |
| Construction Type | Concrete Block Construction |
| Street Direction | South West |
| Garage Spaces Number | 2 |
| Listed with | Blue Realty Group, Inc. |
