7725 SOUTH WEST 114TH ST, Pinecrest
$9,500,000 USD 7 8.5
Pictures
Map
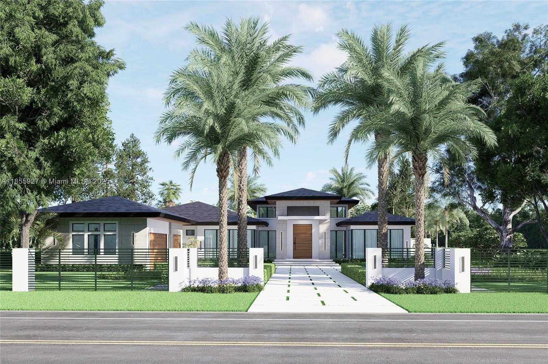

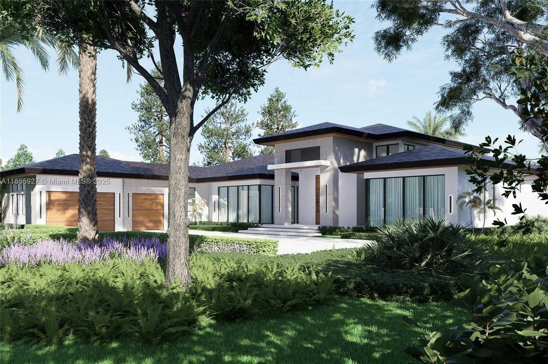
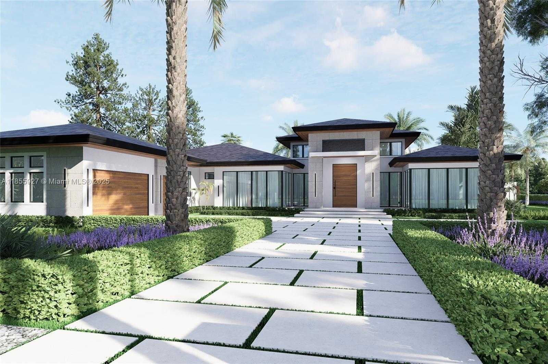
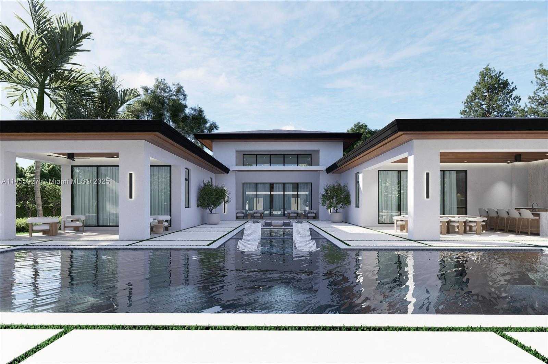
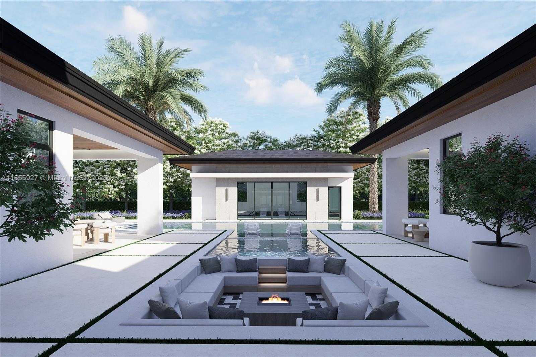
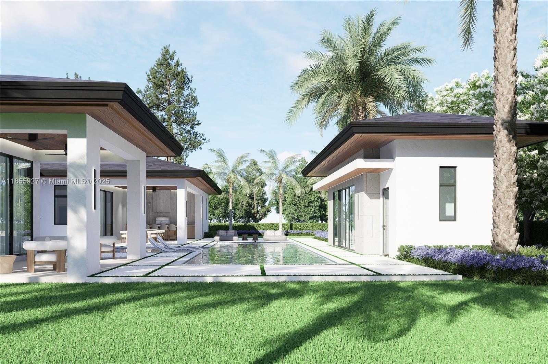
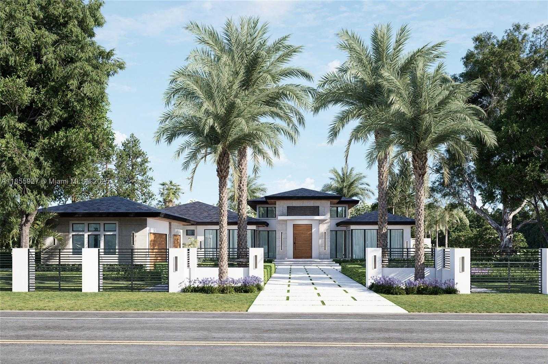
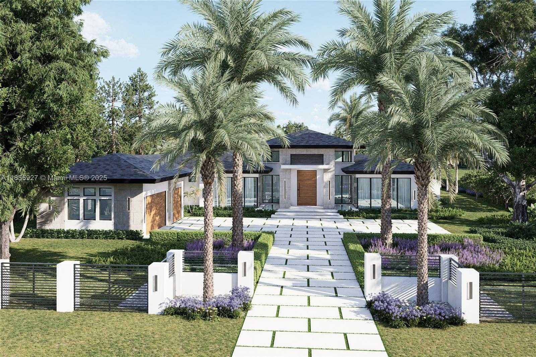
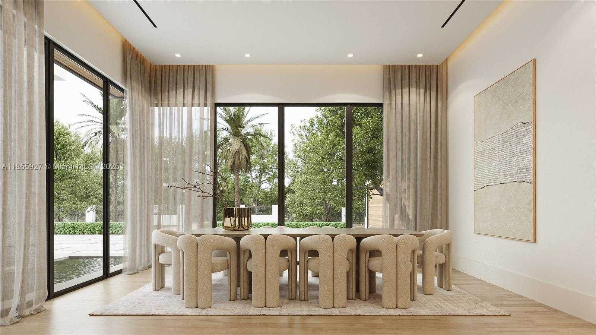
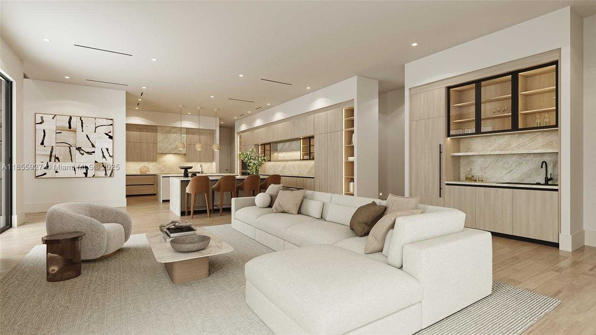
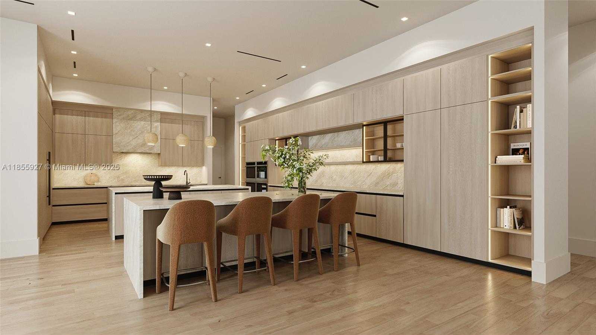
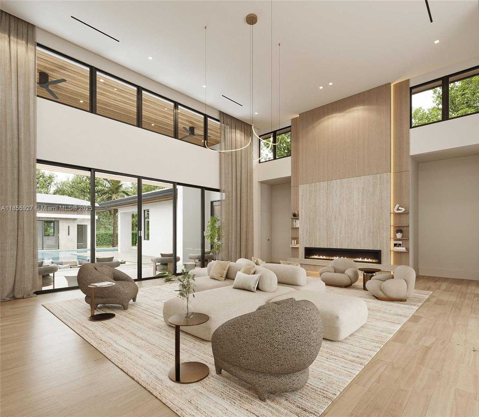
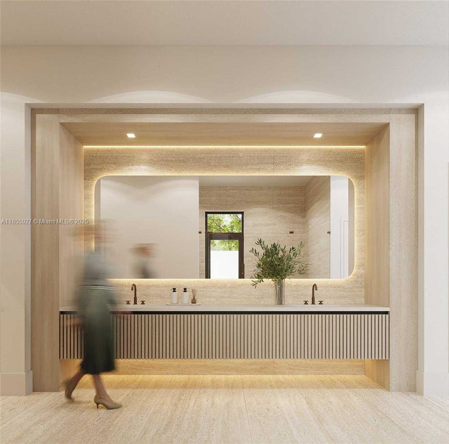
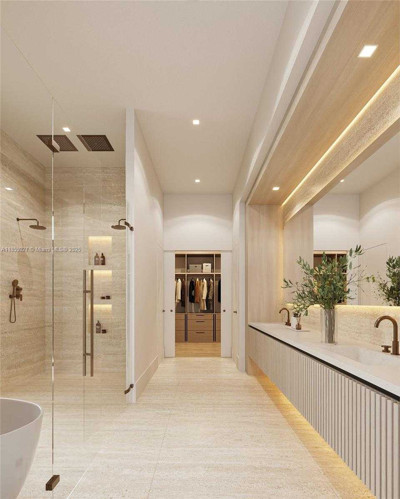
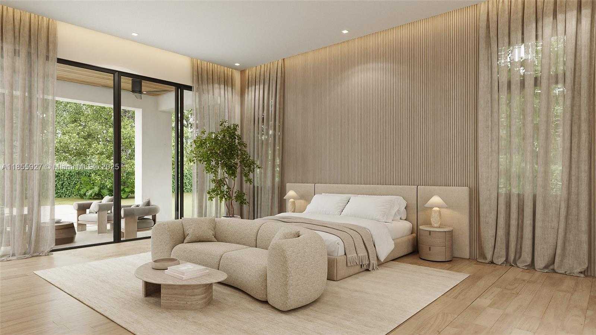
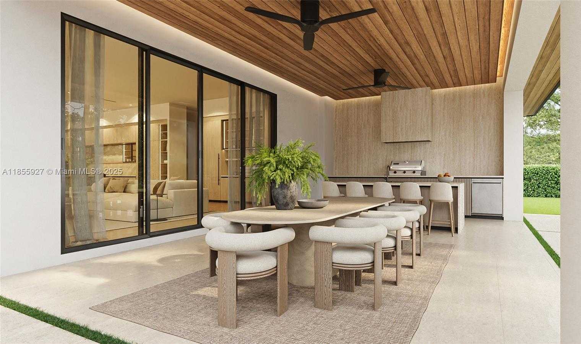
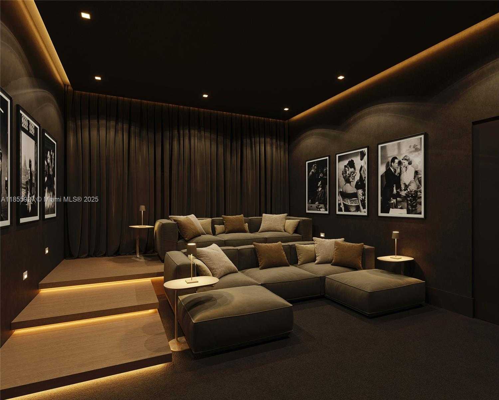
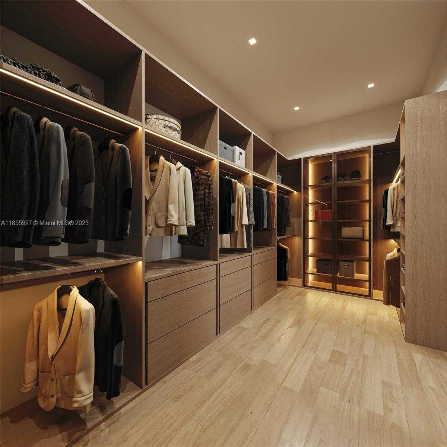
Contact us
Schedule Tour
| Address | 7725 SOUTH WEST 114TH ST, Pinecrest |
| Building Name | SUNILAND ESTATES 1ST ADDN |
| Type of Property | Single Family Residence |
| Property Style | Pool Only |
| Price | $9,500,000 |
| Property Status | Active |
| MLS Number | A11855927 |
| Bedrooms Number | 7 |
| Full Bathrooms Number | 8 |
| Half Bathrooms Number | 1 |
| Living Area | 6846 |
| Lot Size | 39204 |
| Year Built | 2025 |
| Garage Spaces Number | 3 |
| Folio Number | 20-50-10-002-1030 |
| Zoning Information | 2300 |
| Days on Market | 87 |
Detailed Description: Gated single-level Pinecrest masterpiece with 9,315 sq.ft of custom living space on a 39,204 sq.ft lot. Main home offers 7 ensuite bedrooms, a private master wing with terrace, spa bath and outdoor shower. Chef’s Pedini Italian kitchen features 2 islands, hidden pantry, Sub-Zero / Wolf appliances and full bar. Theatre room, Sonos sound, smart-home controls, designer finishes and oak floors throughout. Resort-style pool with sunken fire lounge, spa, summer kitchen and lush landscaping. Guest house with sauna and cabana bath. 3-car EV-ready garage, generator-ready.
Internet
Property added to favorites
Loan
Mortgage
Expert
Hide
Address Information
| State | Florida |
| City | Pinecrest |
| County | Miami-Dade County |
| Zip Code | 33156 |
| Address | 7725 SOUTH WEST 114TH ST |
| Section | 10 |
| Zip Code (4 Digits) | 4422 |
Financial Information
| Price | $9,500,000 |
| Price per Foot | $0 |
| Folio Number | 20-50-10-002-1030 |
| Tax Amount | $26,581 |
| Tax Year | 2024 |
Full Descriptions
| Detailed Description | Gated single-level Pinecrest masterpiece with 9,315 sq.ft of custom living space on a 39,204 sq.ft lot. Main home offers 7 ensuite bedrooms, a private master wing with terrace, spa bath and outdoor shower. Chef’s Pedini Italian kitchen features 2 islands, hidden pantry, Sub-Zero / Wolf appliances and full bar. Theatre room, Sonos sound, smart-home controls, designer finishes and oak floors throughout. Resort-style pool with sunken fire lounge, spa, summer kitchen and lush landscaping. Guest house with sauna and cabana bath. 3-car EV-ready garage, generator-ready. |
| Property View | None |
| Design Description | Detached, One Story |
| Roof Description | Flat Tile |
| Floor Description | Wood |
| Interior Features | Bar, Built-in Features, Closet Cabinetry, Cooking Island, Custom Mirrors, Entrance Foyer, Pantry, Volume Ce |
| Exterior Features | Barbeque, Built-In Grill, Lighting, Outdoor Shower |
| Equipment Appliances | Dishwasher, Dryer, Gas Water Heater, Refrigerator, Self Cleaning Oven, Wall Oven, Washer |
| Pool Description | In Ground |
| Cooling Description | Central Air, Electric |
| Heating Description | Central, Electric |
| Water Description | Municipal Water |
| Sewer Description | Septic Tank |
| Parking Description | Driveway |
Property parameters
| Bedrooms Number | 7 |
| Full Baths Number | 8 |
| Half Baths Number | 1 |
| Living Area | 6846 |
| Lot Size | 39204 |
| Zoning Information | 2300 |
| Year Built | 2025 |
| Type of Property | Single Family Residence |
| Style | Pool Only |
| Building Name | SUNILAND ESTATES 1ST ADDN |
| Development Name | SUNILAND ESTATES 1ST ADDN |
| Construction Type | Concrete Block Construction |
| Street Direction | South West |
| Garage Spaces Number | 3 |
| Listed with | A & G Team Realty, LLC |
