7400 SOUTH WEST 127TH ST, Pinecrest
$5,500,000 USD 6 6.5
Pictures
Map
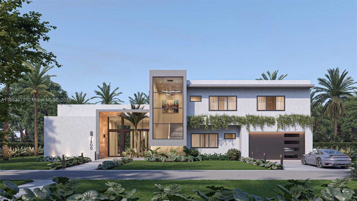

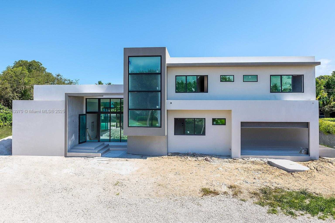
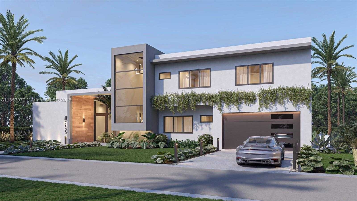
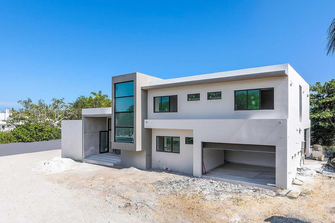
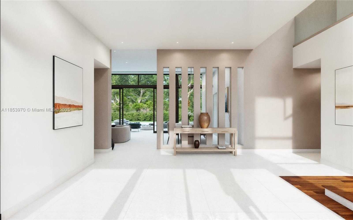
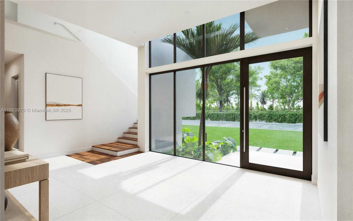
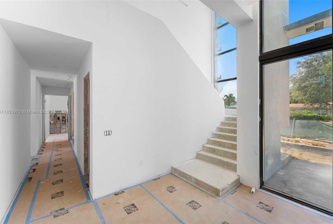
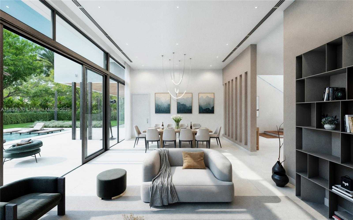
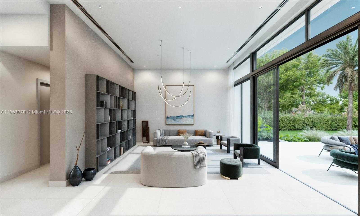
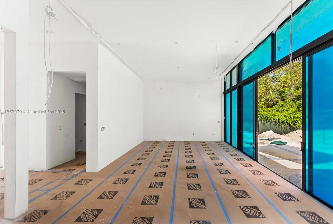
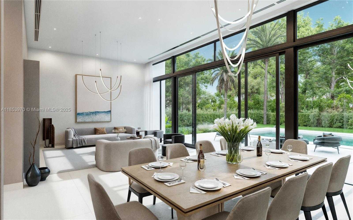
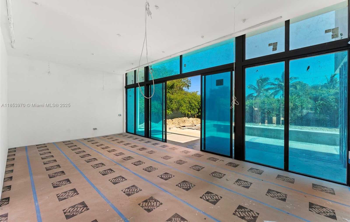
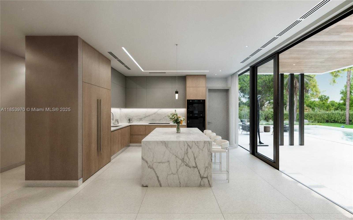
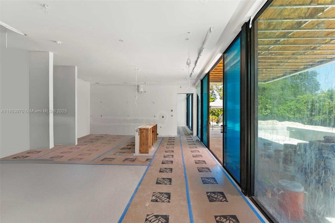
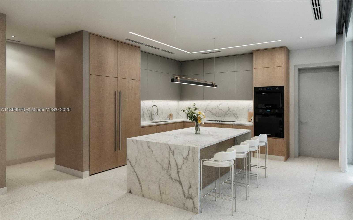
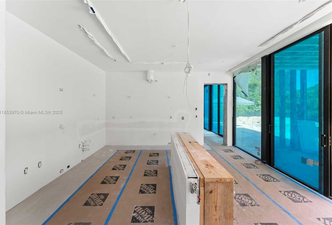
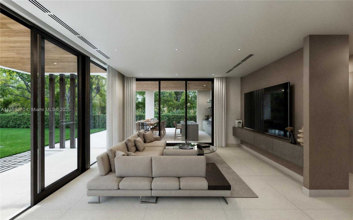
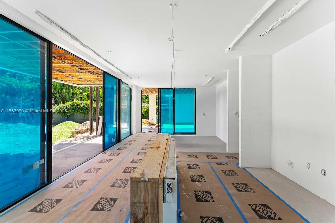
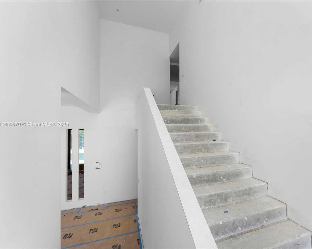
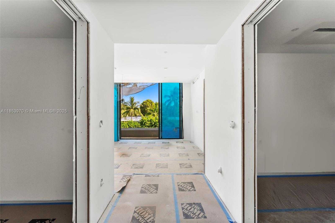
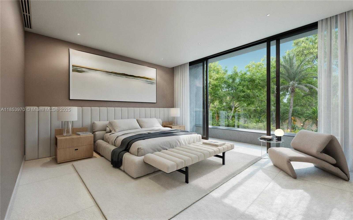
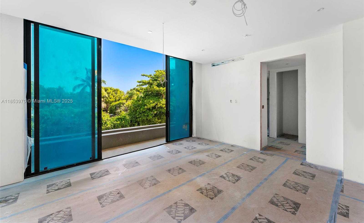
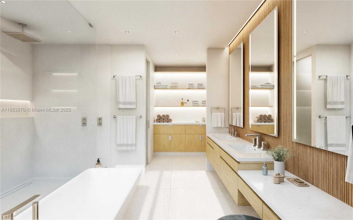
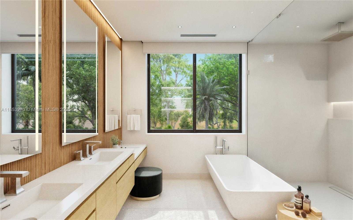
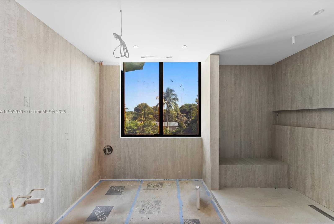
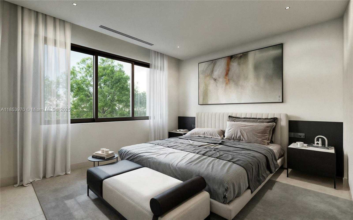
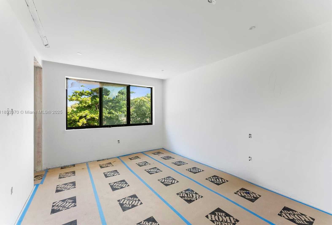
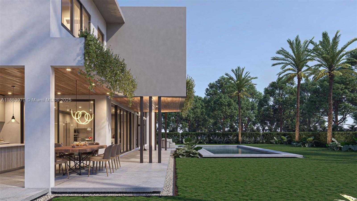
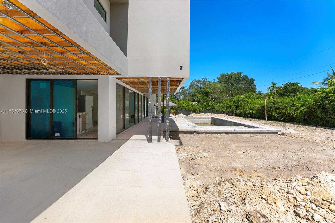
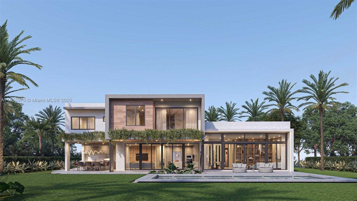
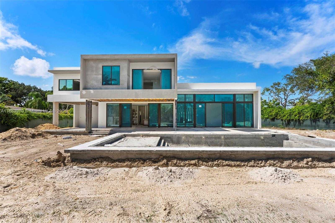
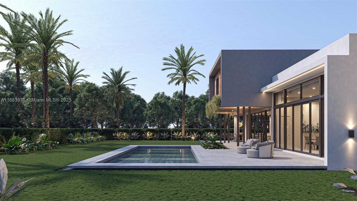
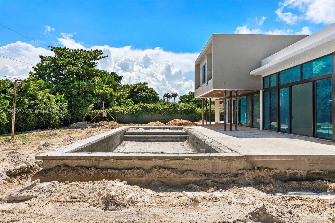
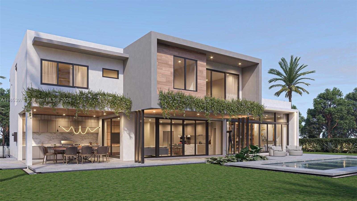
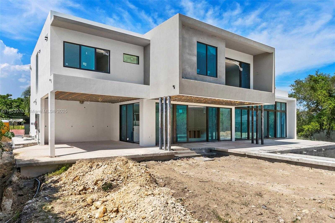
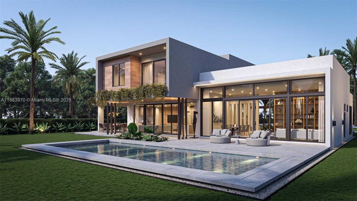
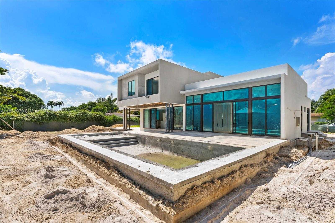
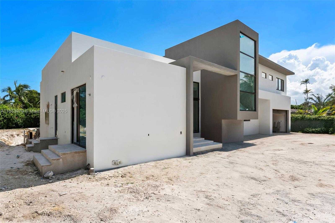
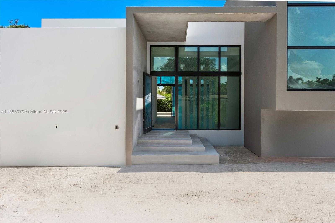
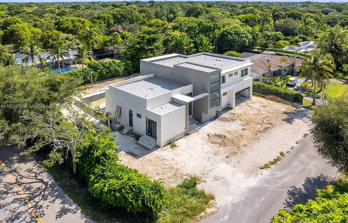
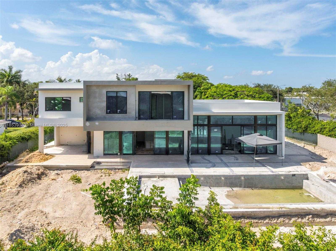
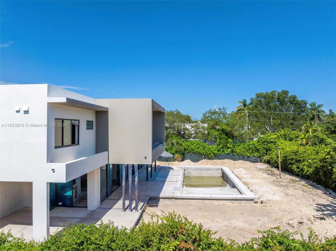
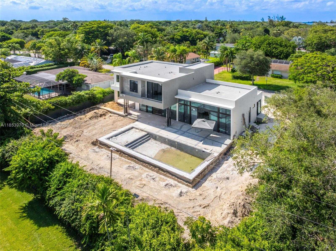
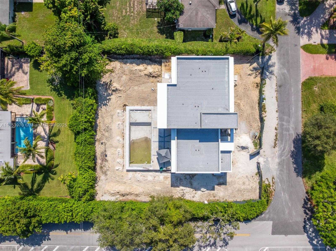
Contact us
Schedule Tour
| Address | 7400 SOUTH WEST 127TH ST, Pinecrest |
| Building Name | PALMETTO HOMESITES |
| Type of Property | Single Family Residence |
| Property Style | Pool Only |
| Price | $5,500,000 |
| Property Status | Active |
| MLS Number | A11853970 |
| Bedrooms Number | 6 |
| Full Bathrooms Number | 6 |
| Half Bathrooms Number | 1 |
| Lot Size | 18034 |
| Year Built | 2025 |
| Garage Spaces Number | 2 |
| Folio Number | 20-50-14-012-0230 |
| Zoning Information | 2100 |
| Days on Market | 35 |
Detailed Description: Introducing a distinguished new construction on a premier corner lot in the heart of Pinecrest, where timeless elegance meets modern design. This two-story residence features soaring ceilings, a grand entry, impact windows, custom Coblan cabinetry, and a chef’s kitchen with Miele appliances. The expansive great room opens to a sleek modern pool and covered terrace, perfect for entertaining. Two bedrooms downstairs—one with a private entrance—suit guests or multigenerational living. Upstairs offers three en-suite bedrooms and a luxurious primary suite with spa bath, oversized closet, and private terrace. A 2-car garage and future-ready smart home integration complete this exceptional offering.
Internet
Property added to favorites
Loan
Mortgage
Expert
Hide
Address Information
| State | Florida |
| City | Pinecrest |
| County | Miami-Dade County |
| Zip Code | 33156 |
| Address | 7400 SOUTH WEST 127TH ST |
| Section | 14 |
| Zip Code (4 Digits) | 5338 |
Financial Information
| Price | $5,500,000 |
| Price per Foot | $0 |
| Folio Number | 20-50-14-012-0230 |
| Association Fee Paid | Monthly |
| Tax Amount | $16,741 |
| Tax Year | 2024 |
Full Descriptions
| Detailed Description | Introducing a distinguished new construction on a premier corner lot in the heart of Pinecrest, where timeless elegance meets modern design. This two-story residence features soaring ceilings, a grand entry, impact windows, custom Coblan cabinetry, and a chef’s kitchen with Miele appliances. The expansive great room opens to a sleek modern pool and covered terrace, perfect for entertaining. Two bedrooms downstairs—one with a private entrance—suit guests or multigenerational living. Upstairs offers three en-suite bedrooms and a luxurious primary suite with spa bath, oversized closet, and private terrace. A 2-car garage and future-ready smart home integration complete this exceptional offering. |
| Property View | Other |
| Water Access | None |
| Design Description | Detached, Two Story, Modern / Contemporary |
| Roof Description | Concrete |
| Interior Features | First Floor Entry, Family Room, Utility Room / Laundry |
| Exterior Features | Barbeque |
| Equipment Appliances | Dishwasher, Dryer, Microwave, Refrigerator, Washer |
| Pool Description | In Ground |
| Cooling Description | Central Air |
| Heating Description | Central |
| Water Description | Municipal Water |
| Sewer Description | Public Sewer |
| Parking Description | Driveway |
Property parameters
| Bedrooms Number | 6 |
| Full Baths Number | 6 |
| Half Baths Number | 1 |
| Lot Size | 18034 |
| Zoning Information | 2100 |
| Year Built | 2025 |
| Type of Property | Single Family Residence |
| Style | Pool Only |
| Building Name | PALMETTO HOMESITES |
| Development Name | PALMETTO HOMESITES |
| Construction Type | Concrete Block Construction |
| Street Direction | South West |
| Garage Spaces Number | 2 |
| Listed with | One Sotheby’s International Realty |
