6445 SOUTH WEST 129TH TER, Pinecrest
$11,950,000 USD 8 8.5
Pictures
Map
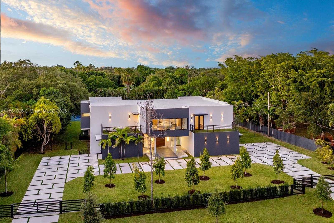

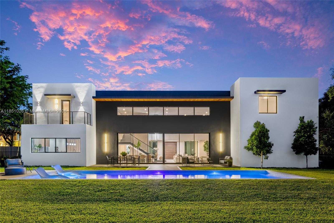
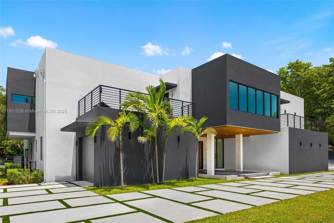
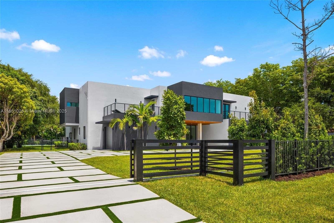
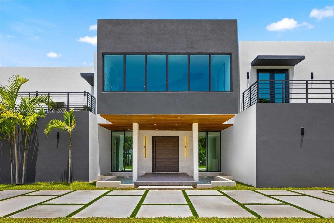
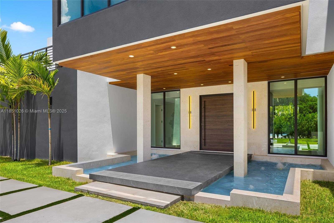
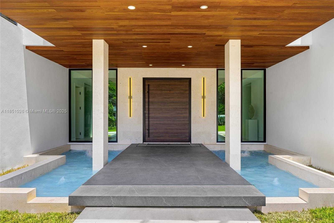
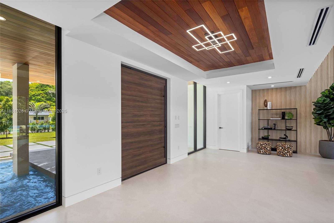
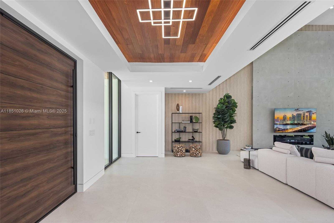
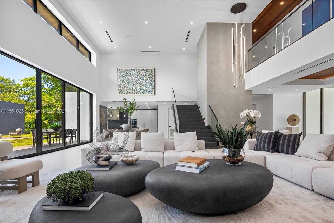
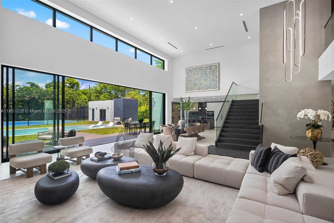
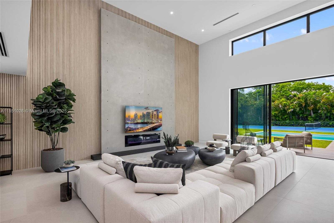
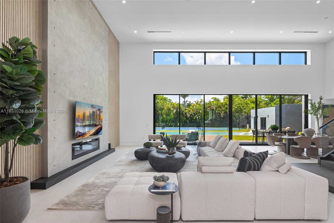
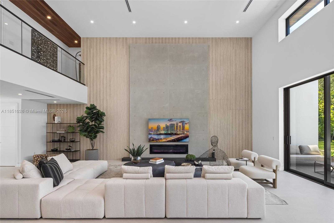
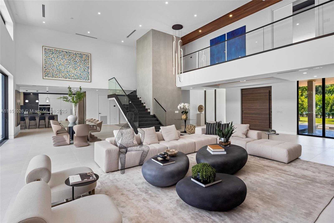
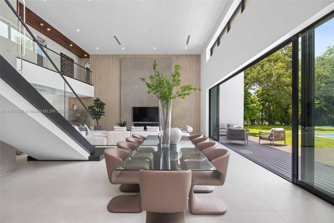
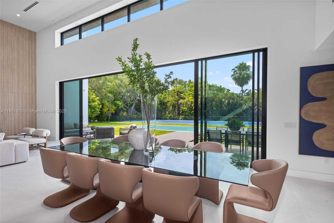
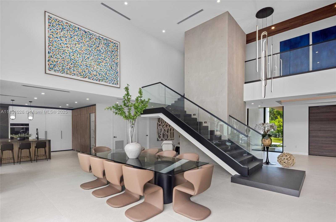
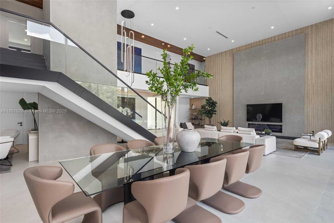
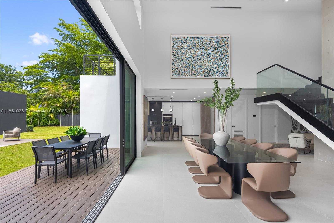
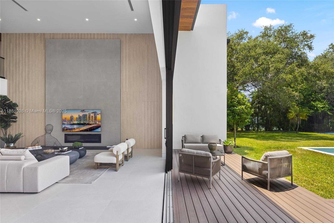
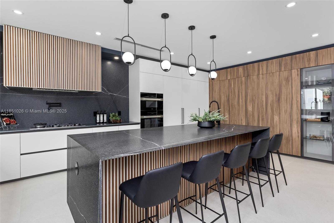
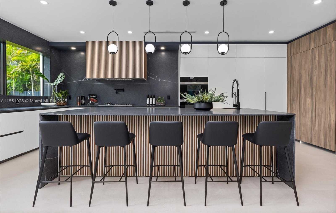
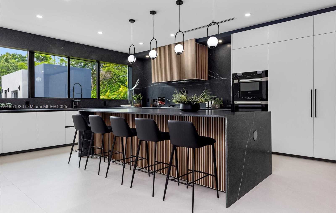
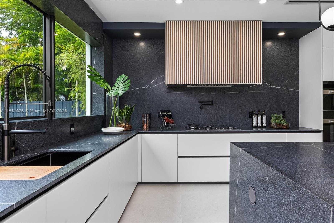
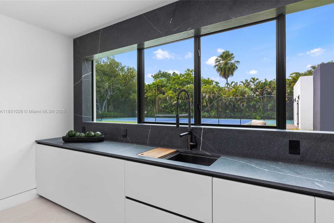
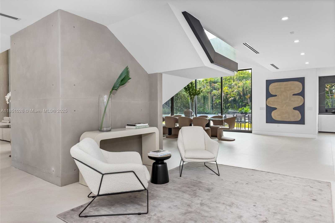
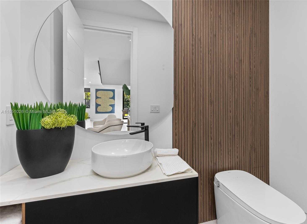
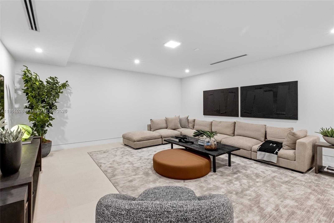
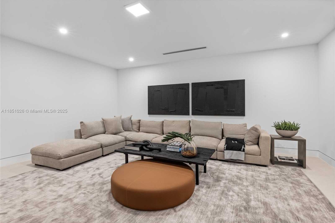
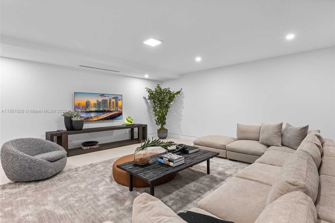
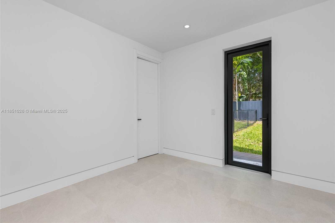
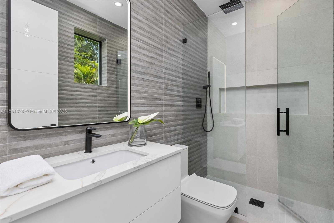
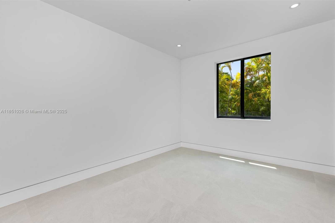
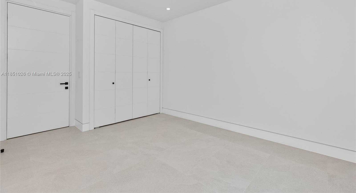
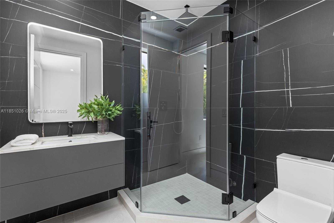
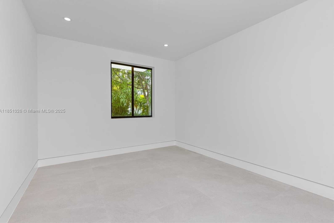
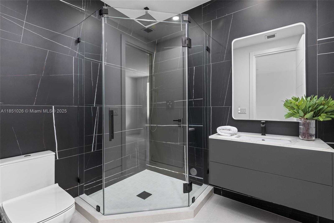
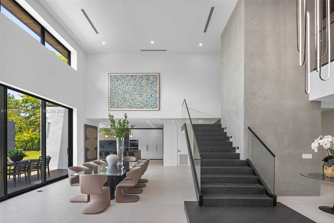
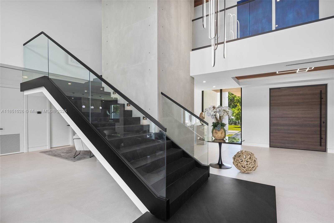
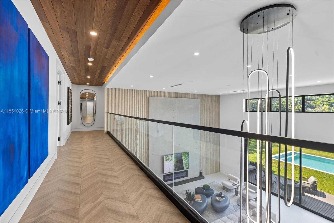
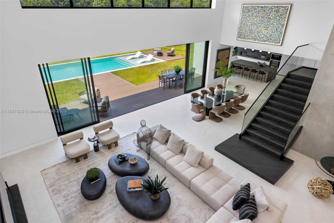
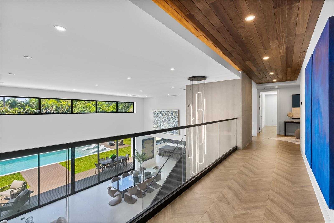
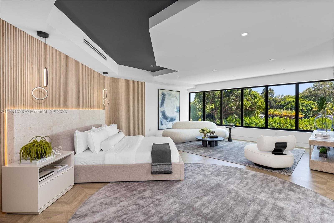
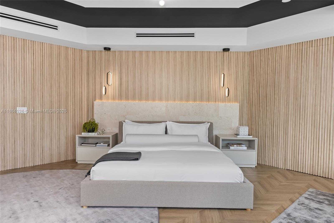
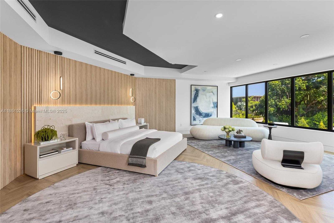
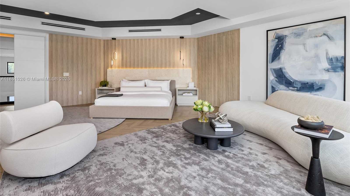
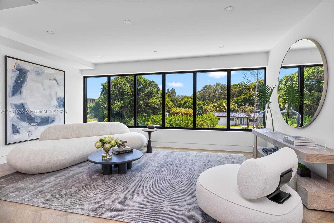
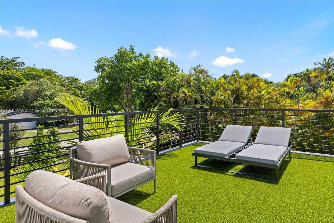
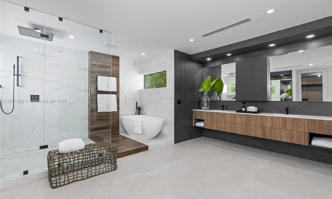
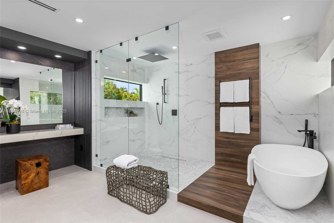
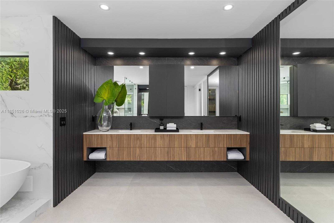
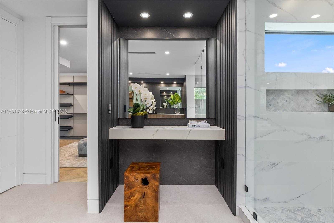
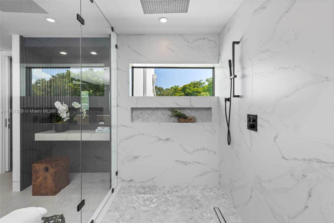
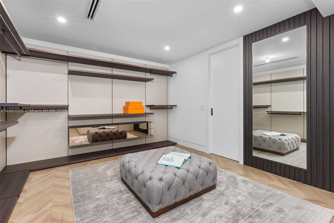
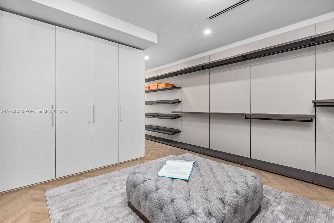
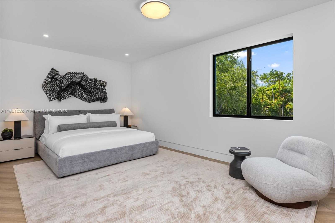
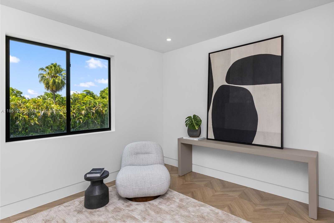
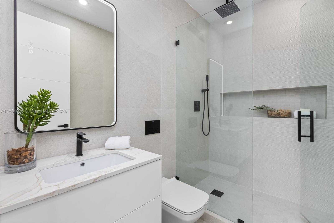
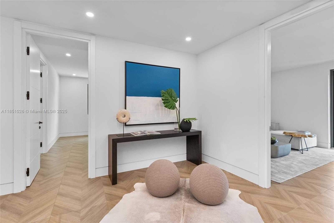
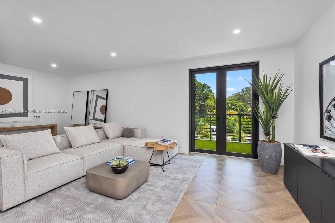
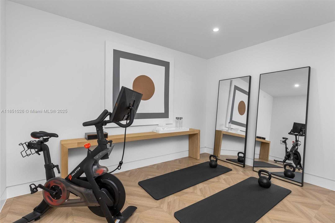
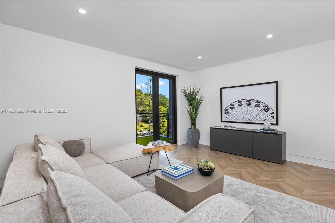
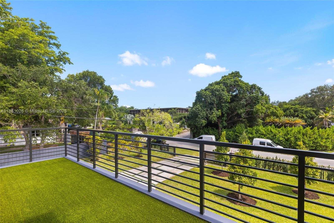
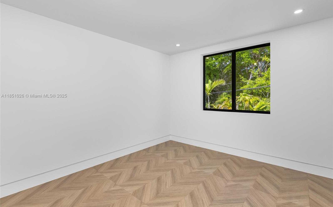
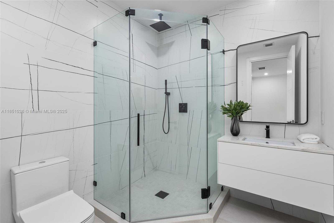
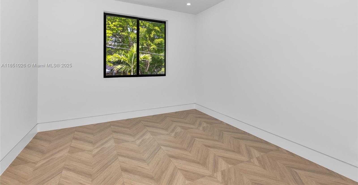
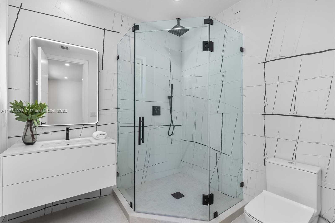
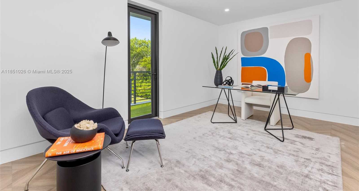
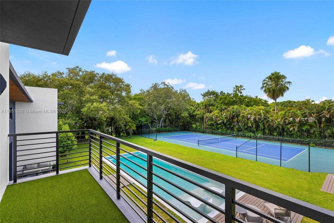
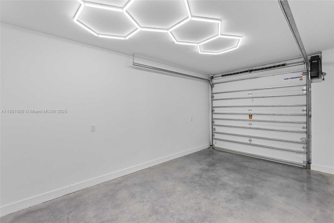
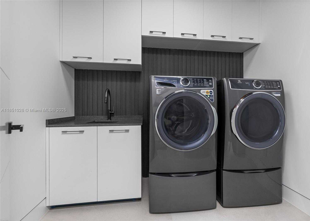
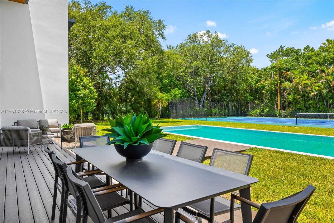
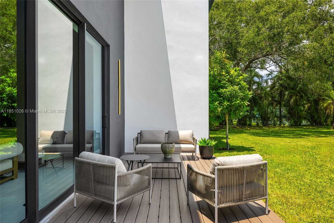
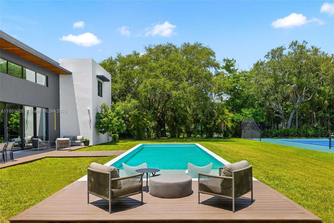
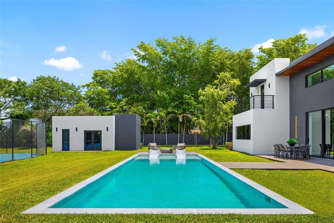
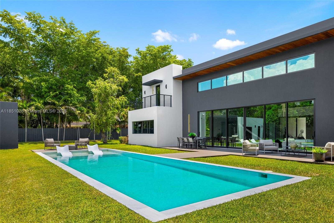
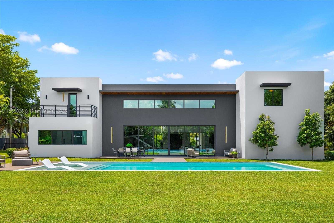
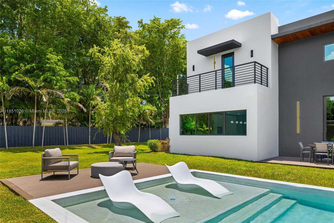
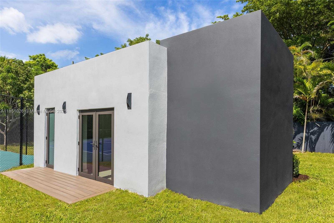
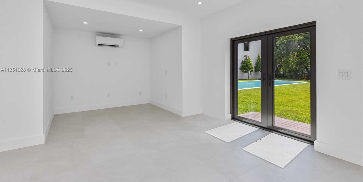
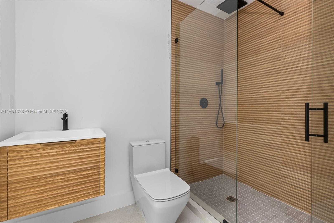
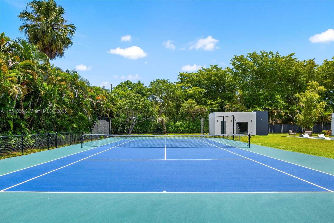
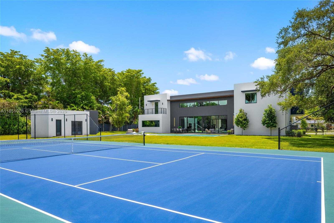
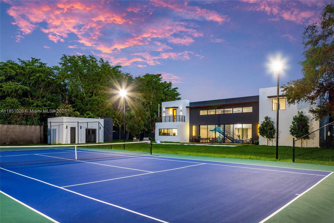
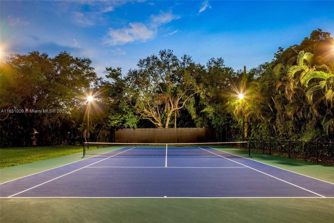
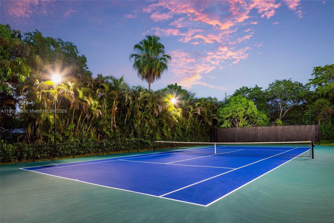
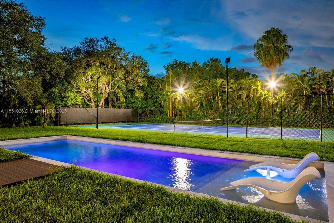
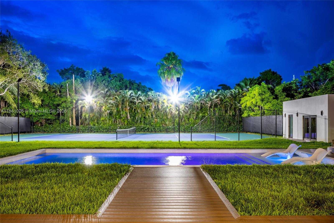
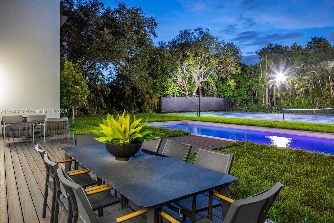
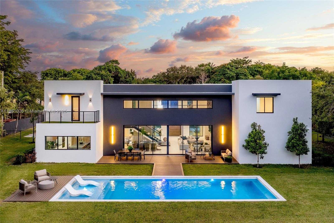
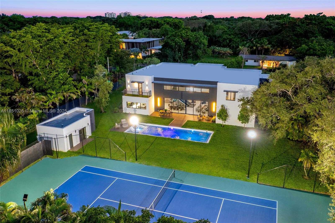
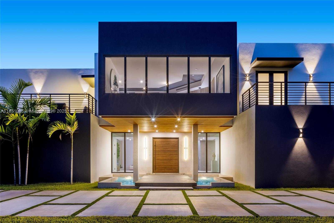
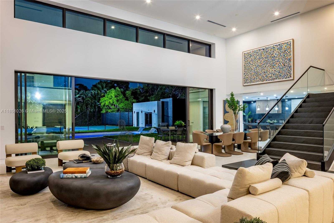
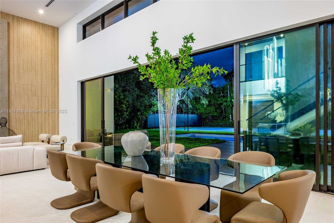
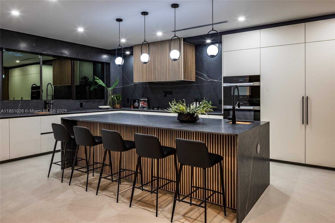
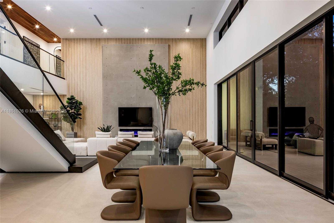
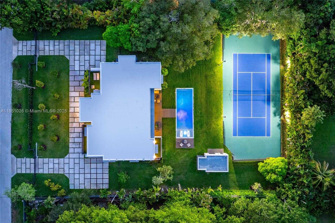
Contact us
Schedule Tour
| Address | 6445 SOUTH WEST 129TH TER, Pinecrest |
| Building Name | HALLMARK HEIGHTS ESTATES |
| Type of Property | Single Family Residence |
| Property Style | Pool Only |
| Price | $11,950,000 |
| Property Status | Active |
| MLS Number | A11851026 |
| Bedrooms Number | 8 |
| Full Bathrooms Number | 8 |
| Half Bathrooms Number | 1 |
| Living Area | 8673 |
| Lot Size | 39204 |
| Year Built | 2025 |
| Garage Spaces Number | 1 |
| Folio Number | 20-50-13-017-0100 |
| Zoning Information | 2300 |
| Days on Market | 53 |
Detailed Description: Welcome to a stunning new luxury home in the heart of Pinecrest. This expansive estate offers 8,673 sq.ft of living space with 7 beds and 7.5 baths in the main house, and a 1/1 guest house. Enter via a floating bridge flanked by water features, leading to elegant interiors with hardwood and tile floors, custom lighting, and a chef’s kitchen featuring premium appliances. The primary suite includes a custom walk-in closet, marble-clad bath, and a hidden safe room. A concealed media room adds flexible space for a theater, studio, or playroom. Additional features include a wine cellar area, elevator shaft, laundry room, and a private backyard with a pool, lighted tennis court, 3 balconies, and lush landscaping with fruit trees. This extraordinary home offers the ultimate in luxury and privacy.
Internet
Property added to favorites
Loan
Mortgage
Expert
Hide
Address Information
| State | Florida |
| City | Pinecrest |
| County | Miami-Dade County |
| Zip Code | 33156 |
| Address | 6445 SOUTH WEST 129TH TER |
| Section | 13 |
| Zip Code (4 Digits) | 7075 |
Financial Information
| Price | $11,950,000 |
| Price per Foot | $0 |
| Folio Number | 20-50-13-017-0100 |
| Tax Amount | $24,728 |
| Tax Year | 2024 |
Full Descriptions
| Detailed Description | Welcome to a stunning new luxury home in the heart of Pinecrest. This expansive estate offers 8,673 sq.ft of living space with 7 beds and 7.5 baths in the main house, and a 1/1 guest house. Enter via a floating bridge flanked by water features, leading to elegant interiors with hardwood and tile floors, custom lighting, and a chef’s kitchen featuring premium appliances. The primary suite includes a custom walk-in closet, marble-clad bath, and a hidden safe room. A concealed media room adds flexible space for a theater, studio, or playroom. Additional features include a wine cellar area, elevator shaft, laundry room, and a private backyard with a pool, lighted tennis court, 3 balconies, and lush landscaping with fruit trees. This extraordinary home offers the ultimate in luxury and privacy. |
| Property View | Pool, Tennis Court View |
| Design Description | Detached, Two Story, Modern / Contemporary |
| Roof Description | Concrete |
| Floor Description | Tile, Wood |
| Interior Features | First Floor Entry, Built-in Features, Cooking Island, Den / Library / Office, Separate Guest / In-Law Quarters |
| Exterior Features | Lighting, Open Balcony |
| Equipment Appliances | Dishwasher, Disposal, Dryer, Microwave, Gas Range, Refrigerator, Wall Oven, Washer |
| Pool Description | In Ground |
| Cooling Description | Central Air |
| Heating Description | Central |
| Water Description | Municipal Water |
| Sewer Description | Septic Tank |
| Parking Description | Circular Driveway, Driveway |
Property parameters
| Bedrooms Number | 8 |
| Full Baths Number | 8 |
| Half Baths Number | 1 |
| Living Area | 8673 |
| Lot Size | 39204 |
| Zoning Information | 2300 |
| Year Built | 2025 |
| Type of Property | Single Family Residence |
| Style | Pool Only |
| Building Name | HALLMARK HEIGHTS ESTATES |
| Development Name | HALLMARK HEIGHTS ESTATES |
| Construction Type | Concrete Block Construction |
| Street Direction | South West |
| Garage Spaces Number | 1 |
| Listed with | Compass Florida, LLC |
