7830 SOUTH WEST 120TH ST, Pinecrest
$3,700,000 USD 5 4
Pictures
Map
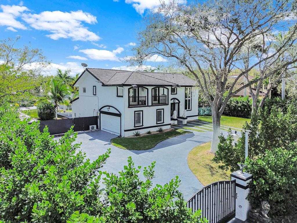

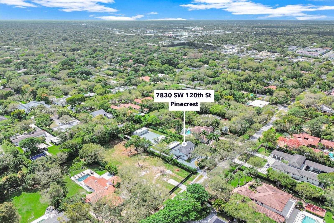
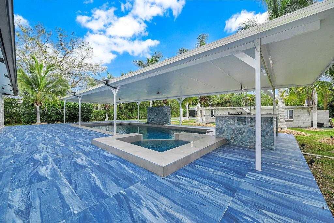
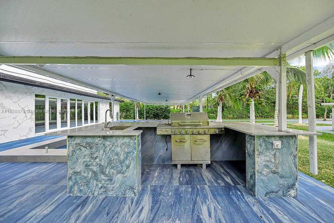
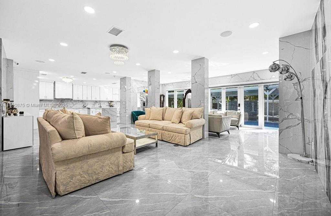
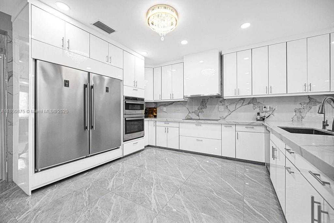
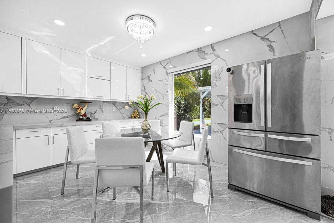
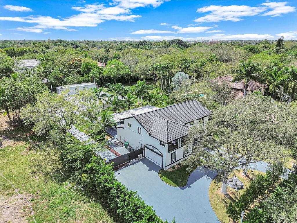
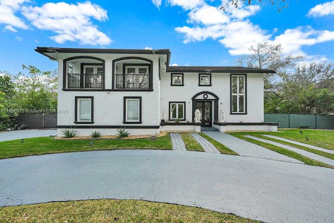
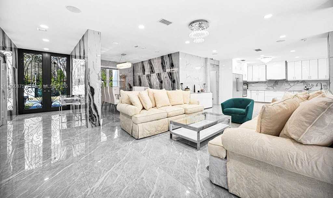
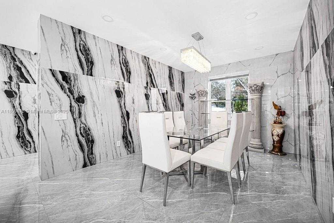
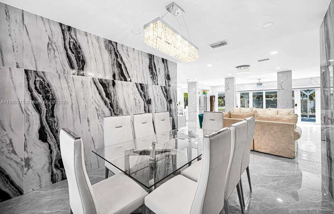
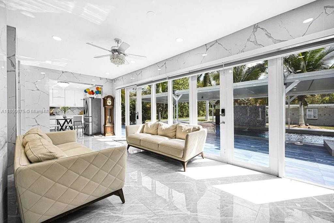
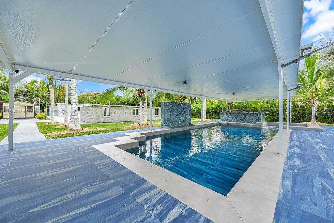
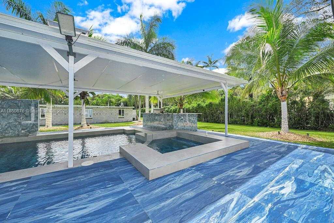
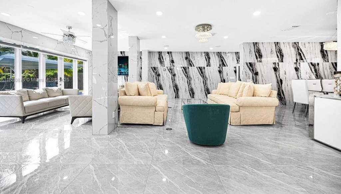
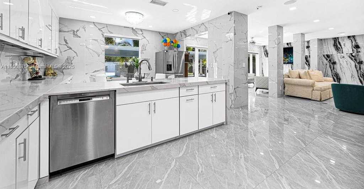
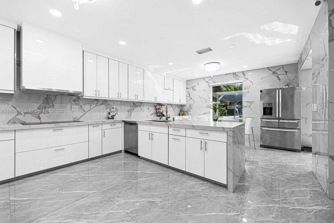
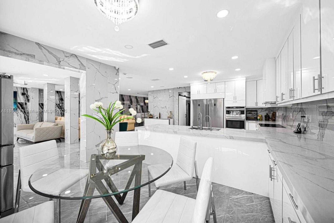
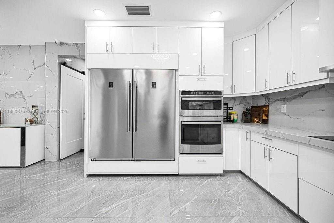
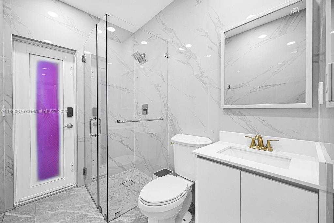
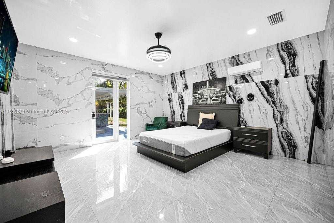
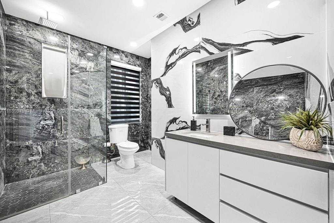
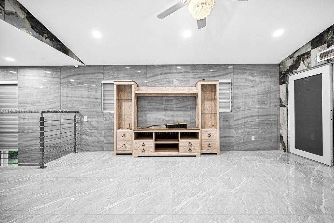
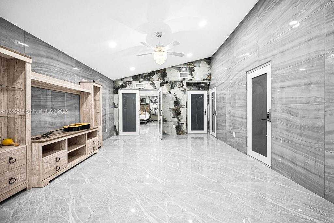
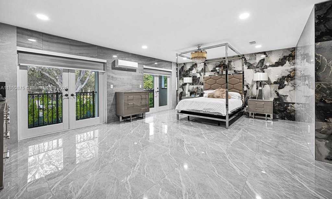
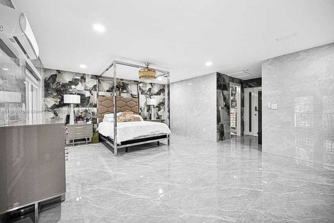
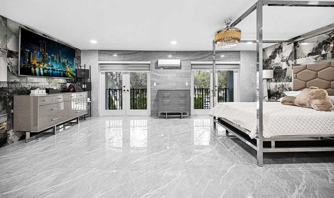
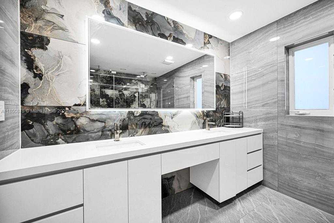
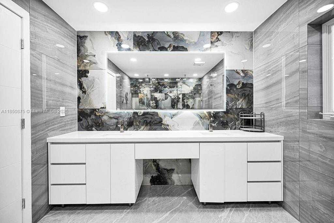
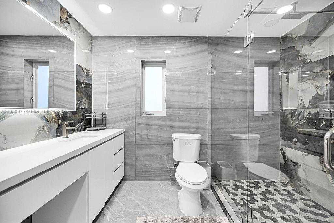
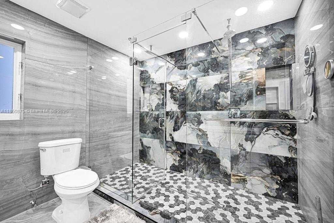
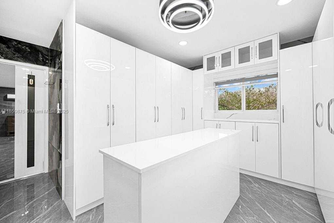
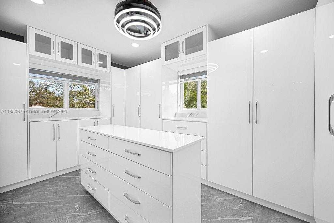
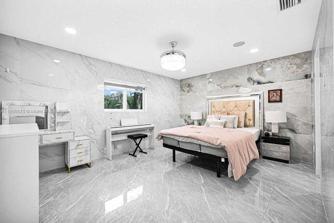
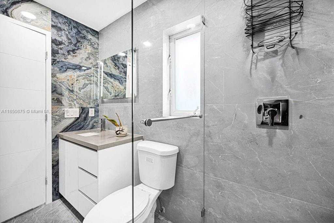
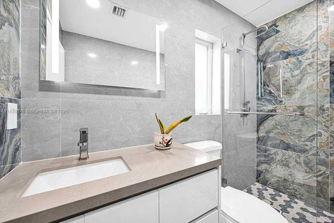
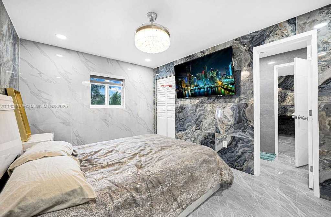
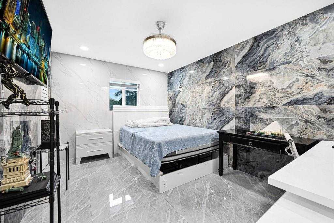
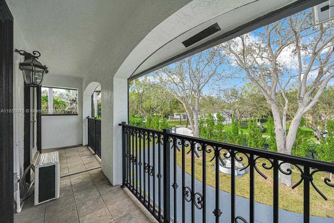
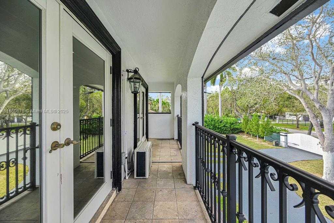
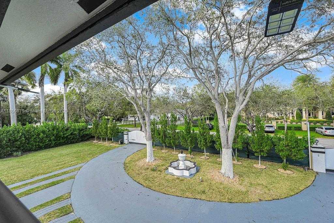
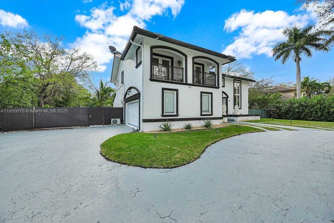
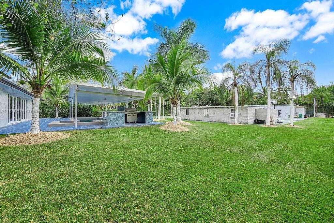
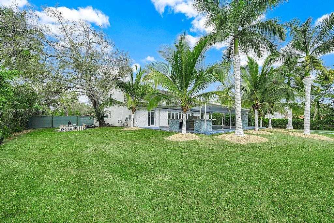
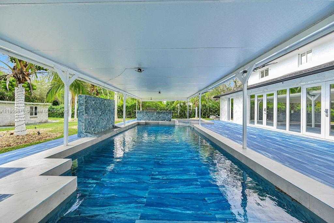
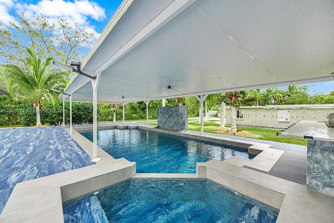
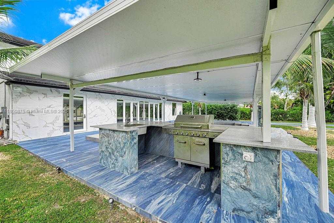
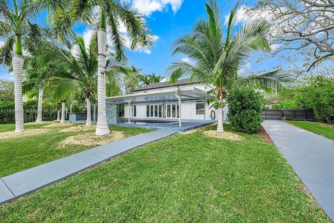
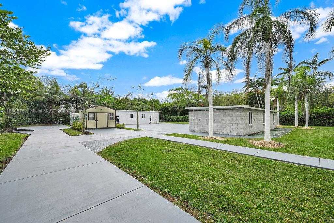
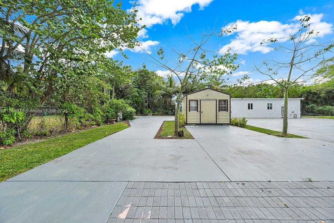
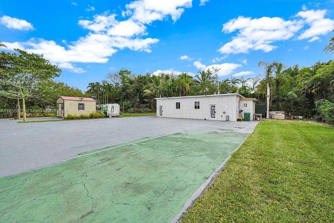
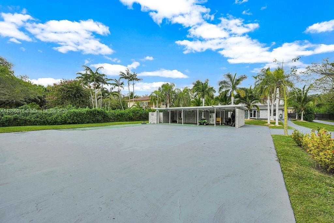
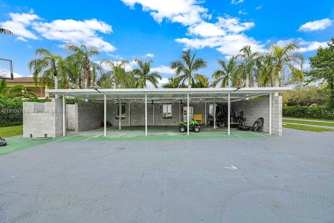
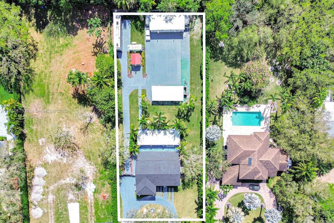
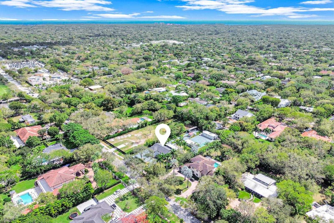
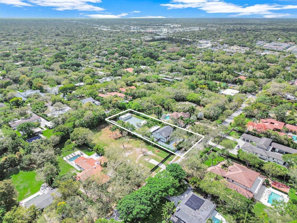
Contact us
Schedule Tour
| Address | 7830 SOUTH WEST 120TH ST, Pinecrest |
| Building Name | SUNILAND ESTATES |
| Type of Property | Single Family Residence |
| Property Style | Pool Only |
| Price | $3,700,000 |
| Property Status | Active |
| MLS Number | A11850875 |
| Bedrooms Number | 5 |
| Full Bathrooms Number | 4 |
| Living Area | 4119 |
| Lot Size | 38463 |
| Year Built | 1988 |
| Garage Spaces Number | 7 |
| Folio Number | 20-50-15-005-0270 |
| Zoning Information | 2300 |
| Days on Market | 57 |
Detailed Description: Experience ultra-modern living in this fully reimagined 2023 two-story estate, offering exceptional privacy and modern design in the heart of Pinecrest. Greeted by an oversized circular gated driveway, this stunning home features marble floors throughout, an open-concept layout, and a gourmet kitchen equipped with top-tier appliances. The main home features a 1st-floor en-suite bedroom and cabana bath, while the primary suite is located privately upstairs. Enjoy a covered pool, summer kitchen, a separate guest house with 1 BD and 2 full BA, and a versatile backyard with space to re-convert the tennis / paddle court or use as extra covered parking, ideal for car collectors. Located near top-rated schools, fine dining and shopping. Also available for lease!
Internet
Property added to favorites
Loan
Mortgage
Expert
Hide
Address Information
| State | Florida |
| City | Pinecrest |
| County | Miami-Dade County |
| Zip Code | 33156 |
| Address | 7830 SOUTH WEST 120TH ST |
| Section | 15 |
| Zip Code (4 Digits) | 5241 |
Financial Information
| Price | $3,700,000 |
| Price per Foot | $0 |
| Folio Number | 20-50-15-005-0270 |
| Tax Amount | $41,249 |
| Tax Year | 2024 |
Full Descriptions
| Detailed Description | Experience ultra-modern living in this fully reimagined 2023 two-story estate, offering exceptional privacy and modern design in the heart of Pinecrest. Greeted by an oversized circular gated driveway, this stunning home features marble floors throughout, an open-concept layout, and a gourmet kitchen equipped with top-tier appliances. The main home features a 1st-floor en-suite bedroom and cabana bath, while the primary suite is located privately upstairs. Enjoy a covered pool, summer kitchen, a separate guest house with 1 BD and 2 full BA, and a versatile backyard with space to re-convert the tennis / paddle court or use as extra covered parking, ideal for car collectors. Located near top-rated schools, fine dining and shopping. Also available for lease! |
| Property View | Garden |
| Design Description | Detached, Two Story |
| Roof Description | Barrel Roof |
| Floor Description | Marble |
| Interior Features | First Floor Entry, Closet Cabinetry, Pantry, Split Bedroom, Volume Ceilings, Walk-In Closet (s), Family Roo |
| Exterior Features | Barbeque, Built-In Grill, Fruit Trees |
| Equipment Appliances | Dishwasher, Disposal, Dryer, Gas Water Heater, Microwave, Gas Range, Refrigerator, Wall Oven, Washer |
| Pool Description | In Ground |
| Cooling Description | Central Air |
| Heating Description | Heat Pump / Reverse Cycle |
| Water Description | Municipal Water |
| Sewer Description | Public Sewer |
| Parking Description | Additional Spaces Available, Covered, Driveway |
Property parameters
| Bedrooms Number | 5 |
| Full Baths Number | 4 |
| Living Area | 4119 |
| Lot Size | 38463 |
| Zoning Information | 2300 |
| Year Built | 1988 |
| Type of Property | Single Family Residence |
| Style | Pool Only |
| Building Name | SUNILAND ESTATES |
| Development Name | SUNILAND ESTATES |
| Construction Type | CBS Construction |
| Street Direction | South West |
| Garage Spaces Number | 7 |
| Listed with | Douglas Elliman |
