10101 SOUTH WEST 60TH CT, Pinecrest
$14,940,000 USD 7 7.5
Pictures
Map
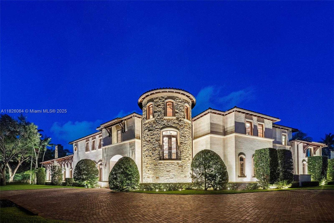

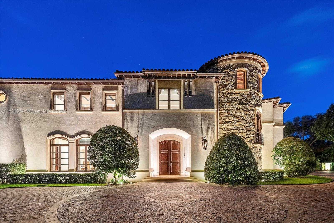
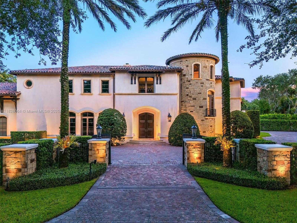
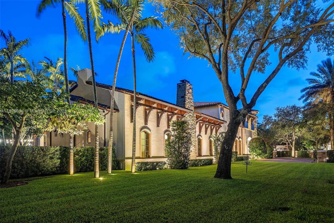
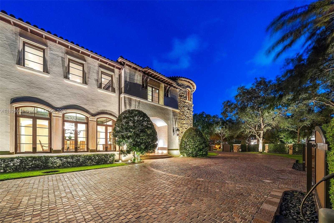
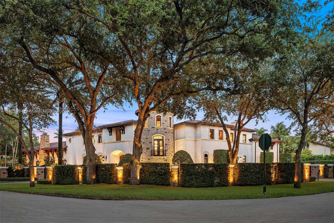
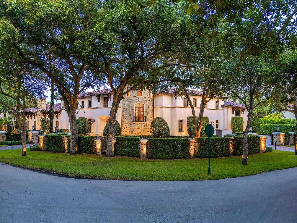
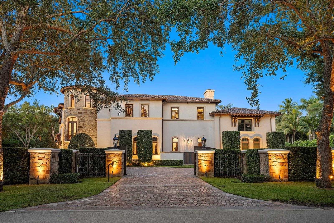
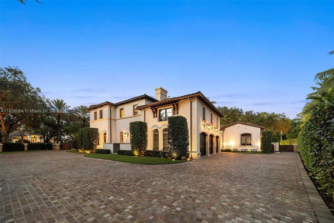
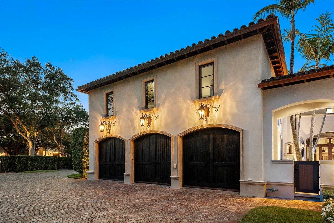
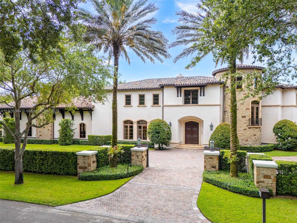
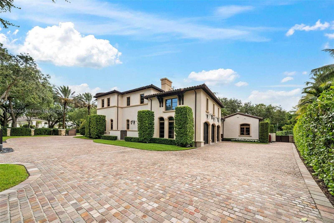
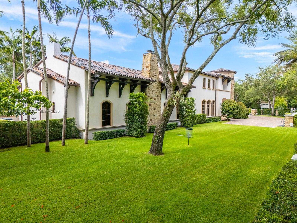
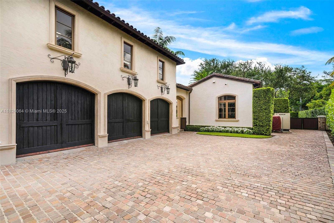
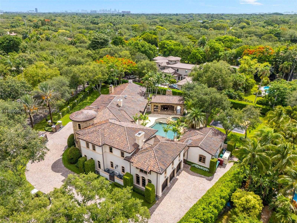
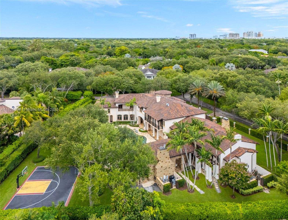
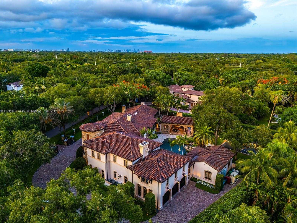
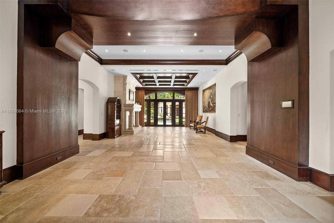
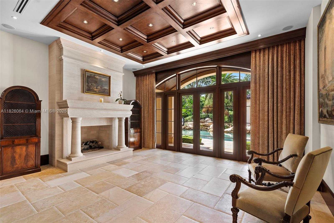
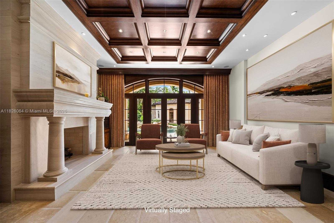
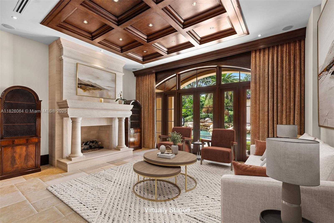
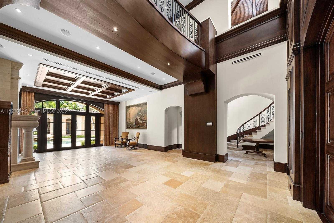
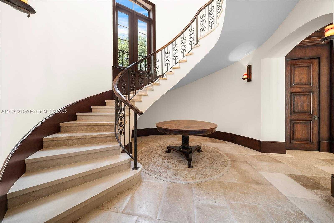
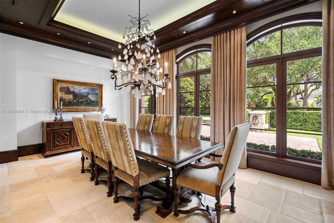
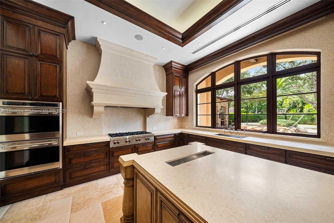
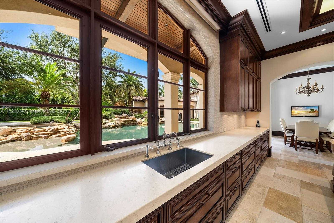
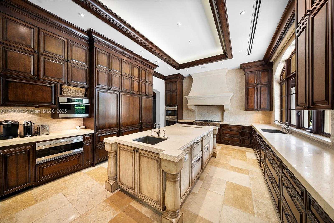
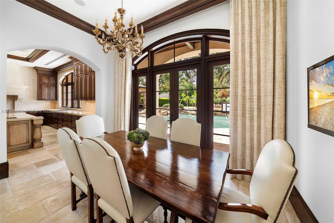
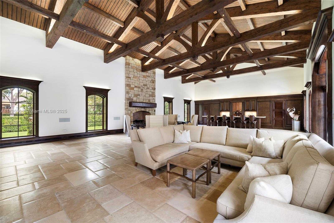
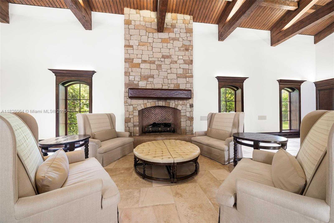
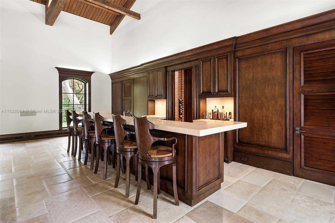
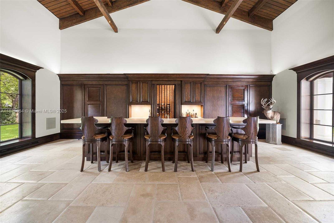
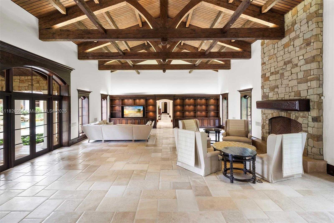
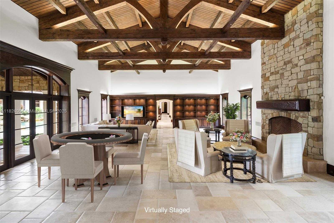
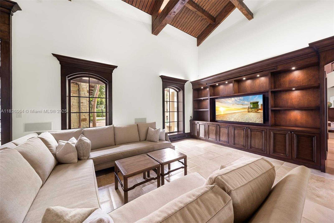
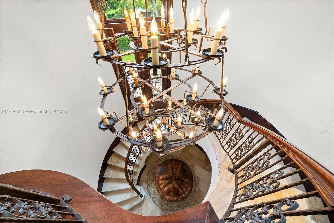
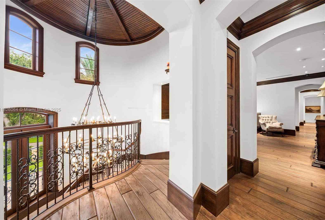
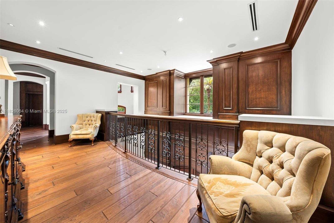
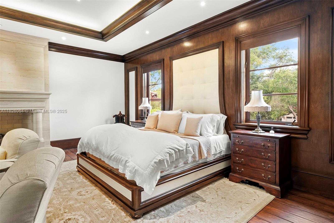
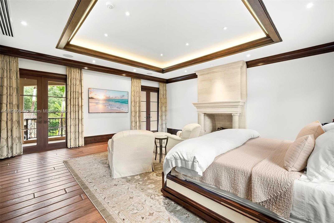
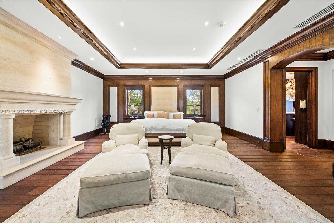
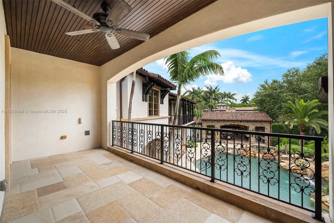
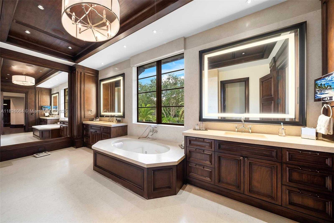
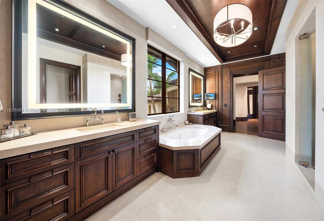
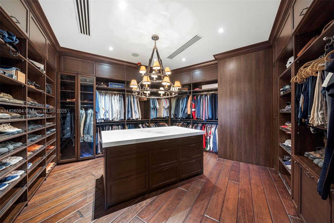
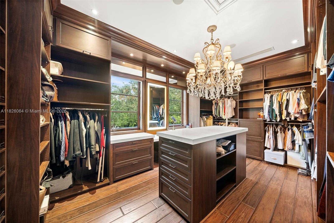
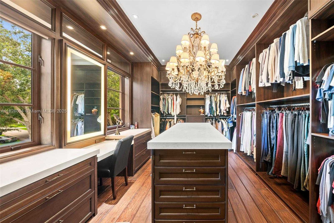
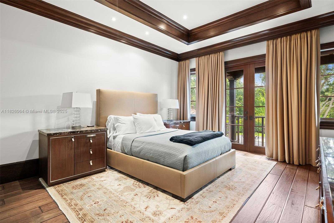
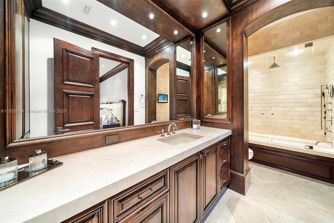
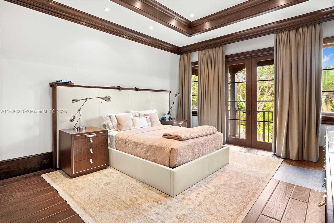
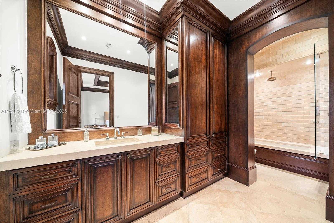
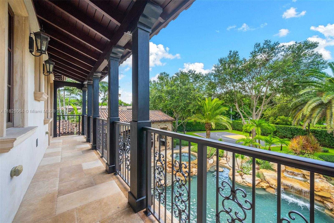
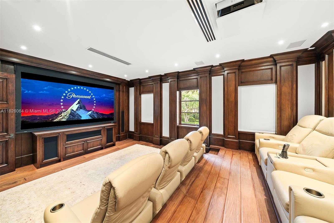
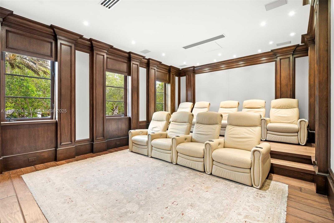
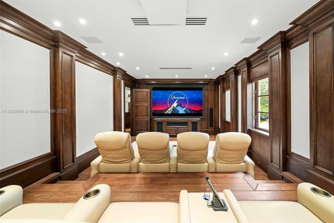
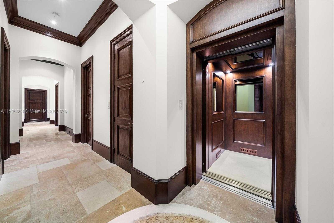
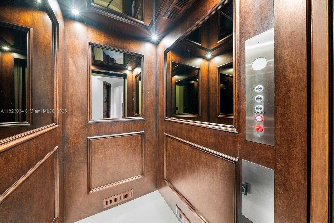
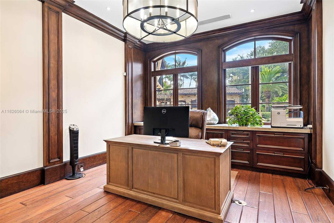
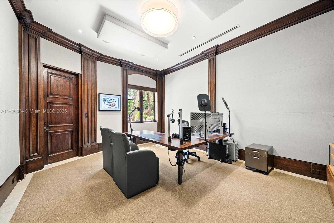
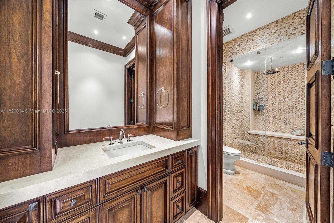
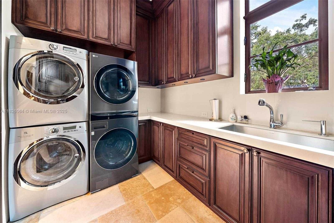
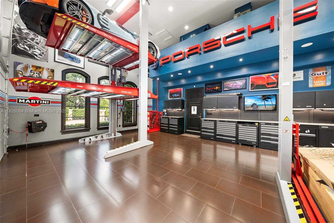
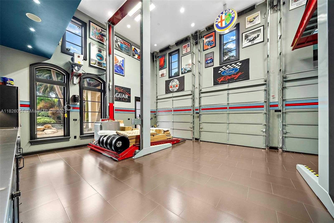
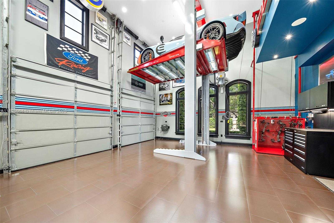
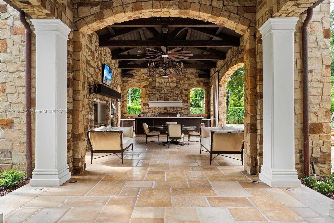
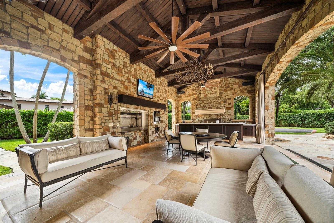
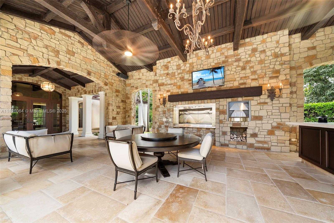
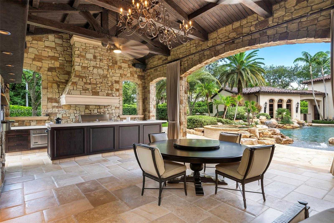
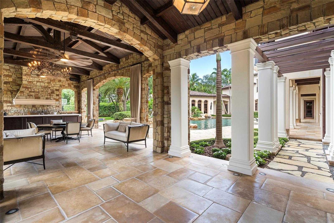
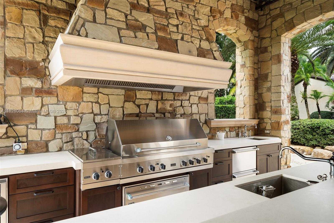
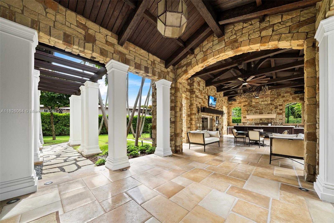
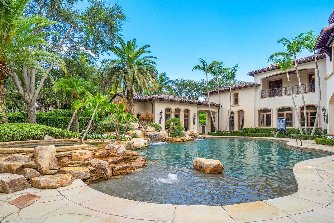
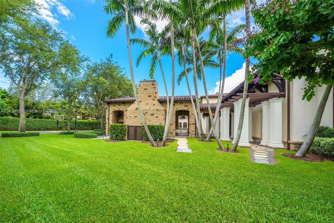
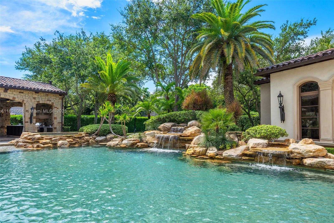
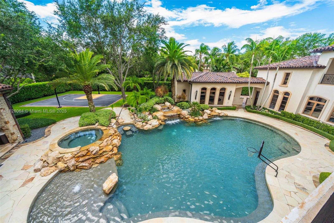
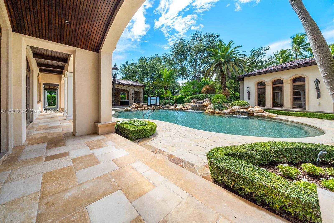
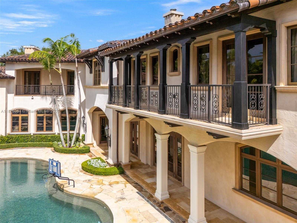
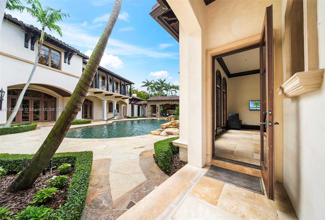
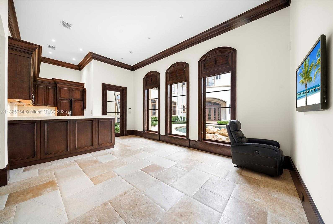
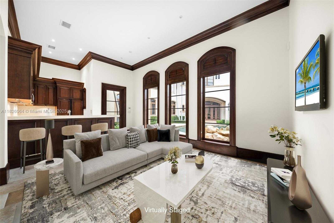
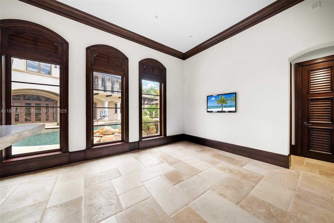
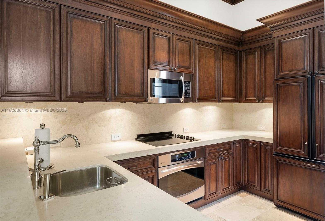
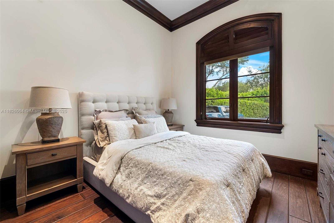
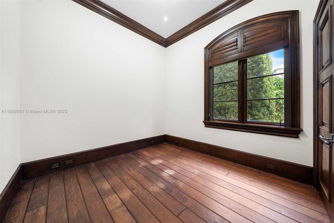
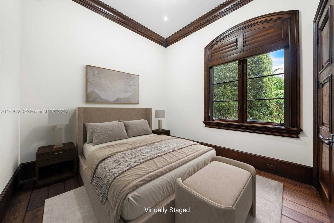
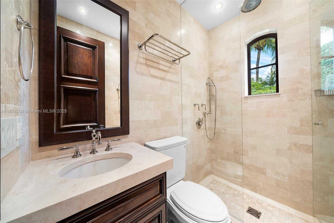
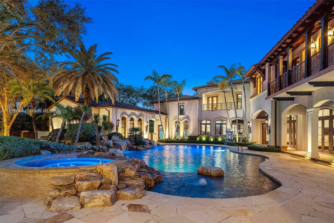
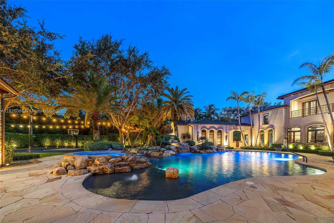
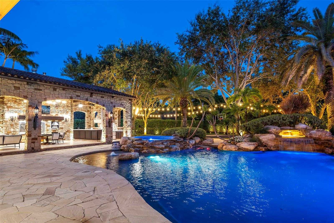
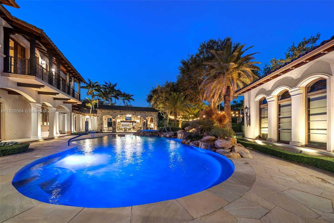
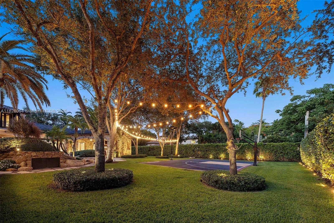
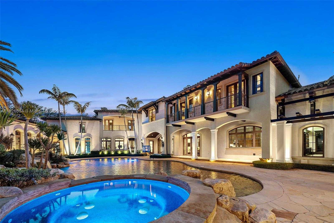
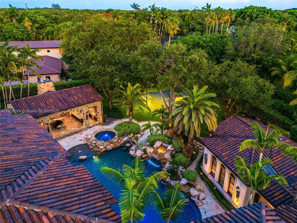
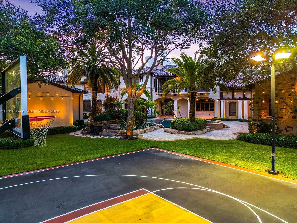
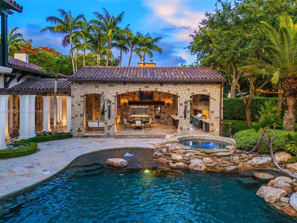
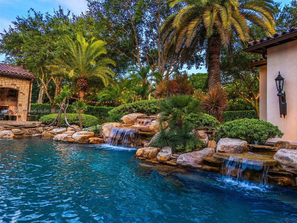

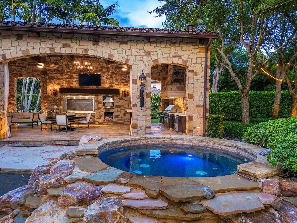
Contact us
Schedule Tour
| Address | 10101 SOUTH WEST 60TH CT, Pinecrest |
| Building Name | MARTIN SUBURBAN ACRES |
| Type of Property | Single Family Residence |
| Property Style | Pool Only |
| Price | $14,940,000 |
| Property Status | Active |
| MLS Number | A11826064 |
| Bedrooms Number | 7 |
| Full Bathrooms Number | 6 |
| Half Bathrooms Number | 3 |
| Living Area | 11493 |
| Lot Size | 47196 |
| Year Built | 2011 |
| Garage Spaces Number | 3 |
| Folio Number | 20-50-01-033-0010 |
| Zoning Information | 2300 |
| Days on Market | 92 |
Detailed Description: In coveted Suburban Dr, North Pinecrest, designed by renowned architect Ramon Pacheco, discover “The Art of Living Well. ” This timeless 7-bed, 6-bath, 3-powder room estate masterfully blends nature and sophistication on a 47,196 sq.ft lot with 11,493 sq.ft under air. Anchoring the home is a breathtaking 1,957 sq.ft Grand Lodge Room with a full wet bar and wine room, leading to a chef’s kitchen. Luxurious primary suite with private terrace and morning kitchen. Additional features include a soundproof media room, commercial-grade elevator, 3-car garage with 7-car capacity via triple stacker Omer lifts, and a 2-bed, 1-bath guest house. A redesigned breezeway connects to resort-style amenities, offering seamless indoor outdoor living in an exceptional, enduring retreat
Internet
Pets Allowed
Property added to favorites
Loan
Mortgage
Expert
Hide
Address Information
| State | Florida |
| City | Pinecrest |
| County | Miami-Dade County |
| Zip Code | 33156 |
| Address | 10101 SOUTH WEST 60TH CT |
| Section | 1 |
| Zip Code (4 Digits) | 1911 |
Financial Information
| Price | $14,940,000 |
| Price per Foot | $0 |
| Folio Number | 20-50-01-033-0010 |
| Tax Amount | $64,346 |
| Tax Year | 2024 |
Full Descriptions
| Detailed Description | In coveted Suburban Dr, North Pinecrest, designed by renowned architect Ramon Pacheco, discover “The Art of Living Well. ” This timeless 7-bed, 6-bath, 3-powder room estate masterfully blends nature and sophistication on a 47,196 sq.ft lot with 11,493 sq.ft under air. Anchoring the home is a breathtaking 1,957 sq.ft Grand Lodge Room with a full wet bar and wine room, leading to a chef’s kitchen. Luxurious primary suite with private terrace and morning kitchen. Additional features include a soundproof media room, commercial-grade elevator, 3-car garage with 7-car capacity via triple stacker Omer lifts, and a 2-bed, 1-bath guest house. A redesigned breezeway connects to resort-style amenities, offering seamless indoor outdoor living in an exceptional, enduring retreat |
| Property View | Garden, Pool |
| Design Description | Detached, Two Story, Mediterranean |
| Roof Description | Barrel Roof |
| Floor Description | Other, Wood |
| Interior Features | First Floor Entry, Built-in Features, Elevator, Pantry, Volume Ceilings, Wet Bar, Attic, Family Room, Separa |
| Exterior Features | Barbeque, Built-In Grill, Lighting |
| Furnished Information | Unfurnished, Furniture Negotiable |
| Equipment Appliances | Dishwasher, Disposal, Gas Range, Refrigerator, Self Cleaning Oven, Wall Oven |
| Pool Description | Auto Pool Clean, In Ground, Heated |
| Cooling Description | Central Air, Electric |
| Heating Description | Central, Electric |
| Water Description | Municipal Water |
| Sewer Description | Septic Tank |
| Parking Description | Driveway, Electric Vehicle Charging Station (s), Guest, No Rv / Boats, No Trucks / Trailers |
| Pet Restrictions | Yes |
Property parameters
| Bedrooms Number | 7 |
| Full Baths Number | 6 |
| Half Baths Number | 3 |
| Living Area | 11493 |
| Lot Size | 47196 |
| Zoning Information | 2300 |
| Year Built | 2011 |
| Type of Property | Single Family Residence |
| Style | Pool Only |
| Building Name | MARTIN SUBURBAN ACRES |
| Development Name | MARTIN SUBURBAN ACRES |
| Construction Type | CBS Construction |
| Street Direction | South West |
| Garage Spaces Number | 3 |
| Listed with | Brown Harris Stevens |
