7340 SOUTH WEST 123RD TER, Pinecrest
$1,695,000 USD 5 2.5
Pictures
Map
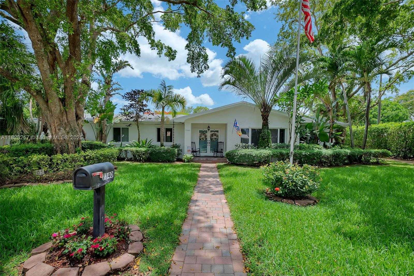

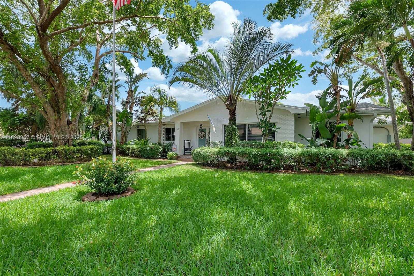
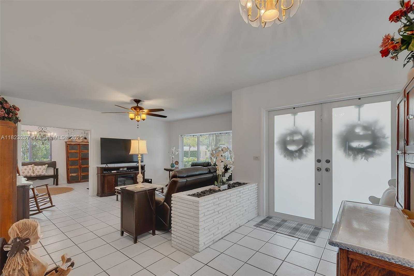
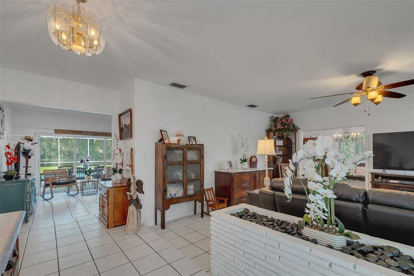
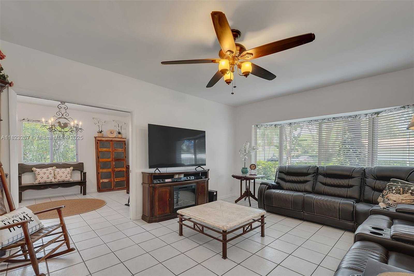
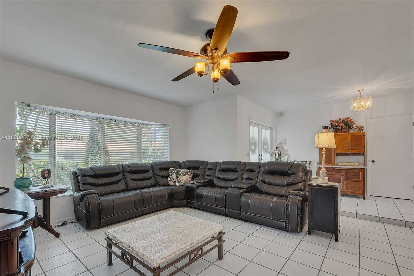
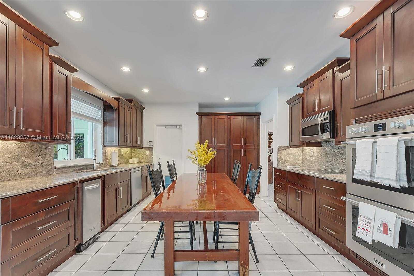
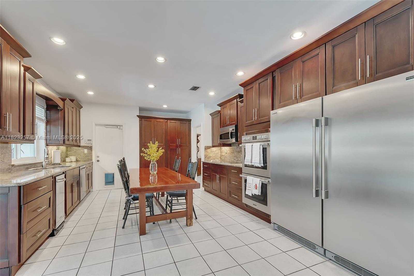
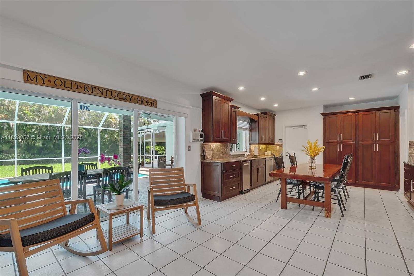
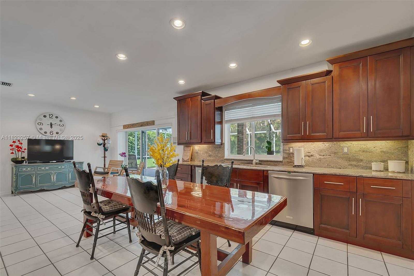
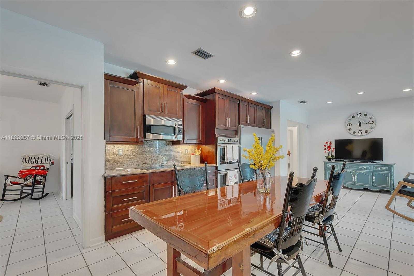
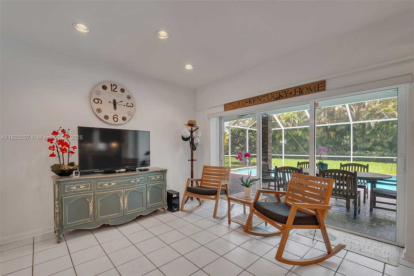
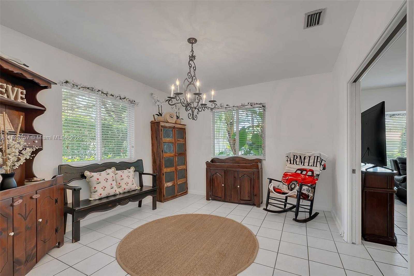
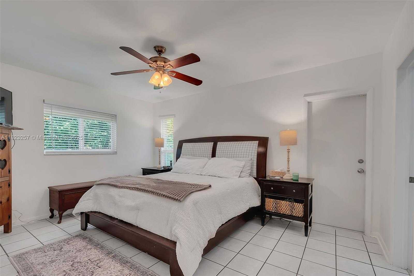
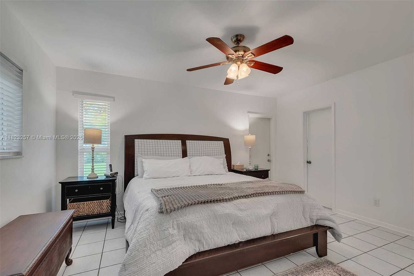
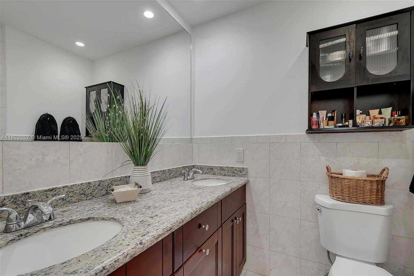
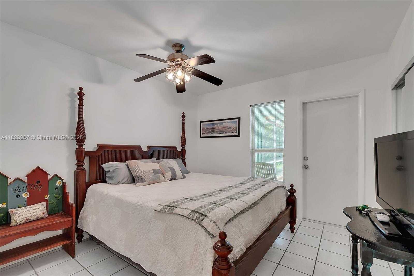
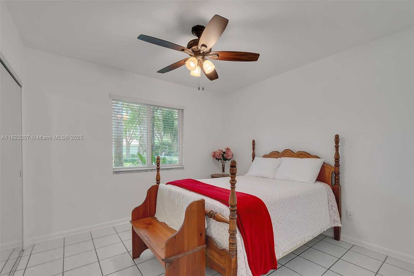
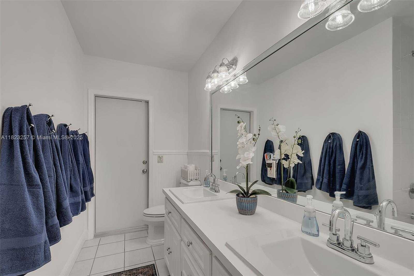
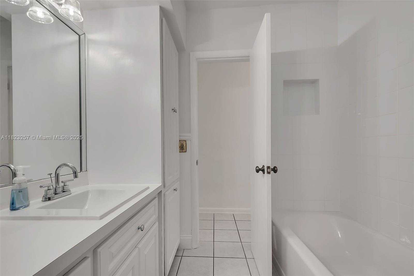
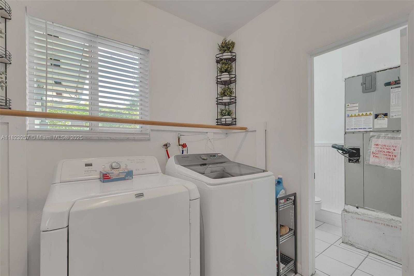
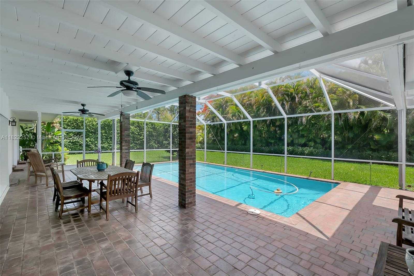
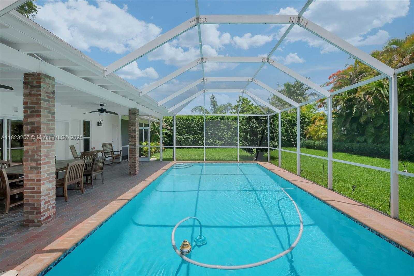
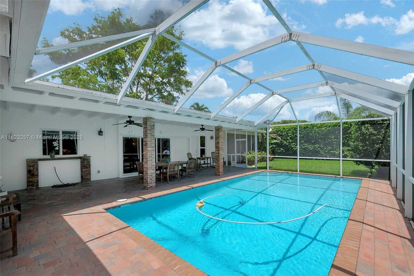
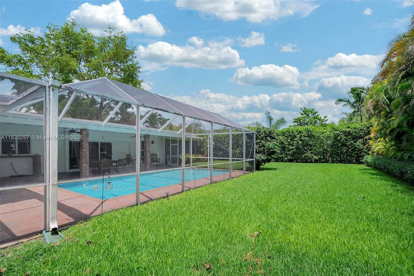
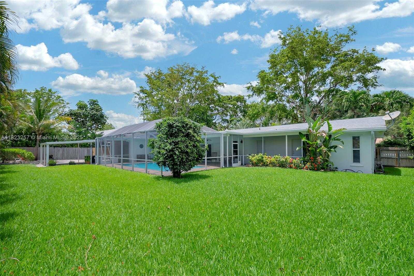
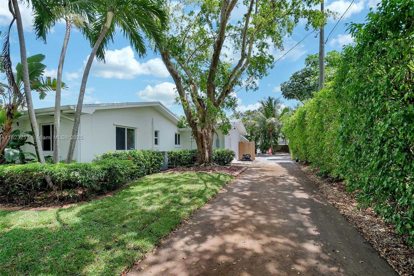
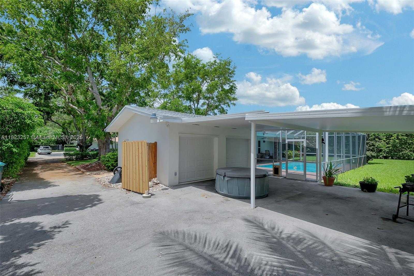
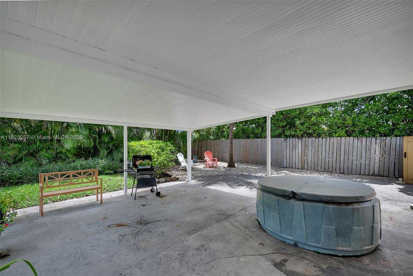
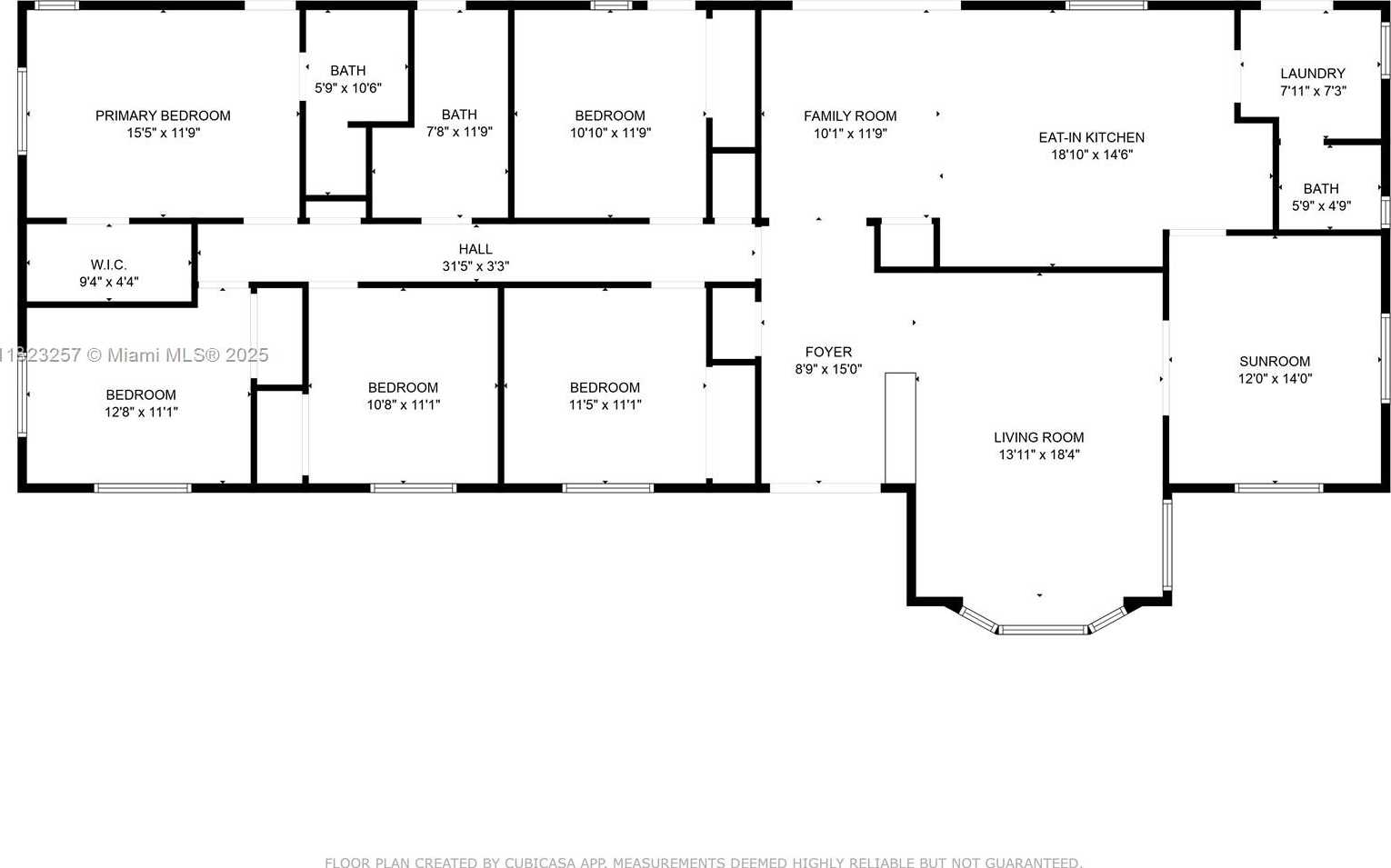
Contact us
Schedule Tour
| Address | 7340 SOUTH WEST 123RD TER, Pinecrest |
| Building Name | HALLMARK HGTS ESTS 7TH AD |
| Type of Property | Single Family Residence |
| Property Style | Pool Only |
| Price | $1,695,000 |
| Property Status | Active |
| MLS Number | A11823257 |
| Bedrooms Number | 5 |
| Full Bathrooms Number | 2 |
| Half Bathrooms Number | 1 |
| Living Area | 2349 |
| Lot Size | 15996 |
| Year Built | 1963 |
| Garage Spaces Number | 2 |
| Folio Number | 20-50-14-023-0380 |
| Zoning Information | 2100 |
| Days on Market | 97 |
Detailed Description: Centrally located 5 bdrm / 2.5 bath Pinecrest beauty. Adorable curb appeal with lush landscaping, charming brick walkway, flagpole and front porch. Formal living and dining rooms. Spacious kitchen with frigidaire refrigerator, double ovens, plentiful wood cabinetry and granite countertops. Tile flooring. Newer shingle roof. Impact windows and doors. Indoor laundry with half bath. Fenced backyard with screened pool and patio, sprawling lawn. Covered parking for 2 cars plus 2 car rear facing garage with storage and plenty of room to park your boat! Close to A + public and private schools, the Falls and grocery stores.
Internet
Pets Allowed
Property added to favorites
Loan
Mortgage
Expert
Hide
Address Information
| State | Florida |
| City | Pinecrest |
| County | Miami-Dade County |
| Zip Code | 33156 |
| Address | 7340 SOUTH WEST 123RD TER |
| Section | 14 |
| Zip Code (4 Digits) | 5323 |
Financial Information
| Price | $1,695,000 |
| Price per Foot | $0 |
| Folio Number | 20-50-14-023-0380 |
| Tax Amount | $8,712 |
| Tax Year | 2024 |
Full Descriptions
| Detailed Description | Centrally located 5 bdrm / 2.5 bath Pinecrest beauty. Adorable curb appeal with lush landscaping, charming brick walkway, flagpole and front porch. Formal living and dining rooms. Spacious kitchen with frigidaire refrigerator, double ovens, plentiful wood cabinetry and granite countertops. Tile flooring. Newer shingle roof. Impact windows and doors. Indoor laundry with half bath. Fenced backyard with screened pool and patio, sprawling lawn. Covered parking for 2 cars plus 2 car rear facing garage with storage and plenty of room to park your boat! Close to A + public and private schools, the Falls and grocery stores. |
| Property View | Pool |
| Design Description | Detached, One Story |
| Roof Description | Shingle |
| Floor Description | Tile |
| Interior Features | First Floor Entry, Exclusions, Entrance Foyer, Pantry, Walk-In Closet (s), Family Room, Utility Room / Laundr |
| Equipment Appliances | Dishwasher, Dryer, Microwave, Electric Range, Refrigerator, Wall Oven, Washer |
| Pool Description | In Ground, Screen Enclosure |
| Cooling Description | Central Air, Electric |
| Heating Description | Central, Electric |
| Water Description | Municipal Water |
| Sewer Description | Septic Tank |
| Parking Description | Attached Carport, Driveway, Rv / Boat Parking |
| Pet Restrictions | Yes |
Property parameters
| Bedrooms Number | 5 |
| Full Baths Number | 2 |
| Half Baths Number | 1 |
| Living Area | 2349 |
| Lot Size | 15996 |
| Zoning Information | 2100 |
| Year Built | 1963 |
| Type of Property | Single Family Residence |
| Style | Pool Only |
| Building Name | HALLMARK HGTS ESTS 7TH AD |
| Development Name | HALLMARK HGTS ESTS 7TH AD |
| Construction Type | CBS Construction |
| Street Direction | South West |
| Garage Spaces Number | 2 |
| Listed with | BHHS EWM Realty |
