7605 SOUTH WEST 134TH ST, Pinecrest
$5,150,000 USD 5 4.5
Pictures
Map
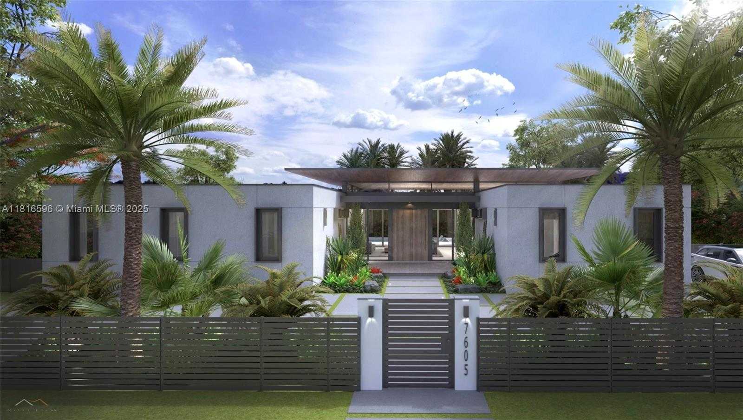

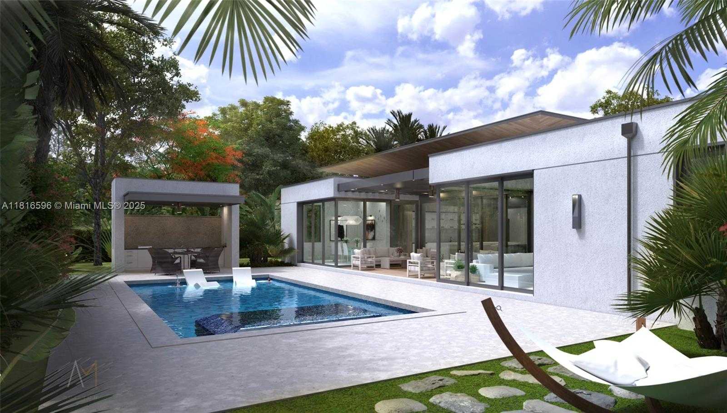
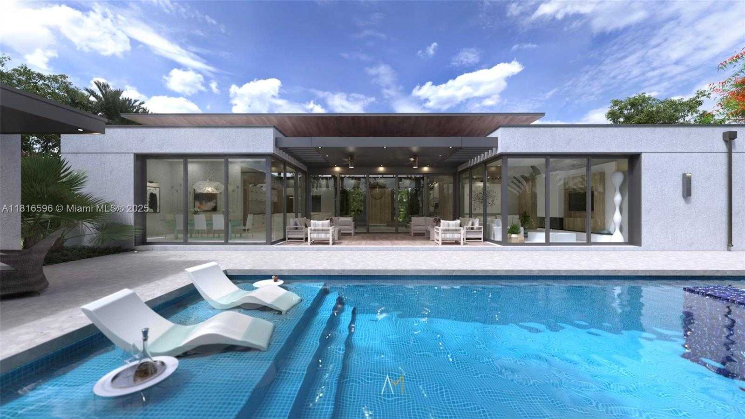
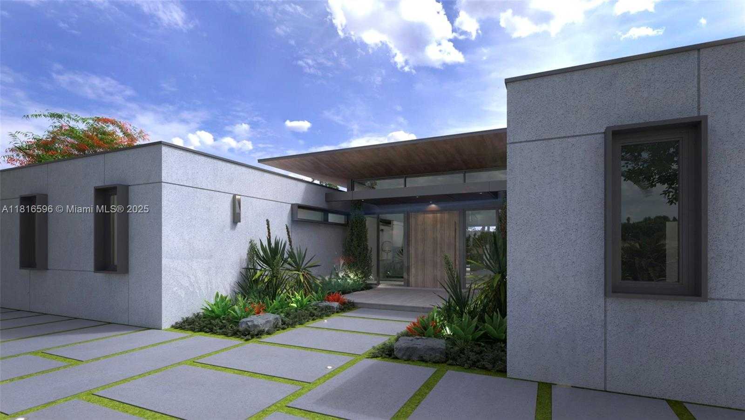
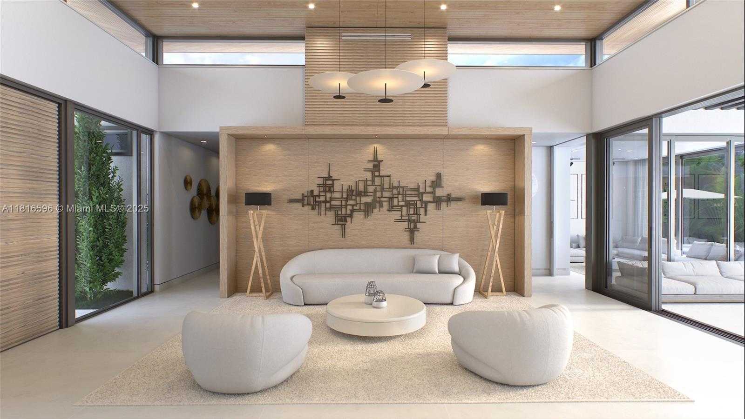
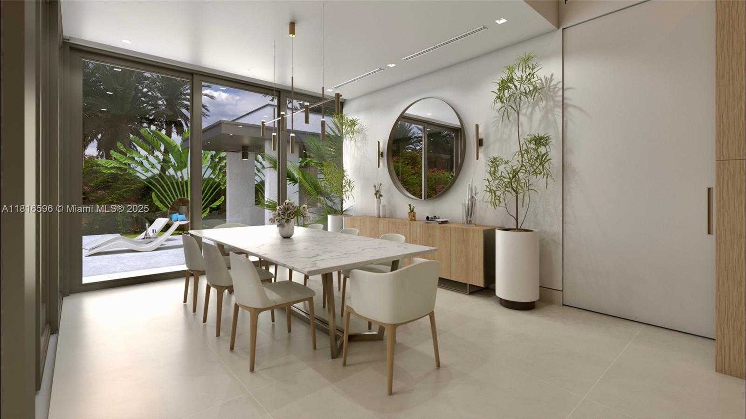
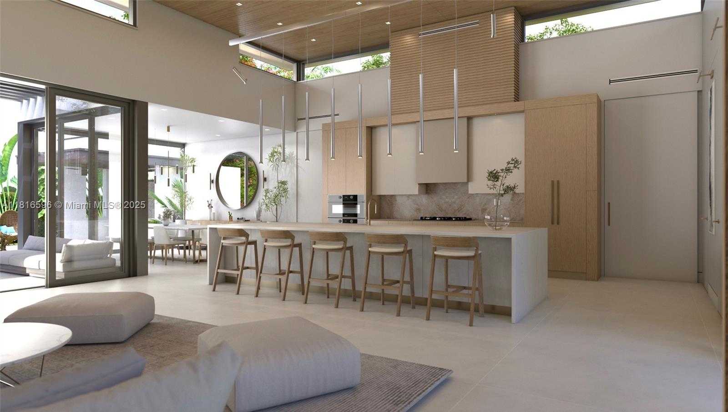
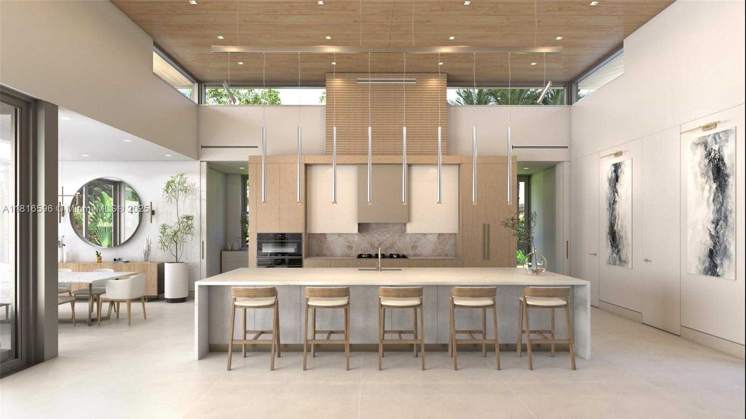
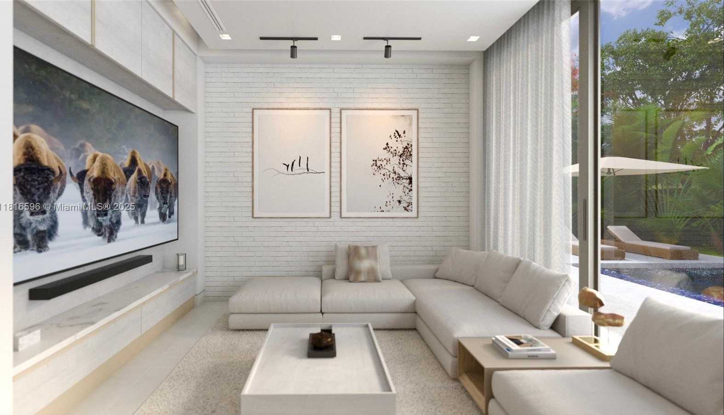
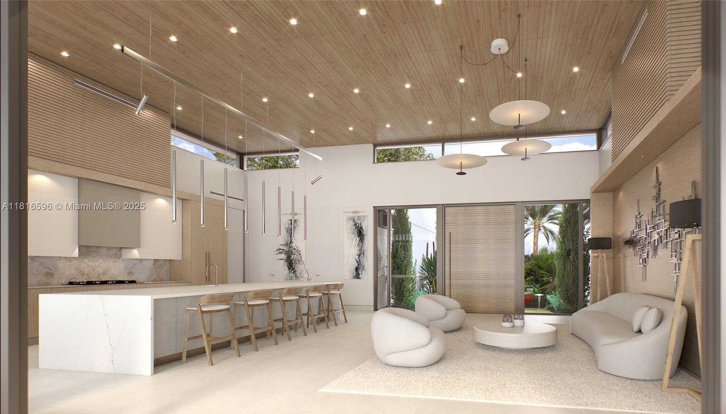
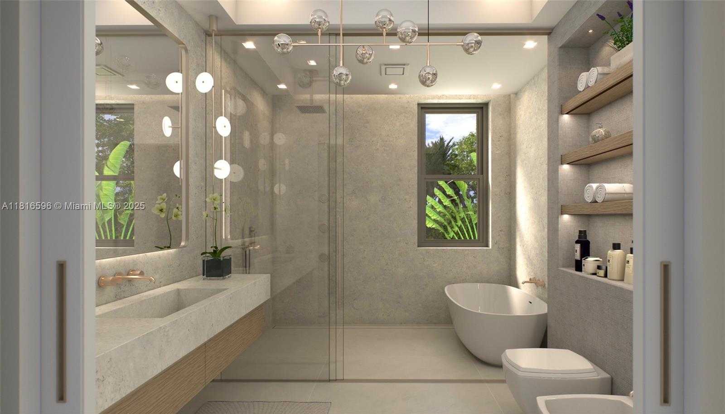
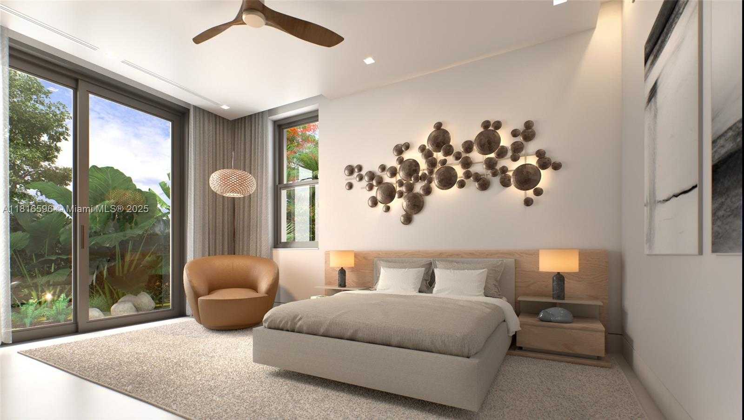
Contact us
Schedule Tour
| Address | 7605 SOUTH WEST 134TH ST, Pinecrest |
| Building Name | GARDEN ESTATES |
| Type of Property | Single Family Residence |
| Property Style | Pool Only |
| Price | $5,150,000 |
| Property Status | Active |
| MLS Number | A11816596 |
| Bedrooms Number | 5 |
| Full Bathrooms Number | 4 |
| Half Bathrooms Number | 1 |
| Lot Size | 15594 |
| Year Built | 2025 |
| Garage Spaces Number | 2 |
| Folio Number | 20-50-14-018-0110 |
| Zoning Information | 2100 |
| Days on Market | 113 |
Detailed Description: Introducing Villa Ala Moana, contemporary state offering aprox. 6,187 gross Sq Ft of luxurious single-story. Upon entry, soaring ceilings and abundant natural light welcome you into the expansive great room, seamlessly connecting to an exceptional ITALKRAFT designed gourmet kitchen featuring top-tier Wolf and Sub-Zero appliances, custom cabinetry, quartz countertops, and expansive center island. Adjacent dining and living areas open effortlessly to a generous covered terrace, overlooking a resort style pool and spa. Includes 5 spacious bedrooms and 4.5 bath. A confortable family room, separate den / office, laundry room, ample closets, and abundant storage. Control4 integrated smart-home system, high-end-finishes and two car garage. Completion expected May 2026
Internet
Property added to favorites
Loan
Mortgage
Expert
Hide
Address Information
| State | Florida |
| City | Pinecrest |
| County | Miami-Dade County |
| Zip Code | 33156 |
| Address | 7605 SOUTH WEST 134TH ST |
| Section | 14 |
| Zip Code (4 Digits) | 6845 |
Financial Information
| Price | $5,150,000 |
| Price per Foot | $0 |
| Folio Number | 20-50-14-018-0110 |
| Tax Amount | $15,066 |
| Tax Year | 2024 |
Full Descriptions
| Detailed Description | Introducing Villa Ala Moana, contemporary state offering aprox. 6,187 gross Sq Ft of luxurious single-story. Upon entry, soaring ceilings and abundant natural light welcome you into the expansive great room, seamlessly connecting to an exceptional ITALKRAFT designed gourmet kitchen featuring top-tier Wolf and Sub-Zero appliances, custom cabinetry, quartz countertops, and expansive center island. Adjacent dining and living areas open effortlessly to a generous covered terrace, overlooking a resort style pool and spa. Includes 5 spacious bedrooms and 4.5 bath. A confortable family room, separate den / office, laundry room, ample closets, and abundant storage. Control4 integrated smart-home system, high-end-finishes and two car garage. Completion expected May 2026 |
| Property View | None |
| Design Description | Detached, One Story |
| Roof Description | Concrete |
| Floor Description | Ceramic Floor |
| Interior Features | First Floor Entry, Closet Cabinetry, Cooking Island, Walk-In Closet (s), Den / Library / Office, Family Room |
| Exterior Features | Barbeque, Built-In Grill |
| Equipment Appliances | Dishwasher, Dryer, Microwave, Electric Range, Refrigerator, Washer |
| Pool Description | Above Ground |
| Cooling Description | Central Air |
| Heating Description | Central |
| Water Description | Other |
| Sewer Description | Public Sewer |
| Parking Description | Covered, Driveway |
Property parameters
| Bedrooms Number | 5 |
| Full Baths Number | 4 |
| Half Baths Number | 1 |
| Lot Size | 15594 |
| Zoning Information | 2100 |
| Year Built | 2025 |
| Type of Property | Single Family Residence |
| Style | Pool Only |
| Building Name | GARDEN ESTATES |
| Development Name | GARDEN ESTATES |
| Construction Type | Concrete Block Construction |
| Street Direction | South West |
| Garage Spaces Number | 2 |
| Listed with | B & B Real Estate Broker Inc |
