6200 MOSS RANCH RD, Pinecrest
$8,295,000 USD 6 6.5
Pictures
Map
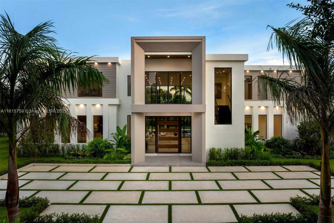

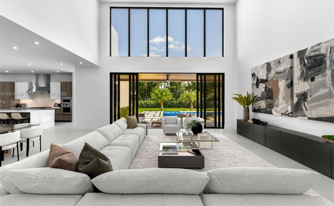
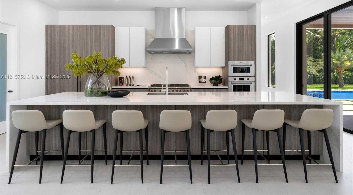
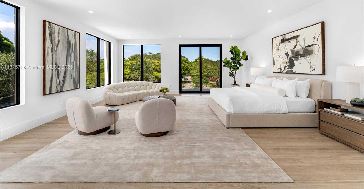
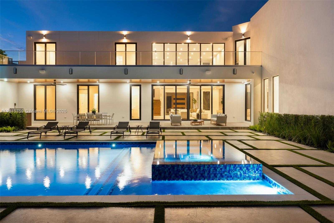
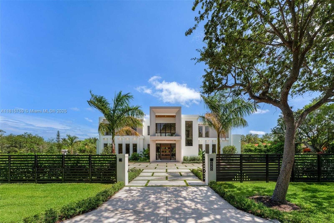
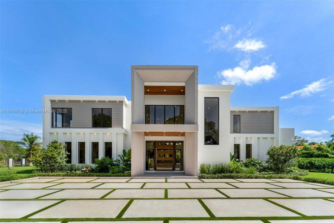
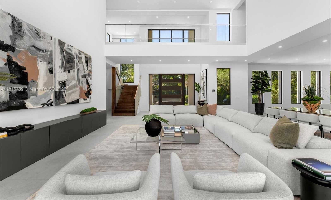
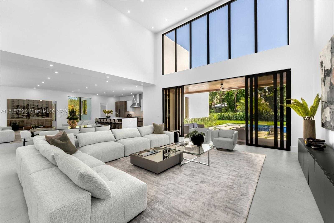
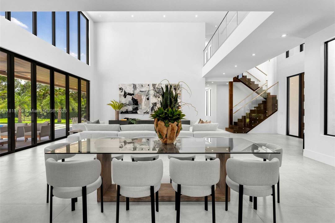
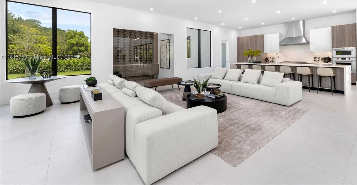
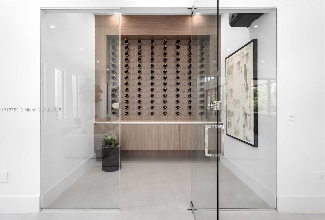
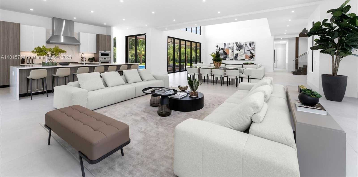
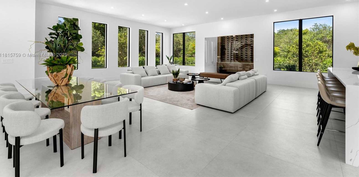
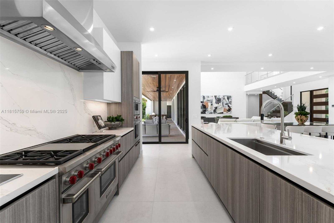
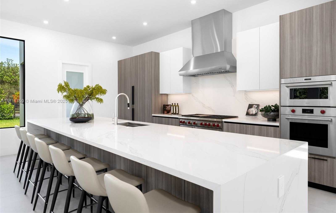
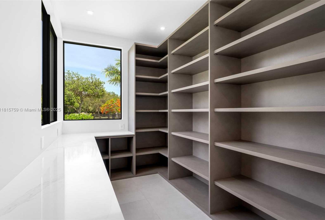
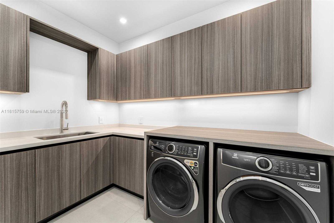
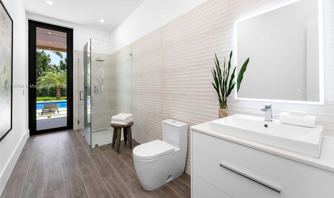
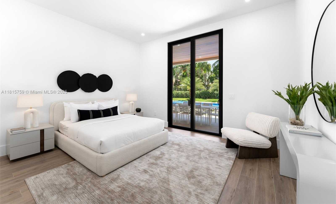
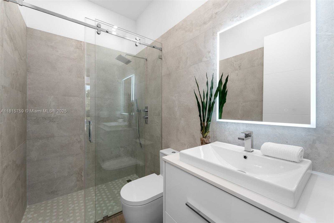
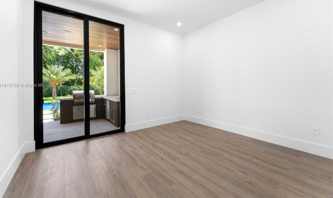
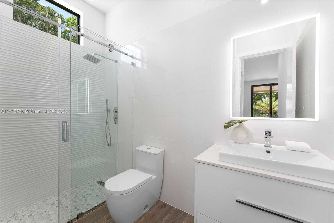
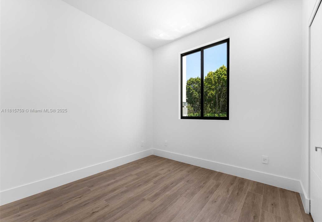
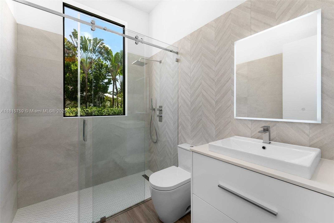
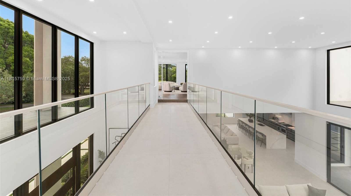
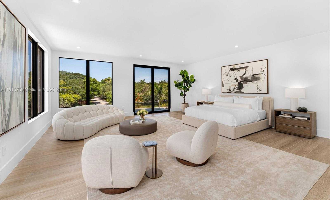
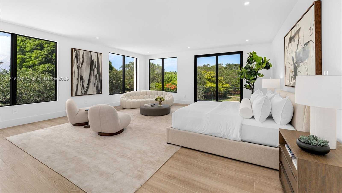
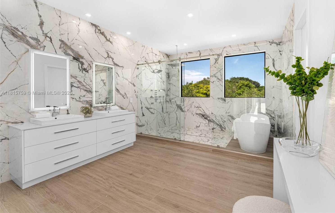
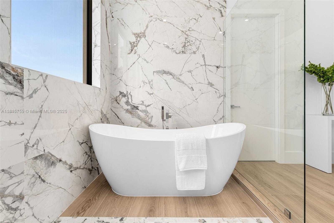
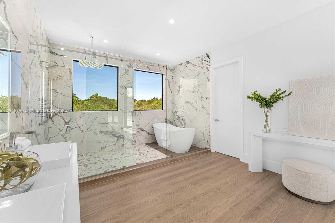
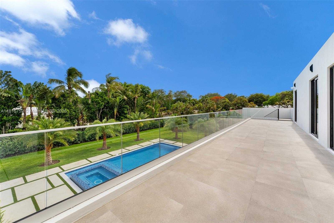
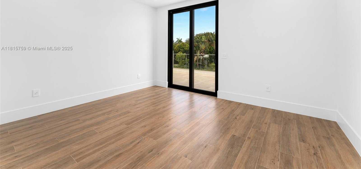
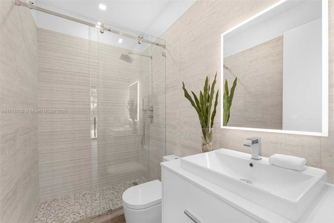
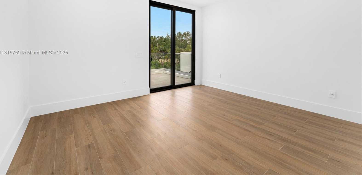
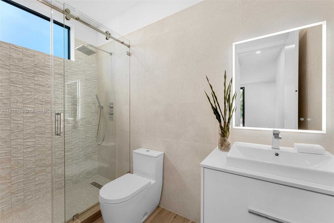
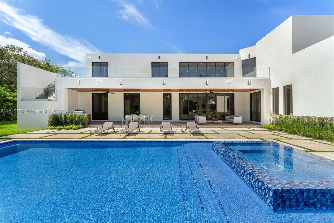
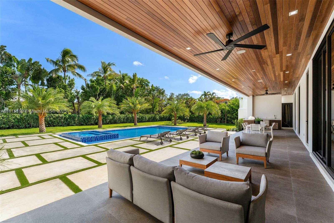
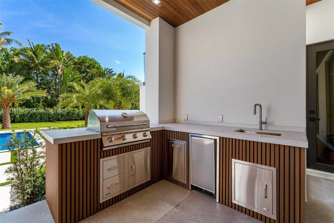
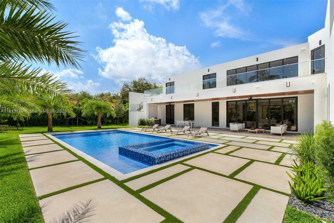
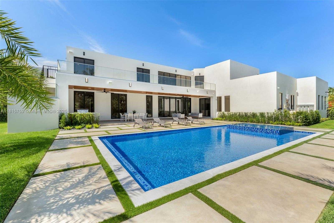
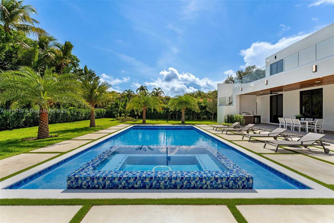
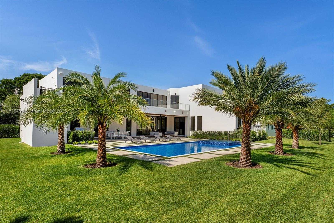
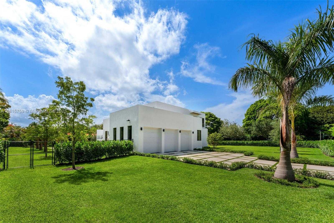
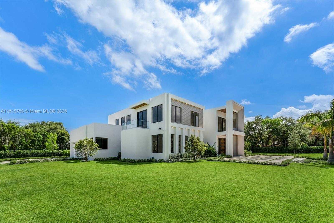
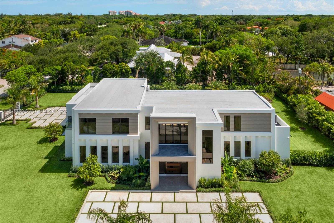
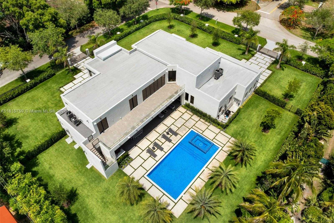
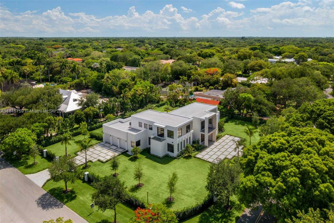
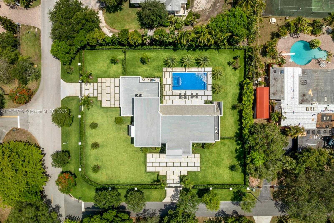
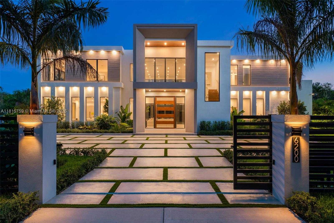
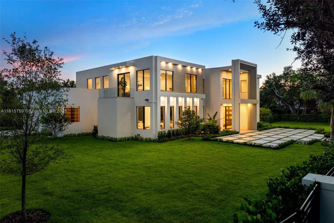
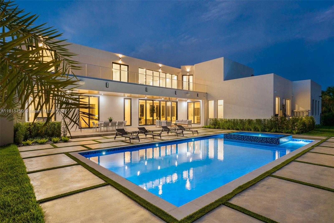
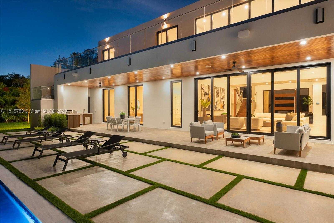
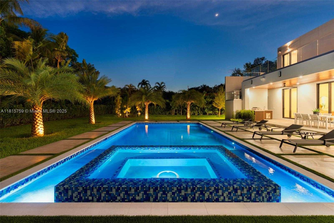
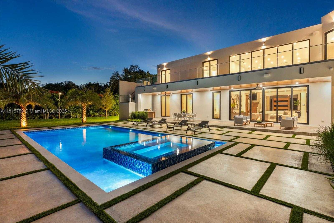
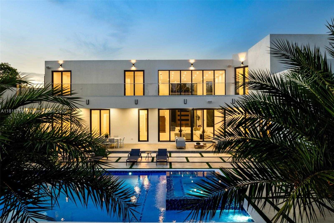
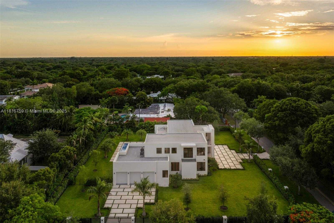
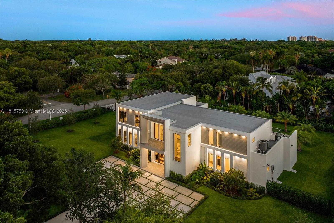
Contact us
Schedule Tour
| Address | 6200 MOSS RANCH RD, Pinecrest |
| Building Name | RIDGELINE ESTATES |
| Type of Property | Single Family Residence |
| Property Style | Pool Only |
| Price | $8,295,000 |
| Property Status | Active |
| MLS Number | A11815759 |
| Bedrooms Number | 6 |
| Full Bathrooms Number | 6 |
| Half Bathrooms Number | 1 |
| Living Area | 6609 |
| Lot Size | 31363 |
| Year Built | 2025 |
| Garage Spaces Number | 3 |
| Folio Number | 20-50-13-006-0450 |
| Zoning Information | 2300 |
| Days on Market | 109 |
Detailed Description: Discover this stunning new 2025-built estate in Pinecrest, where elegance meets modern design. Behind the private gates, this impressive home features 6 bedrooms, 7.5 bathrooms, and a spacious 3-car garage. At its center is a gourmet kitchen equipped with premium Sub-Zero and Wolf appliances, designed for both functionality and style. Upstairs, the primary suite offers breathtaking views of the lush backyard, while the spa-inspired bathroom boasts marble walls, a soaking tub, and a luxurious shower, creating a tranquil retreat. The outdoor space is equally captivating, featuring a sparkling pool, built-in barbecue, and beautiful Sylvester Palms—perfect for both relaxation and entertaining.
Internet
Property added to favorites
Loan
Mortgage
Expert
Hide
Address Information
| State | Florida |
| City | Pinecrest |
| County | Miami-Dade County |
| Zip Code | 33156 |
| Address | 6200 MOSS RANCH RD |
| Section | 13 |
Financial Information
| Price | $8,295,000 |
| Price per Foot | $0 |
| Folio Number | 20-50-13-006-0450 |
| Tax Amount | $25,651 |
| Tax Year | 2024 |
Full Descriptions
| Detailed Description | Discover this stunning new 2025-built estate in Pinecrest, where elegance meets modern design. Behind the private gates, this impressive home features 6 bedrooms, 7.5 bathrooms, and a spacious 3-car garage. At its center is a gourmet kitchen equipped with premium Sub-Zero and Wolf appliances, designed for both functionality and style. Upstairs, the primary suite offers breathtaking views of the lush backyard, while the spa-inspired bathroom boasts marble walls, a soaking tub, and a luxurious shower, creating a tranquil retreat. The outdoor space is equally captivating, featuring a sparkling pool, built-in barbecue, and beautiful Sylvester Palms—perfect for both relaxation and entertaining. |
| Property View | Garden |
| Design Description | Attached, Two Story |
| Roof Description | Other |
| Floor Description | Tile, Wood |
| Interior Features | First Floor Entry, Second Floor Entry, Built-in Features, Pantry, Walk-In Closet (s), Den / Library / Office, F |
| Exterior Features | Barbeque, Built-In Grill, Lighting |
| Equipment Appliances | Dishwasher, Dryer, Electric Water Heater, Refrigerator, Washer |
| Pool Description | In Ground |
| Cooling Description | Central Air, Electric |
| Heating Description | Central, Electric |
| Water Description | Municipal Water |
| Sewer Description | Septic Tank |
| Parking Description | Driveway |
Property parameters
| Bedrooms Number | 6 |
| Full Baths Number | 6 |
| Half Baths Number | 1 |
| Living Area | 6609 |
| Lot Size | 31363 |
| Zoning Information | 2300 |
| Year Built | 2025 |
| Type of Property | Single Family Residence |
| Style | Pool Only |
| Building Name | RIDGELINE ESTATES |
| Development Name | RIDGELINE ESTATES |
| Construction Type | CBS Construction |
| Garage Spaces Number | 3 |
| Listed with | One Sotheby’s International Realty |
