7505 SOUTH WEST 129 ST, Pinecrest
$2,650,000 USD 5 3.5
Pictures
Map
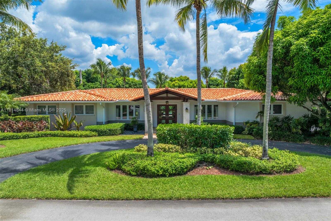

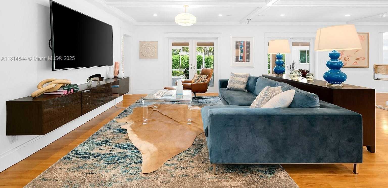
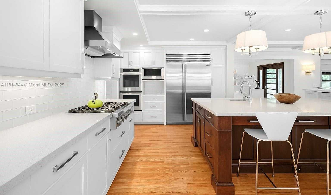
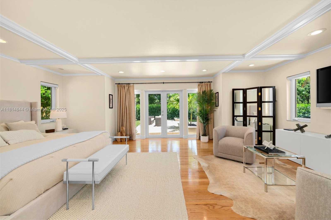
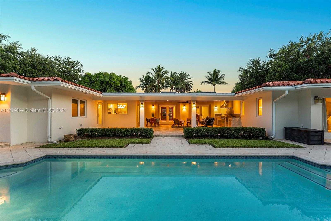
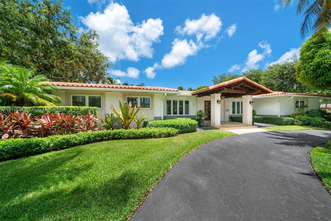
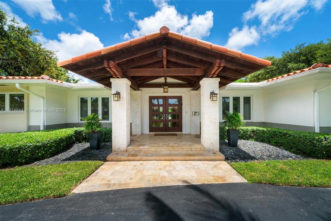
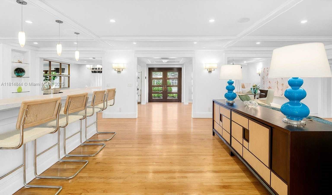
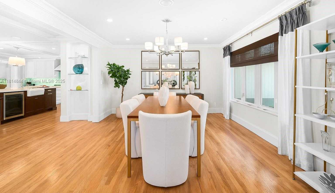
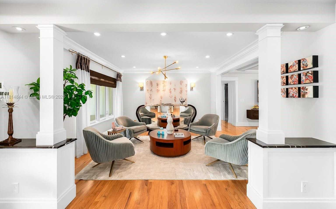
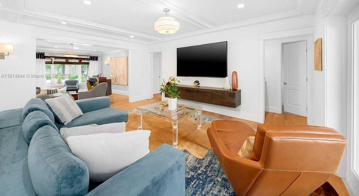
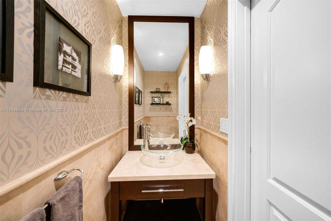
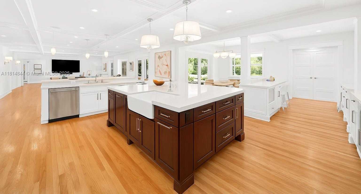
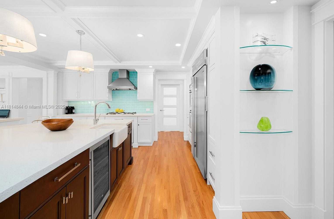
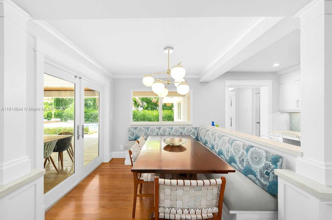
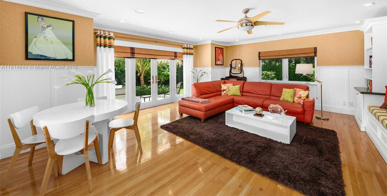
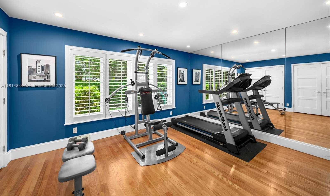
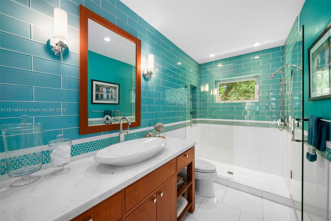
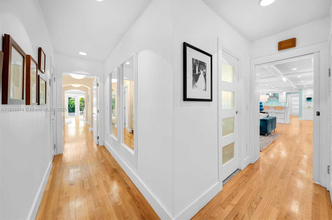
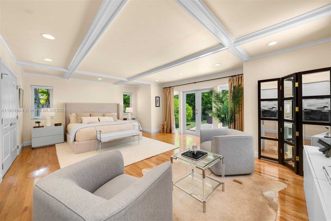
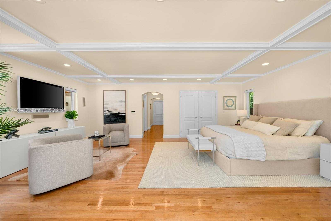
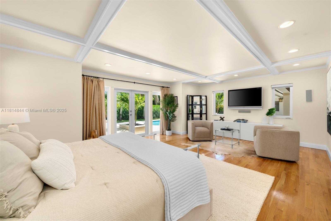
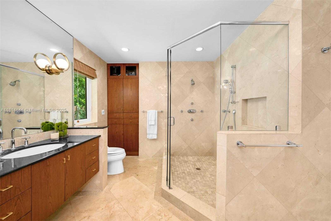
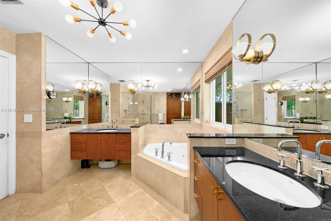
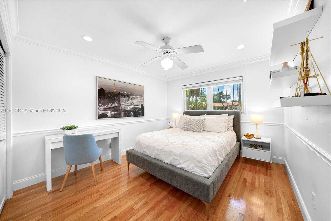
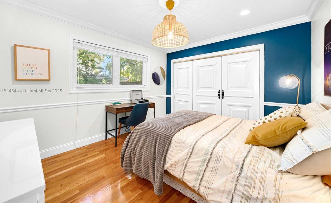
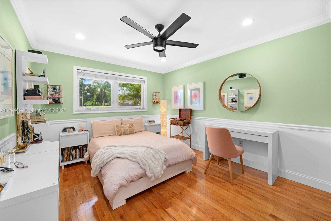
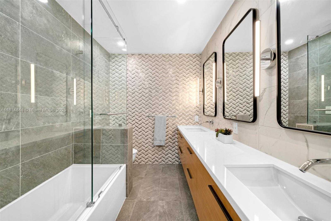
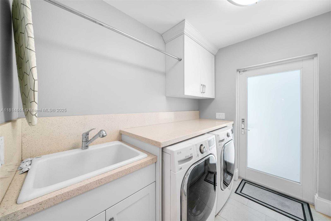
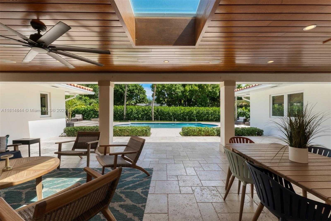
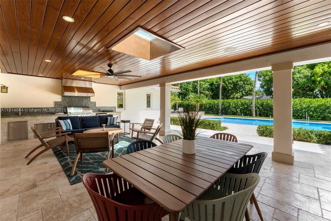
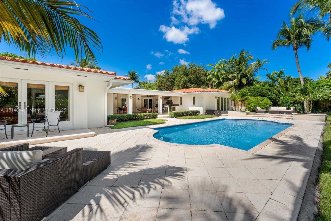
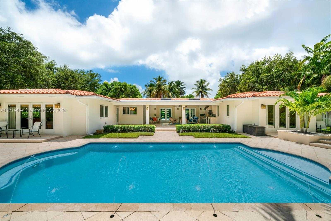
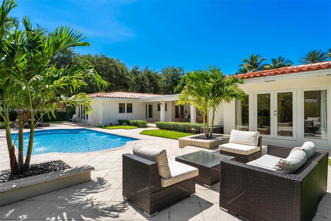
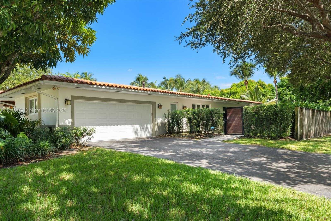
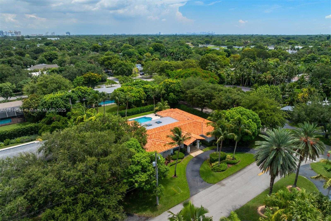
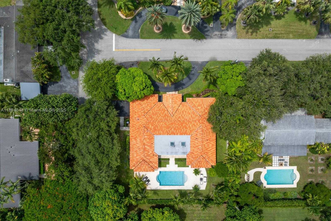
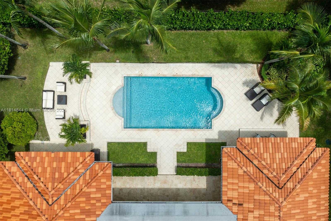
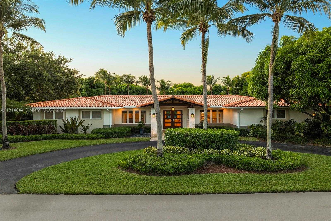
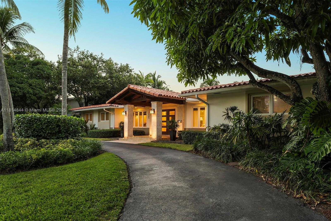
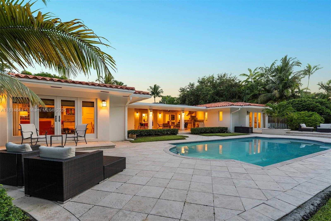
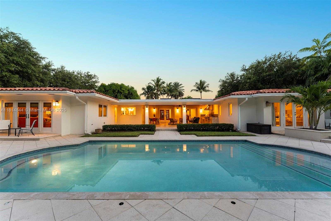
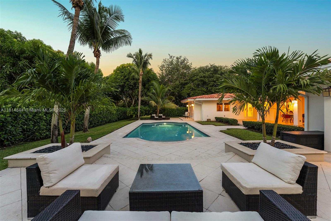
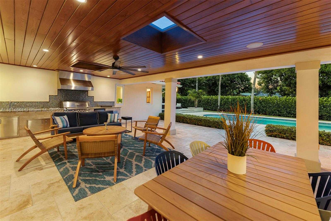
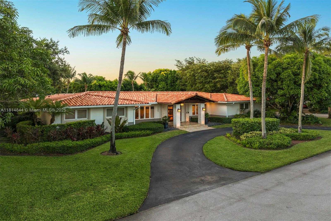
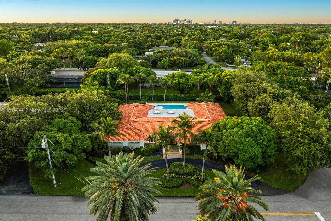
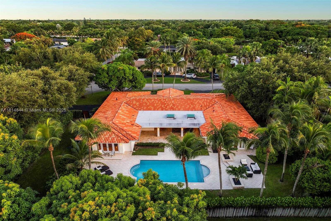
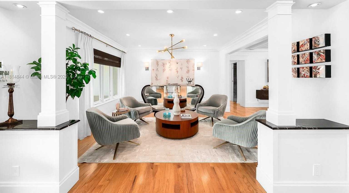
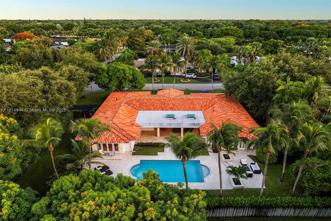
Contact us
Schedule Tour
| Address | 7505 SOUTH WEST 129 ST, Pinecrest |
| Building Name | UNPLATTED |
| Type of Property | Single Family Residence |
| Property Style | Pool Only |
| Price | $2,650,000 |
| Previous Price | $2,695,000 (22 days ago) |
| Property Status | Active |
| MLS Number | A11814844 |
| Bedrooms Number | 5 |
| Full Bathrooms Number | 3 |
| Half Bathrooms Number | 1 |
| Living Area | 4063 |
| Lot Size | 16117 |
| Year Built | 1964 |
| Garage Spaces Number | 2 |
| Folio Number | 20-50-14-000-0643 |
| Zoning Information | 2100 |
| Days on Market | 116 |
Detailed Description: Elevated elegance and refined function come together in this re-listed gem, a California Bungalow designed by architect Hamed Rodriguez. The grand entry sets the tone for the home’s 4,000 + Sq. Ft. Of living space, seamlessly blending classic design and modern comforts. Solid wood floors lead you to an open layout featuring a home gym, integrated workspaces, and a breakfast room with a built-in banquette. The gourmet kitchen is a chef’s dream with a Wolf gas range, Subzero refrigerator, and sleek quartz countertops. French doors open to a 900-Sq. Ft. Covered patio with an outdoor kitchen, perfect for alfresco living. The primary suite offers a serene retreat with a spacious sitting area and direct access to the oversized pool and landscaped yard.
Internet
Property added to favorites
Loan
Mortgage
Expert
Hide
Address Information
| State | Florida |
| City | Pinecrest |
| County | Miami-Dade County |
| Zip Code | 33156 |
| Address | 7505 SOUTH WEST 129 ST |
| Section | 14 |
| Zip Code (4 Digits) | 6117 |
Financial Information
| Price | $2,650,000 |
| Price per Foot | $0 |
| Previous Price | $2,695,000 |
| Folio Number | 20-50-14-000-0643 |
| Tax Amount | $11,830 |
| Tax Year | 2024 |
Full Descriptions
| Detailed Description | Elevated elegance and refined function come together in this re-listed gem, a California Bungalow designed by architect Hamed Rodriguez. The grand entry sets the tone for the home’s 4,000 + Sq. Ft. Of living space, seamlessly blending classic design and modern comforts. Solid wood floors lead you to an open layout featuring a home gym, integrated workspaces, and a breakfast room with a built-in banquette. The gourmet kitchen is a chef’s dream with a Wolf gas range, Subzero refrigerator, and sleek quartz countertops. French doors open to a 900-Sq. Ft. Covered patio with an outdoor kitchen, perfect for alfresco living. The primary suite offers a serene retreat with a spacious sitting area and direct access to the oversized pool and landscaped yard. |
| Property View | Garden |
| Design Description | Attached, One Story |
| Roof Description | Barrel Roof |
| Floor Description | Tile |
| Interior Features | First Floor Entry, Built-in Features, Closet Cabinetry, Cooking Island, Other, Pantry, Walk-In Closet (s), D |
| Exterior Features | Built-In Grill, Lighting |
| Equipment Appliances | Dishwasher, Dryer, Microwave, Other Equipment / Appliances, Washer |
| Pool Description | In Ground |
| Cooling Description | Central Air, Electric |
| Heating Description | Central, Electric |
| Water Description | Municipal Water |
| Sewer Description | Septic Tank |
| Parking Description | Additional Spaces Available |
Property parameters
| Bedrooms Number | 5 |
| Full Baths Number | 3 |
| Half Baths Number | 1 |
| Living Area | 4063 |
| Lot Size | 16117 |
| Zoning Information | 2100 |
| Year Built | 1964 |
| Type of Property | Single Family Residence |
| Style | Pool Only |
| Building Name | UNPLATTED |
| Development Name | UNPLATTED |
| Construction Type | CBS Construction |
| Street Direction | South West |
| Garage Spaces Number | 2 |
| Listed with | One Sotheby’s International Realty |
