6730 SOUTH WEST 115TH ST, Pinecrest
$11,995,000 USD 8 9.5
Pictures
Map
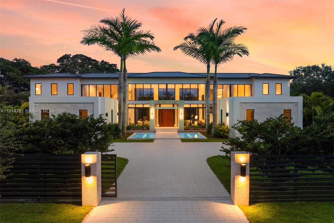

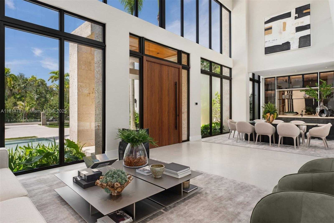
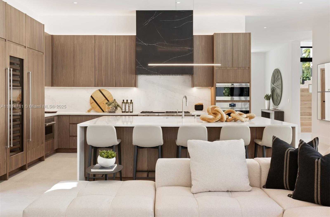
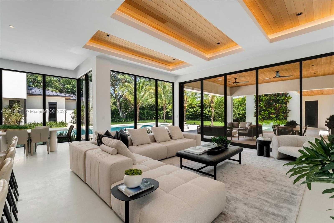
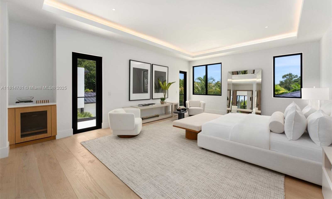
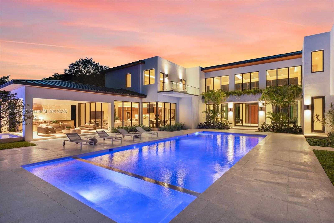
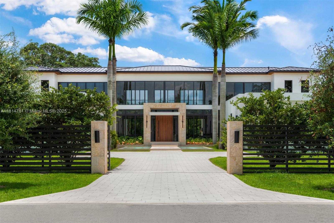
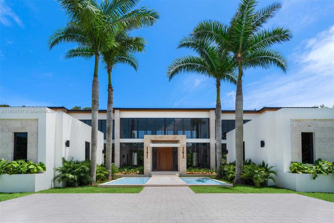
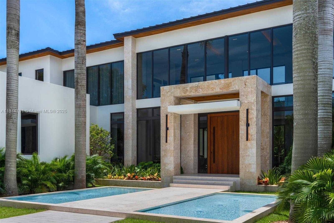
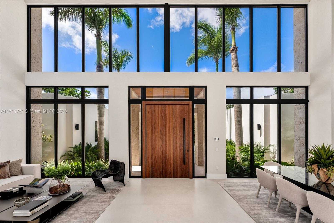
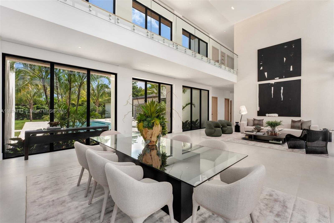
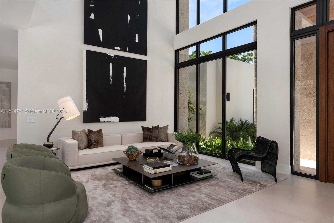
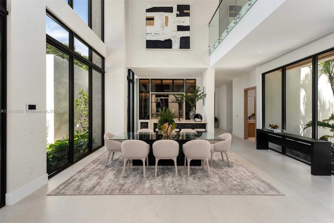
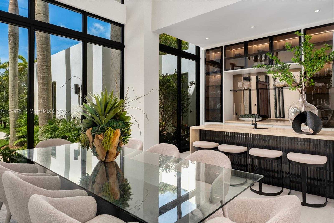
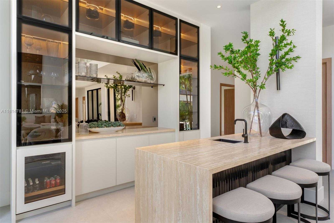
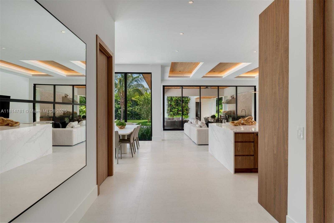
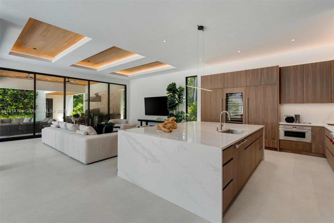
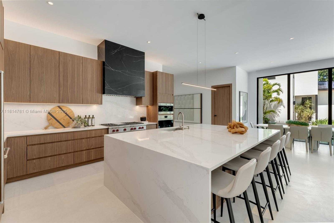
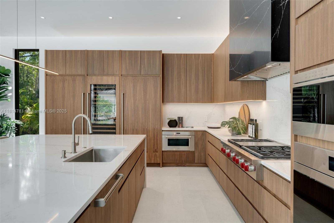
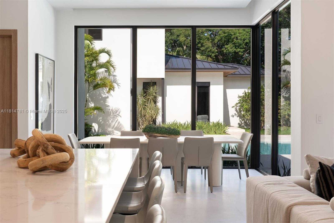
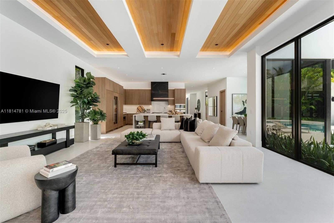
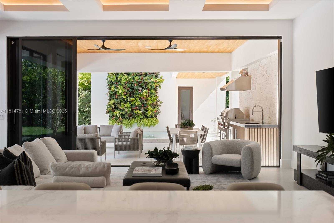
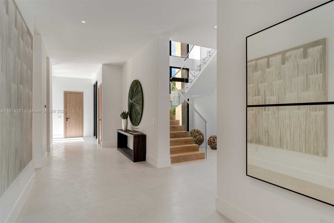
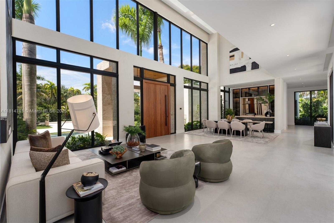
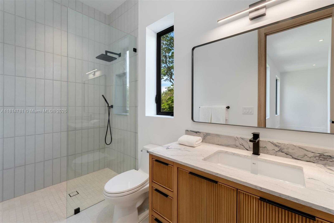
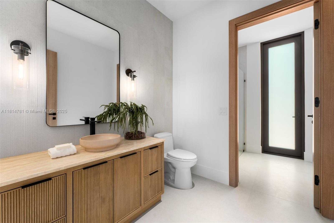
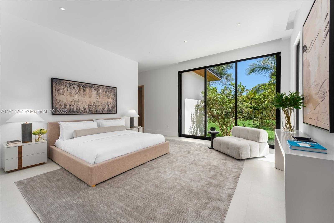
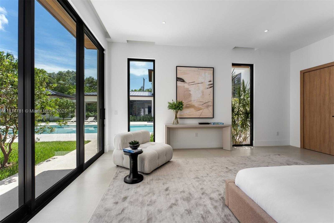
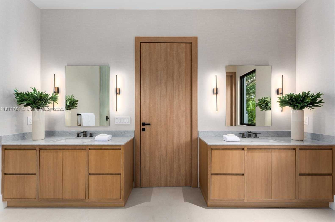
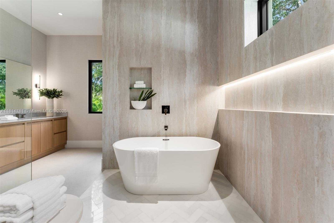
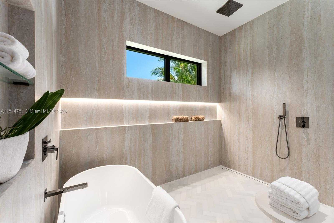
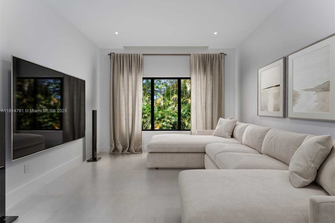
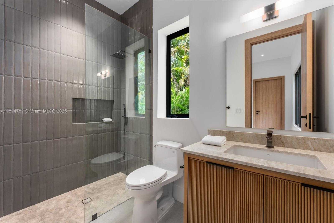
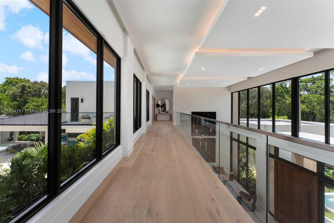
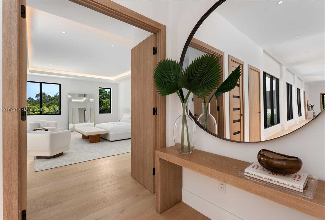
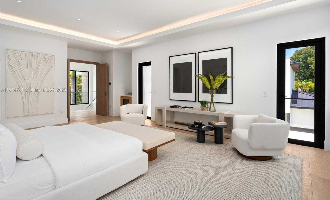
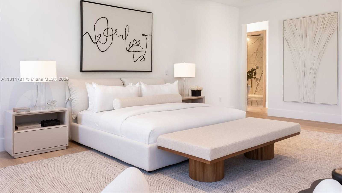
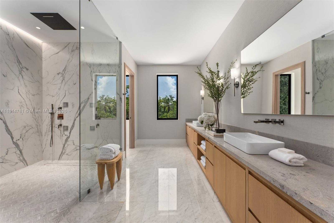
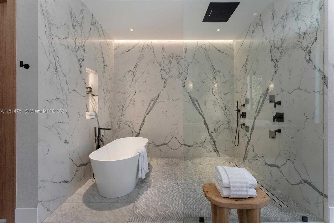
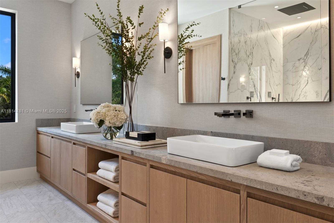
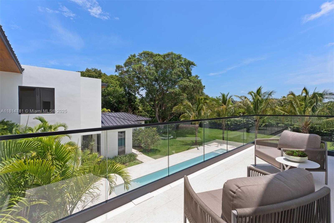
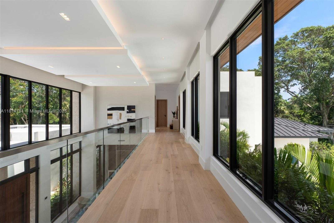
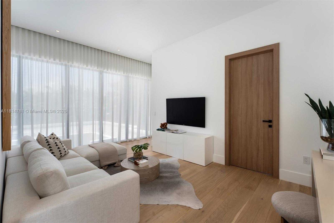
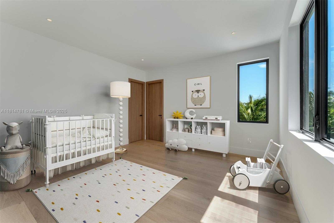
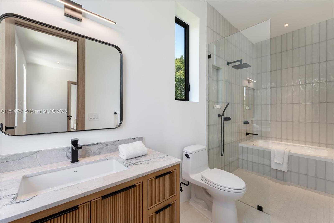
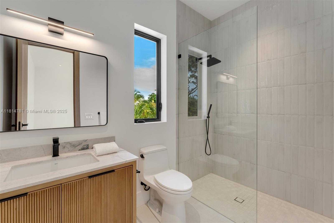
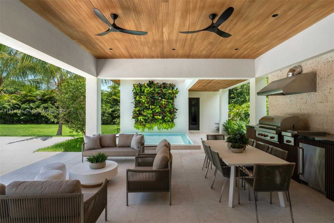
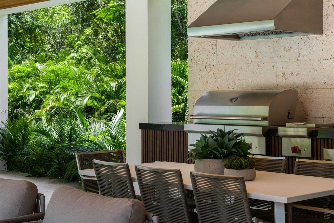
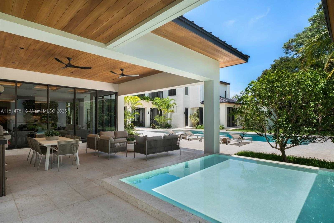
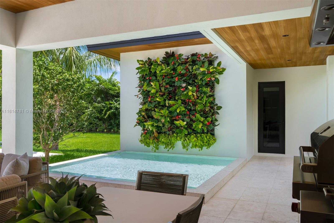
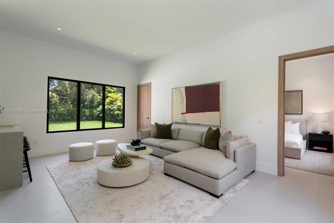
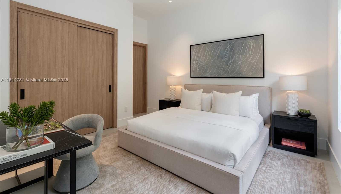
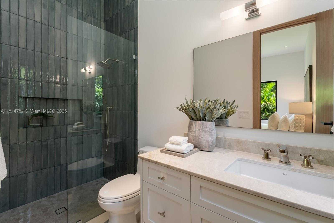
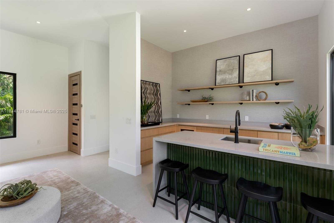
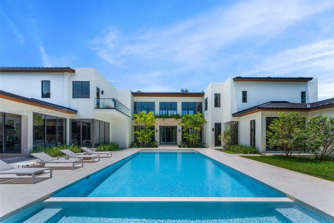
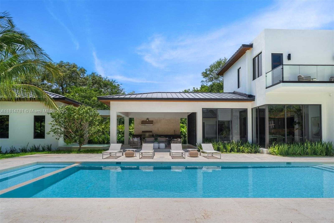
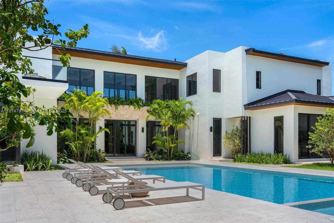
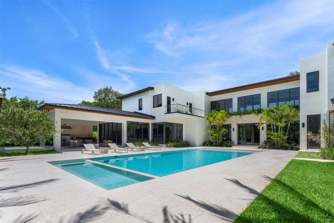
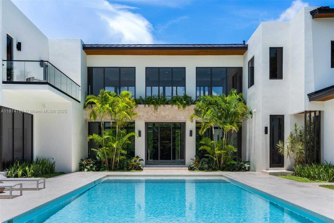
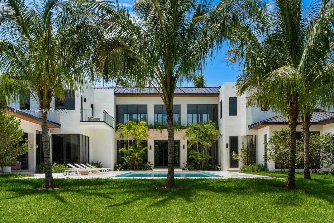
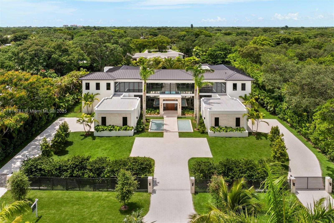
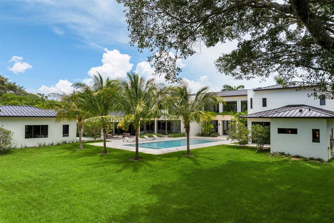
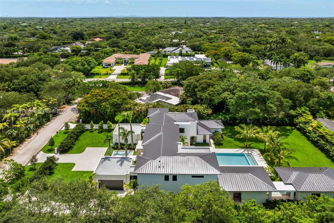
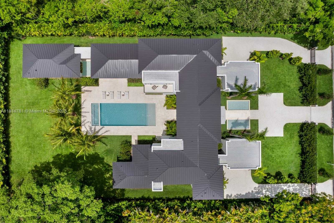
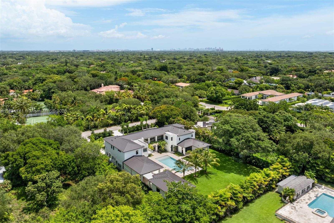
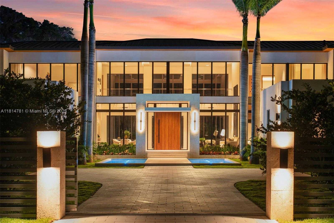
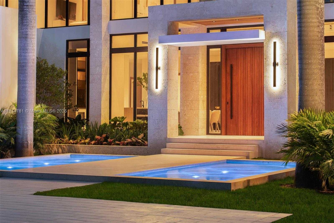
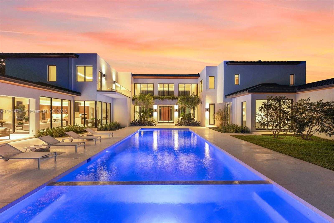
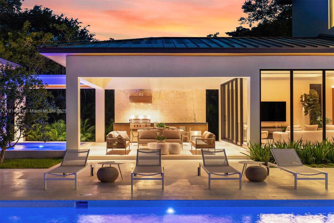
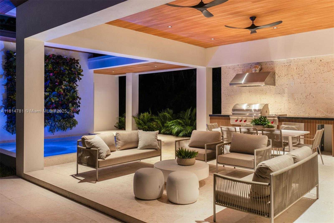
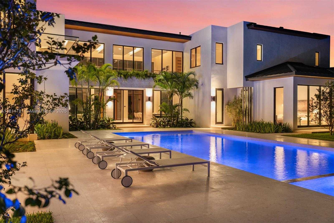
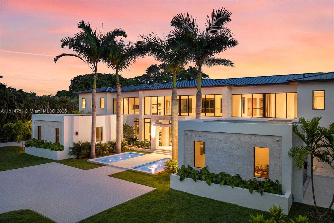
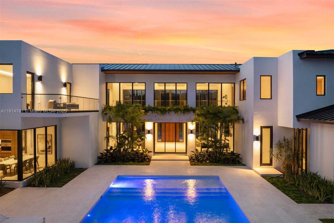
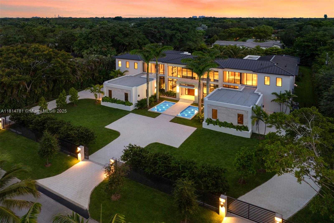
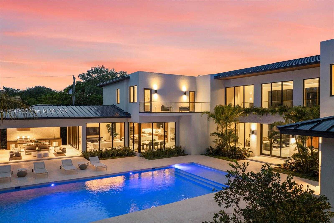
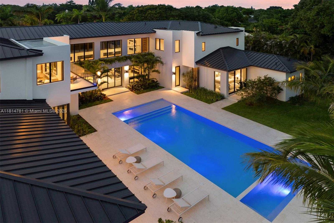
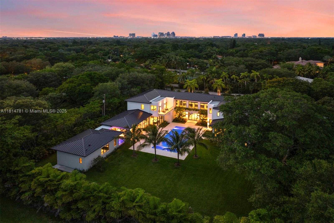
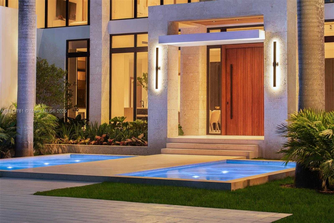
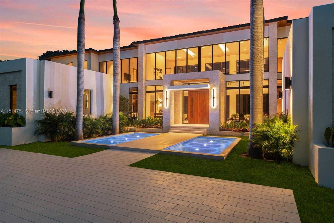
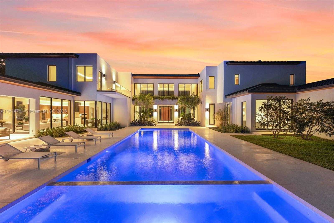
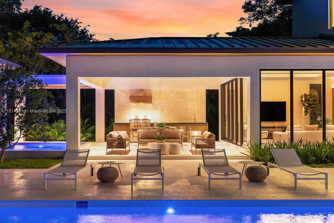
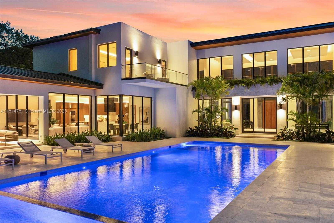
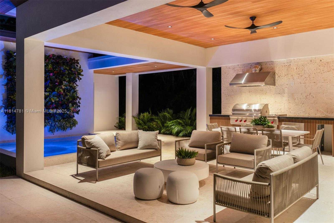
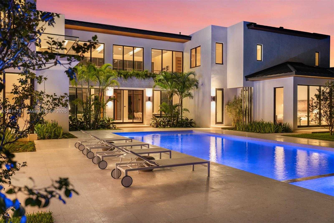
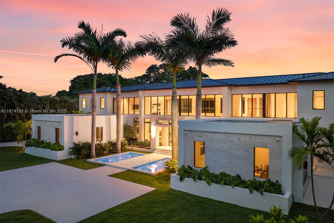
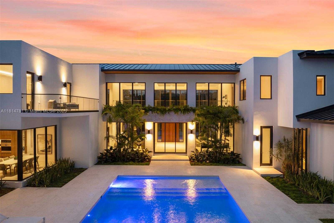
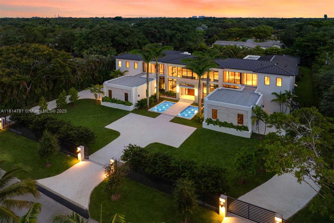
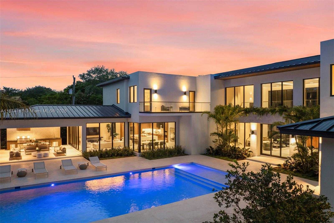
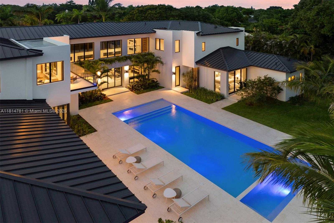
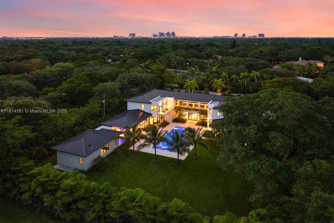
Contact us
Schedule Tour
| Address | 6730 SOUTH WEST 115TH ST, Pinecrest |
| Building Name | OAKRIDGE ESTATES REV |
| Type of Property | Single Family Residence |
| Property Style | Pool Only |
| Price | $11,995,000 |
| Property Status | Active |
| MLS Number | A11814781 |
| Bedrooms Number | 8 |
| Full Bathrooms Number | 9 |
| Half Bathrooms Number | 1 |
| Living Area | 9406 |
| Lot Size | 40075 |
| Year Built | 2025 |
| Garage Spaces Number | 4 |
| Folio Number | 20-50-11-006-0080 |
| Zoning Information | 2300 |
| Days on Market | 114 |
Detailed Description: This brand-new transitional masterpiece in the heart of Pinecrest exudes sophistication and elegance. Boasting 8 bedrooms and 9.1 bathrooms across 11,375 sq.ft, it features 2 primary suites, a home theater and a private home office. A separate guest house with a kitchenette adds flexibility for visitors or extended family. The gourmet kitchen is equipped with Subzero refrigeration, Wolf and Al Fresco appliances and custom wood cabinetry. Floor-to-ceiling windows flood the open living spaces with natural light and panoramic views. Enjoy seamless indoor-outdoor living with covered terraces, a heated pool and a summer kitchen. Smart home technology, Control4 automation, full house generator and elevator-ready design and premium finishes complete this rare opportunity to own a truly luxurious Pinecrest estate.
Internet
Property added to favorites
Loan
Mortgage
Expert
Hide
Address Information
| State | Florida |
| City | Pinecrest |
| County | Miami-Dade County |
| Zip Code | 33156 |
| Address | 6730 SOUTH WEST 115TH ST |
| Section | 11 |
| Zip Code (4 Digits) | 4745 |
Financial Information
| Price | $11,995,000 |
| Price per Foot | $0 |
| Folio Number | 20-50-11-006-0080 |
| Association Fee Paid | Annually |
| Tax Amount | $35,784 |
| Tax Year | 2024 |
Full Descriptions
| Detailed Description | This brand-new transitional masterpiece in the heart of Pinecrest exudes sophistication and elegance. Boasting 8 bedrooms and 9.1 bathrooms across 11,375 sq.ft, it features 2 primary suites, a home theater and a private home office. A separate guest house with a kitchenette adds flexibility for visitors or extended family. The gourmet kitchen is equipped with Subzero refrigeration, Wolf and Al Fresco appliances and custom wood cabinetry. Floor-to-ceiling windows flood the open living spaces with natural light and panoramic views. Enjoy seamless indoor-outdoor living with covered terraces, a heated pool and a summer kitchen. Smart home technology, Control4 automation, full house generator and elevator-ready design and premium finishes complete this rare opportunity to own a truly luxurious Pinecrest estate. |
| Property View | Garden |
| Design Description | Attached, Two Story |
| Roof Description | Flat Roof With Facade Front |
| Floor Description | Tile |
| Interior Features | Walk-In Closet (s), Family Room, Media Room, Utility Room / Laundry |
| Exterior Features | Built-In Grill |
| Equipment Appliances | Dishwasher, Disposal, Dryer, Electric Water Heater, Wall Oven, Washer |
| Pool Description | In Ground |
| Cooling Description | Central Air, Electric |
| Heating Description | Central, Electric |
| Water Description | Municipal Water |
| Sewer Description | Septic Tank |
| Parking Description | Covered |
Property parameters
| Bedrooms Number | 8 |
| Full Baths Number | 9 |
| Half Baths Number | 1 |
| Living Area | 9406 |
| Lot Size | 40075 |
| Zoning Information | 2300 |
| Year Built | 2025 |
| Type of Property | Single Family Residence |
| Style | Pool Only |
| Building Name | OAKRIDGE ESTATES REV |
| Development Name | OAKRIDGE ESTATES REV |
| Construction Type | CBS Construction |
| Street Direction | South West |
| Garage Spaces Number | 4 |
| Listed with | One Sotheby’s International Realty |
