9500 SOUTH WEST 60TH CT, Pinecrest
$4,950,000 USD 6 7.5
Pictures
Map
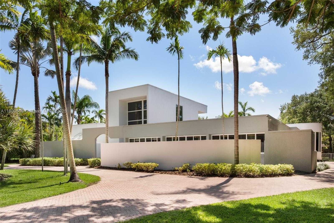

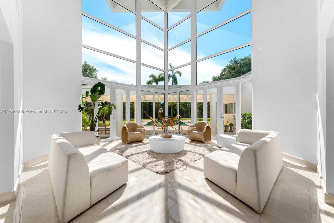
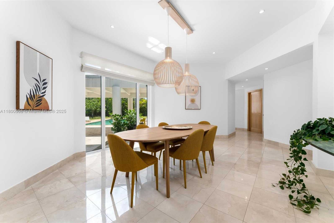
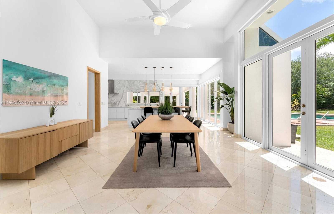
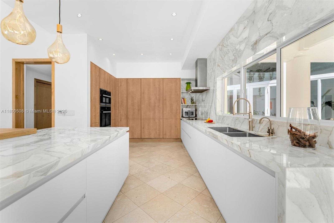
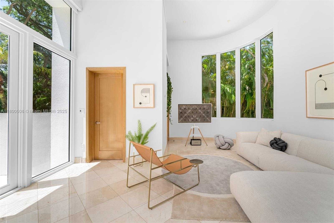
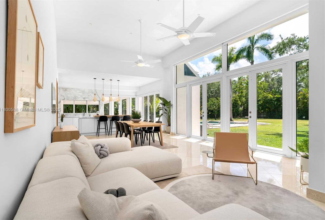
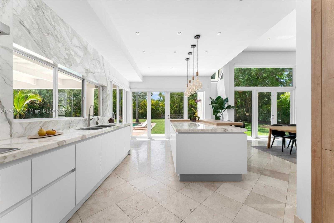
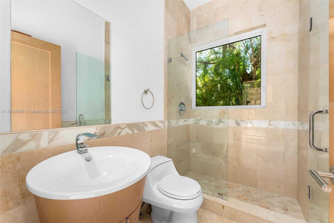
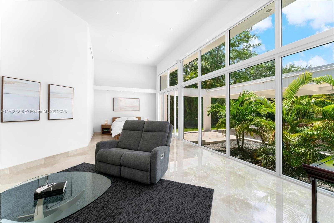
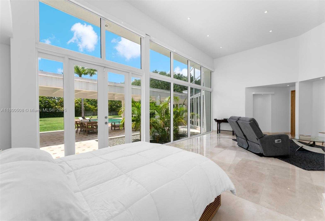
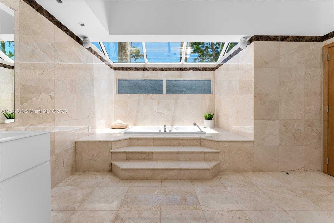
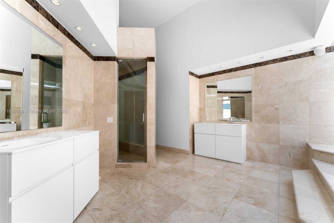
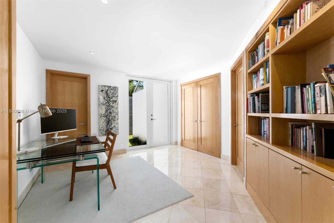
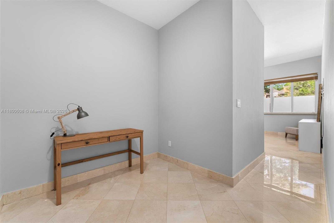
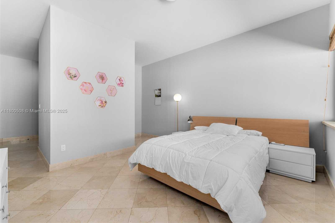
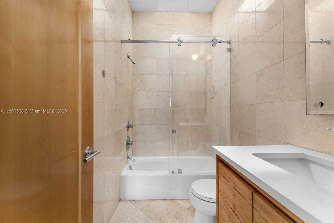
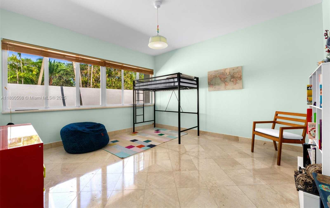
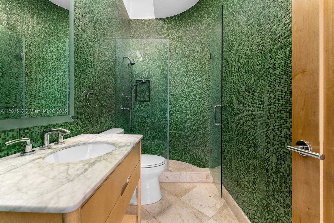
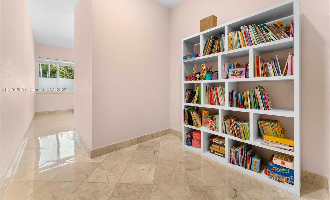
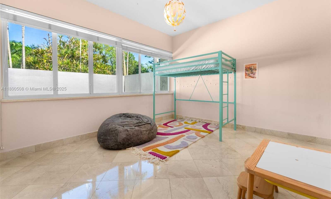
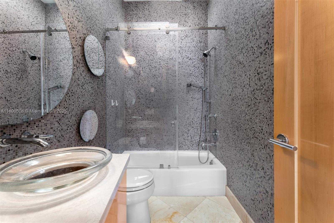
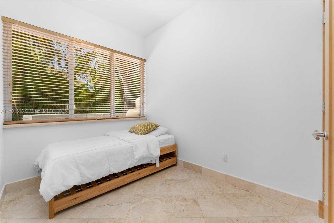
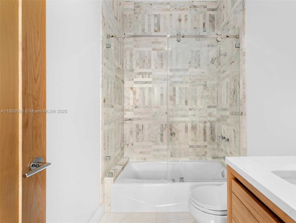
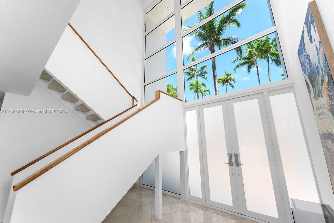
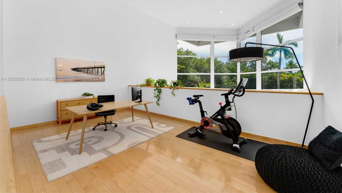
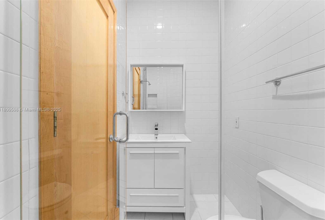
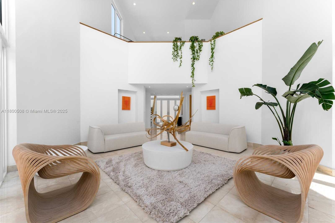
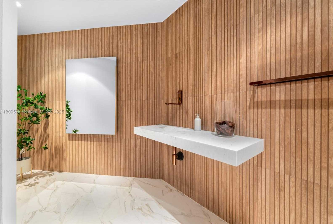
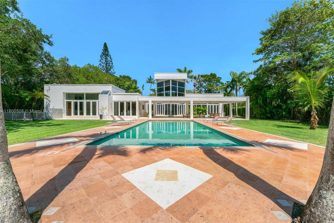
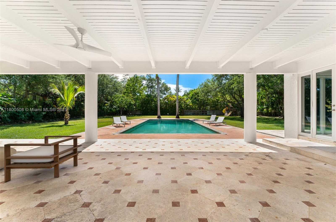
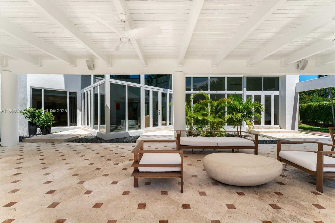
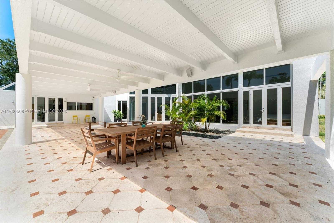
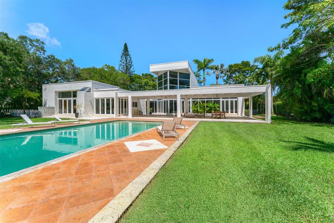
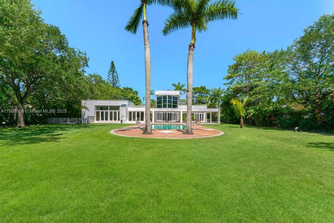
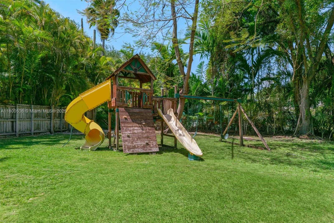
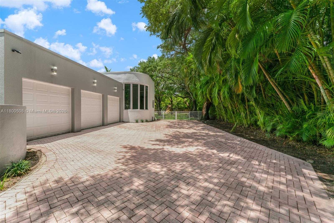
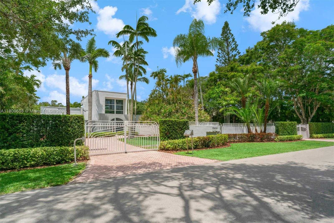
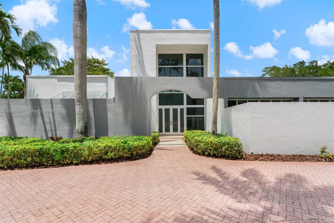
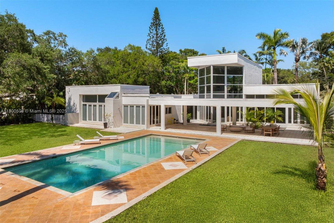
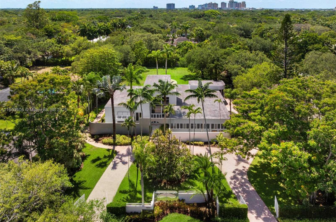
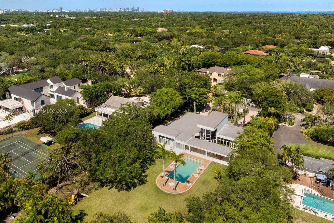
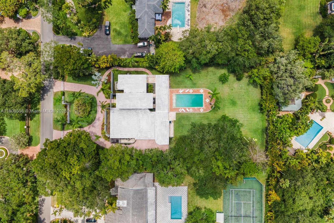
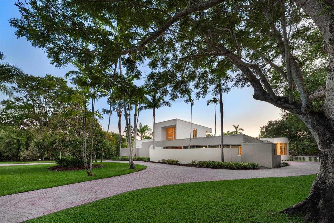
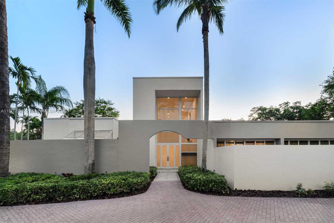
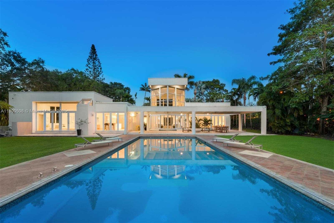
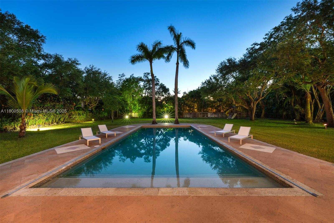
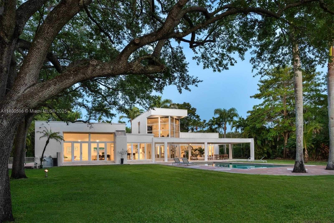
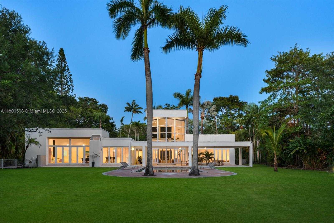
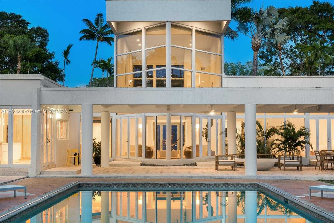
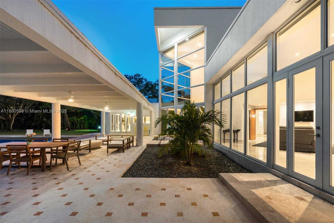
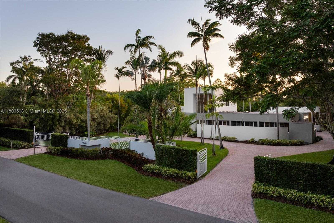
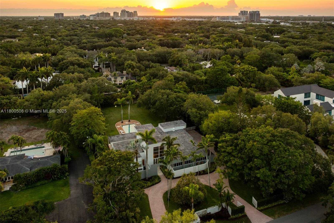
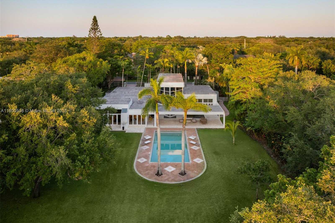
Contact us
Schedule Tour
| Address | 9500 SOUTH WEST 60TH CT, Pinecrest |
| Building Name | UNPLATTED |
| Type of Property | Single Family Residence |
| Property Style | Pool Only |
| Price | $4,950,000 |
| Property Status | Active |
| MLS Number | A11800508 |
| Bedrooms Number | 6 |
| Full Bathrooms Number | 7 |
| Half Bathrooms Number | 1 |
| Living Area | 5603 |
| Lot Size | 45738 |
| Year Built | 1993 |
| Garage Spaces Number | 3 |
| Folio Number | 20-50-01-000-0150 |
| Zoning Information | 2300 |
| Days on Market | 138 |
Detailed Description: Step into refined luxury at this reimagined contemporary estate, nestled on a gated deep acre along one of North Pinecrest’s most prestigious streets. Fully renovated and filled with natural light, this home features soaring ceilings, marble floors, elegant formal living and dining rooms, and a gourmet natural stone kitchen with bar that opens to a spacious family room. Enjoy views of the beautifully landscaped grounds and oversized open pool. The split floor plan includes a separate upstairs loft with full bath, a lavish primary suite with spa-like bath, custom walk-in closets, and private office, plus three ensuite bedrooms in the children’s wing and a maid / guest suite. An expansive covered patio and a gated entry complete this entertainer’s dream.
Internet
Property added to favorites
Loan
Mortgage
Expert
Hide
Address Information
| State | Florida |
| City | Pinecrest |
| County | Miami-Dade County |
| Zip Code | 33156 |
| Address | 9500 SOUTH WEST 60TH CT |
| Section | 1 |
| Zip Code (4 Digits) | 1939 |
Financial Information
| Price | $4,950,000 |
| Price per Foot | $0 |
| Folio Number | 20-50-01-000-0150 |
| Tax Amount | $35,211 |
| Tax Year | 2024 |
Full Descriptions
| Detailed Description | Step into refined luxury at this reimagined contemporary estate, nestled on a gated deep acre along one of North Pinecrest’s most prestigious streets. Fully renovated and filled with natural light, this home features soaring ceilings, marble floors, elegant formal living and dining rooms, and a gourmet natural stone kitchen with bar that opens to a spacious family room. Enjoy views of the beautifully landscaped grounds and oversized open pool. The split floor plan includes a separate upstairs loft with full bath, a lavish primary suite with spa-like bath, custom walk-in closets, and private office, plus three ensuite bedrooms in the children’s wing and a maid / guest suite. An expansive covered patio and a gated entry complete this entertainer’s dream. |
| Property View | Garden |
| Design Description | Attached, Two Story |
| Roof Description | Flat Roof With Facade Front |
| Floor Description | Marble |
| Interior Features | First Floor Entry, Built-in Features, Closet Cabinetry, Cooking Island, Entrance Foyer, Skylight, Split Be |
| Exterior Features | Lighting |
| Equipment Appliances | Dishwasher, Disposal, Dryer, Refrigerator, Wall Oven, Washer |
| Pool Description | In Ground |
| Cooling Description | Central Air |
| Heating Description | Central, Electric |
| Water Description | Well |
| Sewer Description | Septic Tank |
| Parking Description | Circular Driveway |
Property parameters
| Bedrooms Number | 6 |
| Full Baths Number | 7 |
| Half Baths Number | 1 |
| Living Area | 5603 |
| Lot Size | 45738 |
| Zoning Information | 2300 |
| Year Built | 1993 |
| Type of Property | Single Family Residence |
| Style | Pool Only |
| Building Name | UNPLATTED |
| Development Name | UNPLATTED |
| Construction Type | CBS Construction |
| Street Direction | South West |
| Garage Spaces Number | 3 |
| Listed with | One Sotheby’s International Realty |
