6080 SOUTH WEST 88TH ST, Pinecrest
$8,900,000 USD 6 7
Pictures
Map
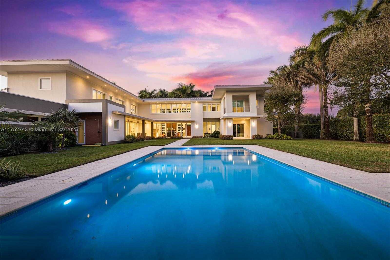

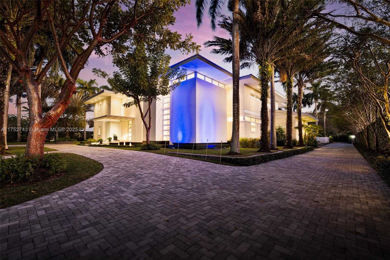
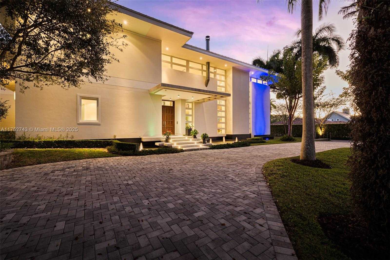
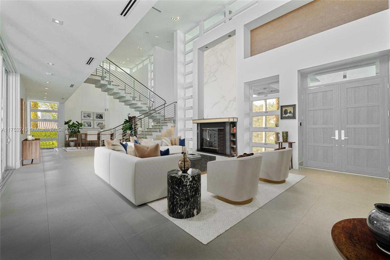
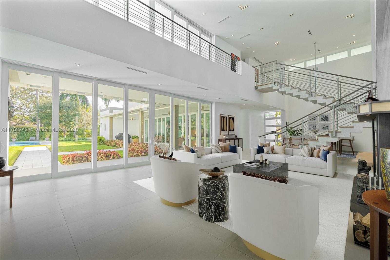
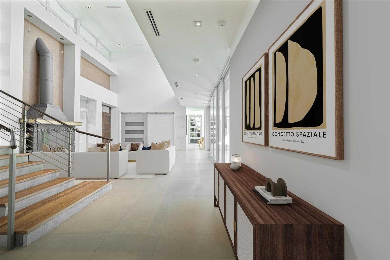
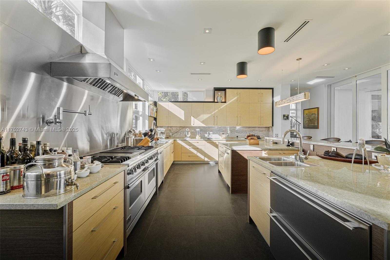
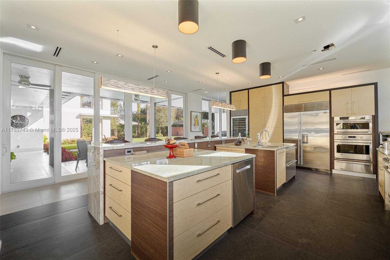
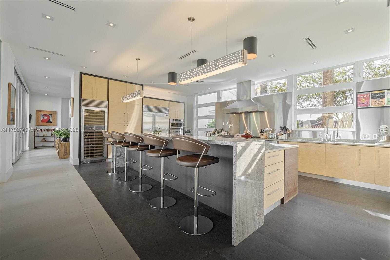
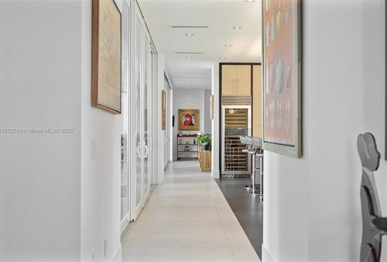
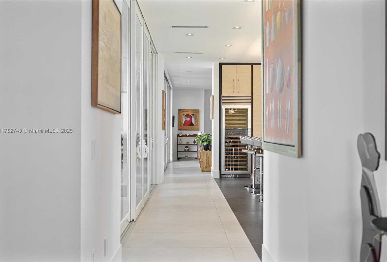
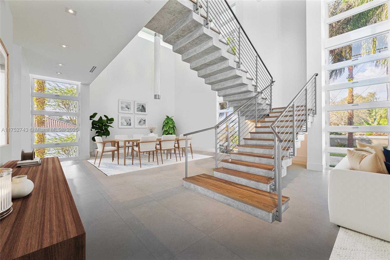
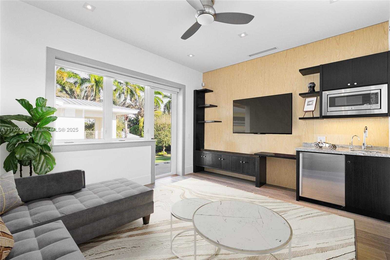
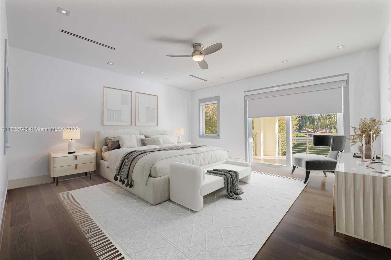
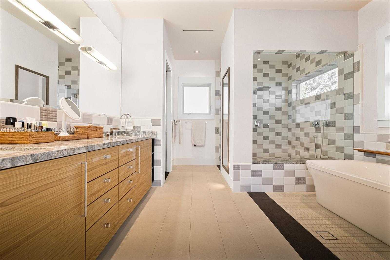
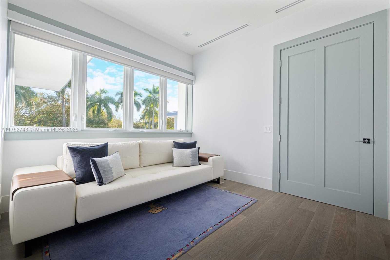
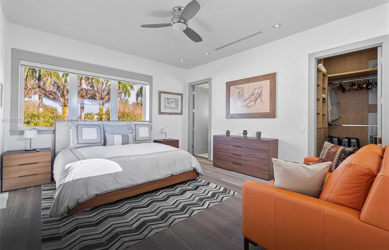
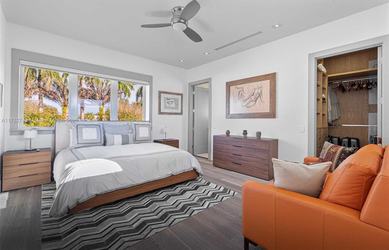
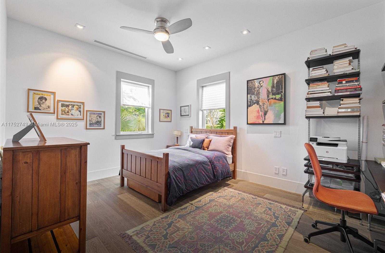
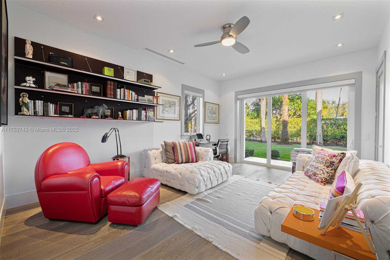
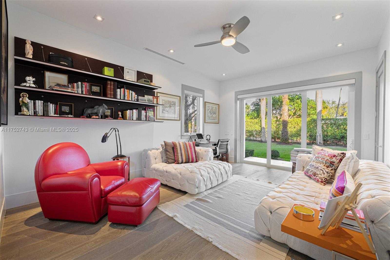
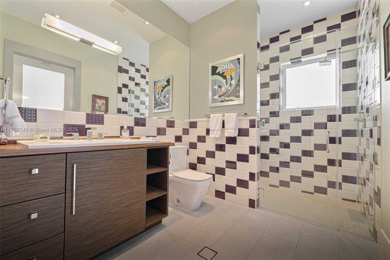
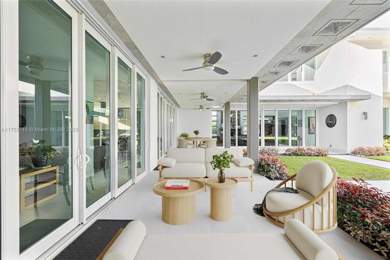
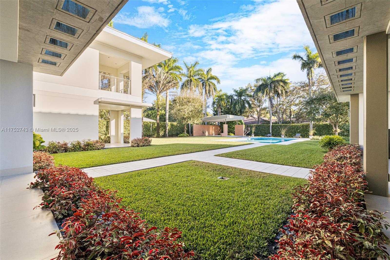
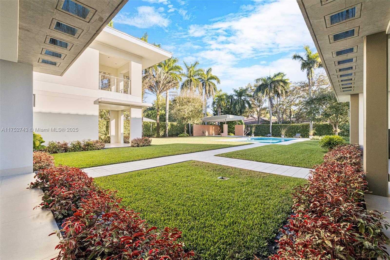
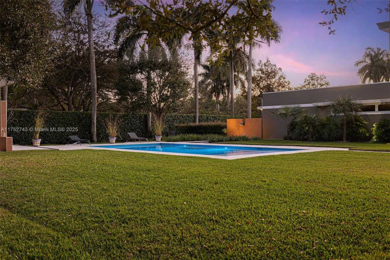
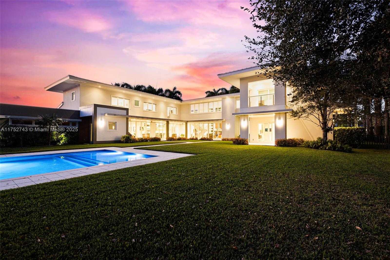
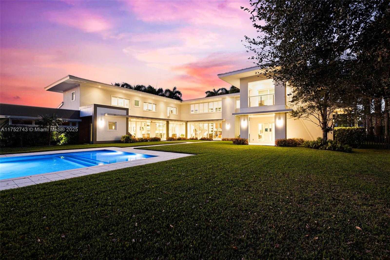
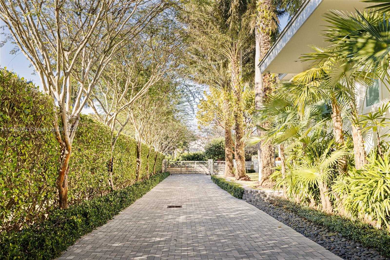
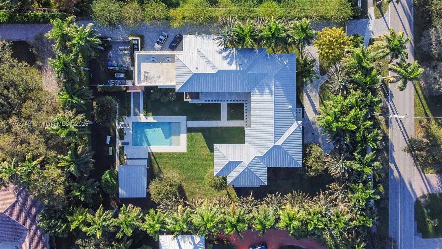
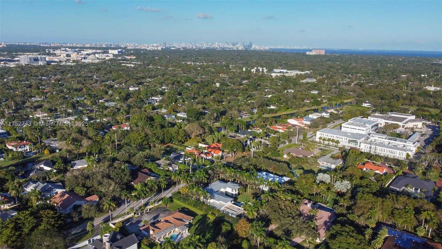
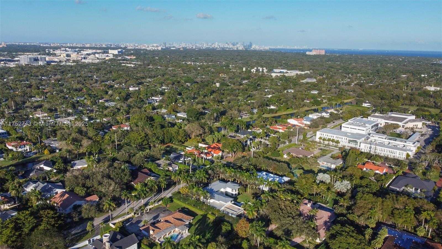
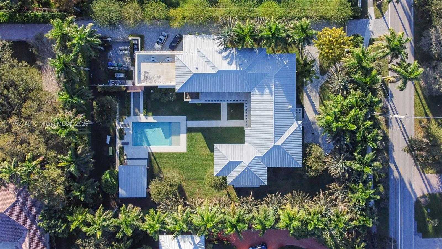
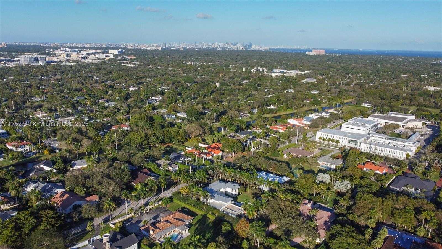
Contact us
Schedule Tour
| Address | 6080 SOUTH WEST 88TH ST, Pinecrest |
| Building Name | UNPLATTED |
| Type of Property | Single Family Residence |
| Property Style | Pool Only |
| Price | $8,900,000 |
| Previous Price | $9,250,000 (23 days ago) |
| Property Status | Active |
| MLS Number | A11752743 |
| Bedrooms Number | 6 |
| Full Bathrooms Number | 7 |
| Living Area | 6970 |
| Lot Size | 37461 |
| Year Built | 2015 |
| Garage Spaces Number | 3 |
| Folio Number | 20-50-01-000-0290 |
| Zoning Information | 2300 |
| Days on Market | 213 |
Detailed Description: Sited on just under 1 acre in the prestigious NE section of Pinecrest, this exquisite custom estate embodies a modern style while embracing form and function. Dramatic floor to ceiling windows flood the interior of the home with an abundance of natural light and a thoughtful open floor plan offers a variety of spaces that can be curated to fit any aesthetic. The bespoke kitchen with Viking and Sub-Zero appliances is sure to inspire. With 3 bedrooms downstairs, the primary and 2 additional bedrooms upstairs, all ensuite, and an elevator, this home can complement any living situation. The breezy patios and detached loggia are perfect places to relax or entertain family and friends. Integrated Creston smart home system, whole house generator and 3 car garage complete this extraordinary property.
Internet
Property added to favorites
Loan
Mortgage
Expert
Hide
Address Information
| State | Florida |
| City | Pinecrest |
| County | Miami-Dade County |
| Zip Code | 33156 |
| Address | 6080 SOUTH WEST 88TH ST |
| Section | 1 |
| Zip Code (4 Digits) | 1967 |
Financial Information
| Price | $8,900,000 |
| Price per Foot | $0 |
| Previous Price | $9,250,000 |
| Folio Number | 20-50-01-000-0290 |
| Tax Amount | $52,809 |
| Tax Year | 2024 |
Full Descriptions
| Detailed Description | Sited on just under 1 acre in the prestigious NE section of Pinecrest, this exquisite custom estate embodies a modern style while embracing form and function. Dramatic floor to ceiling windows flood the interior of the home with an abundance of natural light and a thoughtful open floor plan offers a variety of spaces that can be curated to fit any aesthetic. The bespoke kitchen with Viking and Sub-Zero appliances is sure to inspire. With 3 bedrooms downstairs, the primary and 2 additional bedrooms upstairs, all ensuite, and an elevator, this home can complement any living situation. The breezy patios and detached loggia are perfect places to relax or entertain family and friends. Integrated Creston smart home system, whole house generator and 3 car garage complete this extraordinary property. |
| Property View | Garden, Pool |
| Water Access | None |
| Design Description | Detached, Two Story |
| Roof Description | Metal Roof |
| Floor Description | Tile, Wood |
| Interior Features | First Floor Entry, Built-in Features, Closet Cabinetry, Cooking Island, Elevator, Volume Ceilings, Walk-In |
| Exterior Features | Barbeque, Lighting, Open Balcony |
| Equipment Appliances | Dishwasher, Disposal, Dryer, Ice Maker, Microwave, Refrigerator, Wall Oven, Washer |
| Pool Description | In Ground |
| Cooling Description | Central Air, Electric |
| Heating Description | Central, Electric |
| Water Description | Municipal Water |
| Sewer Description | Septic Tank |
| Parking Description | Circular Driveway, Paver Block |
Property parameters
| Bedrooms Number | 6 |
| Full Baths Number | 7 |
| Living Area | 6970 |
| Lot Size | 37461 |
| Zoning Information | 2300 |
| Year Built | 2015 |
| Type of Property | Single Family Residence |
| Style | Pool Only |
| Building Name | UNPLATTED |
| Development Name | UNPLATTED |
| Construction Type | CBS Construction |
| Street Direction | South West |
| Garage Spaces Number | 3 |
| Listed with | Compass Florida, LLC |
