9601 SOUTH WEST 60TH CT, Pinecrest
$6,950,000 USD 7 6.5
Pictures
Map
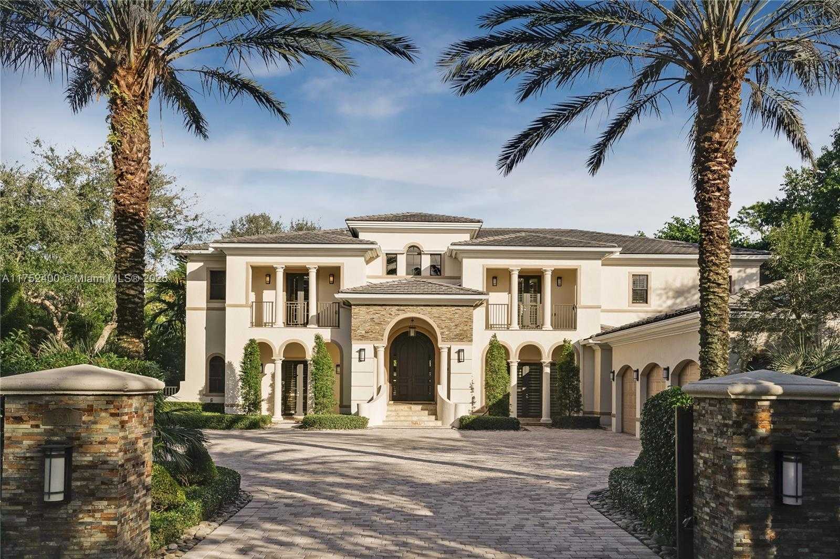

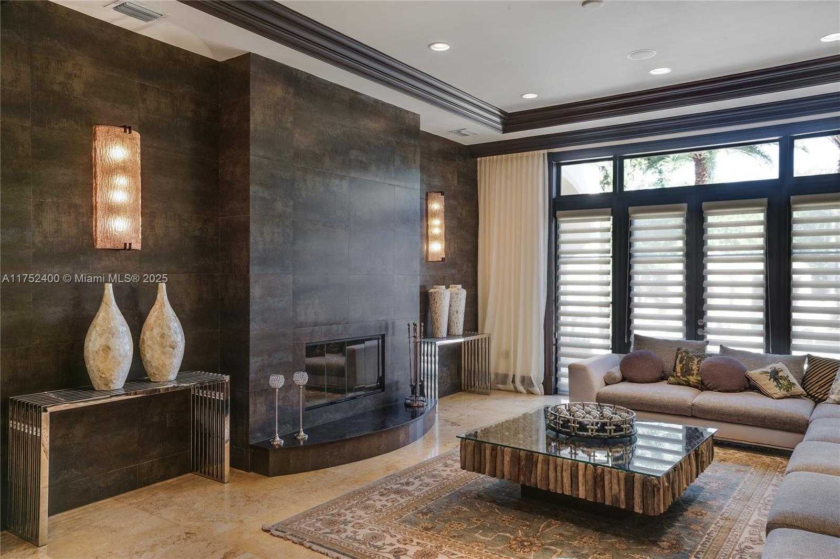
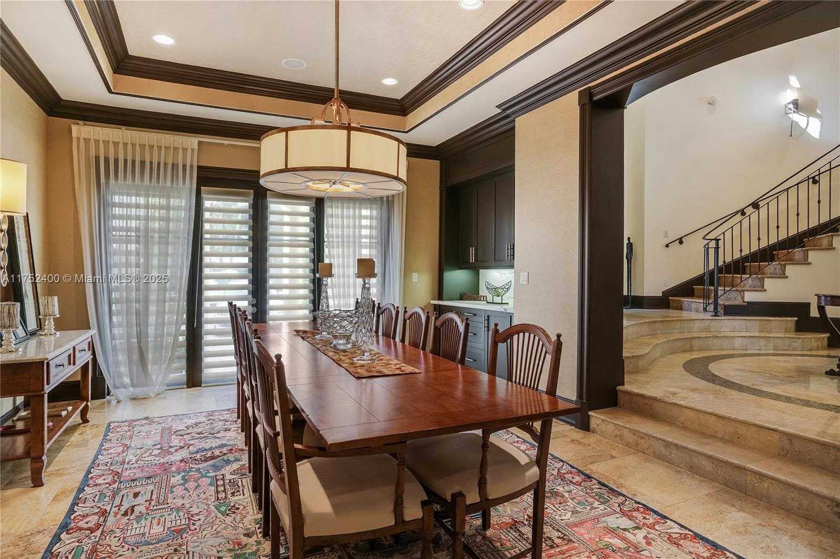
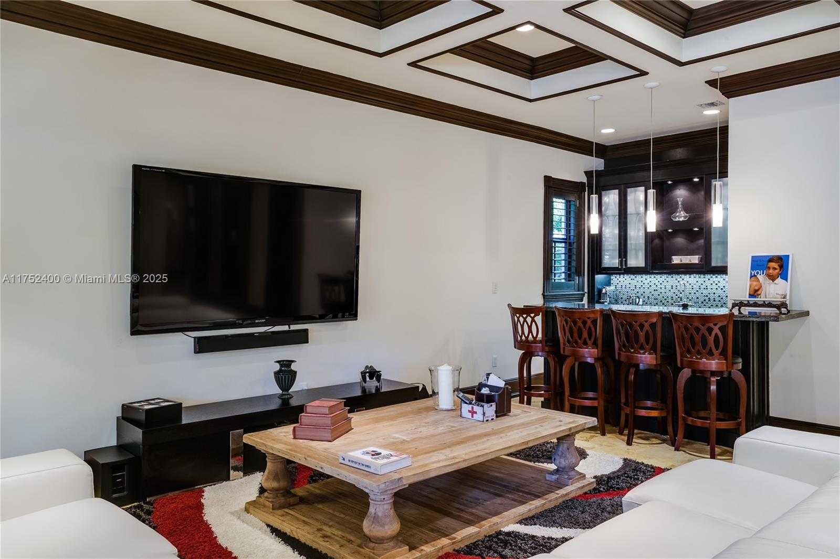
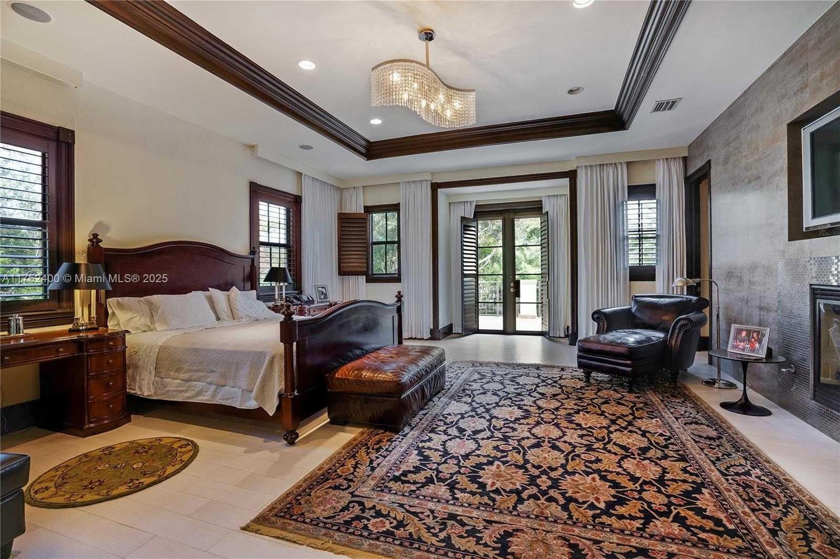
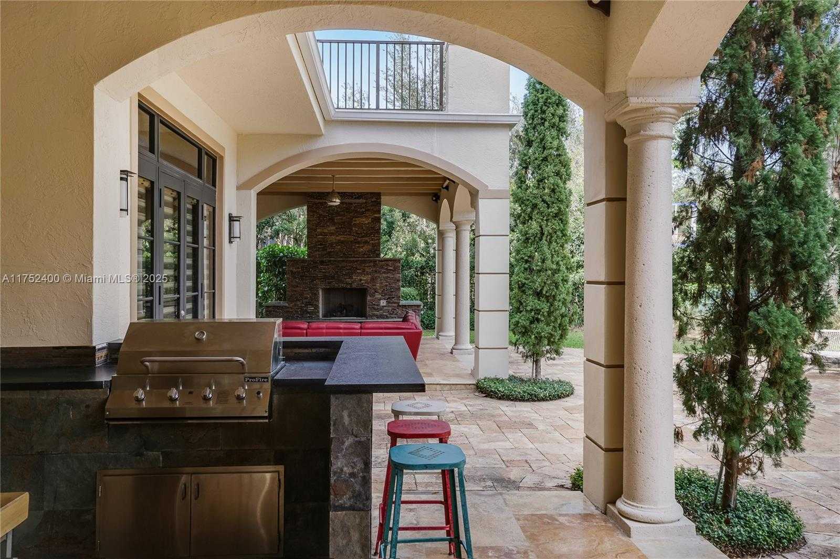
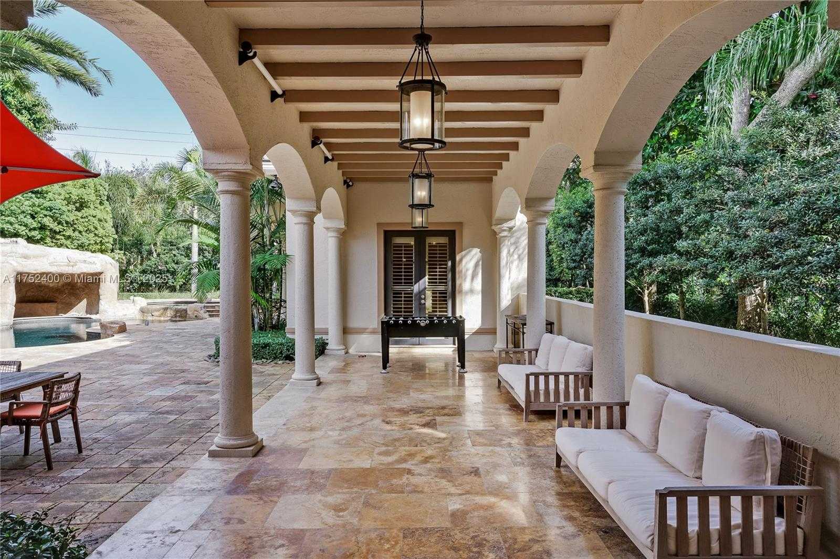
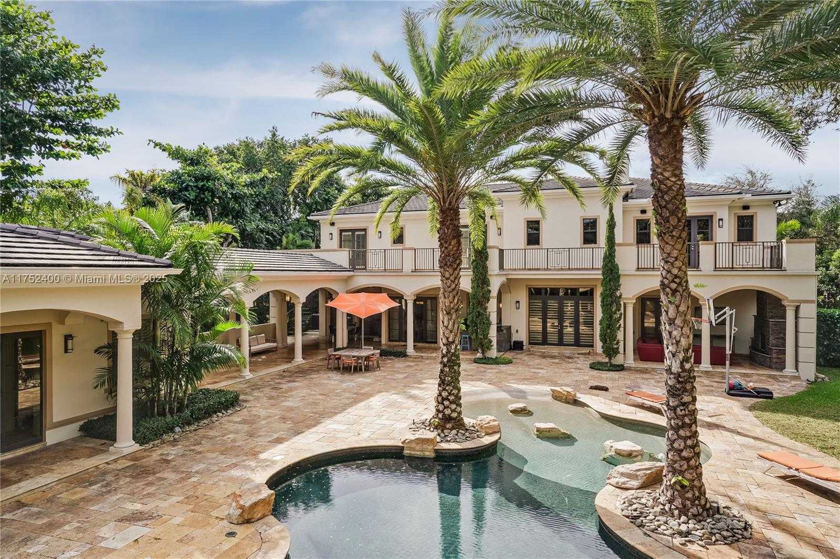
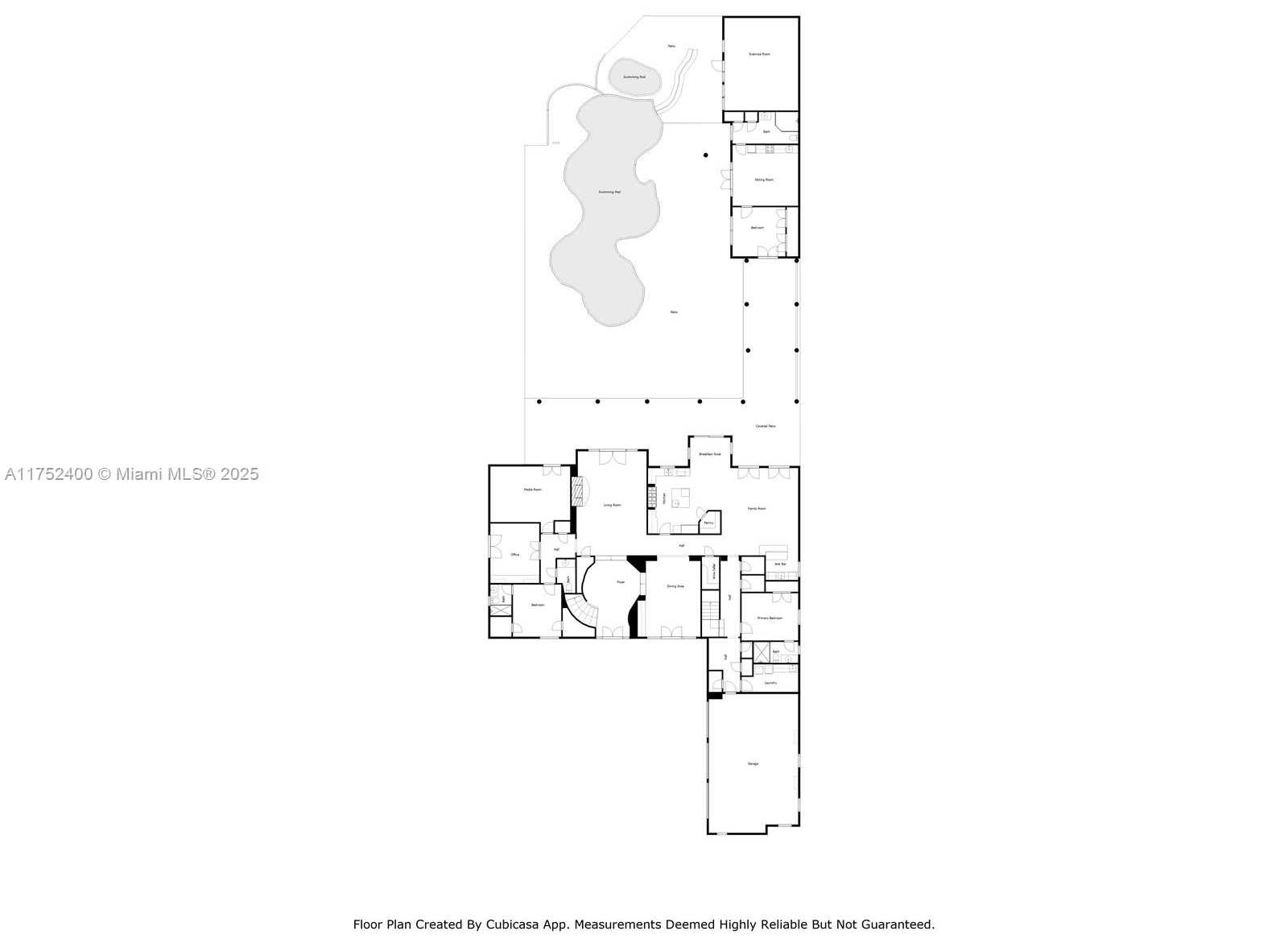
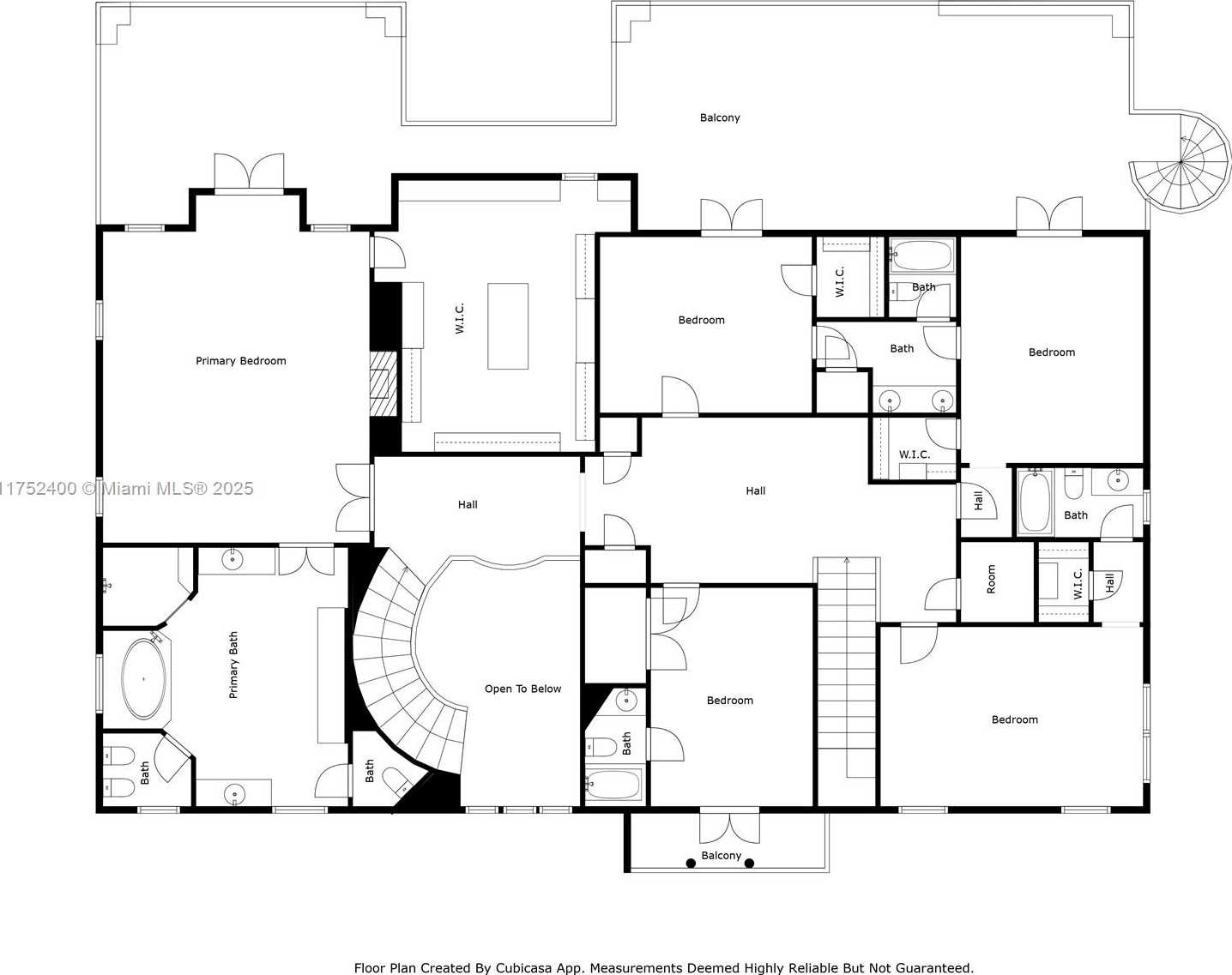
Contact us
Schedule Tour
| Address | 9601 SOUTH WEST 60TH CT, Pinecrest |
| Building Name | MARTIN SUBURBAN ACRES |
| Type of Property | Single Family Residence |
| Property Style | Pool Only |
| Price | $6,950,000 |
| Property Status | Active |
| MLS Number | A11752400 |
| Bedrooms Number | 7 |
| Full Bathrooms Number | 6 |
| Half Bathrooms Number | 1 |
| Living Area | 8291 |
| Lot Size | 36590 |
| Year Built | 2007 |
| Garage Spaces Number | 3 |
| Folio Number | 20-50-01-009-0420 |
| Zoning Information | 2300 |
| Days on Market | 213 |
Detailed Description: Gated and beautiful mediterranean estate in North Pinecrest sitting on a private 36,590 sq. Ft corner lot. The 2-story main home features a double-door foyer entrance with 22′ high ceilings and layout of 6 bedrooms, 5.5 bathrooms, a home office, theater / media room, two family rooms, formal and informal dining, laundry room, wine cellar, wet bar, a gourmet kitchen with Viking appliances and walk-in pantry. Separate 1/1 guest house with full kitchen and a gym. Exterior features include a complete summer kitchen, putting green, heated pool with jacuzzi and two outdoor living and dining areas. Additional fts. Include elevator, fireplace, a full security system, surround sound throughout, extensive custom exterior and interior lighting, generator and a 3-car garage with a built-in storage system.
Internet
Pets Allowed
Property added to favorites
Loan
Mortgage
Expert
Hide
Address Information
| State | Florida |
| City | Pinecrest |
| County | Miami-Dade County |
| Zip Code | 33156 |
| Address | 9601 SOUTH WEST 60TH CT |
| Section | 1 |
| Zip Code (4 Digits) | 1940 |
Financial Information
| Price | $6,950,000 |
| Price per Foot | $0 |
| Folio Number | 20-50-01-009-0420 |
| Tax Amount | $75,713 |
| Tax Year | 2024 |
Full Descriptions
| Detailed Description | Gated and beautiful mediterranean estate in North Pinecrest sitting on a private 36,590 sq. Ft corner lot. The 2-story main home features a double-door foyer entrance with 22′ high ceilings and layout of 6 bedrooms, 5.5 bathrooms, a home office, theater / media room, two family rooms, formal and informal dining, laundry room, wine cellar, wet bar, a gourmet kitchen with Viking appliances and walk-in pantry. Separate 1/1 guest house with full kitchen and a gym. Exterior features include a complete summer kitchen, putting green, heated pool with jacuzzi and two outdoor living and dining areas. Additional fts. Include elevator, fireplace, a full security system, surround sound throughout, extensive custom exterior and interior lighting, generator and a 3-car garage with a built-in storage system. |
| Property View | Golf Course, Pool |
| Design Description | Detached, Two Story |
| Roof Description | Flat Tile |
| Floor Description | Marble, Tile |
| Interior Features | First Floor Entry, Closet Cabinetry, Cooking Island, Elevator, Entrance Foyer, Laundry Tub, Pantry, Family |
| Exterior Features | Lighting |
| Equipment Appliances | Dishwasher, Disposal, Dryer, Ice Maker, Microwave, Water Purifier, Refrigerator, Wall Oven, Washer |
| Pool Description | In Ground, Heated |
| Cooling Description | Ceiling Fan (s), Central Air, Electric |
| Heating Description | Central, Electric |
| Water Description | Municipal Water |
| Sewer Description | Septic Tank |
| Parking Description | Circular Driveway, Covered, Other |
| Pet Restrictions | Yes |
Property parameters
| Bedrooms Number | 7 |
| Full Baths Number | 6 |
| Half Baths Number | 1 |
| Living Area | 8291 |
| Lot Size | 36590 |
| Zoning Information | 2300 |
| Year Built | 2007 |
| Type of Property | Single Family Residence |
| Style | Pool Only |
| Building Name | MARTIN SUBURBAN ACRES |
| Development Name | MARTIN SUBURBAN ACRES |
| Construction Type | CBS Construction,Pre-Cast Concrete Construction |
| Street Direction | South West |
| Garage Spaces Number | 3 |
| Listed with | Fortune Christie’s Intl R.E. |
