6240 SOUTH WEST 116TH ST, Pinecrest
$8,750,000 USD 5 6.5
Pictures
Map
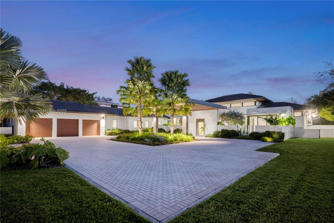

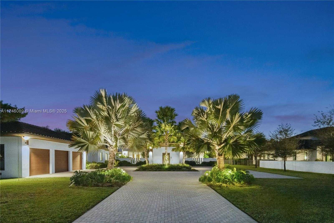
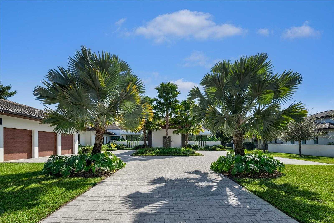
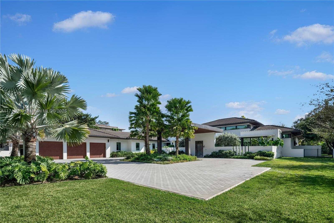
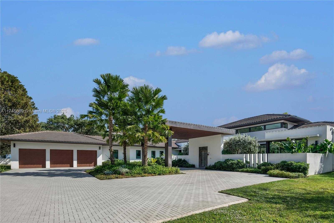
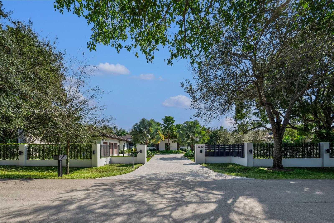
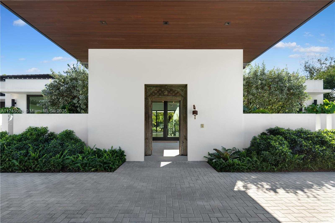
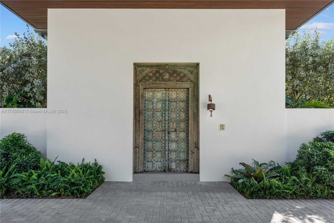
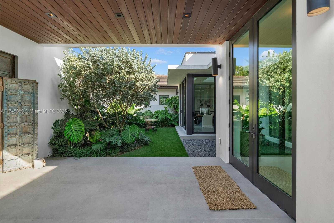
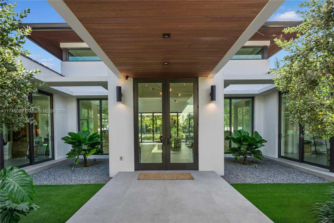
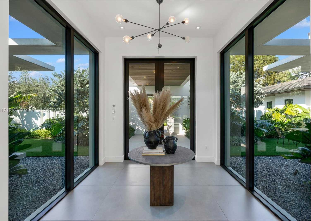
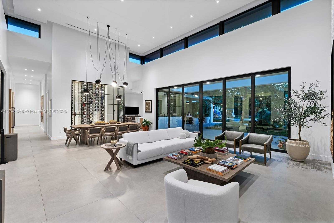
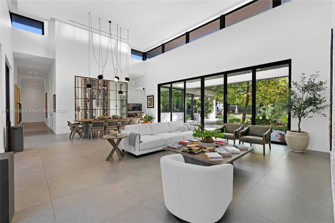
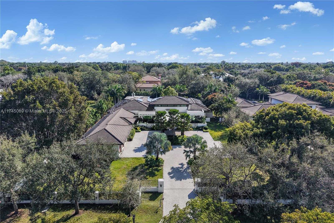
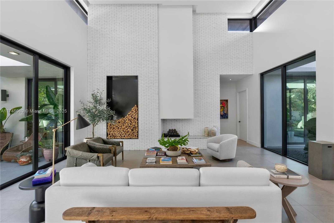
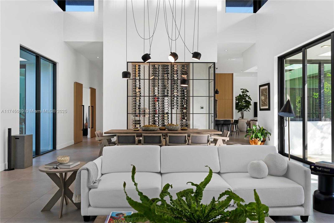
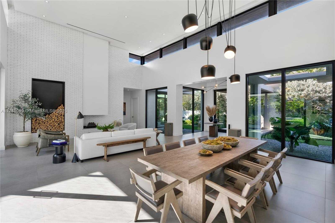
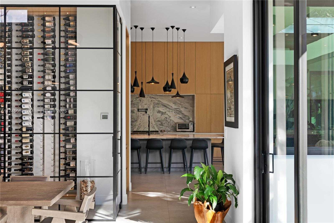
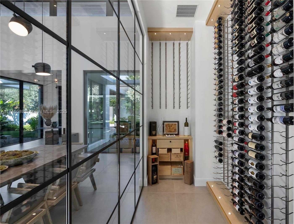
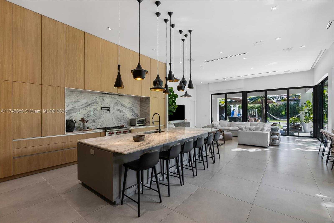
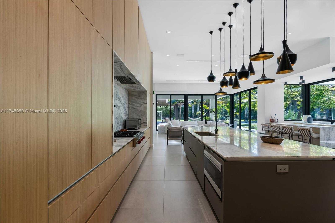
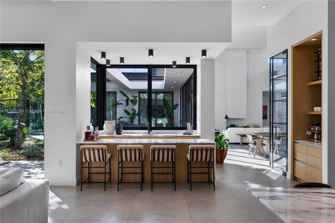
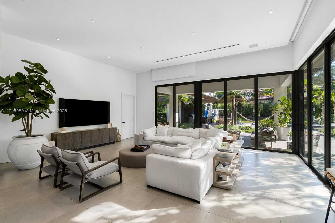
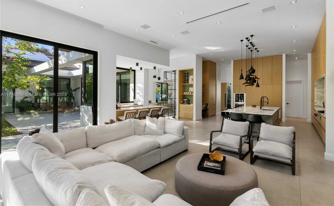
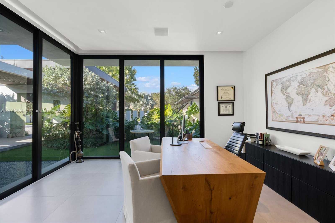
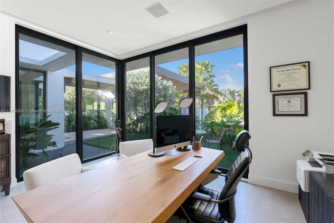
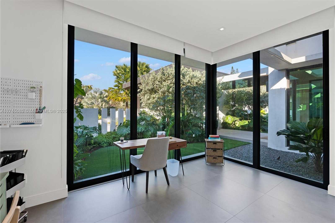
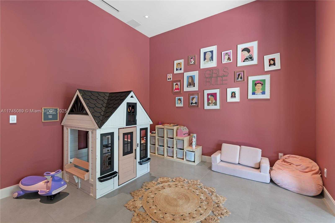
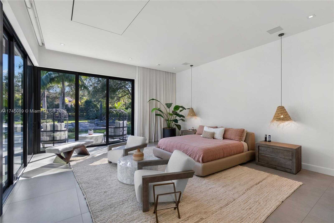
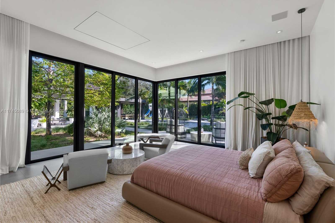
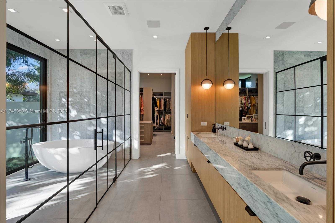
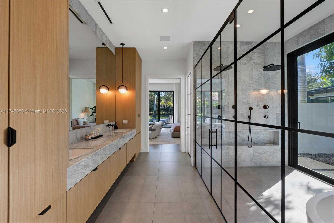
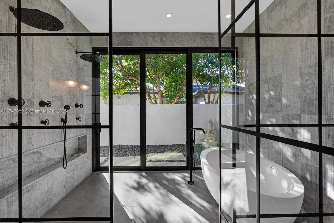
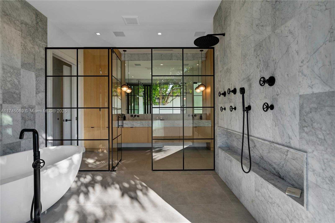
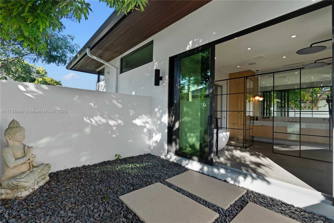
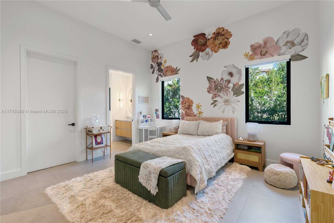
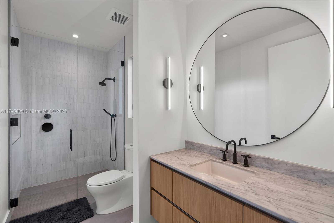
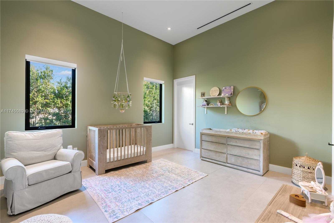
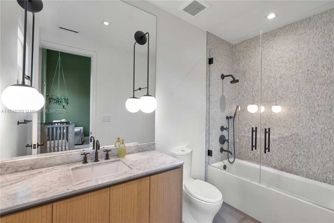
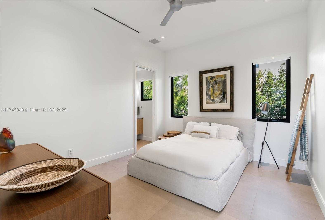
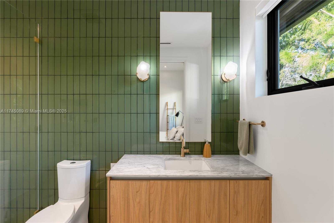
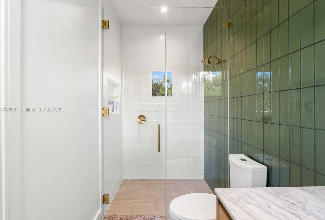
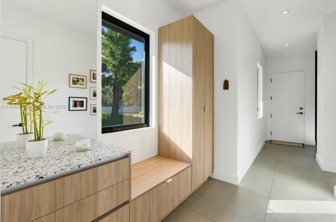
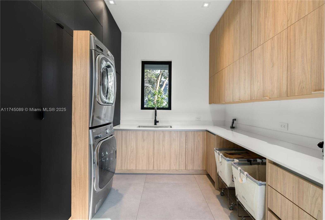
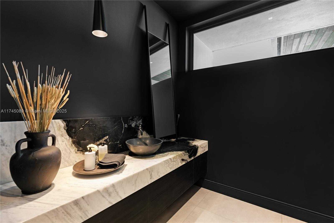
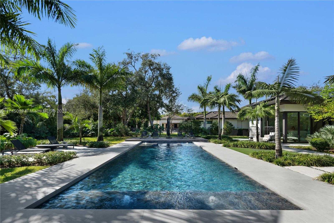
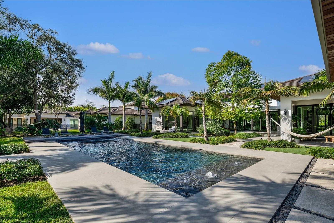
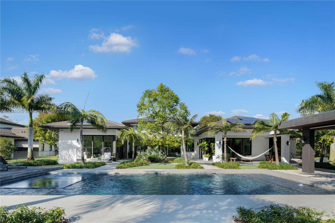
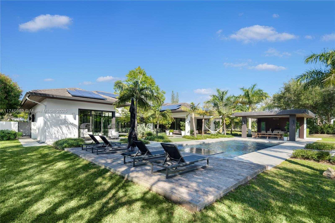
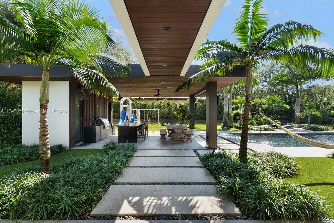
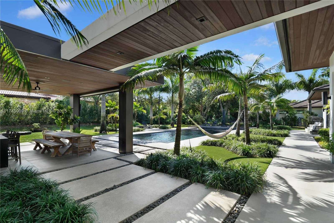
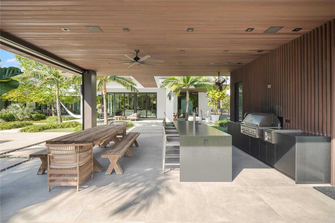
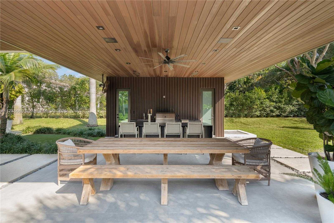
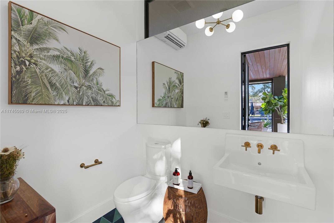
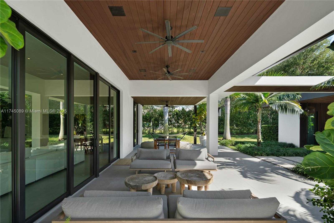
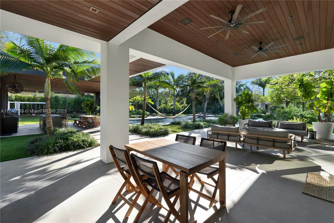
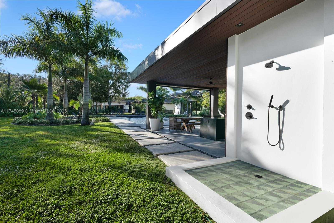
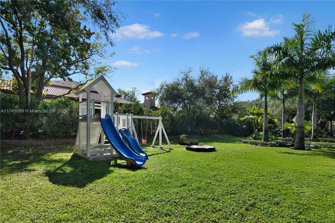
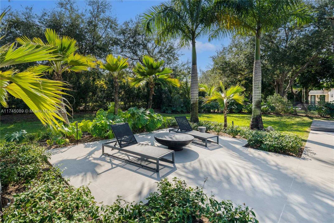
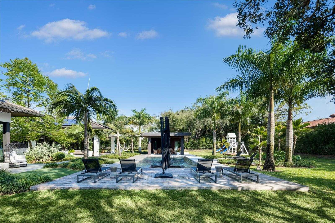
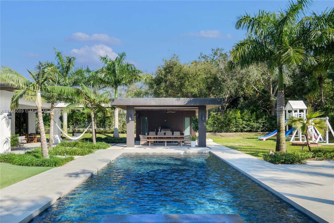
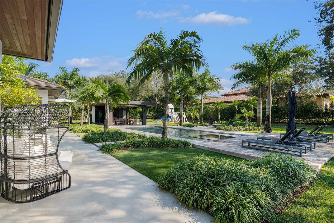
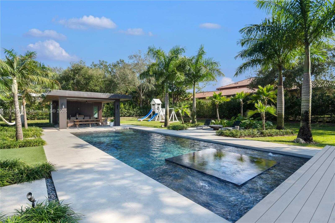
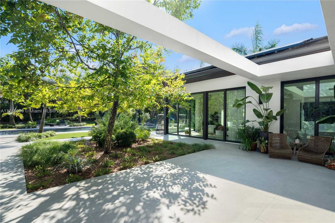
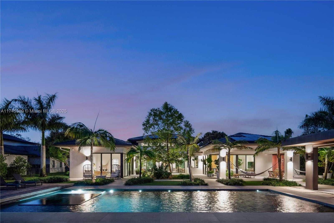
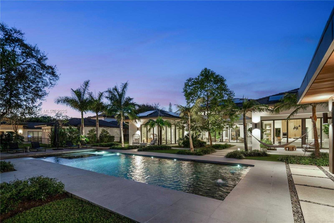
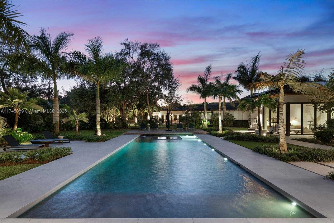
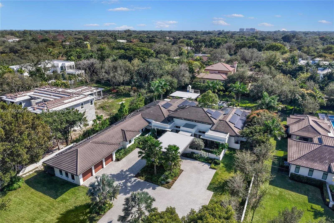
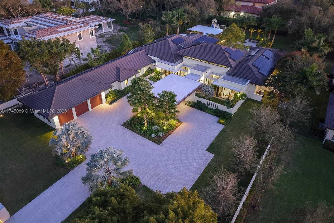
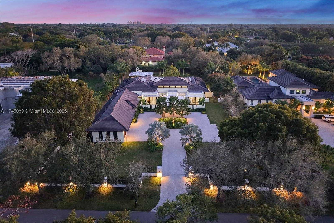
Contact us
Schedule Tour
| Address | 6240 SOUTH WEST 116TH ST, Pinecrest |
| Building Name | WILLOU HILL |
| Type of Property | Single Family Residence |
| Property Style | Pool Only |
| Price | $8,750,000 |
| Property Status | Active |
| MLS Number | A11745089 |
| Bedrooms Number | 5 |
| Full Bathrooms Number | 6 |
| Half Bathrooms Number | 1 |
| Living Area | 6091 |
| Lot Size | 43124 |
| Year Built | 2020 |
| Garage Spaces Number | 3 |
| Folio Number | 20-50-12-014-0040 |
| Zoning Information | 2300 |
| Days on Market | 221 |
Detailed Description: Luxury, sustainability and modern elegance define this stunning 5-bed, playroom + 2 den, 6.5-bath Pinecrest estate. Step inside to an open-concept layout with floor to ceiling windows that seamlessly blends style with functionality. The gourmet kitchen features a 6-burner Wolf gas range, pot filler, double ovens, quartz counters and eat-in island for 8. A temp-controlled 504-bottle wine cellar, fireplace, bar, and coffee station completes the space. The primary suite has blackout shades, boutique-style closets and spa-like en-suite. 3 en-suite guest rooms, plus a maid’s suite with private dog run. Lush landscaping, turf play area, summer kitchen cabana bath and heated saltwater pool / spa create a perfect oasis. Gated entry, whole-house solar panels, and 3-car garage accentuates this high-tech sanctuary.
Internet
Property added to favorites
Loan
Mortgage
Expert
Hide
Address Information
| State | Florida |
| City | Pinecrest |
| County | Miami-Dade County |
| Zip Code | 33156 |
| Address | 6240 SOUTH WEST 116TH ST |
| Section | 12 |
| Zip Code (4 Digits) | 4812 |
Financial Information
| Price | $8,750,000 |
| Price per Foot | $0 |
| Folio Number | 20-50-12-014-0040 |
| Tax Amount | $84,308 |
| Tax Year | 2024 |
Full Descriptions
| Detailed Description | Luxury, sustainability and modern elegance define this stunning 5-bed, playroom + 2 den, 6.5-bath Pinecrest estate. Step inside to an open-concept layout with floor to ceiling windows that seamlessly blends style with functionality. The gourmet kitchen features a 6-burner Wolf gas range, pot filler, double ovens, quartz counters and eat-in island for 8. A temp-controlled 504-bottle wine cellar, fireplace, bar, and coffee station completes the space. The primary suite has blackout shades, boutique-style closets and spa-like en-suite. 3 en-suite guest rooms, plus a maid’s suite with private dog run. Lush landscaping, turf play area, summer kitchen cabana bath and heated saltwater pool / spa create a perfect oasis. Gated entry, whole-house solar panels, and 3-car garage accentuates this high-tech sanctuary. |
| Property View | Garden |
| Design Description | Detached, One Story, Modern / Contemporary |
| Roof Description | Flat Tile |
| Floor Description | Tile |
| Interior Features | First Floor Entry, Bar, Built-in Features, Entrance Foyer, French Doors, Laundry Tub, Pantry, Den / Library / O |
| Exterior Features | Built-In Grill, Lighting |
| Furnished Information | Unfurnished |
| Equipment Appliances | Dishwasher, Disposal, Dryer, Electric Water Heater, Microwave, Gas Range, Refrigerator, Wall Oven, Washer |
| Pool Description | Heated, Solar Heat |
| Cooling Description | Central Air |
| Heating Description | Central |
| Water Description | Municipal Water |
| Sewer Description | Septic Tank |
| Parking Description | Attached Carport, Driveway, Electric Vehicle Charging Station (s), Paver Block |
Property parameters
| Bedrooms Number | 5 |
| Full Baths Number | 6 |
| Half Baths Number | 1 |
| Living Area | 6091 |
| Lot Size | 43124 |
| Zoning Information | 2300 |
| Year Built | 2020 |
| Type of Property | Single Family Residence |
| Style | Pool Only |
| Building Name | WILLOU HILL |
| Development Name | WILLOU HILL |
| Construction Type | Concrete Block Construction |
| Street Direction | South West |
| Garage Spaces Number | 3 |
| Listed with | One Sotheby’s International Realty |
