11001 SOUTH WEST 74TH AVE, Pinecrest
$4,995,000 USD 5 6.5
Pictures
Map
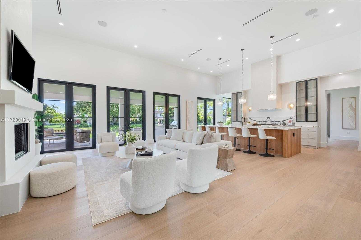

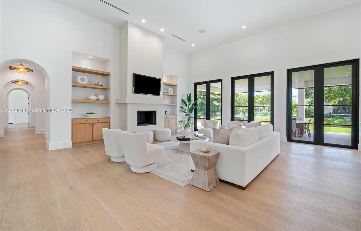
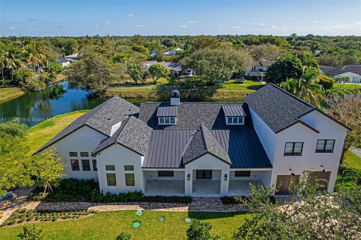
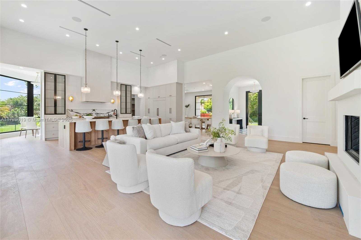
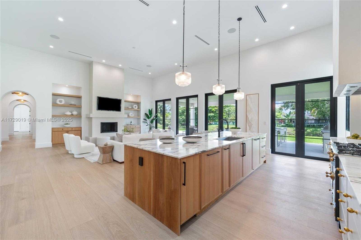
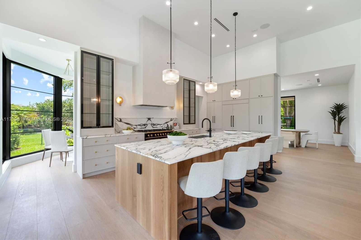
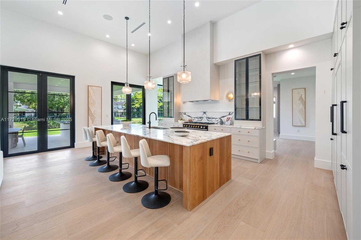
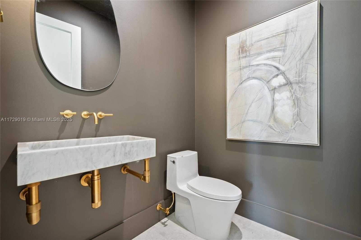
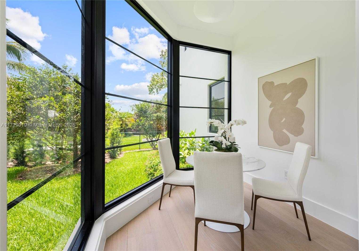
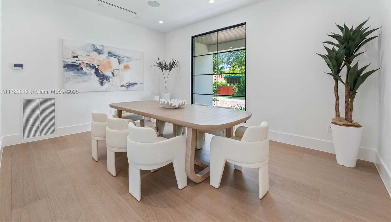
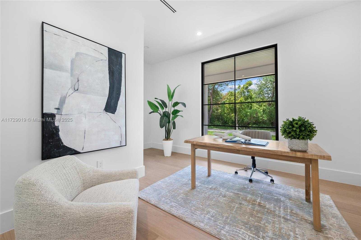
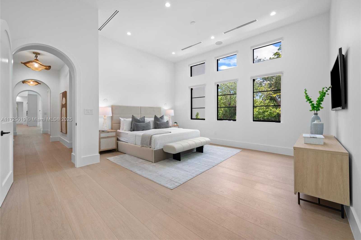
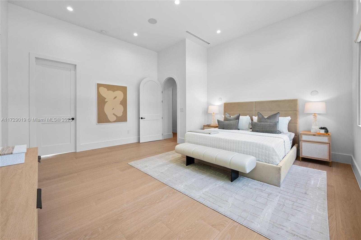
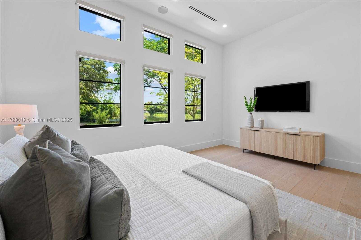
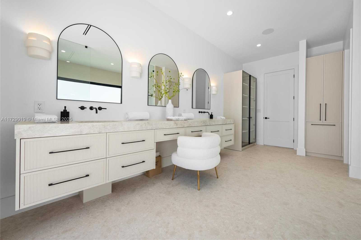
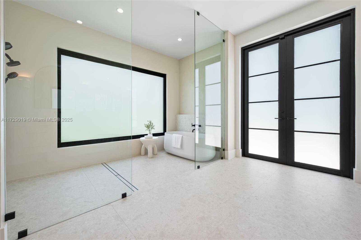
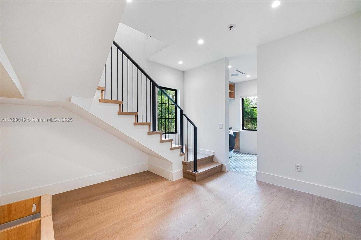
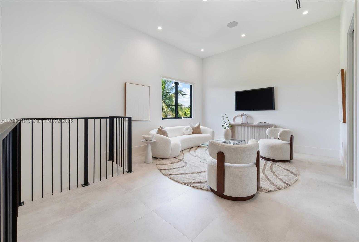
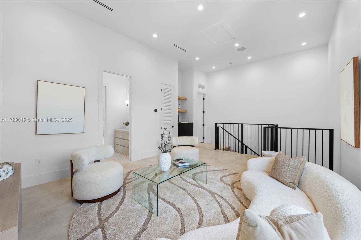
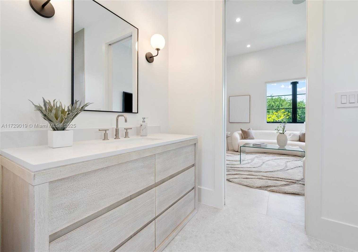
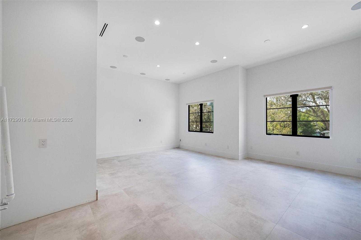
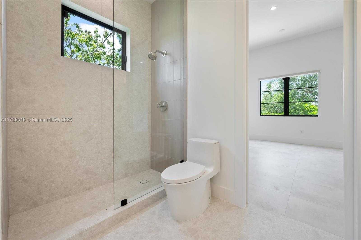
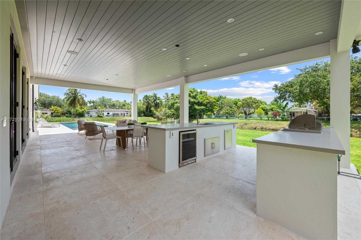
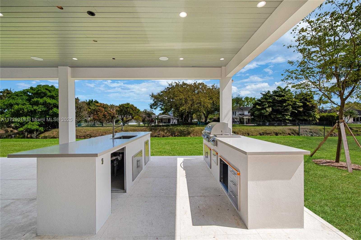
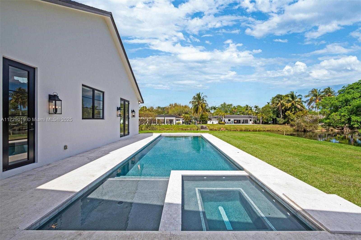
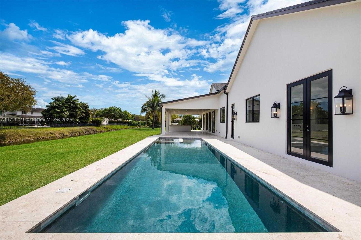
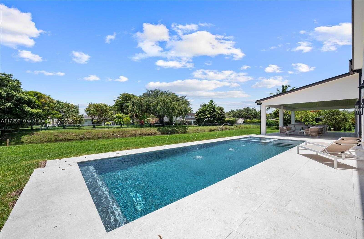
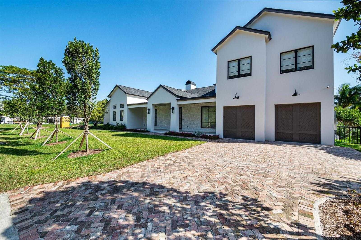
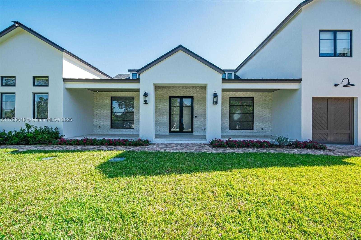
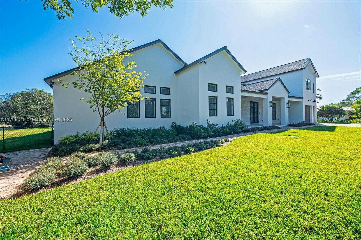
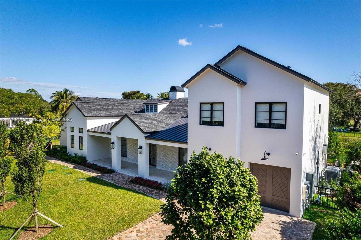
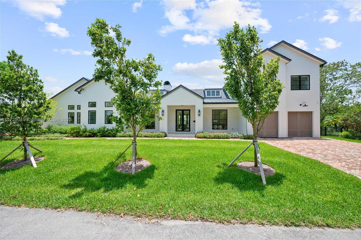
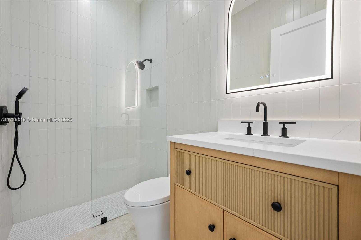
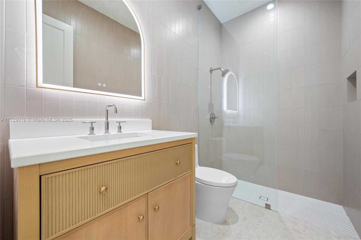
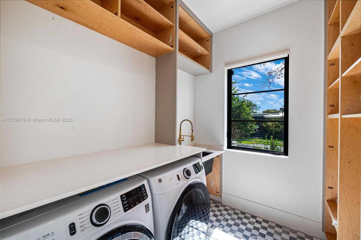
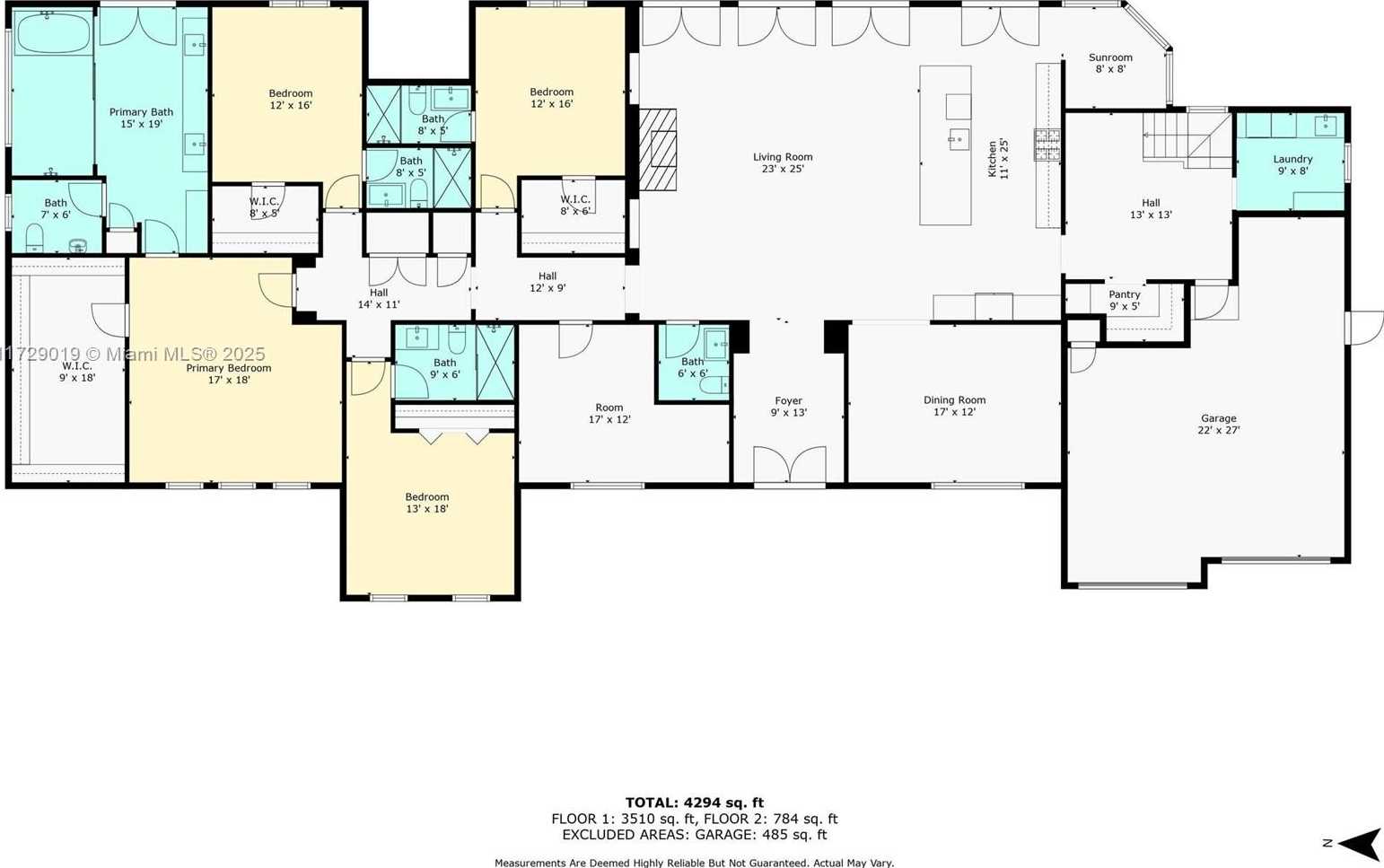
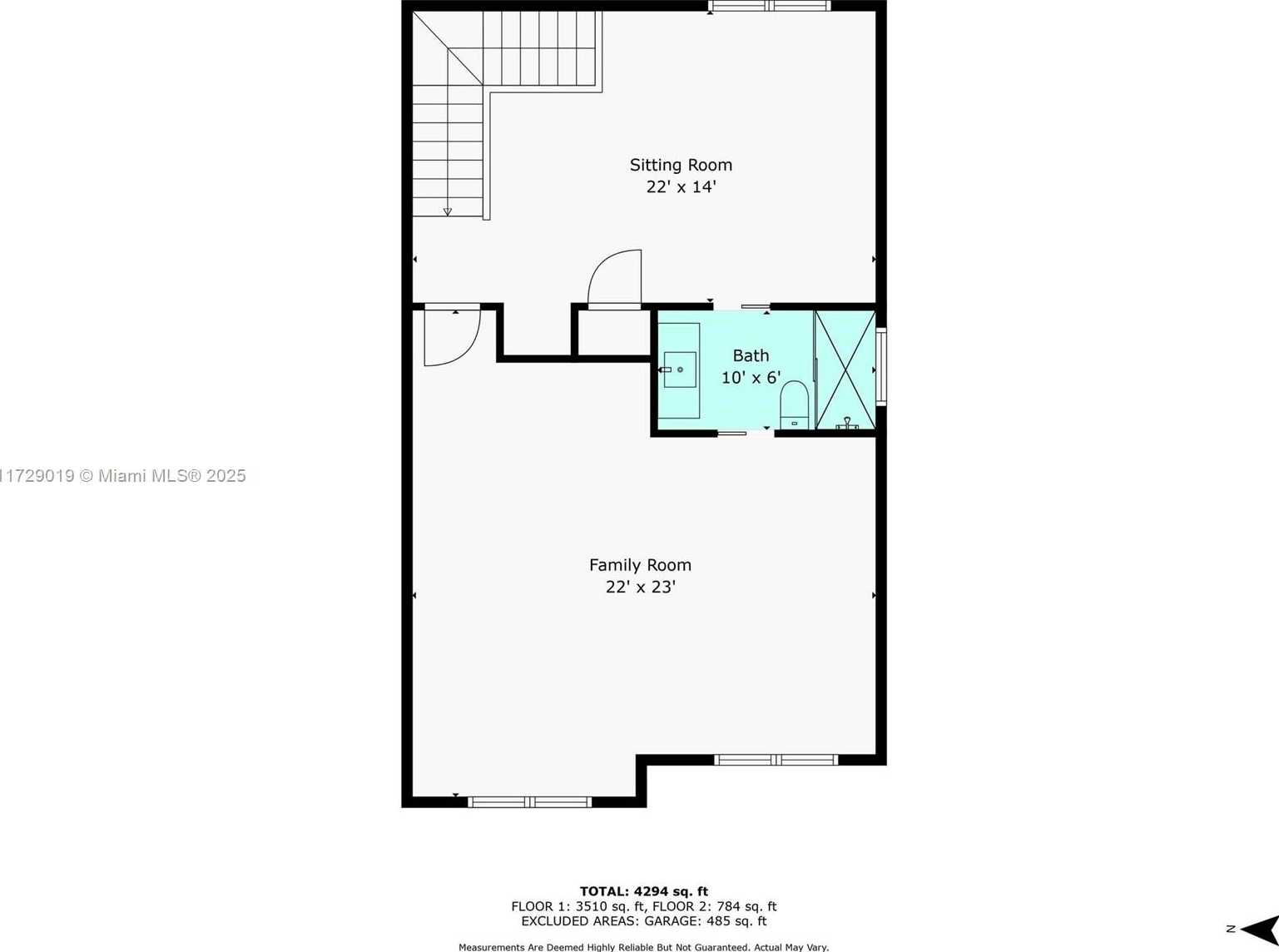
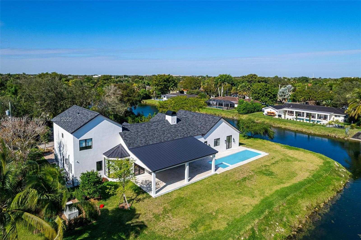
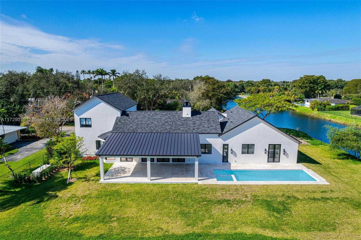
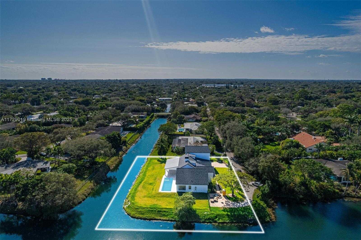
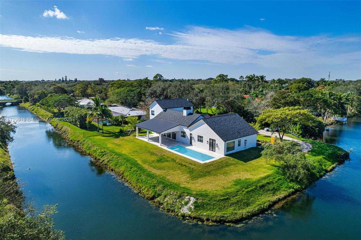
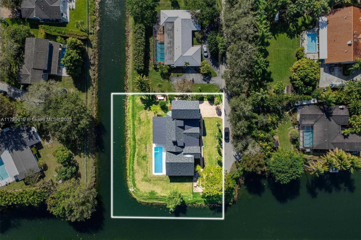
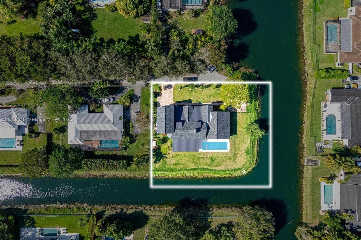
Contact us
Schedule Tour
| Address | 11001 SOUTH WEST 74TH AVE, Pinecrest |
| Building Name | KENDALL PARK ESTATES |
| Type of Property | Single Family Residence |
| Property Style | House |
| Price | $4,995,000 |
| Previous Price | $5,295,000 (5 days ago) |
| Property Status | Active |
| MLS Number | A11729019 |
| Bedrooms Number | 5 |
| Full Bathrooms Number | 6 |
| Half Bathrooms Number | 1 |
| Living Area | 4676 |
| Lot Size | 20227 |
| Year Built | 2025 |
| Garage Spaces Number | 2 |
| Folio Number | 20-50-11-026-0110 |
| Zoning Information | 2100 |
| Days on Market | 249 |
Detailed Description: Exquisite Pinecrest residence just completed with CO ready for immediate occupancy! This contemporary modern farmhouse is one of a kind sitting on a quiet dead-end street with canal on 2 sides. Integrating a seamless indoor / outdoor living experience with natural white oak wood floors which blend the immaculate architecture and expressive details. With 6,389 sq.ft this home includes 4 full bedrooms plus an office downstairs, 1 bedroom upstairs plus a flex space which can be used as a guest quarters, gym, office and / or home theater. 5.5 bathrooms inside main home plus full cabana bath. Must see it in person to appreciate! 2 car garage with lift space.
Internet
Waterfront
Property added to favorites
Loan
Mortgage
Expert
Hide
Address Information
| State | Florida |
| City | Pinecrest |
| County | Miami-Dade County |
| Zip Code | 33156 |
| Address | 11001 SOUTH WEST 74TH AVE |
| Section | 11 |
| Zip Code (4 Digits) | 4508 |
Financial Information
| Price | $4,995,000 |
| Price per Foot | $0 |
| Previous Price | $5,295,000 |
| Folio Number | 20-50-11-026-0110 |
| Tax Amount | $17,795 |
| Tax Year | 2024 |
Full Descriptions
| Detailed Description | Exquisite Pinecrest residence just completed with CO ready for immediate occupancy! This contemporary modern farmhouse is one of a kind sitting on a quiet dead-end street with canal on 2 sides. Integrating a seamless indoor / outdoor living experience with natural white oak wood floors which blend the immaculate architecture and expressive details. With 6,389 sq.ft this home includes 4 full bedrooms plus an office downstairs, 1 bedroom upstairs plus a flex space which can be used as a guest quarters, gym, office and / or home theater. 5.5 bathrooms inside main home plus full cabana bath. Must see it in person to appreciate! 2 car garage with lift space. |
| Property View | Canal |
| Water Access | None, Other |
| Waterfront Description | WF / Pool / No Ocean Access, Canal Front |
| Design Description | Attached, Two Story, Split Level |
| Roof Description | Metal Roof, Shingle |
| Floor Description | Tile, Wood |
| Interior Features | First Floor Entry, Den / Library / Office, Separate Guest / In-Law Quarters, Loft, Maid / In-Law Quarters, Media |
| Exterior Features | Built-In Grill |
| Furnished Information | Unfurnished |
| Pool Description | In Ground |
| Cooling Description | Central Air |
| Heating Description | Central, Electric |
| Water Description | Municipal Water |
| Sewer Description | Septic Tank |
| Parking Description | Covered, Driveway |
Property parameters
| Bedrooms Number | 5 |
| Full Baths Number | 6 |
| Half Baths Number | 1 |
| Living Area | 4676 |
| Lot Size | 20227 |
| Zoning Information | 2100 |
| Year Built | 2025 |
| Type of Property | Single Family Residence |
| Style | House |
| Building Name | KENDALL PARK ESTATES |
| Development Name | KENDALL PARK ESTATES |
| Construction Type | CBS Construction |
| Street Direction | South West |
| Garage Spaces Number | 2 |
| Listed with | Prestige Realty Group, LLC |
