6190 SOUTH WEST 128TH ST, Pinecrest
$10,800,000 USD 8 9.5
Pictures
Map
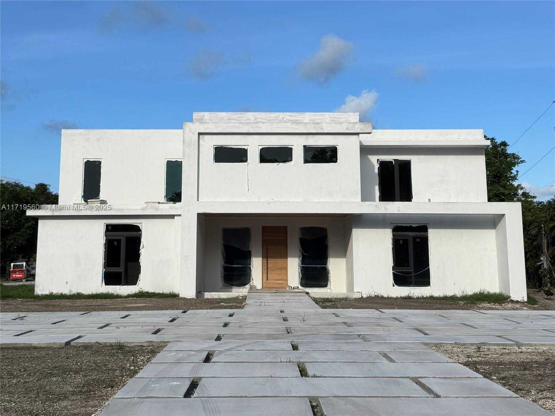

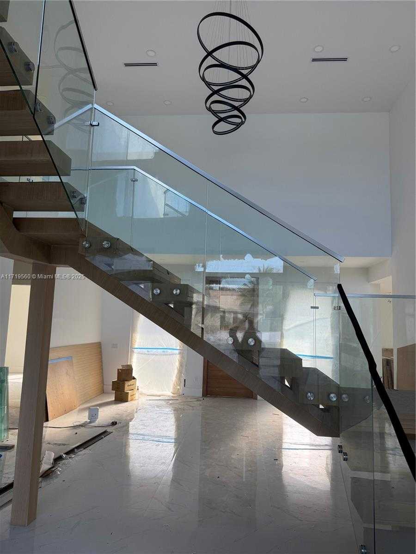
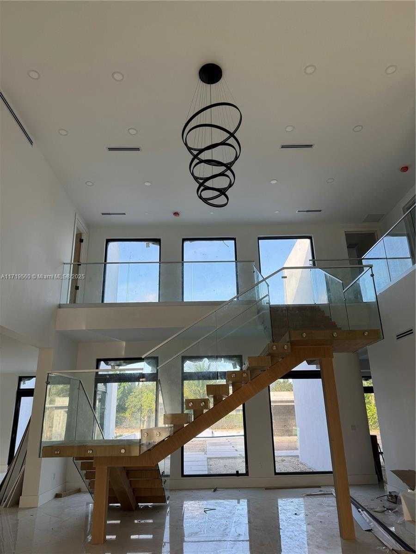
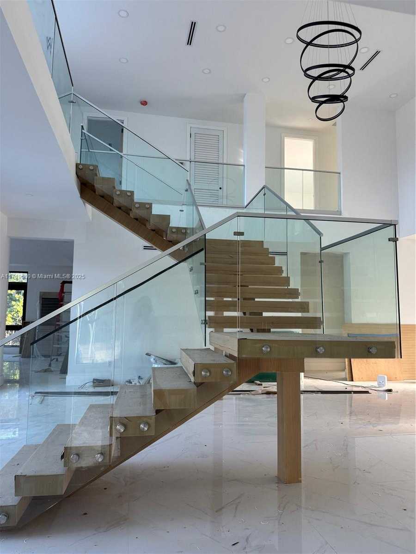
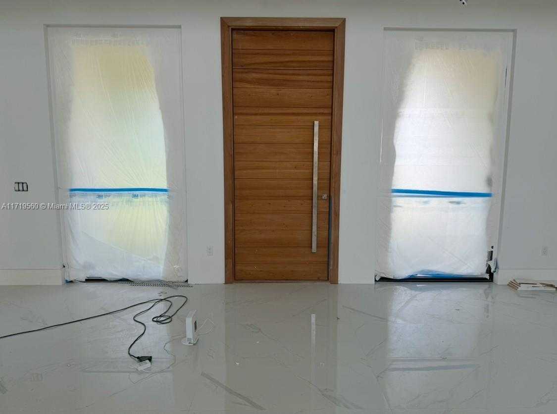
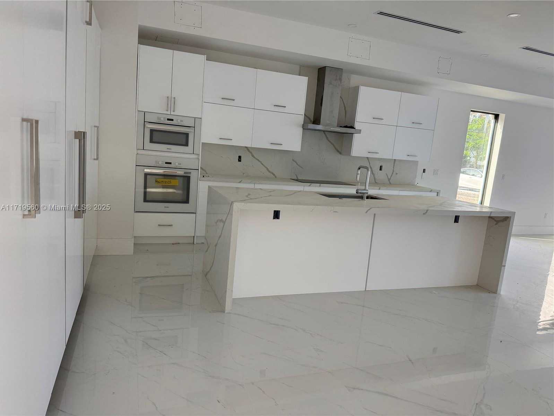
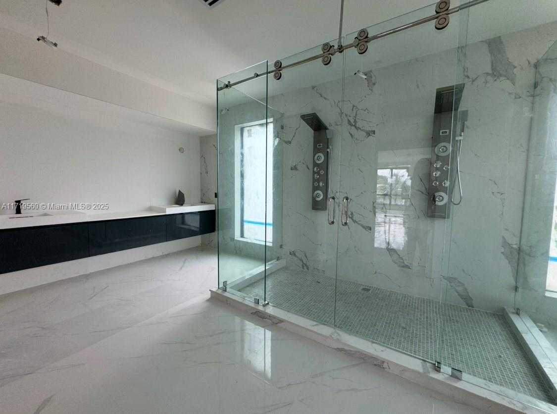
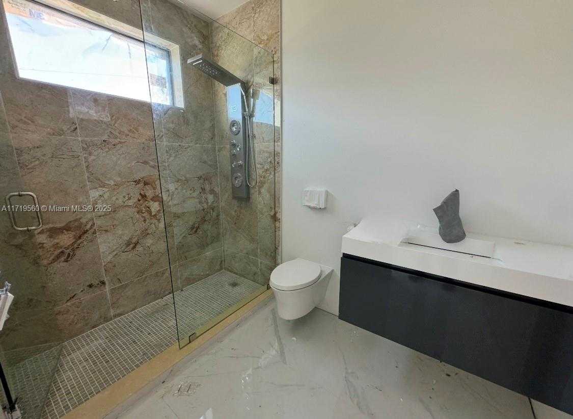
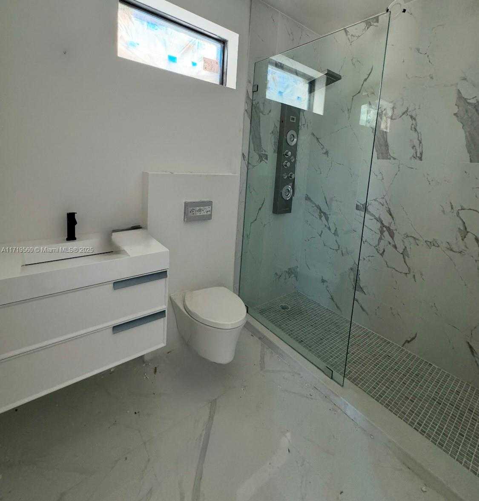
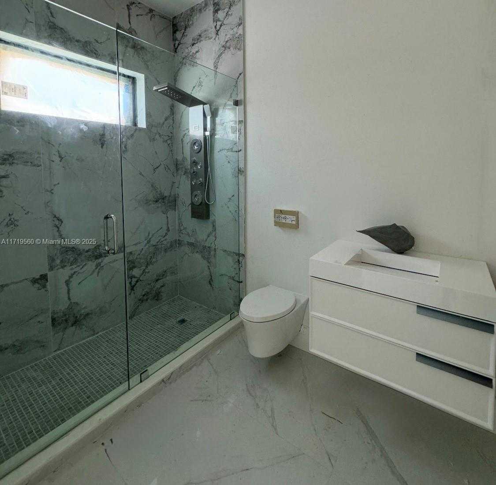
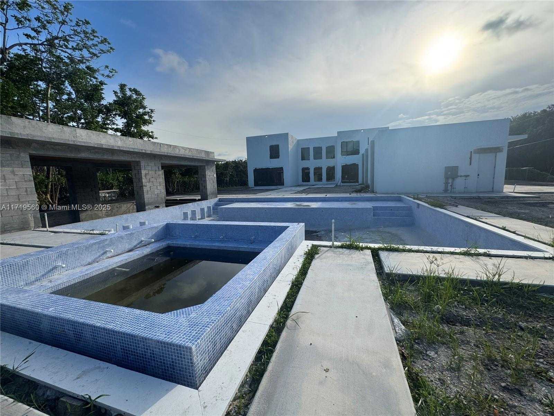
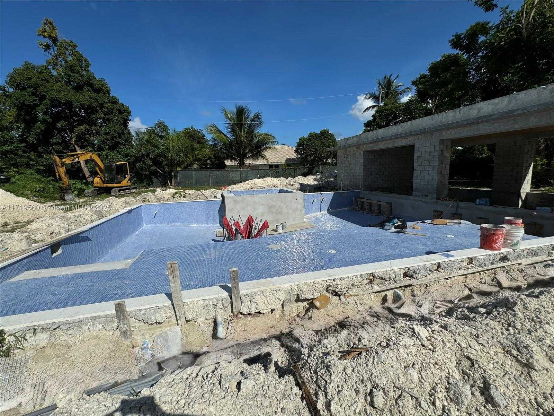
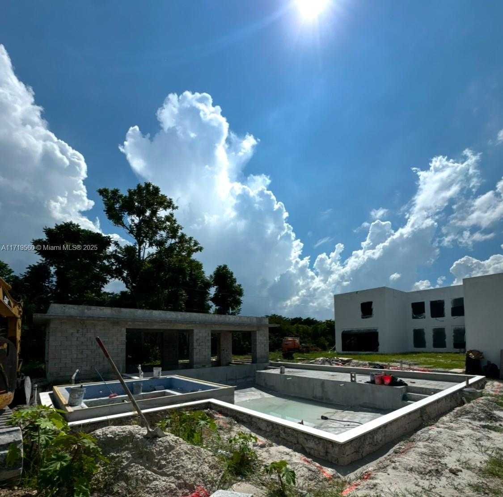
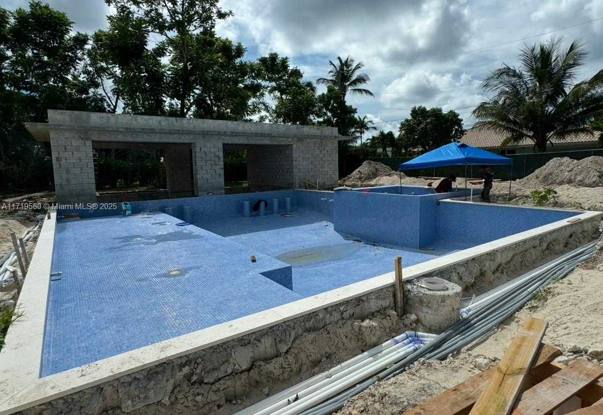
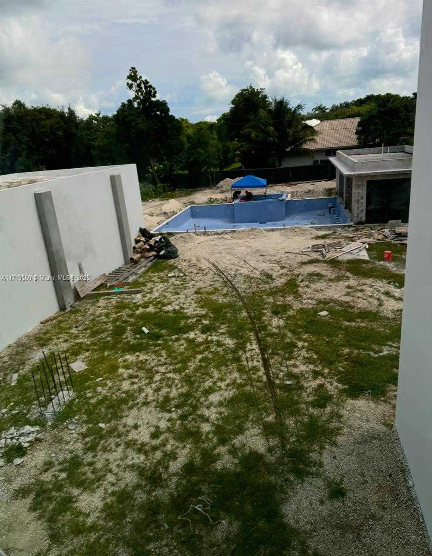
Contact us
Schedule Tour
| Address | 6190 SOUTH WEST 128TH ST, Pinecrest |
| Building Name | SEXTON TRACT |
| Type of Property | Single Family Residence |
| Property Style | Pool Only |
| Price | $10,800,000 |
| Previous Price | $11,800,000 (100 days ago) |
| Property Status | Active |
| MLS Number | A11719560 |
| Bedrooms Number | 8 |
| Full Bathrooms Number | 9 |
| Half Bathrooms Number | 1 |
| Living Area | 8810 |
| Lot Size | 38637 |
| Year Built | 2024 |
| Garage Spaces Number | 3 |
| Folio Number | 20-50-13-002-0050 |
| Zoning Information | 2300 |
| Days on Market | 263 |
Detailed Description: SELLER MOTIVATED! A Contemporary Oasis Nestled in the heart of Pinecrest, this stunning residence offers the perfect blend of luxury, comfort, and sophistication. With its sleek design and expansive outdoor spaces, this home is a true Modern masterpiece. Seller providing list of credits for upgrades. Spacious and inviting living area with floor-to-ceiling windows that bathe the space in natural light. A Gourmet Kitchen featuring top-of-the-line appliances, custom cabinetry, and a large island perfect for entertaining. A Luxurious Master Suite with a huge balcony, walk-in closet and a spa-like bathroom. Outdoor Paradise with a completely tiled pool, Gazebo with swim up bar ideal for relaxation and entertainment. Close proximity to shopping, dining, entertainment and A-rated Pinecrest Schools
Internet
Property added to favorites
Loan
Mortgage
Expert
Hide
Address Information
| State | Florida |
| City | Pinecrest |
| County | Miami-Dade County |
| Zip Code | 33156 |
| Address | 6190 SOUTH WEST 128TH ST |
| Section | 13 |
| Zip Code (4 Digits) | 7133 |
Financial Information
| Price | $10,800,000 |
| Price per Foot | $0 |
| Previous Price | $11,800,000 |
| Folio Number | 20-50-13-002-0050 |
| Tax Amount | $25,138 |
| Tax Year | 2024 |
Full Descriptions
| Detailed Description | SELLER MOTIVATED! A Contemporary Oasis Nestled in the heart of Pinecrest, this stunning residence offers the perfect blend of luxury, comfort, and sophistication. With its sleek design and expansive outdoor spaces, this home is a true Modern masterpiece. Seller providing list of credits for upgrades. Spacious and inviting living area with floor-to-ceiling windows that bathe the space in natural light. A Gourmet Kitchen featuring top-of-the-line appliances, custom cabinetry, and a large island perfect for entertaining. A Luxurious Master Suite with a huge balcony, walk-in closet and a spa-like bathroom. Outdoor Paradise with a completely tiled pool, Gazebo with swim up bar ideal for relaxation and entertainment. Close proximity to shopping, dining, entertainment and A-rated Pinecrest Schools |
| Property View | Garden, Pool |
| Design Description | Attached, Two Story |
| Roof Description | Concrete |
| Interior Features | First Floor Entry, Volume Ceilings, Walk-In Closet (s), Family Room, Great Room, Media Room, Utility Room / L |
| Equipment Appliances | Dishwasher, Wall Oven |
| Pool Description | Automatic Chlorination, In Ground, Concrete, Pool Bath, Pool / Spa Combo |
| Cooling Description | Electric |
| Heating Description | Electric |
| Water Description | Municipal Water |
| Sewer Description | Septic Tank |
| Parking Description | Driveway |
Property parameters
| Bedrooms Number | 8 |
| Full Baths Number | 9 |
| Half Baths Number | 1 |
| Living Area | 8810 |
| Lot Size | 38637 |
| Zoning Information | 2300 |
| Year Built | 2024 |
| Type of Property | Single Family Residence |
| Style | Pool Only |
| Building Name | SEXTON TRACT |
| Development Name | SEXTON TRACT |
| Construction Type | Concrete Block Construction |
| Street Direction | South West |
| Garage Spaces Number | 3 |
| Listed with | Stefano Realty, LLC. |
