5935 MOSS RANCH RD, Pinecrest
$6,800,000 USD 9 8.5
Pictures
Map
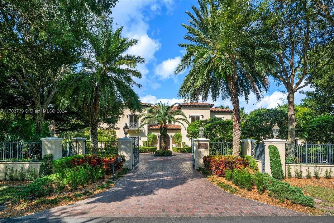

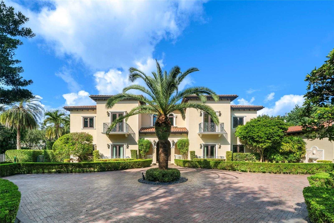
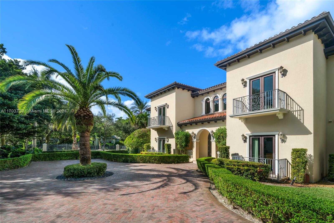
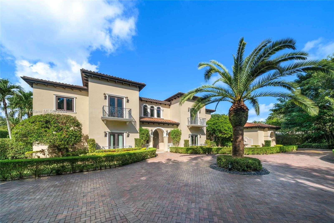
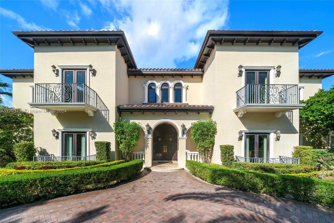
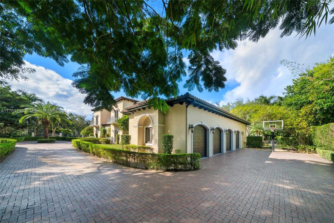
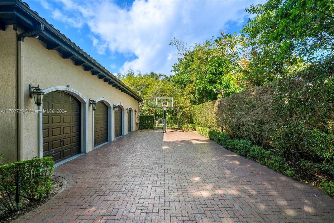
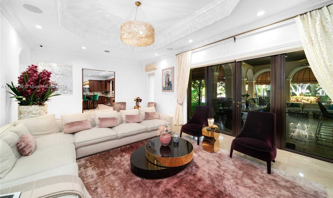
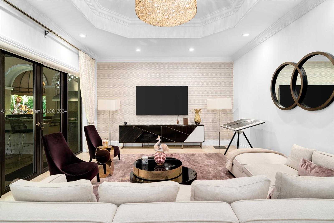
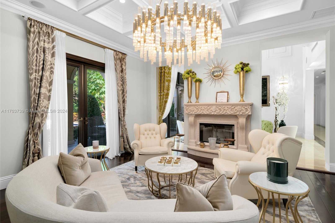
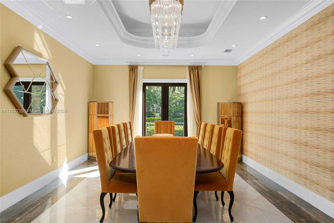
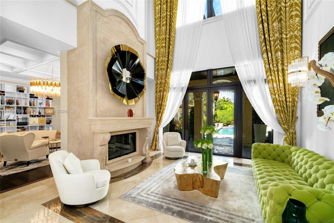
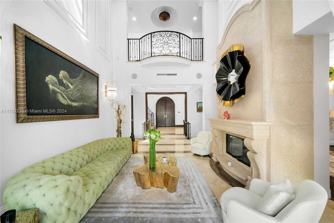
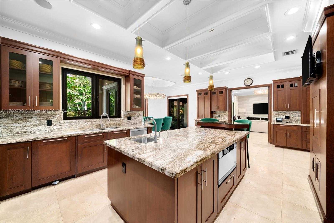
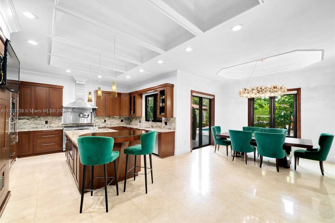
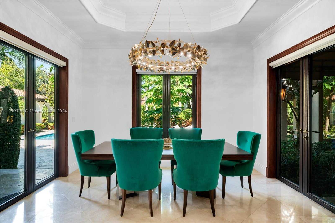
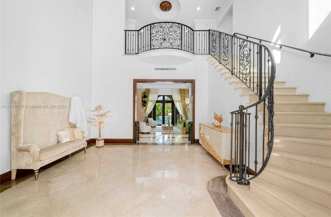
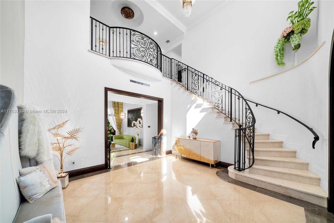
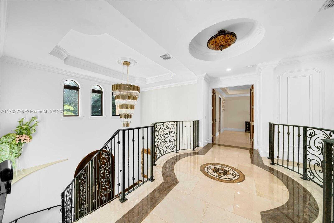
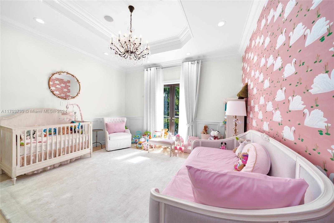
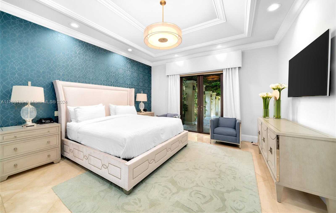
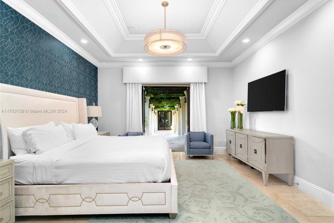
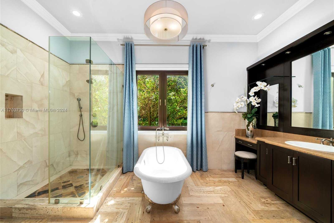
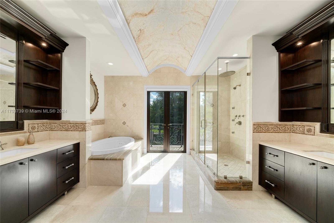
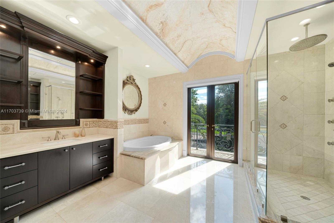
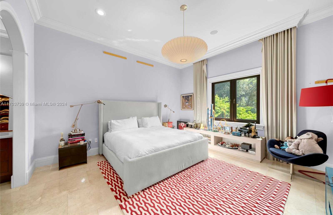
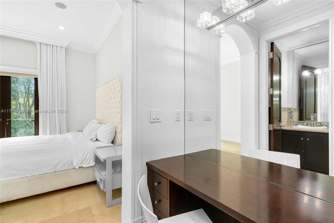
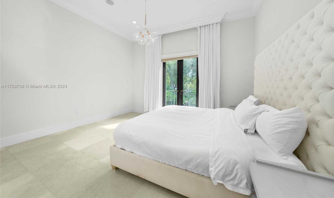
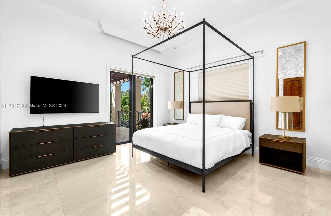
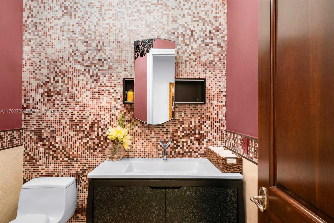
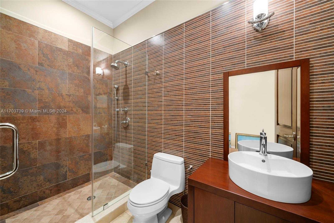
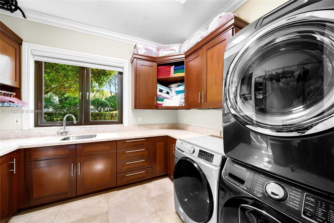
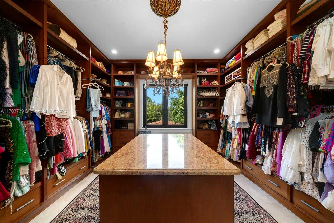
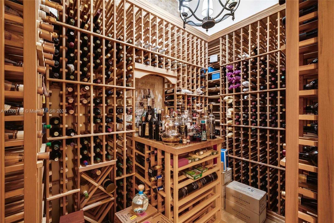
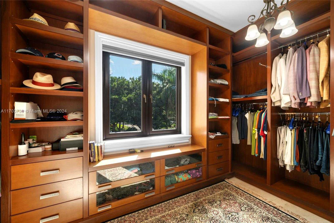
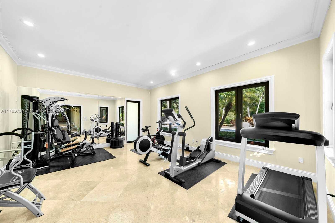
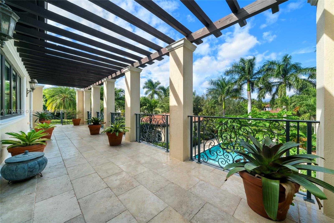
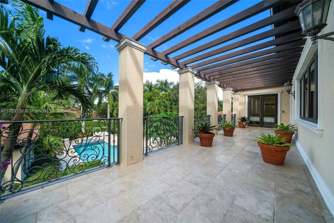
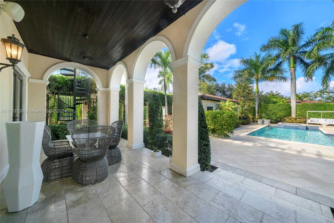
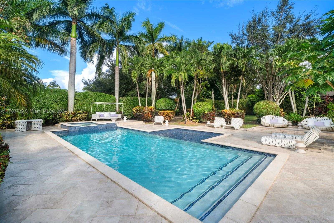
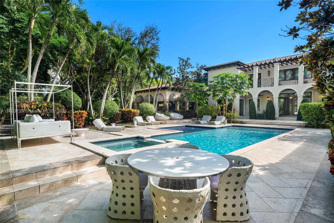
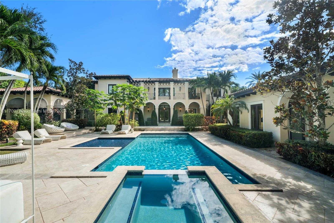
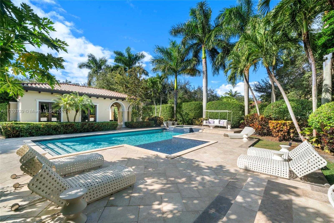
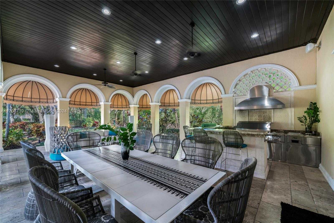
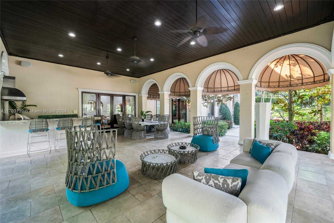
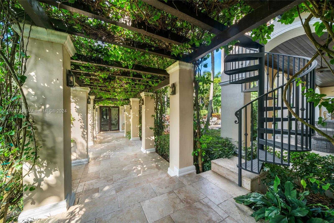
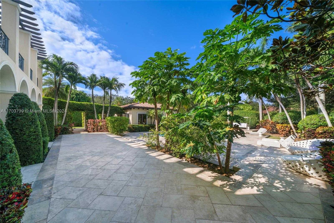
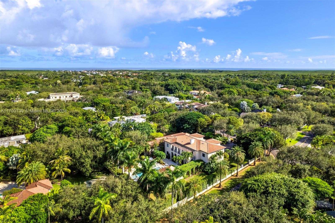
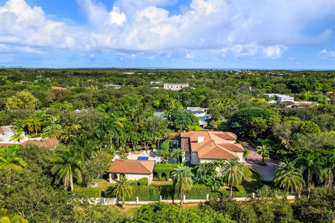
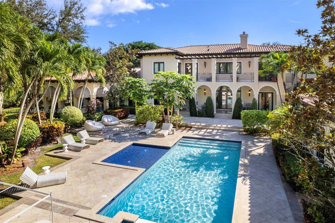
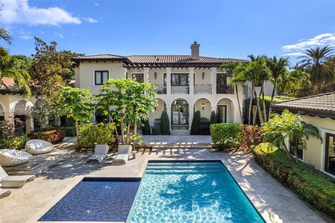
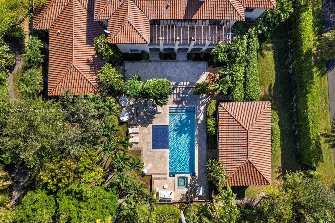
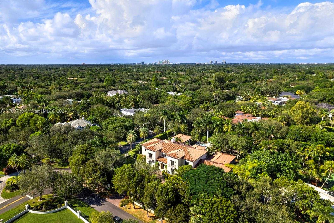
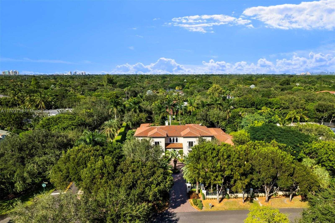
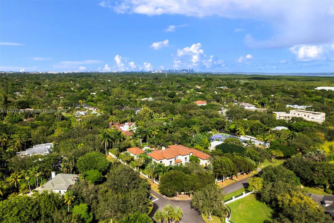
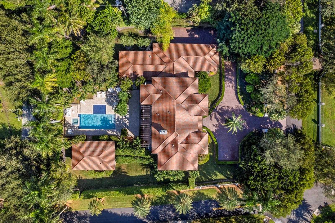
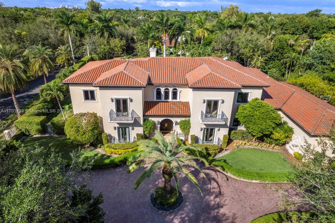
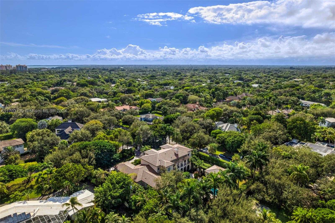
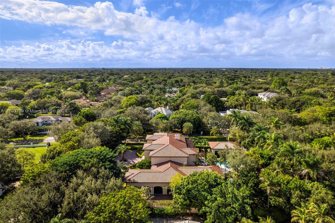
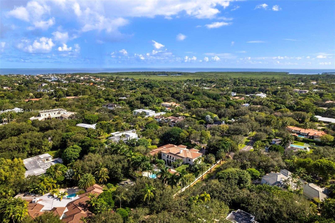
Contact us
Schedule Tour
| Address | 5935 MOSS RANCH RD, Pinecrest |
| Building Name | TOWN & RANCH ESTS |
| Type of Property | Single Family Residence |
| Property Style | Pool Only |
| Price | $6,800,000 |
| Previous Price | $7,450,000 (9 days ago) |
| Property Status | Active |
| MLS Number | A11703739 |
| Bedrooms Number | 9 |
| Full Bathrooms Number | 8 |
| Half Bathrooms Number | 1 |
| Living Area | 8136 |
| Lot Size | 41817 |
| Year Built | 2007 |
| Garage Spaces Number | 4 |
| Folio Number | 20-50-13-003-1020 |
| Zoning Information | 2300 |
| Days on Market | 406 |
Detailed Description: Discover the pinnacle of luxury in this impeccably maintained Mediterranean-style estate. Boasting 9 bedrooms, 9 bathrooms, and 8,136 sq.ft of refined interior space, this home seamlessly blends European design with modern elegance. Entertain effortlessly with top-of-the-line appliances, a wine cellar, and expansive terraces spanning 11,000 sq.ft of total space. The nearly 1-acre lot features a heated pool, gym, and a charming guest house by the pool area. With a 4-car garage and exquisite attention to detail throughout, this home is a masterpiece of timeless sophistication.
Internet
Pets Allowed
Property added to favorites
Loan
Mortgage
Expert
Hide
Address Information
| State | Florida |
| City | Pinecrest |
| County | Miami-Dade County |
| Zip Code | 33156 |
| Address | 5935 MOSS RANCH RD |
| Section | 13 |
Financial Information
| Price | $6,800,000 |
| Price per Foot | $0 |
| Previous Price | $7,450,000 |
| Folio Number | 20-50-13-003-1020 |
| Tax Amount | $67,627 |
| Tax Year | 2023 |
Full Descriptions
| Detailed Description | Discover the pinnacle of luxury in this impeccably maintained Mediterranean-style estate. Boasting 9 bedrooms, 9 bathrooms, and 8,136 sq.ft of refined interior space, this home seamlessly blends European design with modern elegance. Entertain effortlessly with top-of-the-line appliances, a wine cellar, and expansive terraces spanning 11,000 sq.ft of total space. The nearly 1-acre lot features a heated pool, gym, and a charming guest house by the pool area. With a 4-car garage and exquisite attention to detail throughout, this home is a masterpiece of timeless sophistication. |
| How to Reach | SW 62 AVENUE SOUTH OF 120 STREET – 4TH STREET ON LEFT. FROM 57 AVE S TO 120 STREET MAKE RIGHT AND IMMEDIATE LEFT AT CORNER. |
| Property View | Garden |
| Design Description | Attached, Detached, Two Story, Mediterranean |
| Roof Description | Other |
| Floor Description | Marble |
| Interior Features | First Floor Entry, Built-in Features, Cooking Island, Entrance Foyer, French Doors, Pantry, Family Room, Ma |
| Exterior Features | Barbeque, Built-In Grill, Lighting, Fruit Trees, Open Balcony |
| Furnished Information | Furniture For Sale |
| Equipment Appliances | Dishwasher, Disposal, Dryer, Electric Water Heater, Free-Standing Freezer, Ice Maker, Microwave, Gas Range, Refrigerator, Wall Oven, Washer |
| Pool Description | In Ground, Heated |
| Cooling Description | Central Air |
| Heating Description | Central |
| Water Description | Well |
| Sewer Description | Septic Tank |
| Parking Description | Circular Driveway |
| Pet Restrictions | Yes |
Property parameters
| Bedrooms Number | 9 |
| Full Baths Number | 8 |
| Half Baths Number | 1 |
| Living Area | 8136 |
| Lot Size | 41817 |
| Zoning Information | 2300 |
| Year Built | 2007 |
| Type of Property | Single Family Residence |
| Style | Pool Only |
| Building Name | TOWN & RANCH ESTS |
| Development Name | TOWN & RANCH ESTS |
| Construction Type | CBS Construction |
| Garage Spaces Number | 4 |
| Listed with | AFS Living |
