6058 SOUTH WEST 120TH ST, Pinecrest
$15,600,000 USD 7 8.5
Pictures
Map
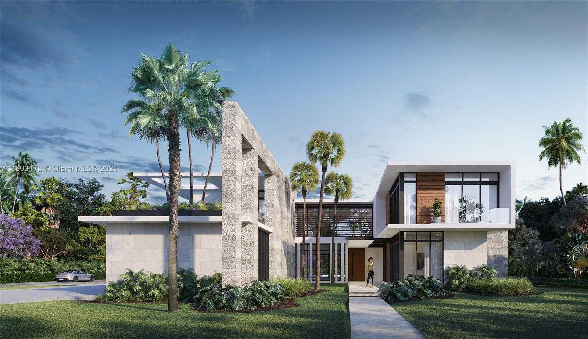

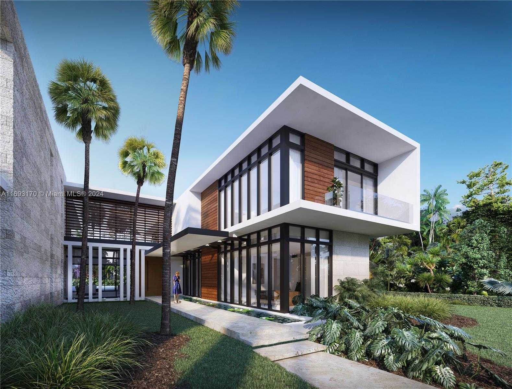
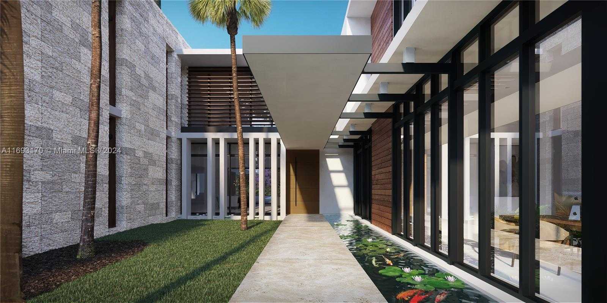
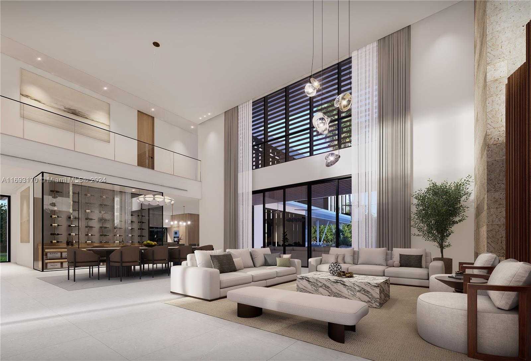
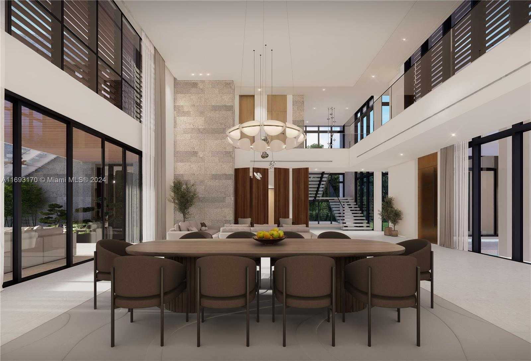
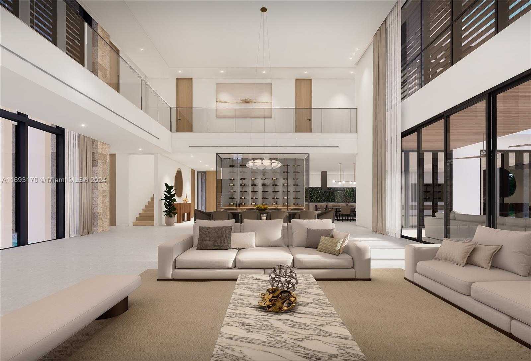
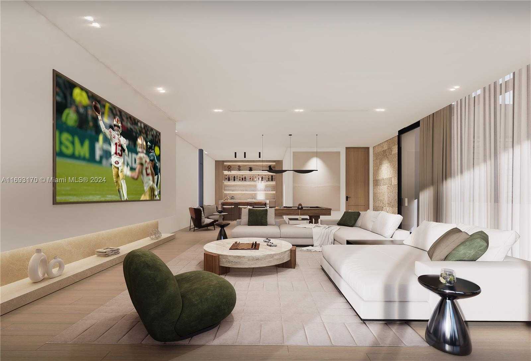
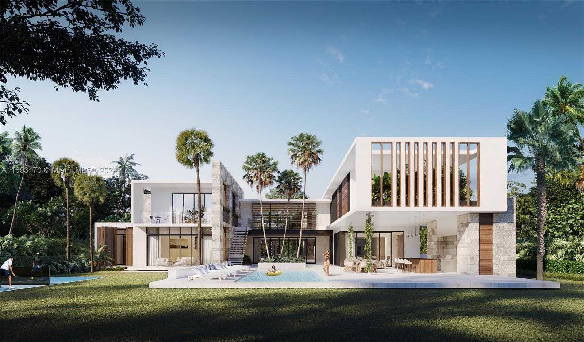
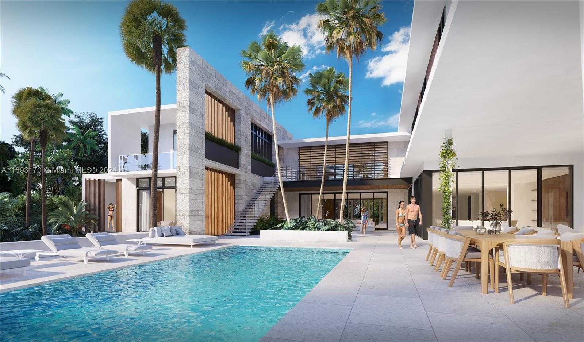
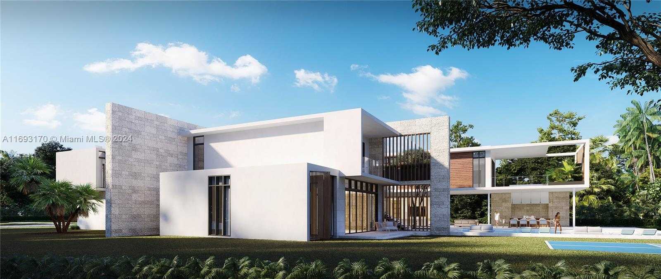
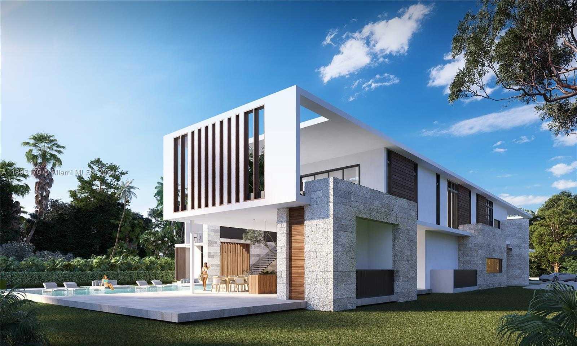
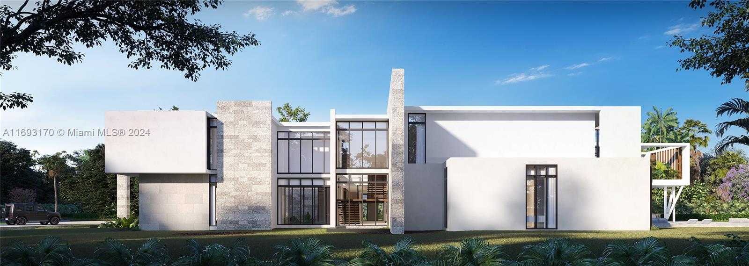
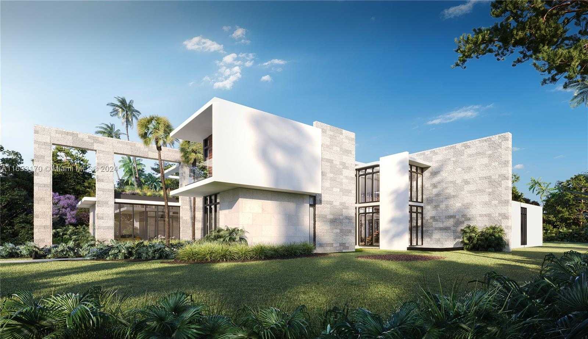
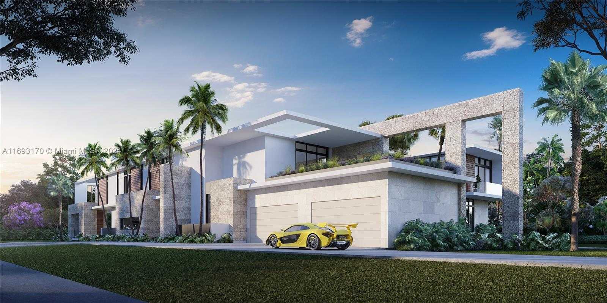
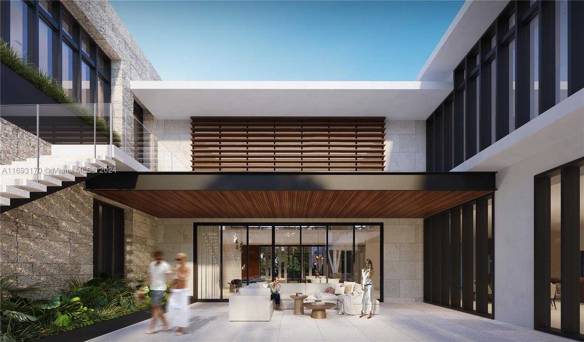
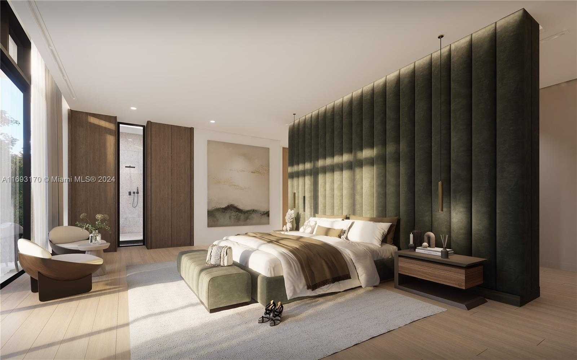
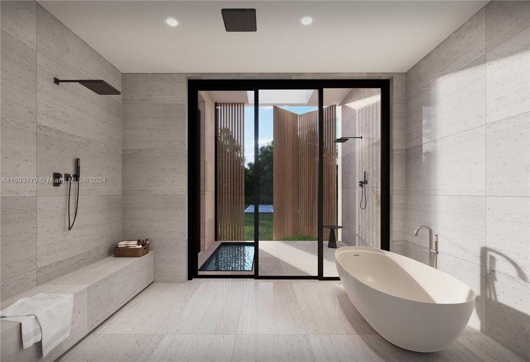
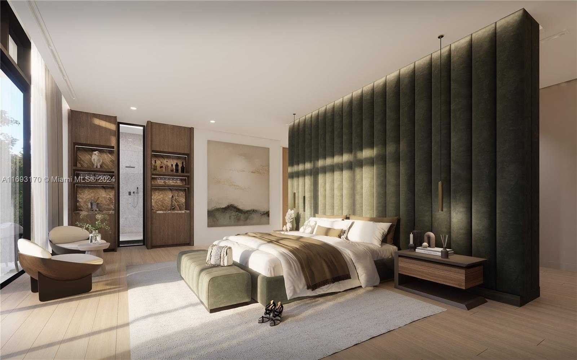
Contact us
Schedule Tour
| Address | 6058 SOUTH WEST 120TH ST, Pinecrest |
| Building Name | UNPLATTED |
| Type of Property | Single Family Residence |
| Property Style | Pool Only |
| Price | $15,600,000 |
| Property Status | Active |
| MLS Number | A11693170 |
| Bedrooms Number | 7 |
| Full Bathrooms Number | 8 |
| Half Bathrooms Number | 1 |
| Lot Size | 46838 |
| Year Built | 2025 |
| Garage Spaces Number | 4 |
| Folio Number | 20-50-13-004-0042 |
| Zoning Information | 2300 |
| Days on Market | 317 |
Detailed Description: Introducing another quality built home by GILU Development. Designed by architect Reinaldo Borges of Borges Architects, with interior design expertly crafted by Alice Dahbura-Borges, this remarkable estate showcases unparalleled quality in finishes and details. Set on over an acre of lush landscape, expertly designed by acclaimed landscape architect Mathew Lewis of LandDesign, this modern contemporary features 7 bedrooms, 8.5 bathrooms. Highlights of the home include a Interior and exterior Koi ponds, media room, wine cellar, a home office / den, a 4-car garage, a generator, and multiple outdoor entertainment spaces, including a pickleball court. The home offers 10,822 sq.ft of air-conditioned living space and a total of 14,211 sq.ft of construction. Occupancy fall of 2026.
Internet
Property added to favorites
Loan
Mortgage
Expert
Hide
Address Information
| State | Florida |
| City | Pinecrest |
| County | Miami-Dade County |
| Zip Code | 33156 |
| Address | 6058 SOUTH WEST 120TH ST |
| Section | 13 |
| Zip Code (4 Digits) | 4974 |
Financial Information
| Price | $15,600,000 |
| Price per Foot | $0 |
| Folio Number | 20-50-13-004-0042 |
| Tax Amount | $80,268 |
| Tax Year | 2024 |
Full Descriptions
| Detailed Description | Introducing another quality built home by GILU Development. Designed by architect Reinaldo Borges of Borges Architects, with interior design expertly crafted by Alice Dahbura-Borges, this remarkable estate showcases unparalleled quality in finishes and details. Set on over an acre of lush landscape, expertly designed by acclaimed landscape architect Mathew Lewis of LandDesign, this modern contemporary features 7 bedrooms, 8.5 bathrooms. Highlights of the home include a Interior and exterior Koi ponds, media room, wine cellar, a home office / den, a 4-car garage, a generator, and multiple outdoor entertainment spaces, including a pickleball court. The home offers 10,822 sq.ft of air-conditioned living space and a total of 14,211 sq.ft of construction. Occupancy fall of 2026. |
| Property View | Other |
| Design Description | Detached, Two Story |
| Roof Description | Concrete |
| Floor Description | Ceramic Floor, Marble |
| Interior Features | First Floor Entry, Elevator, Pantry, Den / Library / Office, Maid / In-Law Quarters, Media Room, Utility Room / La |
| Exterior Features | Built-In Grill, Lighting |
| Equipment Appliances | Dishwasher, Dryer, Microwave, Gas Range, Refrigerator, Washer |
| Pool Description | In Ground |
| Cooling Description | Central Air |
| Heating Description | Central |
| Water Description | Municipal Water |
| Sewer Description | Septic Tank |
| Parking Description | Driveway, Electric Vehicle Charging Station (s) |
Property parameters
| Bedrooms Number | 7 |
| Full Baths Number | 8 |
| Half Baths Number | 1 |
| Lot Size | 46838 |
| Zoning Information | 2300 |
| Year Built | 2025 |
| Type of Property | Single Family Residence |
| Style | Pool Only |
| Building Name | UNPLATTED |
| Development Name | UNPLATTED |
| Construction Type | CBS Construction,Slab Construction |
| Street Direction | South West |
| Garage Spaces Number | 4 |
| Listed with | Floridian First Realty Corp |
