6060 SOUTH WEST 120TH ST, Pinecrest
$14,900,000 USD 7 10
Pictures
Map
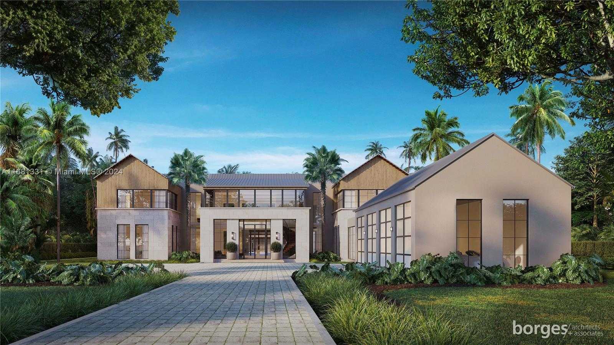

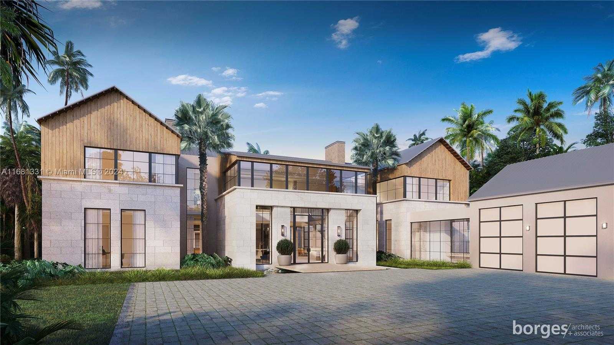
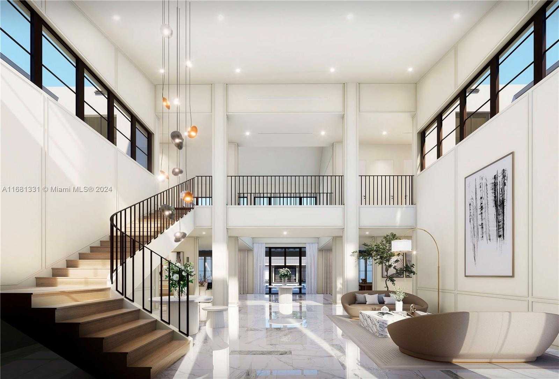
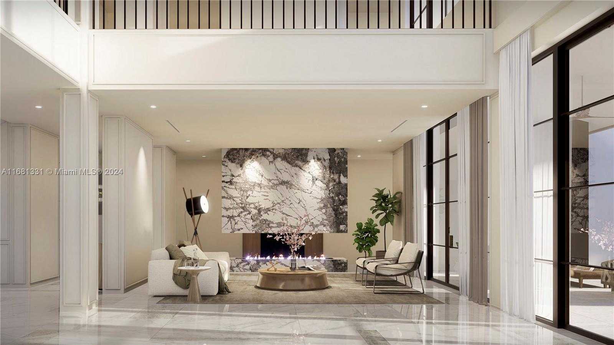
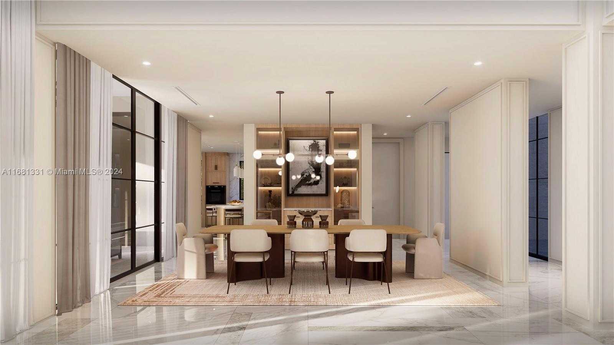
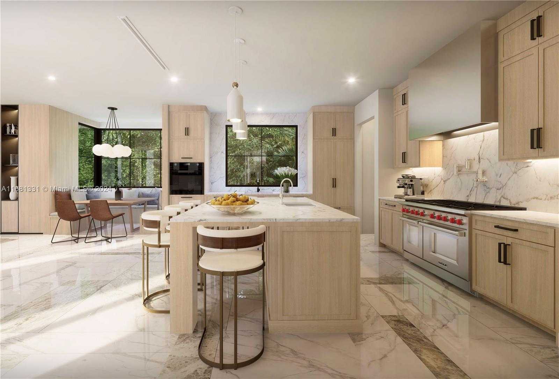
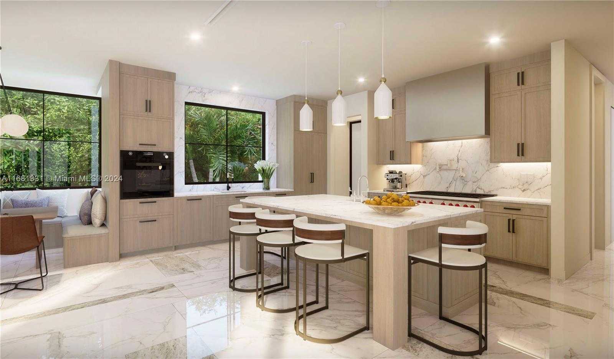
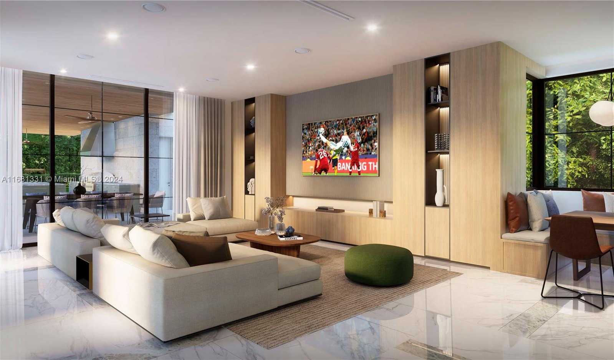
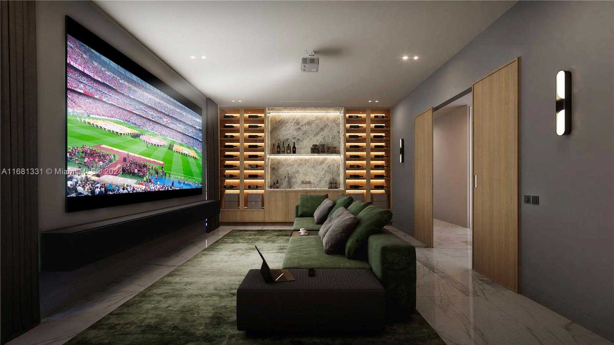
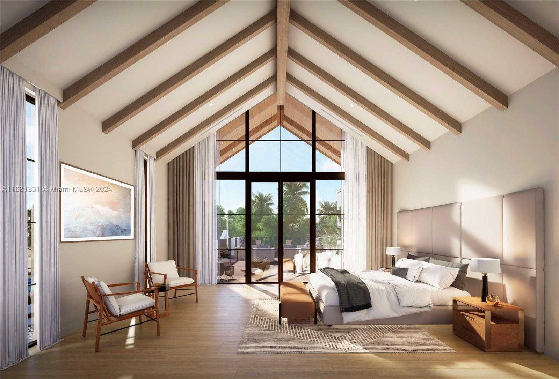
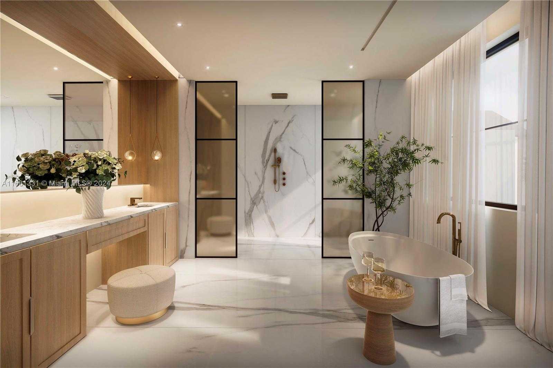
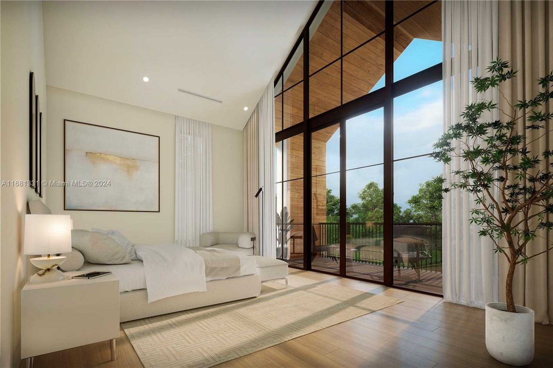
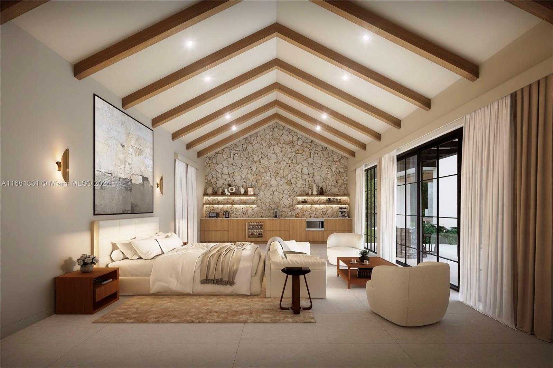
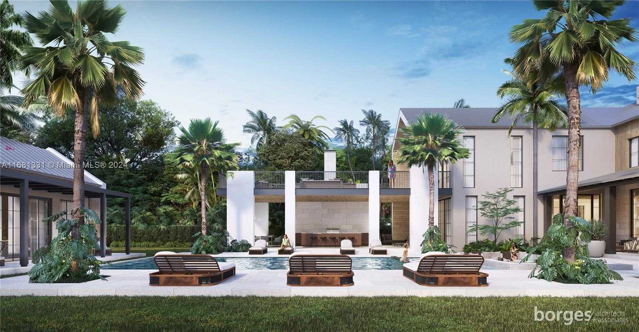
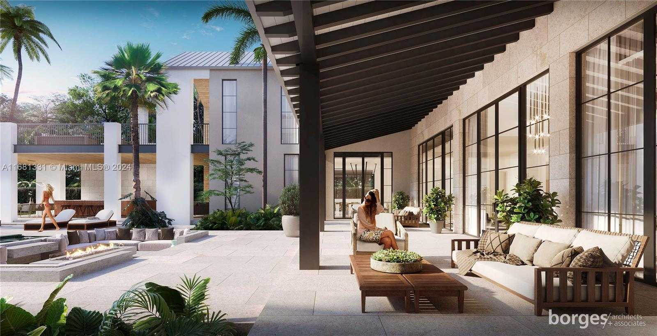
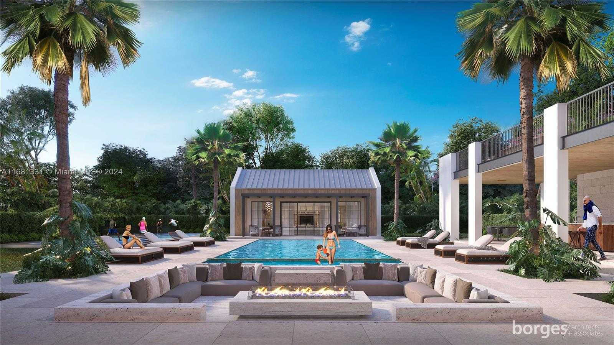
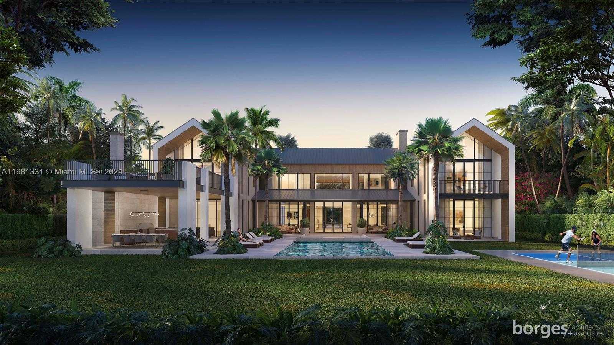
Contact us
Schedule Tour
| Address | 6060 SOUTH WEST 120TH ST, Pinecrest |
| Building Name | UNPLATTED |
| Type of Property | Single Family Residence |
| Property Style | Pool Only |
| Price | $14,900,000 |
| Property Status | Active |
| MLS Number | A11681331 |
| Bedrooms Number | 7 |
| Full Bathrooms Number | 10 |
| Lot Size | 46838 |
| Year Built | 1954 |
| Garage Spaces Number | 4 |
| Folio Number | 20-50-13-000-0040 |
| Zoning Information | 2300 |
| Days on Market | 339 |
Detailed Description: We are pleased to feature one of the finest custom built home in Pinecrest. World-renowned architect, Reinaldo Borges of Borges Architects, along with Alice Dahbura-Borges who orchestrated the Interior Design of the house, have created this stunning innovative estate with the highest quality to finishes and details. Nestled on over an acre and lusciously landscaped by World Class landscape architect Mathew Lewis of LandDesign, this modern farmhouse has 7 bedroom, 10 bathrooms and a detached guesthouse. Some of the homes features include a media room with a wine cellar, home office, 4-car garage, generator, and multiple outdoor entertainment areas including a pickle ball court. Square footage under air 10,494 and 13,494 sq.ft of total construction. CO expected for fall of 2026.
Internet
Property added to favorites
Loan
Mortgage
Expert
Hide
Address Information
| State | Florida |
| City | Pinecrest |
| County | Miami-Dade County |
| Zip Code | 33156 |
| Address | 6060 SOUTH WEST 120TH ST |
| Section | 13 |
| Zip Code (4 Digits) | 4974 |
Financial Information
| Price | $14,900,000 |
| Price per Foot | $0 |
| Folio Number | 20-50-13-000-0040 |
| Tax Amount | $53,571 |
| Tax Year | 2024 |
Full Descriptions
| Detailed Description | We are pleased to feature one of the finest custom built home in Pinecrest. World-renowned architect, Reinaldo Borges of Borges Architects, along with Alice Dahbura-Borges who orchestrated the Interior Design of the house, have created this stunning innovative estate with the highest quality to finishes and details. Nestled on over an acre and lusciously landscaped by World Class landscape architect Mathew Lewis of LandDesign, this modern farmhouse has 7 bedroom, 10 bathrooms and a detached guesthouse. Some of the homes features include a media room with a wine cellar, home office, 4-car garage, generator, and multiple outdoor entertainment areas including a pickle ball court. Square footage under air 10,494 and 13,494 sq.ft of total construction. CO expected for fall of 2026. |
| Property View | Other |
| Design Description | Detached, Two Story |
| Roof Description | Metal Roof |
| Floor Description | Marble, Tile |
| Interior Features | Cooking Island, Pantry, Vaulted Ceiling (s), Volume Ceilings, Walk-In Closet (s), Den / Library / Office, Family |
| Exterior Features | Built-In Grill, Lighting, Open Balcony, Tennis Court (s) |
| Equipment Appliances | Trash Compactor, Dishwasher, Dryer, Microwave, Other Equipment / Appliances, Gas Range, Refrigerator, Washer |
| Pool Description | In Ground |
| Cooling Description | Central Air |
| Heating Description | Central |
| Water Description | Municipal Water |
| Sewer Description | Septic Tank |
| Parking Description | Driveway, Electric Vehicle Charging Station (s) |
Property parameters
| Bedrooms Number | 7 |
| Full Baths Number | 10 |
| Lot Size | 46838 |
| Zoning Information | 2300 |
| Year Built | 1954 |
| Type of Property | Single Family Residence |
| Style | Pool Only |
| Building Name | UNPLATTED |
| Development Name | UNPLATTED |
| Street Direction | South West |
| Garage Spaces Number | 4 |
| Listed with | Floridian First Realty Corp |
