12110 SOUTH WEST 60TH CT, Pinecrest
$6,490,000 USD 7 7
Pictures
Map
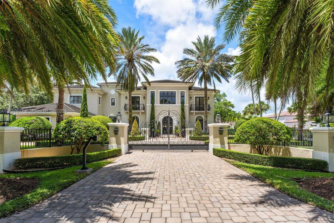

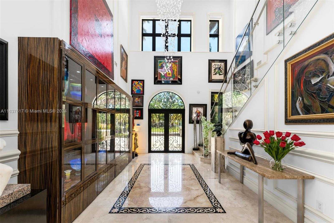
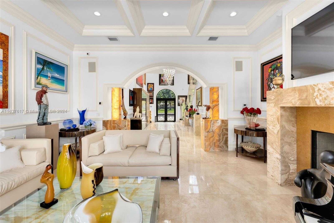
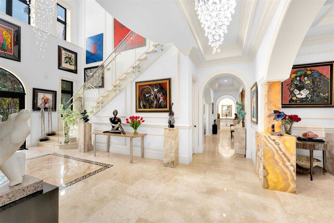
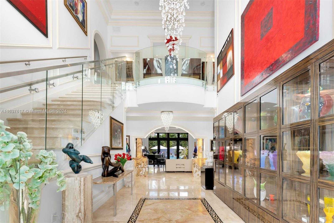
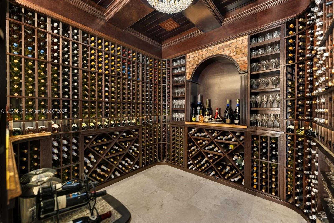
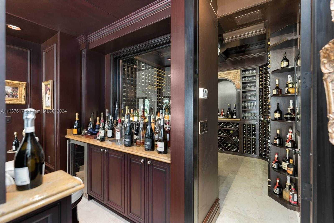
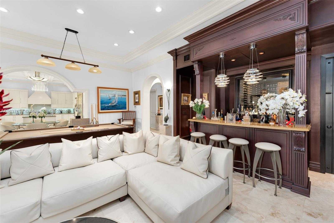
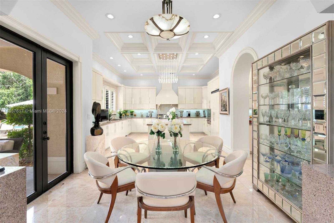
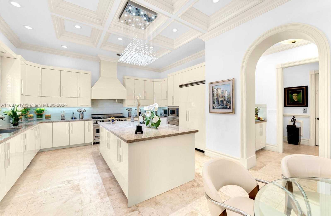
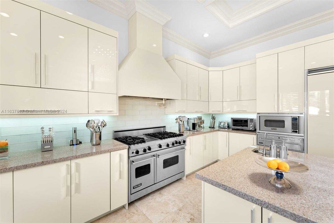
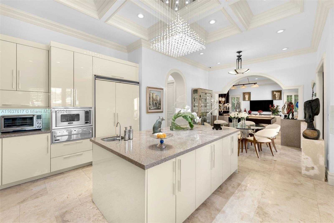
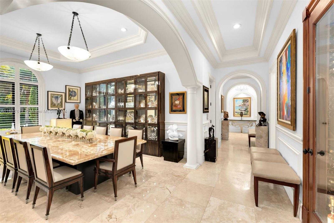
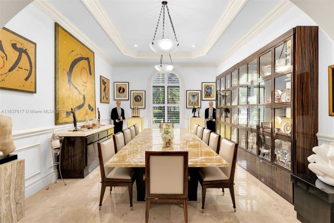
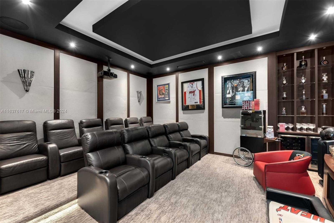
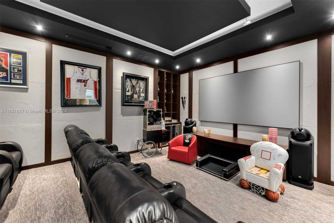
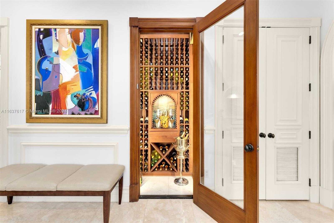
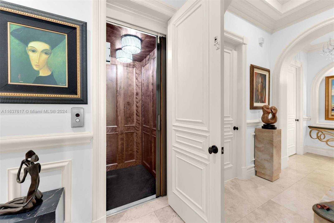
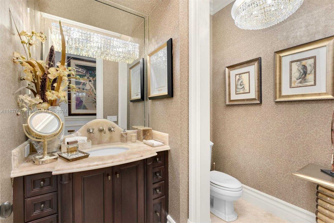
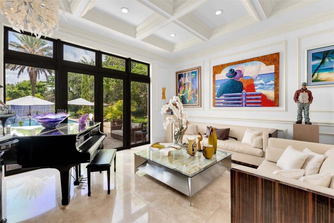
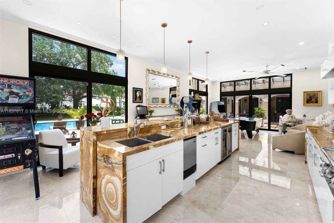
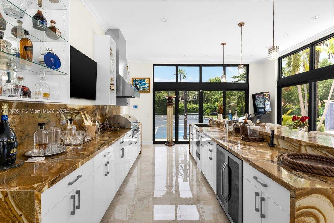
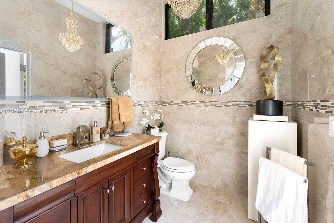
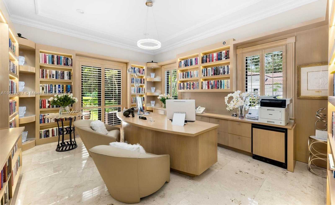
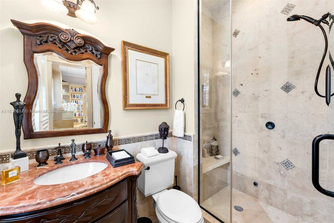
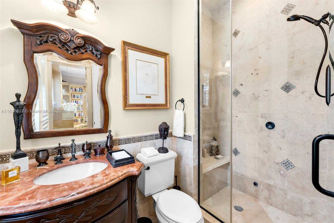
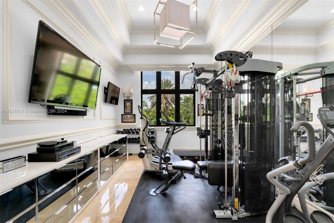
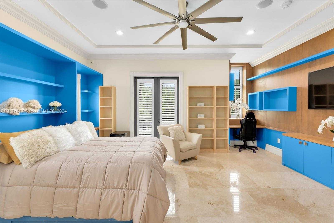
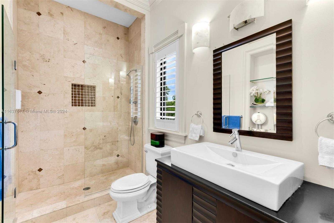
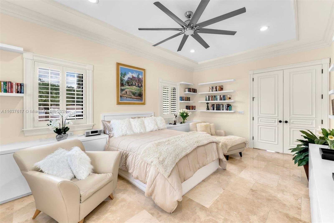
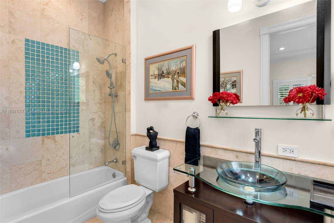
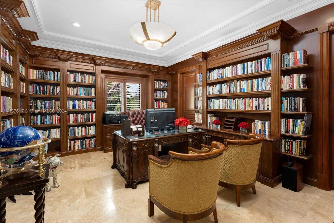
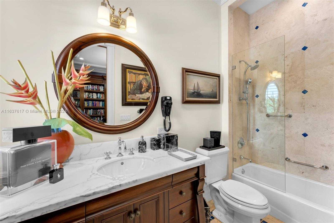
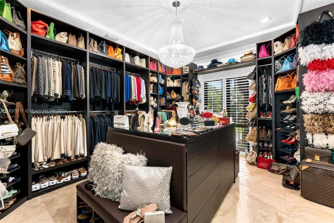
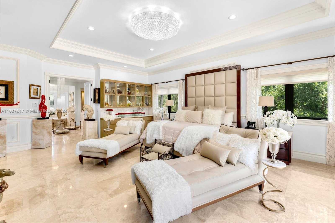
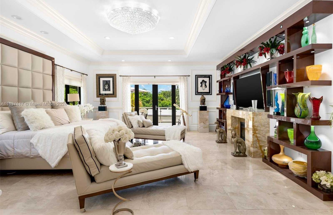
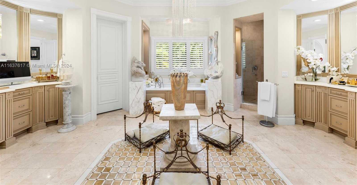
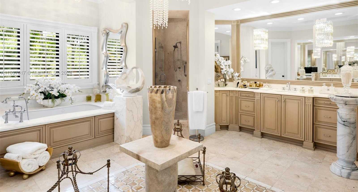
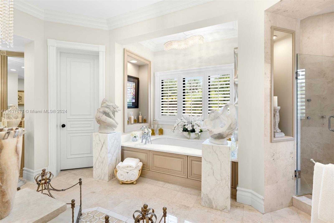
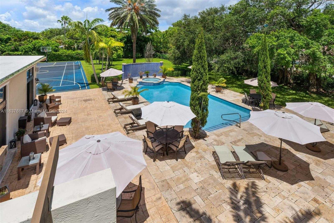
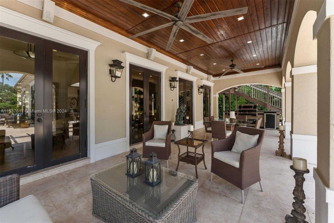
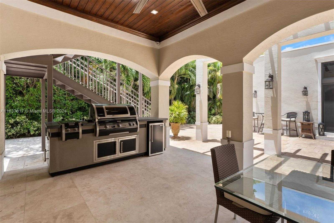
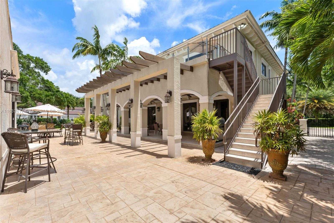
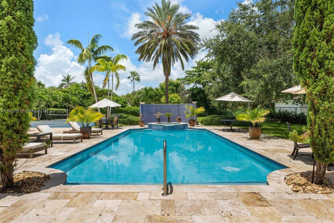
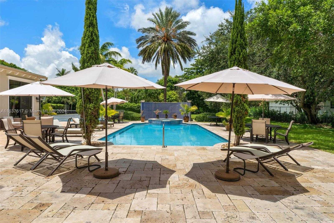
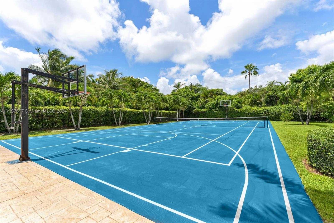
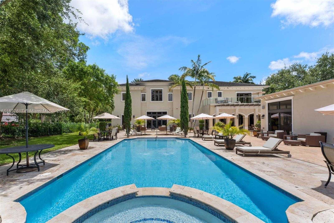
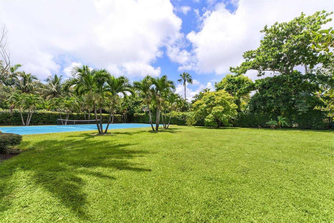
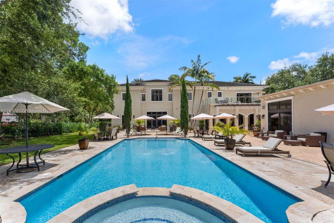
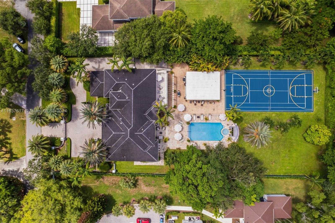
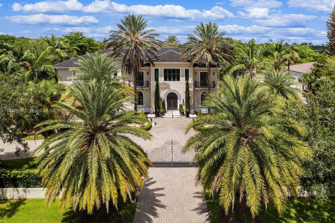
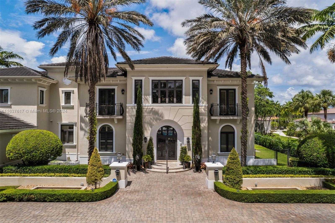
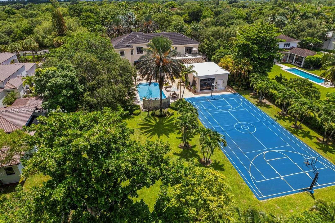
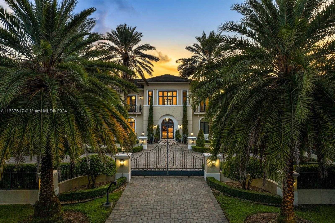
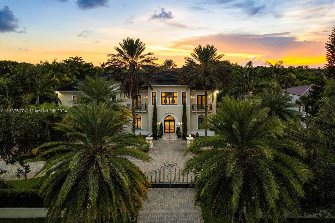
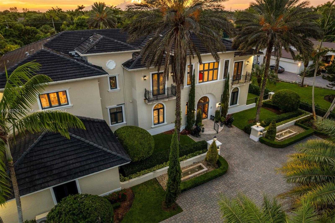
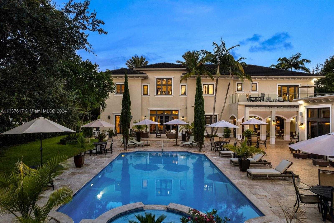
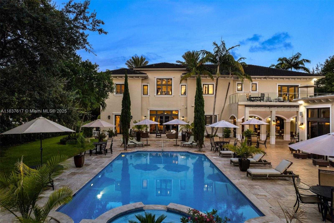
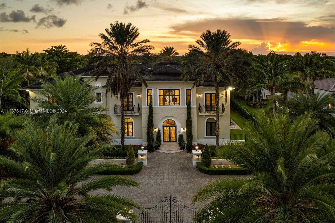
Contact us
Schedule Tour
| Address | 12110 SOUTH WEST 60TH CT, Pinecrest |
| Building Name | UNPLATTED |
| Type of Property | Single Family Residence |
| Property Style | Pool Only |
| Price | $6,490,000 |
| Previous Price | $6,850,000 (50 days ago) |
| Property Status | Active |
| MLS Number | A11637617 |
| Bedrooms Number | 7 |
| Full Bathrooms Number | 6 |
| Half Bathrooms Number | 2 |
| Living Area | 8321 |
| Lot Size | 36590 |
| Year Built | 2006 |
| Garage Spaces Number | 4 |
| Folio Number | 20-50-13-000-0060 |
| Zoning Information | 2300 |
| Days on Market | 396 |
Detailed Description: Tucked along a quiet tree-lined street in Pinecrest, this 9,567 sq.ft masterpiece offers 7 BD, 6 BA, and 2 HB on a lush 36,590 sq.ft lot. Beyond the grand triple-height foyer, discover multiple wine cellars, wet bar, movie theatre, and game room. The chef’s kitchen dazzles with an expansive island, premium appliances, and pantry. Exceptional details include an elevator, generator, Savant smart system, impact windows / doors, and insulated AC 3-car garage. Outdoors, a covered terrace with summer kitchen overlooks the sparkling saltwater pool, jacuzzi, and versatile tennis / soccer / basketball court. A detached cabana with half bath, custom bar, and recreation room completes this rare offering. Some photos virtually staged.
Internet
Pets Allowed
Property added to favorites
Loan
Mortgage
Expert
Hide
Address Information
| State | Florida |
| City | Pinecrest |
| County | Miami-Dade County |
| Zip Code | 33156 |
| Address | 12110 SOUTH WEST 60TH CT |
| Section | 13 |
| Zip Code (4 Digits) | 5602 |
Financial Information
| Price | $6,490,000 |
| Price per Foot | $0 |
| Previous Price | $6,850,000 |
| Folio Number | 20-50-13-000-0060 |
| Tax Amount | $42,470 |
| Tax Year | 2024 |
Full Descriptions
| Detailed Description | Tucked along a quiet tree-lined street in Pinecrest, this 9,567 sq.ft masterpiece offers 7 BD, 6 BA, and 2 HB on a lush 36,590 sq.ft lot. Beyond the grand triple-height foyer, discover multiple wine cellars, wet bar, movie theatre, and game room. The chef’s kitchen dazzles with an expansive island, premium appliances, and pantry. Exceptional details include an elevator, generator, Savant smart system, impact windows / doors, and insulated AC 3-car garage. Outdoors, a covered terrace with summer kitchen overlooks the sparkling saltwater pool, jacuzzi, and versatile tennis / soccer / basketball court. A detached cabana with half bath, custom bar, and recreation room completes this rare offering. Some photos virtually staged. |
| Property View | Garden, Pool, Tennis Court View |
| Water Access | None |
| Design Description | Detached, Two Story |
| Roof Description | Flat Tile |
| Floor Description | Marble, Tile |
| Interior Features | First Floor Entry, Bar, Built-in Features, Closet Cabinetry, Elevator, Fire Sprinklers, Entrance Foyer, Fre |
| Exterior Features | Lighting, Fruit Trees, Open Balcony, Tennis Court (s) |
| Furnished Information | Unfurnished |
| Equipment Appliances | Dishwasher, Disposal, Dryer, Electric Water Heater, Ice Maker, Microwave, Other Equipment / Appliances, Water Purifier, Gas Range, Refrigerator, Self Cleaning Oven, Washer, Water Softener Owned |
| Pool Description | In Ground, Heated, Pool / Spa Combo |
| Cooling Description | Ceiling Fan (s), Central Air, Electric |
| Heating Description | Central, Electric |
| Water Description | Municipal Water, Well |
| Sewer Description | Septic Tank |
| Parking Description | Driveway, Guest, Paver Block |
| Pet Restrictions | Yes |
Property parameters
| Bedrooms Number | 7 |
| Full Baths Number | 6 |
| Half Baths Number | 2 |
| Living Area | 8321 |
| Lot Size | 36590 |
| Zoning Information | 2300 |
| Year Built | 2006 |
| Type of Property | Single Family Residence |
| Style | Pool Only |
| Building Name | UNPLATTED |
| Development Name | UNPLATTED |
| Construction Type | CBS Construction,Other |
| Street Direction | South West |
| Garage Spaces Number | 4 |
| Listed with | Coldwell Banker Realty |
