15736 NORTH WEST 11TH ST, Pembroke Pines
$700,000 USD 4 2.5
Pictures
Map
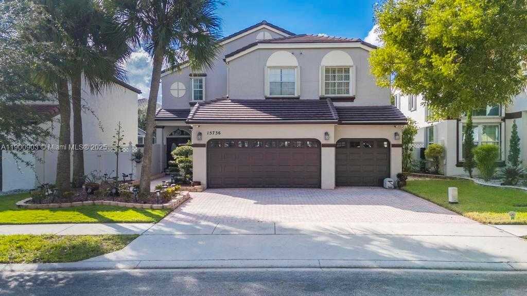

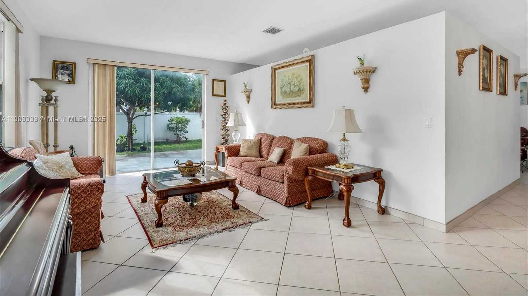
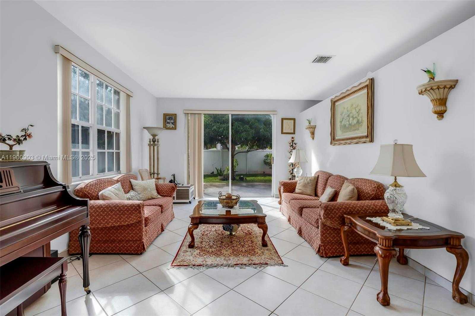
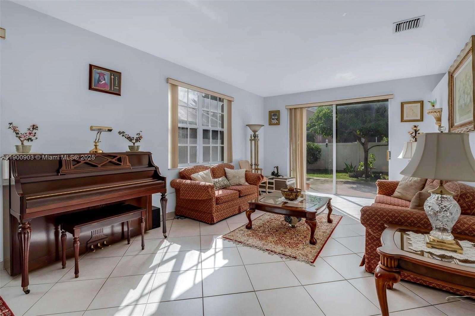
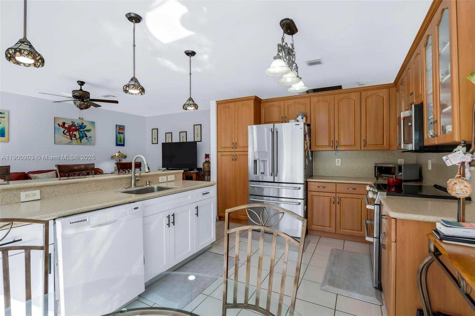
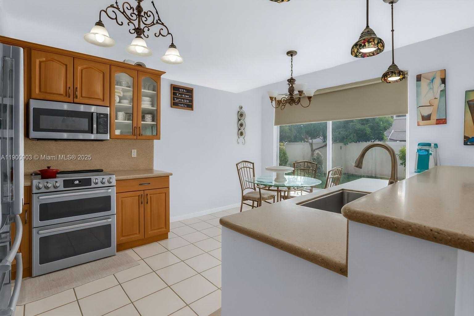
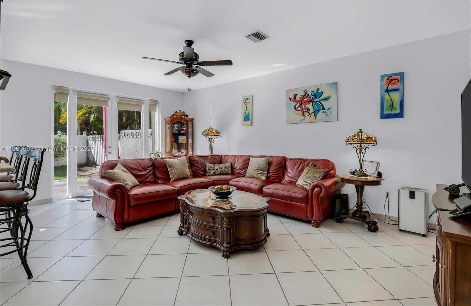
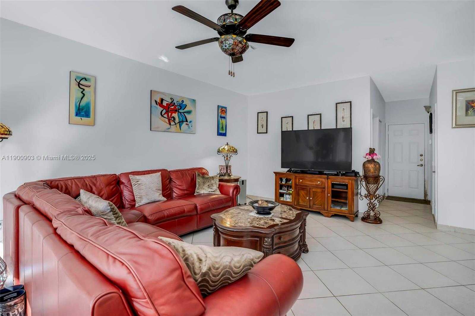
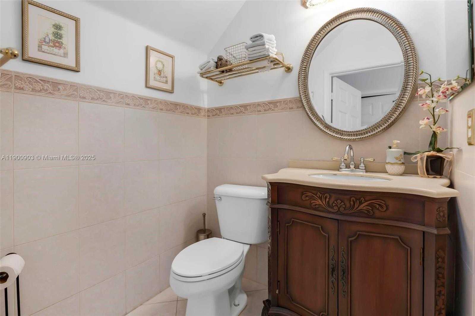
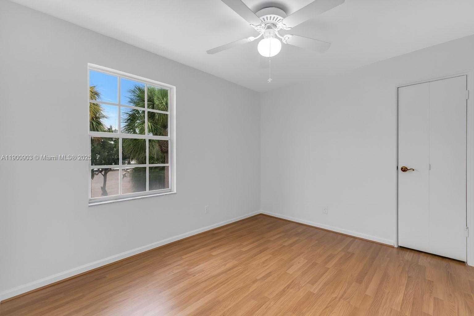
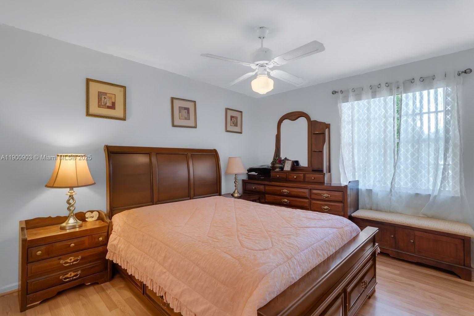
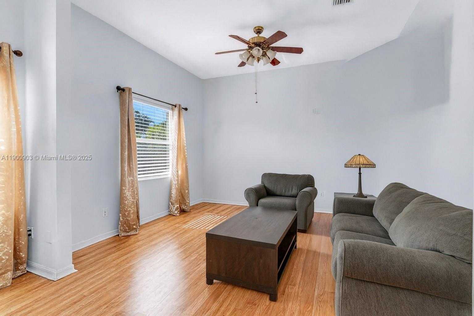
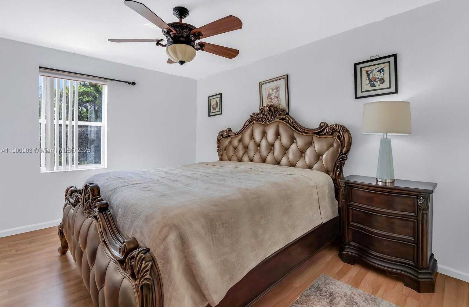
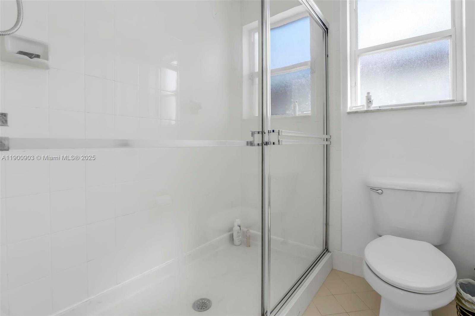
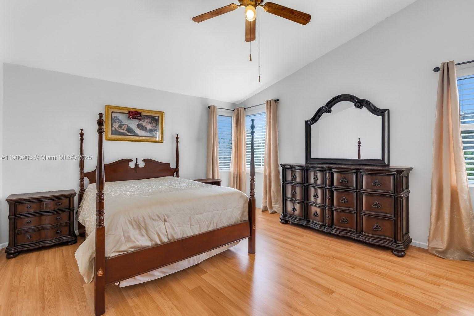
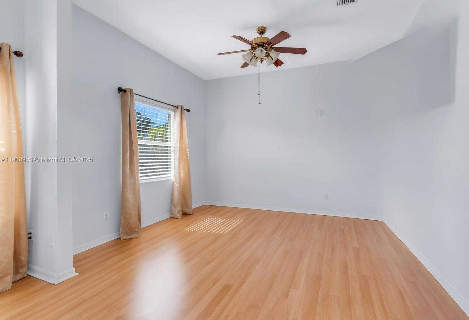
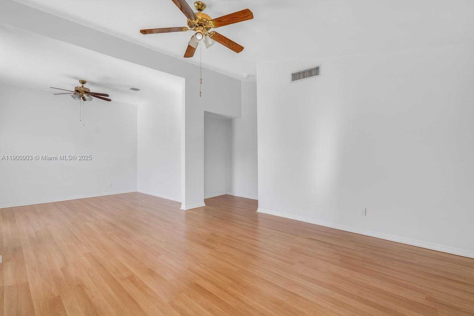
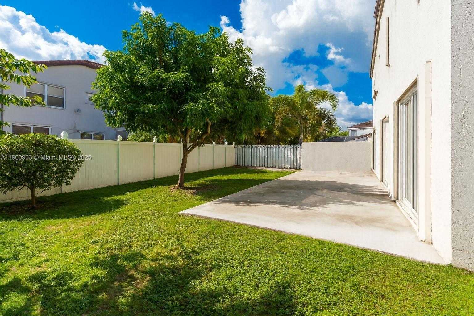
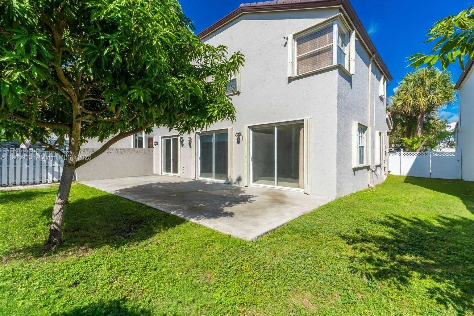
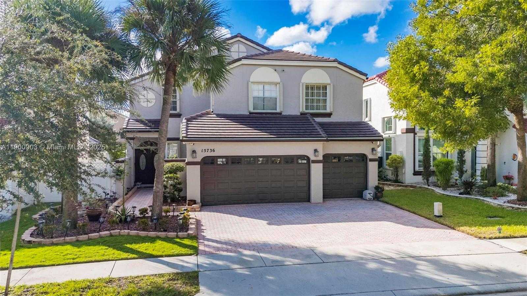
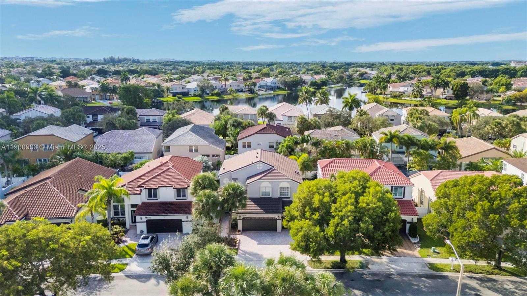
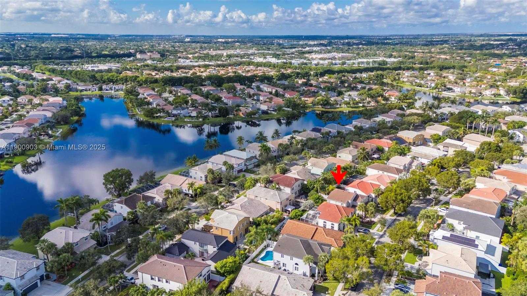
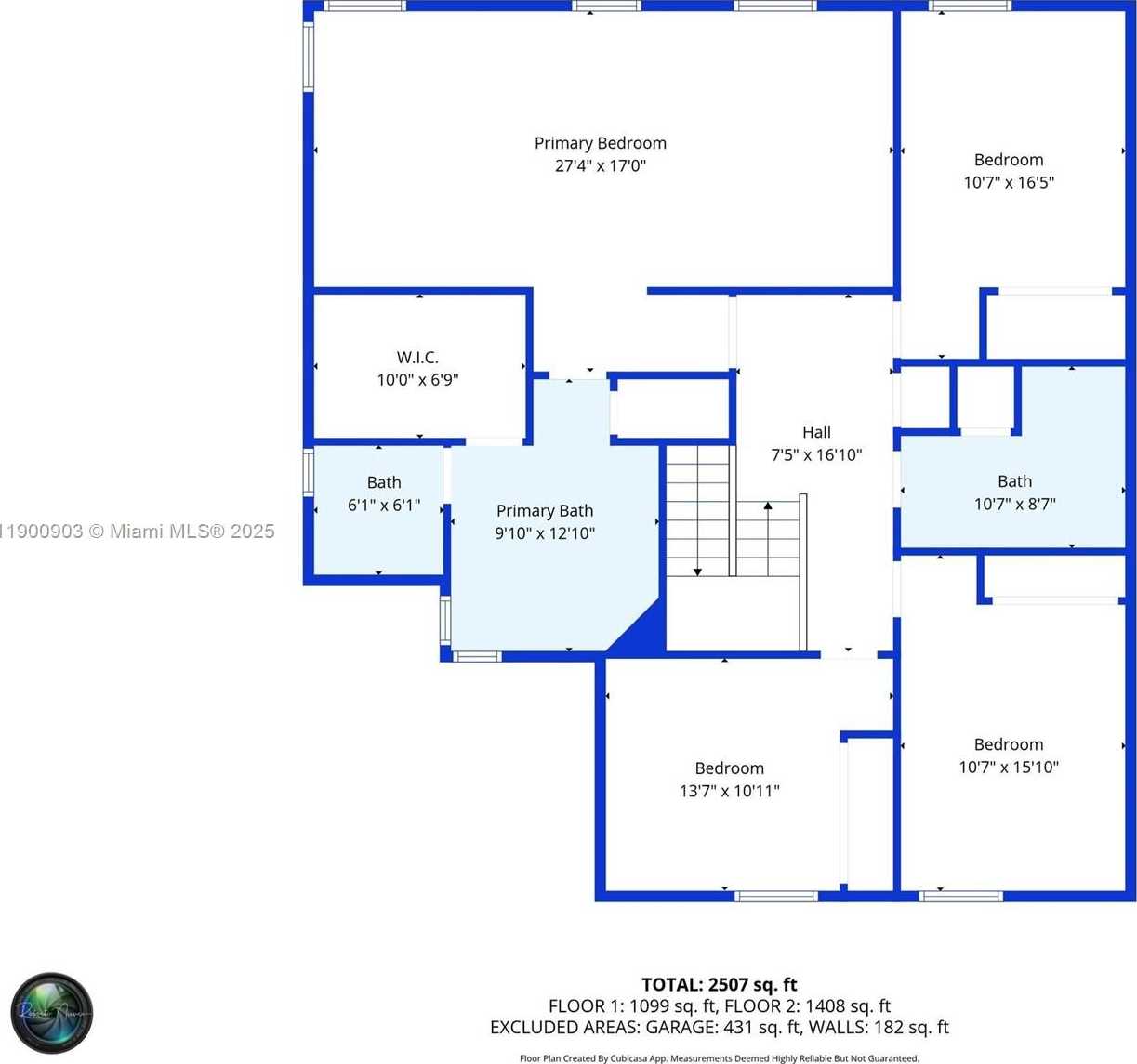
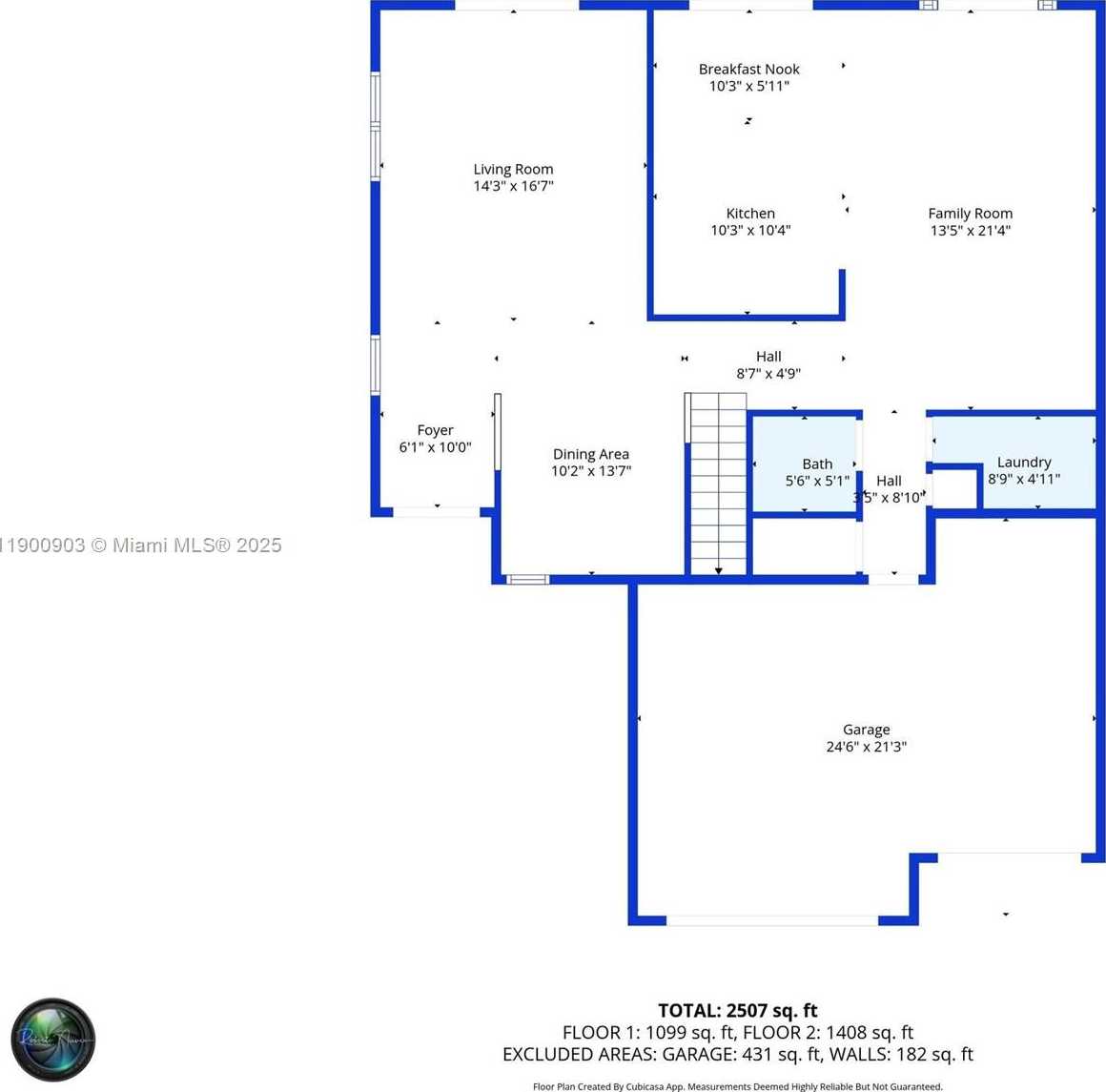
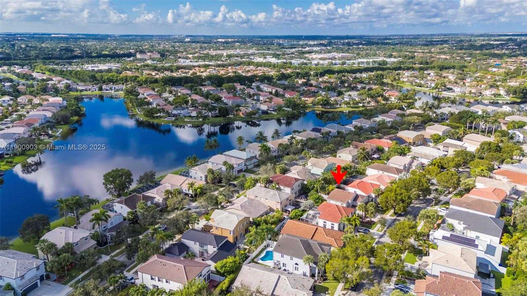
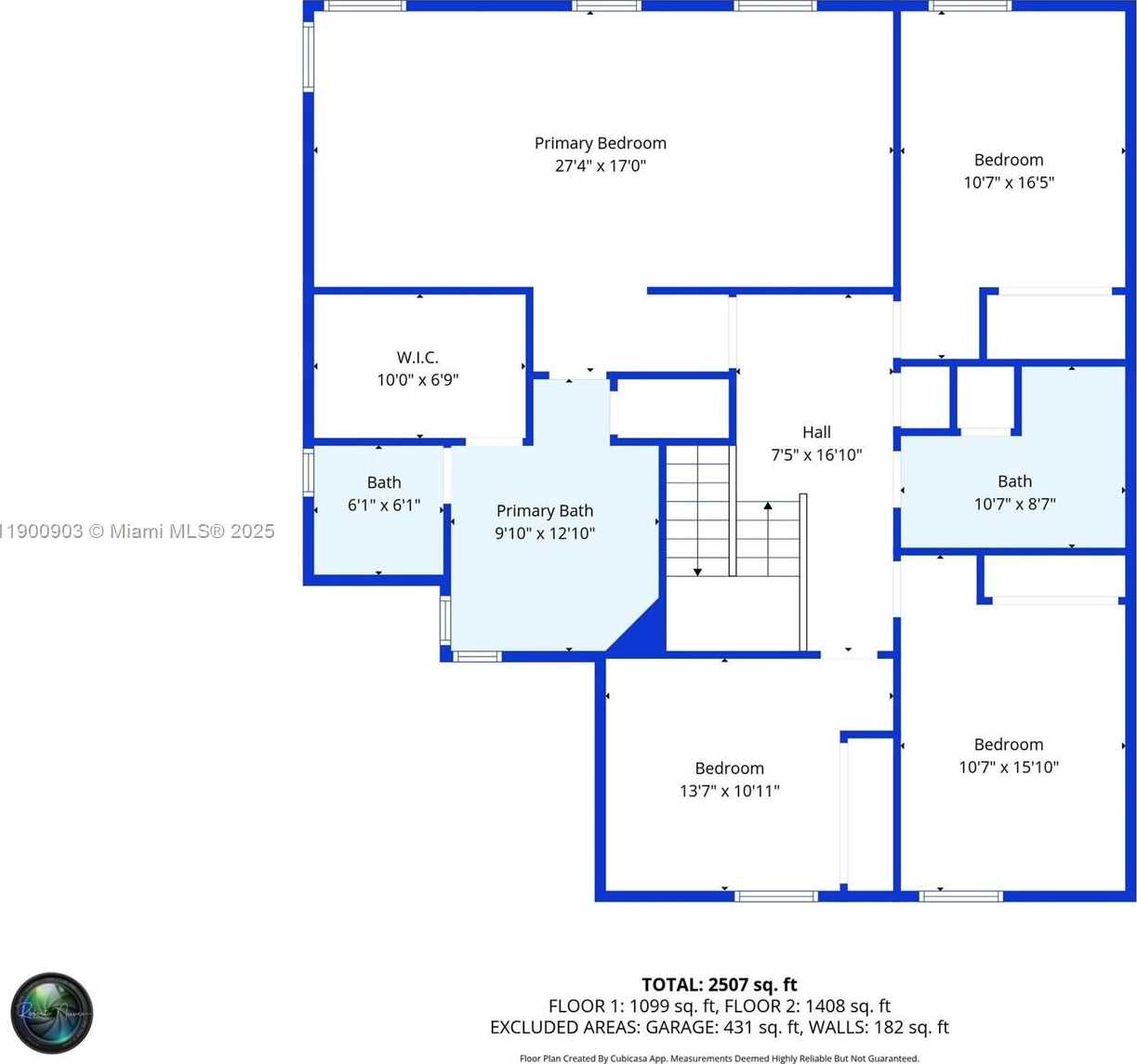
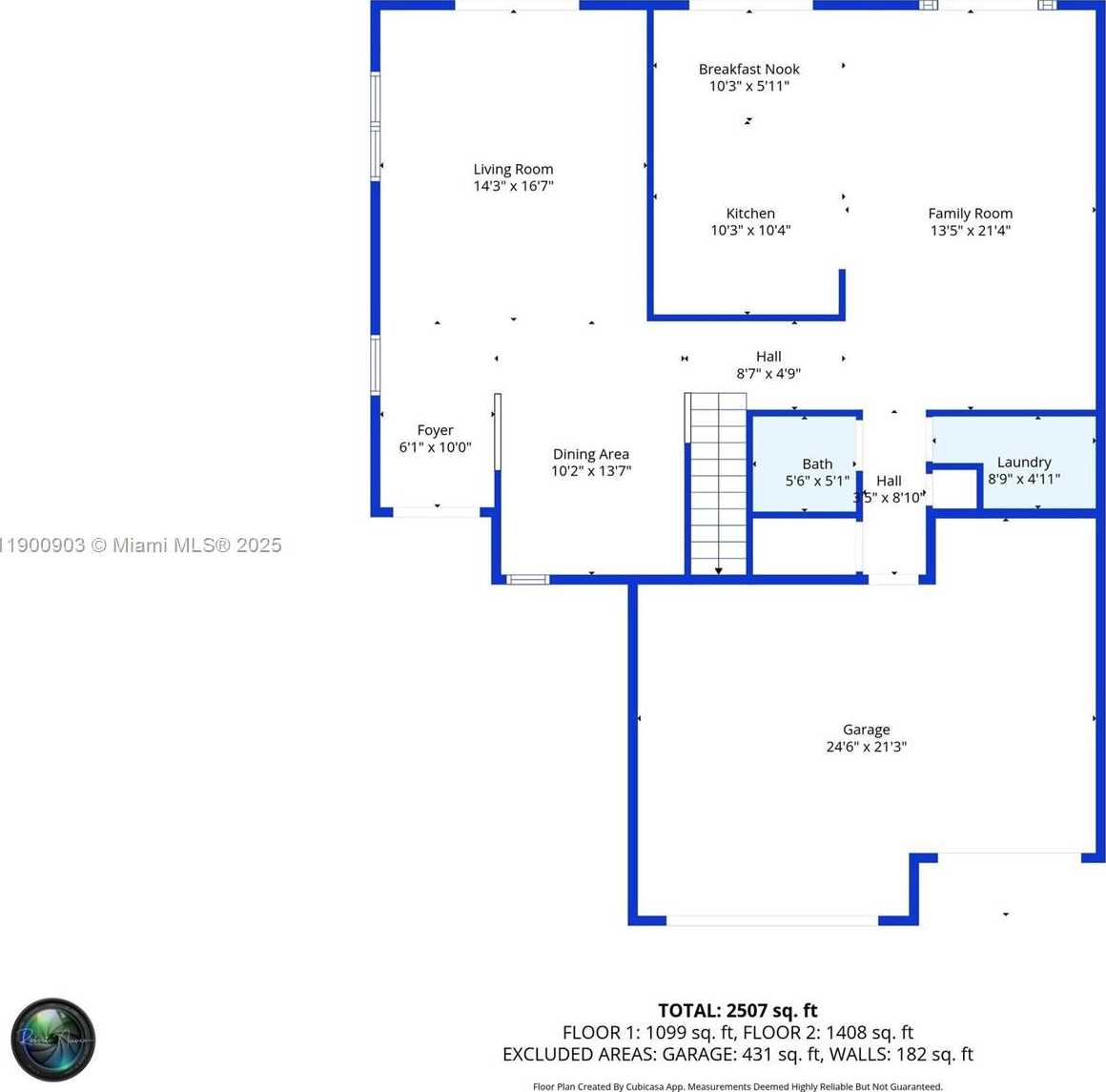
Contact us
Schedule Tour
| Address | 15736 NORTH WEST 11TH ST, Pembroke Pines |
| Building Name | TOWNGATE |
| Type of Property | Single Family Residence |
| Property Style | R30-No Pool / No Water |
| Price | $700,000 |
| Previous Price | $740,000 (2 days ago) |
| Property Status | Active |
| MLS Number | A11900903 |
| Bedrooms Number | 4 |
| Full Bathrooms Number | 2 |
| Half Bathrooms Number | 1 |
| Living Area | 2866 |
| Lot Size | 5382 |
| Year Built | 1996 |
| Garage Spaces Number | 3 |
| Folio Number | 514009091380 |
| Zoning Information | (PUD) |
| Days on Market | 78 |
Detailed Description: Beautiful home in the gated Classic Vista section of Towngate! This spacious 4-bedroom, 2.5-bath home features a 3-car garage, a newer roof, accordion shutters, new PVC fence, and updated AC units (2023 and 2020). Updated kitchen with stainless steel appliances. Tile floors adorn the main level with laminate flooring upstairs. The primary suite offers an oversized sitting area, two walk-in closets, and a spa-like bathroom. Enjoy the fenced backyard with a large open patio and fruit trees—perfect for relaxing or entertaining!
Internet
Property added to favorites
Loan
Mortgage
Expert
Hide
Address Information
| State | Florida |
| City | Pembroke Pines |
| County | Broward County |
| Zip Code | 33028 |
| Address | 15736 NORTH WEST 11TH ST |
| Zip Code (4 Digits) | 1600 |
Financial Information
| Price | $700,000 |
| Price per Foot | $0 |
| Previous Price | $740,000 |
| Folio Number | 514009091380 |
| Association Fee Paid | Monthly |
| Association Fee | $150 |
| Tax Amount | $4,207 |
| Tax Year | 2024 |
Full Descriptions
| Detailed Description | Beautiful home in the gated Classic Vista section of Towngate! This spacious 4-bedroom, 2.5-bath home features a 3-car garage, a newer roof, accordion shutters, new PVC fence, and updated AC units (2023 and 2020). Updated kitchen with stainless steel appliances. Tile floors adorn the main level with laminate flooring upstairs. The primary suite offers an oversized sitting area, two walk-in closets, and a spa-like bathroom. Enjoy the fenced backyard with a large open patio and fruit trees—perfect for relaxing or entertaining! |
| Property View | Garden |
| Design Description | Detached, Two Story |
| Roof Description | Barrel Roof |
| Floor Description | Ceramic Floor |
| Interior Features | First Floor Entry, Great Room |
| Exterior Features | Fruit Trees, Room For Pool |
| Equipment Appliances | Dishwasher, Dryer, Electric Water Heater, Microwave, Electric Range, Refrigerator, Washer |
| Cooling Description | Central Air, Electric |
| Heating Description | Central, Electric |
| Water Description | Municipal Water |
| Sewer Description | Public Sewer |
| Parking Description | Driveway, Paver Block |
Property parameters
| Bedrooms Number | 4 |
| Full Baths Number | 2 |
| Half Baths Number | 1 |
| Living Area | 2866 |
| Lot Size | 5382 |
| Zoning Information | (PUD) |
| Year Built | 1996 |
| Type of Property | Single Family Residence |
| Style | R30-No Pool / No Water |
| Building Name | TOWNGATE |
| Development Name | TOWNGATE |
| Construction Type | CBS Construction |
| Street Direction | North West |
| Garage Spaces Number | 3 |
| Listed with | Keller Williams Legacy |
