1351 NORTH WEST 114TH AVE, Pembroke Pines
$725,000 USD 3 2
Pictures
Map
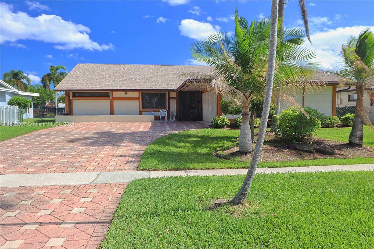

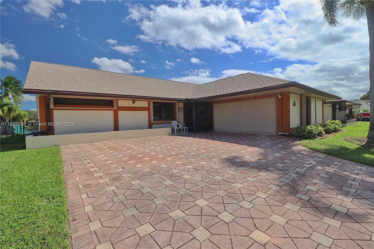
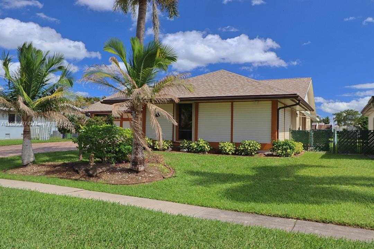
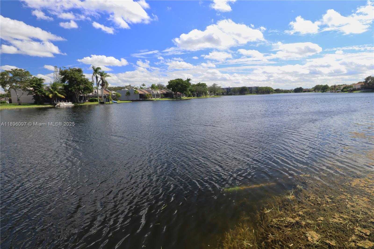
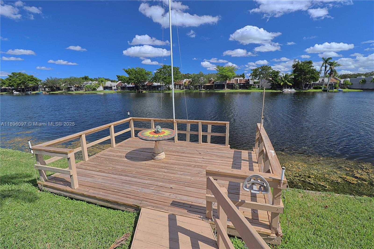
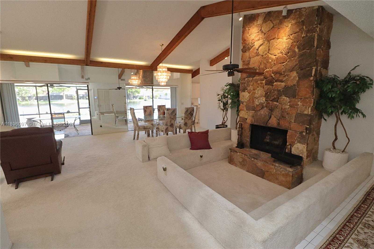
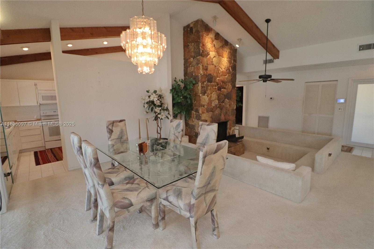
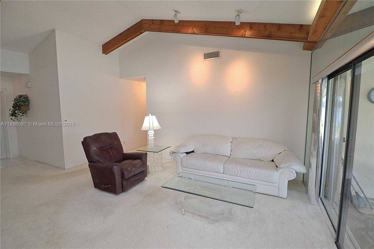
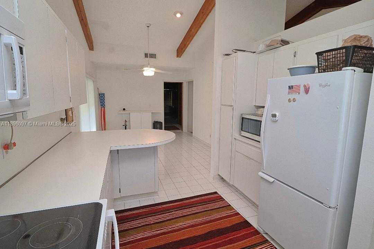
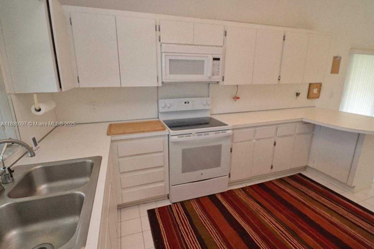
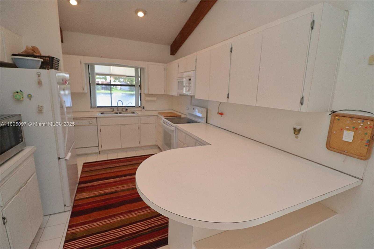
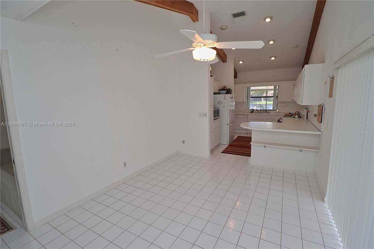
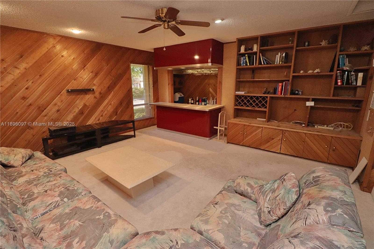
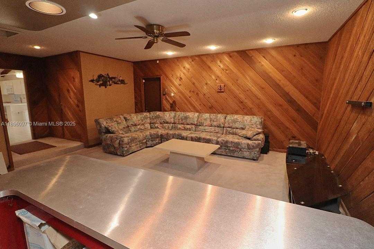
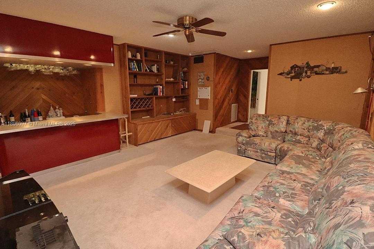
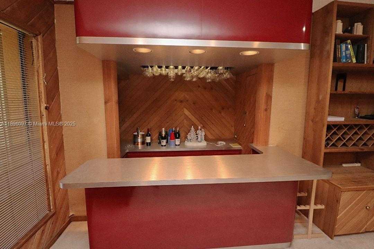
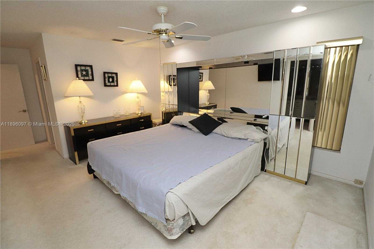
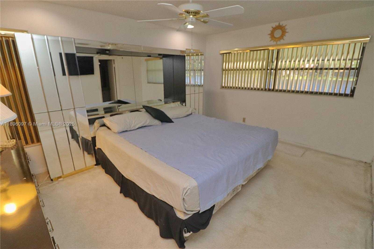
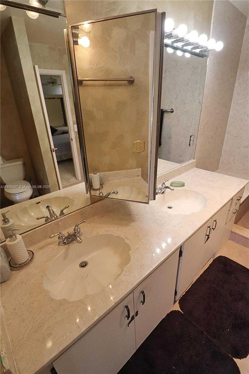
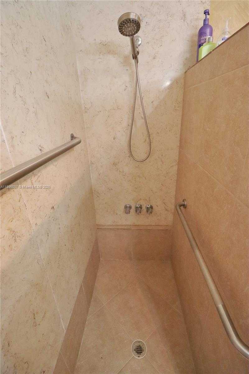
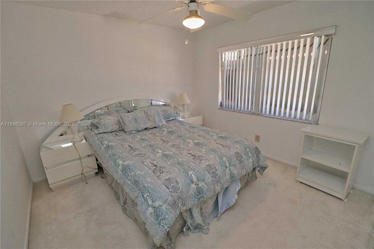
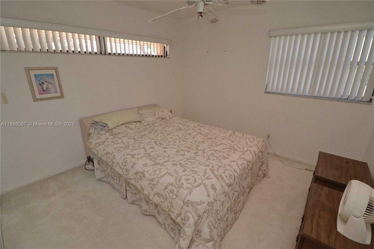
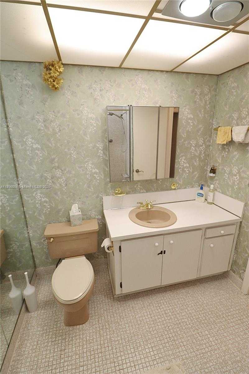
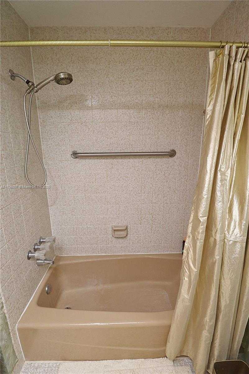
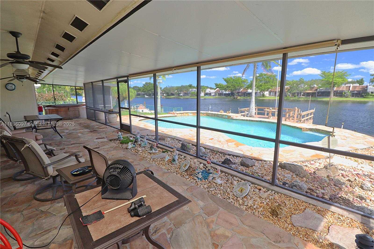
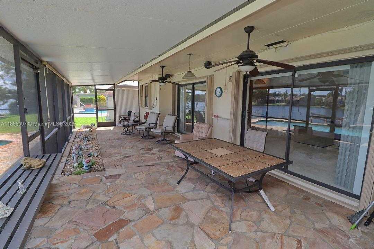
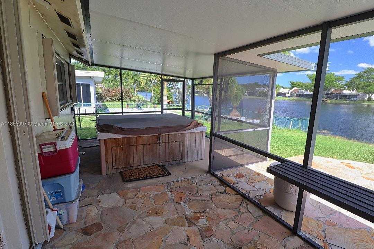
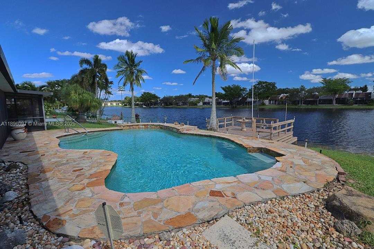
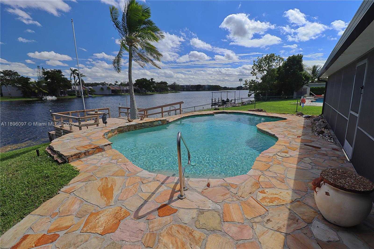
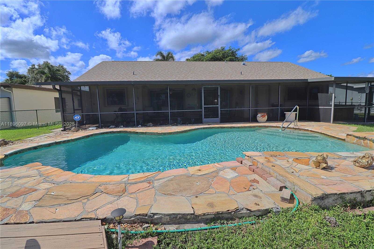
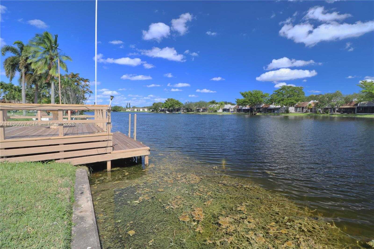
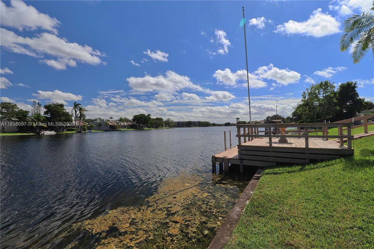
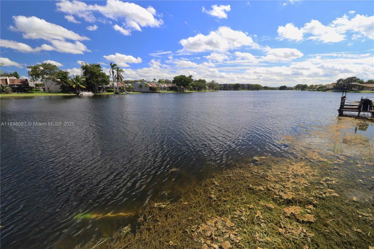
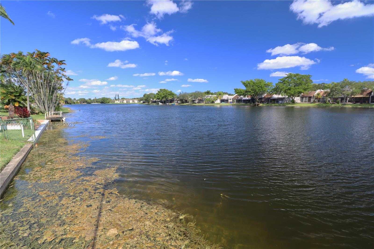
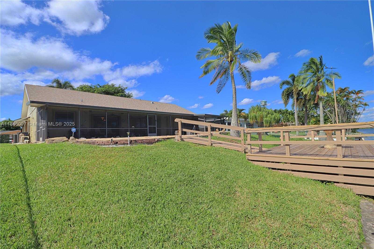
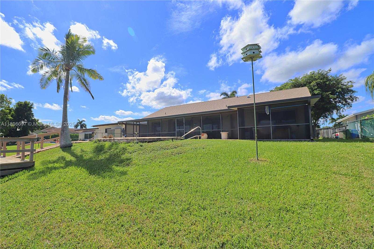
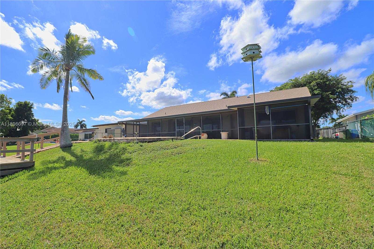
Contact us
Schedule Tour
| Address | 1351 NORTH WEST 114TH AVE, Pembroke Pines |
| Building Name | PEMBROKE LAKES SEC 6 |
| Type of Property | Single Family Residence |
| Property Style | House |
| Price | $725,000 |
| Property Status | Active |
| MLS Number | A11896097 |
| Bedrooms Number | 3 |
| Full Bathrooms Number | 2 |
| Living Area | 1930 |
| Lot Size | 10800 |
| Year Built | 1979 |
| Folio Number | 514012050220 |
| Zoning Information | (R-MF) |
| Days on Market | 4 |
Detailed Description: Spectacular lakefront location on one of the areas largest lakes, You can always remodel a home, but you can’t build a lake, Spacious Buttonwood model, Great room concept with vaulted ceilings, Garage converted to a media room, EZ to reconvert, Frosted glass impact front door, New AC unit 2024, All furniture and accessories included as placed, New electric pool heater 2024, Huge covered screened patio, New roof 2025, Dock redecked, Wide paver tile driveway
Internet
Waterfront
Property added to favorites
Loan
Mortgage
Expert
Hide
Address Information
| State | Florida |
| City | Pembroke Pines |
| County | Broward County |
| Zip Code | 33026 |
| Address | 1351 NORTH WEST 114TH AVE |
| Section | 12 |
| Zip Code (4 Digits) | 2520 |
Financial Information
| Price | $725,000 |
| Price per Foot | $0 |
| Folio Number | 514012050220 |
| Tax Amount | $2,877 |
| Tax Year | 2025 |
Full Descriptions
| Detailed Description | Spectacular lakefront location on one of the areas largest lakes, You can always remodel a home, but you can’t build a lake, Spacious Buttonwood model, Great room concept with vaulted ceilings, Garage converted to a media room, EZ to reconvert, Frosted glass impact front door, New AC unit 2024, All furniture and accessories included as placed, New electric pool heater 2024, Huge covered screened patio, New roof 2025, Dock redecked, Wide paver tile driveway |
| How to Reach | South off Taft St onto NW 114 Ave to the home on the east side of the street |
| Property View | Lake, Pool |
| Water Access | Private Dock |
| Waterfront Description | WF / Pool / No Ocean Access, Lake |
| Design Description | Detached, One Story |
| Roof Description | Shingle |
| Floor Description | Carpet, Tile |
| Interior Features | First Floor Entry, Built-in Features, Entrance Foyer, Pantry, Vaulted Ceiling (s), Walk-In Closet (s), Wet B |
| Exterior Features | Lighting |
| Equipment Appliances | Dishwasher, Disposal, Dryer, Electric Water Heater, Ice Maker, Microwave, Electric Range, Refrigerator, Washer |
| Pool Description | In Ground, Heated |
| Cooling Description | Central Air, Paddle Fans |
| Heating Description | Central |
| Water Description | Municipal Water |
| Sewer Description | Public Sewer |
| Parking Description | Driveway |
Property parameters
| Bedrooms Number | 3 |
| Full Baths Number | 2 |
| Living Area | 1930 |
| Lot Size | 10800 |
| Zoning Information | (R-MF) |
| Year Built | 1979 |
| Type of Property | Single Family Residence |
| Style | House |
| Model Name | Buttonwood |
| Building Name | PEMBROKE LAKES SEC 6 |
| Development Name | PEMBROKE LAKES SEC 6,Pembroke Lakes |
| Construction Type | CBS Construction |
| Street Direction | North West |
| Listed with | RE/MAX Select Group |
