18249 SOUTH WEST 3RD ST, Pembroke Pines
$764,000 USD 4 2.5
Pictures
Map
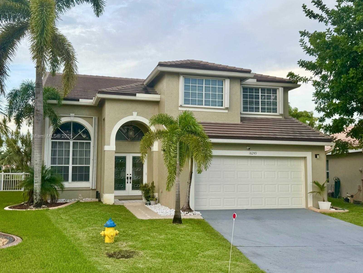

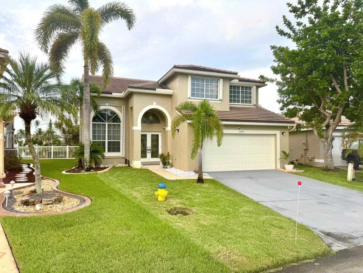
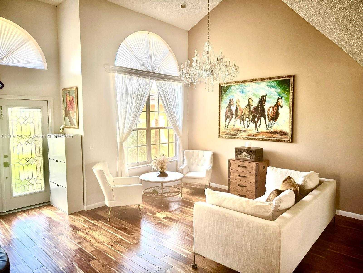
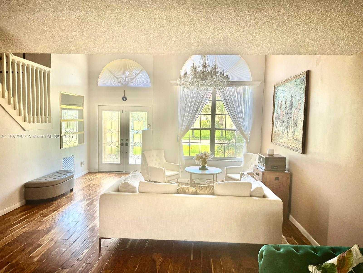
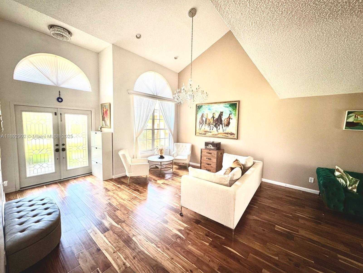
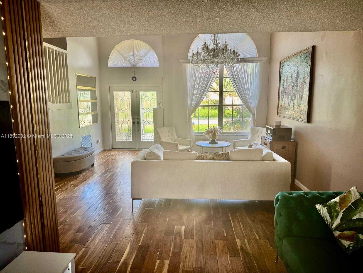
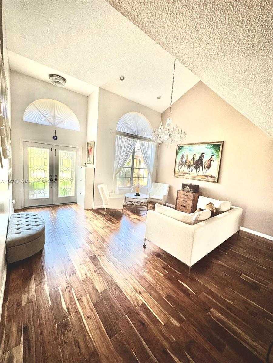
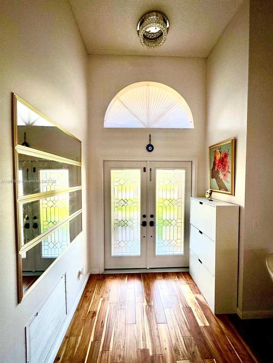
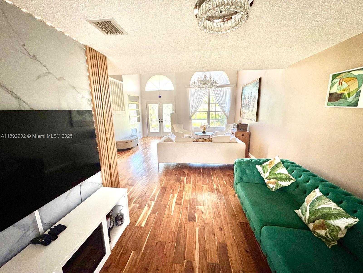
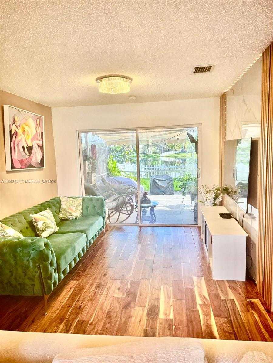
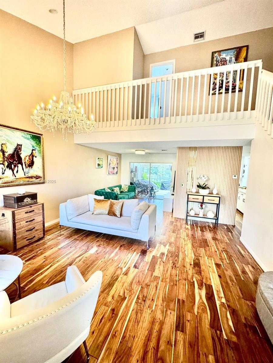
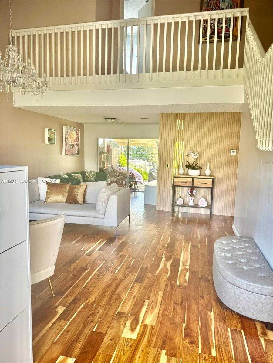
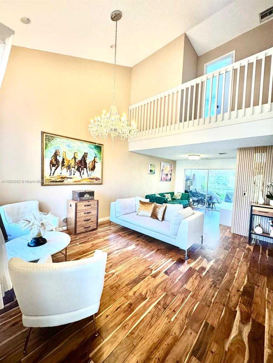
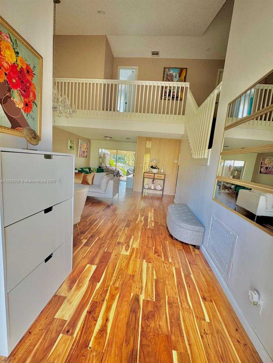
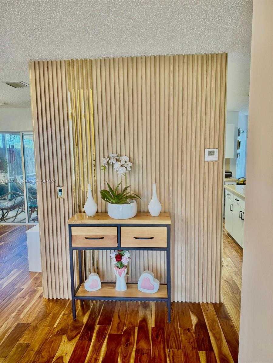
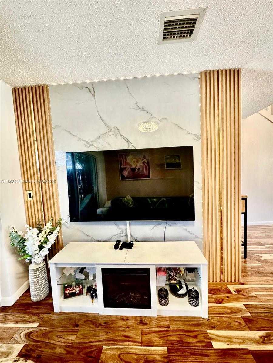
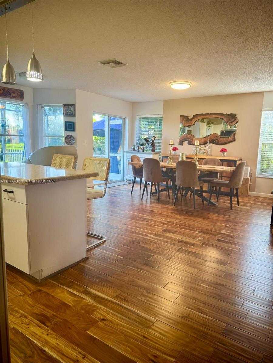
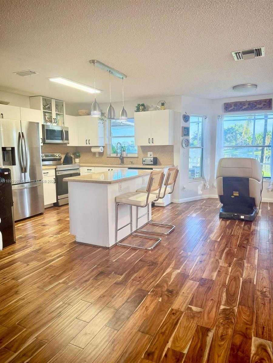
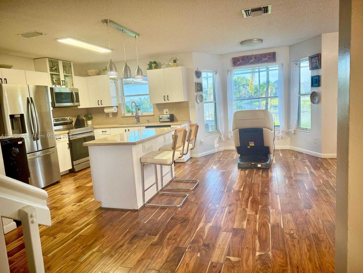
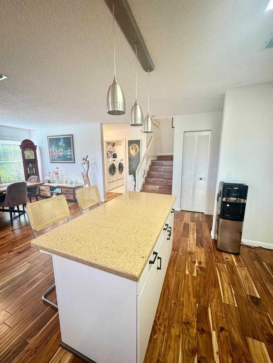
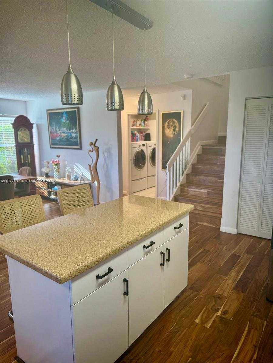
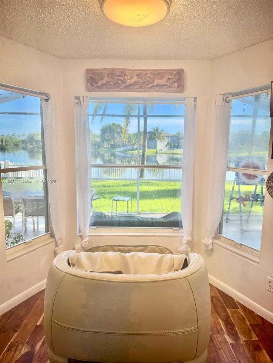
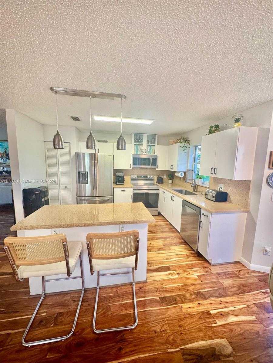
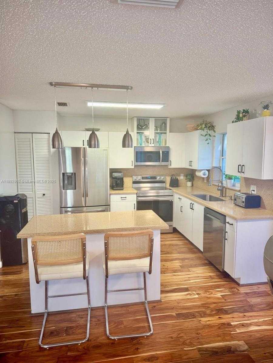
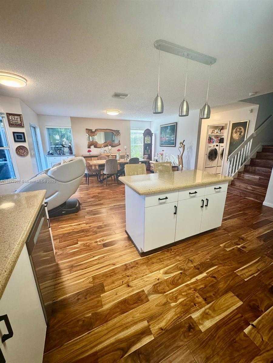
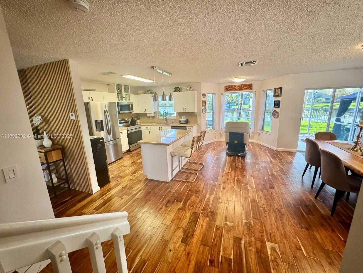
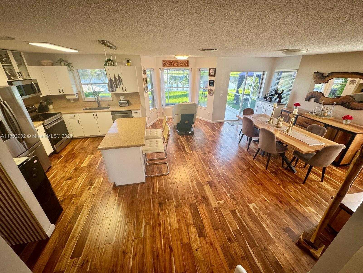
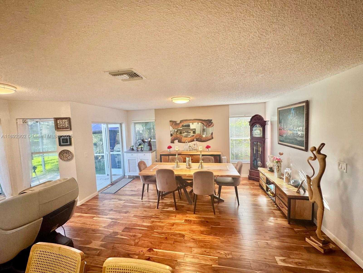
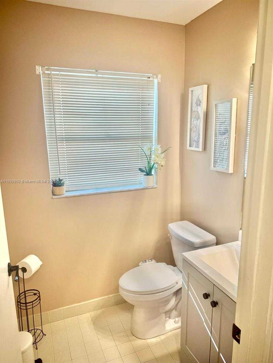
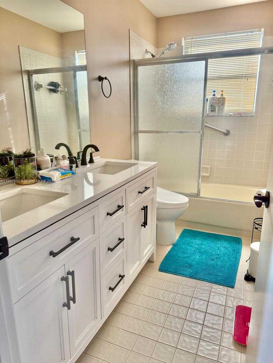
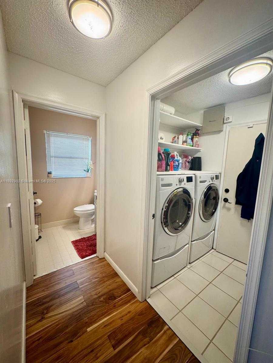
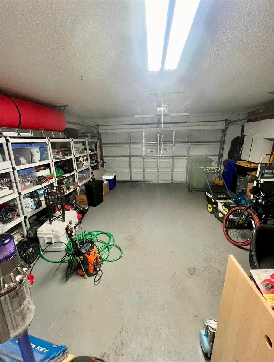
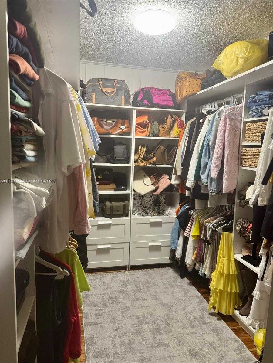
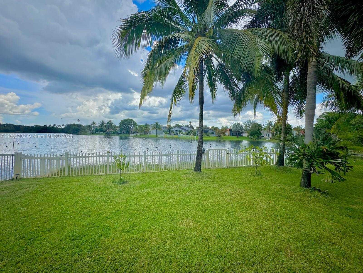
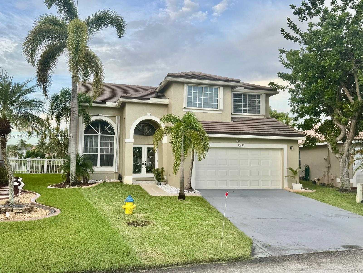
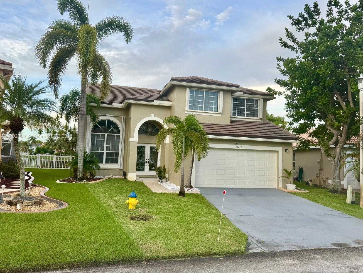
Contact us
Schedule Tour
| Address | 18249 SOUTH WEST 3RD ST, Pembroke Pines |
| Building Name | SILVER LAKES AT PEMBROKE |
| Type of Property | Single Family Residence |
| Property Style | House |
| Price | $764,000 |
| Property Status | Active |
| MLS Number | A11892902 |
| Bedrooms Number | 4 |
| Full Bathrooms Number | 2 |
| Half Bathrooms Number | 1 |
| Living Area | 2175 |
| Lot Size | 5800 |
| Year Built | 1993 |
| Garage Spaces Number | 2 |
| Folio Number | 514018110650 |
| Zoning Information | (PUD) |
| Days on Market | 5 |
Detailed Description: Welcome to this beautifully maintained 4-bedroom, 2.5-bath single family home in [Subdivi. Step inside to an open floor plan with abundant natural light, gleaming hardwood floors, and vaulted ceilings. The heart of the home is the gourmet kitchen, complete with granite countertops, stainless steel appliances, and a large island perfect for entertaining. The adjacent dining and living areas flow seamlessly, offering ideal space for both daily living and special occasions., find a generous primary suite with a walk-in closet and spa-inspired en suite bathroom. Three additional bedrooms guests The backyard is a private oasis fenced, landscaped, ready A 2-car garage and full laundry room. Located in a quiet street, just minutes from top-rated schools, shopping, restaurants, and parks.
Internet
Waterfront
Property added to favorites
Loan
Mortgage
Expert
Hide
Address Information
| State | Florida |
| City | Pembroke Pines |
| County | Broward County |
| Zip Code | 33029 |
| Address | 18249 SOUTH WEST 3RD ST |
| Section | 18 |
| Zip Code (4 Digits) | 4302 |
Financial Information
| Price | $764,000 |
| Price per Foot | $0 |
| Folio Number | 514018110650 |
| Association Fee Paid | Monthly |
| Association Fee | $250 |
| Tax Amount | $10,636 |
| Tax Year | 2024 |
Full Descriptions
| Detailed Description | Welcome to this beautifully maintained 4-bedroom, 2.5-bath single family home in [Subdivi. Step inside to an open floor plan with abundant natural light, gleaming hardwood floors, and vaulted ceilings. The heart of the home is the gourmet kitchen, complete with granite countertops, stainless steel appliances, and a large island perfect for entertaining. The adjacent dining and living areas flow seamlessly, offering ideal space for both daily living and special occasions., find a generous primary suite with a walk-in closet and spa-inspired en suite bathroom. Three additional bedrooms guests The backyard is a private oasis fenced, landscaped, ready A 2-car garage and full laundry room. Located in a quiet street, just minutes from top-rated schools, shopping, restaurants, and parks. |
| Property View | Lake |
| Water Access | None |
| Waterfront Description | WF / No Ocean Access, Lake |
| Design Description | Detached, Two Story |
| Roof Description | Slate |
| Floor Description | Wood |
| Interior Features | First Floor Entry, Cooking Island, French Doors, Roman Tub, Split Bedroom, Walk-In Closet (s), Other |
| Exterior Features | Open Balcony |
| Equipment Appliances | Dishwasher, Disposal, Dryer, Electric Water Heater, Ice Maker, Microwave, Electric Range, Refrigerator, Washer |
| Cooling Description | Central Air |
| Heating Description | Central |
| Water Description | Municipal Water |
| Sewer Description | Public Sewer |
| Parking Description | Driveway, No Rv / Boats, No Trucks / Trailers |
Property parameters
| Bedrooms Number | 4 |
| Full Baths Number | 2 |
| Half Baths Number | 1 |
| Living Area | 2175 |
| Lot Size | 5800 |
| Zoning Information | (PUD) |
| Year Built | 1993 |
| Type of Property | Single Family Residence |
| Style | House |
| Building Name | SILVER LAKES AT PEMBROKE |
| Development Name | SILVER LAKES AT PEMBROKE |
| Construction Type | CBS Construction |
| Street Direction | South West |
| Garage Spaces Number | 2 |
| Listed with | The Keyes Company |
