7831 NORTH WEST 11TH ST, Pembroke Pines
$519,999 USD 3 2
Pictures
Map
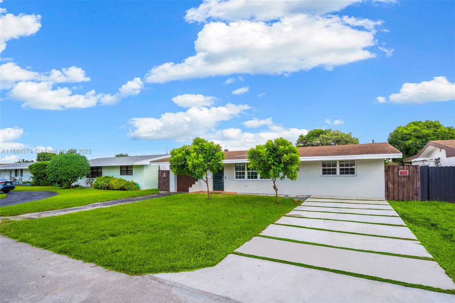

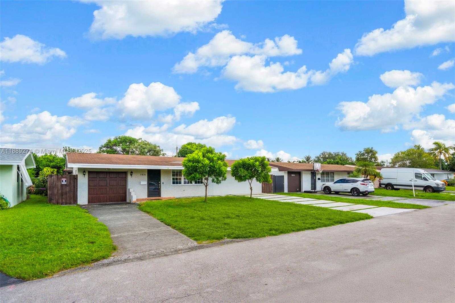
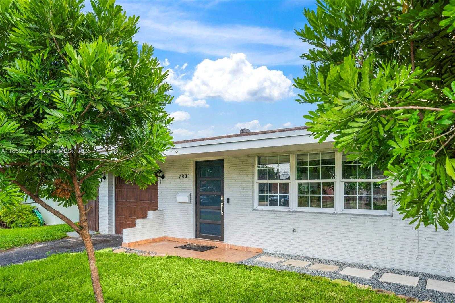
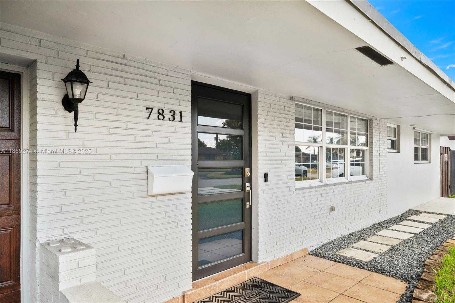
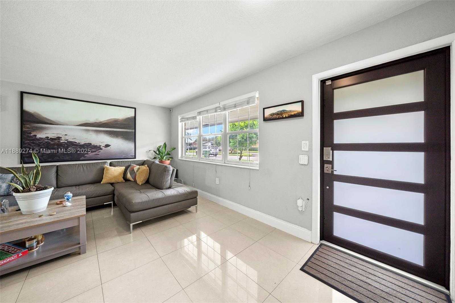
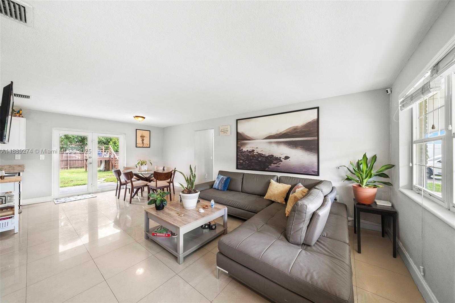
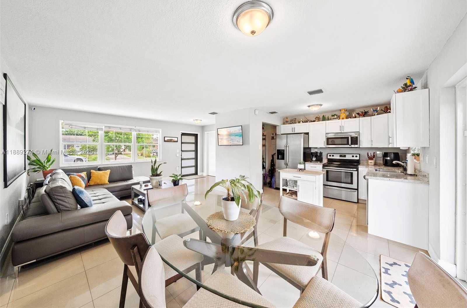
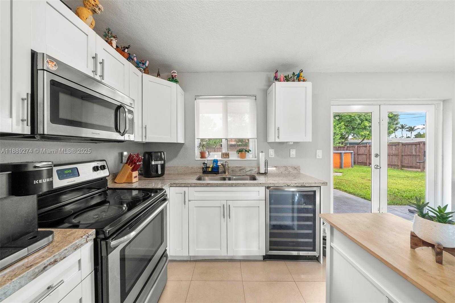
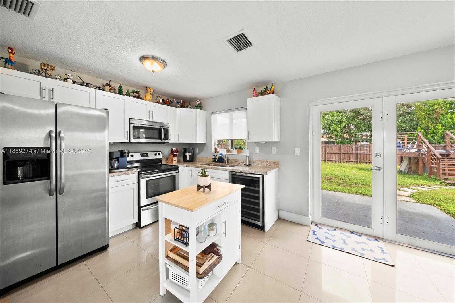
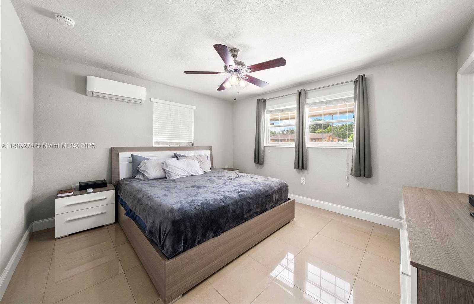
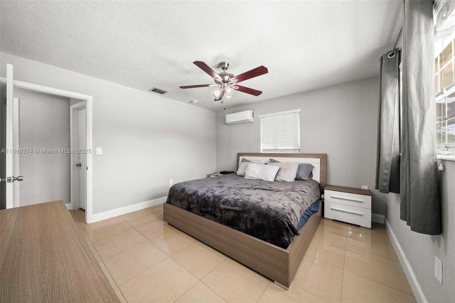
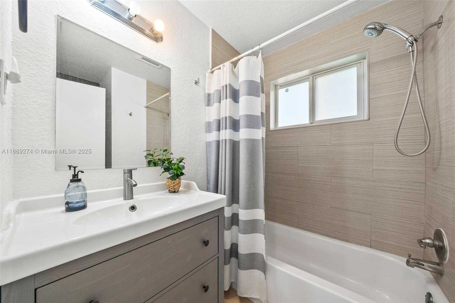
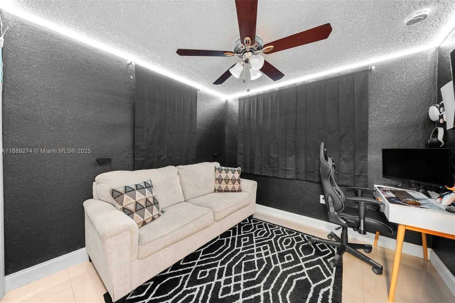
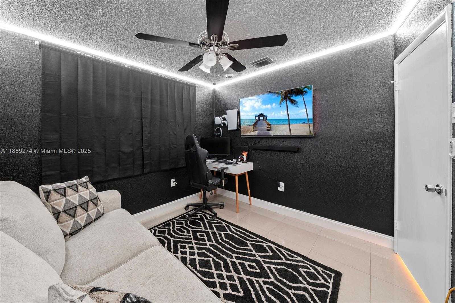
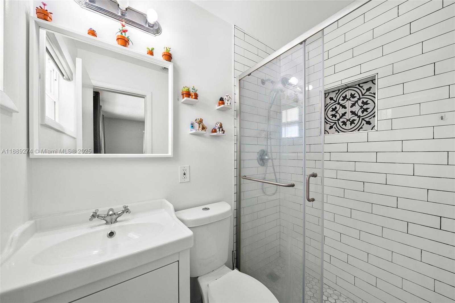
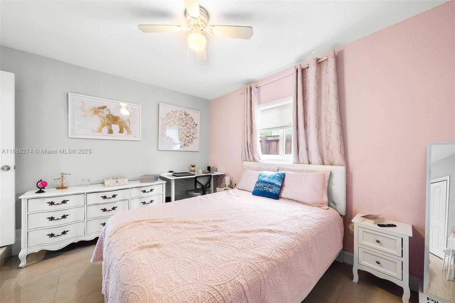
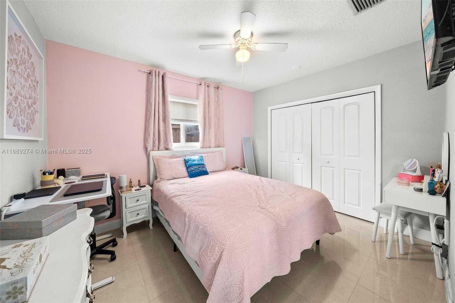
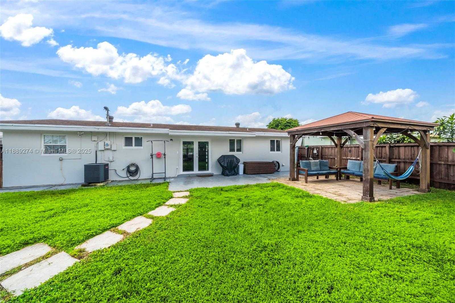
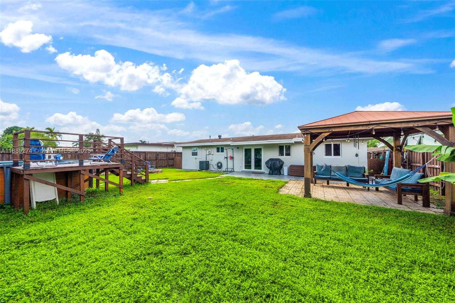
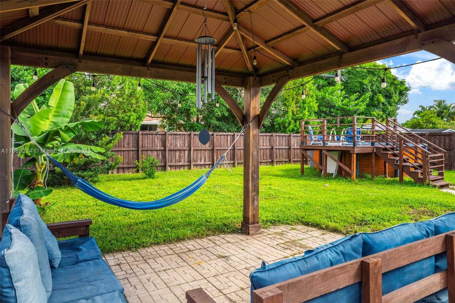
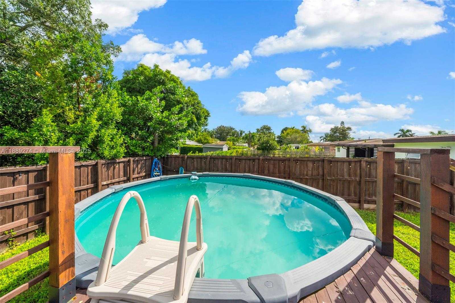
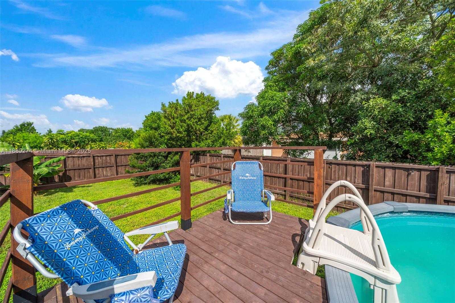
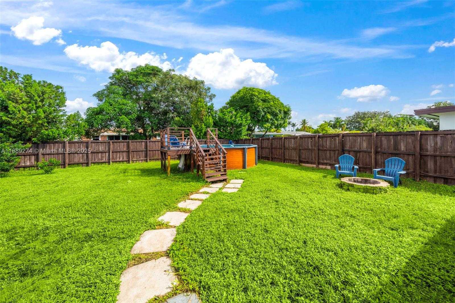
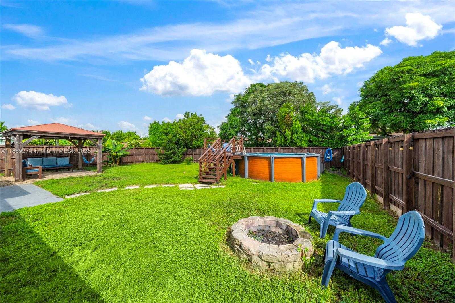
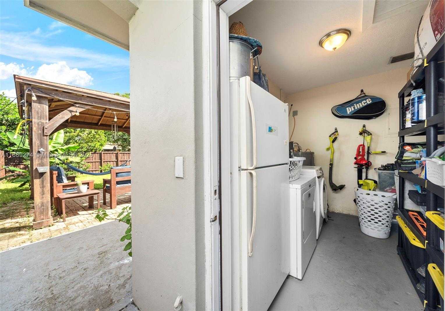
Contact us
Schedule Tour
| Address | 7831 NORTH WEST 11TH ST, Pembroke Pines |
| Building Name | BOULEVARD HEIGHTS SEC 8 |
| Type of Property | Single Family Residence |
| Property Style | Pool Only |
| Price | $519,999 |
| Property Status | Active |
| MLS Number | A11889274 |
| Bedrooms Number | 3 |
| Full Bathrooms Number | 2 |
| Living Area | 960 |
| Lot Size | 6004 |
| Year Built | 1964 |
| Folio Number | 514110034990 |
| Zoning Information | (R-1C) |
| Days on Market | 3 |
Detailed Description: Move-in ready 3-bedroom, 2-bath single-family home featuring tile flooring throughout. This property includes a new central A / C system with an additional mini split in the master bedroom, a second driveway for added convenience, and a well-appointed backyard with a gazebo, above-ground pool, and fire pit. Located near shops and restaurants, this home offers both comfort and convenience, making it an excellent option for first-time buyers and families. For showings please text listing agent at 646-330-3537
Internet
Property added to favorites
Loan
Mortgage
Expert
Hide
Address Information
| State | Florida |
| City | Pembroke Pines |
| County | Broward County |
| Zip Code | 33024 |
| Address | 7831 NORTH WEST 11TH ST |
| Section | 10 |
| Zip Code (4 Digits) | 5146 |
Financial Information
| Price | $519,999 |
| Price per Foot | $0 |
| Folio Number | 514110034990 |
| Tax Amount | $6,930 |
| Tax Year | 2024 |
Full Descriptions
| Detailed Description | Move-in ready 3-bedroom, 2-bath single-family home featuring tile flooring throughout. This property includes a new central A / C system with an additional mini split in the master bedroom, a second driveway for added convenience, and a well-appointed backyard with a gazebo, above-ground pool, and fire pit. Located near shops and restaurants, this home offers both comfort and convenience, making it an excellent option for first-time buyers and families. For showings please text listing agent at 646-330-3537 |
| Property View | Garden |
| Design Description | Detached, One Story |
| Roof Description | Shingle |
| Floor Description | Tile |
| Interior Features | First Floor Entry, Garage Converted |
| Equipment Appliances | Dryer, Washer |
| Pool Description | Above Ground |
| Cooling Description | Central Air |
| Heating Description | Central |
| Water Description | Municipal Water |
| Sewer Description | Public Sewer |
| Parking Description | Driveway |
Property parameters
| Bedrooms Number | 3 |
| Full Baths Number | 2 |
| Living Area | 960 |
| Lot Size | 6004 |
| Zoning Information | (R-1C) |
| Year Built | 1964 |
| Type of Property | Single Family Residence |
| Style | Pool Only |
| Building Name | BOULEVARD HEIGHTS SEC 8 |
| Development Name | BOULEVARD HEIGHTS SEC 8 |
| Construction Type | Concrete Block Construction |
| Street Direction | North West |
| Listed with | Luxury Brand Real Estate LLC |
