1745 NORTH WEST 77TH AVE, Pembroke Pines
$715,000 USD 4 3
Pictures
Map
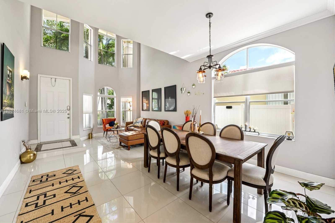

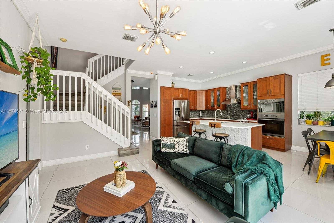
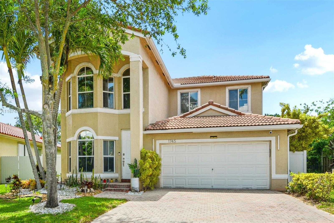
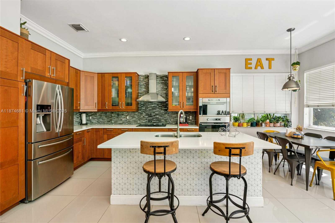
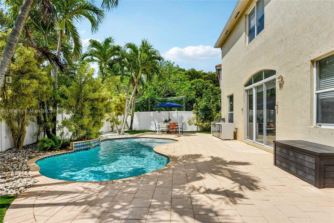
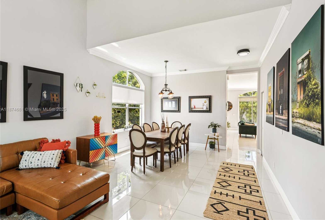
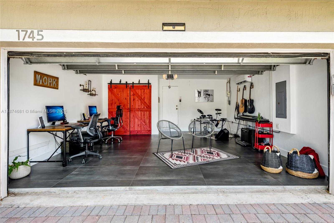
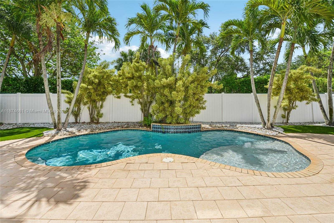
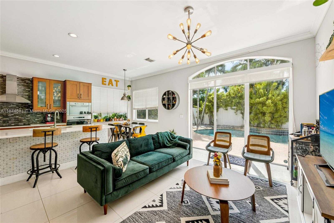
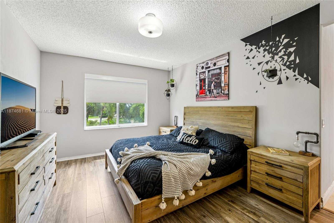
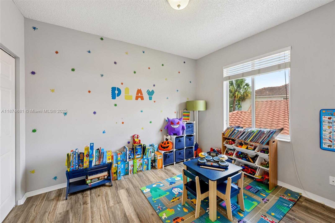
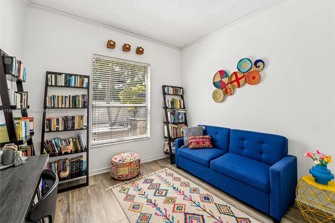
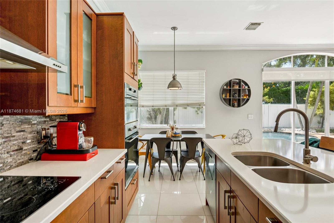
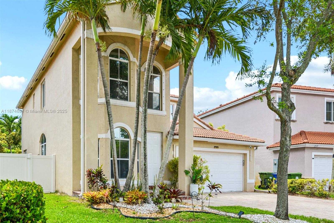
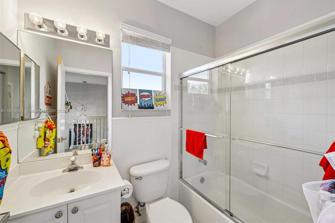
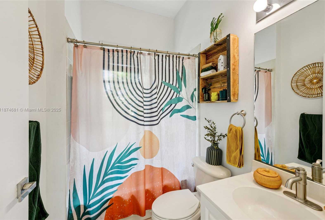
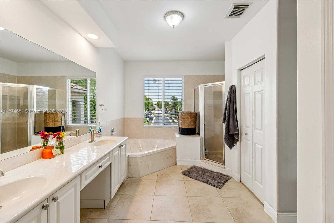
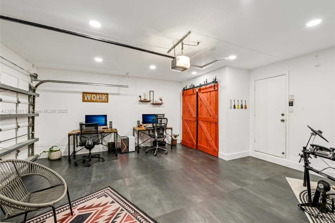
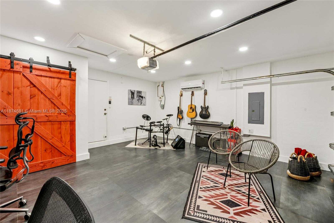
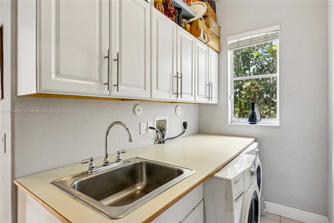
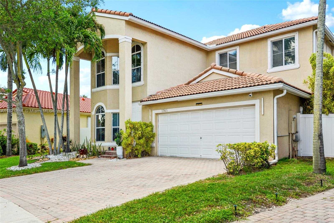
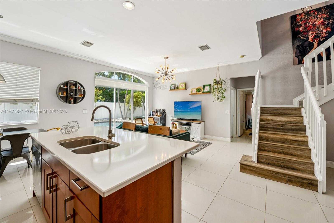
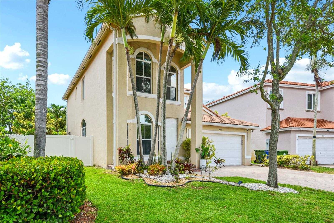
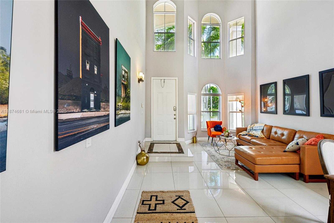
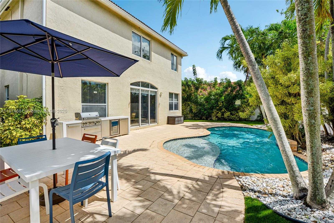
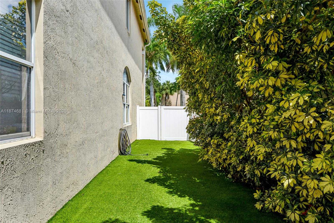
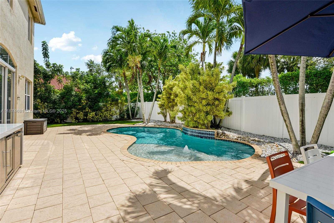
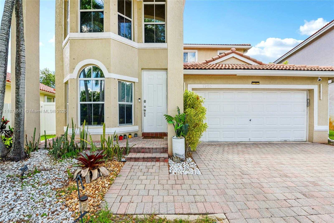
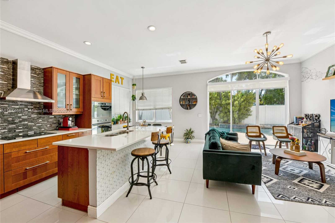
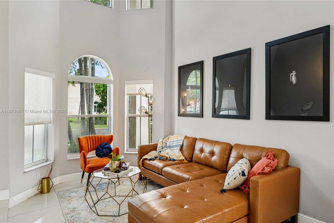
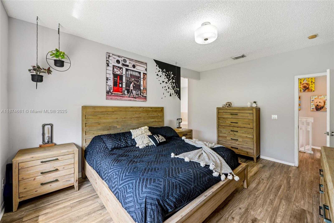
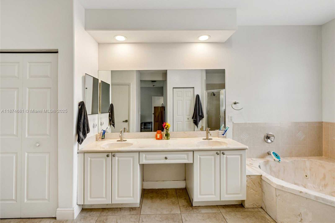
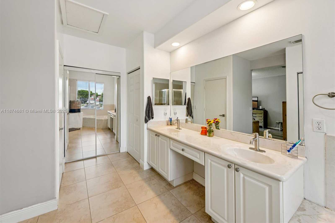
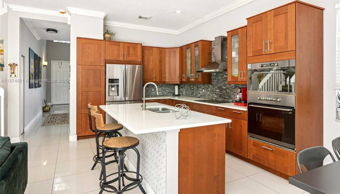
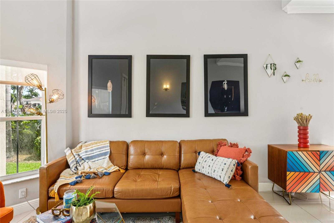
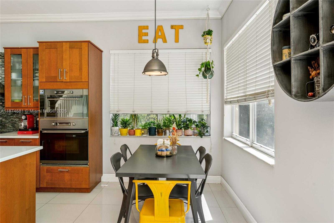
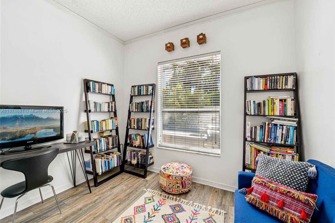
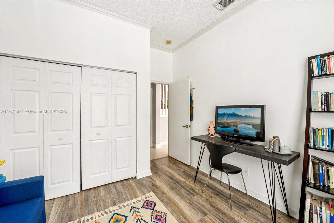
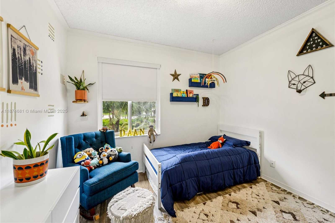
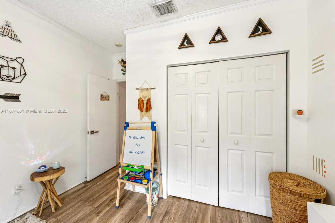
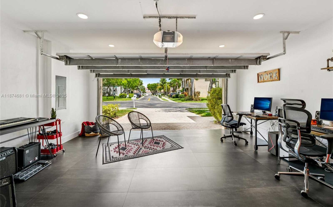
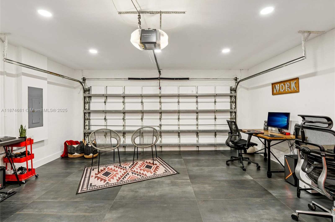
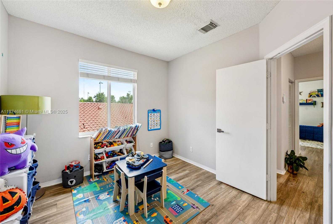
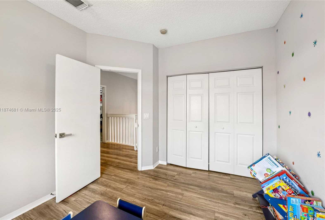
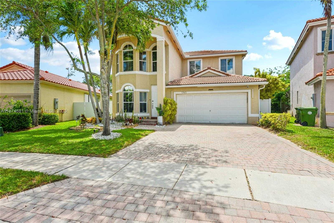
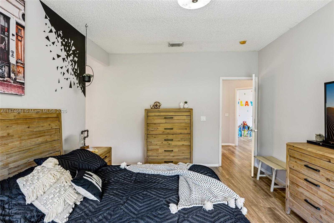
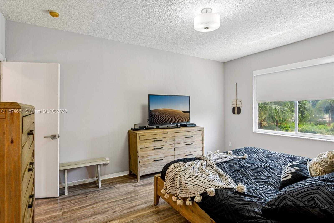
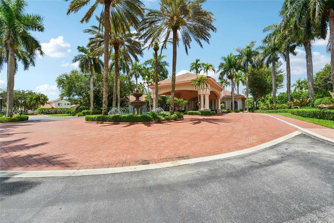
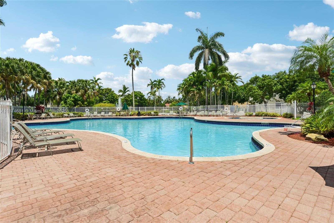
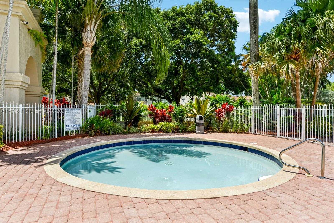
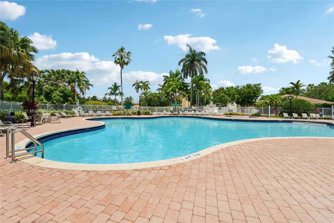
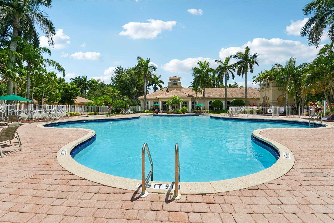
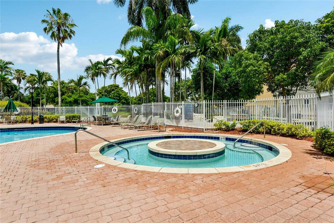
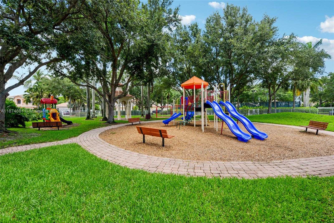
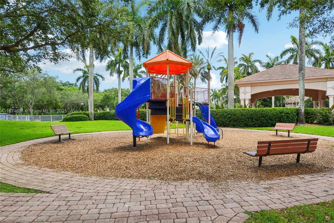
Contact us
Schedule Tour
| Address | 1745 NORTH WEST 77TH AVE, Pembroke Pines |
| Building Name | WALNUT CREEK |
| Type of Property | Single Family Residence |
| Property Style | Pool Only |
| Price | $715,000 |
| Property Status | Pending |
| MLS Number | A11874681 |
| Bedrooms Number | 4 |
| Full Bathrooms Number | 3 |
| Living Area | 2154 |
| Lot Size | 5675 |
| Year Built | 2002 |
| Garage Spaces Number | 2 |
| Folio Number | 514110200370 |
| Zoning Information | (PUD) |
| Days on Market | 34 |
Detailed Description: Trust me—you haven’t met real charm until you step inside this house. This 4-bed, 3-bath home features a grand double-height entry that opens to sunlit, earthy interiors with luxury porcelain floors below and warm wood above. The kitchen? A dream— contemporary granite counters, stainless steel, and a central island at the very heart of the home. Outside, your private paradise awaits: lush new turf (no dirt, less bugs!) , swaying palms, a sparkling pool and a renovated fence. The garage? Reinvented into an industrial office hideaway. Located in Walnut Creek’s most peaceful corner, with pools, gym, tennis—plus cable, HBO Max, ADT and internet included; and only half block from University Dr, close to shops, parks, and main highways. This isn’t just a home. It’s a true Florida lifestyle!
Internet
Property added to favorites
Loan
Mortgage
Expert
Hide
Address Information
| State | Florida |
| City | Pembroke Pines |
| County | Broward County |
| Zip Code | 33024 |
| Address | 1745 NORTH WEST 77TH AVE |
| Section | 10 |
| Zip Code (4 Digits) | 3656 |
Financial Information
| Price | $715,000 |
| Price per Foot | $0 |
| Folio Number | 514110200370 |
| Association Fee Paid | Monthly |
| Association Fee | $345 |
| Tax Amount | $9,487 |
| Tax Year | 2024 |
| Type of Contingencies | Financing |
Full Descriptions
| Detailed Description | Trust me—you haven’t met real charm until you step inside this house. This 4-bed, 3-bath home features a grand double-height entry that opens to sunlit, earthy interiors with luxury porcelain floors below and warm wood above. The kitchen? A dream— contemporary granite counters, stainless steel, and a central island at the very heart of the home. Outside, your private paradise awaits: lush new turf (no dirt, less bugs!) , swaying palms, a sparkling pool and a renovated fence. The garage? Reinvented into an industrial office hideaway. Located in Walnut Creek’s most peaceful corner, with pools, gym, tennis—plus cable, HBO Max, ADT and internet included; and only half block from University Dr, close to shops, parks, and main highways. This isn’t just a home. It’s a true Florida lifestyle! |
| Property View | None |
| Design Description | Attached, Two Story |
| Roof Description | Barrel Roof |
| Interior Features | First Floor Entry, Den / Library / Office, Family Room |
| Equipment Appliances | Dishwasher, Disposal, Dryer, Electric Water Heater, Microwave, Electric Range, Refrigerator |
| Pool Description | Above Ground |
| Cooling Description | Central Air |
| Heating Description | Electric |
| Water Description | Municipal Water |
| Sewer Description | Public Sewer |
| Parking Description | Driveway, Guest |
Property parameters
| Bedrooms Number | 4 |
| Full Baths Number | 3 |
| Living Area | 2154 |
| Lot Size | 5675 |
| Zoning Information | (PUD) |
| Year Built | 2002 |
| Type of Property | Single Family Residence |
| Style | Pool Only |
| Building Name | WALNUT CREEK |
| Development Name | WALNUT CREEK |
| Construction Type | CBS Construction |
| Street Direction | North West |
| Garage Spaces Number | 2 |
| Listed with | United Realty Group Inc |
