1411 NORTH WEST 179TH AVE, Pembroke Pines
$1,275,000 USD 5 4.5
Pictures
Map
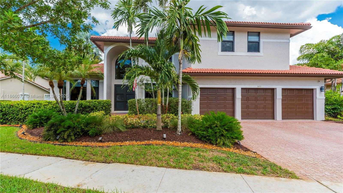

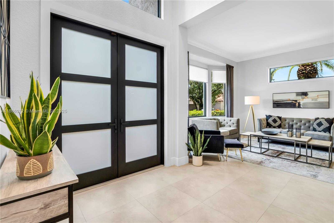
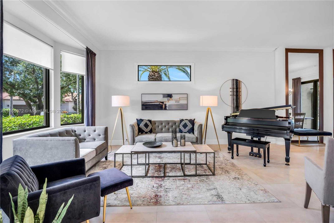
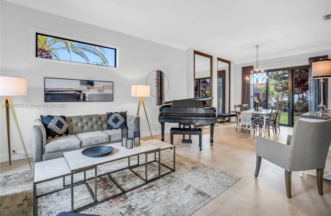
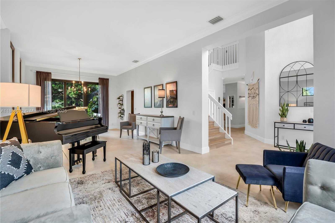
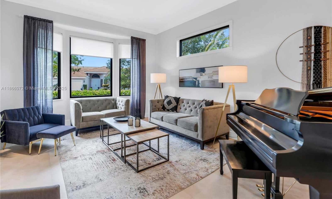
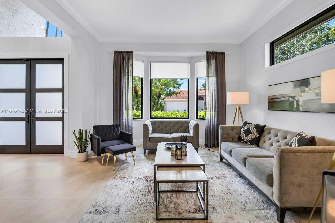
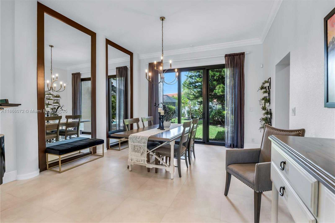
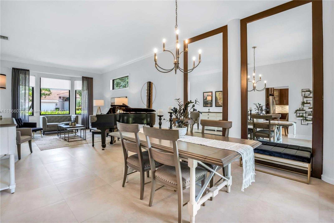
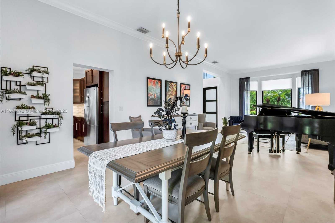
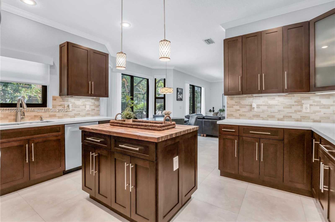
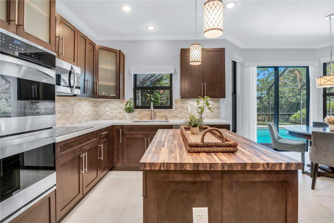
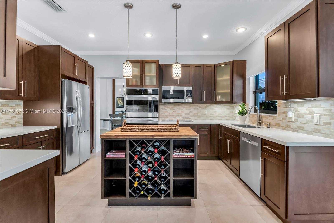
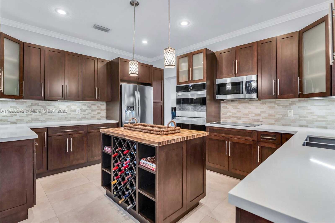
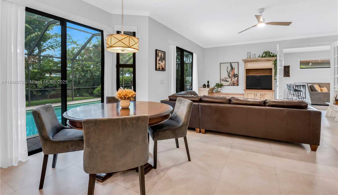
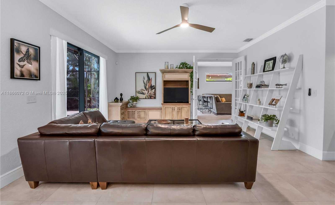
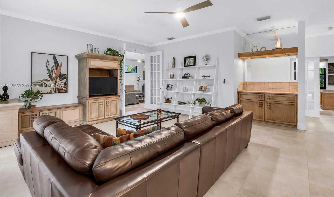
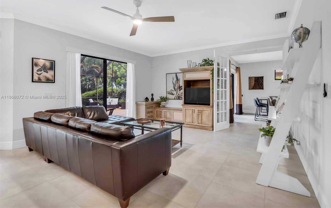
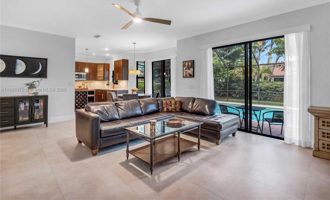
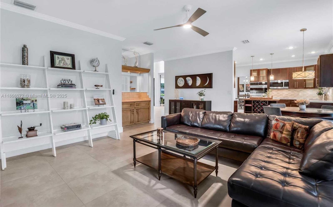
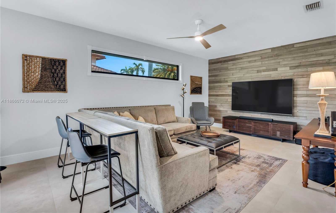
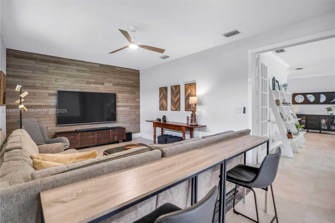
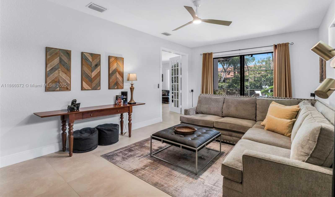
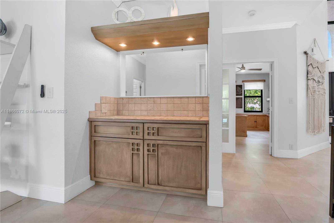
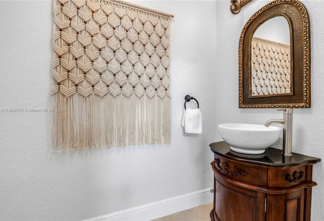
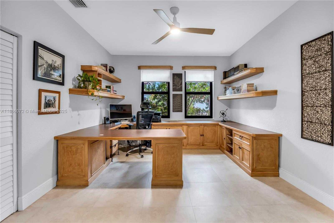
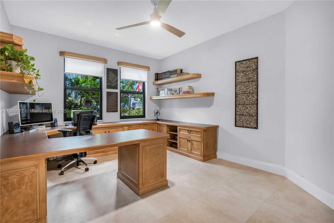
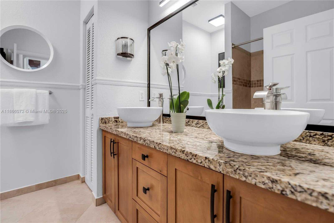
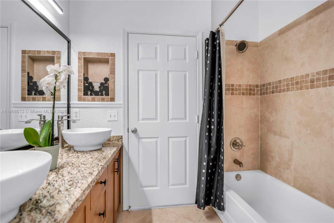
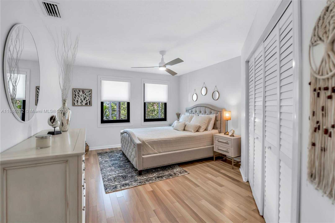
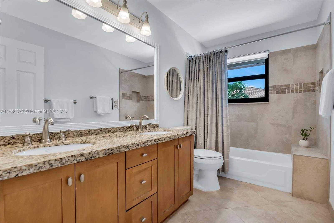
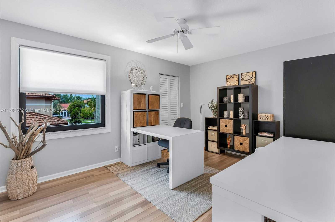
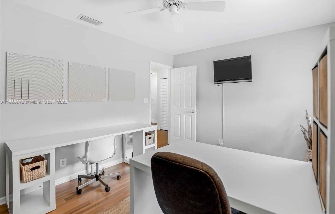
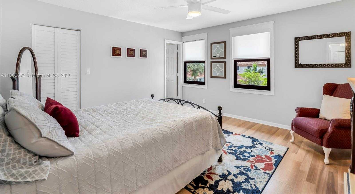
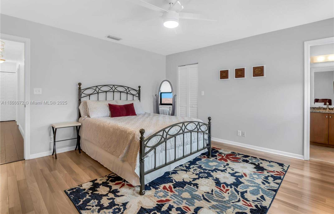
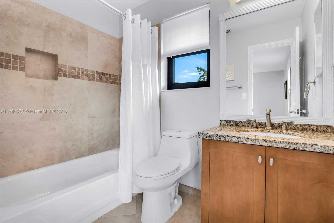
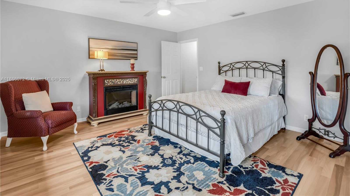
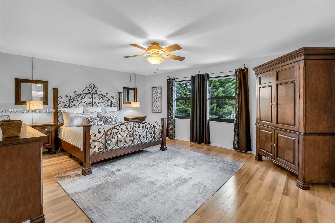
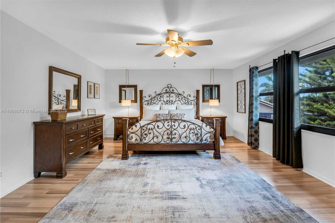
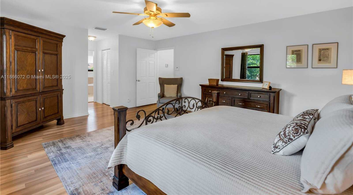
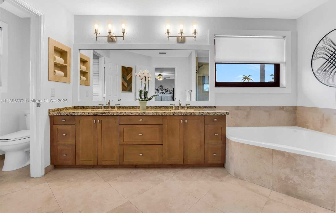
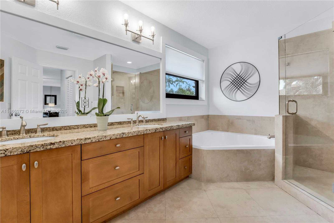
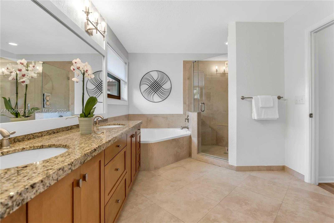
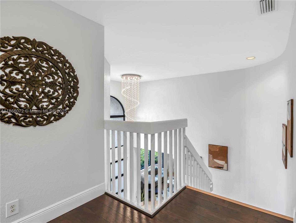
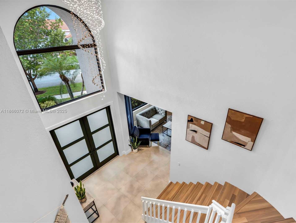
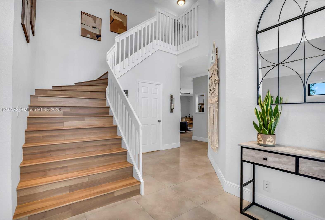
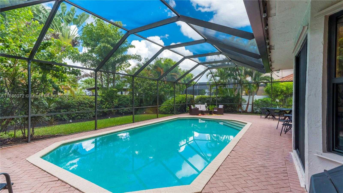
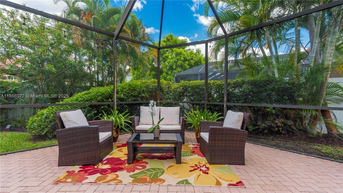
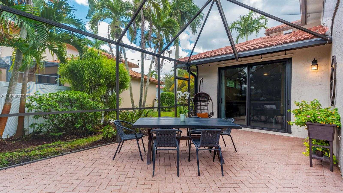
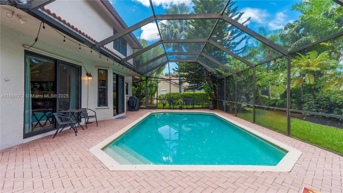
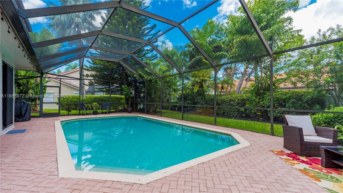
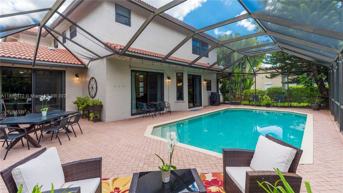
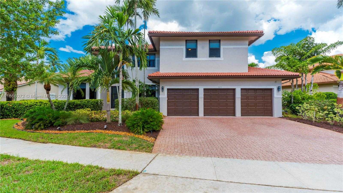
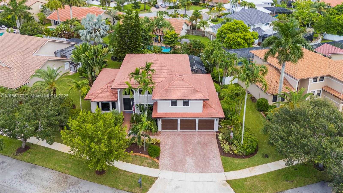
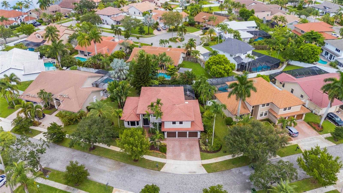
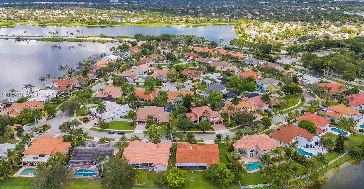
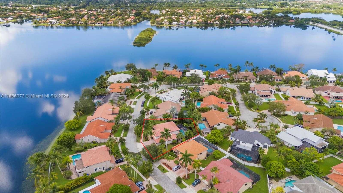
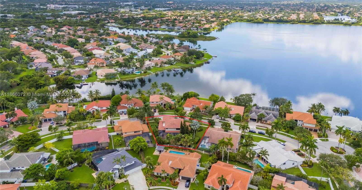
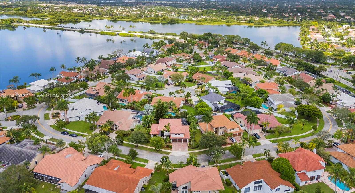
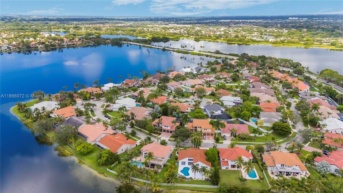
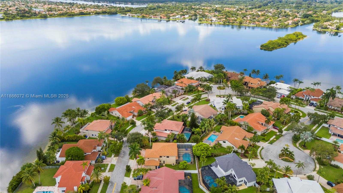
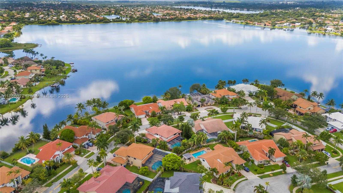
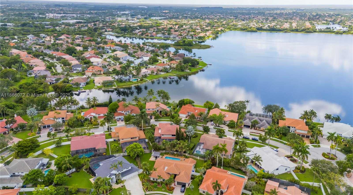
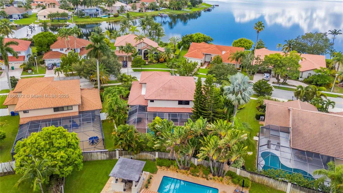
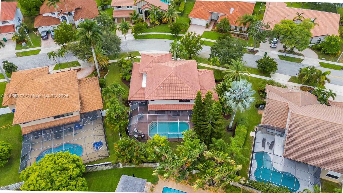
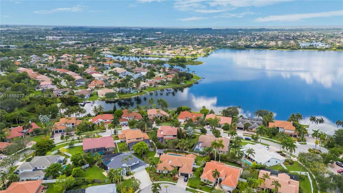
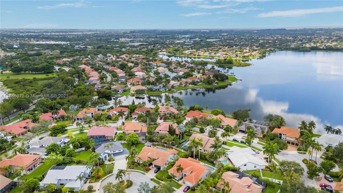
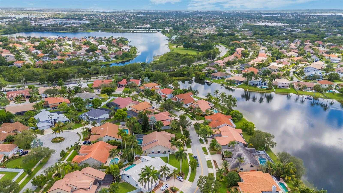
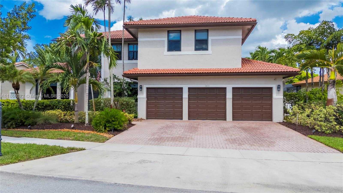
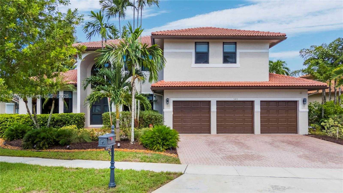
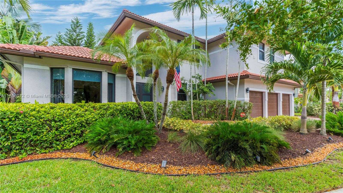
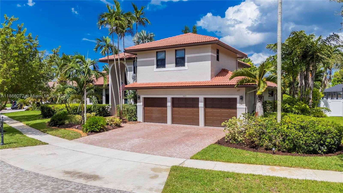
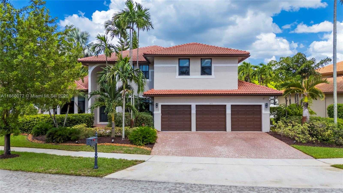
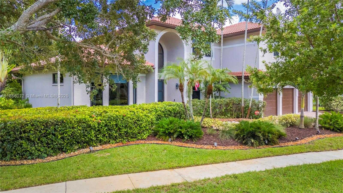
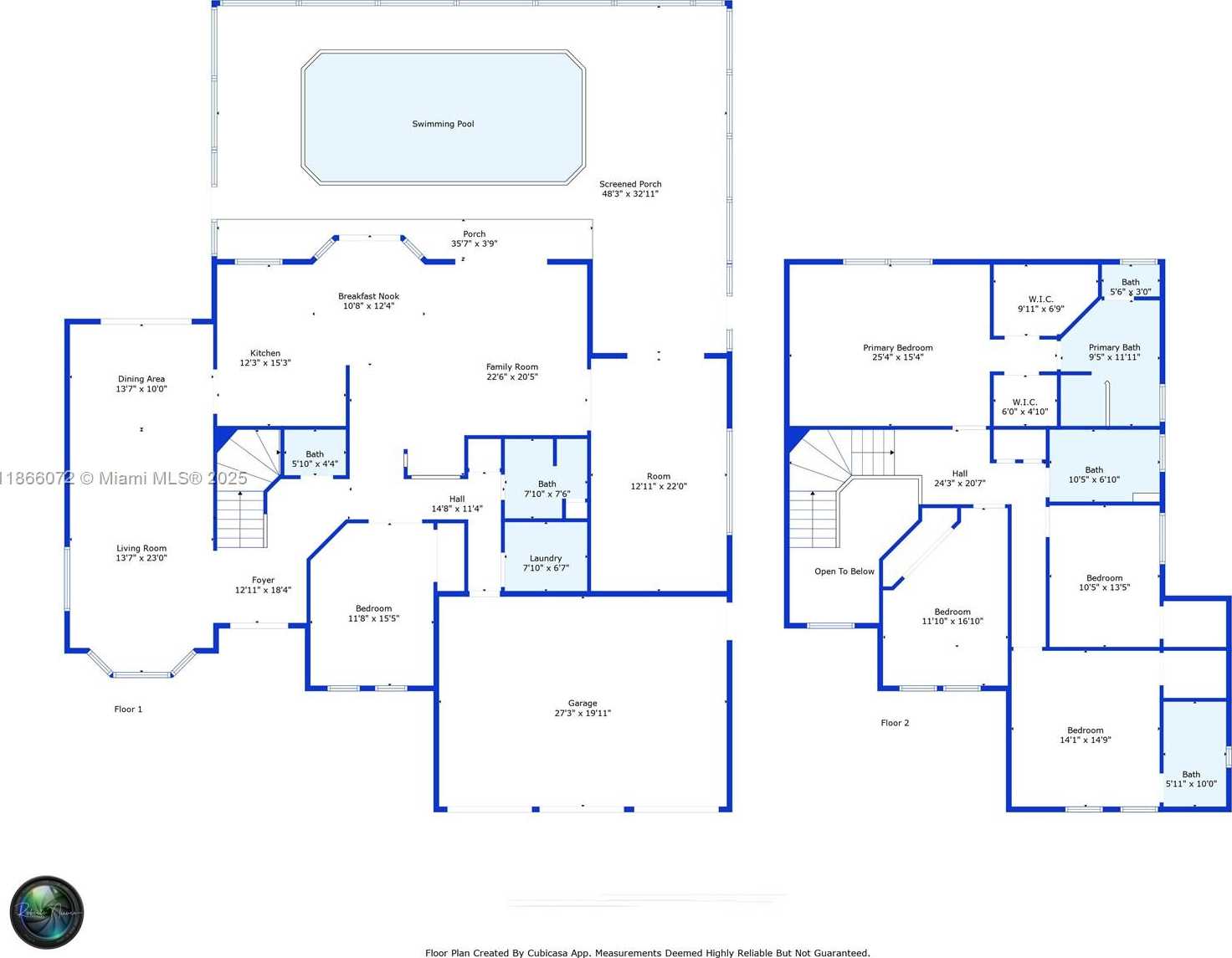
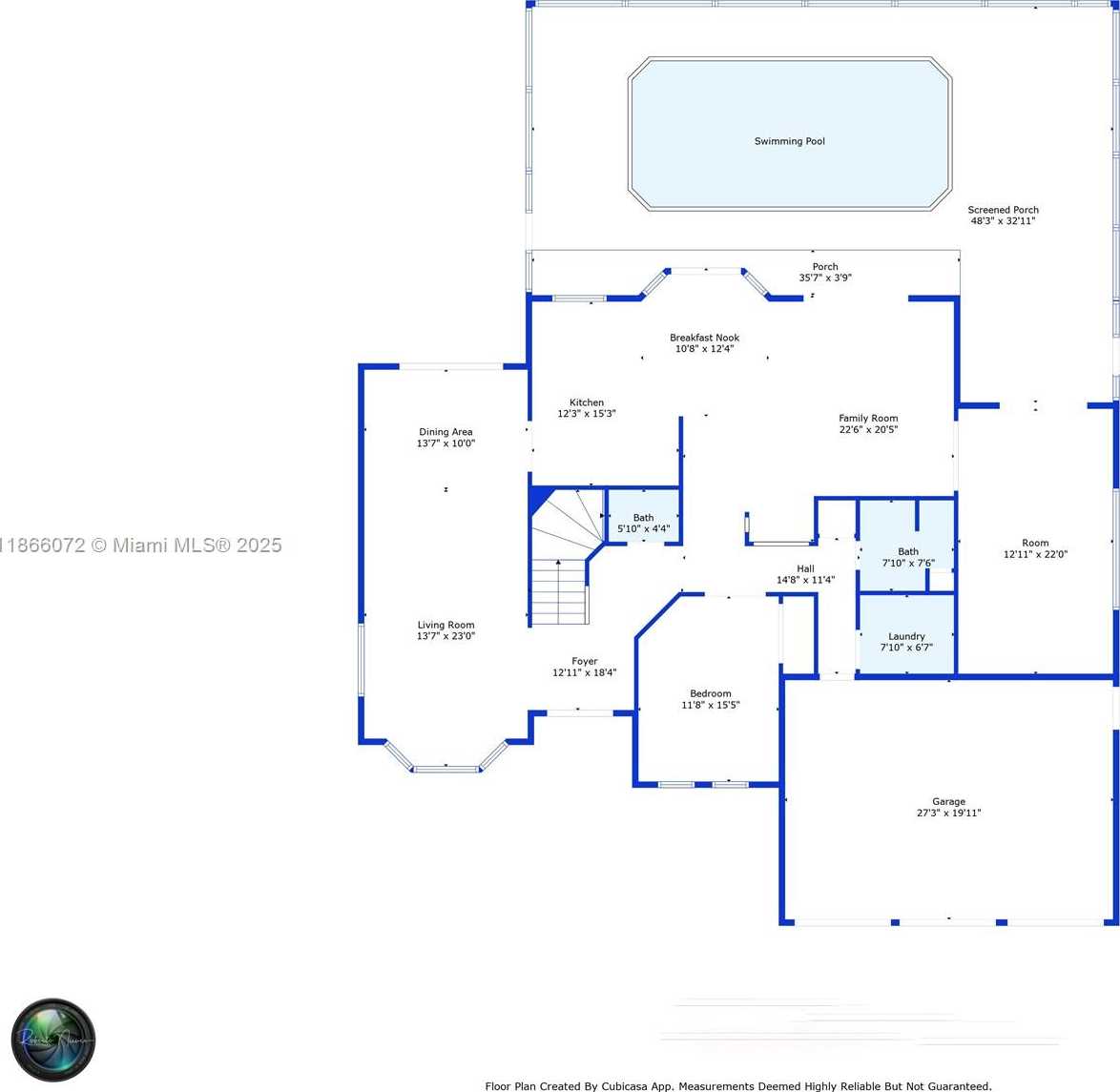
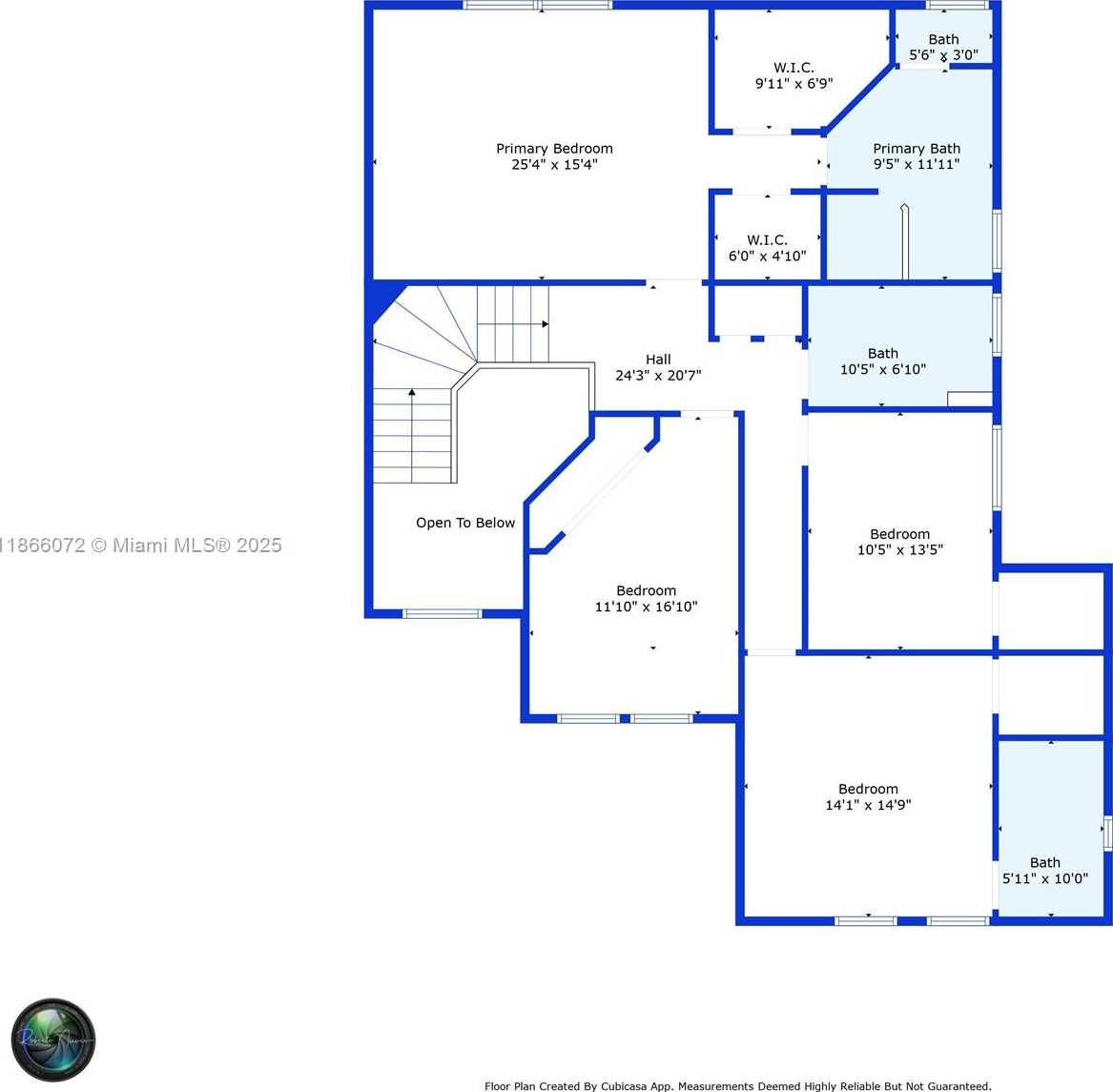
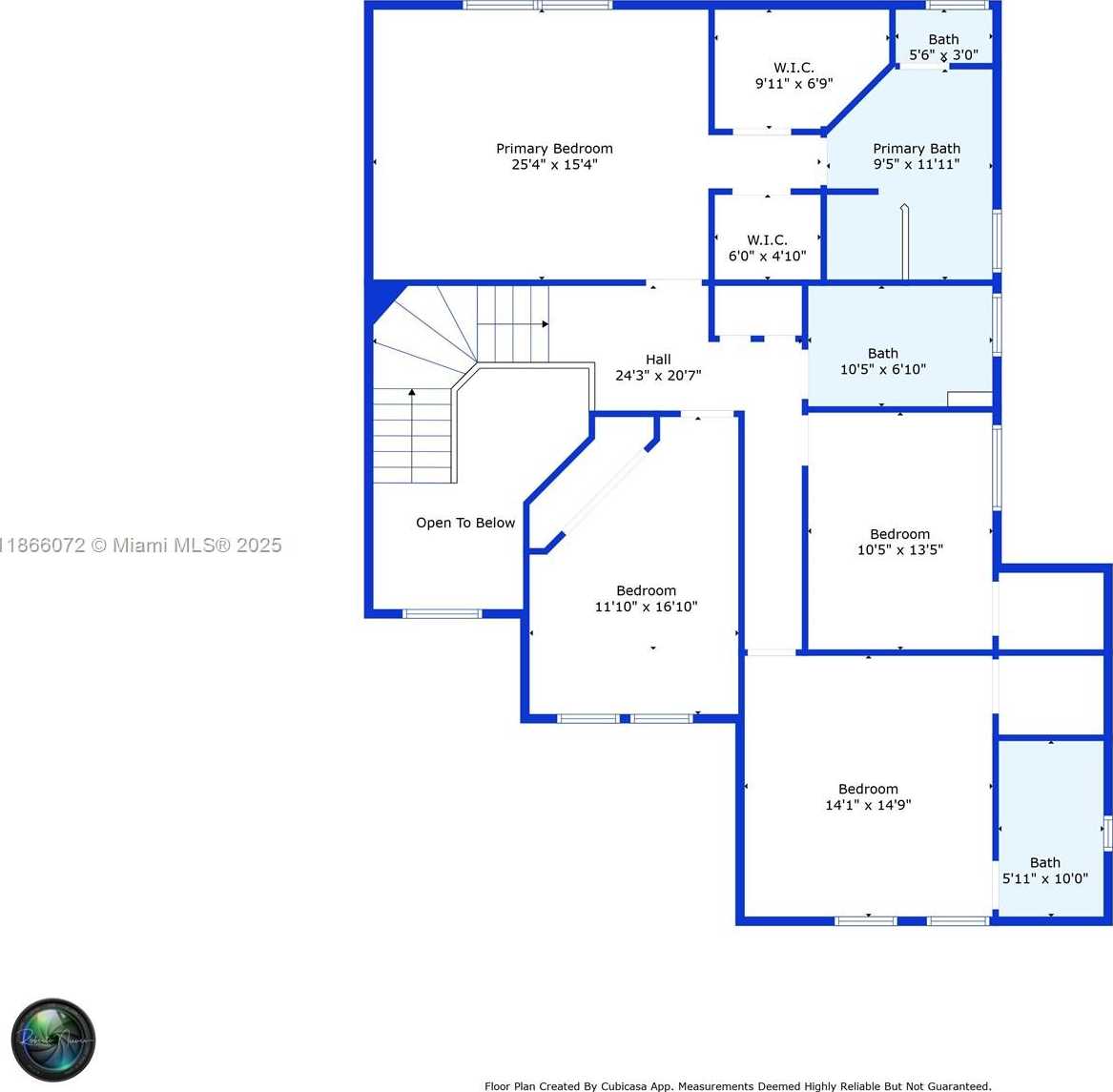
Contact us
Schedule Tour
| Address | 1411 NORTH WEST 179TH AVE, Pembroke Pines |
| Building Name | SILVER LAKES |
| Type of Property | Single Family Residence |
| Property Style | Pool Only |
| Price | $1,275,000 |
| Previous Price | $1,312,000 (0 days ago) |
| Property Status | Active |
| MLS Number | A11866072 |
| Bedrooms Number | 5 |
| Full Bathrooms Number | 4 |
| Half Bathrooms Number | 1 |
| Living Area | 3927 |
| Lot Size | 13312 |
| Year Built | 1994 |
| Garage Spaces Number | 3 |
| Folio Number | 514007020420 |
| Zoning Information | (PUD) |
| Days on Market | 28 |
Detailed Description: Rarely available in Silver Lakes The Isles! This beautifully updated 5BR / 4.5BA home features a bedroom with full bath on the main level, plus a theater room that can convert to a 6th bedroom. Recent upgrades include a newer roof, all impact windows / doors, and fully renovated kitchen and baths. Gorgeous new flooring runs throughout, with walk-in closets, and tons of upgrades throughout. The 3-car garage boasts an epoxy floor and custom workbench. Enjoy your private backyard oasis with a sparkling pool and lush landscaping. Every detail of this home has been meticulously cared for and enhanced, offering the perfect blend of comfort, style, and functionality.
Internet
Pets Allowed
Property added to favorites
Loan
Mortgage
Expert
Hide
Address Information
| State | Florida |
| City | Pembroke Pines |
| County | Broward County |
| Zip Code | 33029 |
| Address | 1411 NORTH WEST 179TH AVE |
| Zip Code (4 Digits) | 3161 |
Financial Information
| Price | $1,275,000 |
| Price per Foot | $0 |
| Previous Price | $1,312,000 |
| Folio Number | 514007020420 |
| Association Fee Paid | Monthly |
| Association Fee | $267 |
| Tax Amount | $9,032 |
| Tax Year | 2024 |
Full Descriptions
| Detailed Description | Rarely available in Silver Lakes The Isles! This beautifully updated 5BR / 4.5BA home features a bedroom with full bath on the main level, plus a theater room that can convert to a 6th bedroom. Recent upgrades include a newer roof, all impact windows / doors, and fully renovated kitchen and baths. Gorgeous new flooring runs throughout, with walk-in closets, and tons of upgrades throughout. The 3-car garage boasts an epoxy floor and custom workbench. Enjoy your private backyard oasis with a sparkling pool and lush landscaping. Every detail of this home has been meticulously cared for and enhanced, offering the perfect blend of comfort, style, and functionality. |
| Property View | Garden, Pool |
| Design Description | Detached, Two Story |
| Roof Description | Barrel Roof |
| Floor Description | Ceramic Floor |
| Interior Features | First Floor Entry, Bar, Built-in Features, Cooking Island, Entrance Foyer, Pantry, Volume Ceilings, Walk-In |
| Equipment Appliances | Dishwasher, Dryer, Electric Water Heater, Microwave, Electric Range, Refrigerator, Wall Oven, Washer |
| Pool Description | In Ground, Screen Enclosure |
| Cooling Description | Ceiling Fan (s), Central Air, Electric |
| Heating Description | Central, Electric |
| Water Description | Municipal Water |
| Sewer Description | Public Sewer |
| Parking Description | Driveway, Paver Block |
| Pet Restrictions | Restrictions Or Possible Restrictions |
Property parameters
| Bedrooms Number | 5 |
| Full Baths Number | 4 |
| Half Baths Number | 1 |
| Living Area | 3927 |
| Lot Size | 13312 |
| Zoning Information | (PUD) |
| Year Built | 1994 |
| Type of Property | Single Family Residence |
| Style | Pool Only |
| Building Name | SILVER LAKES |
| Development Name | SILVER LAKES |
| Construction Type | CBS Construction |
| Street Direction | North West |
| Garage Spaces Number | 3 |
| Listed with | Keller Williams Legacy |
