8571 NORTH WEST 15TH CT, Pembroke Pines
$505,000 USD 2 2
Pictures
Map
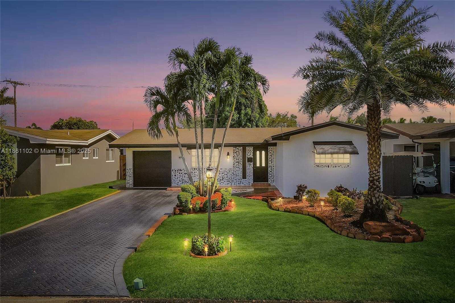

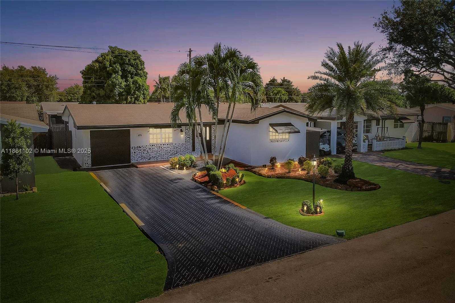
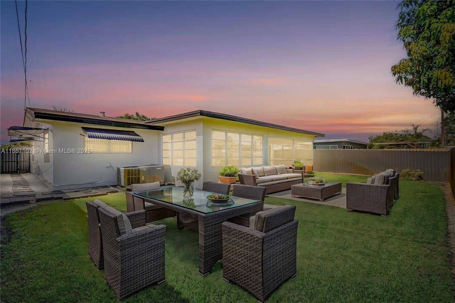
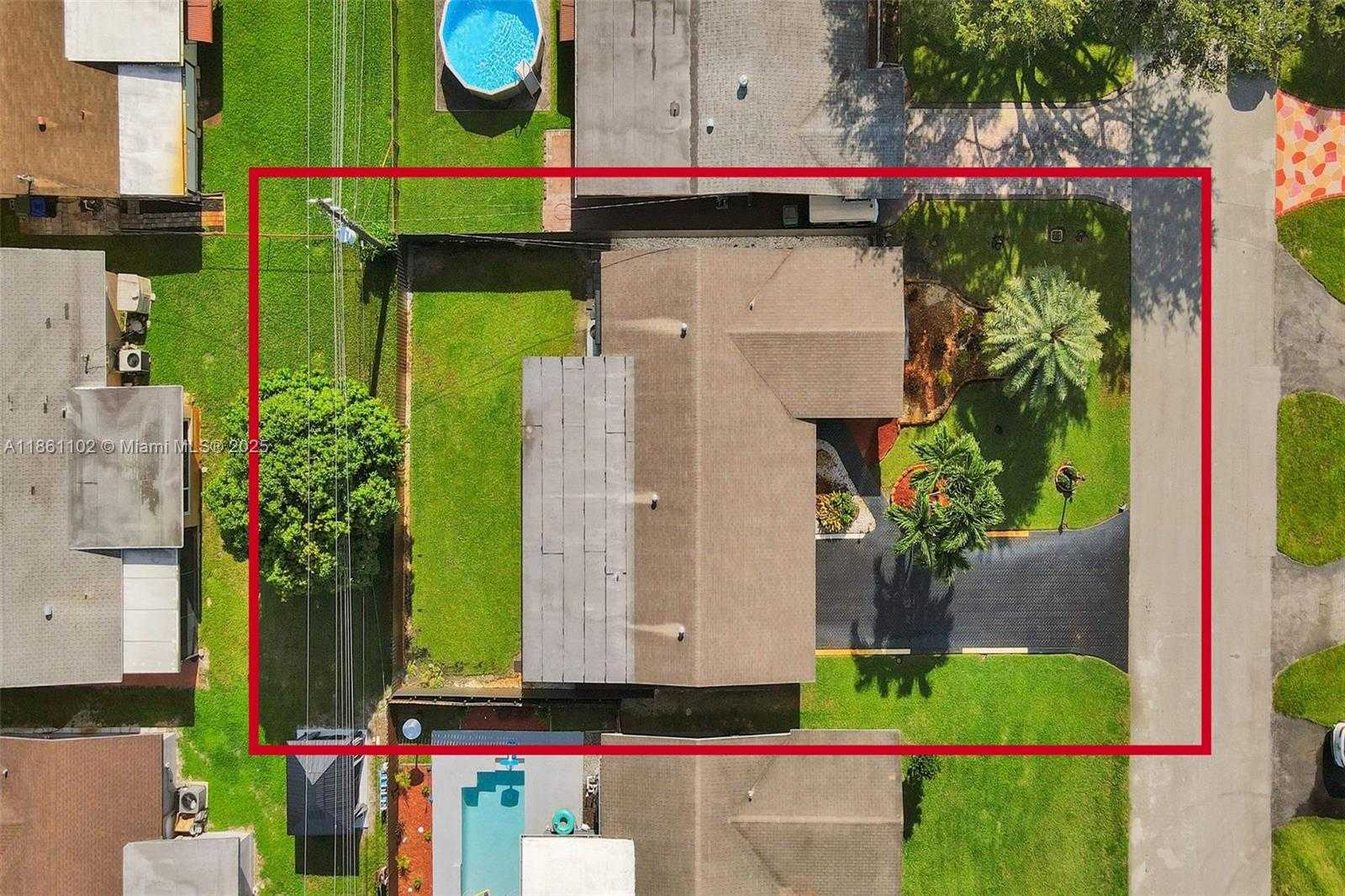
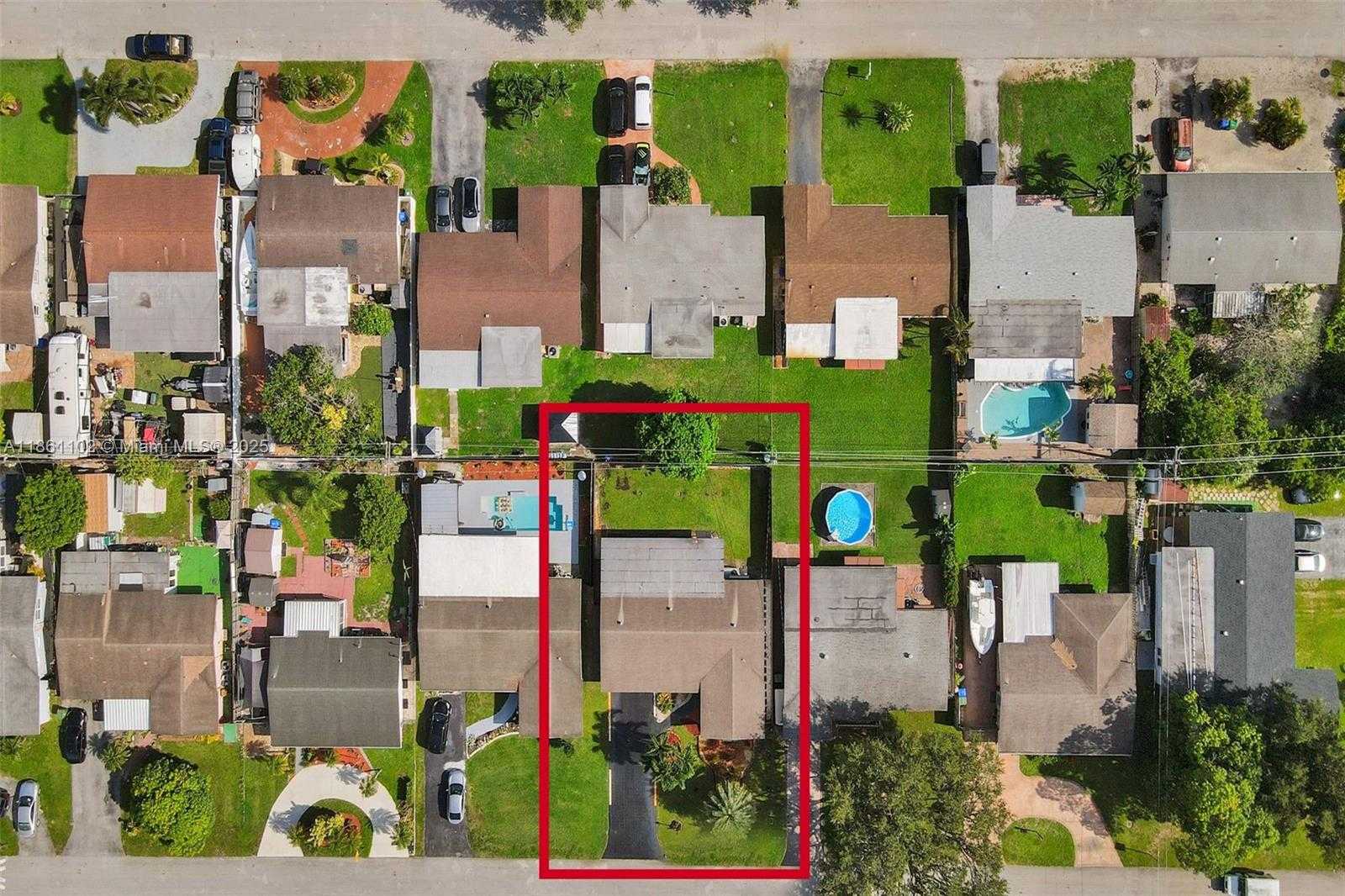
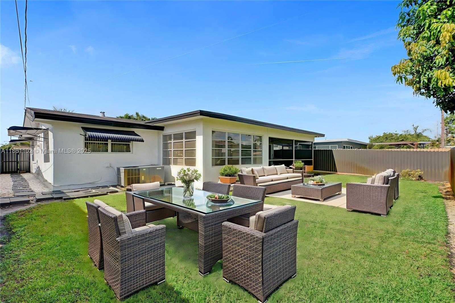
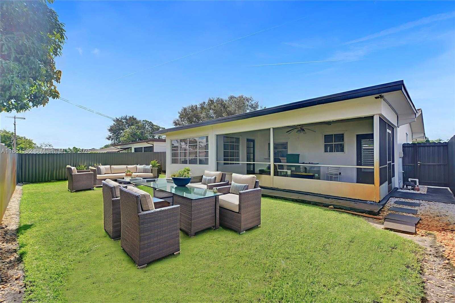
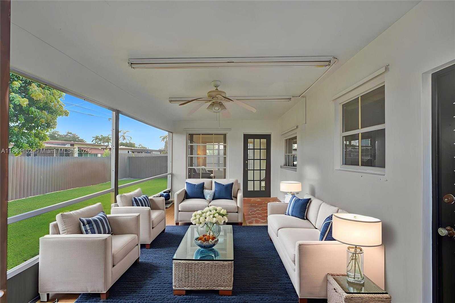
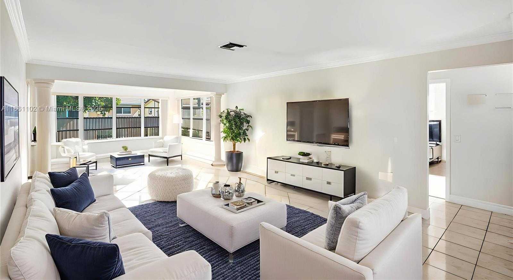
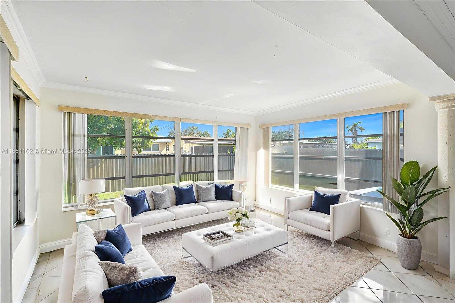
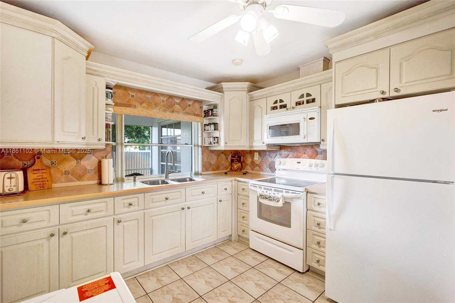
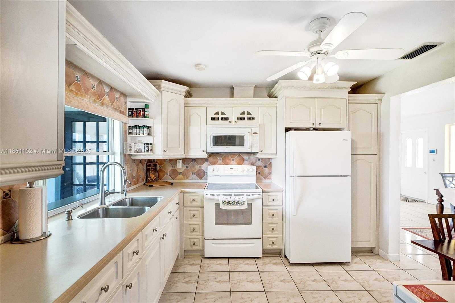
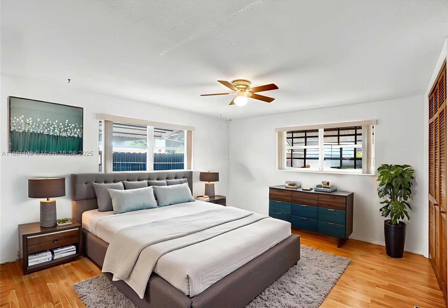
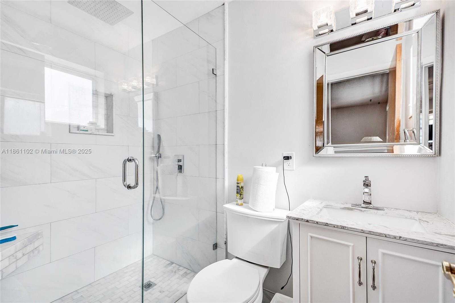
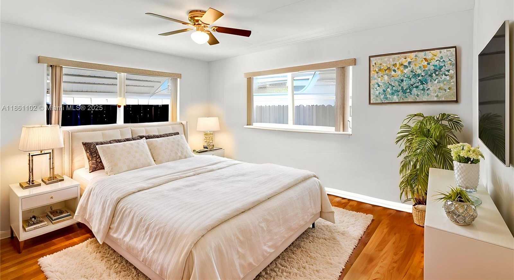
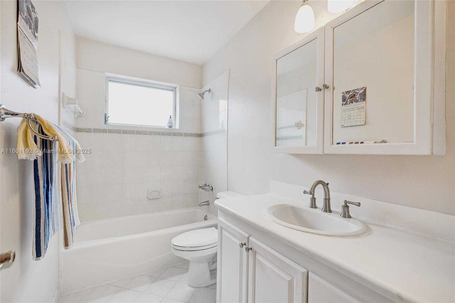
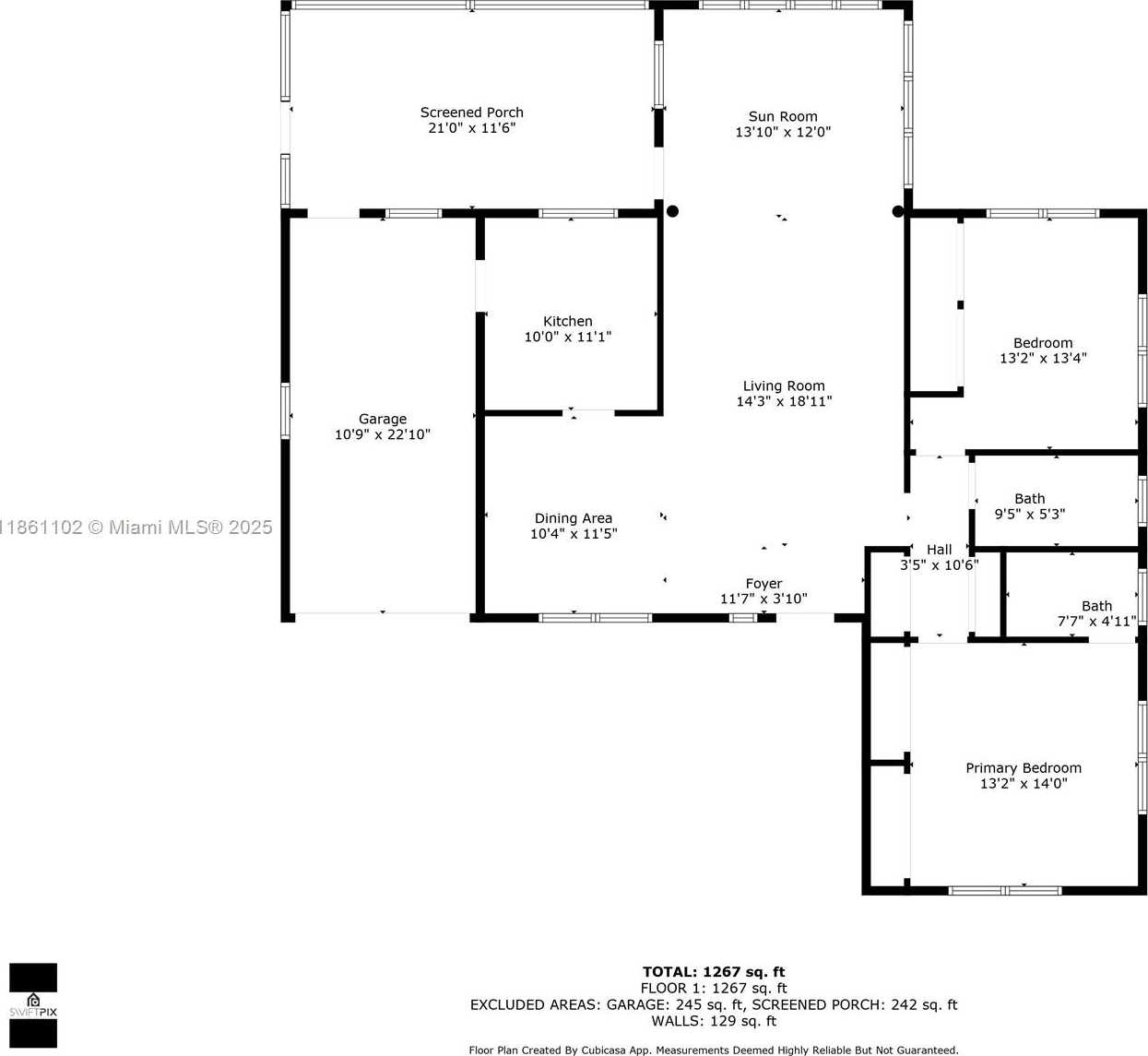
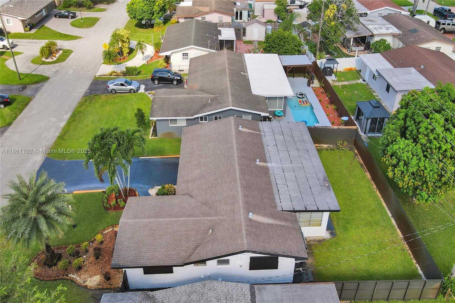
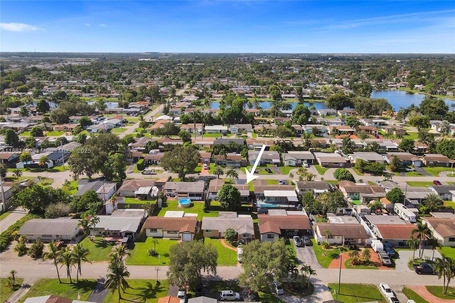
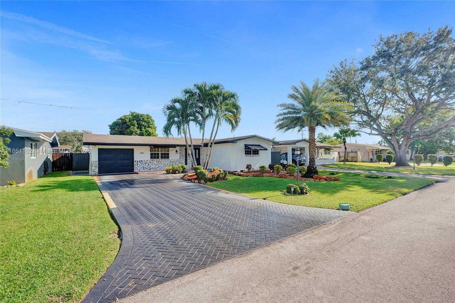
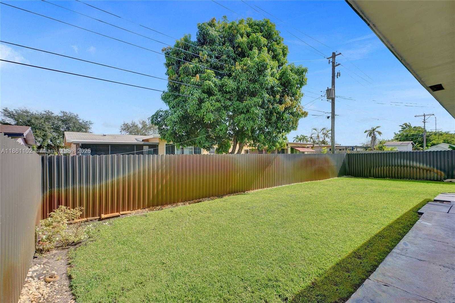
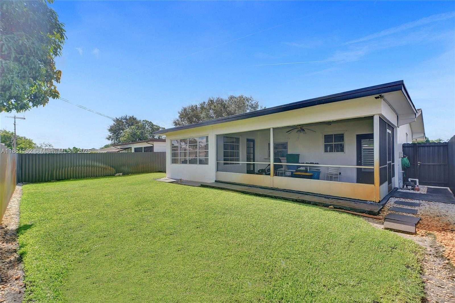
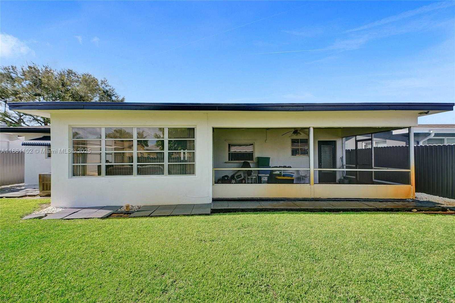
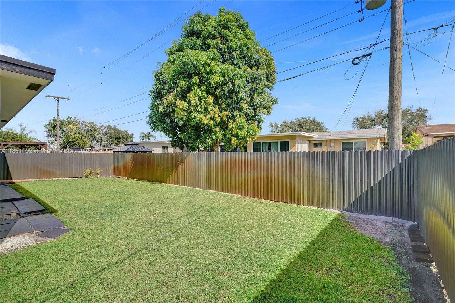
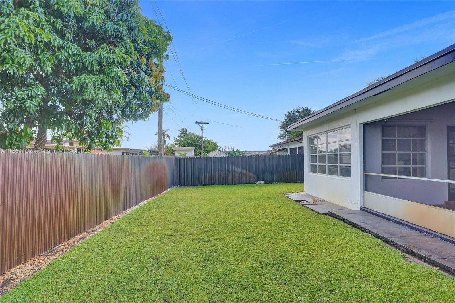
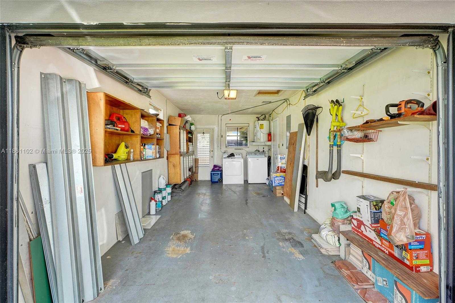
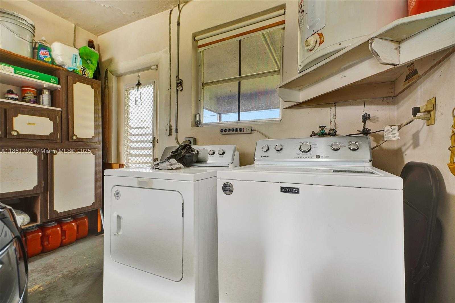
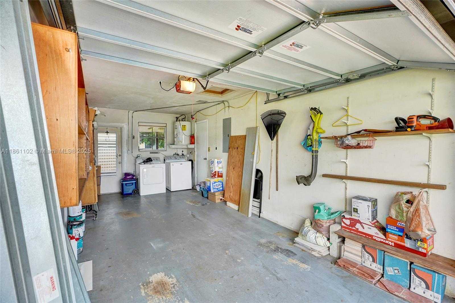
Contact us
Schedule Tour
| Address | 8571 NORTH WEST 15TH CT, Pembroke Pines |
| Building Name | BOULEVARD HEIGHTS SECTION |
| Type of Property | Single Family Residence |
| Property Style | R30-No Pool / No Water |
| Price | $505,000 |
| Previous Price | $490,000 (7 days ago) |
| Property Status | Active |
| MLS Number | A11861102 |
| Bedrooms Number | 2 |
| Full Bathrooms Number | 2 |
| Living Area | 1388 |
| Lot Size | 6007 |
| Year Built | 1969 |
| Garage Spaces Number | 1 |
| Folio Number | 514109081070 |
| Zoning Information | (R-1C) |
| Days on Market | 43 |
Detailed Description: You will fall in love with this home as soon as you admire the curb appeal up close! 2 BR, 2 bath home features a freshly painted exterior and sealed stamped concrete black driveway with room for 5 cars, boat, or RV, plus a 1-car garage. Renovations include roof, AC, and electric all updated since 2016! Beautiful landscaping with palm trees in the front yard creates a warm, tropical feel. Inside offers a spacious free-flowing open layout with living, dining, and Florida room, updated baths, and a cozy eat-in kitchen with new appliances including refrigerator, washer, and dryer. The covered, screened-in patio with Mexican tile can also be transformed into a party room or potential third bedroom. Newly fenced 7-foot yard with space for a pool. Excellent location close to parks, shopping, and malls.
Internet
Pets Allowed
Property added to favorites
Loan
Mortgage
Expert
Hide
Address Information
| State | Florida |
| City | Pembroke Pines |
| County | Broward County |
| Zip Code | 33024 |
| Address | 8571 NORTH WEST 15TH CT |
| Zip Code (4 Digits) | 4864 |
Financial Information
| Price | $505,000 |
| Price per Foot | $0 |
| Previous Price | $490,000 |
| Folio Number | 514109081070 |
| Tax Amount | $5,483 |
| Tax Year | 2024 |
Full Descriptions
| Detailed Description | You will fall in love with this home as soon as you admire the curb appeal up close! 2 BR, 2 bath home features a freshly painted exterior and sealed stamped concrete black driveway with room for 5 cars, boat, or RV, plus a 1-car garage. Renovations include roof, AC, and electric all updated since 2016! Beautiful landscaping with palm trees in the front yard creates a warm, tropical feel. Inside offers a spacious free-flowing open layout with living, dining, and Florida room, updated baths, and a cozy eat-in kitchen with new appliances including refrigerator, washer, and dryer. The covered, screened-in patio with Mexican tile can also be transformed into a party room or potential third bedroom. Newly fenced 7-foot yard with space for a pool. Excellent location close to parks, shopping, and malls. |
| Property View | Garden |
| Design Description | Detached, One Story |
| Roof Description | Shingle |
| Floor Description | Tile, Wood |
| Interior Features | First Floor Entry, Family Room, Florida Room, Utility / Laundry In Garage |
| Equipment Appliances | Dishwasher, Disposal, Dryer, Electric Water Heater, Electric Range, Refrigerator, Washer |
| Cooling Description | Ceiling Fan (s), Central Air, Paddle Fans |
| Heating Description | Central, Electric |
| Water Description | Municipal Water |
| Sewer Description | Public Sewer |
| Parking Description | Driveway, Guest, Rv / Boat Parking |
| Pet Restrictions | Yes |
Property parameters
| Bedrooms Number | 2 |
| Full Baths Number | 2 |
| Living Area | 1388 |
| Lot Size | 6007 |
| Zoning Information | (R-1C) |
| Year Built | 1969 |
| Type of Property | Single Family Residence |
| Style | R30-No Pool / No Water |
| Building Name | BOULEVARD HEIGHTS SECTION |
| Development Name | BOULEVARD HEIGHTS SECTION |
| Construction Type | CBS Construction |
| Street Direction | North West |
| Garage Spaces Number | 1 |
| Listed with | Keller Williams Capital Realty |
