11824 SOUTH WEST 13TH CT, Pembroke Pines
$1,049,000 USD 4 3.5
Pictures
Map
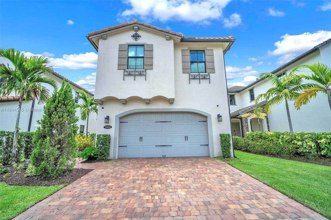

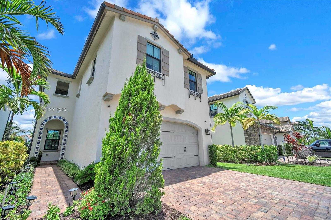
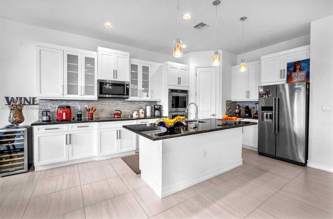
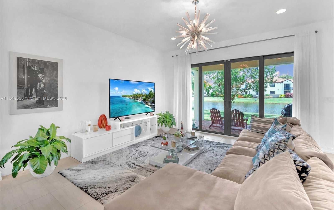
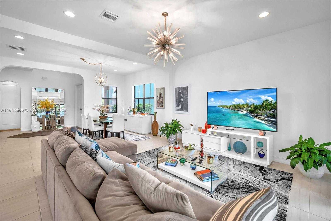
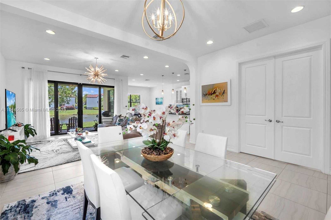
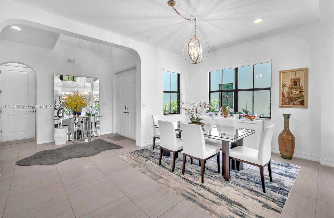
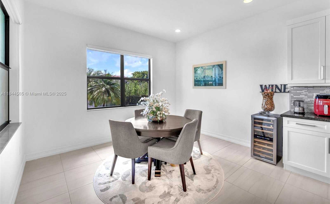
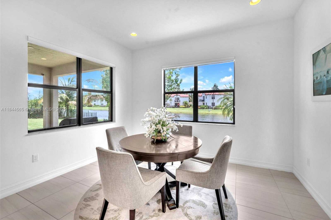
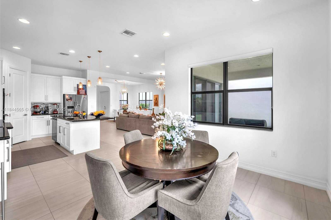
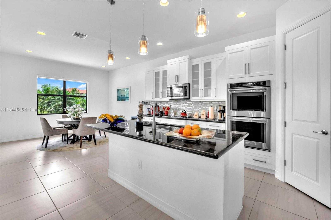
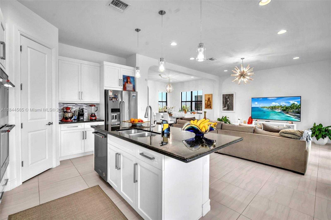
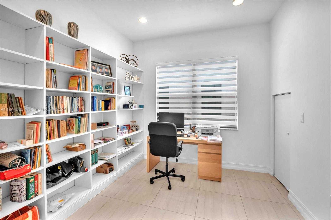
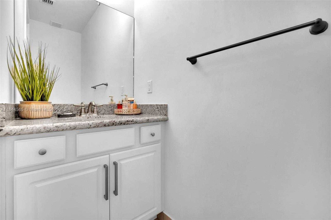
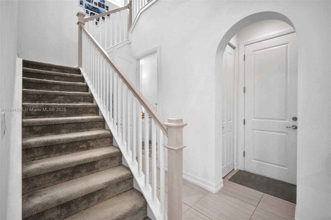
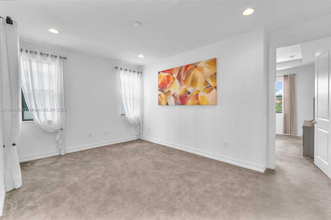
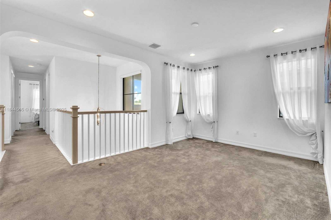
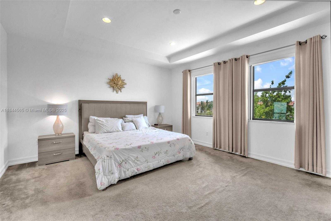
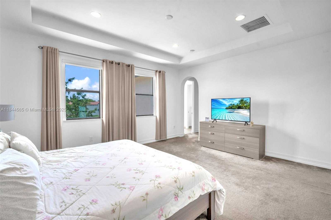
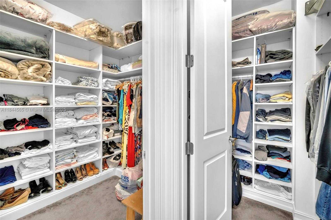
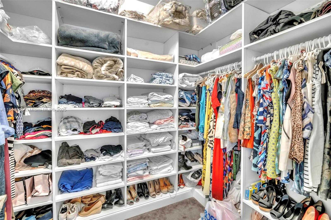
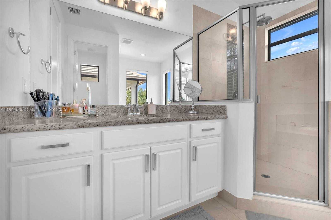
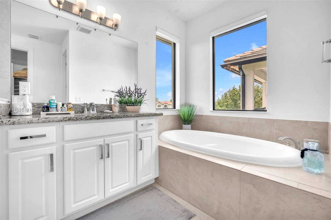
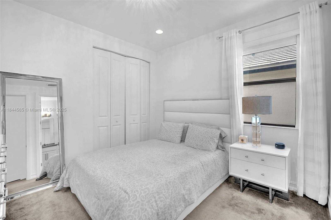
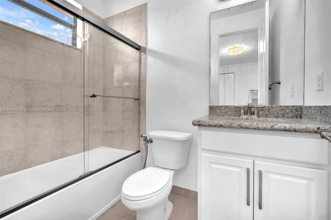
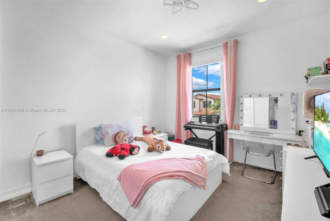
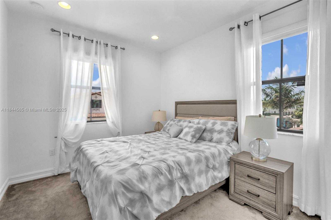
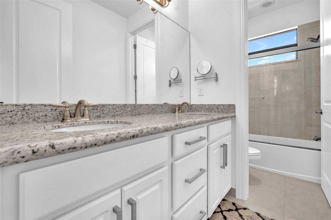
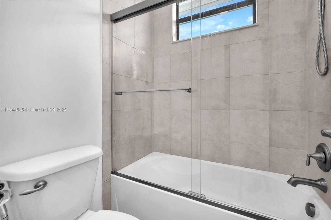
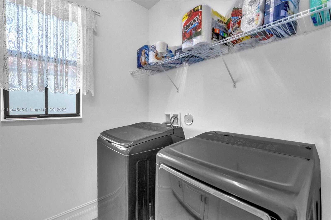
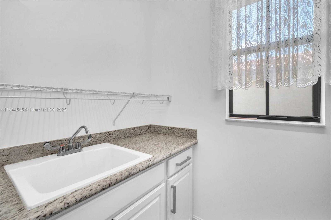
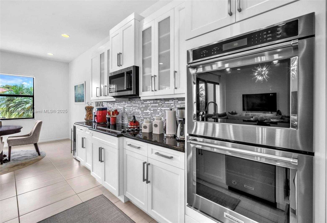
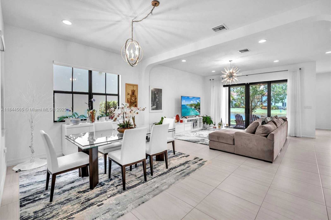
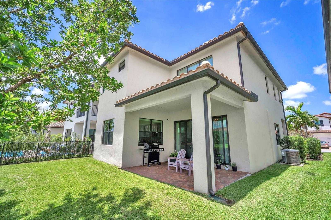
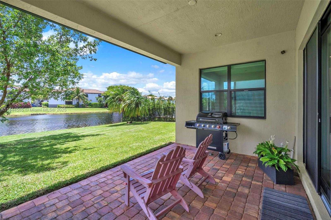
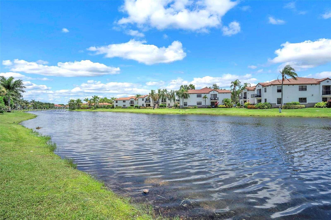
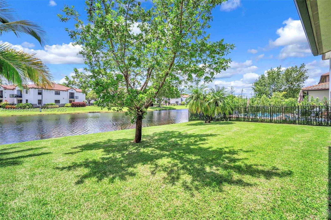
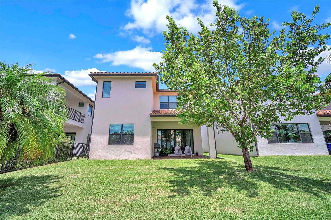
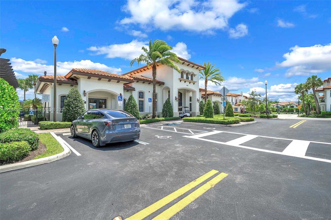
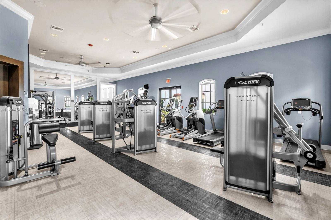
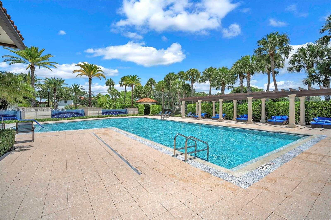
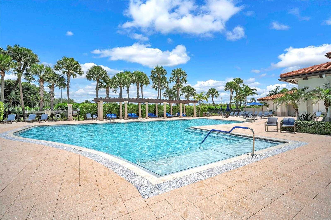
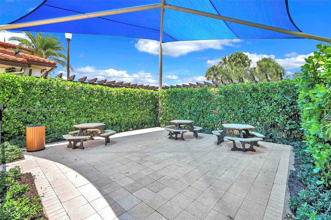
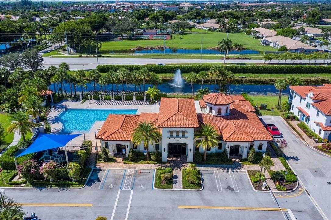
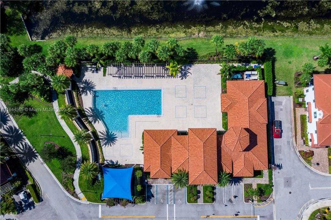
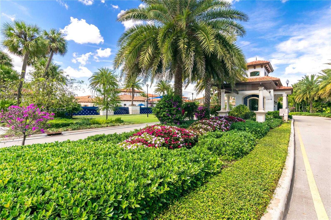
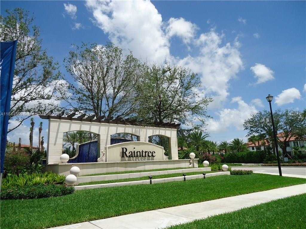
Contact us
Schedule Tour
| Address | 11824 SOUTH WEST 13TH CT, Pembroke Pines |
| Building Name | Raintree at Mayfair |
| Type of Property | Single Family Residence |
| Property Style | House |
| Price | $1,049,000 |
| Property Status | Active |
| MLS Number | A11844565 |
| Bedrooms Number | 4 |
| Full Bathrooms Number | 3 |
| Half Bathrooms Number | 1 |
| Living Area | 2792 |
| Lot Size | 5881 |
| Year Built | 2018 |
| Garage Spaces Number | 2 |
| Folio Number | 514024143650 |
| Zoning Information | (PUD) |
| Days on Market | 83 |
Detailed Description: Perfectly lovely and spacious family home with 4 Bed / 3.5 Bath + office + mezzanine and primary + 1 with ensuite baths. 3,000 sq.ft beautifully laid out w 24×24 ceramic tile downstairs and carpet upstairs. All closets are customized and all bedrooms have blackout window treatments. Open and expansive, this great area features striking zebra blinds. Kitchen boasts white cabinetry (some windowed) and contrasting dark quartz counters. Center aisle, countertop stove, wall ovens and soft-close drawers all included. Great area has tasteful ceiling lamps sunken lights. Your primary has a water view complemented by double closets, double sinks, a separate shower and tub beautiful white cabinetry. All this in a well-groomed community with a heated pool and gym. Close to I-75 and popular shops, restaurants and services.
Internet
Waterfront
Pets Allowed
Property added to favorites
Loan
Mortgage
Expert
Hide
Address Information
| State | Florida |
| City | Pembroke Pines |
| County | Broward County |
| Zip Code | 33025 |
| Address | 11824 SOUTH WEST 13TH CT |
| Section | 24 |
| Zip Code (4 Digits) | 4813 |
Financial Information
| Price | $1,049,000 |
| Price per Foot | $0 |
| Folio Number | 514024143650 |
| Association Fee Paid | Monthly |
| Association Fee | $323 |
| Tax Amount | $13,256 |
| Tax Year | 2024 |
Full Descriptions
| Detailed Description | Perfectly lovely and spacious family home with 4 Bed / 3.5 Bath + office + mezzanine and primary + 1 with ensuite baths. 3,000 sq.ft beautifully laid out w 24×24 ceramic tile downstairs and carpet upstairs. All closets are customized and all bedrooms have blackout window treatments. Open and expansive, this great area features striking zebra blinds. Kitchen boasts white cabinetry (some windowed) and contrasting dark quartz counters. Center aisle, countertop stove, wall ovens and soft-close drawers all included. Great area has tasteful ceiling lamps sunken lights. Your primary has a water view complemented by double closets, double sinks, a separate shower and tub beautiful white cabinetry. All this in a well-groomed community with a heated pool and gym. Close to I-75 and popular shops, restaurants and services. |
| Property View | Garden, Lake |
| Water Access | None |
| Waterfront Description | WF / No Ocean Access, Lake |
| Design Description | Detached, Two Story |
| Roof Description | Other |
| Floor Description | Carpet, Ceramic Floor |
| Interior Features | First Floor Entry, Cooking Island, Pantry, Walk-In Closet (s), Den / Library / Office, Loft |
| Exterior Features | Room For Pool |
| Furnished Information | Furniture For Sale, Furniture Negotiable |
| Equipment Appliances | Dishwasher, Dryer, Microwave, Refrigerator, Washer |
| Cooling Description | Central Air |
| Heating Description | Central |
| Water Description | Municipal Water |
| Sewer Description | Public Sewer |
| Parking Description | Driveway, No Rv / Boats, No Trucks / Trailers |
| Pet Restrictions | More Than 20 Lbs |
Property parameters
| Bedrooms Number | 4 |
| Full Baths Number | 3 |
| Half Baths Number | 1 |
| Living Area | 2792 |
| Lot Size | 5881 |
| Zoning Information | (PUD) |
| Year Built | 2018 |
| Type of Property | Single Family Residence |
| Style | House |
| Model Name | Vienna |
| Building Name | Raintree at Mayfair |
| Development Name | Raintree at Mayfair,Raintree |
| Construction Type | Concrete Block Construction |
| Street Direction | South West |
| Garage Spaces Number | 2 |
| Listed with | Beachfront Realty Inc |
