1126 SOUTH WEST 113TH WAY, Pembroke Pines
$929,000 USD 3 2.5
Pictures
Map
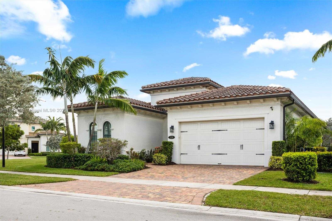

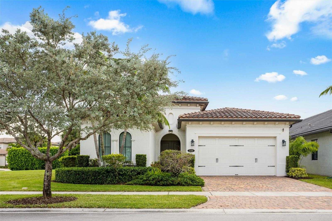
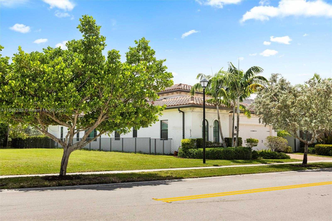
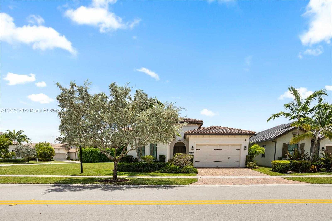
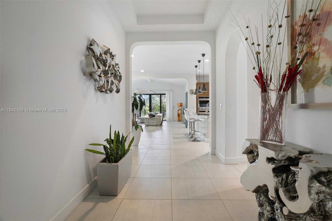
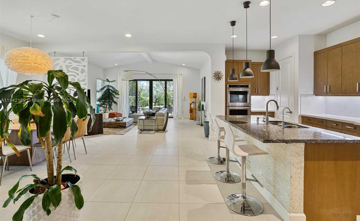
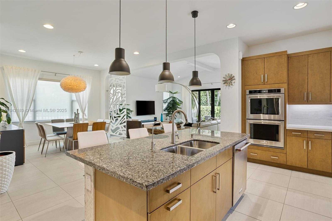
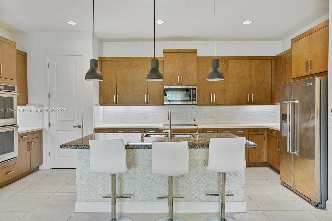
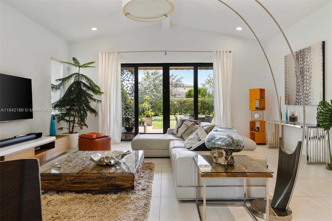
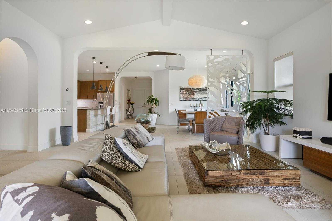
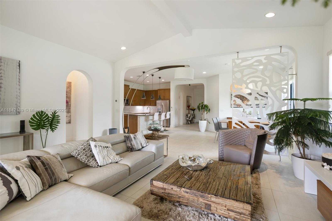
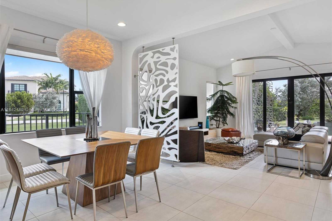
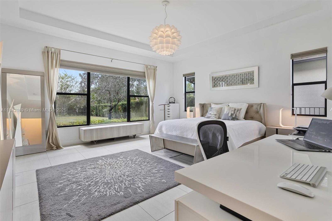
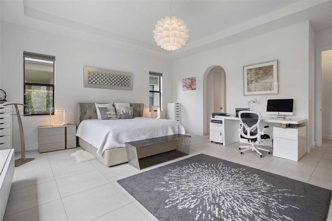
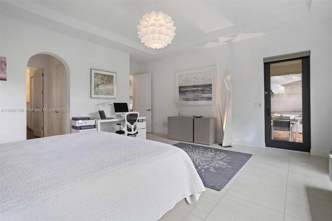
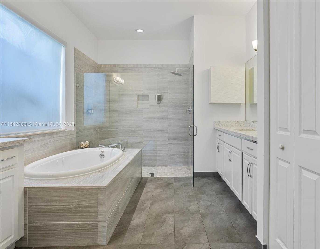
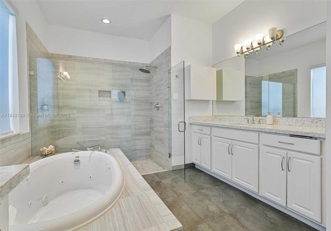
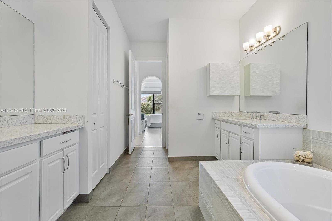
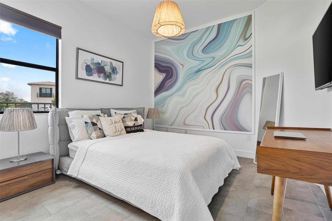
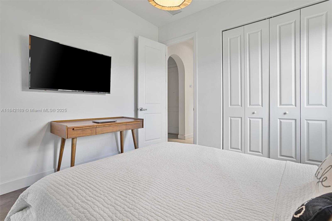
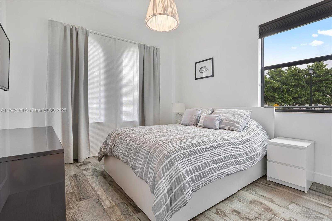
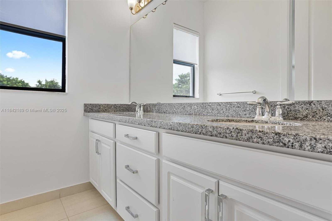
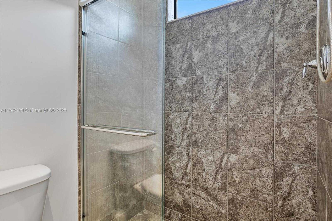
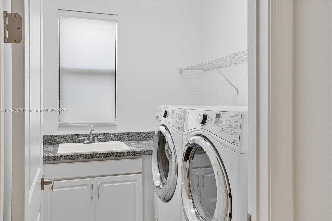
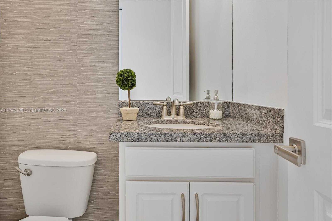
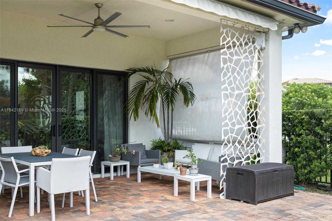
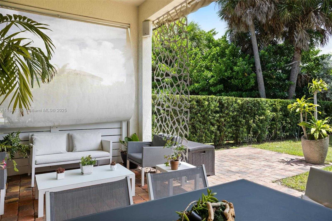
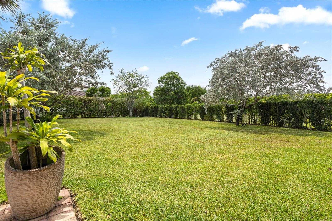
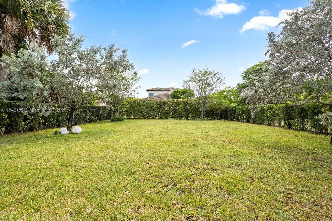
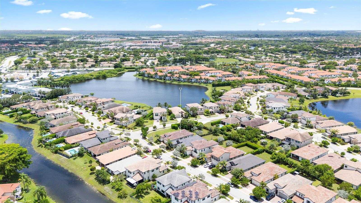
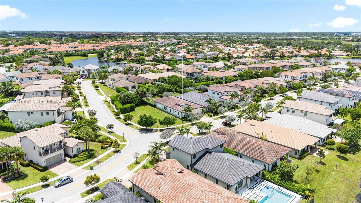
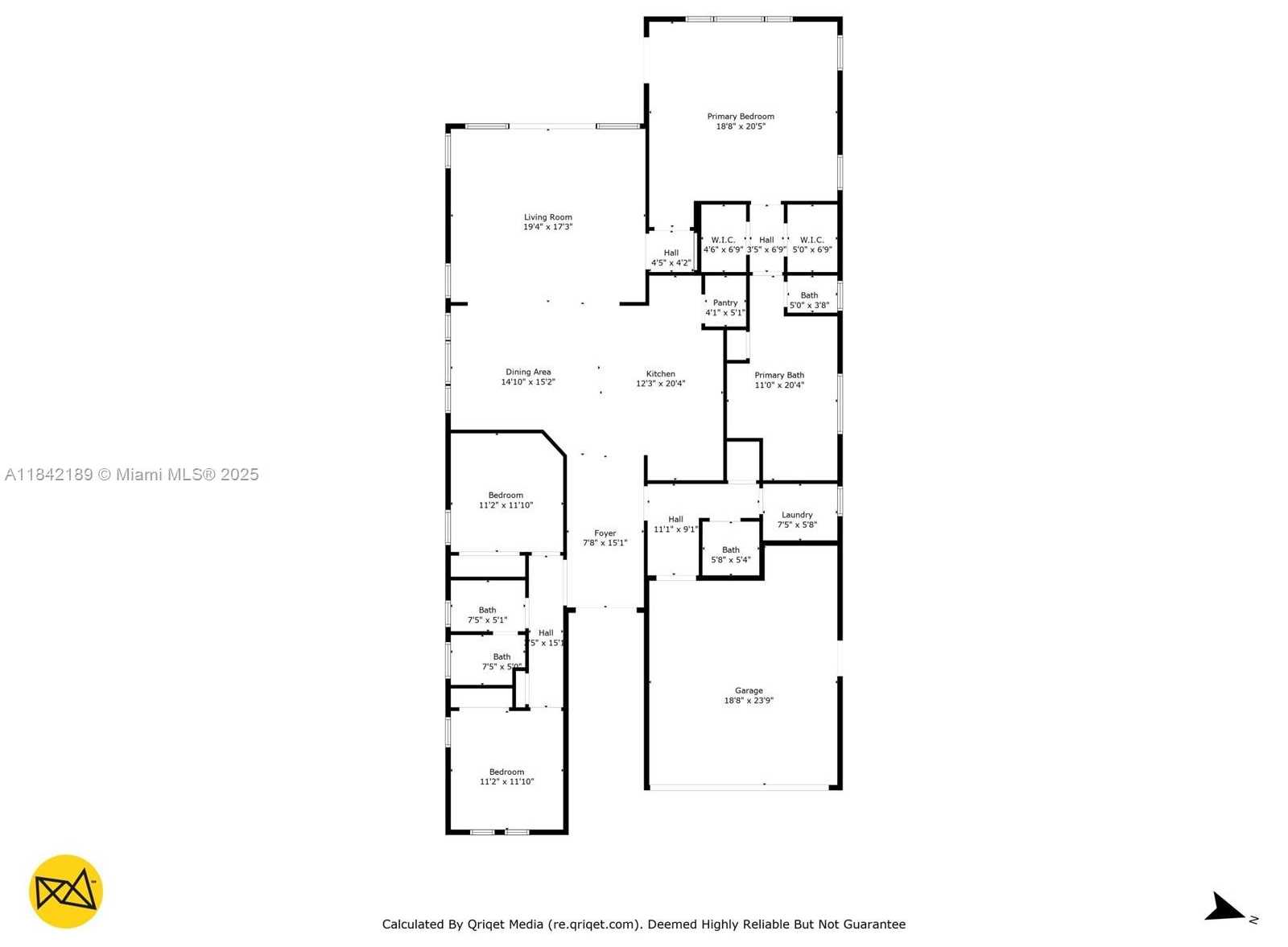
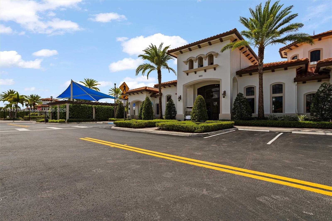
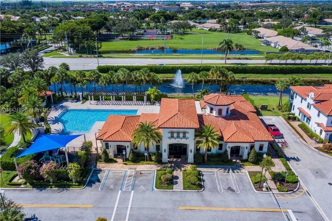
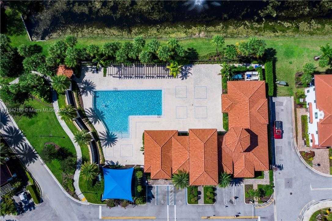
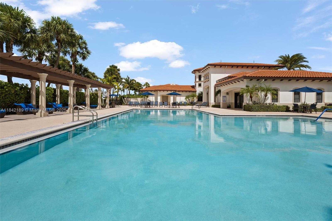
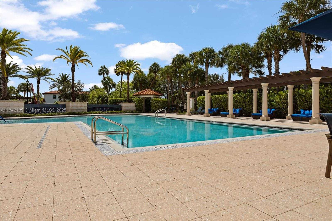
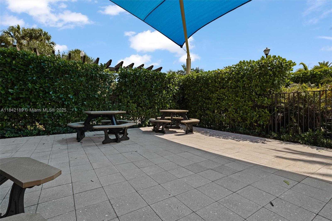
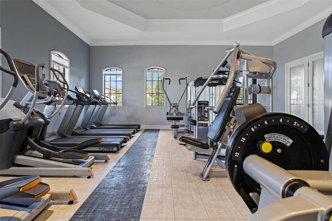
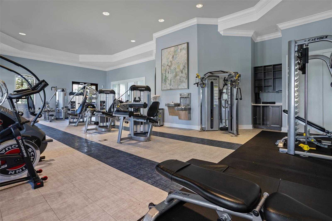
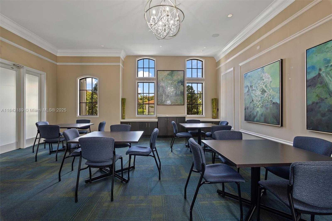
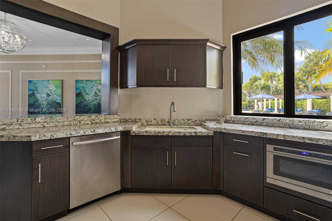
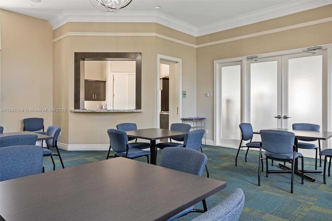
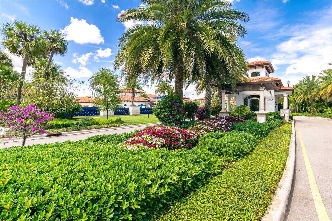
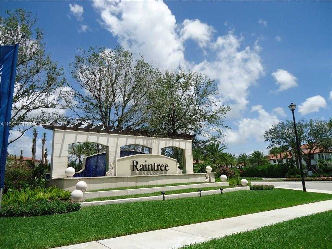
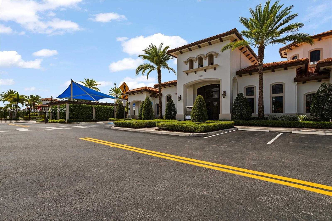
Contact us
Schedule Tour
| Address | 1126 SOUTH WEST 113TH WAY, Pembroke Pines |
| Building Name | PEMBROKE LAKES SOUTH |
| Type of Property | Single Family Residence |
| Property Style | R30-No Pool / No Water |
| Price | $929,000 |
| Property Status | Active |
| MLS Number | A11842189 |
| Bedrooms Number | 3 |
| Full Bathrooms Number | 2 |
| Half Bathrooms Number | 1 |
| Living Area | 2466 |
| Lot Size | 8912 |
| Year Built | 2016 |
| Garage Spaces Number | 2 |
| Folio Number | 514024141100 |
| Zoning Information | (PUD) |
| Days on Market | 67 |
Detailed Description: Stunning 3/2.5 home w / luxury accents in modern / gated community. Kitchen Aid SS apps, counter top stove, wall oven, large center aisle and contrasting quartz counters + large pantry w / wine cooler. Master has electronic window treatments and custom closets. Beautifully finished bath includes quartz counters, glass shower and jacuzzi. Powder room has accent wall and home has nice ceiling fixtures throughout. All bedrooms have custom closets and TV connections. Home has security system, laundry with tub, lanai with extended pavers and electronic shades. Garage has AC, tankless heater, electric charger, padded door with hurricane locks + cabinets and shelving. All windows high impact. This lovely home has large, hedged back yard (space for pool) is near I75, shops and restaurants. Community heated pool and gym.
Internet
Pets Allowed
Property added to favorites
Loan
Mortgage
Expert
Hide
Address Information
| State | Florida |
| City | Pembroke Pines |
| County | Broward County |
| Zip Code | 33025 |
| Address | 1126 SOUTH WEST 113TH WAY |
| Section | 24 |
| Zip Code (4 Digits) | 3712 |
Financial Information
| Price | $929,000 |
| Price per Foot | $0 |
| Folio Number | 514024141100 |
| Association Fee Paid | Monthly |
| Association Fee | $323 |
| Tax Amount | $11,011 |
| Tax Year | 2024 |
Full Descriptions
| Detailed Description | Stunning 3/2.5 home w / luxury accents in modern / gated community. Kitchen Aid SS apps, counter top stove, wall oven, large center aisle and contrasting quartz counters + large pantry w / wine cooler. Master has electronic window treatments and custom closets. Beautifully finished bath includes quartz counters, glass shower and jacuzzi. Powder room has accent wall and home has nice ceiling fixtures throughout. All bedrooms have custom closets and TV connections. Home has security system, laundry with tub, lanai with extended pavers and electronic shades. Garage has AC, tankless heater, electric charger, padded door with hurricane locks + cabinets and shelving. All windows high impact. This lovely home has large, hedged back yard (space for pool) is near I75, shops and restaurants. Community heated pool and gym. |
| Property View | None |
| Design Description | Detached, One Story |
| Roof Description | Barrel Roof |
| Floor Description | Ceramic Floor |
| Interior Features | First Floor Entry, Closet Cabinetry, Laundry Tub, Pantry, Walk-In Closet (s), Utility Room / Laundry |
| Exterior Features | Room For Pool |
| Furnished Information | Furniture Negotiable |
| Equipment Appliances | Dishwasher, Disposal, Dryer, Electric Water Heater, Microwave, Electric Range, Refrigerator |
| Cooling Description | Central Air |
| Heating Description | Central |
| Water Description | Municipal Water |
| Sewer Description | Public Sewer |
| Parking Description | Driveway, On Street, No Rv / Boats, No Trucks / Trailers |
| Pet Restrictions | Restrictions Or Possible Restrictions |
Property parameters
| Bedrooms Number | 3 |
| Full Baths Number | 2 |
| Half Baths Number | 1 |
| Living Area | 2466 |
| Lot Size | 8912 |
| Zoning Information | (PUD) |
| Year Built | 2016 |
| Type of Property | Single Family Residence |
| Style | R30-No Pool / No Water |
| Model Name | Chatsworth |
| Building Name | PEMBROKE LAKES SOUTH |
| Development Name | PEMBROKE LAKES SOUTH |
| Construction Type | Concrete Block Construction |
| Street Direction | South West |
| Garage Spaces Number | 2 |
| Listed with | Beachfront Realty Inc |
