1379 NORTH WEST 166TH AVE, Pembroke Pines
$960,000 USD 5 4
Pictures
Map
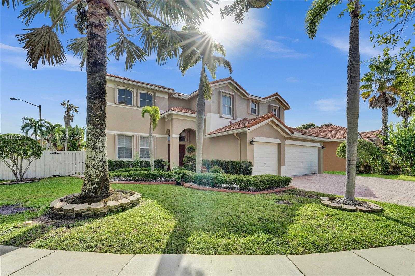

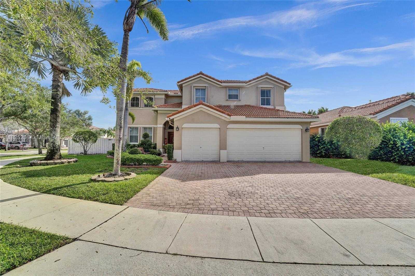
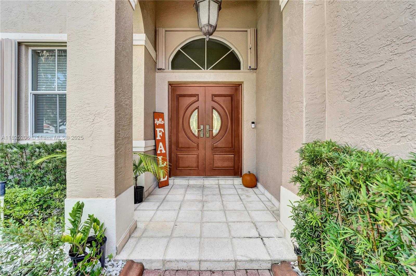
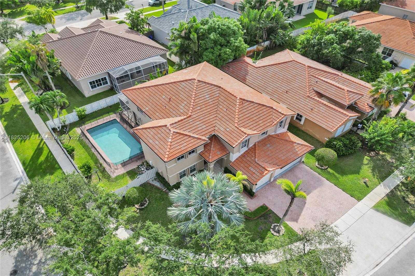
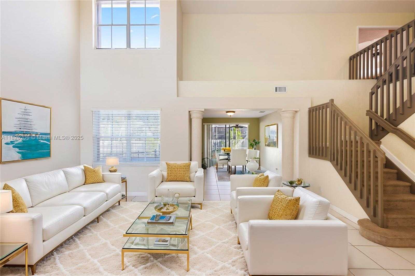
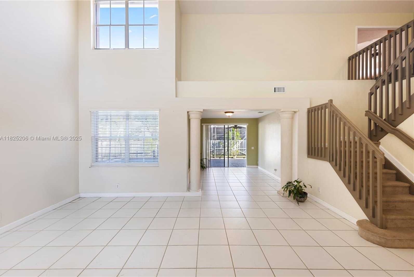
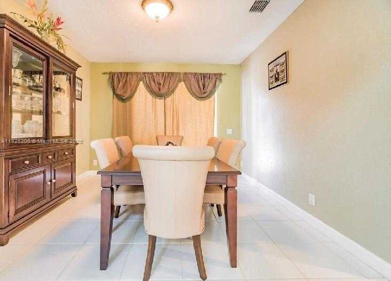
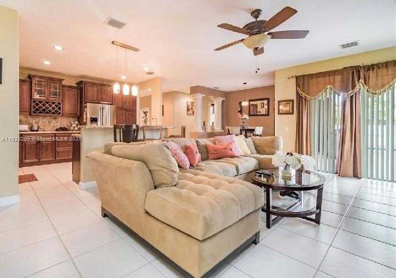
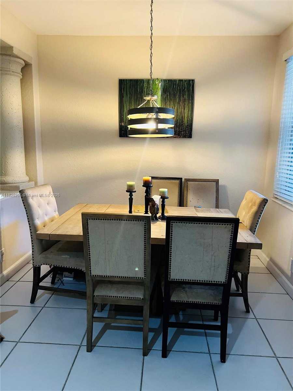
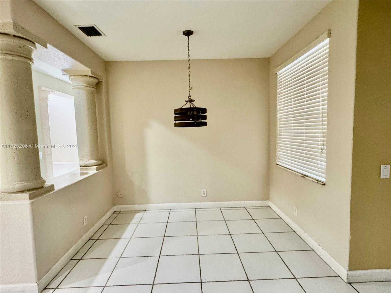
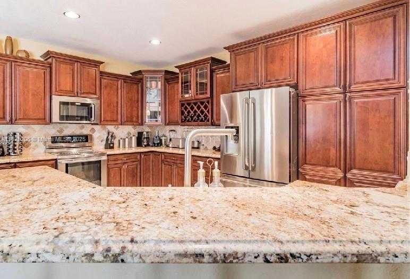
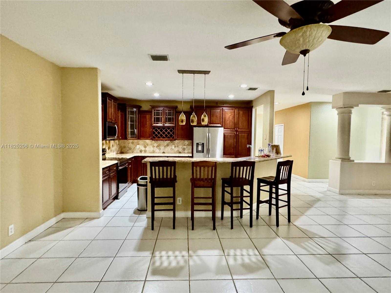
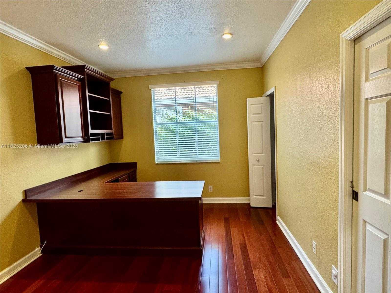
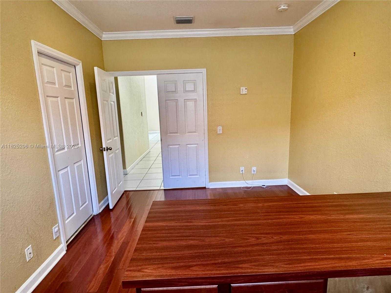
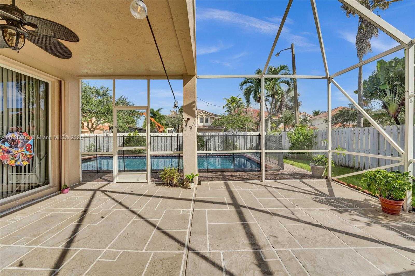
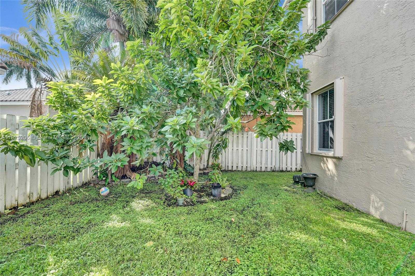
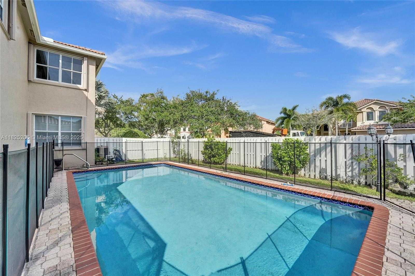
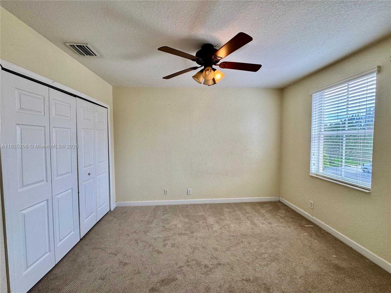
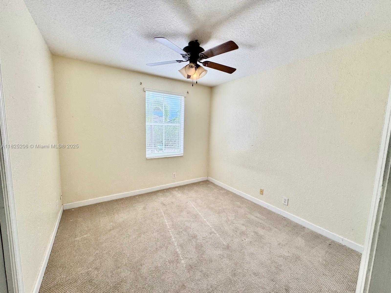
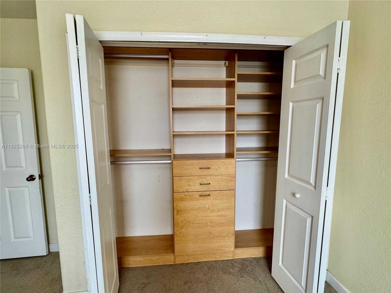
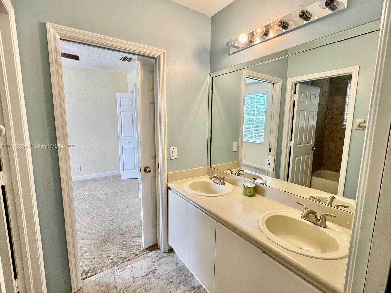
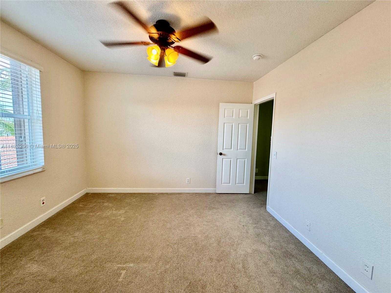
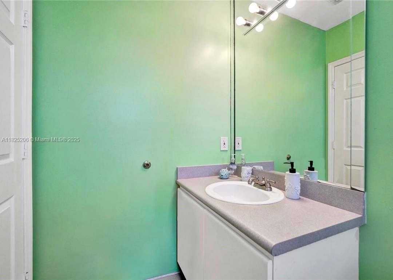
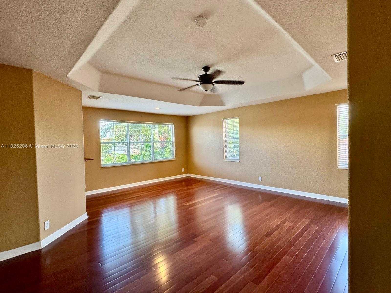
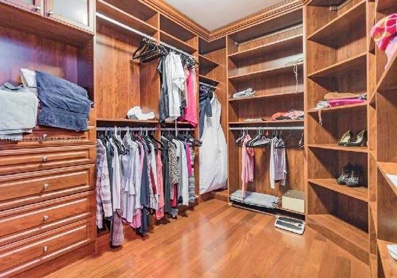
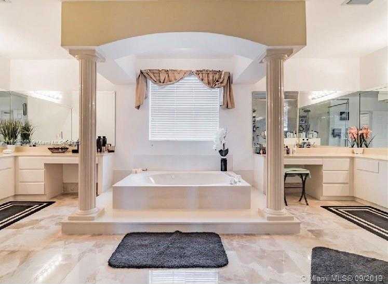
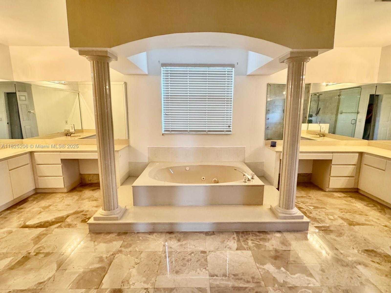
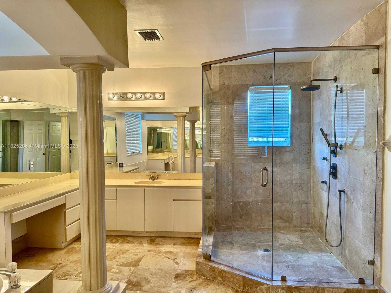
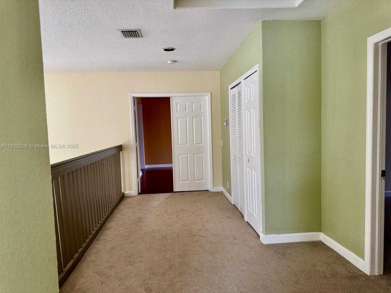
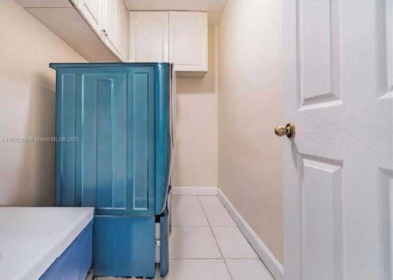
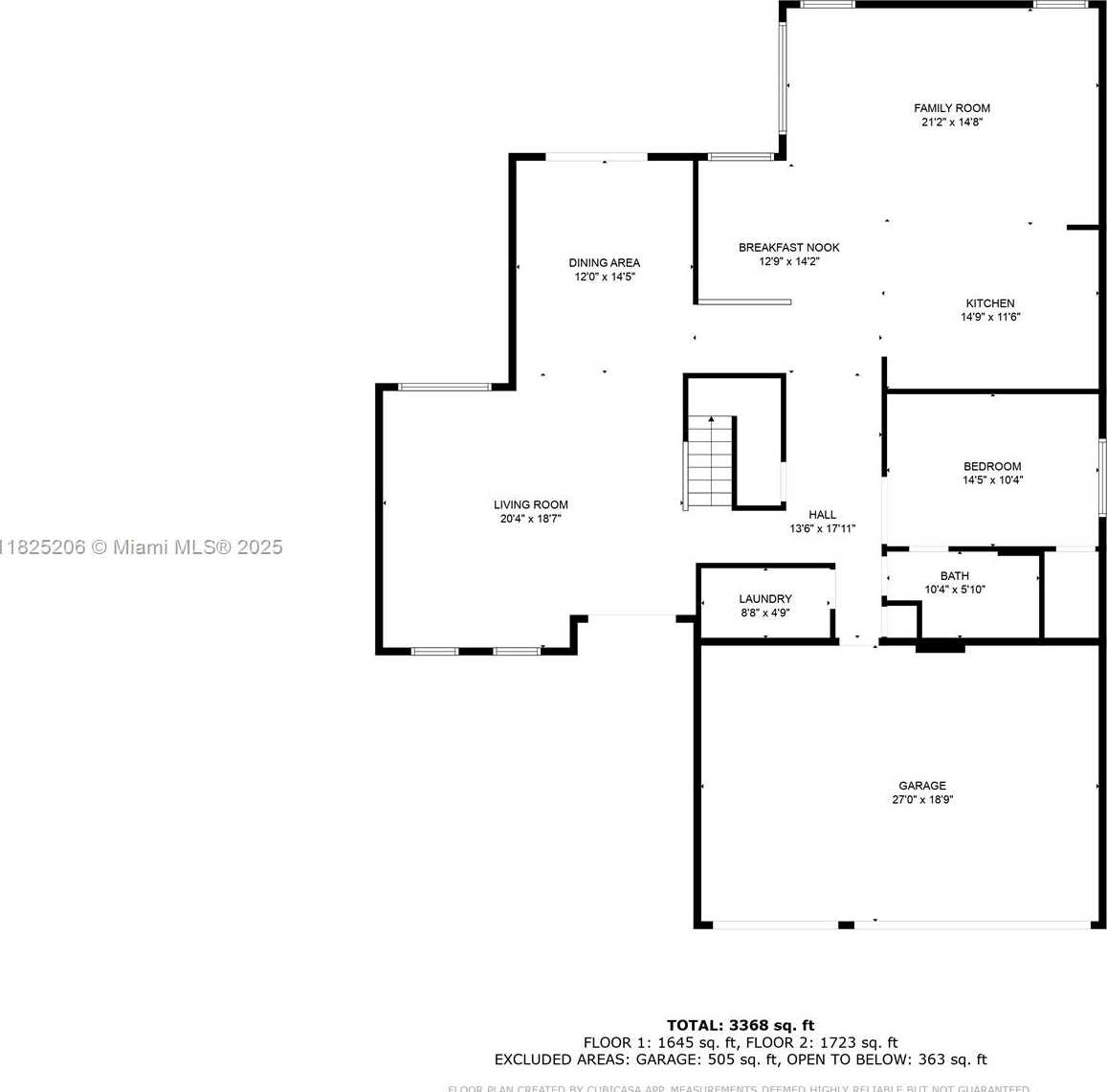
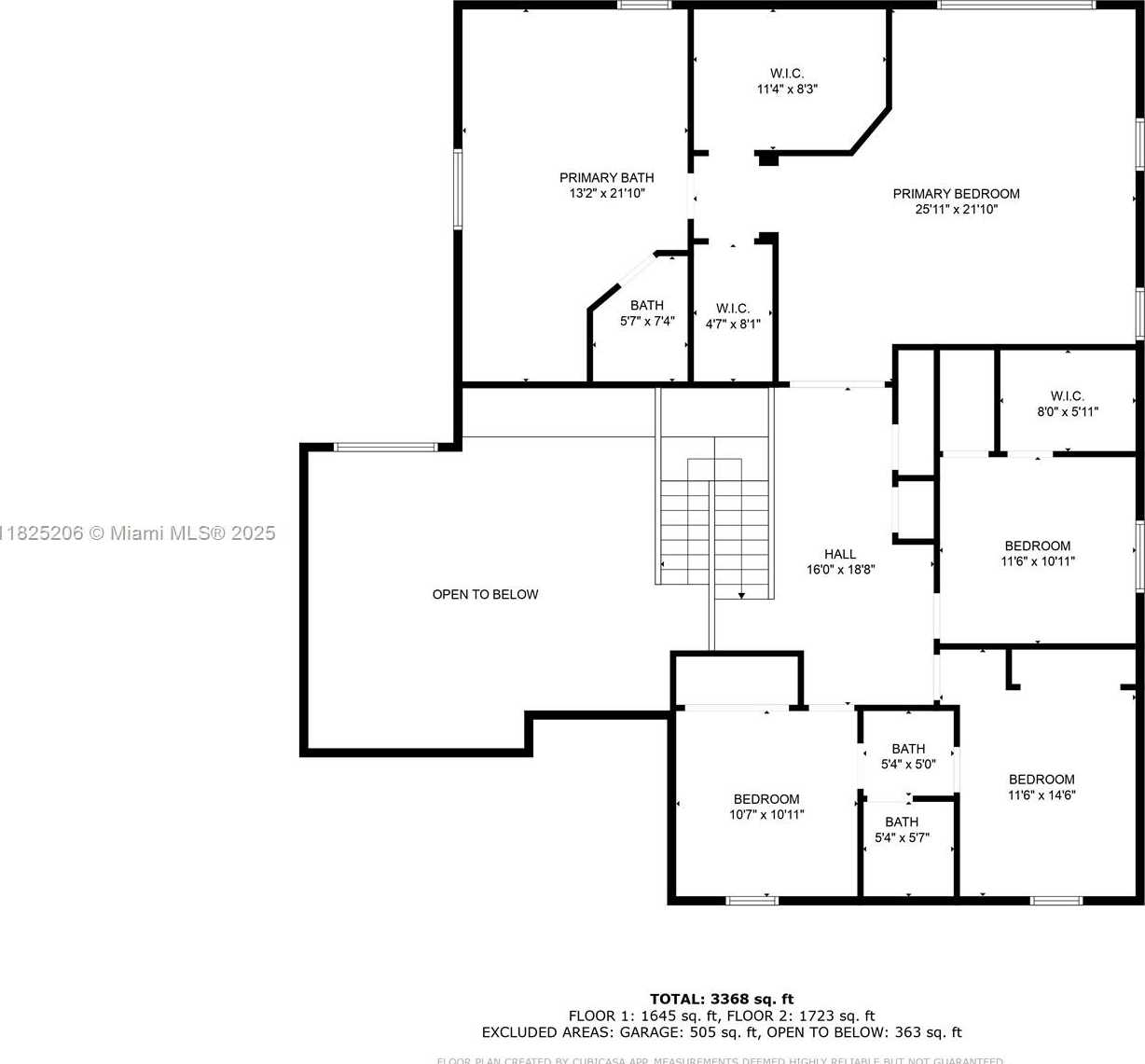
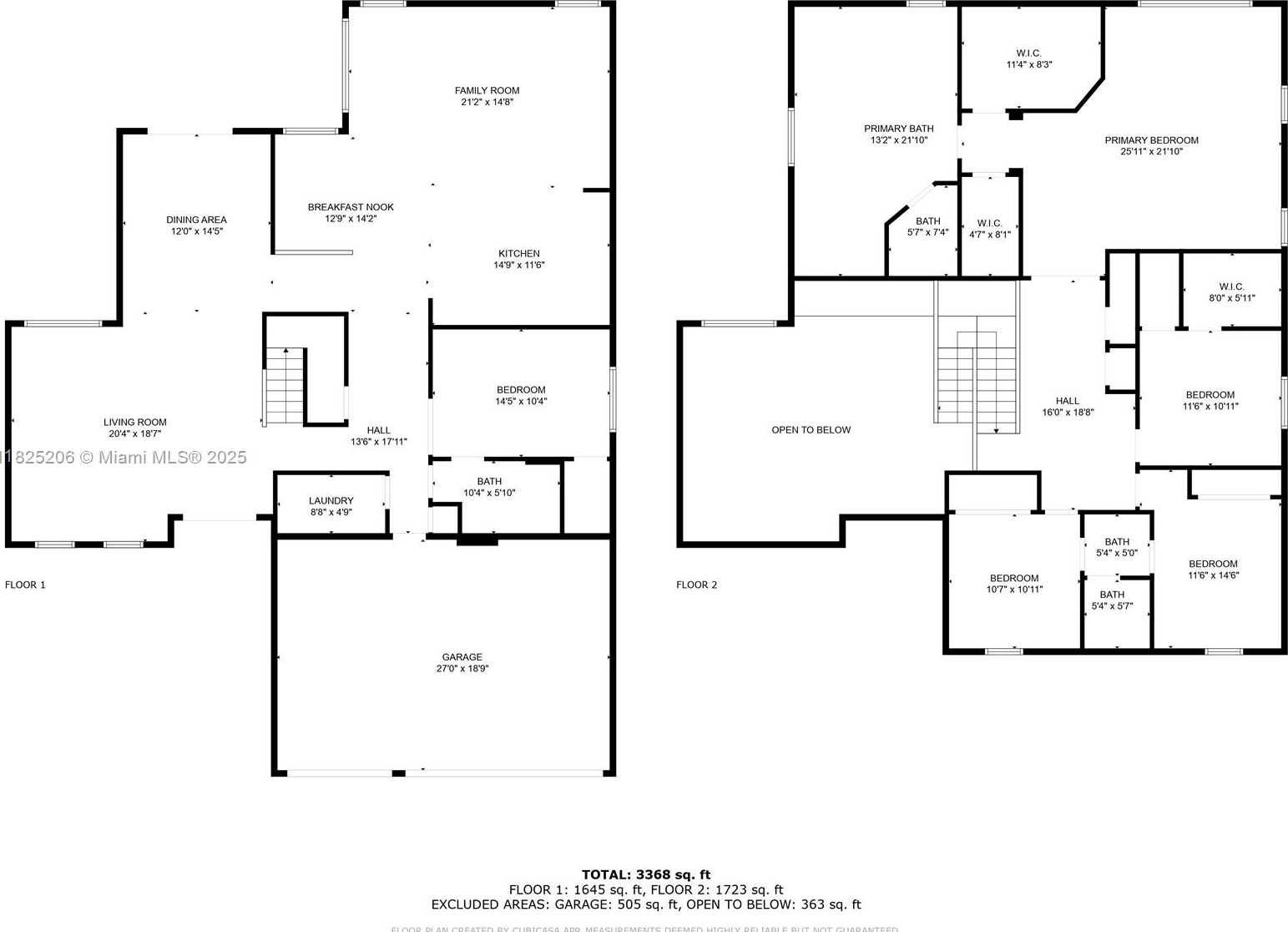
Contact us
Schedule Tour
| Address | 1379 NORTH WEST 166TH AVE, Pembroke Pines |
| Building Name | WESTFORK I PLAT |
| Type of Property | Single Family Residence |
| Property Style | Pool Only |
| Price | $960,000 |
| Previous Price | $975,500 (38 days ago) |
| Property Status | Active |
| MLS Number | A11825206 |
| Bedrooms Number | 5 |
| Full Bathrooms Number | 4 |
| Living Area | 3565 |
| Lot Size | 8172 |
| Year Built | 2000 |
| Garage Spaces Number | 3 |
| Folio Number | 514008147140 |
| Zoning Information | (R-1B) |
| Days on Market | 116 |
Detailed Description: Now offered at a Newly Improved Price this 2 story corner lot home features 5 spacious bedrooms, 4 full bathrooms, and a 3 car garage all nestled in the exclusive gated community of Spring Valley Estates. Enjoy a flexible layout with one bedroom downstairs great for guest or office space. Upstairs, the primary suite features an updated bath with Jacuzzi tub, dual sinks, separate shower, and his and hers walk-in closets. Two bedrooms share a jack-and-Jill bath, while another has a private bath. Step outside to your screened patio and pool plus hurricane shutters for peace of mind. Roof is original and some updates needed, perfect chance to make it your own.
Internet
Property added to favorites
Loan
Mortgage
Expert
Hide
Address Information
| State | Florida |
| City | Pembroke Pines |
| County | Broward County |
| Zip Code | 33028 |
| Address | 1379 NORTH WEST 166TH AVE |
| Zip Code (4 Digits) | 1346 |
Financial Information
| Price | $960,000 |
| Price per Foot | $0 |
| Previous Price | $975,500 |
| Folio Number | 514008147140 |
| Association Fee Paid | Quarterly |
| Association Fee | $131 |
| Tax Amount | $10,892 |
| Tax Year | 2024 |
Full Descriptions
| Detailed Description | Now offered at a Newly Improved Price this 2 story corner lot home features 5 spacious bedrooms, 4 full bathrooms, and a 3 car garage all nestled in the exclusive gated community of Spring Valley Estates. Enjoy a flexible layout with one bedroom downstairs great for guest or office space. Upstairs, the primary suite features an updated bath with Jacuzzi tub, dual sinks, separate shower, and his and hers walk-in closets. Two bedrooms share a jack-and-Jill bath, while another has a private bath. Step outside to your screened patio and pool plus hurricane shutters for peace of mind. Roof is original and some updates needed, perfect chance to make it your own. |
| How to Reach | Dykes Road between Pines Boulevard and Sheridan Street. Gated Community. Use GPS |
| Property View | None |
| Design Description | Detached, Two Story |
| Roof Description | Curved / S-Tile Roof |
| Floor Description | Carpet, Tile, Wood |
| Interior Features | First Floor Entry, French Doors, Vaulted Ceiling (s), Walk-In Closet (s), Attic |
| Exterior Features | Fruit Trees |
| Equipment Appliances | Trash Compactor, Dishwasher, Microwave, Refrigerator |
| Pool Description | Fenced, Heated |
| Cooling Description | Ceiling Fan (s), Central Air |
| Heating Description | Central |
| Water Description | Municipal Water |
| Sewer Description | Public Sewer |
| Parking Description | Covered, Driveway |
Property parameters
| Bedrooms Number | 5 |
| Full Baths Number | 4 |
| Living Area | 3565 |
| Lot Size | 8172 |
| Zoning Information | (R-1B) |
| Year Built | 2000 |
| Type of Property | Single Family Residence |
| Style | Pool Only |
| Building Name | WESTFORK I PLAT |
| Development Name | WESTFORK I PLAT |
| Construction Type | Concrete Block Construction |
| Street Direction | North West |
| Garage Spaces Number | 3 |
| Listed with | Premier Agent Realty |
