15683 NORTH WEST 12TH RD, Pembroke Pines
$750,000 USD 4 2.5
Pictures
Map
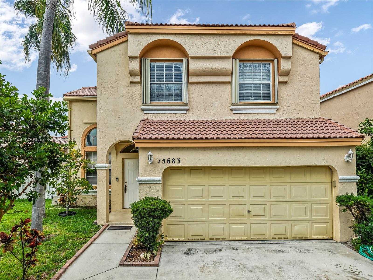

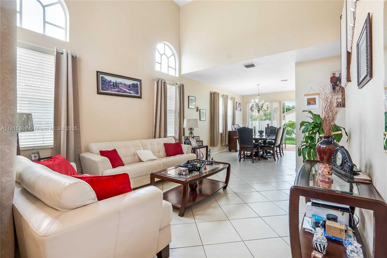
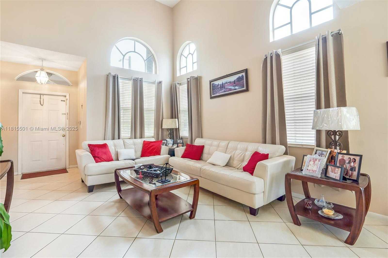
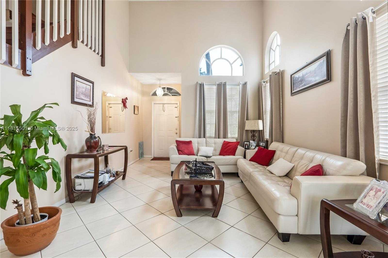
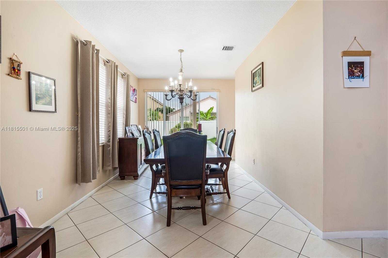
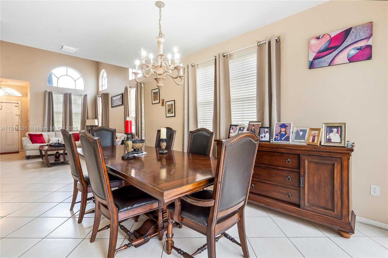
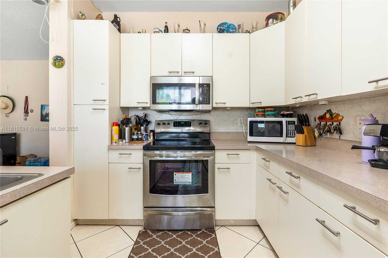
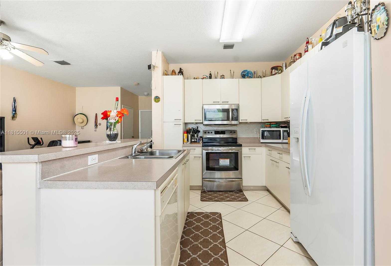
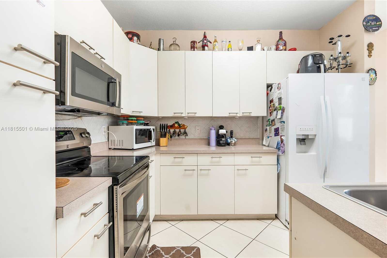
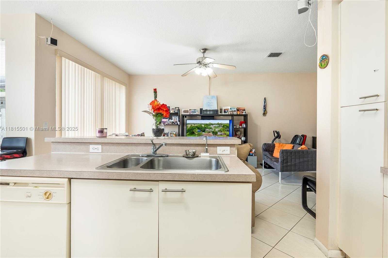
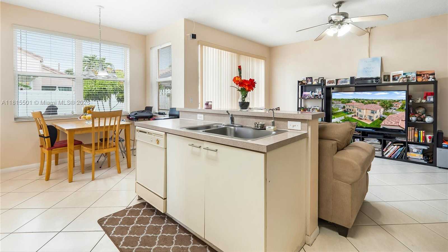
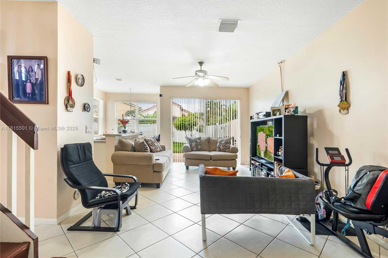
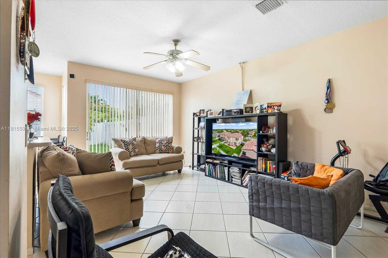
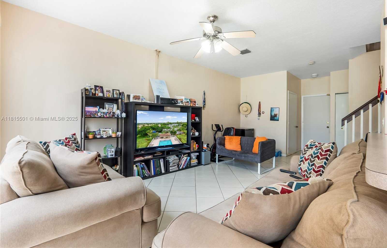
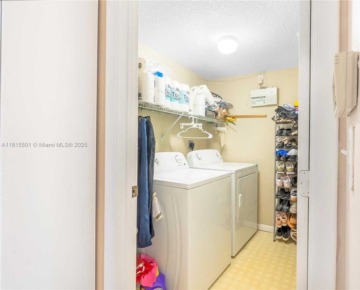
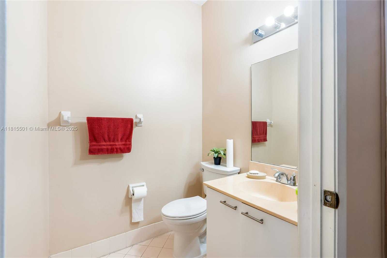
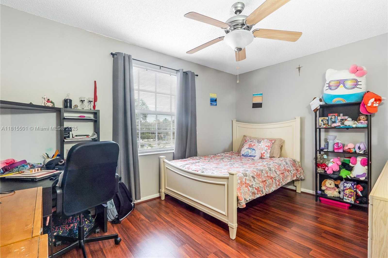
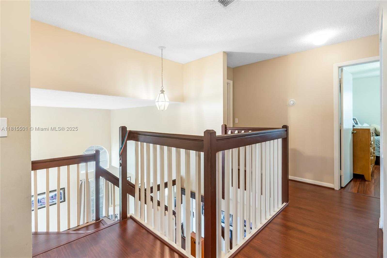
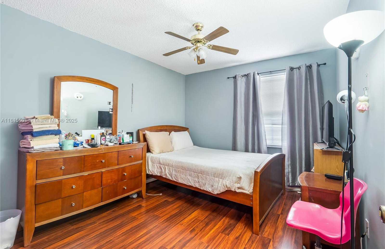
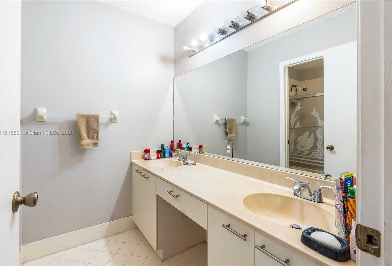
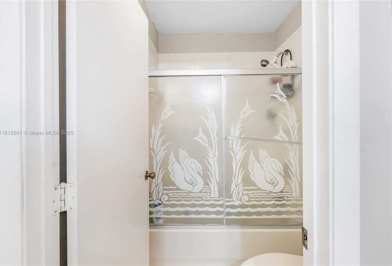
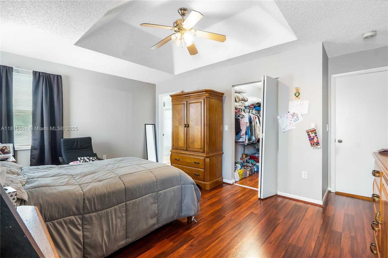
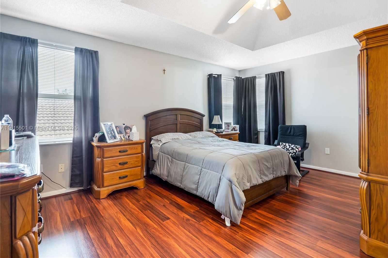
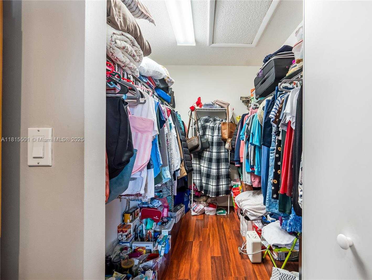
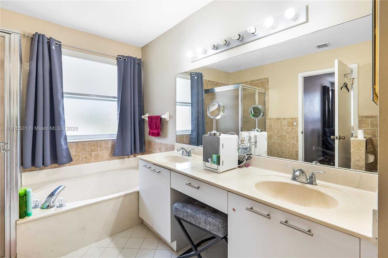
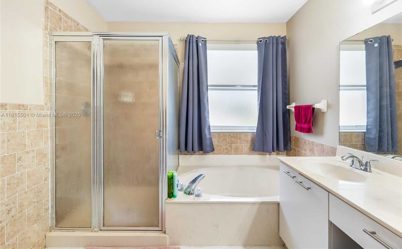
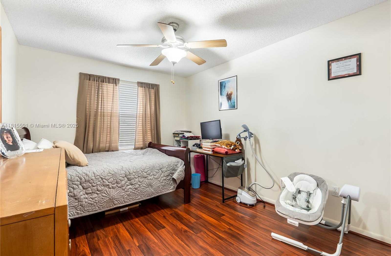
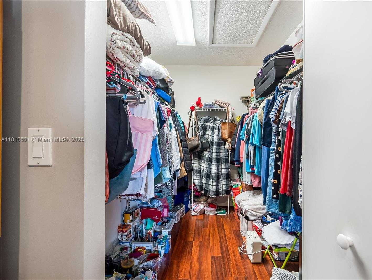
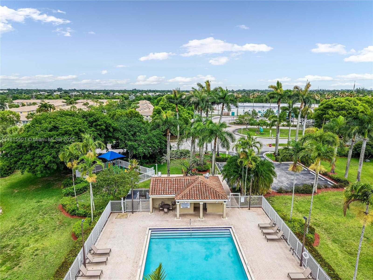
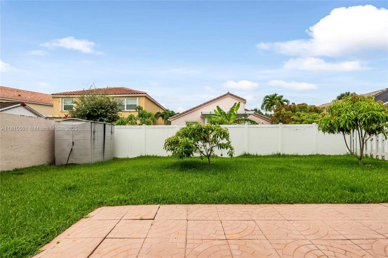
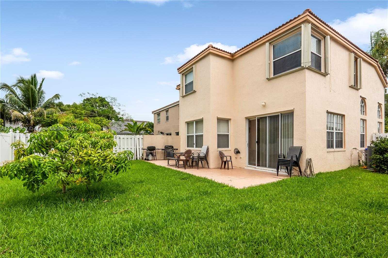
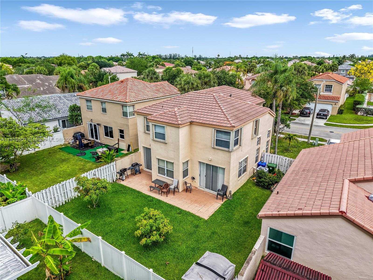
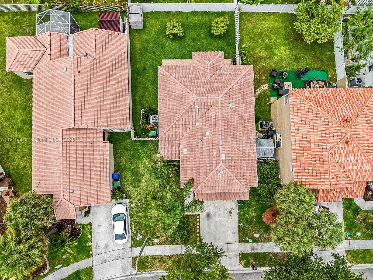
Contact us
Schedule Tour
| Address | 15683 NORTH WEST 12TH RD, Pembroke Pines |
| Building Name | TOWNGATE |
| Type of Property | Single Family Residence |
| Property Style | R30-No Pool / No Water |
| Price | $750,000 |
| Property Status | Active |
| MLS Number | A11815501 |
| Bedrooms Number | 4 |
| Full Bathrooms Number | 2 |
| Half Bathrooms Number | 1 |
| Living Area | 2238 |
| Lot Size | 4819 |
| Year Built | 1997 |
| Garage Spaces Number | 2 |
| Folio Number | 514009130540 |
| Zoning Information | (PUD) |
| Days on Market | 128 |
Detailed Description: Welcome to this warm and inviting 4-bedroom, 2.5-bath home that’s perfect for everyday living and making memories. The open family room flows right into the kitchen, creating a great space to gather. Upstairs, you’ll find all four bedrooms, including a spacious primary suite with a huge walk-in closet and a nicely sized bathroom. Sunshine pours in through beautiful windows, and the backyard is an oasis with fruit trees ready for picking. Come by and see why this one feels like home! Internet, cable, lawn care, community pools are all included in the association fee.
Internet
Property added to favorites
Loan
Mortgage
Expert
Hide
Address Information
| State | Florida |
| City | Pembroke Pines |
| County | Broward County |
| Zip Code | 33028 |
| Address | 15683 NORTH WEST 12TH RD |
| Zip Code (4 Digits) | 1678 |
Financial Information
| Price | $750,000 |
| Price per Foot | $0 |
| Folio Number | 514009130540 |
| Association Fee Paid | Monthly |
| Association Fee | $209 |
| Tax Amount | $4,718 |
| Tax Year | 2024 |
Full Descriptions
| Detailed Description | Welcome to this warm and inviting 4-bedroom, 2.5-bath home that’s perfect for everyday living and making memories. The open family room flows right into the kitchen, creating a great space to gather. Upstairs, you’ll find all four bedrooms, including a spacious primary suite with a huge walk-in closet and a nicely sized bathroom. Sunshine pours in through beautiful windows, and the backyard is an oasis with fruit trees ready for picking. Come by and see why this one feels like home! Internet, cable, lawn care, community pools are all included in the association fee. |
| Property View | Garden |
| Design Description | Detached, Two Story |
| Roof Description | Other |
| Floor Description | Tile |
| Interior Features | First Floor Entry, Family Room |
| Exterior Features | Fruit Trees, Room For Pool |
| Equipment Appliances | Dishwasher, Dryer, Electric Water Heater, Electric Range, Refrigerator, Washer |
| Cooling Description | Central Air |
| Heating Description | Central |
| Water Description | Municipal Water |
| Sewer Description | Public Sewer |
| Parking Description | Additional Spaces Available, Driveway |
Property parameters
| Bedrooms Number | 4 |
| Full Baths Number | 2 |
| Half Baths Number | 1 |
| Living Area | 2238 |
| Lot Size | 4819 |
| Zoning Information | (PUD) |
| Year Built | 1997 |
| Type of Property | Single Family Residence |
| Style | R30-No Pool / No Water |
| Building Name | TOWNGATE |
| Development Name | TOWNGATE |
| Construction Type | CBS Construction |
| Street Direction | North West |
| Garage Spaces Number | 2 |
| Listed with | Lifestyle International Realty |
