6640 SW 7 ST, Pembroke Pines
$795,000 USD 4 3
Pictures
Map
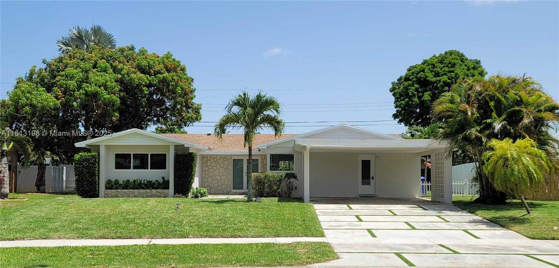

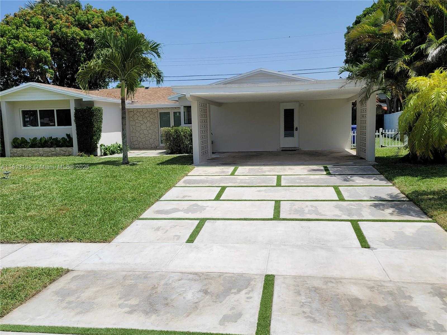
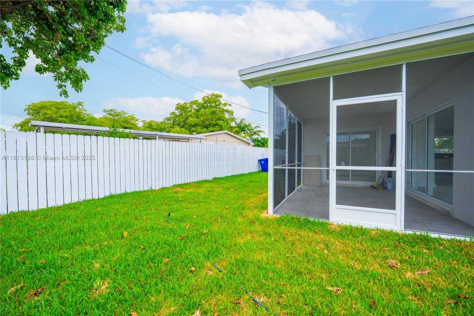
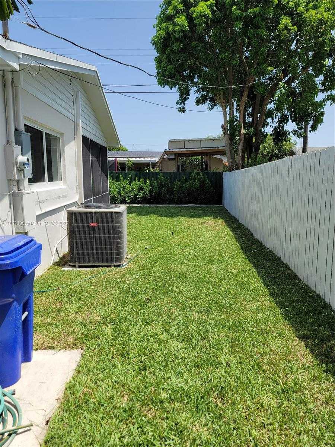
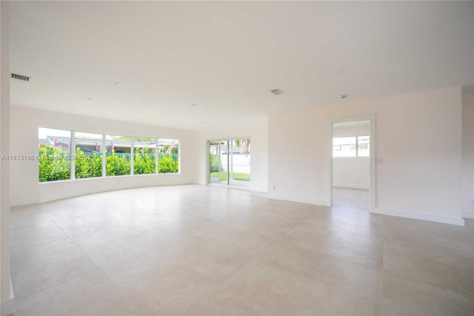
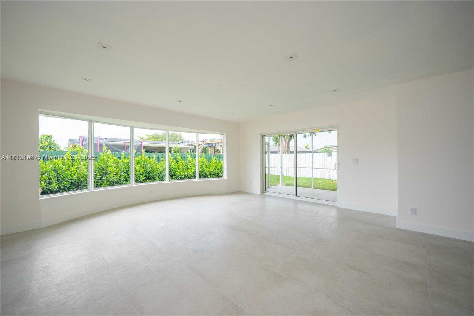
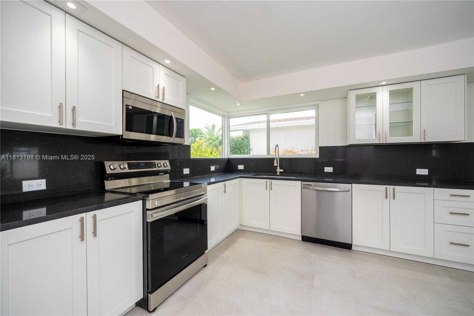
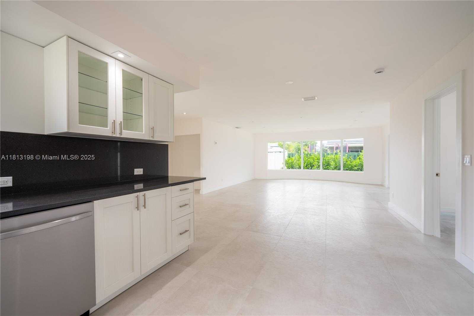
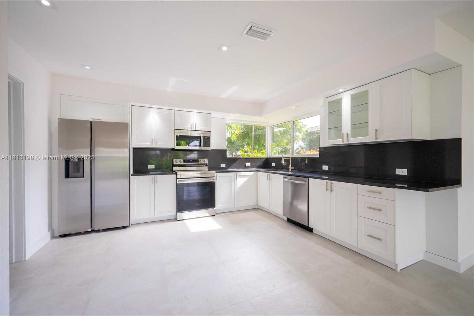
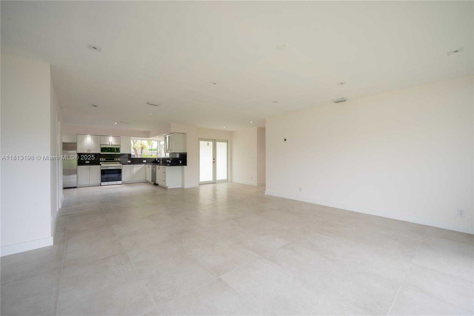
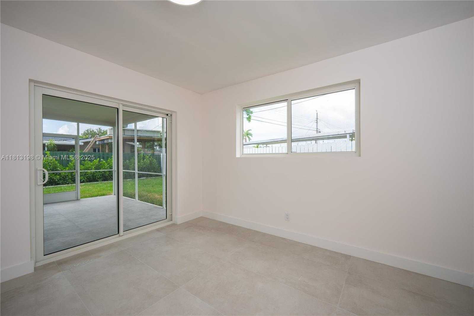
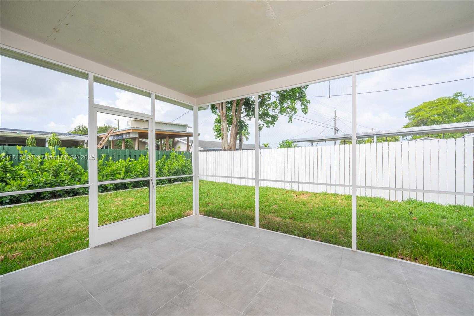
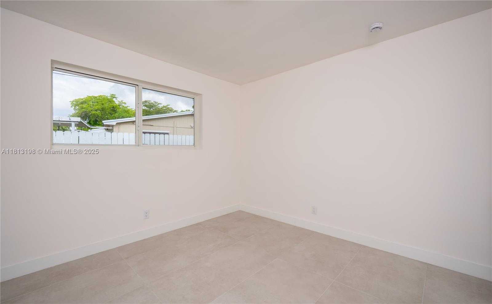
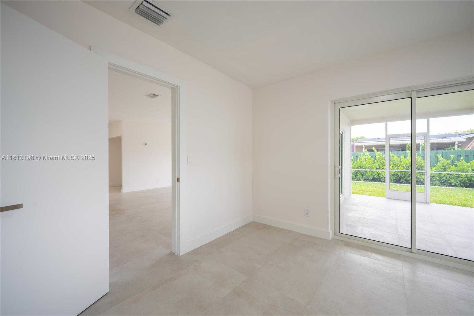
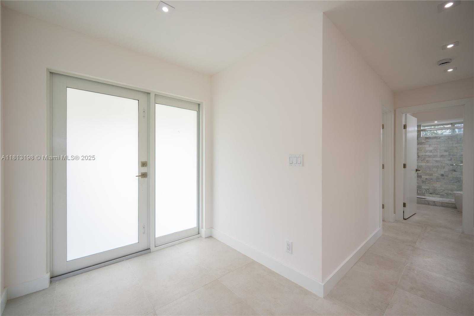
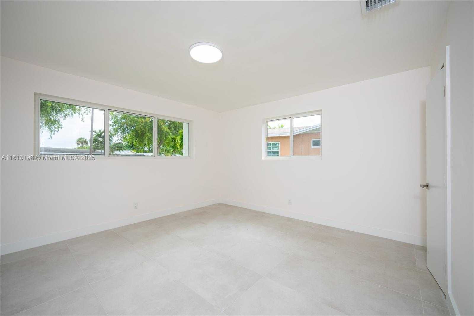
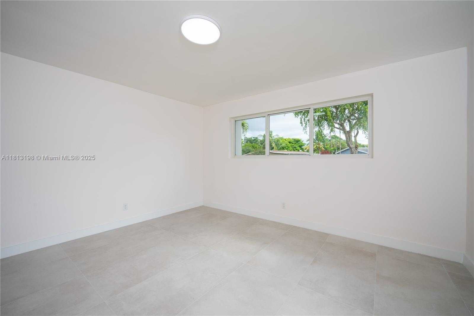
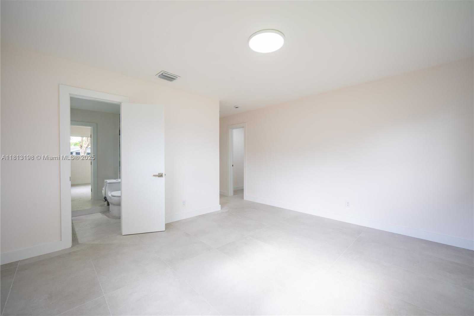
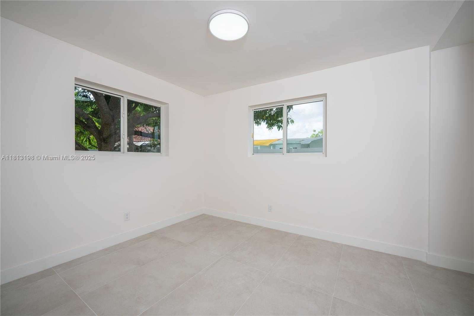
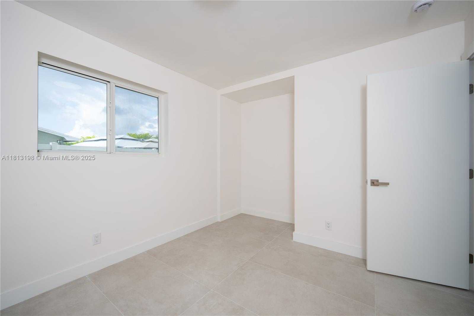
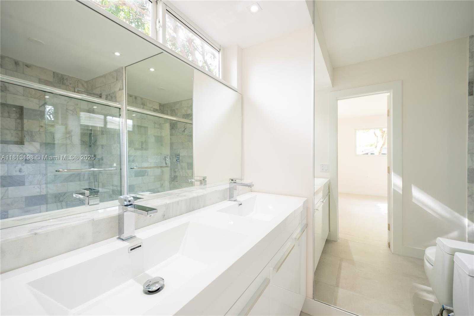
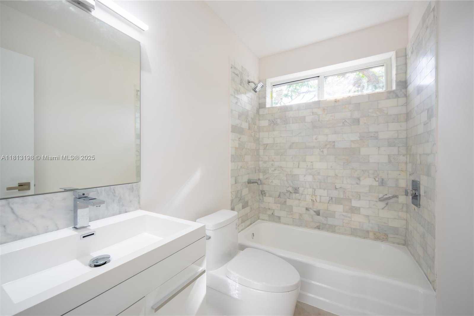
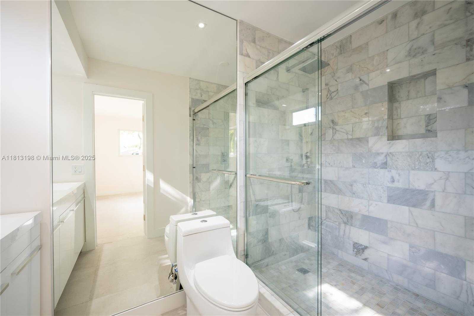
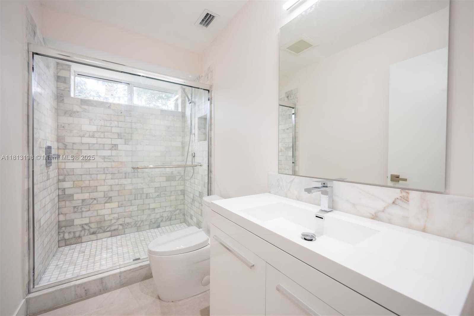
Contact us
Schedule Tour
| Address | 6640 SW 7 ST, Pembroke Pines |
| Building Name | BOULEVARD HEIGHTS SEC TEN |
| Type of Property | Single Family Residence |
| Property Style | R30-No Pool / No Water |
| Price | $795,000 |
| Property Status | Active |
| MLS Number | A11813198 |
| Bedrooms Number | 4 |
| Full Bathrooms Number | 3 |
| Living Area | 2110 |
| Lot Size | 7899 |
| Year Built | 1963 |
| Garage Spaces Number | 2 |
| Folio Number | 514114105730 |
| Zoning Information | R-1C |
| Days on Market | 136 |
Detailed Description: Impeccable and fully remodeled 4-bedroom, 3-bathroom modern home! This property features full hurricane protection and Insurance Discounts, fully fenced yard with new sod and luscious landscaping and a 2-car covered carport. Enjoy stylish porcelain flooring, a stunning new kitchen, featuring sleek quartz countertops that offer an abundance of luxurious workspace and new stainless steel appliances. Beautiful new concrete driveway. The expansive open floor plan is ideal for gatherings. No HOA! Relax on the screened patio surrounded by lush trees, massive family room and sunlit living spaces. Ideally located walking distance from local schools and near major highways, the Hard Rock Casino, and the Airport, this home blends comfort with unbeatable accessibility. Don’t miss out! Schedule TODAY!
Internet
Property added to favorites
Loan
Mortgage
Expert
Hide
Address Information
| State | Florida |
| City | Pembroke Pines |
| County | Broward County |
| Zip Code | 33023 |
| Address | 6640 SW 7 ST |
Financial Information
| Price | $795,000 |
| Price per Foot | $0 |
| Folio Number | 514114105730 |
| Tax Amount | $9,070 |
| Tax Year | 2025 |
Full Descriptions
| Detailed Description | Impeccable and fully remodeled 4-bedroom, 3-bathroom modern home! This property features full hurricane protection and Insurance Discounts, fully fenced yard with new sod and luscious landscaping and a 2-car covered carport. Enjoy stylish porcelain flooring, a stunning new kitchen, featuring sleek quartz countertops that offer an abundance of luxurious workspace and new stainless steel appliances. Beautiful new concrete driveway. The expansive open floor plan is ideal for gatherings. No HOA! Relax on the screened patio surrounded by lush trees, massive family room and sunlit living spaces. Ideally located walking distance from local schools and near major highways, the Hard Rock Casino, and the Airport, this home blends comfort with unbeatable accessibility. Don’t miss out! Schedule TODAY! |
| Property View | Other |
| Design Description | Attached, One Story |
| Roof Description | Other, Shingle |
| Interior Features | First Floor Entry, Family Room, Great Room, Utility Room / Laundry |
| Exterior Features | Fruit Trees |
| Equipment Appliances | Dishwasher, Electric Water Heater, Microwave |
| Cooling Description | Central Air |
| Heating Description | Central |
| Water Description | Municipal Water |
| Sewer Description | Public Sewer |
| Parking Description | Attached Carport, Driveway |
Property parameters
| Bedrooms Number | 4 |
| Full Baths Number | 3 |
| Living Area | 2110 |
| Lot Size | 7899 |
| Zoning Information | R-1C |
| Year Built | 1963 |
| Type of Property | Single Family Residence |
| Style | R30-No Pool / No Water |
| Building Name | BOULEVARD HEIGHTS SEC TEN |
| Development Name | BOULEVARD HEIGHTS SEC TEN |
| Construction Type | CBS Construction,Slab Construction |
| Garage Spaces Number | 2 |
| Listed with | Lumer Real Estate |
