16295 NORTH WEST 9TH DR, Pembroke Pines
$725,000 USD 3 2
Pictures
Map
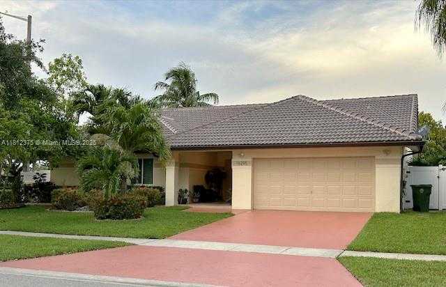

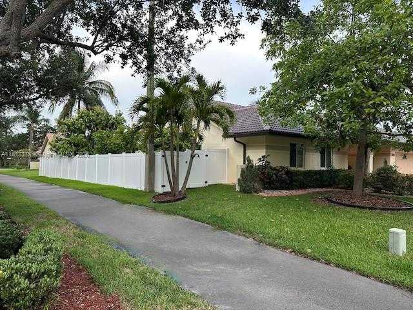
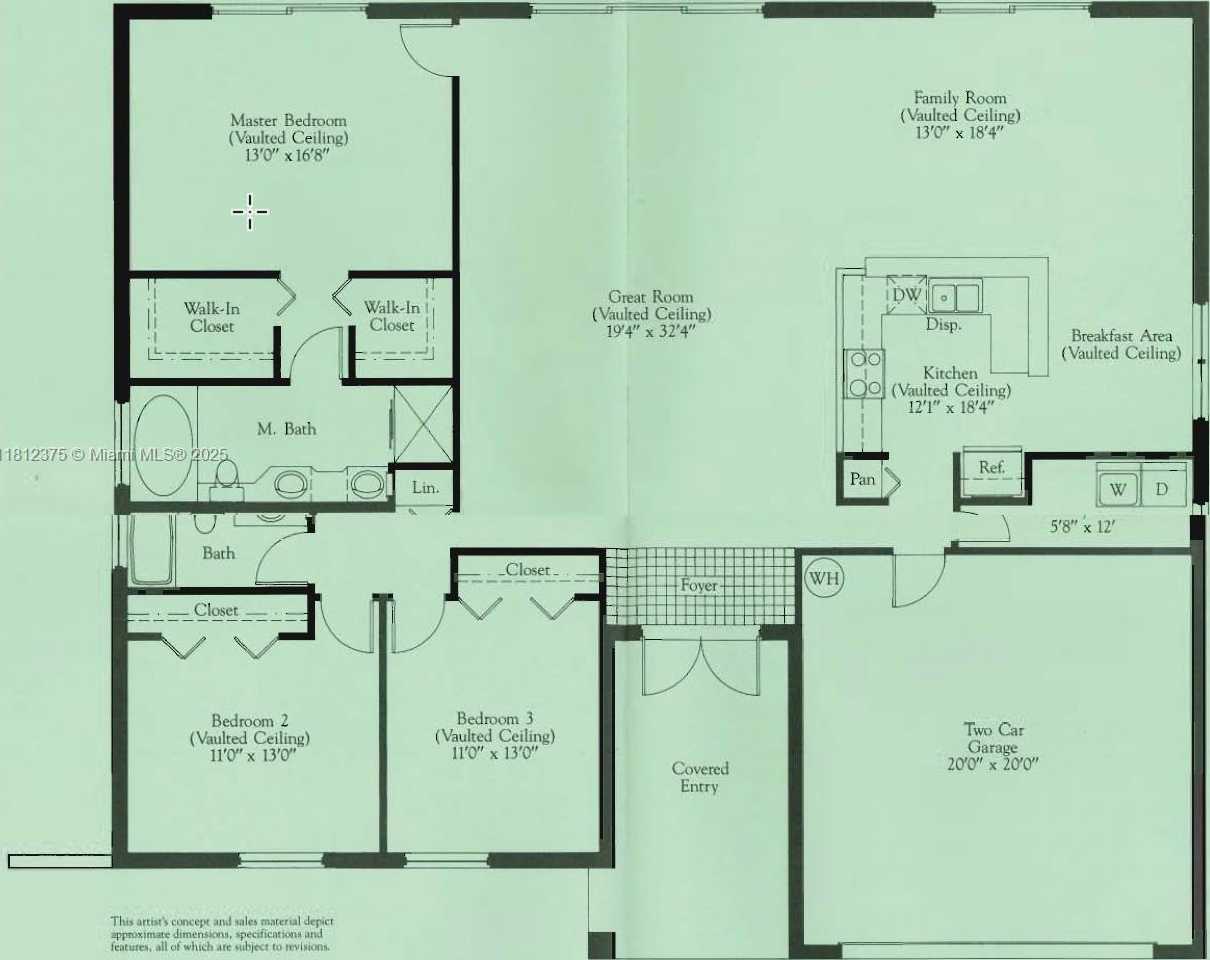
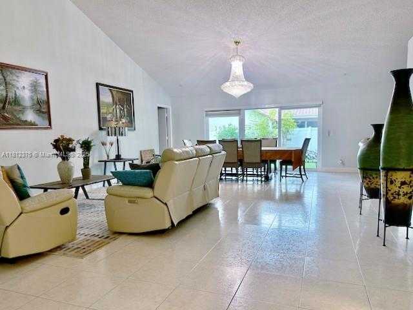
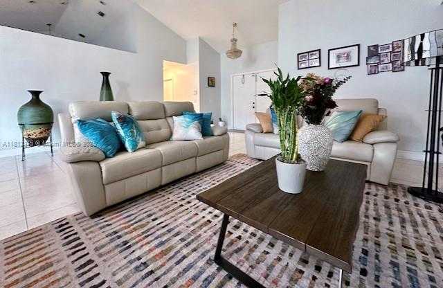
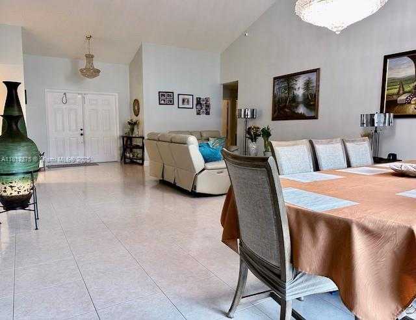
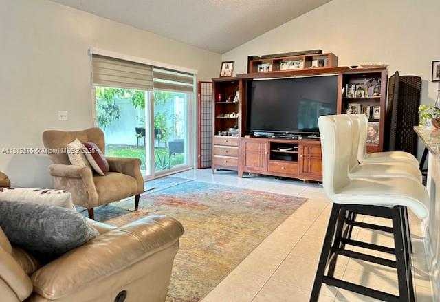
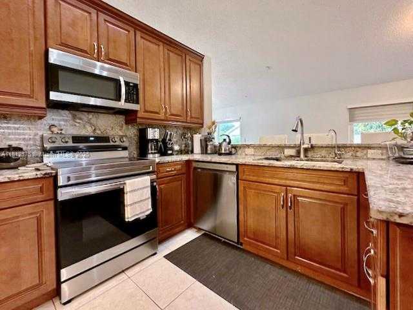
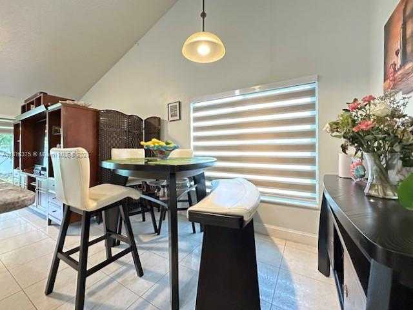
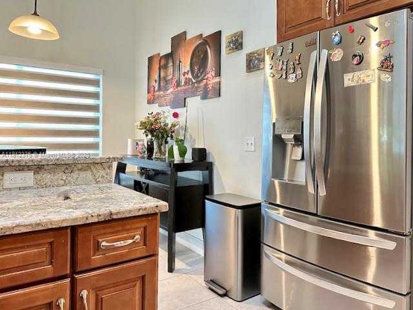
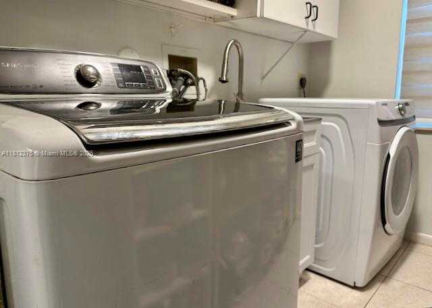
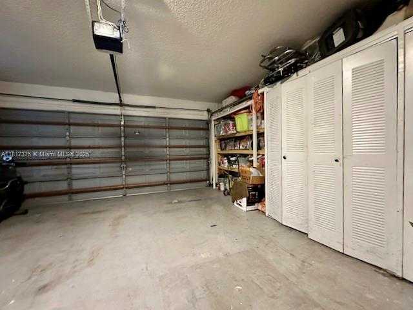
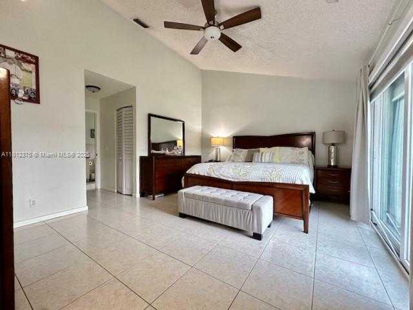
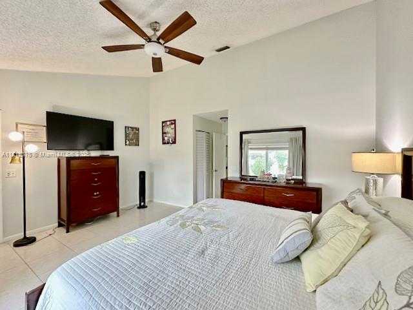
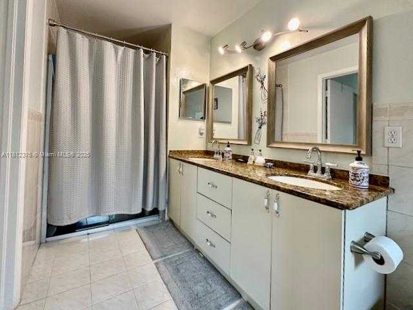
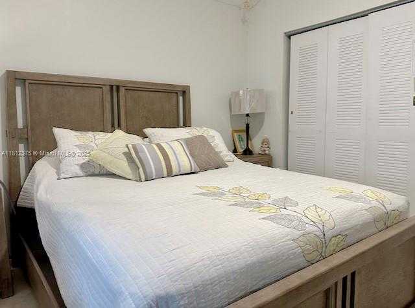
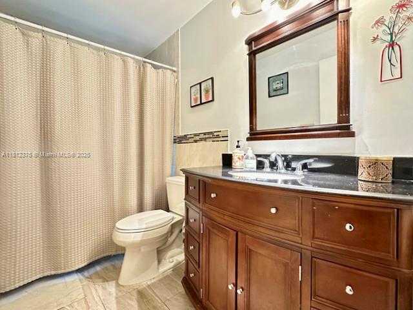
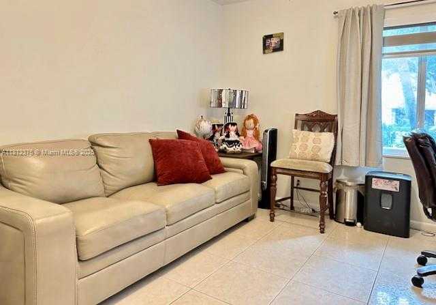
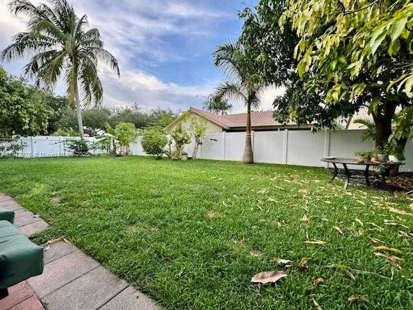
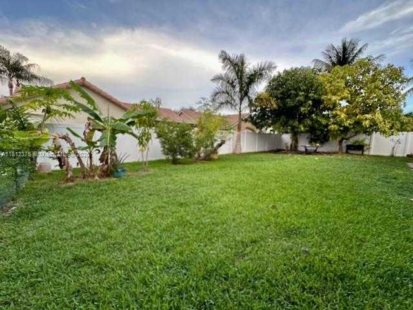
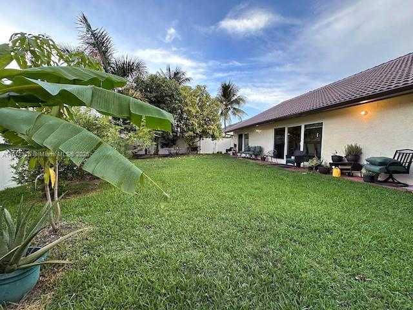
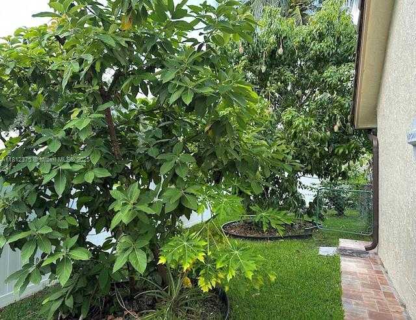
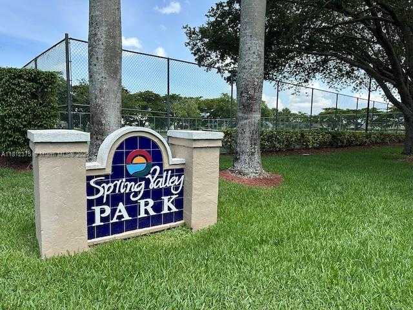
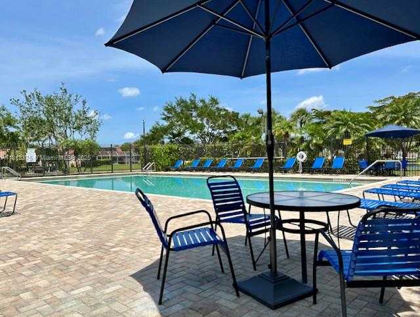
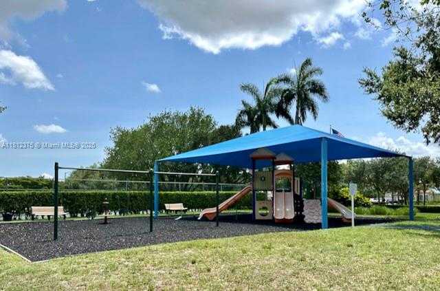
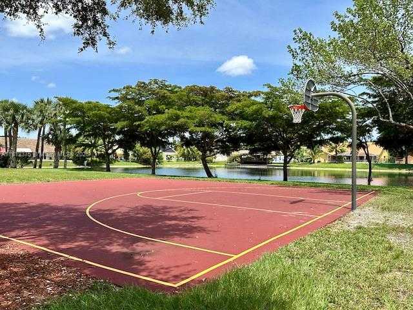
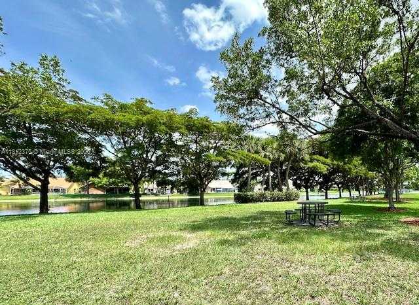
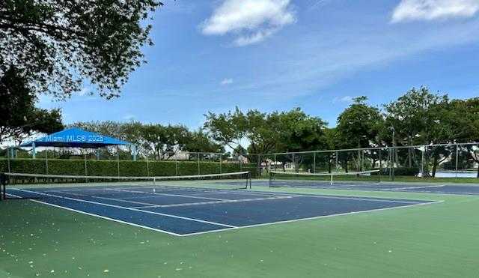
Contact us
Schedule Tour
| Address | 16295 NORTH WEST 9TH DR, Pembroke Pines |
| Building Name | WESTFORK I PLAT |
| Type of Property | Single Family Residence |
| Property Style | R30-No Pool / No Water |
| Price | $725,000 |
| Property Status | Active |
| MLS Number | A11812375 |
| Bedrooms Number | 3 |
| Full Bathrooms Number | 2 |
| Living Area | 2106 |
| Lot Size | 8686 |
| Year Built | 1995 |
| Garage Spaces Number | 2 |
| Folio Number | 514008071320 |
| Zoning Information | (R-1B) |
| Days on Market | 47 |
Detailed Description: Beautifully maintained 3 bed, 2 bath home on a spacious fully fenced corner lot! Featuring a NEW 2024 roof, brand-new impact windows and doors, new A / C, recent interior and exterior paint, and stylish darkening dual shades. This one-story home offers high vaulted ceilings, tile floors throughout, custom built-in closets, and a large open living / dining area. The grand backyard is filled with fruit trees and has plenty of space to add a pool. Enjoy community amenities like a pool, tennis / pickleball and basketball courts, kids playground, and 24-hr guarded security. Conveniently located in a top-rated school zone, close to shops, restaurants, and major roads. Features a House Alkaline Water System Filtration System but is not part of the sale.
Internet
Pets Allowed
Property added to favorites
Loan
Mortgage
Expert
Hide
Address Information
| State | Florida |
| City | Pembroke Pines |
| County | Broward County |
| Zip Code | 33028 |
| Address | 16295 NORTH WEST 9TH DR |
| Zip Code (4 Digits) | 1116 |
Financial Information
| Price | $725,000 |
| Price per Foot | $0 |
| Folio Number | 514008071320 |
| Association Fee Paid | Monthly |
| Association Fee | $100 |
| Tax Amount | $6,478 |
| Tax Year | 2024 |
Full Descriptions
| Detailed Description | Beautifully maintained 3 bed, 2 bath home on a spacious fully fenced corner lot! Featuring a NEW 2024 roof, brand-new impact windows and doors, new A / C, recent interior and exterior paint, and stylish darkening dual shades. This one-story home offers high vaulted ceilings, tile floors throughout, custom built-in closets, and a large open living / dining area. The grand backyard is filled with fruit trees and has plenty of space to add a pool. Enjoy community amenities like a pool, tennis / pickleball and basketball courts, kids playground, and 24-hr guarded security. Conveniently located in a top-rated school zone, close to shops, restaurants, and major roads. Features a House Alkaline Water System Filtration System but is not part of the sale. |
| How to Reach | West of I75. From Pines Blvd take NW 163 Ave North until 9th Dr. House at the corner. |
| Property View | Garden |
| Design Description | Attached, One Story |
| Roof Description | Curved / S-Tile Roof |
| Floor Description | Tile |
| Interior Features | First Floor Entry, Closet Cabinetry, Entrance Foyer, Vaulted Ceiling (s), Walk-In Closet (s), Family Room, G |
| Exterior Features | Fruit Trees, Room For Pool |
| Furnished Information | Unfurnished |
| Equipment Appliances | Dishwasher, Dryer, Electric Water Heater, Microwave, Electric Range, Refrigerator, Washer |
| Cooling Description | Ceiling Fan (s), Central Air, Electric |
| Heating Description | Central |
| Water Description | Municipal Water |
| Sewer Description | Public Sewer |
| Parking Description | Attached Carport, Additional Spaces Available, Driveway |
| Pet Restrictions | Yes |
Property parameters
| Bedrooms Number | 3 |
| Full Baths Number | 2 |
| Living Area | 2106 |
| Lot Size | 8686 |
| Zoning Information | (R-1B) |
| Year Built | 1995 |
| Type of Property | Single Family Residence |
| Style | R30-No Pool / No Water |
| Model Name | The Emeral |
| Building Name | WESTFORK I PLAT |
| Development Name | WESTFORK I PLAT,Spring Valley |
| Construction Type | Concrete Block Construction |
| Street Direction | North West |
| Garage Spaces Number | 2 |
| Listed with | Canvas Real Estate |
