16372 SEGOVIA CIR N, Pembroke Pines
$1,220,000 USD 5 3
Pictures
Map
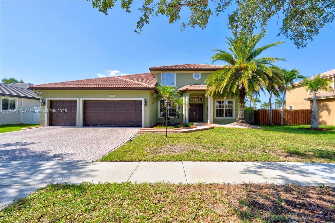

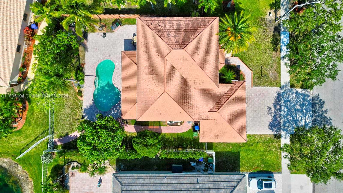
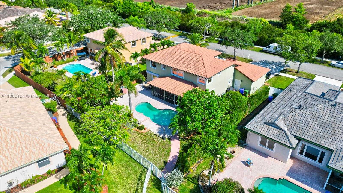
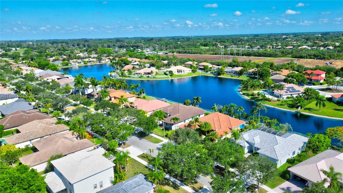
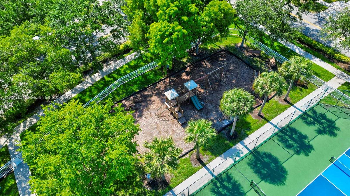
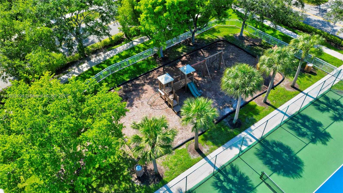
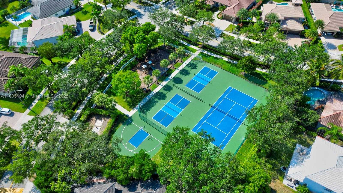
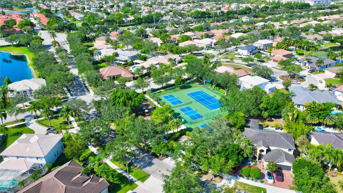
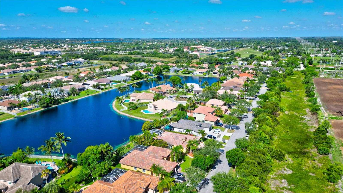
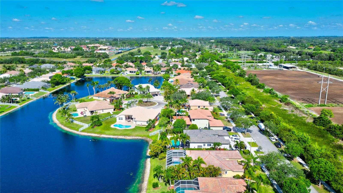
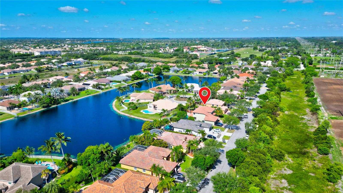
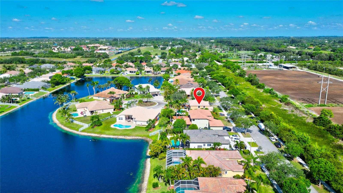
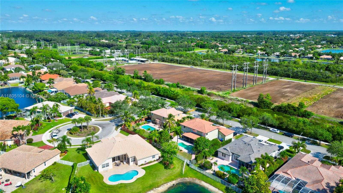
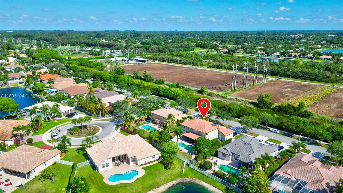
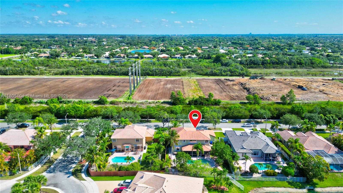
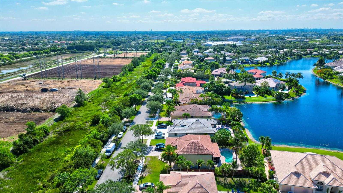
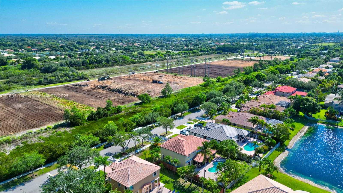
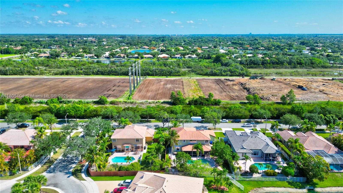
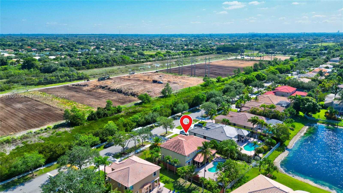
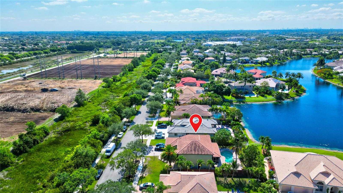
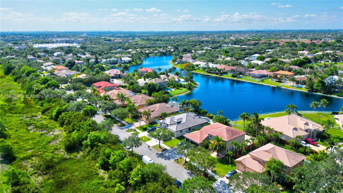
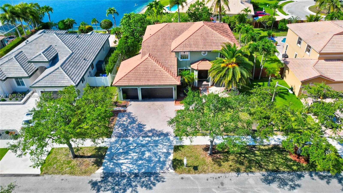
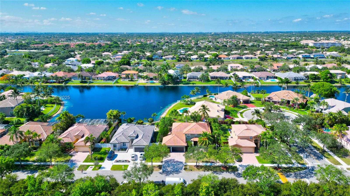
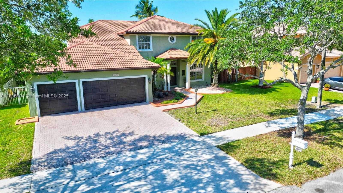
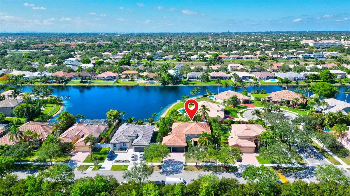
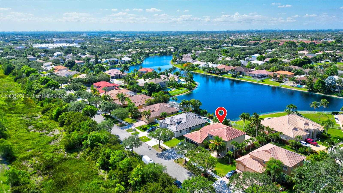
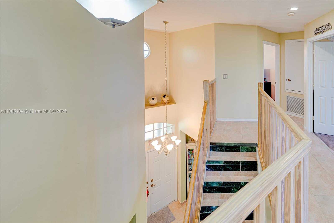
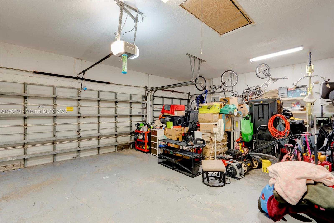
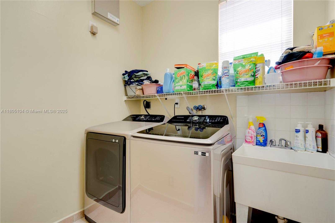
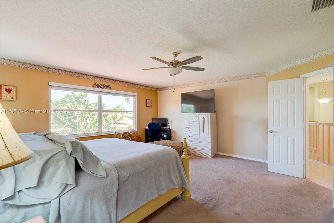
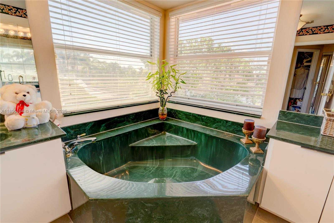
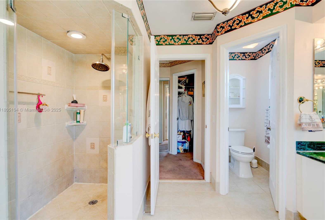
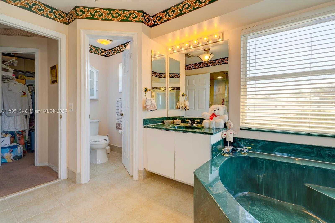
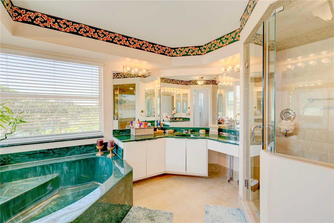
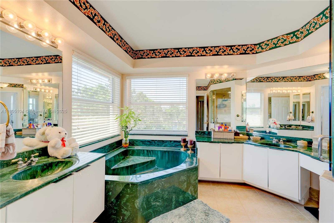
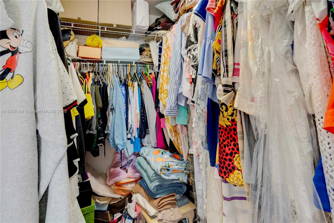
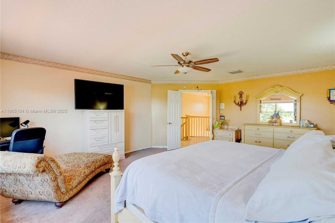
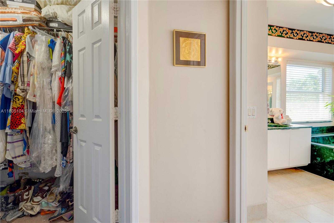
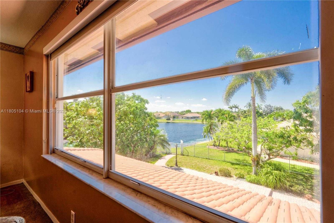
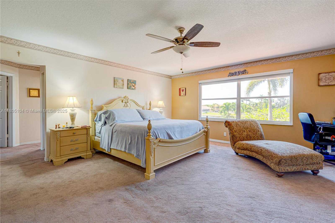
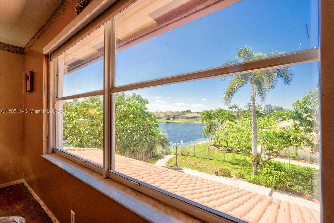
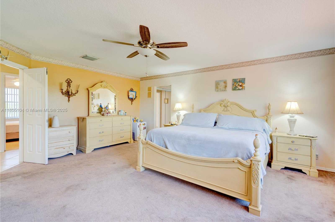
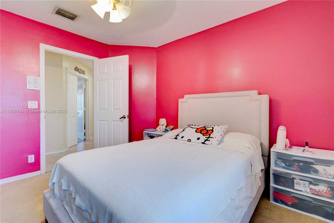
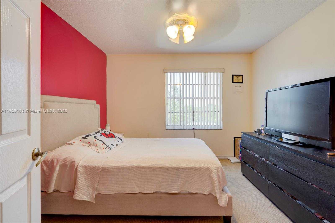
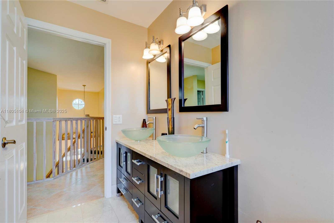
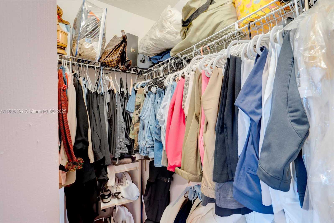
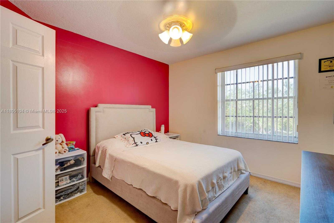
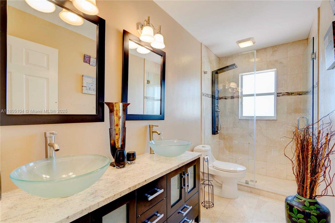
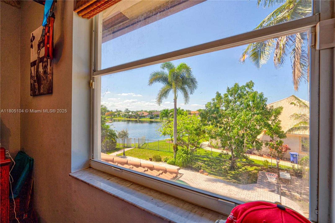
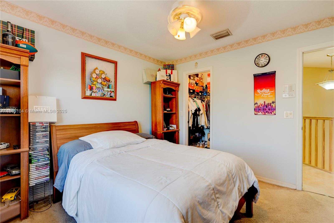
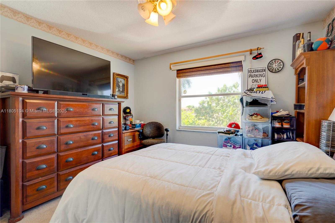
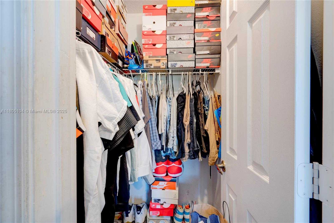
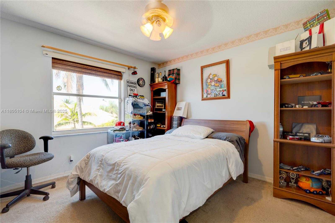
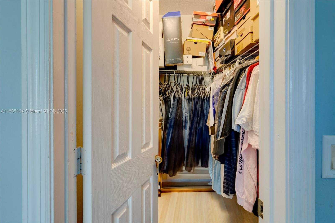
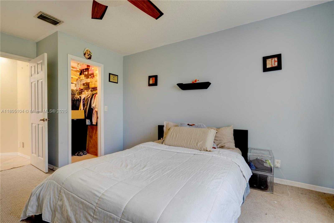
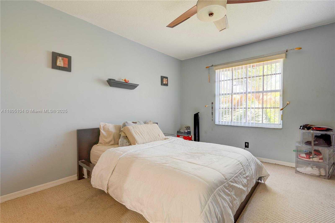
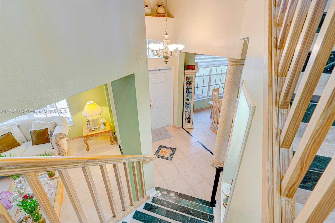
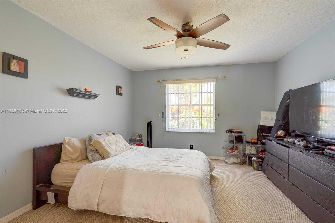
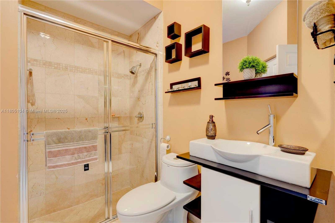
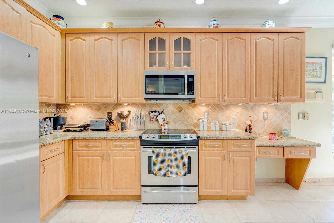
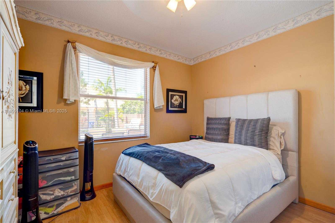
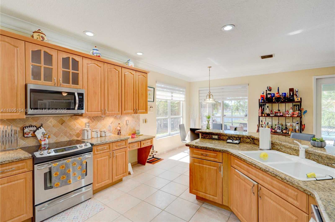
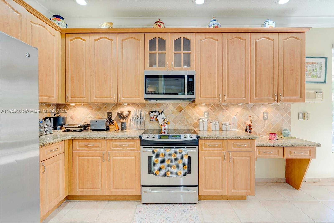
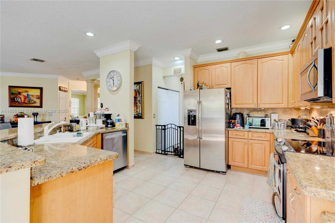
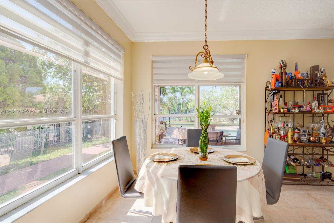
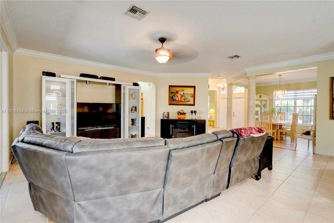
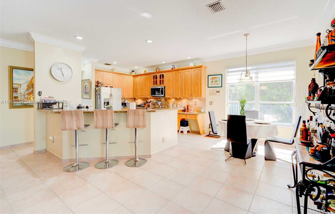
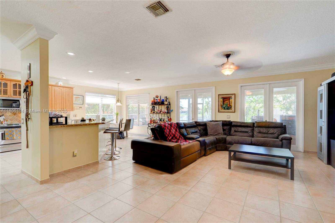
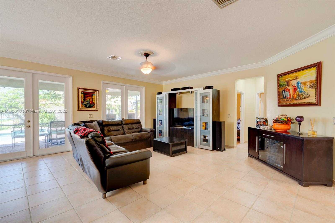
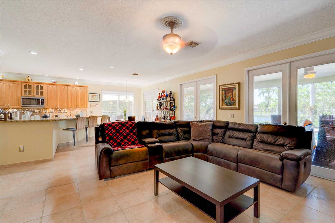
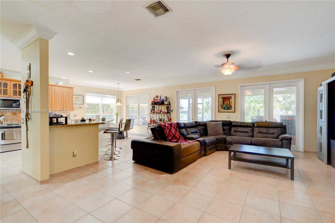
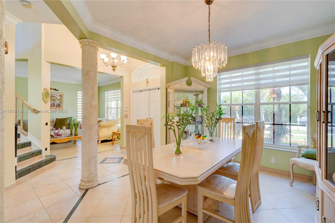
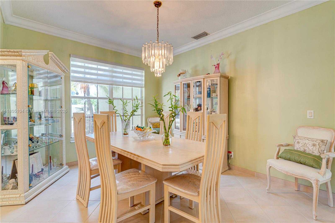
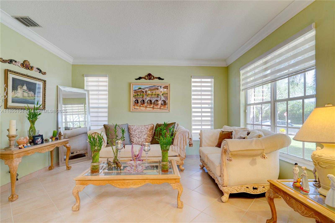
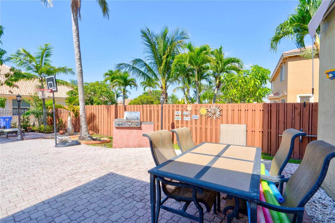
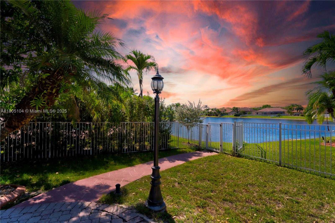
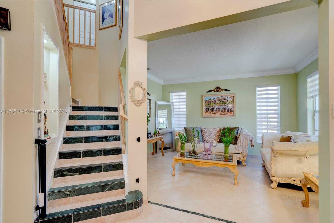
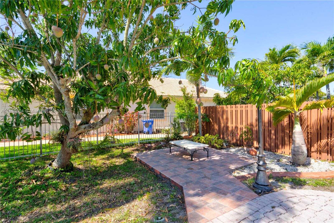
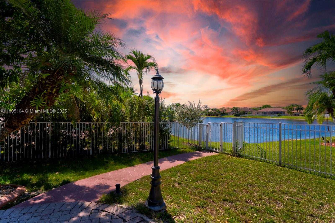
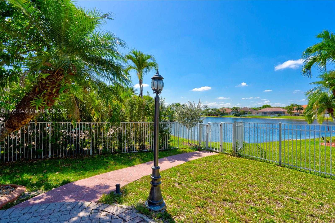
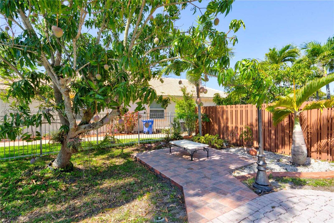
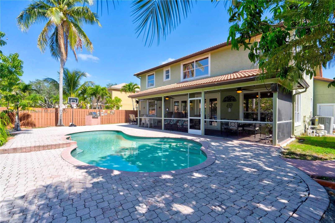
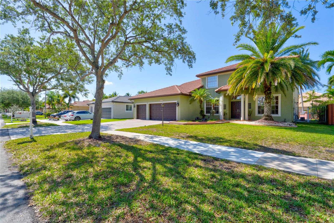
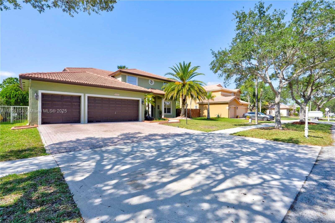
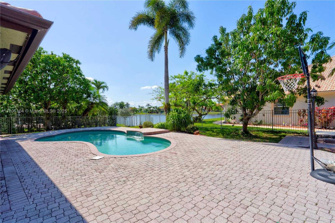
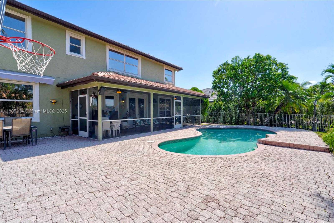
Contact us
Schedule Tour
| Address | 16372 SEGOVIA CIR N, Pembroke Pines |
| Building Name | STONERIDGE LAKE ESTATES P |
| Type of Property | Single Family Residence |
| Property Style | Pool Only |
| Price | $1,220,000 |
| Property Status | Active |
| MLS Number | A11805104 |
| Bedrooms Number | 5 |
| Full Bathrooms Number | 3 |
| Living Area | 3073 |
| Lot Size | 9750 |
| Year Built | 1996 |
| Garage Spaces Number | 3 |
| Folio Number | 514005210930 |
| Zoning Information | (R-1B) |
| Days on Market | 131 |
Detailed Description: Single Family Home Good Condition! “Sole Owner” For a large Family, with all Areas of a good Sizes and Well Distributed, 4 Bedrooms on second floor and 1 on the ground floor, 3 full Bathrooms all remodeled, the ground floor bathroom has double access, one from the inside and one from the outside for use of the pool Area, it has 3 internal garages and parking in front of the Property for 6 more Vehicles, the Rear Terrace Area has a view of the pool and Access to the Lake, It has a Barbecue area, and a terrace across the width of Property, in from the pool. Located at half mile to I75, exit 11B west, after crossing the traffic light 166 AVE, continue 200 ft on your hand right it’s the Access Gate.
Internet
Waterfront
Pets Allowed
Property added to favorites
Loan
Mortgage
Expert
Hide
Address Information
| State | Florida |
| City | Pembroke Pines |
| County | Broward County |
| Zip Code | 33331 |
| Address | 16372 SEGOVIA CIR N |
| Zip Code (4 Digits) | 4629 |
Financial Information
| Price | $1,220,000 |
| Price per Foot | $0 |
| Folio Number | 514005210930 |
| Association Fee Paid | Monthly |
| Association Fee | $300 |
| Tax Amount | $7,878 |
| Tax Year | 2024 |
Full Descriptions
| Detailed Description | Single Family Home Good Condition! “Sole Owner” For a large Family, with all Areas of a good Sizes and Well Distributed, 4 Bedrooms on second floor and 1 on the ground floor, 3 full Bathrooms all remodeled, the ground floor bathroom has double access, one from the inside and one from the outside for use of the pool Area, it has 3 internal garages and parking in front of the Property for 6 more Vehicles, the Rear Terrace Area has a view of the pool and Access to the Lake, It has a Barbecue area, and a terrace across the width of Property, in from the pool. Located at half mile to I75, exit 11B west, after crossing the traffic light 166 AVE, continue 200 ft on your hand right it’s the Access Gate. |
| How to Reach | Located at half mile to I75, exit 11B west, after crossing the traffic light 166 AVE, continue 200 feet on your hand right it’s the Access Gate. |
| Property View | Garden, Lake, Other, Pool |
| Water Access | Other |
| Waterfront Description | Intracoastal Front, Lake Access, Waterfront |
| Design Description | Detached, Two Story, Other |
| Roof Description | Other, Shingle |
| Floor Description | Carpet, Ceramic Floor, Concrete, Marble, Tile |
| Interior Features | First Floor Entry, Other, Pantry, Walk-In Closet (s), Den / Library / Office |
| Exterior Features | Barbeque, Built-In Grill, Lighting, Other |
| Equipment Appliances | Dishwasher, Disposal, Dryer, Electric Water Heater, Microwave, Other Equipment / Appliances, Electric Range, Refrigerator, Washer |
| Pool Description | Automatic Chlorination, Auto Pool Clean, Other, Pool Bath |
| Cooling Description | Ceiling Fan (s), Central Air, Electric |
| Heating Description | Central, Electric |
| Water Description | Municipal Water |
| Sewer Description | Public Sewer |
| Parking Description | Attached Carport, Covered, No Trucks / Trailers |
| Pet Restrictions | Yes |
Property parameters
| Bedrooms Number | 5 |
| Full Baths Number | 3 |
| Living Area | 3073 |
| Lot Size | 9750 |
| Zoning Information | (R-1B) |
| Year Built | 1996 |
| Type of Property | Single Family Residence |
| Style | Pool Only |
| Building Name | STONERIDGE LAKE ESTATES P |
| Development Name | STONERIDGE LAKE ESTATES P |
| Construction Type | Concrete Block Construction,Other |
| Garage Spaces Number | 3 |
| Listed with | First Service Realty ERA |
