19313 NORTH WEST 11TH ST, Pembroke Pines
$824,999 USD 4 3
Pictures
Map
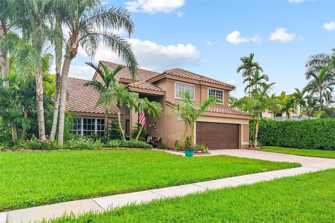

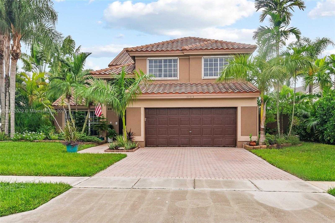
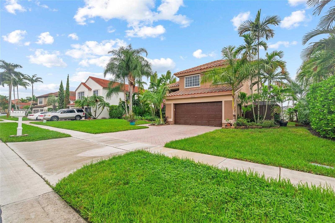
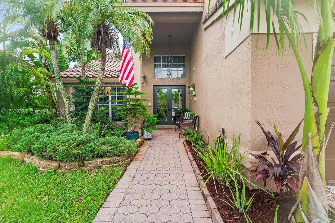
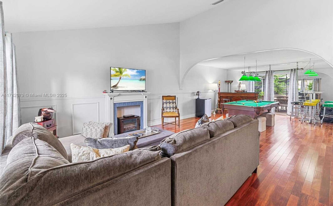
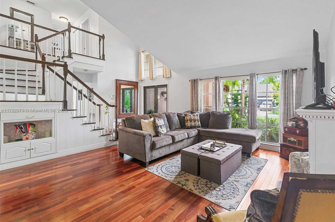
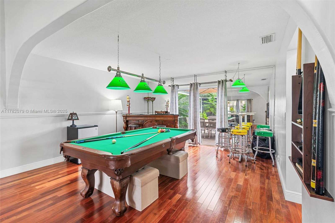
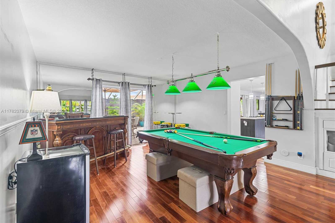
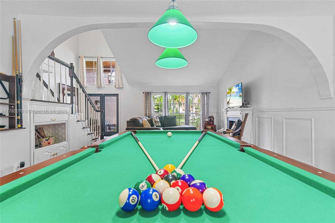
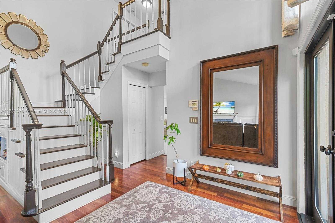
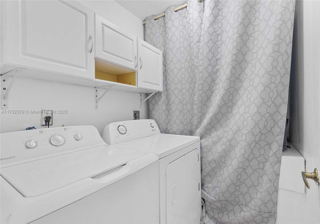
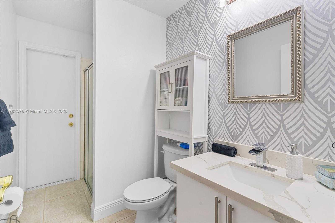
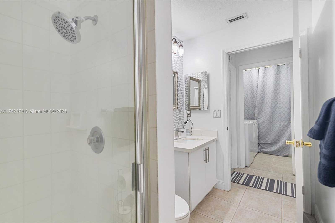
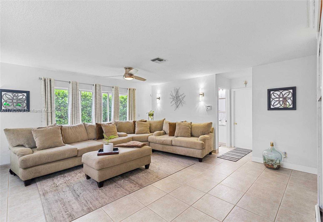
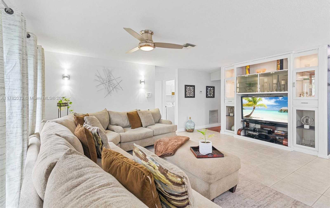
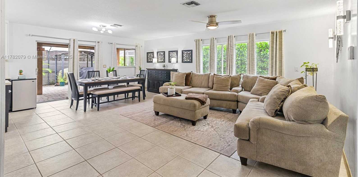
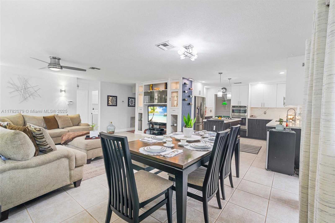
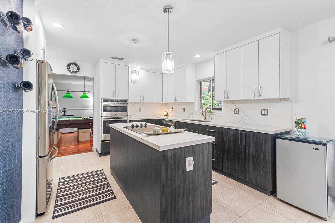
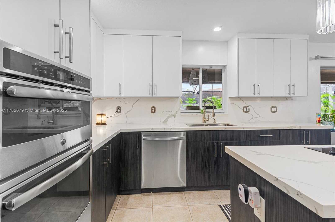
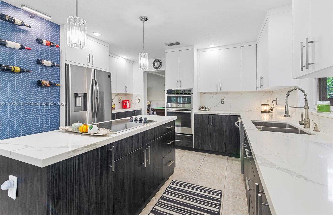
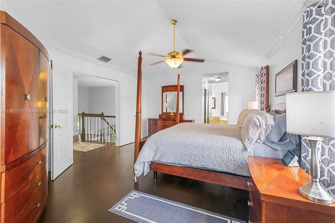
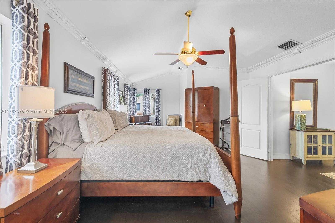
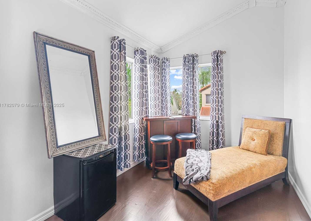
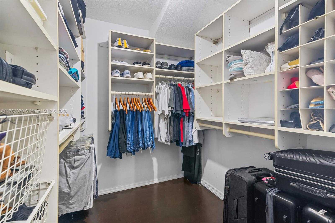
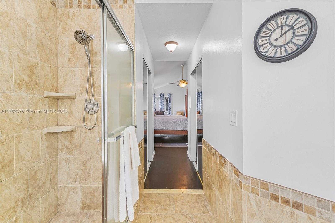
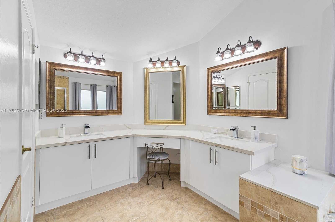
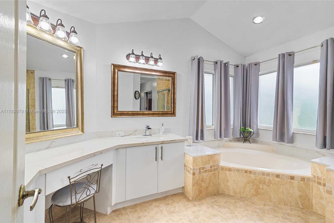
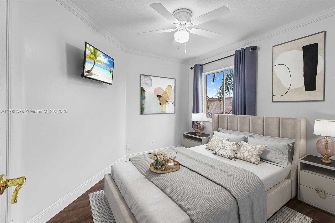
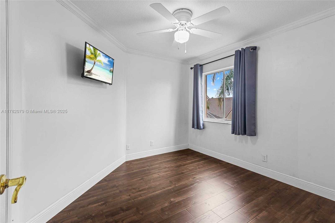
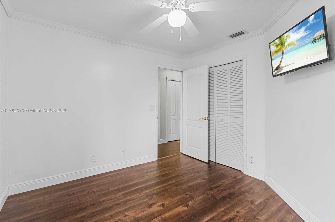
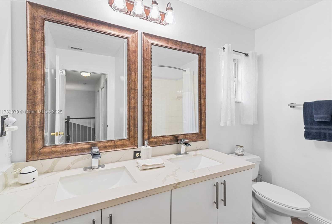
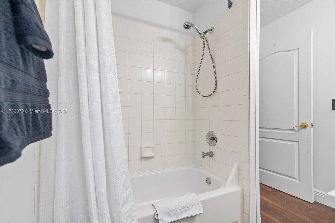
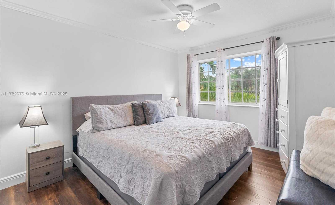
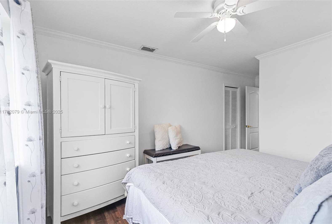
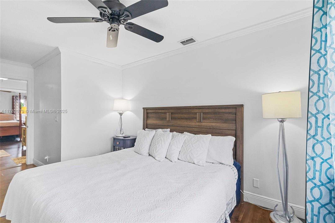
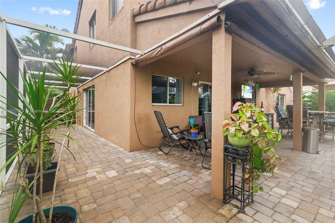
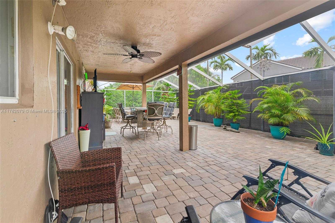
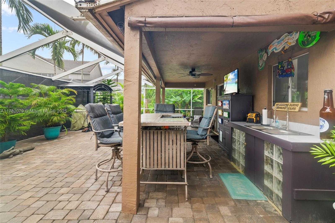
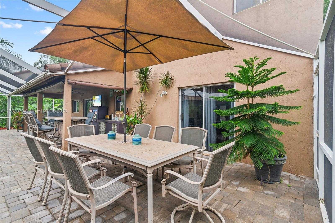
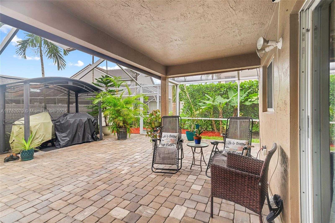
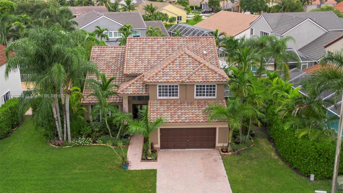
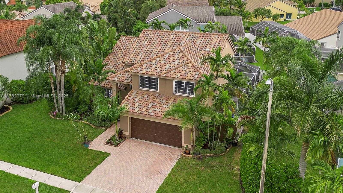
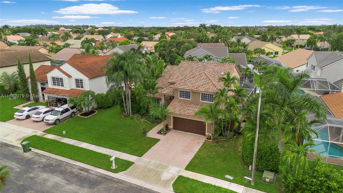
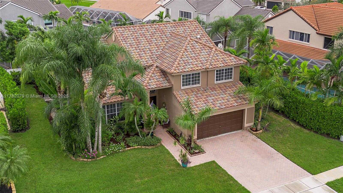
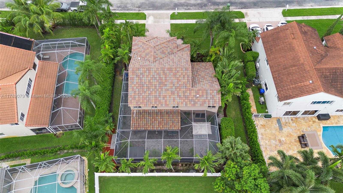
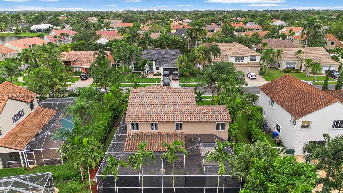
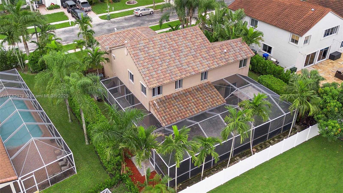
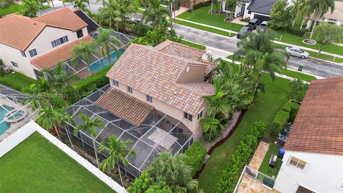
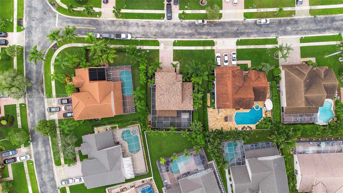
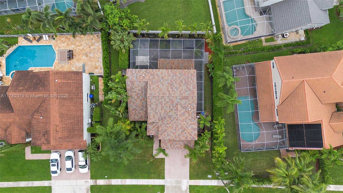
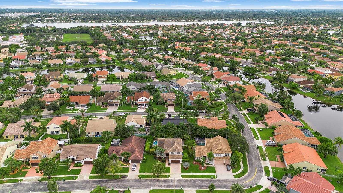
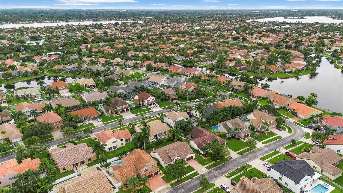
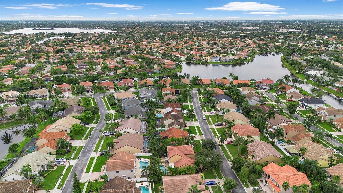
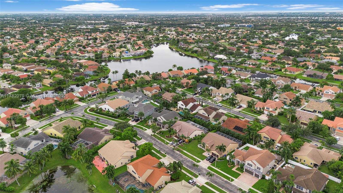
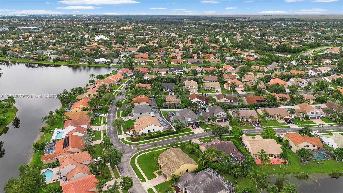
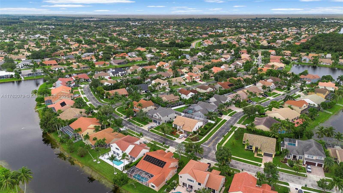
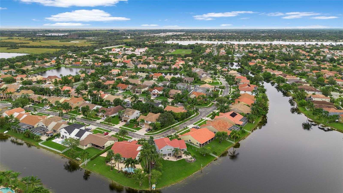
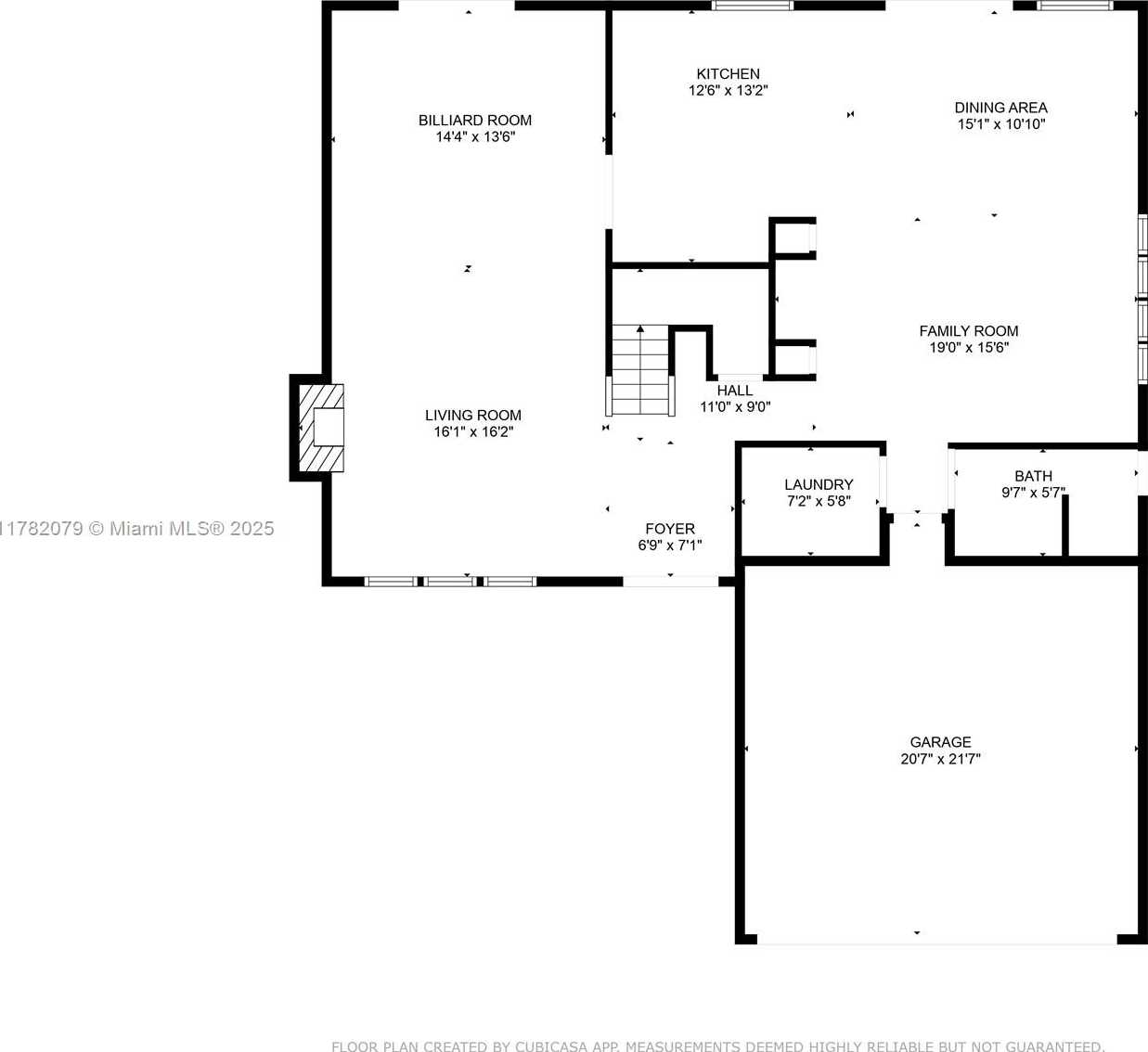
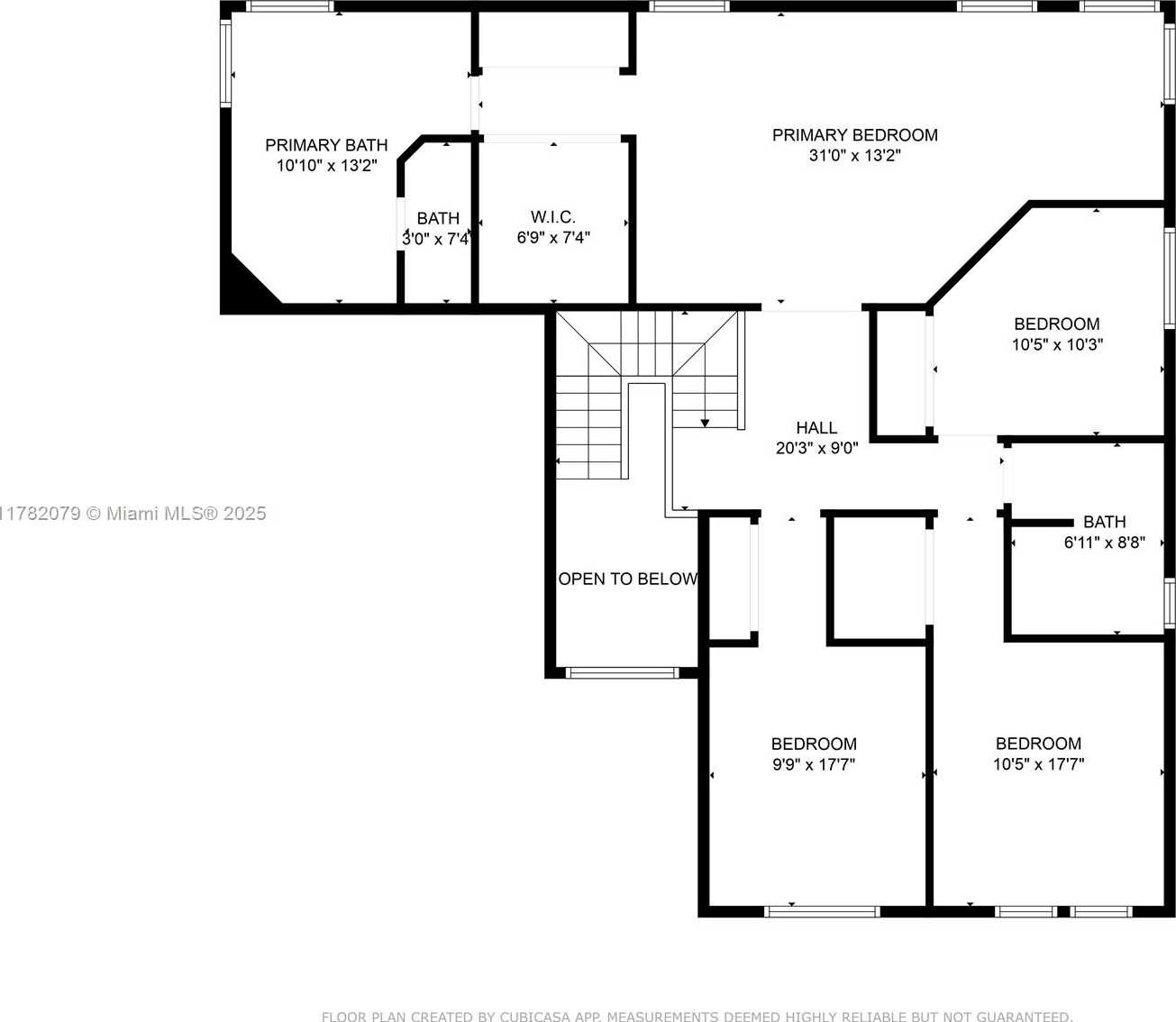
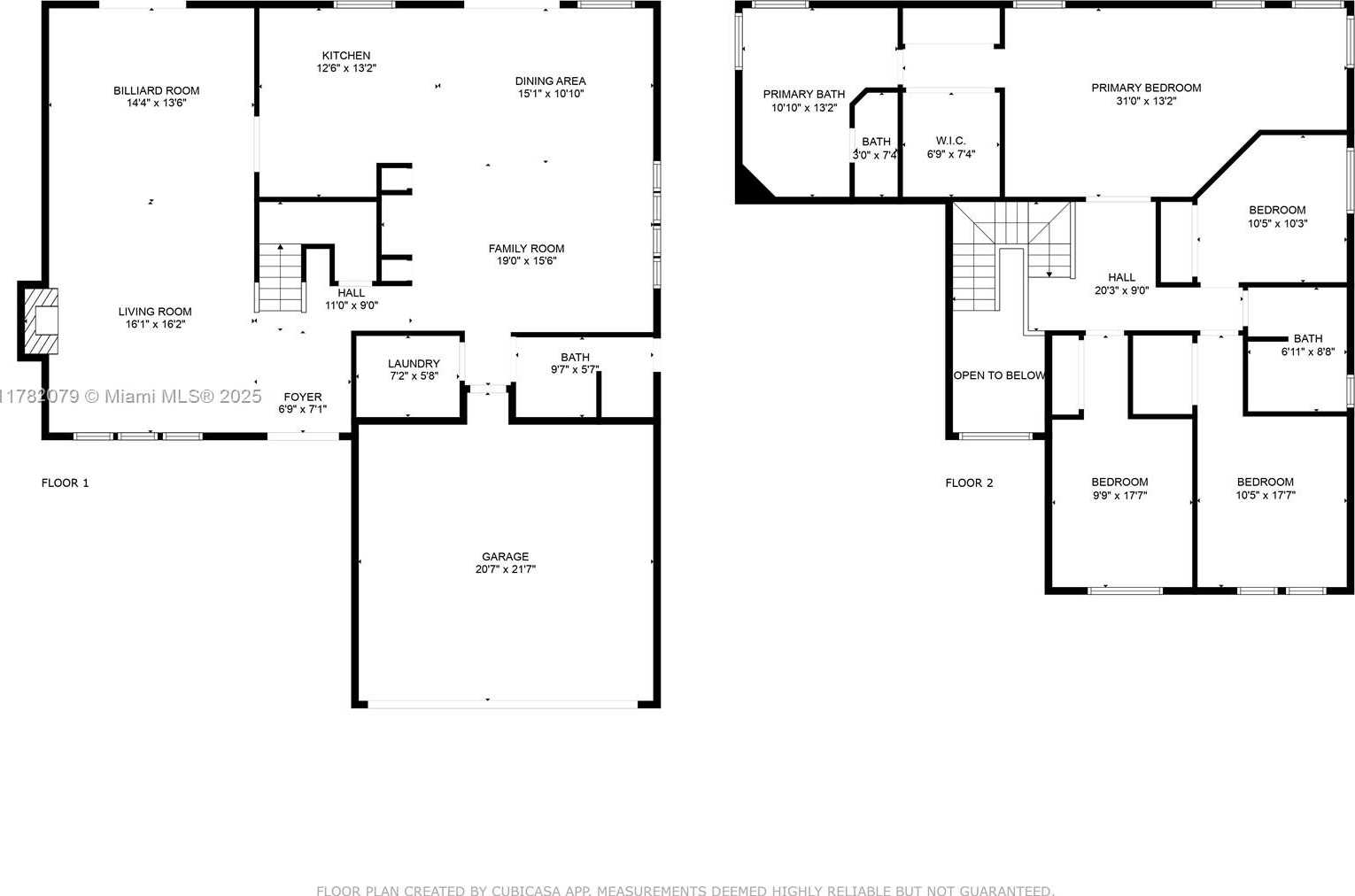
Contact us
Schedule Tour
| Address | 19313 NORTH WEST 11TH ST, Pembroke Pines |
| Building Name | AMERITRAIL SECTION TWO |
| Type of Property | Single Family Residence |
| Property Style | R30-No Pool / No Water |
| Price | $824,999 |
| Previous Price | $849,000 (3 days ago) |
| Property Status | Active |
| MLS Number | A11782079 |
| Bedrooms Number | 4 |
| Full Bathrooms Number | 3 |
| Living Area | 2420 |
| Lot Size | 8580 |
| Year Built | 1994 |
| Garage Spaces Number | 2 |
| Folio Number | 513912021320 |
| Zoning Information | (PUD) |
| Days on Market | 179 |
Detailed Description: Inside gated Chapel Trail Estates, this upgraded 2-story corner home delivers 2,618 sq.ft of style. Wood floors, quartz counters, and a 2024 chef’s kitchen link the sunny living room and large family room, both opening to a 3,000 sq.ft screened patio with built-in sink—ideal for entertaining. The 405 sq.ft primary suite boasts sitting area, custom walk-in, and 125 sq.ft spa bath. Three additional bedrooms and two full baths give everyone space. Manicured landscaping frames the property, while the 2-car garage offers built-in storage. Impact openings, concrete-tile roof, low HOA, and access to community pool, tennis, and trails add peace of mind. Minutes to many Chapel Trail schools, parks, and I-75. Tour today and secure your Pembroke Pines retreat.
Internet
Pets Allowed
Property added to favorites
Loan
Mortgage
Expert
Hide
Address Information
| State | Florida |
| City | Pembroke Pines |
| County | Broward County |
| Zip Code | 33029 |
| Address | 19313 NORTH WEST 11TH ST |
| Section | 12 |
| Zip Code (4 Digits) | 3210 |
Financial Information
| Price | $824,999 |
| Price per Foot | $0 |
| Previous Price | $849,000 |
| Folio Number | 513912021320 |
| Association Fee Paid | Quarterly |
| Association Fee | $528 |
| Tax Amount | $4,983 |
| Tax Year | 2024 |
Full Descriptions
| Detailed Description | Inside gated Chapel Trail Estates, this upgraded 2-story corner home delivers 2,618 sq.ft of style. Wood floors, quartz counters, and a 2024 chef’s kitchen link the sunny living room and large family room, both opening to a 3,000 sq.ft screened patio with built-in sink—ideal for entertaining. The 405 sq.ft primary suite boasts sitting area, custom walk-in, and 125 sq.ft spa bath. Three additional bedrooms and two full baths give everyone space. Manicured landscaping frames the property, while the 2-car garage offers built-in storage. Impact openings, concrete-tile roof, low HOA, and access to community pool, tennis, and trails add peace of mind. Minutes to many Chapel Trail schools, parks, and I-75. Tour today and secure your Pembroke Pines retreat. |
| Property View | None |
| Design Description | Detached, Two Story |
| Roof Description | Curved / S-Tile Roof |
| Floor Description | Tile, Wood |
| Interior Features | First Floor Entry, Built-in Features, Closet Cabinetry, Vaulted Ceiling (s), Walk-In Closet (s), Den / Librar |
| Exterior Features | Room For Pool |
| Equipment Appliances | Dishwasher, Disposal, Dryer, Electric Water Heater, Microwave, Electric Range, Refrigerator, Washer |
| Cooling Description | Ceiling Fan (s), Central Air, Electric |
| Heating Description | Central, Electric |
| Water Description | Municipal Water |
| Sewer Description | Public Sewer |
| Parking Description | Driveway, Paver Block, No Rv / Boats |
| Pet Restrictions | Yes |
Property parameters
| Bedrooms Number | 4 |
| Full Baths Number | 3 |
| Living Area | 2420 |
| Lot Size | 8580 |
| Zoning Information | (PUD) |
| Year Built | 1994 |
| Type of Property | Single Family Residence |
| Style | R30-No Pool / No Water |
| Model Name | Bristol |
| Building Name | AMERITRAIL SECTION TWO |
| Development Name | AMERITRAIL SECTION TWO,Chapel Trail Estates |
| Construction Type | CBS Construction |
| Street Direction | North West |
| Garage Spaces Number | 2 |
| Listed with | Skilled Real Estate, LLC |
