1113 SOUTH WEST 156TH TER, Pembroke Pines
$1,150,000 USD 4 4
Pictures
Map
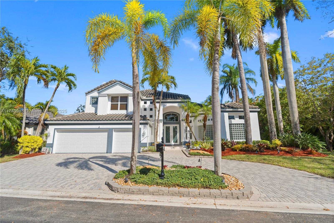

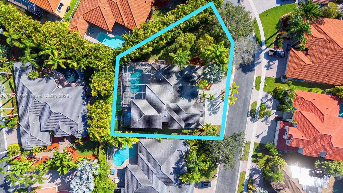
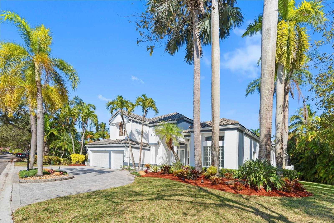
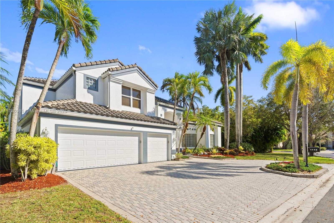
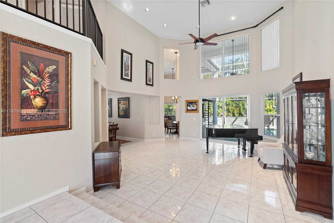
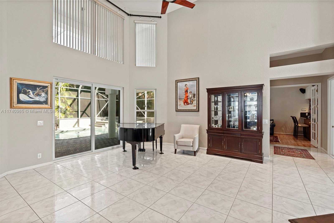
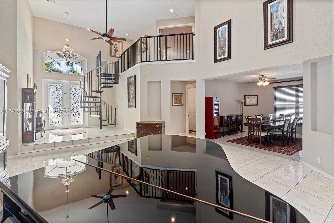
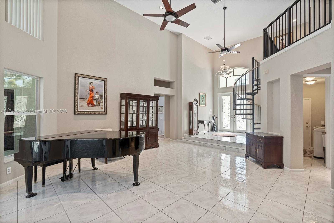
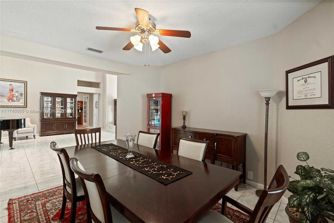
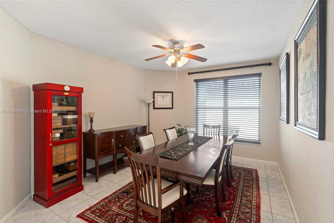
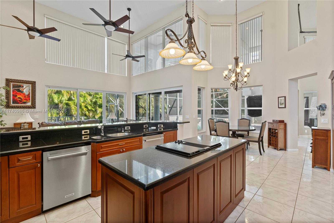
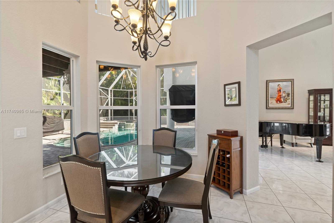
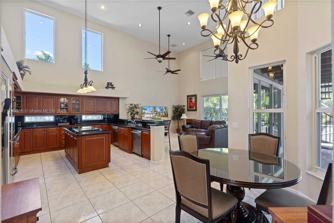
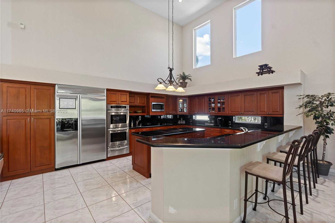
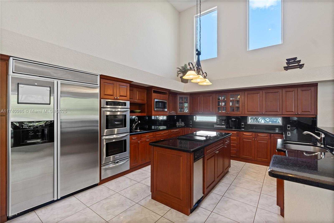
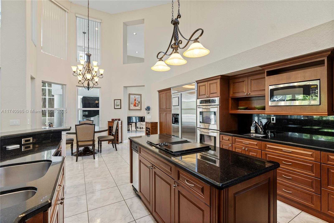
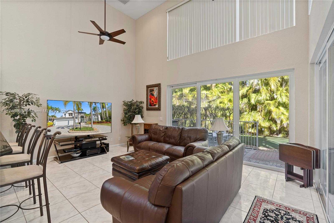
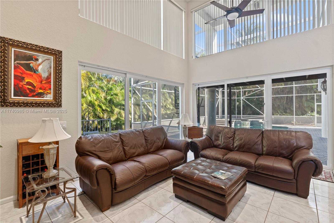
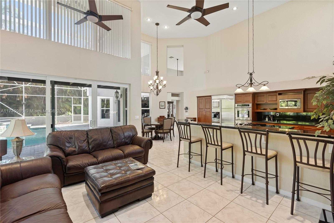
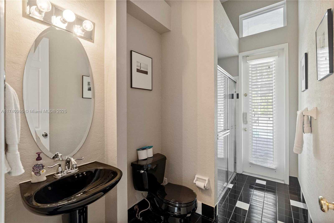
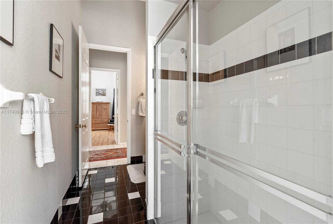
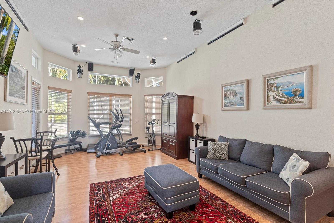
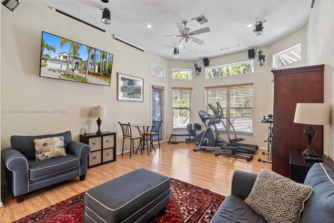
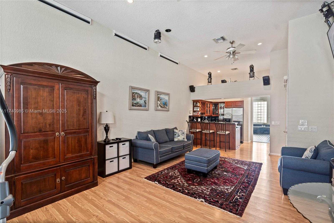
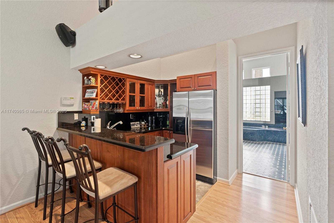
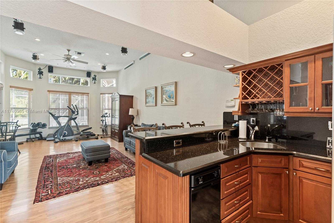
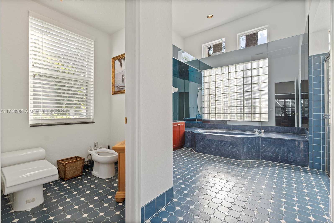
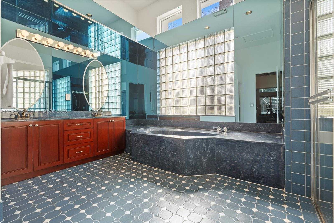
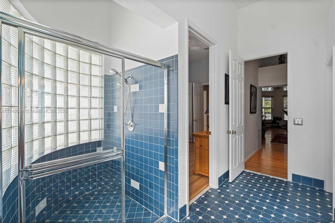
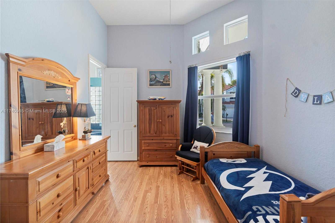
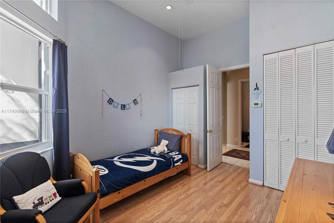
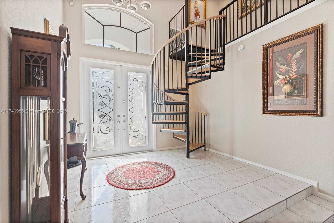
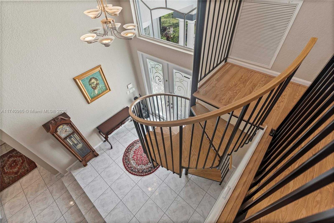
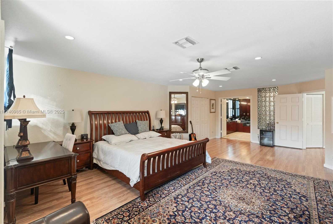
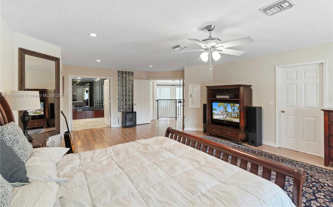
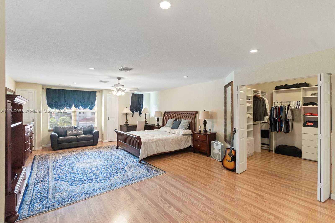
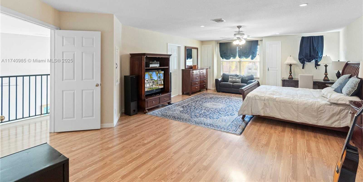
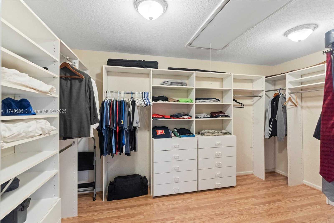
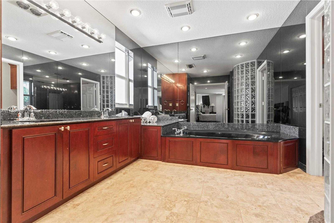
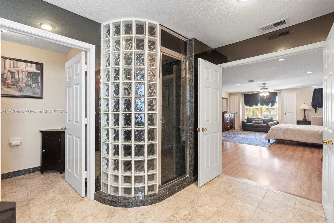
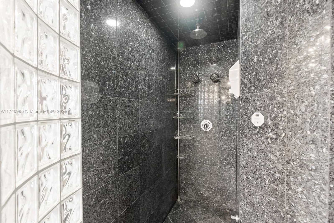
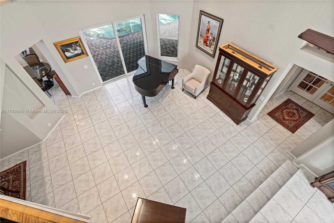
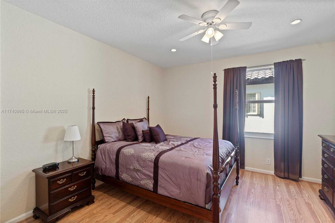
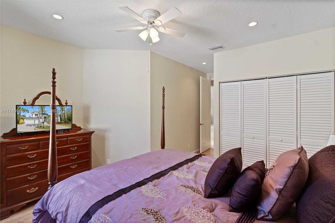
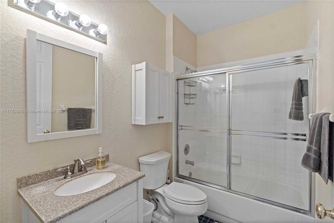
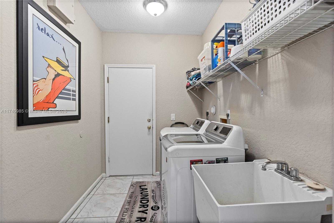
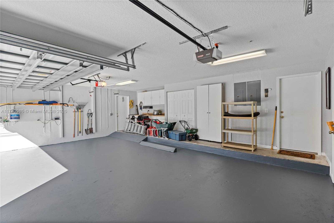
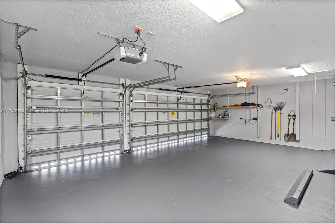
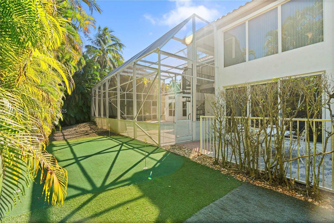
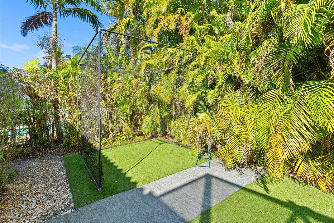
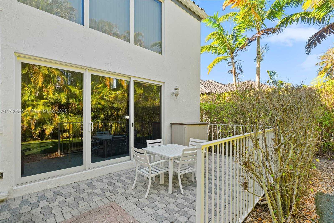
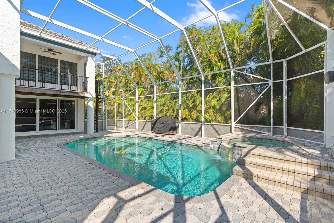
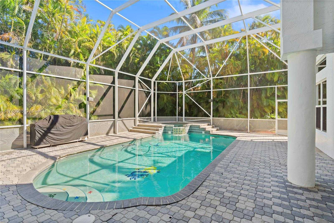
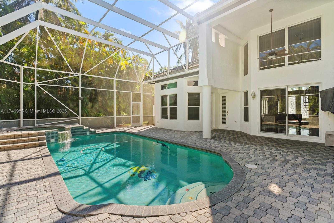
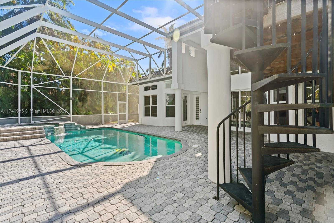
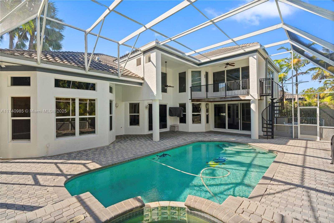
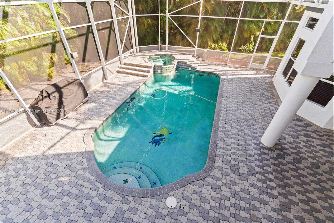
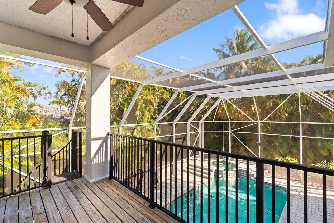
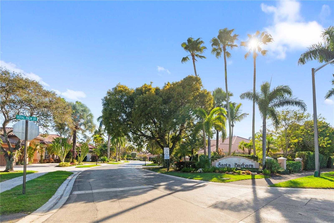
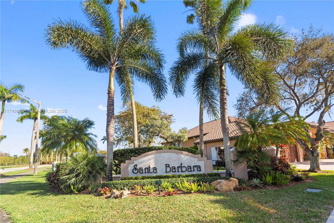
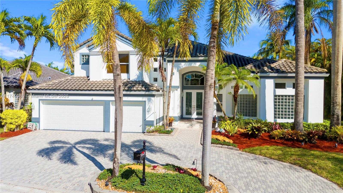
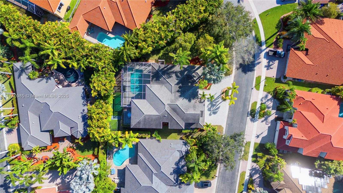
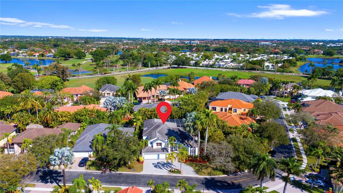
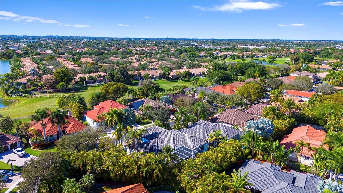
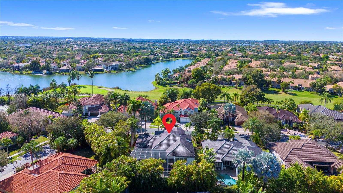
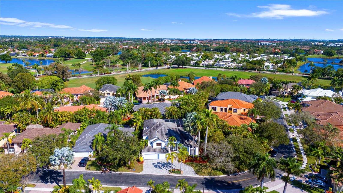
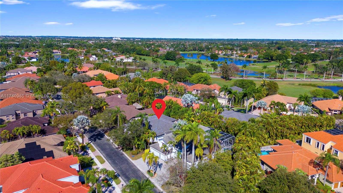
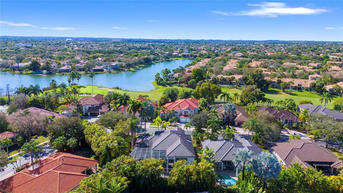
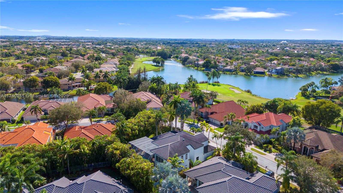
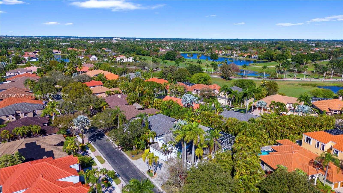
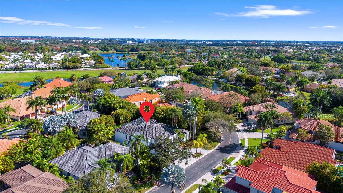
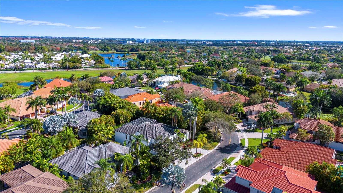
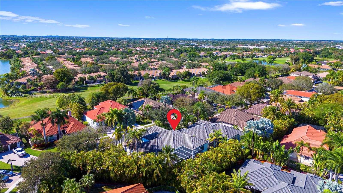
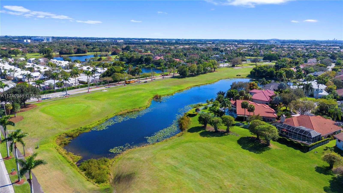
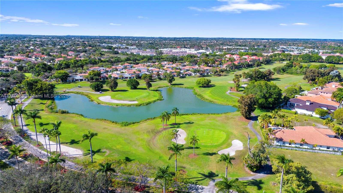
Contact us
Schedule Tour
| Address | 1113 SOUTH WEST 156TH TER, Pembroke Pines |
| Building Name | HOLLYWOOD LAKES COUNTRY C |
| Type of Property | Single Family Residence |
| Property Style | Pool Only |
| Price | $1,150,000 |
| Previous Price | $1,199,500 (13 days ago) |
| Property Status | Active With Contract |
| MLS Number | A11740985 |
| Bedrooms Number | 4 |
| Full Bathrooms Number | 4 |
| Living Area | 3838 |
| Lot Size | 13493 |
| Year Built | 1995 |
| Garage Spaces Number | 3 |
| Folio Number | 514021050410 |
| Zoning Information | (PUD) |
| Days on Market | 387 |
Detailed Description: Experience a Luxury Lifestyle nestled in the prestigious Grand Palms Golf community. This 4-bedroom, 4-bath estate sits on a 13,000 sq. Ft. Private lot, offering elegance and tranquility. The chef’s kitchen features a center island, double dishwashers, trash compactor, double oven, oversized fridge, wet bar, perfect for entertaining. Soaring 17-ft ceilings, tile and wood flooring, an open, light-filled design set the stage for refined living. The primary suite boasts a huge walk-in closet, soaking tub, and steam shower, laundry chute, spa-like bath and bidet. Outside, enjoy a screened-in pool, spa, and private golf area. With impact windows / doors (2018), three A / Cs (2018), new roof (2018), a circular driveway, and 3-car garage, this home is move-in ready.
Internet
Pets Allowed
Property added to favorites
Loan
Mortgage
Expert
Hide
Address Information
| State | Florida |
| City | Pembroke Pines |
| County | Broward County |
| Zip Code | 33027 |
| Address | 1113 SOUTH WEST 156TH TER |
| Section | 21 |
| Zip Code (4 Digits) | 2239 |
Financial Information
| Price | $1,150,000 |
| Price per Foot | $0 |
| Previous Price | $1,199,500 |
| Folio Number | 514021050410 |
| Association Fee Paid | Monthly |
| Association Fee | $324 |
| Tax Amount | $11,110 |
| Tax Year | 2023 |
| Type of Contingencies | No Contingencies |
Full Descriptions
| Detailed Description | Experience a Luxury Lifestyle nestled in the prestigious Grand Palms Golf community. This 4-bedroom, 4-bath estate sits on a 13,000 sq. Ft. Private lot, offering elegance and tranquility. The chef’s kitchen features a center island, double dishwashers, trash compactor, double oven, oversized fridge, wet bar, perfect for entertaining. Soaring 17-ft ceilings, tile and wood flooring, an open, light-filled design set the stage for refined living. The primary suite boasts a huge walk-in closet, soaking tub, and steam shower, laundry chute, spa-like bath and bidet. Outside, enjoy a screened-in pool, spa, and private golf area. With impact windows / doors (2018), three A / Cs (2018), new roof (2018), a circular driveway, and 3-car garage, this home is move-in ready. |
| How to Reach | Use GPS |
| Property View | Garden, Pool |
| Water Access | None |
| Design Description | Detached, Two Story |
| Roof Description | Curved / S-Tile Roof |
| Floor Description | Wood |
| Interior Features | First Floor Entry, Built-in Features, Closet Cabinetry, Cooking Island, Laundry Tub, Volume Ceilings, Walk |
| Exterior Features | Lighting, Open Balcony |
| Equipment Appliances | Dishwasher, Disposal, Dryer, Microwave, Electric Range, Refrigerator, Wall Oven, Washer |
| Pool Description | In Ground, Equipment Stays, Screen Enclosure |
| Cooling Description | Ceiling Fan (s), Central Air |
| Heating Description | Central |
| Water Description | Municipal Water |
| Sewer Description | Public Sewer |
| Parking Description | Circular Driveway, Golf Cart Parking, Paver Block |
| Pet Restrictions | More Than 20 Lbs |
Property parameters
| Bedrooms Number | 4 |
| Full Baths Number | 4 |
| Living Area | 3838 |
| Lot Size | 13493 |
| Zoning Information | (PUD) |
| Year Built | 1995 |
| Type of Property | Single Family Residence |
| Style | Pool Only |
| Building Name | HOLLYWOOD LAKES COUNTRY C |
| Development Name | HOLLYWOOD LAKES COUNTRY C,Grand Palms |
| Construction Type | CBS Construction |
| Street Direction | South West |
| Garage Spaces Number | 3 |
| Listed with | Douglas Elliman |
