7896 NORTH WEST 110TH DR, Parkland
$1,399,000 USD 6 4
Pictures
Map
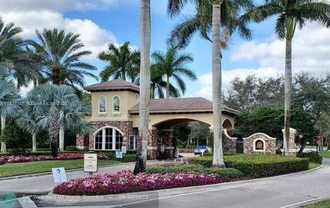

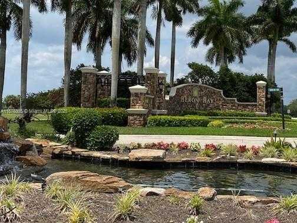
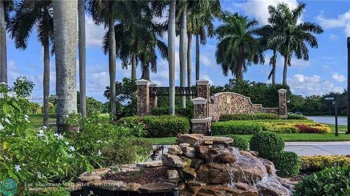
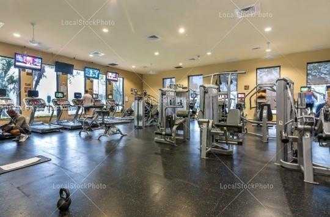
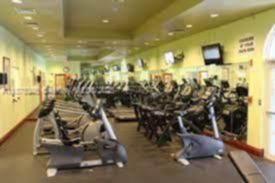
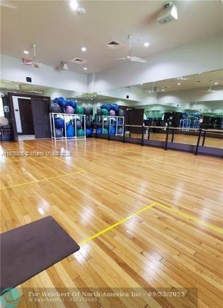
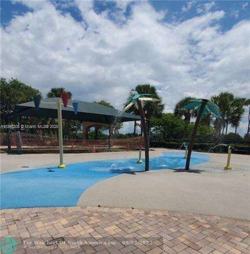
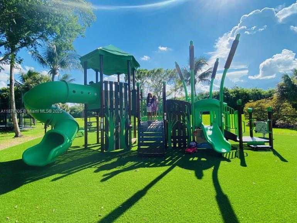
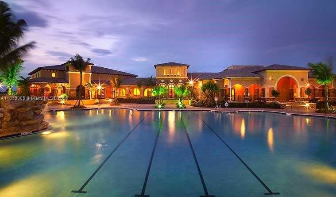
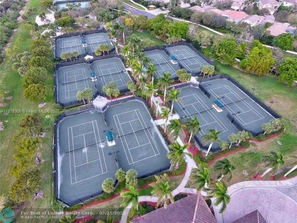
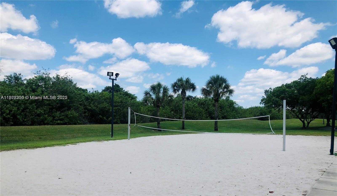
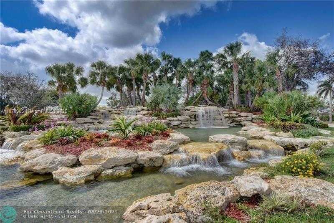
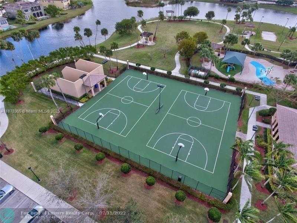
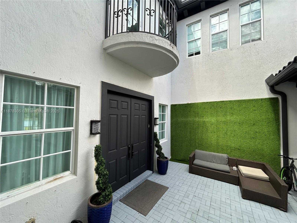
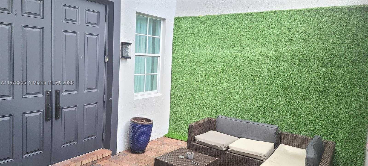
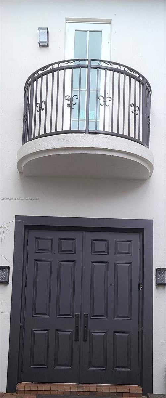
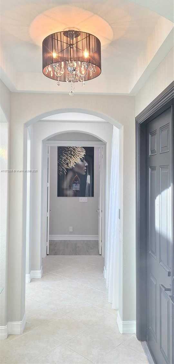
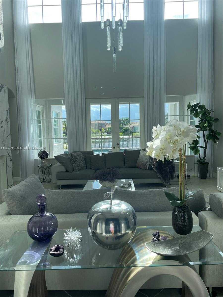
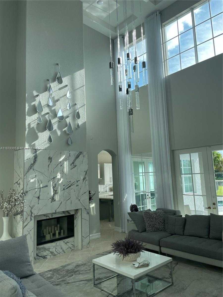
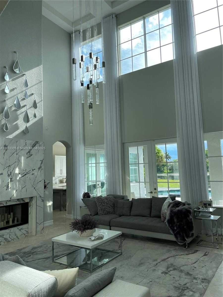
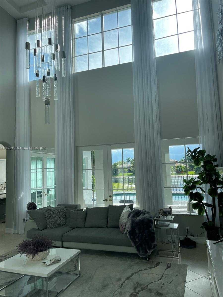
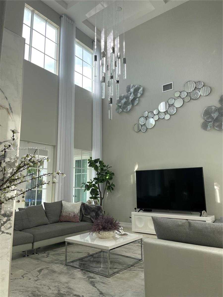
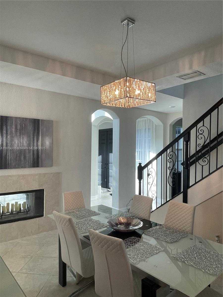
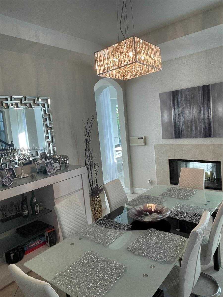
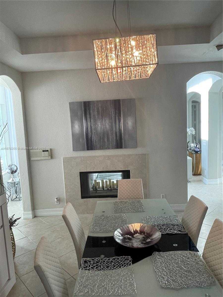
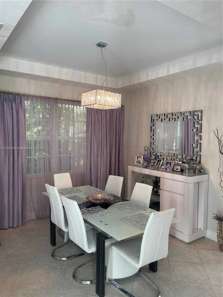
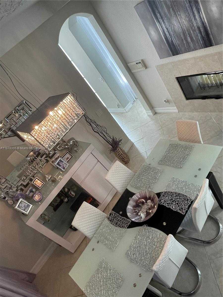
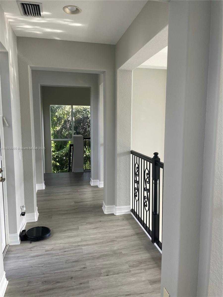
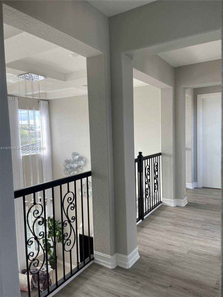
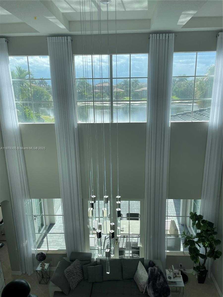
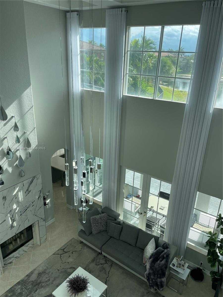
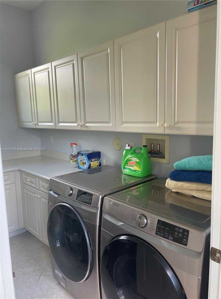
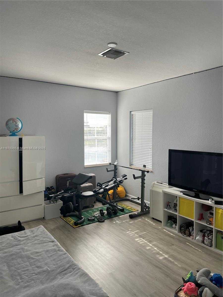
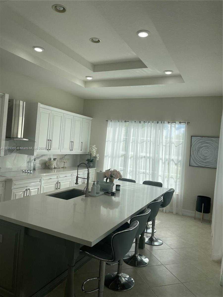
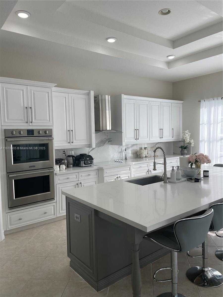
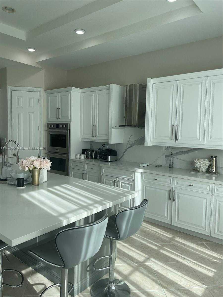
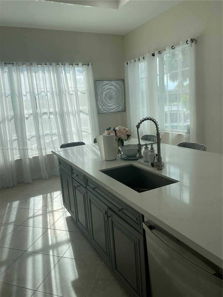
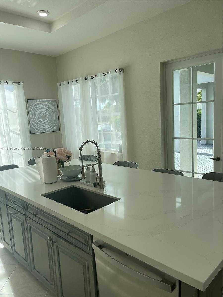
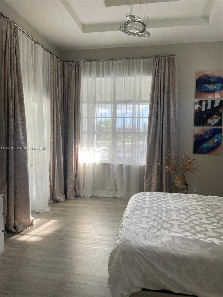
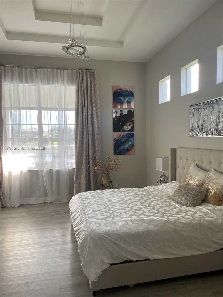
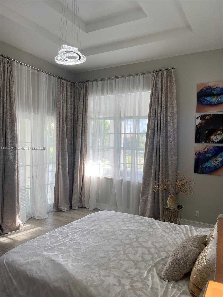
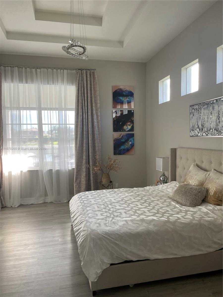
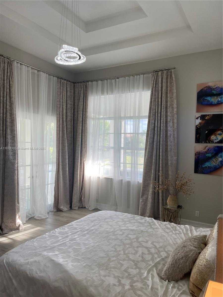
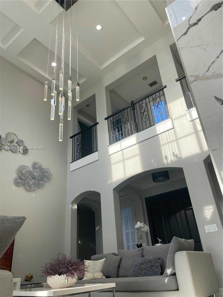
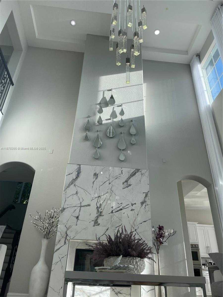
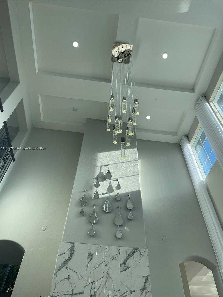
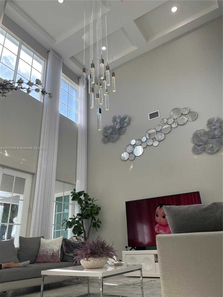
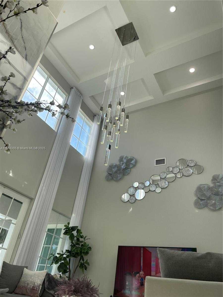
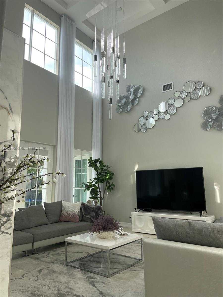
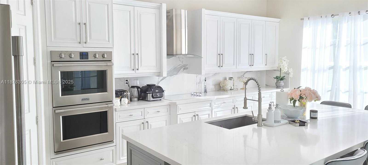
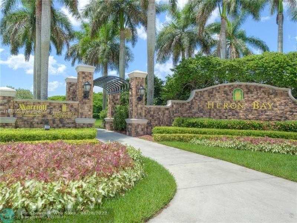
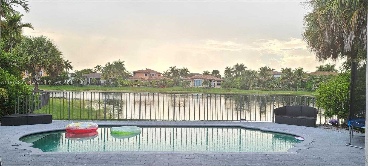
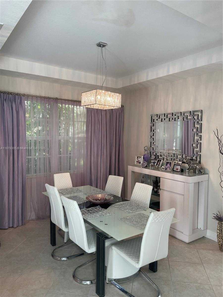
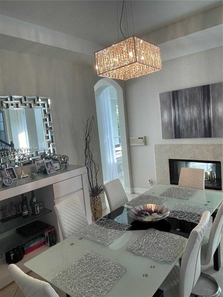
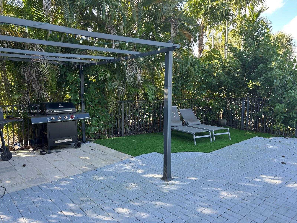
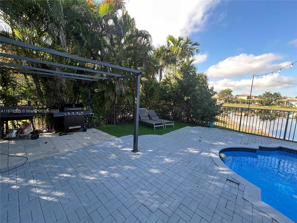
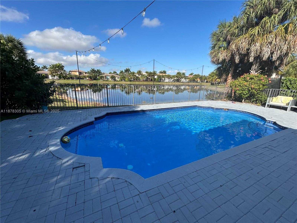
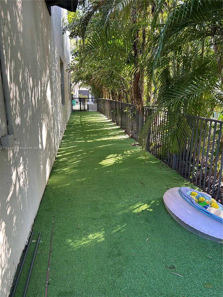
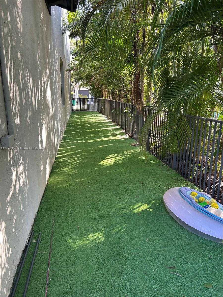
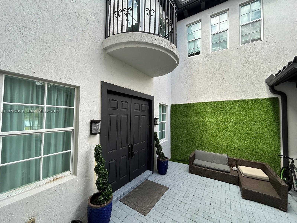
Contact us
Schedule Tour
| Address | 7896 NORTH WEST 110TH DR, Parkland |
| Building Name | HERON BAY NORTHEAST |
| Type of Property | Single Family Residence |
| Property Style | House |
| Price | $1,399,000 |
| Property Status | Active |
| MLS Number | A11878305 |
| Bedrooms Number | 6 |
| Full Bathrooms Number | 4 |
| Living Area | 3810 |
| Lot Size | 8562 |
| Year Built | 2005 |
| Garage Spaces Number | 2 |
| Folio Number | 474132022480 |
| Zoning Information | RS-6 |
| Days on Market | 21 |
Detailed Description: This 4,146 sq.ft Mediterranean / Contemporary Home features Amazing lake views directly from most picturesque windows and see-through French Doors. Private Front yard with sitting area. Livingroom has 24 ft volume ceilings and double-sided fire place. Split design on both floors, provides privacy for each bedroom. Master Suite with 14 foot high ceilings and lake views. Side yard with BBQ station and play area. Lakefront pool and plenty of covered dining and entertainment space. Luxury Community of Heron Bay- resort style living: clubhouses with pools, jacuzzi, gym, saunas, indoor / outdoor restaurants, bars, meeting rooms, business center, tennis, basketball, volleyball courts, kids playgrounds, bike and walking trails along with a golf course, secured by grounds patrolling units and “man-gate” entrances.
Internet
Waterfront
Pets Allowed
Property added to favorites
Loan
Mortgage
Expert
Hide
Address Information
| State | Florida |
| City | Parkland |
| County | Broward County |
| Zip Code | 33076 |
| Address | 7896 NORTH WEST 110TH DR |
| Section | 32 |
| Zip Code (4 Digits) | 4721 |
Financial Information
| Price | $1,399,000 |
| Price per Foot | $0 |
| Folio Number | 474132022480 |
| Association Fee Paid | Quarterly |
| Association Fee | $987 |
| Tax Amount | $16,016 |
| Tax Year | 2025 |
Full Descriptions
| Detailed Description | This 4,146 sq.ft Mediterranean / Contemporary Home features Amazing lake views directly from most picturesque windows and see-through French Doors. Private Front yard with sitting area. Livingroom has 24 ft volume ceilings and double-sided fire place. Split design on both floors, provides privacy for each bedroom. Master Suite with 14 foot high ceilings and lake views. Side yard with BBQ station and play area. Lakefront pool and plenty of covered dining and entertainment space. Luxury Community of Heron Bay- resort style living: clubhouses with pools, jacuzzi, gym, saunas, indoor / outdoor restaurants, bars, meeting rooms, business center, tennis, basketball, volleyball courts, kids playgrounds, bike and walking trails along with a golf course, secured by grounds patrolling units and “man-gate” entrances. |
| Property View | Lake, Water |
| Water Access | None |
| Waterfront Description | WF / Pool / No Ocean Access, Lake |
| Design Description | Attached, Mediterranean, Modern / Contemporary |
| Roof Description | Other |
| Floor Description | Tile |
| Interior Features | Cooking Island, French Doors, Pantry, Split Bedroom, Volume Ceilings, Walk-In Closet (s), Maid / In-Law Quart |
| Exterior Features | Barbeque, Lighting, Open Balcony |
| Furnished Information | Furnished, Turn Key Furnished |
| Equipment Appliances | Dishwasher, Dryer, Electric Water Heater, Ice Maker, Microwave, Refrigerator, Wall Oven |
| Pool Description | In Ground, Fenced, Concrete, Equipment Stays |
| Cooling Description | Central Air, Electric, Wall / Window Unit (s), Zoned |
| Heating Description | Central, Electric, Zoned |
| Water Description | Municipal Water |
| Sewer Description | Public Sewer |
| Parking Description | Additional Spaces Available, Driveway, Guest, No Rv / Boats, No Trucks / Trailers |
| Pet Restrictions | Yes |
Property parameters
| Bedrooms Number | 6 |
| Full Baths Number | 4 |
| Living Area | 3810 |
| Lot Size | 8562 |
| Zoning Information | RS-6 |
| Year Built | 2005 |
| Type of Property | Single Family Residence |
| Style | House |
| Building Name | HERON BAY NORTHEAST |
| Development Name | HERON BAY NORTHEAST |
| Construction Type | Concrete Block With Brick,Stucco |
| Street Direction | North West |
| Garage Spaces Number | 2 |
| Listed with | Gold Harbor Realty Inc |
