12580 NORTH WEST 76TH ST, Parkland
$990,000 USD 4 3
Pictures
Map
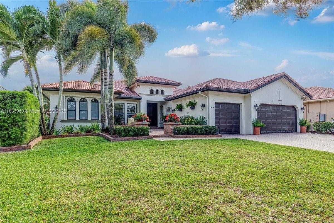

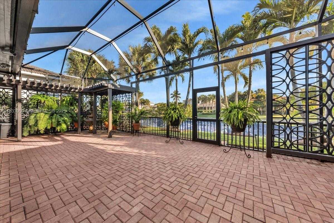
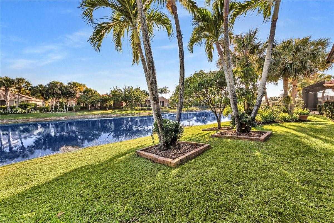
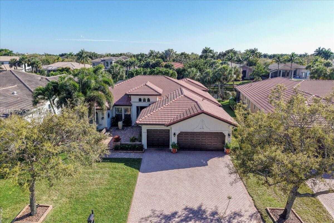
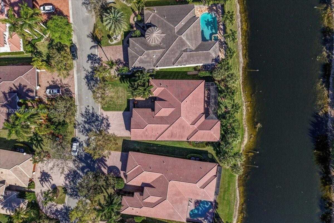
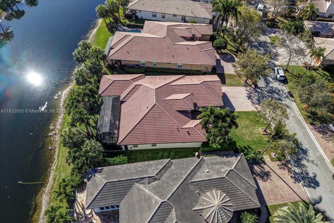
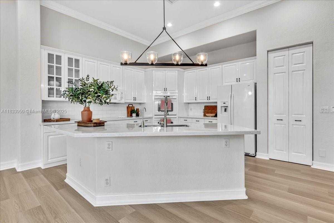
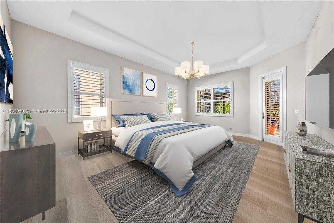
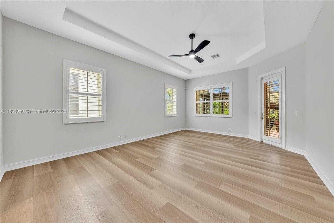
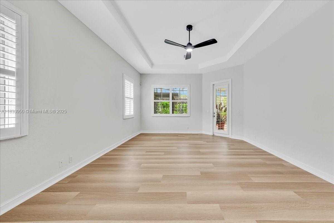
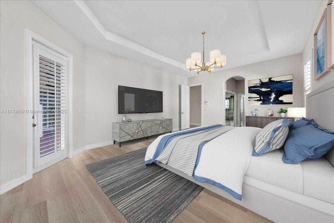
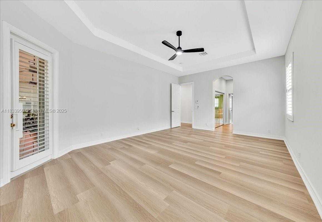
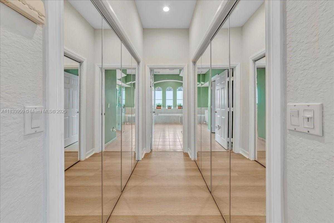
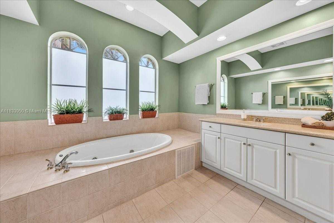
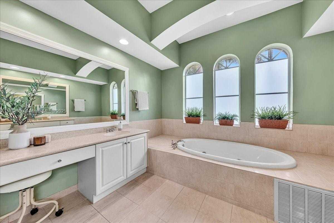
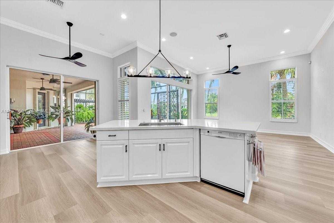
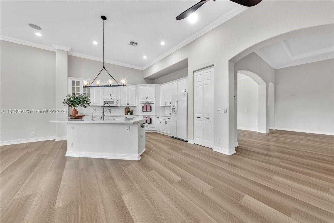
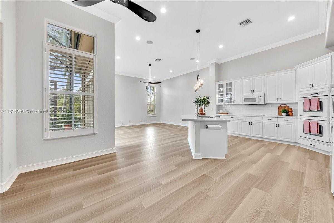
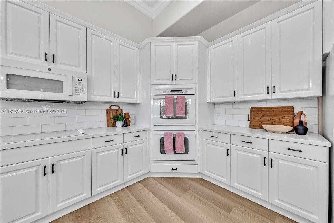
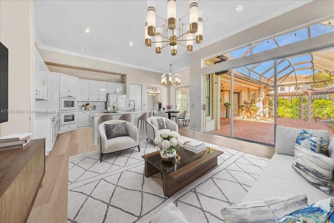
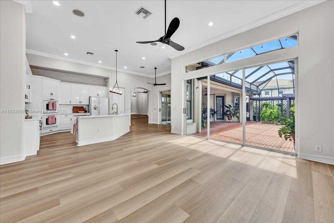
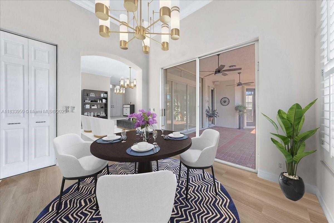
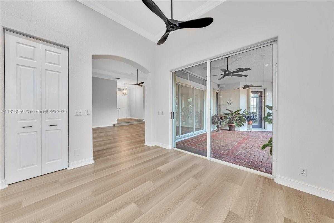
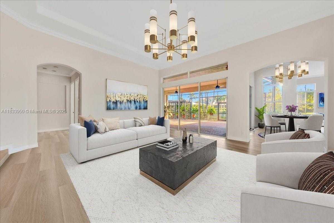
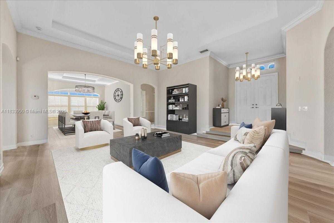
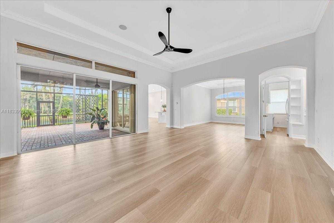
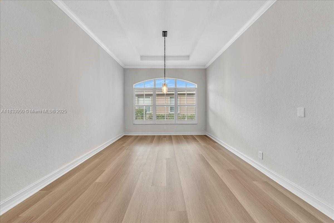
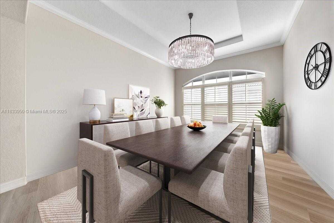
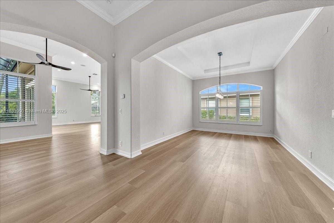
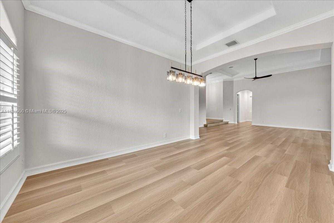
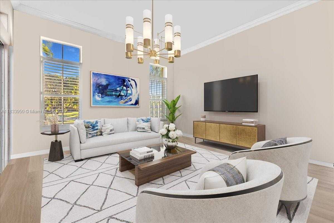
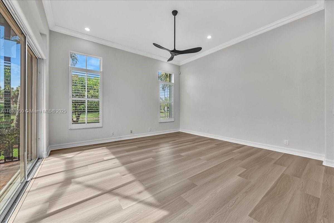
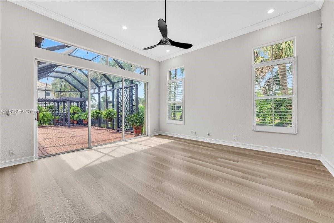
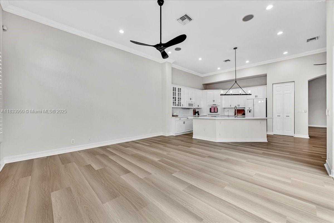
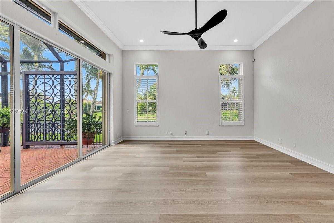
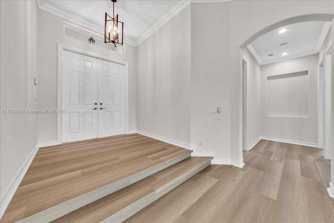
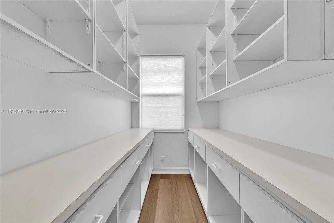
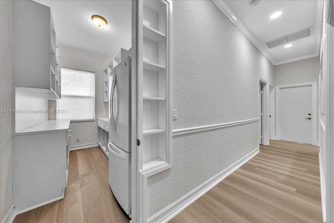
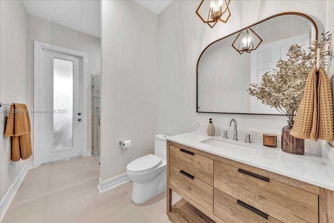
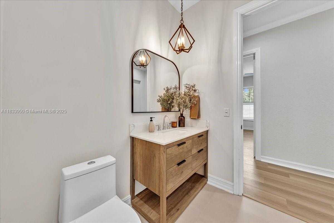
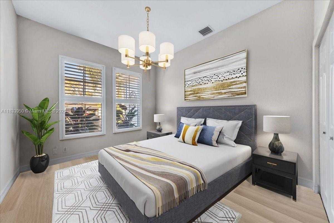
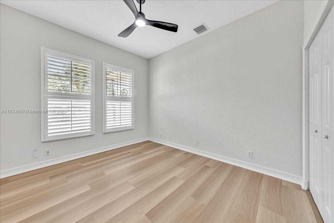
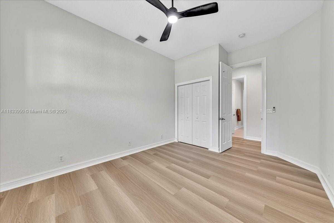
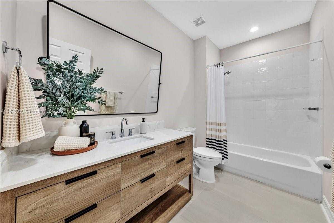
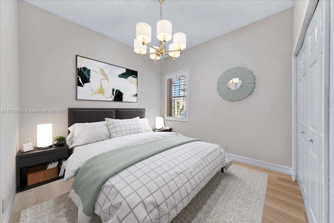
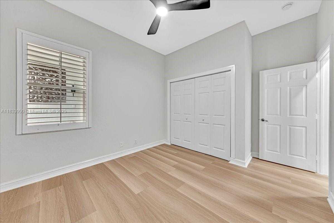
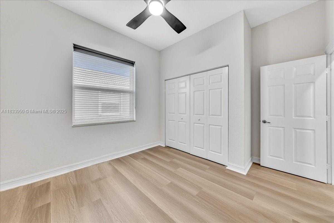
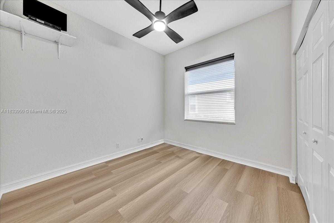
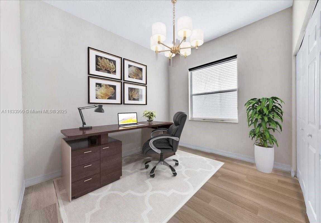
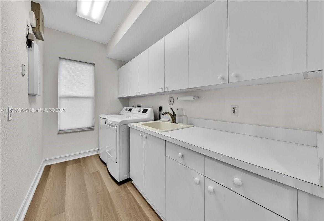
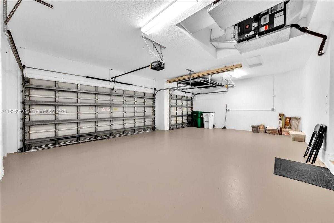
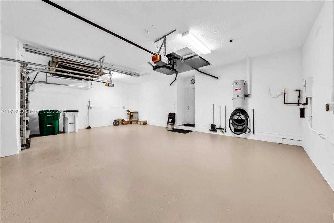
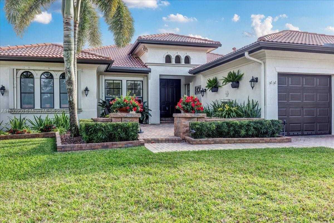
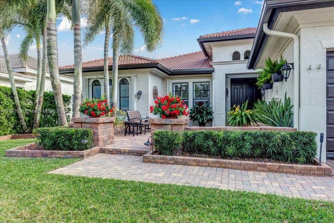
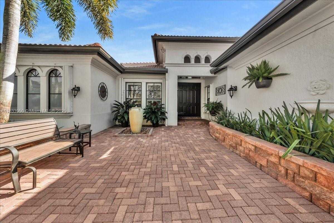
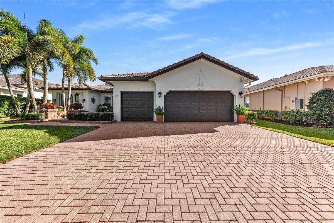
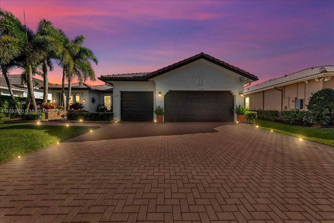
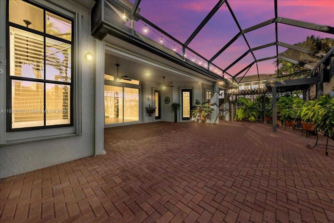
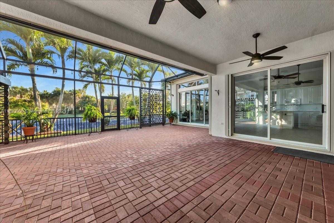
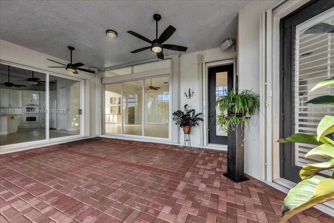
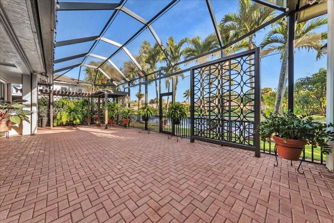
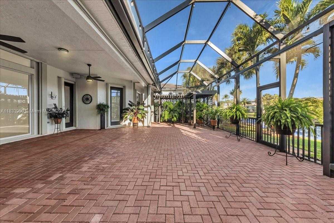
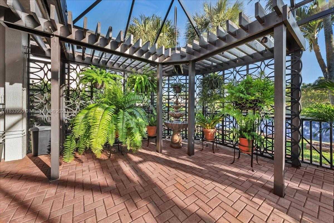
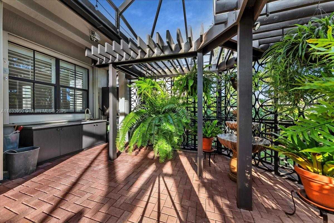
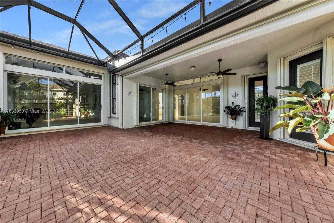
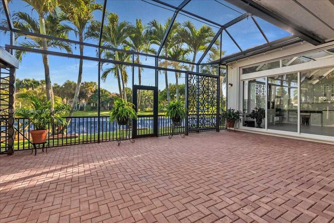
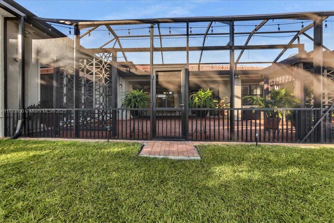
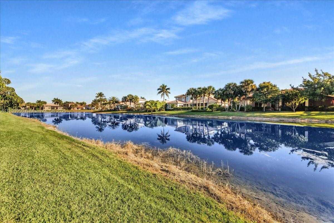
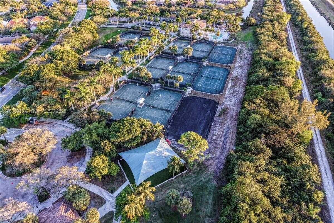
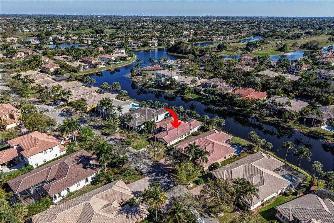
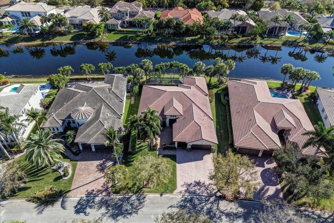
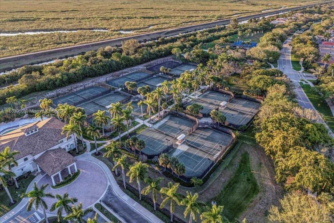
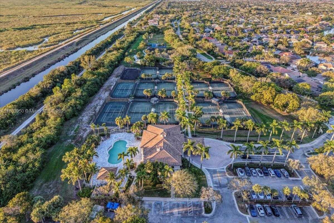
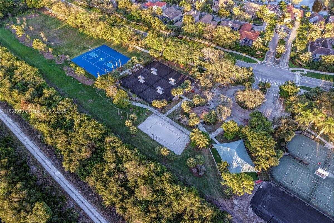
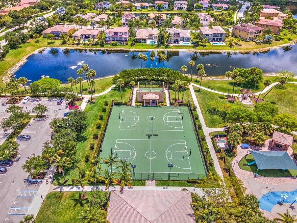
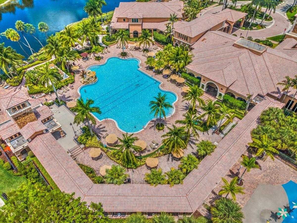
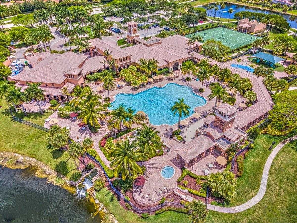
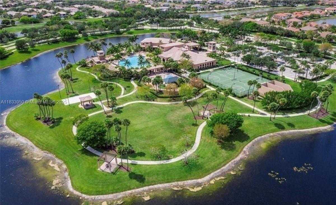
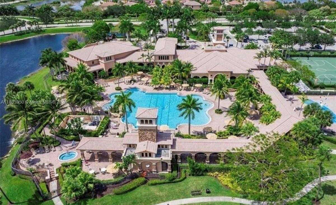
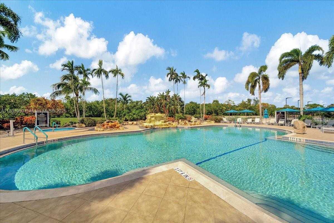
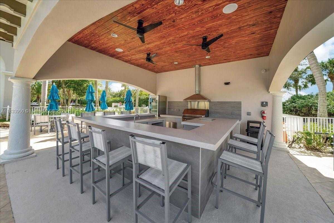
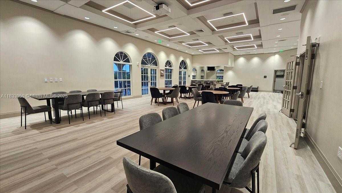
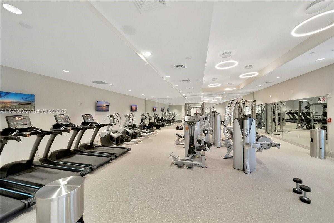
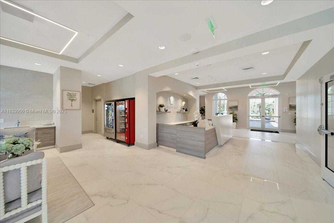
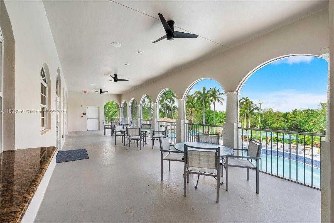
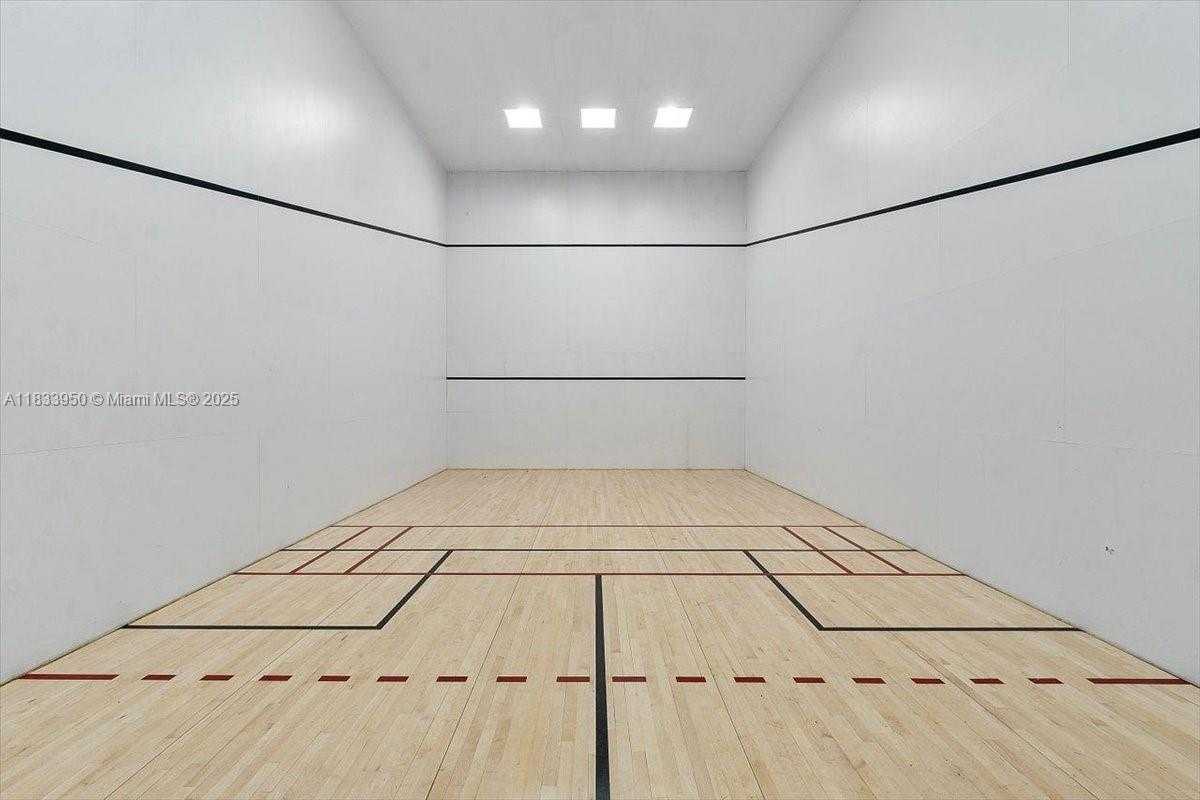
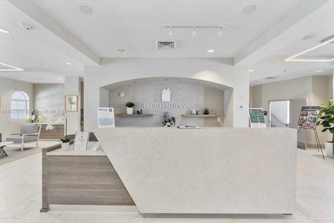
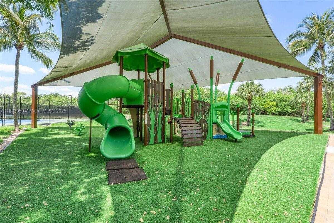
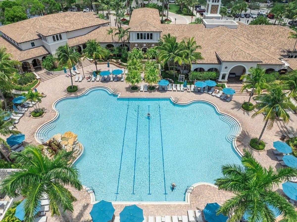
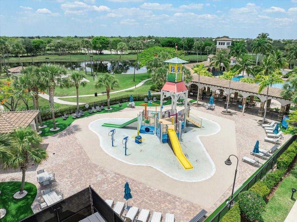
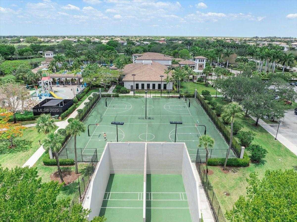
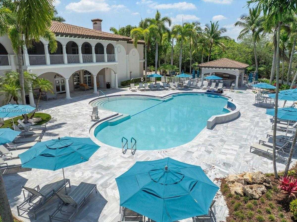
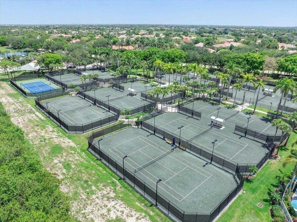
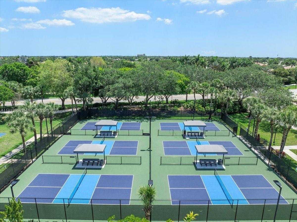
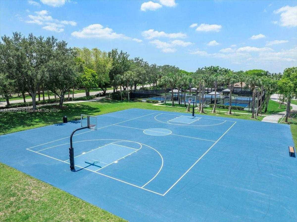
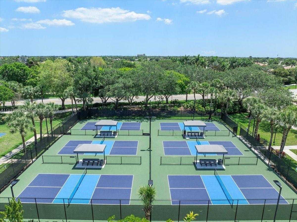
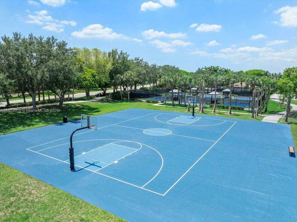
Contact us
Schedule Tour
| Address | 12580 NORTH WEST 76TH ST, Parkland |
| Building Name | HERON BAY NORTHWEST |
| Type of Property | Single Family Residence |
| Property Style | House |
| Price | $990,000 |
| Previous Price | $1,010,000 (9 days ago) |
| Property Status | Active With Contract |
| MLS Number | A11833950 |
| Bedrooms Number | 4 |
| Full Bathrooms Number | 3 |
| Living Area | 2906 |
| Lot Size | 10537 |
| Year Built | 2002 |
| Garage Spaces Number | 3 |
| Folio Number | 474131021120 |
| Zoning Information | RS-4 |
| Days on Market | 101 |
Detailed Description: WATERFRONT PROPERTY – Best price in prestigious Heron Bay! This one-story home sits on a 10,537 sq.ft lot and offers 4 bedrooms plus a extra room currently used as an oversized walk-in pantry — perfect for a home office, hobby room, or future flex space. Updated open kitchen, 3 full baths, and spacious living areas. Enjoy a screened patio with pergola and spectacular, serene canal views. PLENTY OF ROOM FOR A POOL – PROPERTY LINE EXTENDS 16 FT BEYOND THE SCREEN. 3-car garage + driveway fits up to 9 cars. Resort-style community with 2 clubhouses, tennis, pickleball, gym, playground, waterpark, A + schools, gated access, and more!
Internet
Waterfront
Pets Allowed
Property added to favorites
Loan
Mortgage
Expert
Hide
Address Information
| State | Florida |
| City | Parkland |
| County | Broward County |
| Zip Code | 33076 |
| Address | 12580 NORTH WEST 76TH ST |
| Section | 31 |
| Zip Code (4 Digits) | 4224 |
Financial Information
| Price | $990,000 |
| Price per Foot | $0 |
| Previous Price | $1,010,000 |
| Folio Number | 474131021120 |
| Association Fee Paid | Quarterly |
| Association Fee | $1,034 |
| Tax Amount | $9,649 |
| Tax Year | 2024 |
| Type of Contingencies | 3rd Party Approval |
Full Descriptions
| Detailed Description | WATERFRONT PROPERTY – Best price in prestigious Heron Bay! This one-story home sits on a 10,537 sq.ft lot and offers 4 bedrooms plus a extra room currently used as an oversized walk-in pantry — perfect for a home office, hobby room, or future flex space. Updated open kitchen, 3 full baths, and spacious living areas. Enjoy a screened patio with pergola and spectacular, serene canal views. PLENTY OF ROOM FOR A POOL – PROPERTY LINE EXTENDS 16 FT BEYOND THE SCREEN. 3-car garage + driveway fits up to 9 cars. Resort-style community with 2 clubhouses, tennis, pickleball, gym, playground, waterpark, A + schools, gated access, and more! |
| Property View | Canal, Garden, Lake |
| Water Access | None |
| Waterfront Description | WF / No Ocean Access, Canal Front |
| Design Description | Detached, One Story |
| Roof Description | Barrel Roof |
| Floor Description | Vinyl |
| Interior Features | First Floor Entry, Built-in Features, Cooking Island, Entrance Foyer, Laundry Tub, Pantry, Split Bedroom, V |
| Exterior Features | Lighting, Fruit Trees |
| Furnished Information | Unfurnished |
| Equipment Appliances | Dishwasher, Disposal, Dryer, Microwave, Electric Range, Refrigerator, Self Cleaning Oven, Washer |
| Cooling Description | Ceiling Fan (s), Central Air |
| Heating Description | Central |
| Water Description | Municipal Water |
| Sewer Description | Public Sewer |
| Parking Description | Driveway, Paver Block, No Rv / Boats, No Trucks / Trailers |
| Pet Restrictions | Restrictions Or Possible Restrictions |
Property parameters
| Bedrooms Number | 4 |
| Full Baths Number | 3 |
| Living Area | 2906 |
| Lot Size | 10537 |
| Zoning Information | RS-4 |
| Year Built | 2002 |
| Type of Property | Single Family Residence |
| Style | House |
| Model Name | Bayberry |
| Building Name | HERON BAY NORTHWEST |
| Development Name | HERON BAY NORTHWEST,Heron Bay |
| Construction Type | Concrete Block With Brick,CBS Construction |
| Street Direction | North West |
| Garage Spaces Number | 3 |
| Listed with | Canvas Real Estate |
