7056 NORTH WEST 67TH TER, Parkland
$1,450,000 USD 4 4
Pictures
Map
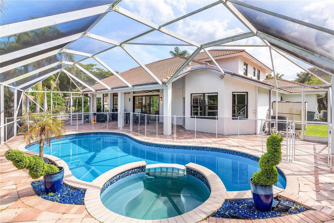

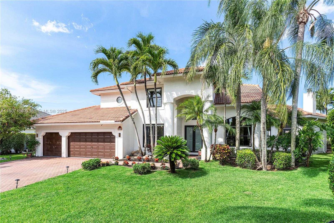
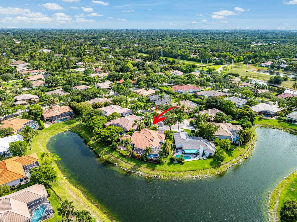
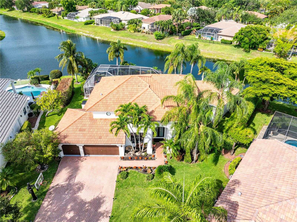
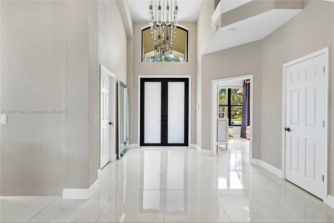
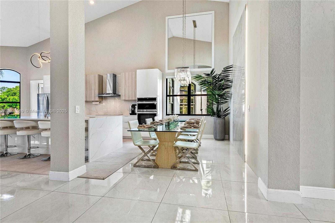
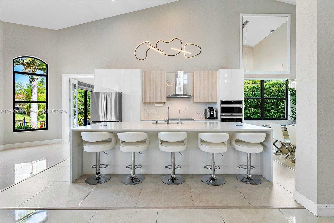
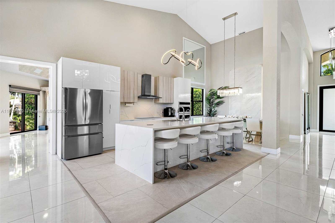
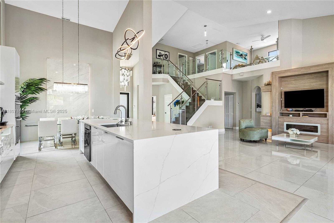
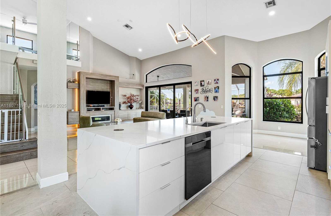
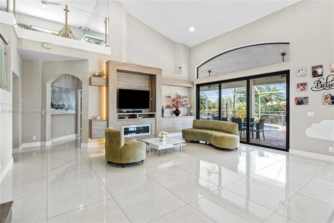
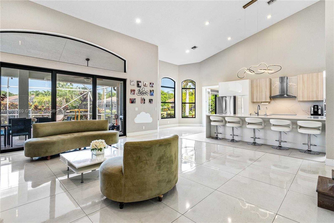
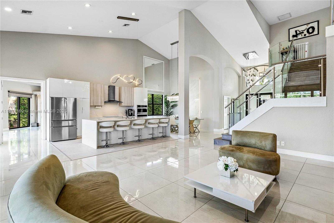
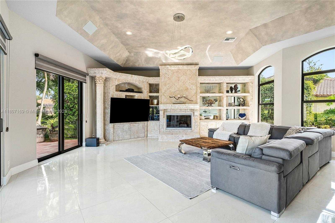
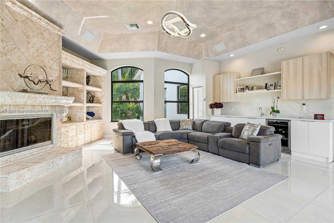
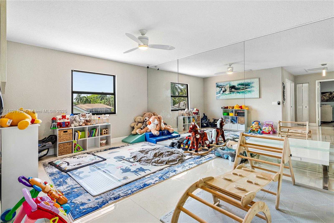
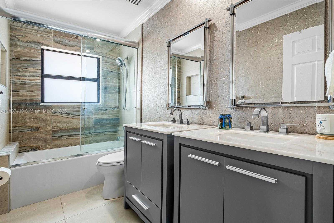
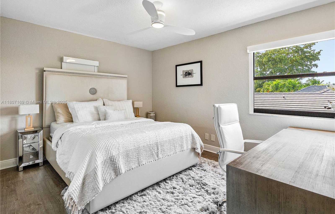
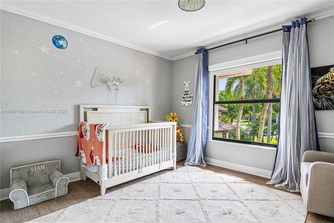
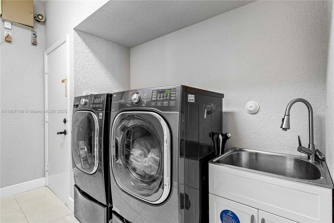
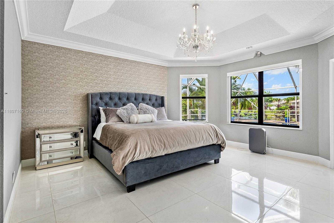
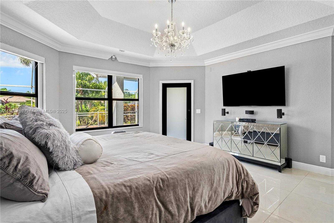
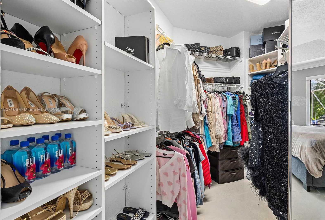
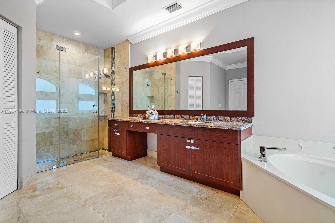
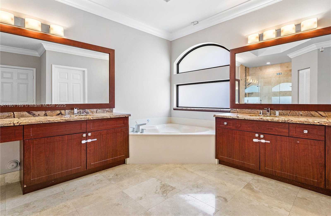
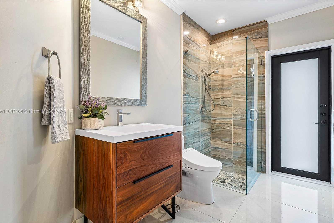
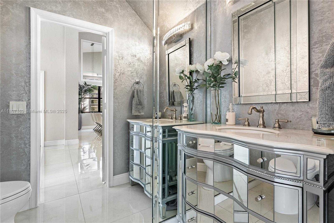
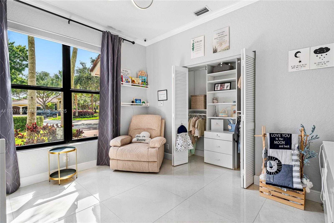
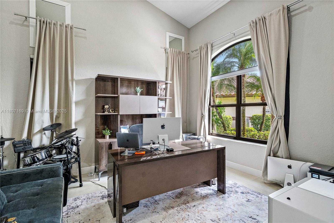
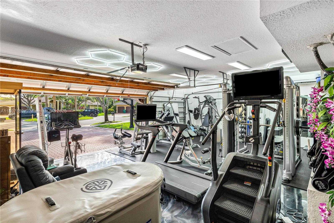
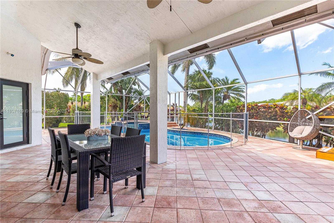
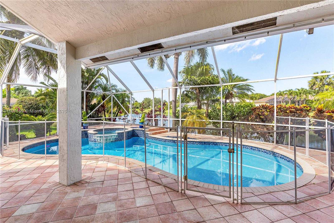
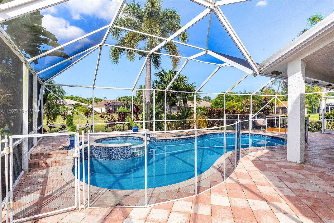
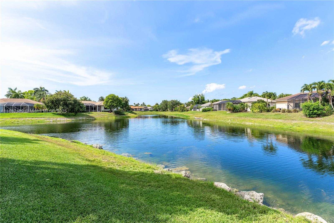
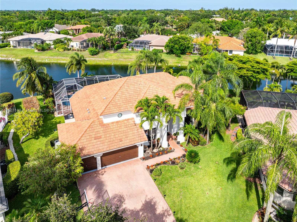
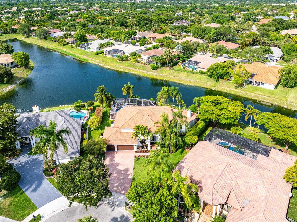
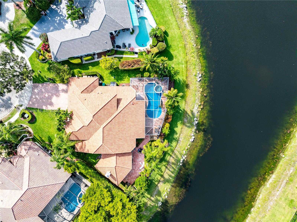
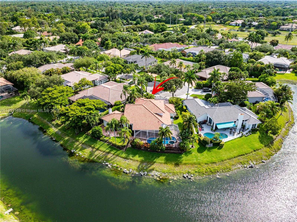
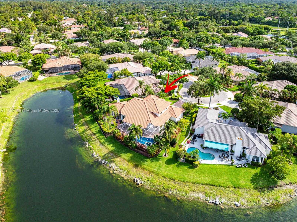
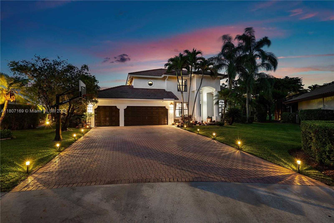
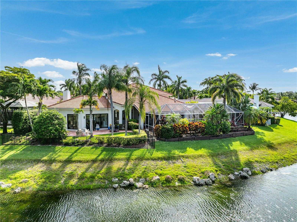
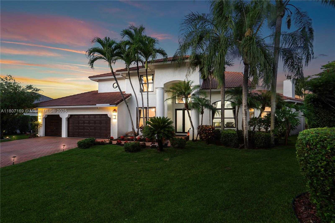
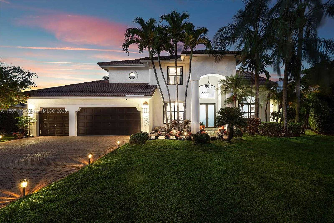
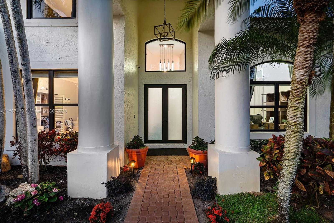
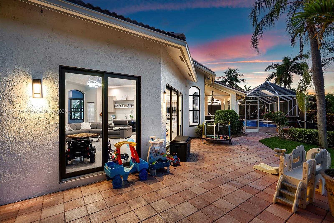
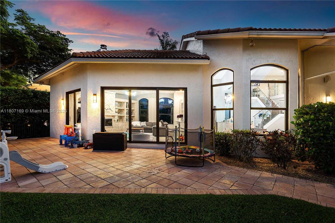
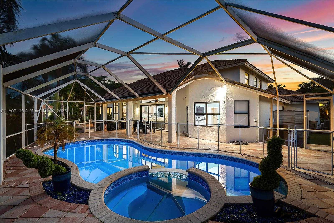
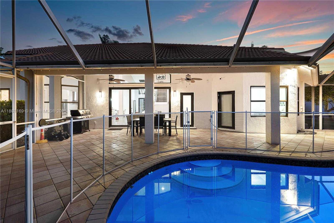
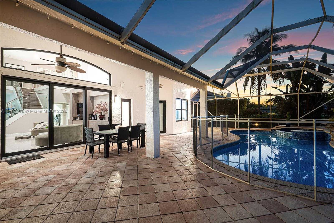
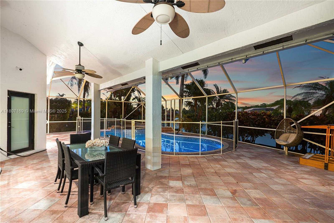
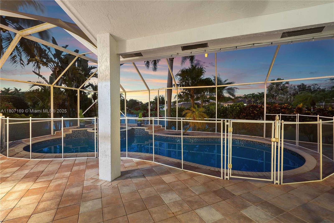
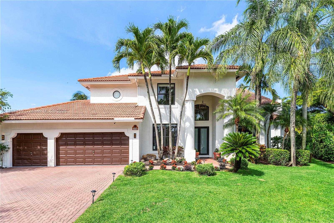
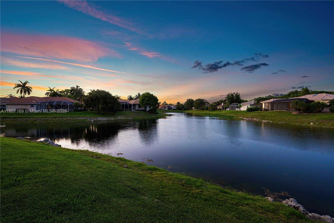
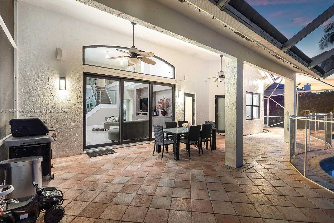
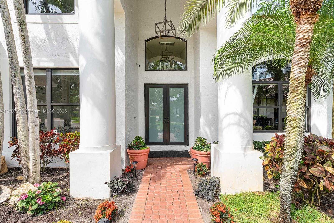
Contact us
Schedule Tour
| Address | 7056 NORTH WEST 67TH TER, Parkland |
| Building Name | Ternbridge |
| Type of Property | Single Family Residence |
| Property Style | House |
| Price | $1,450,000 |
| Previous Price | $1,498,900 (3 days ago) |
| Property Status | Active |
| MLS Number | A11807169 |
| Bedrooms Number | 4 |
| Full Bathrooms Number | 4 |
| Living Area | 3281 |
| Lot Size | 14430 |
| Year Built | 1995 |
| Garage Spaces Number | 3 |
| Folio Number | 484102081580 |
| Zoning Information | PUD |
| Days on Market | 147 |
Detailed Description: Redefined luxury waterfront residence. Perfectly positioned on a quiet cul-de-sac, it boasts 180 ft of serene water frontage and breathtaking panoramic views. Dramatic, open-concept, features soaring ceilings, striking glass staircase, updated marble floors. The gourmet chef’s kitchen is a dream, seamlessly flowing into expansive living and dining spaces—ideal for effortless entertaining. Unwind in the lavish first-floor primary suite. The versatile loft can easily be a 5th bedroom, while the impressive media / rec room offers endless possibilities for fun and relaxation. Outdoors, enjoy both screened and open patios, a sparkling heated salt pool and spa, and lush, meticulously landscaped grounds. Full impact windows and a whole-house generator ensure complete security and comfort.
Internet
Waterfront
Pets Allowed
Property added to favorites
Loan
Mortgage
Expert
Hide
Address Information
| State | Florida |
| City | Parkland |
| County | Broward County |
| Zip Code | 33067 |
| Address | 7056 NORTH WEST 67TH TER |
| Section | 2 |
| Zip Code (4 Digits) | 4734 |
Financial Information
| Price | $1,450,000 |
| Price per Foot | $0 |
| Previous Price | $1,498,900 |
| Folio Number | 484102081580 |
| Association Fee Paid | Quarterly |
| Association Fee | $799 |
| Tax Amount | $20,120 |
| Tax Year | 2024 |
Full Descriptions
| Detailed Description | Redefined luxury waterfront residence. Perfectly positioned on a quiet cul-de-sac, it boasts 180 ft of serene water frontage and breathtaking panoramic views. Dramatic, open-concept, features soaring ceilings, striking glass staircase, updated marble floors. The gourmet chef’s kitchen is a dream, seamlessly flowing into expansive living and dining spaces—ideal for effortless entertaining. Unwind in the lavish first-floor primary suite. The versatile loft can easily be a 5th bedroom, while the impressive media / rec room offers endless possibilities for fun and relaxation. Outdoors, enjoy both screened and open patios, a sparkling heated salt pool and spa, and lush, meticulously landscaped grounds. Full impact windows and a whole-house generator ensure complete security and comfort. |
| Property View | Lake, Pool |
| Water Access | None |
| Waterfront Description | WF / Pool / No Ocean Access, Lake |
| Design Description | Detached, Two Story |
| Roof Description | Curved / S-Tile Roof |
| Floor Description | Tile, Wood |
| Interior Features | First Floor Entry, Built-in Features, Closet Cabinetry, Cooking Island, Split Bedroom, Volume Ceilings, Wa |
| Exterior Features | Lighting |
| Equipment Appliances | Dishwasher, Disposal, Dryer, Electric Water Heater, Microwave, Water Purifier, Electric Range, Refrigerator, Washer |
| Pool Description | In Ground, Screen Enclosure |
| Cooling Description | Central Air, Electric |
| Heating Description | Central, Electric |
| Water Description | Municipal Water |
| Sewer Description | Public Sewer |
| Parking Description | Driveway |
| Pet Restrictions | Restrictions Or Possible Restrictions |
Property parameters
| Bedrooms Number | 4 |
| Full Baths Number | 4 |
| Living Area | 3281 |
| Lot Size | 14430 |
| Zoning Information | PUD |
| Year Built | 1995 |
| Type of Property | Single Family Residence |
| Style | House |
| Model Name | custom watyerfront |
| Building Name | Ternbridge |
| Development Name | Ternbridge |
| Construction Type | Concrete Block Construction |
| Street Direction | North West |
| Garage Spaces Number | 3 |
| Listed with | The Keyes Company |
