8264 NORTH WEST 118TH WAY, Parkland
$974,900 USD 5 4
Pictures
Map
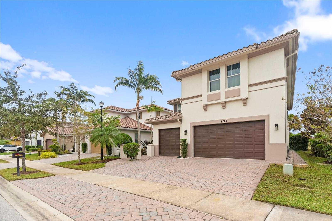

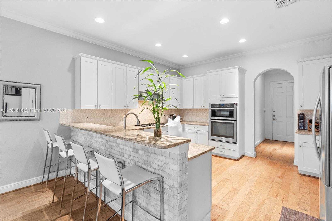
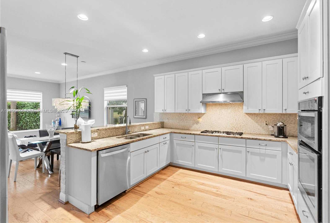
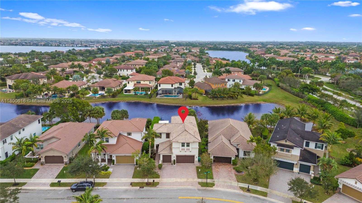
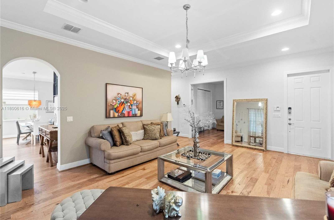
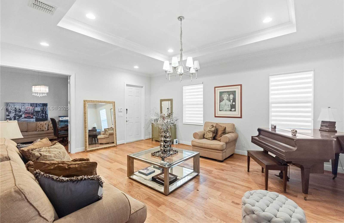
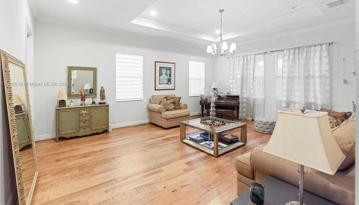
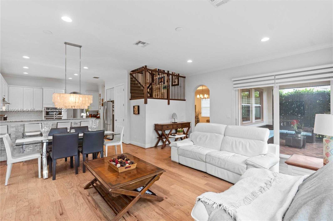
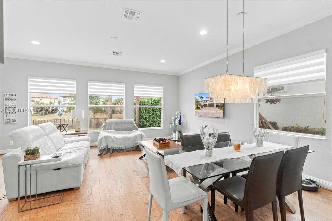
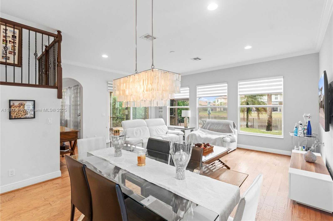
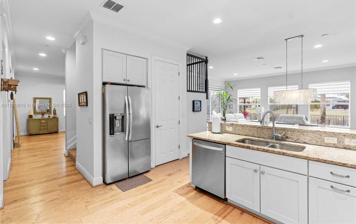
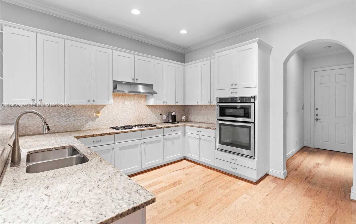
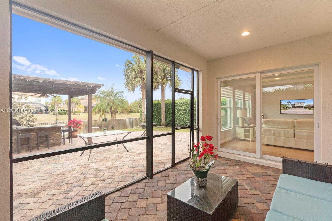
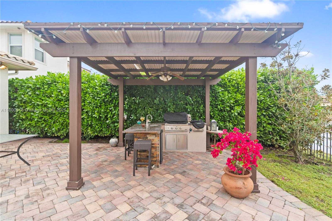
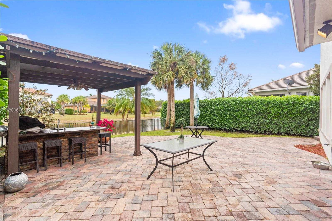
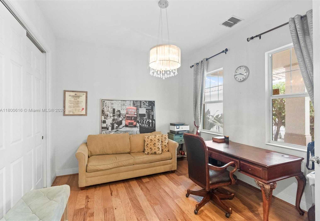
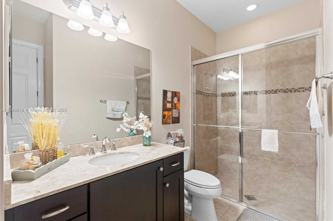
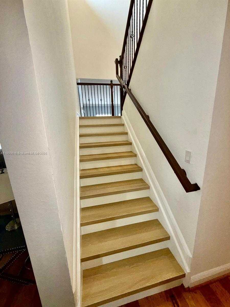
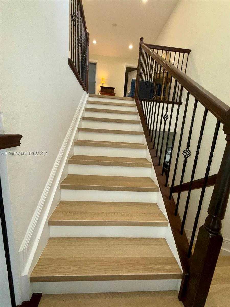
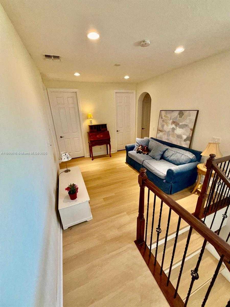
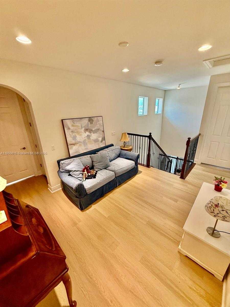
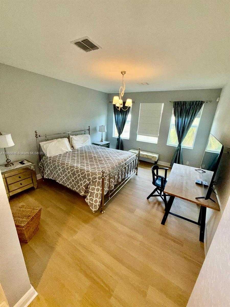
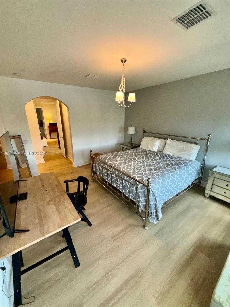
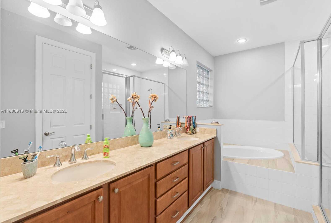
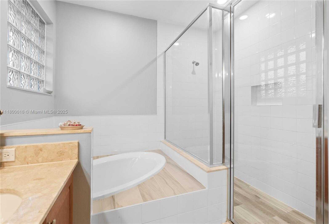
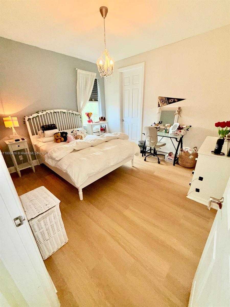
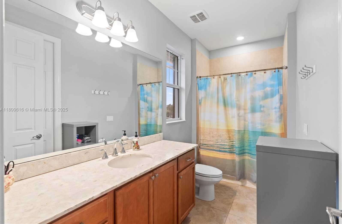
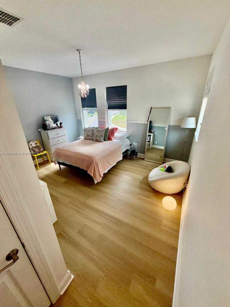
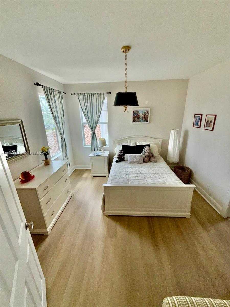
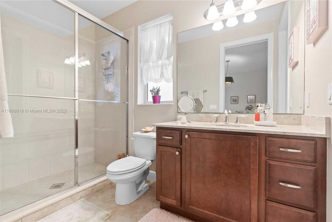
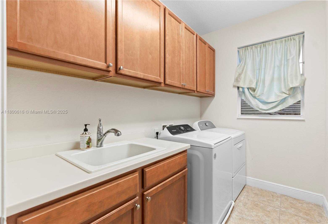
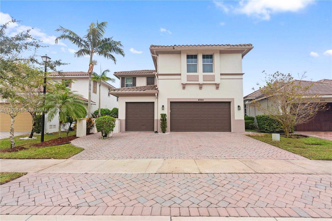
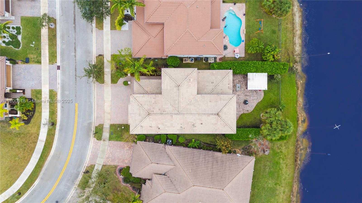
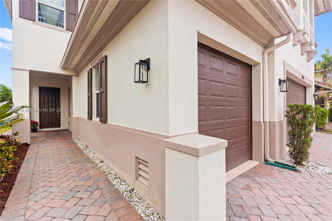
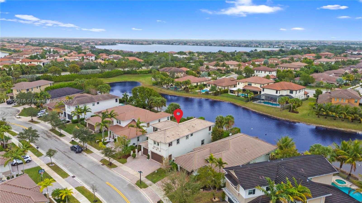
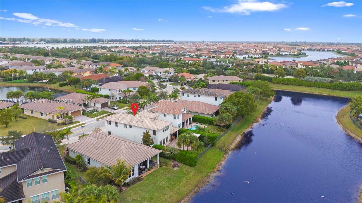
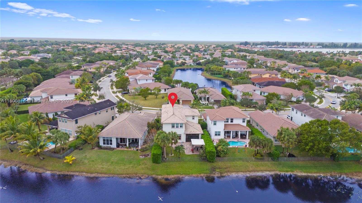
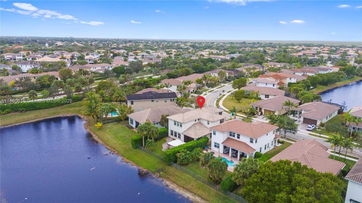
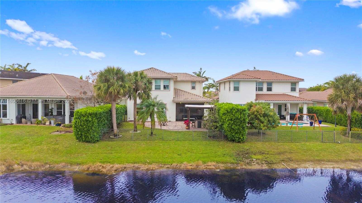
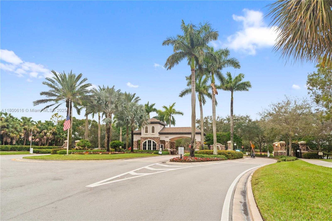
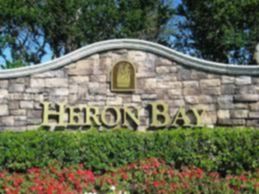
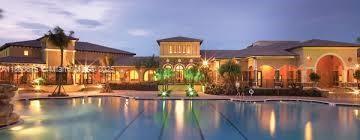
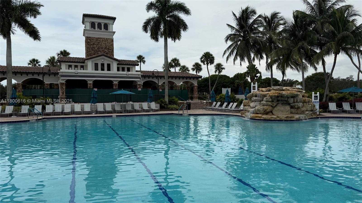
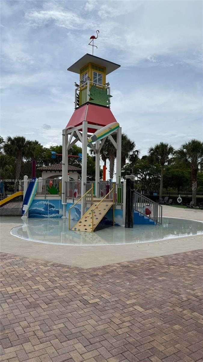
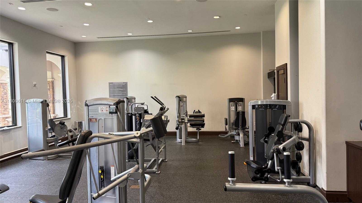
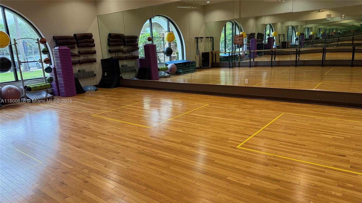
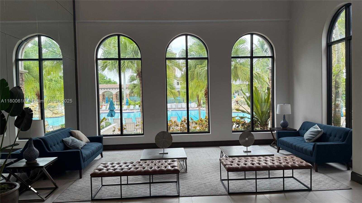
Contact us
Schedule Tour
| Address | 8264 NORTH WEST 118TH WAY, Parkland |
| Building Name | HERON BAY NORTH PLAT 3 |
| Type of Property | Single Family Residence |
| Property Style | House |
| Price | $974,900 |
| Previous Price | $999,999 (1 days ago) |
| Property Status | Pending |
| MLS Number | A11800616 |
| Bedrooms Number | 5 |
| Full Bathrooms Number | 4 |
| Living Area | 3281 |
| Lot Size | 6327 |
| Year Built | 2013 |
| Garage Spaces Number | 3 |
| Folio Number | 474131071320 |
| Zoning Information | RS-6 |
| Days on Market | 167 |
Detailed Description: With a price improvement, this home offers the best value for this model in the prestigious community! This single family home boasts 4 bed + Den, 4 full baths and a spacious 3-car garage, premium Lot, lakefront with peaceful views, fenced and pavered backyard, summer kitchen, new grill built-in, covered Lanai, Impact Windows for added security and peace of mind, new vinyl floor, Master bedroom with huge Walk in Closet, Loft, Jack and Jill bed and Bath, convenient Laundry room upstairs, crown molding in the living room, open kitchen, granite counters, gas stove, stainless steel appliances, big pantry. Includes two resort-style clubhousesperfect for enjoying the Florida sunshine, Low HOA, 24/7 security, A + Schools. Don’t miss out on the opportunity. PRICE to allow the future owners to make personal updates.
Internet
Waterfront
Property added to favorites
Loan
Mortgage
Expert
Hide
Address Information
| State | Florida |
| City | Parkland |
| County | Broward County |
| Zip Code | 33076 |
| Address | 8264 NORTH WEST 118TH WAY |
| Section | 31 |
| Zip Code (4 Digits) | 3499 |
Financial Information
| Price | $974,900 |
| Price per Foot | $0 |
| Previous Price | $999,999 |
| Folio Number | 474131071320 |
| Association Fee Paid | Monthly |
| Association Fee | $323 |
| Tax Amount | $12,362 |
| Tax Year | 2024 |
| Type of Contingencies | No Contingencies |
Full Descriptions
| Detailed Description | With a price improvement, this home offers the best value for this model in the prestigious community! This single family home boasts 4 bed + Den, 4 full baths and a spacious 3-car garage, premium Lot, lakefront with peaceful views, fenced and pavered backyard, summer kitchen, new grill built-in, covered Lanai, Impact Windows for added security and peace of mind, new vinyl floor, Master bedroom with huge Walk in Closet, Loft, Jack and Jill bed and Bath, convenient Laundry room upstairs, crown molding in the living room, open kitchen, granite counters, gas stove, stainless steel appliances, big pantry. Includes two resort-style clubhousesperfect for enjoying the Florida sunshine, Low HOA, 24/7 security, A + Schools. Don’t miss out on the opportunity. PRICE to allow the future owners to make personal updates. |
| How to Reach | Heron Bay Community, NORTH gate Access, Somerset Subdivision. |
| Property View | Garden, Lake |
| Water Access | None |
| Waterfront Description | WF / No Ocean Access, Lake |
| Design Description | Detached, Two Story |
| Roof Description | Barrel Roof, Concrete, Curved / S-Tile Roof |
| Floor Description | Tile, Vinyl, Wood |
| Interior Features | First Floor Entry, French Doors, Laundry Tub, Pantry, Split Bedroom, Walk-In Closet (s), Loft, Utility Room / |
| Exterior Features | Built-In Grill |
| Furnished Information | Furniture Negotiable |
| Equipment Appliances | Dishwasher, Disposal, Dryer, Gas Water Heater, Microwave, Refrigerator, Wall Oven, Washer |
| Cooling Description | Central Air |
| Heating Description | Central, Gas |
| Water Description | Municipal Water |
| Sewer Description | Public Sewer |
| Parking Description | Covered, Driveway, Paver Block |
Property parameters
| Bedrooms Number | 5 |
| Full Baths Number | 4 |
| Living Area | 3281 |
| Lot Size | 6327 |
| Zoning Information | RS-6 |
| Year Built | 2013 |
| Type of Property | Single Family Residence |
| Style | House |
| Model Name | JASMINE |
| Building Name | HERON BAY NORTH PLAT 3 |
| Development Name | HERON BAY NORTH PLAT 3,HERON BAY |
| Construction Type | CBS Construction,Stucco |
| Street Direction | North West |
| Garage Spaces Number | 3 |
| Listed with | VantaSure Realty LLC |
