5251 NORTH WEST 80TH TER, Parkland
$3,400,000 USD 5 4.5
Pictures
Map
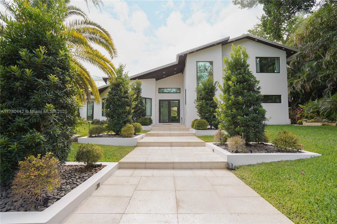

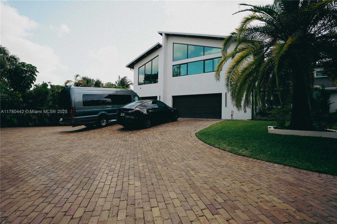
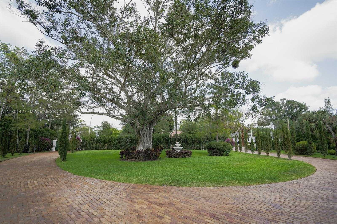
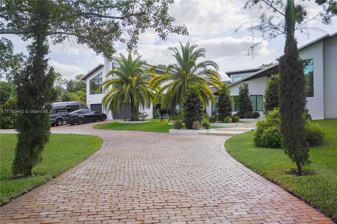
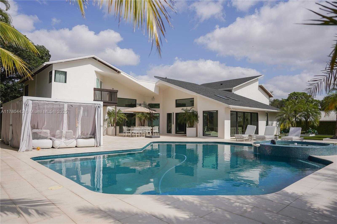
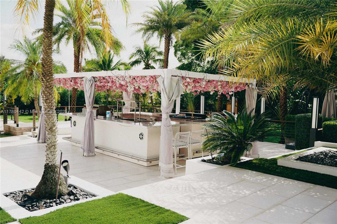
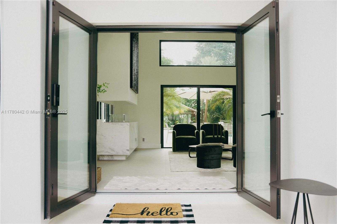
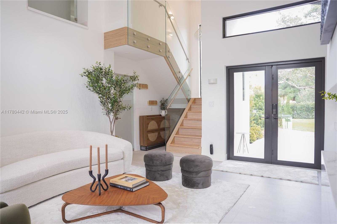
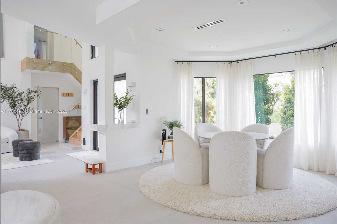
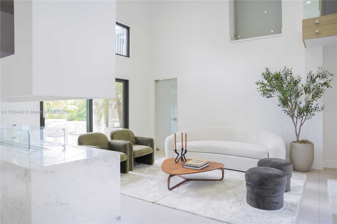
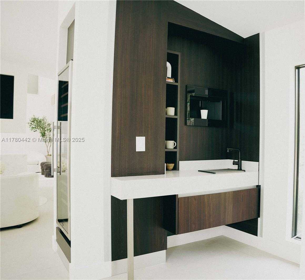
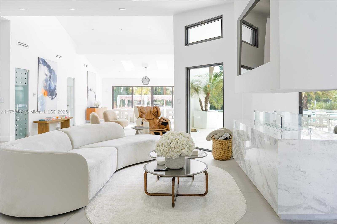
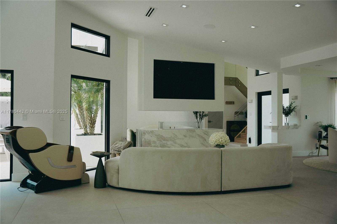
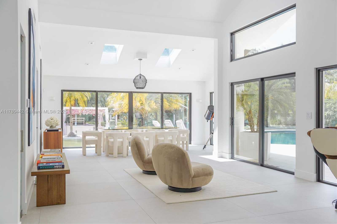
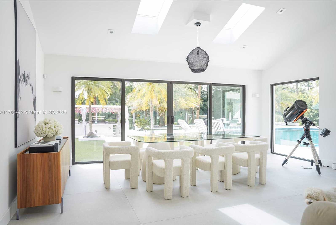
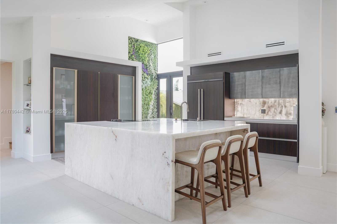
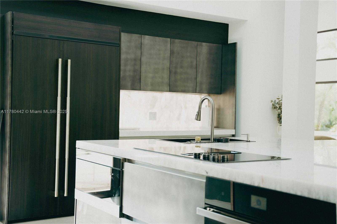
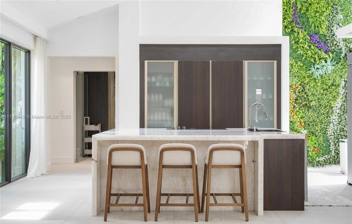
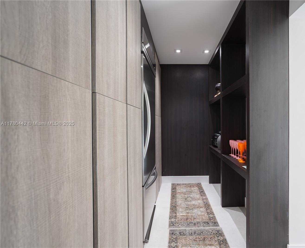
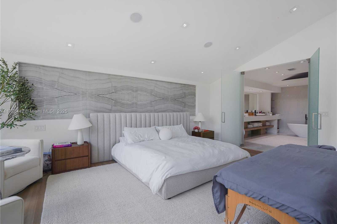
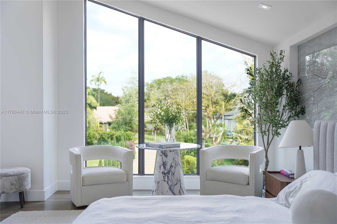
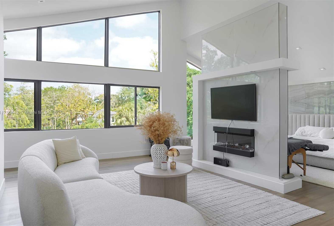
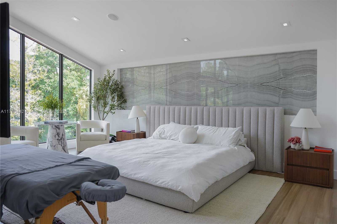
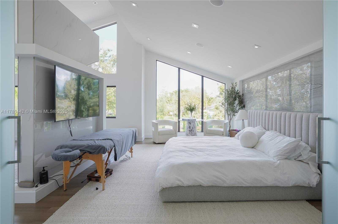
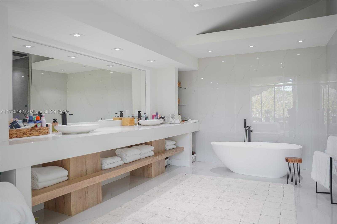
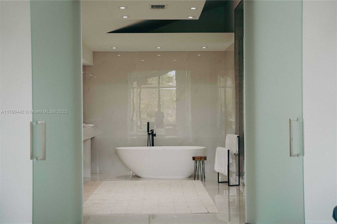
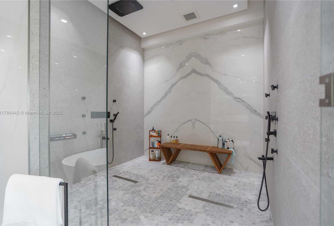
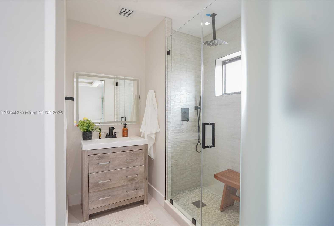
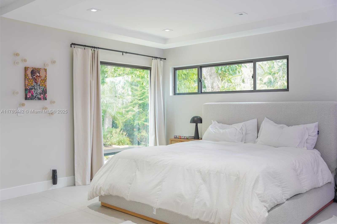
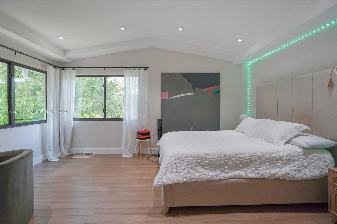
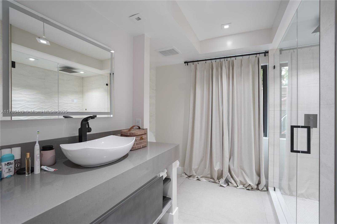
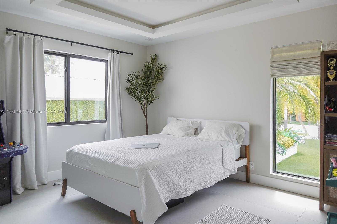
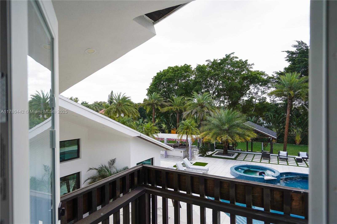
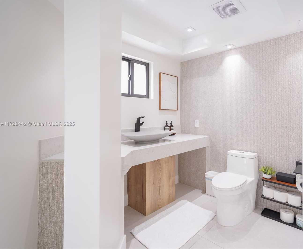
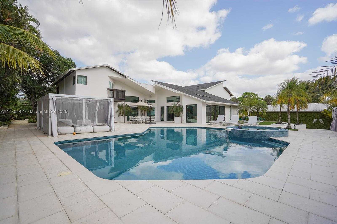
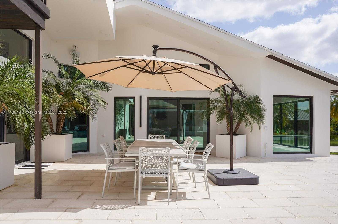
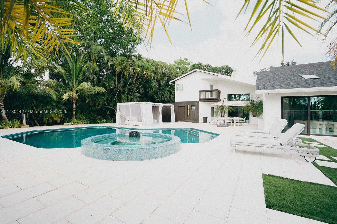
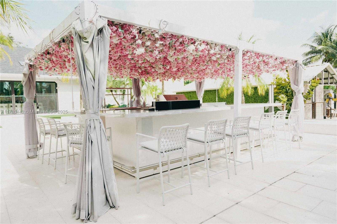
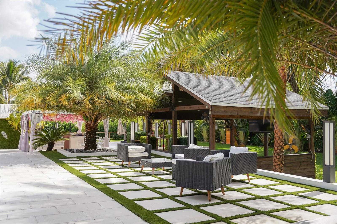
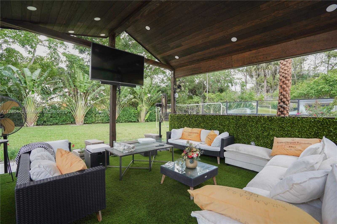
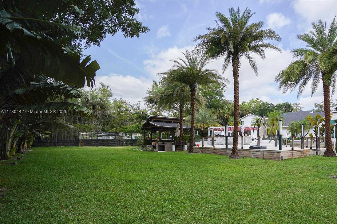
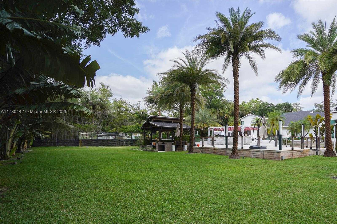
Contact us
Schedule Tour
| Address | 5251 NORTH WEST 80TH TER, Parkland |
| Building Name | FLA FRUIT LANDS CO SUB NO |
| Type of Property | Single Family Residence |
| Property Style | House |
| Price | $3,400,000 |
| Previous Price | $3,500,000 (23 days ago) |
| Property Status | Active |
| MLS Number | A11780442 |
| Bedrooms Number | 5 |
| Full Bathrooms Number | 4 |
| Half Bathrooms Number | 1 |
| Living Area | 6419 |
| Lot Size | 54450 |
| Year Built | 1986 |
| Garage Spaces Number | 3 |
| Folio Number | 484111010056 |
| Zoning Information | AE-2 |
| Days on Market | 170 |
Detailed Description: PRICE REDUCED CASA JOY Stunning 1.25-Acre Cul-de-Sac Lot in Prestigious Parkland This exceptional estate boasts a magnificent triple-split floor plan with soaring vaulted ceilings and skylights, centered around an expansive 1,400 sq.ft master suite perched above the garage—your private sanctuary The main house features three ensuite bedrooms, a cabana bath, and an outdoor shower, perfect for luxury living and entertaining The gourmet kitchen with illuminated marble countertops, large butler’s pantry with integrated storage and laundry rooms below Enjoy expansive resort-style living with a sparkling pool and spa, a brand-new gazebo with a fully equipped outdoor kitchen and bar. An oversized 3-car garage w / side driveway for boats or RVs Plenty of room for all your toys. Designed to entertain!
Internet
Waterfront
Pets Allowed
Property added to favorites
Loan
Mortgage
Expert
Hide
Address Information
| State | Florida |
| City | Parkland |
| County | Broward County |
| Zip Code | 33067 |
| Address | 5251 NORTH WEST 80TH TER |
| Section | 11 |
| Zip Code (4 Digits) | 1137 |
Financial Information
| Price | $3,400,000 |
| Price per Foot | $0 |
| Previous Price | $3,500,000 |
| Folio Number | 484111010056 |
| Tax Amount | $38,375 |
| Tax Year | 2024 |
Full Descriptions
| Detailed Description | PRICE REDUCED CASA JOY Stunning 1.25-Acre Cul-de-Sac Lot in Prestigious Parkland This exceptional estate boasts a magnificent triple-split floor plan with soaring vaulted ceilings and skylights, centered around an expansive 1,400 sq.ft master suite perched above the garage—your private sanctuary The main house features three ensuite bedrooms, a cabana bath, and an outdoor shower, perfect for luxury living and entertaining The gourmet kitchen with illuminated marble countertops, large butler’s pantry with integrated storage and laundry rooms below Enjoy expansive resort-style living with a sparkling pool and spa, a brand-new gazebo with a fully equipped outdoor kitchen and bar. An oversized 3-car garage w / side driveway for boats or RVs Plenty of room for all your toys. Designed to entertain! |
| How to Reach | 441 TO HOLMBERG ROAD. WEST TO RIVERSIDE DR. LEFT TO NW 57 ST TURN LEFT THEN RIGHT ON NW 80 TERRACE HOUSE ON RIGHT SIDE NEAR END. |
| Property View | Garden, Pool, Water |
| Water Access | None |
| Waterfront Description | WF / Pool / No Ocean Access, Canal Front, Creek |
| Design Description | Detached, Modern / Contemporary |
| Roof Description | Flat Tile |
| Floor Description | Ceramic Floor, Marble, Wood |
| Interior Features | First Floor Entry, Bar, Built-in Features, Cooking Island, Dome Kitchen, Pantry, Skylight, 3 Bedroom Split, |
| Exterior Features | Barbeque, Built-In Grill, Lighting, Outdoor Shower |
| Furnished Information | Unfurnished |
| Equipment Appliances | Dishwasher, Disposal, Dryer, Free-Standing Freezer, Ice Maker, Microwave, Electric Range, Refrigerator, Self Cleaning Oven, Wall Oven, Washer |
| Pool Description | Auto Pool Clean, In Ground, Heated, Pool Bath, Pool / Spa Combo |
| Cooling Description | Ceiling Fan (s), Central Air, Electric |
| Heating Description | Central, Electric |
| Water Description | Well |
| Sewer Description | Public Sewer |
| Parking Description | Attached Carport, Additional Spaces Available, Circular Driveway, Paver Block |
| Pet Restrictions | Restrictions Or Possible Restrictions |
Property parameters
| Bedrooms Number | 5 |
| Full Baths Number | 4 |
| Half Baths Number | 1 |
| Living Area | 6419 |
| Lot Size | 54450 |
| Zoning Information | AE-2 |
| Year Built | 1986 |
| Type of Property | Single Family Residence |
| Style | House |
| Building Name | FLA FRUIT LANDS CO SUB NO |
| Development Name | FLA FRUIT LANDS CO SUB NO |
| Construction Type | Concrete Block With Brick,CBS Construction |
| Street Direction | North West |
| Garage Spaces Number | 3 |
| Listed with | Brokers, LLC |
