11360 NORTH WEST 83RD WAY, Parkland
$1,685,000 USD 5 5.5
Pictures
Map
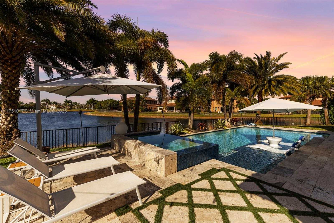

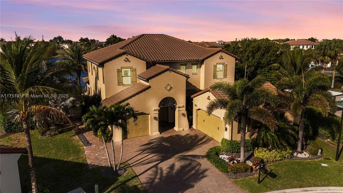
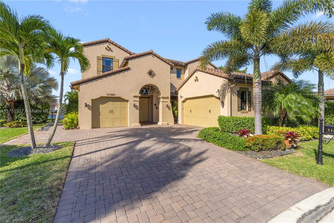
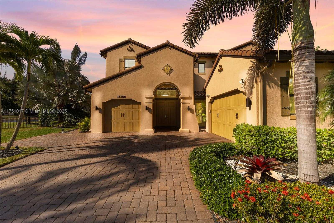
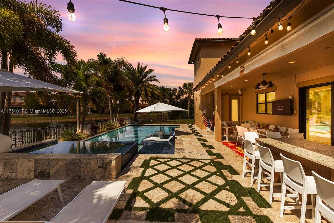
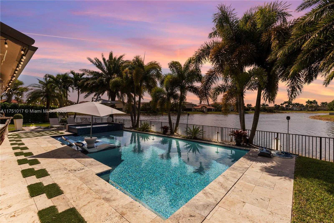
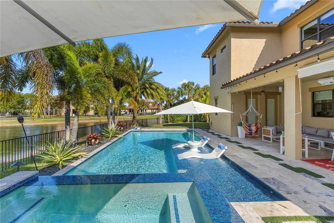
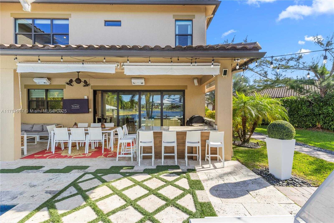
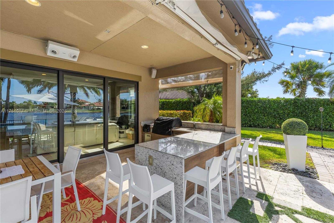
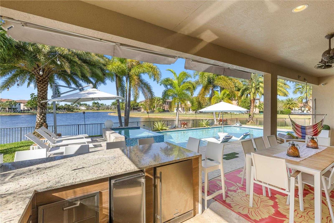
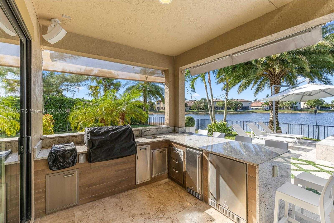
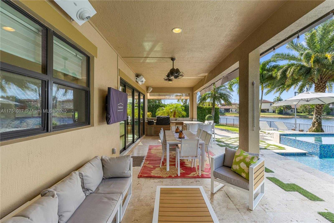
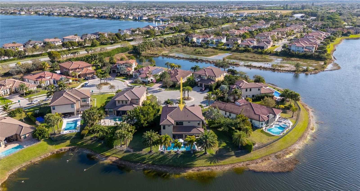
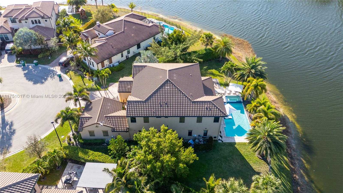
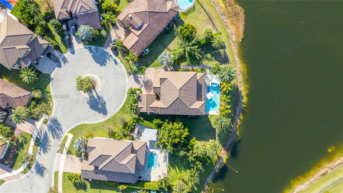
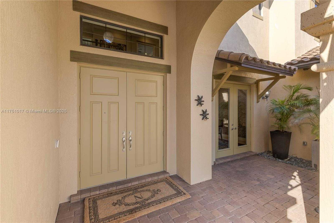
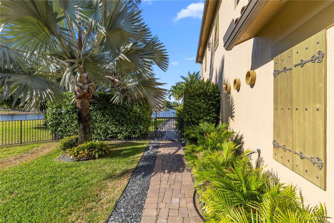
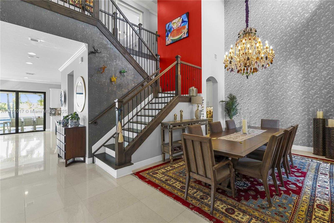
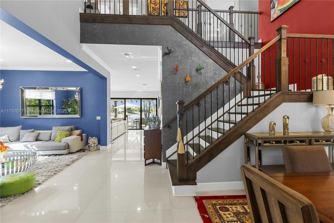
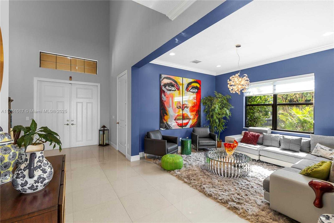
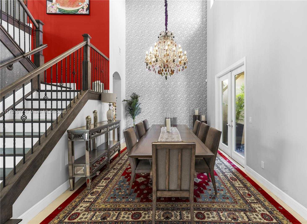
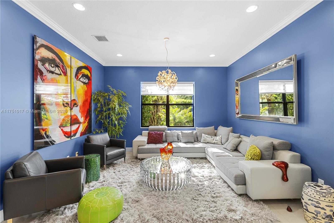
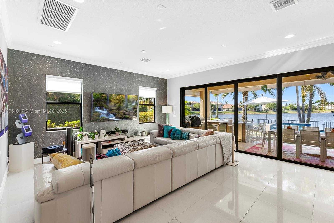
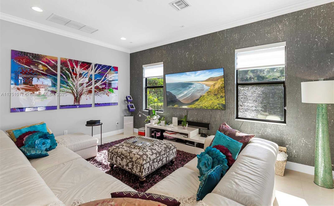
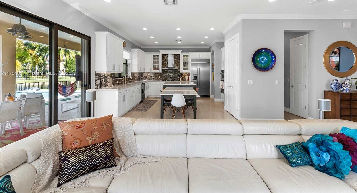
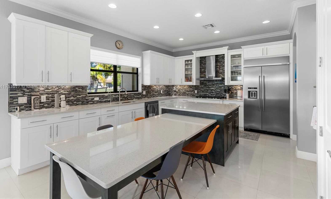
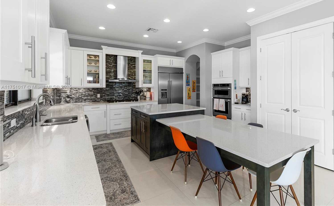
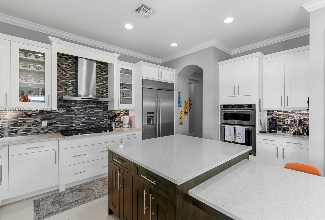
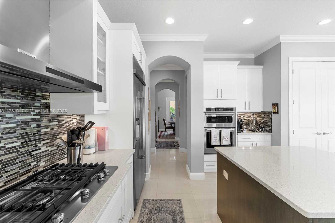
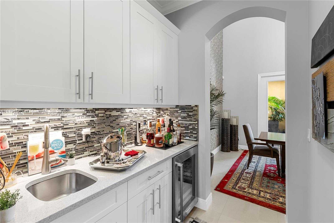
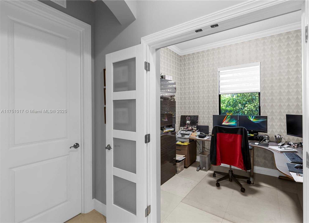
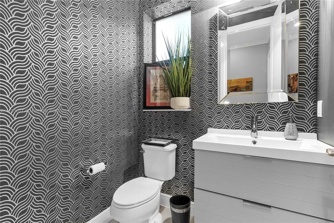
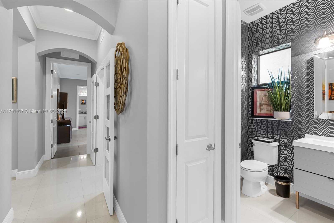
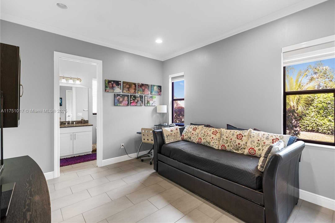
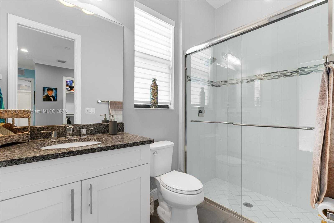
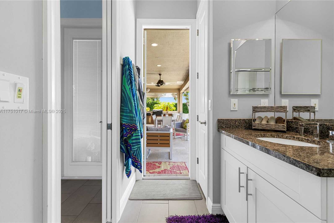
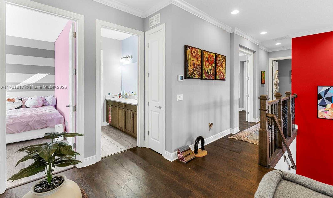
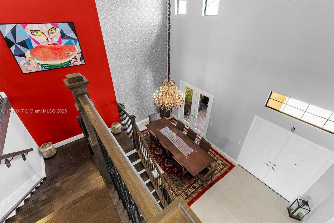
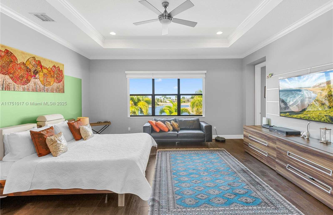
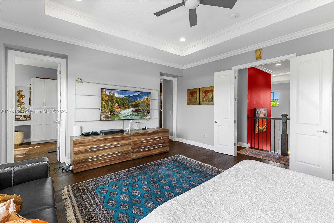
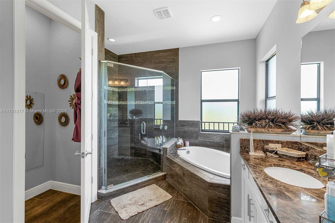
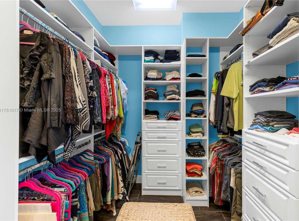
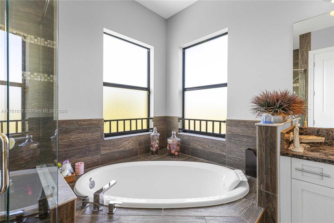
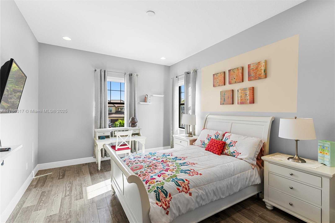
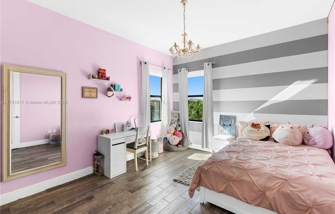
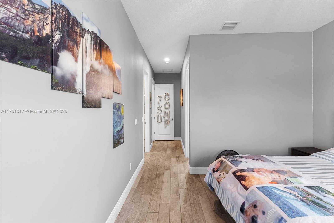
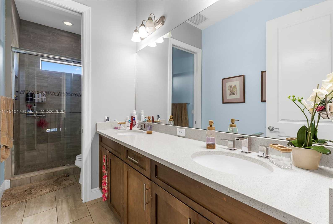
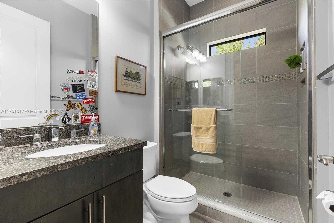
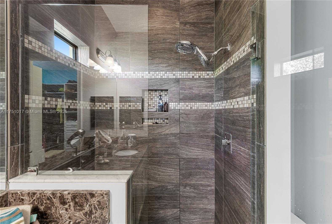
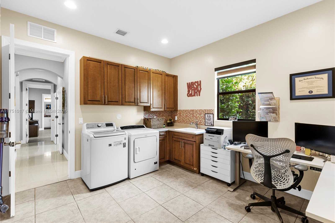
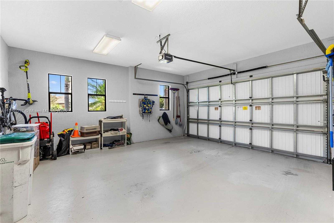
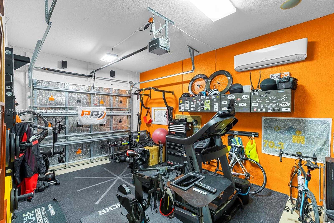
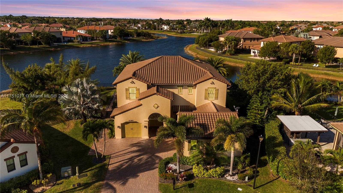
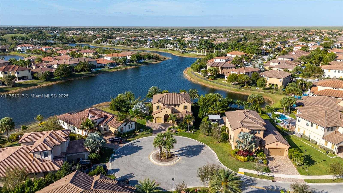
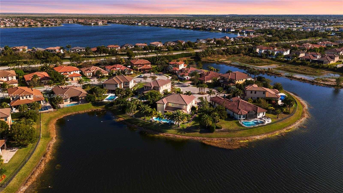
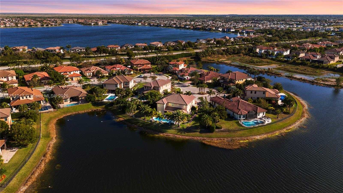
Contact us
Schedule Tour
| Address | 11360 NORTH WEST 83RD WAY, Parkland |
| Building Name | HERON BAY NORTH PLAT 4 |
| Type of Property | Single Family Residence |
| Property Style | House |
| Price | $1,685,000 |
| Previous Price | $1,750,000 (42 days ago) |
| Property Status | Active |
| MLS Number | A11751017 |
| Bedrooms Number | 5 |
| Full Bathrooms Number | 5 |
| Half Bathrooms Number | 1 |
| Living Area | 4212 |
| Lot Size | 14479 |
| Year Built | 2016 |
| Garage Spaces Number | 3 |
| Folio Number | 474132090330 |
| Zoning Information | RS-6 |
| Days on Market | 228 |
Detailed Description: Bring your toothbrush and move right into this stunning 9-year-old pool / lakefront home! Enjoy breathtaking sunsets from this 5-bedroom plus den 5.5-bath residence spanning 4,212 sq. Ft. On a pie shape premium lot. The outdoor oasis includes a custom pool and fully equipped summer kitchen, built just 6 years ago. With over $200K in upgrades, this home offers luxury and comfort throughout. Built in 2016 provides worry-free peace and of mind. Gas connection for kitchen, summer kitchen, water heater and pool heater Resort-style community with two clubhouses, a state-of-the-art fitness center, sports courts, including tennis, volleyball, basketball, and racquetball. With top-rated A + schools and low HOA fees, this is the perfect place to call home. Be sure to explore the Virtual 3D Tour!
Internet
Waterfront
Pets Allowed
Property added to favorites
Loan
Mortgage
Expert
Hide
Address Information
| State | Florida |
| City | Parkland |
| County | Broward County |
| Zip Code | 33076 |
| Address | 11360 NORTH WEST 83RD WAY |
| Section | 32 |
| Zip Code (4 Digits) | 3587 |
Financial Information
| Price | $1,685,000 |
| Price per Foot | $0 |
| Previous Price | $1,750,000 |
| Folio Number | 474132090330 |
| Association Fee Paid | Quarterly |
| Association Fee | $1,135 |
| Tax Amount | $18,307 |
| Tax Year | 2024 |
Full Descriptions
| Detailed Description | Bring your toothbrush and move right into this stunning 9-year-old pool / lakefront home! Enjoy breathtaking sunsets from this 5-bedroom plus den 5.5-bath residence spanning 4,212 sq. Ft. On a pie shape premium lot. The outdoor oasis includes a custom pool and fully equipped summer kitchen, built just 6 years ago. With over $200K in upgrades, this home offers luxury and comfort throughout. Built in 2016 provides worry-free peace and of mind. Gas connection for kitchen, summer kitchen, water heater and pool heater Resort-style community with two clubhouses, a state-of-the-art fitness center, sports courts, including tennis, volleyball, basketball, and racquetball. With top-rated A + schools and low HOA fees, this is the perfect place to call home. Be sure to explore the Virtual 3D Tour! |
| Property View | Lake, Pool, Water |
| Water Access | None, Other |
| Waterfront Description | WF / Pool / No Ocean Access, Lake |
| Design Description | Detached, Two Story |
| Roof Description | Barrel Roof, Curved / S-Tile Roof |
| Floor Description | Ceramic Floor, Wood |
| Interior Features | First Floor Entry, Den / Library / Office, Family Room |
| Exterior Features | Built-In Grill, Outdoor Shower |
| Equipment Appliances | Dishwasher, Disposal, Dryer, Electric Water Heater, Microwave, Gas Range, Refrigerator, Wall Oven, Washer |
| Pool Description | In Ground, Heated |
| Cooling Description | Central Air, Electric |
| Heating Description | Electric |
| Water Description | Municipal Water |
| Sewer Description | Public Sewer |
| Parking Description | Additional Spaces Available, Driveway, Electric Vehicle Charging Station (s) |
| Pet Restrictions | Restrictions Or Possible Restrictions |
Property parameters
| Bedrooms Number | 5 |
| Full Baths Number | 5 |
| Half Baths Number | 1 |
| Living Area | 4212 |
| Lot Size | 14479 |
| Zoning Information | RS-6 |
| Year Built | 2016 |
| Type of Property | Single Family Residence |
| Style | House |
| Model Name | Sycammore |
| Building Name | HERON BAY NORTH PLAT 4 |
| Development Name | HERON BAY NORTH PLAT 4,Hawthorne |
| Construction Type | Concrete Block Construction,Stucco |
| Street Direction | North West |
| Garage Spaces Number | 3 |
| Listed with | United Realty Group Inc. |
