12008 NORTH WEST 69TH CT, Parkland
$2,500,000 USD 6 5.5
Pictures
Map
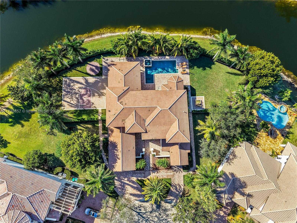

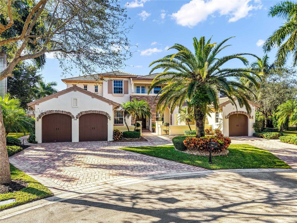
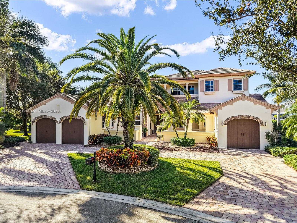
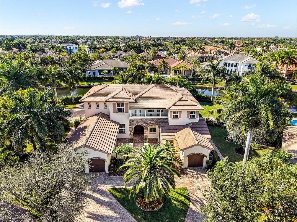
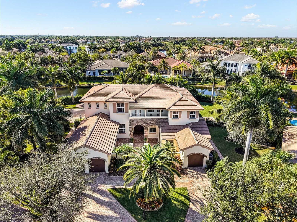
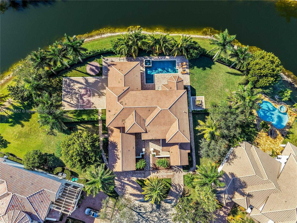
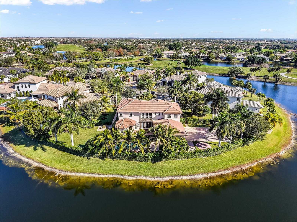
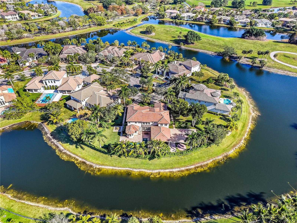
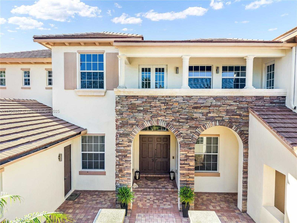
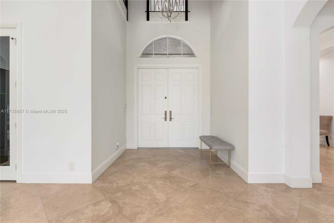
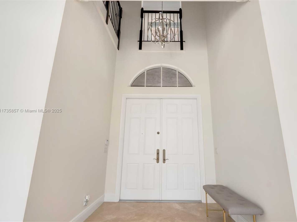
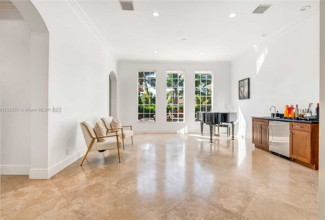
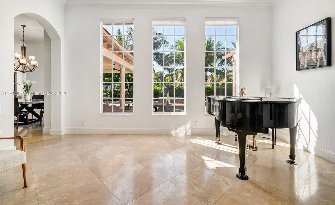
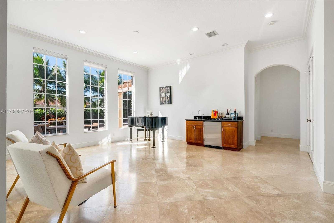
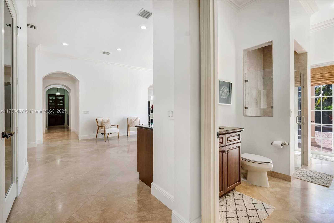
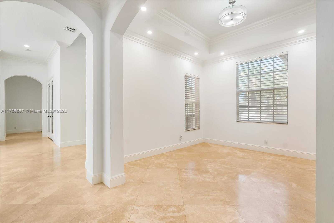
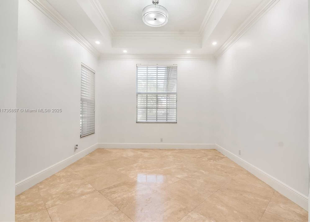
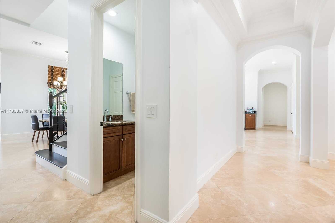
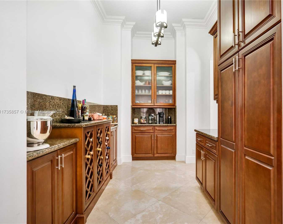
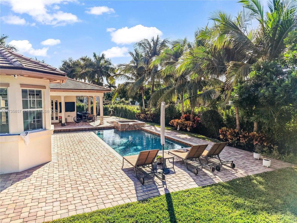
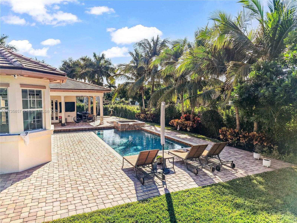
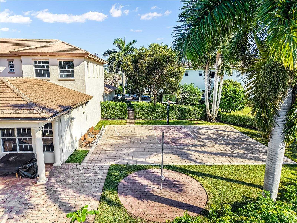
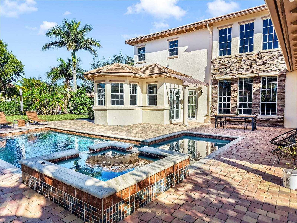
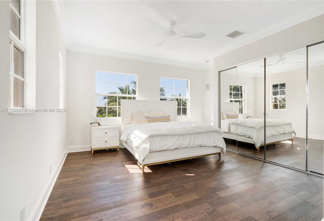
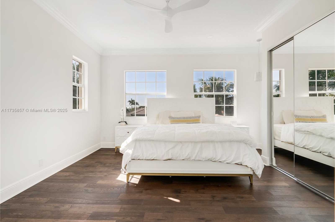
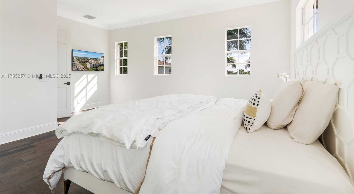
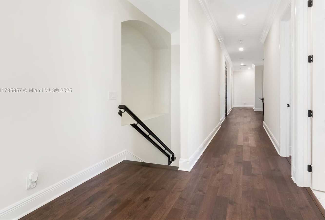
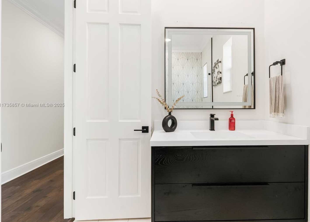
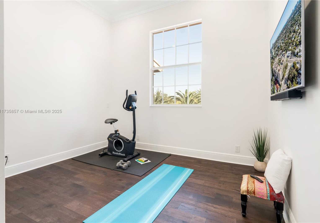
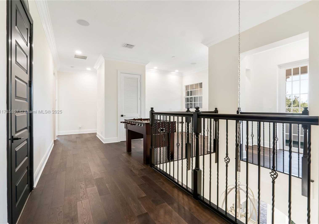
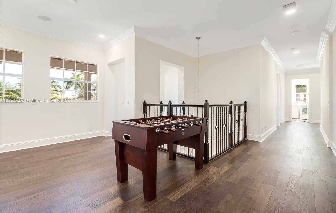
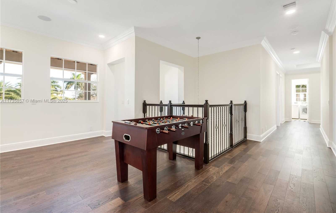
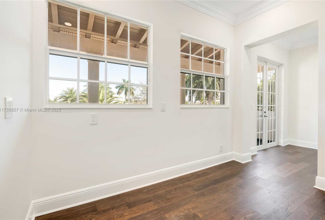
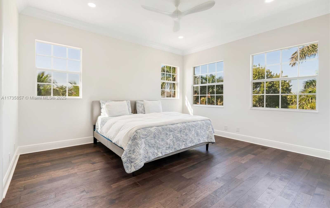
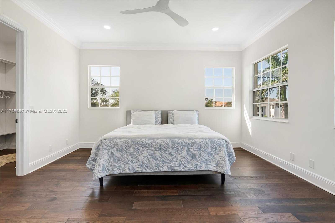
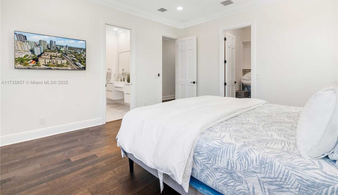
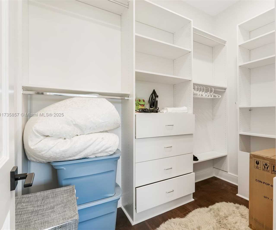
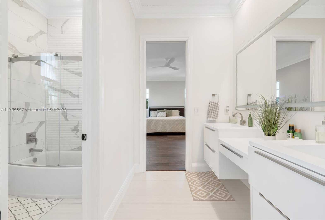
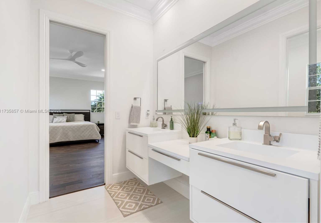
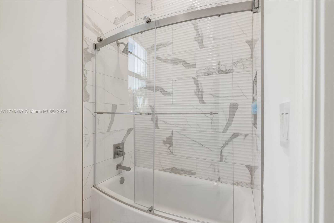
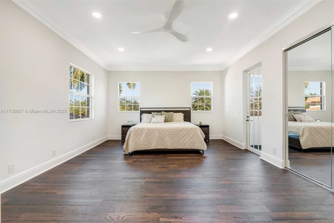
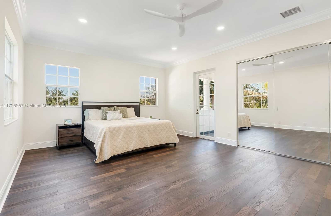
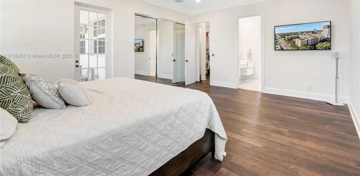
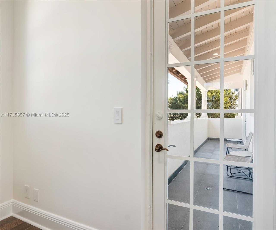
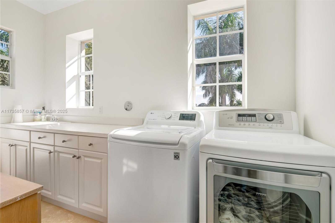
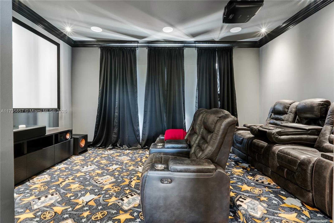
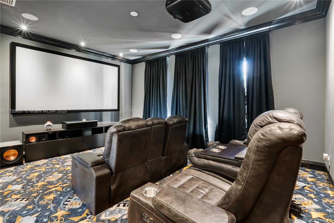
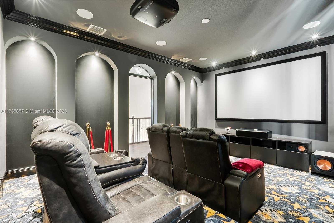
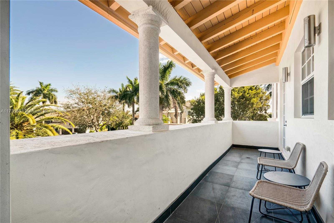
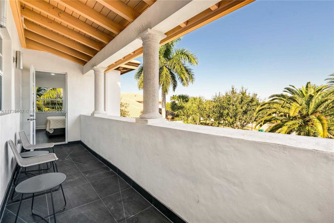
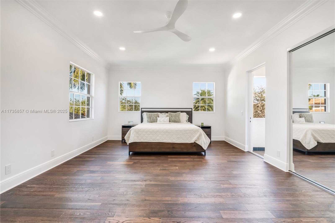
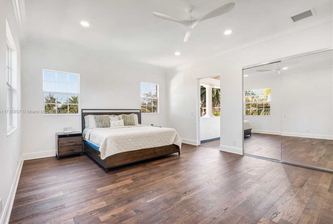
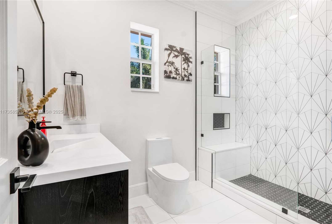
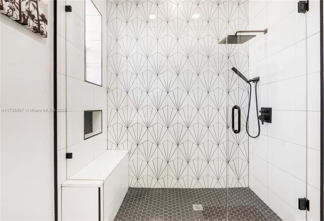
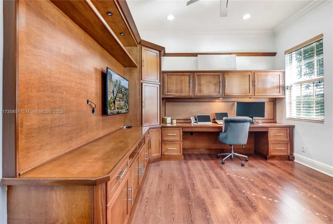
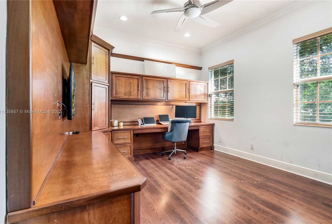
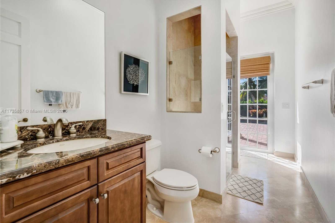
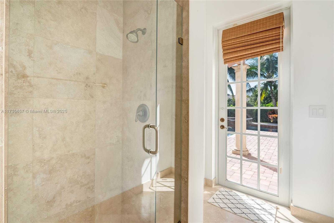
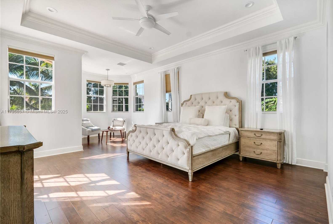
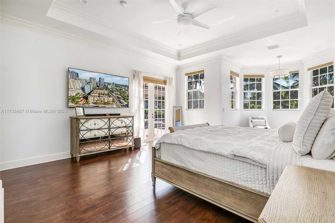
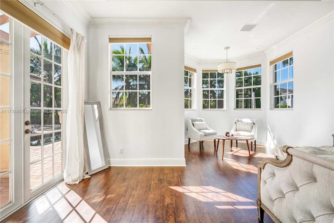
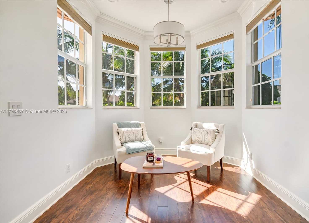
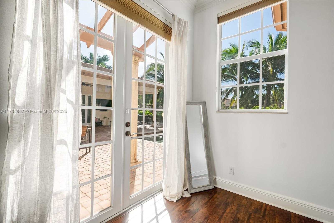
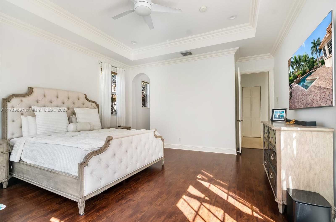
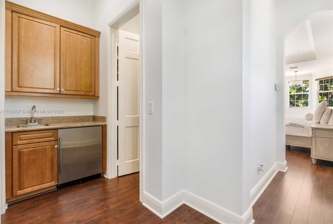
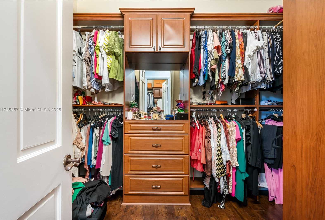
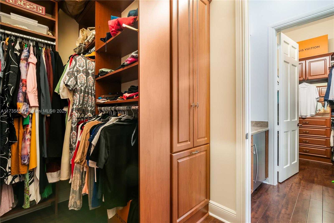
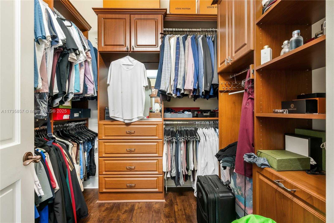
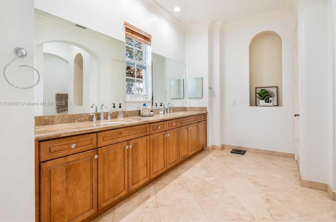
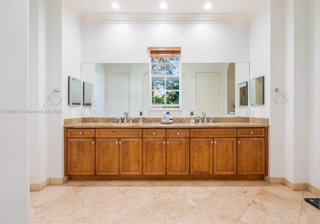
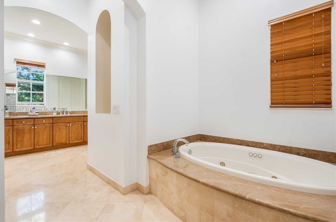
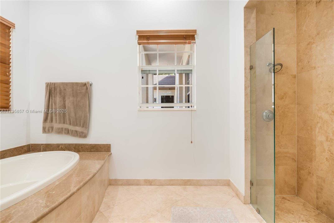
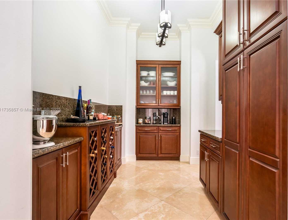
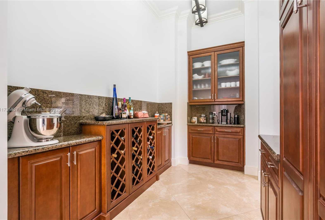
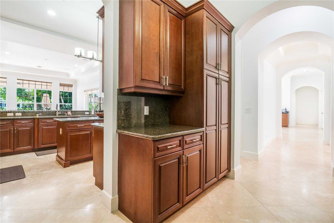
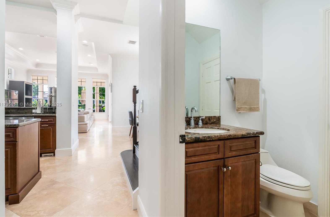
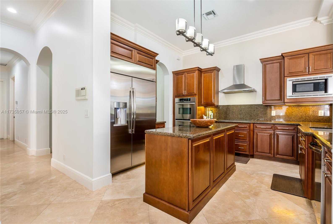
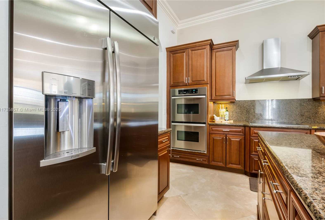
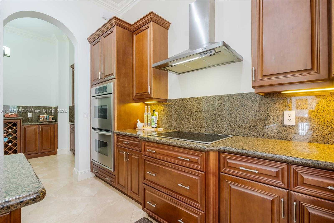
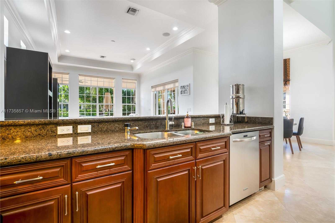
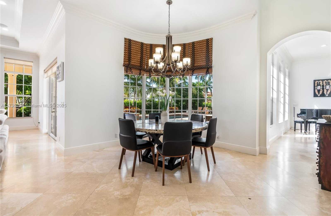
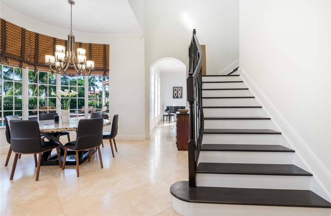
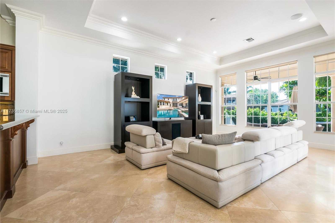
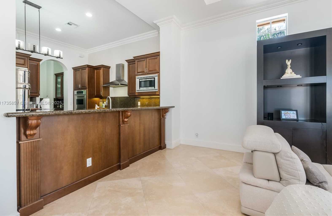
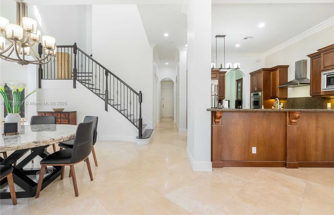
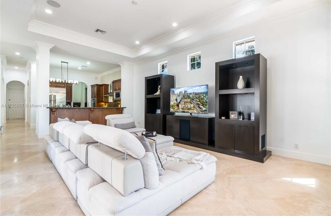
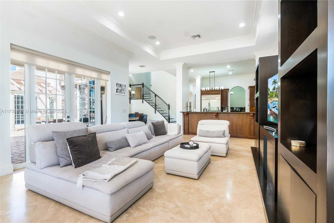
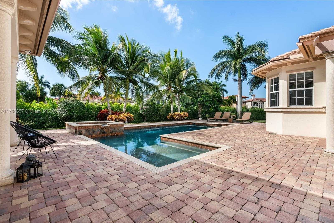
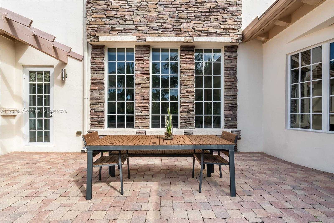
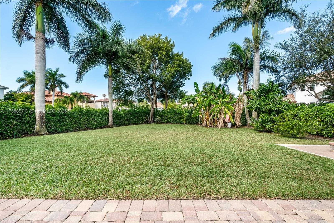
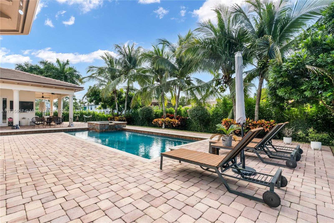
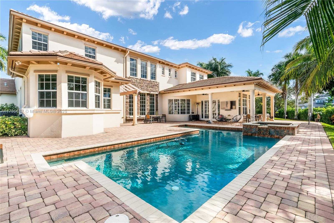
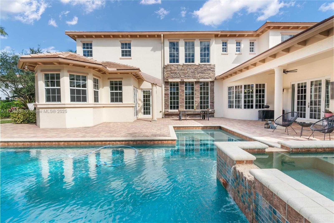
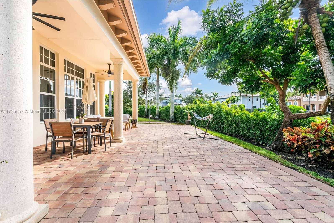
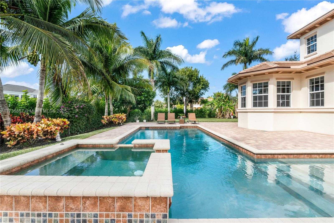
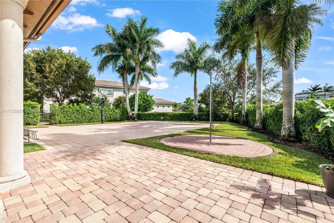
Contact us
Schedule Tour
| Address | 12008 NORTH WEST 69TH CT, Parkland |
| Building Name | HERON BAY EAST |
| Type of Property | Single Family Residence |
| Property Style | House |
| Price | $2,500,000 |
| Property Status | Active |
| MLS Number | A11735857 |
| Bedrooms Number | 6 |
| Full Bathrooms Number | 5 |
| Half Bathrooms Number | 1 |
| Living Area | 5956 |
| Lot Size | 24240 |
| Year Built | 2006 |
| Garage Spaces Number | 3 |
| Folio Number | 484106152890 |
| Zoning Information | RS-2.5 |
| Days on Market | 257 |
Detailed Description: Luxury Smart Home in Parkland! This stunning 6-bed, 5.5-bath smart home in Parkland offers modern luxury with high-end upgrades. The fully remodeled second floor features new hardwood floors, a custom movie theater, a gym, and two renovated bathrooms. Oversized bedrooms, modern fans, and recessed lighting enhance the space, while natural sunlight fills every room. A grand office, oversized Primary suite with a walk-in closet, wet bar, and formal dining room complete the first floor. The resort-style backyard boasts a remodeled patio, basketball court, heated pool, mosquito system, and $250K in palm trees. A state-of-the-art Eufy security system ensures safety. Experience luxury living—schedule your showing today!
Internet
Waterfront
Property added to favorites
Loan
Mortgage
Expert
Hide
Address Information
| State | Florida |
| City | Parkland |
| County | Broward County |
| Zip Code | 33076 |
| Address | 12008 NORTH WEST 69TH CT |
| Zip Code (4 Digits) | 3331 |
Financial Information
| Price | $2,500,000 |
| Price per Foot | $0 |
| Folio Number | 484106152890 |
| Association Fee Paid | Quarterly |
| Association Fee | $1,132 |
| Tax Amount | $32,097 |
| Tax Year | 2024 |
Full Descriptions
| Detailed Description | Luxury Smart Home in Parkland! This stunning 6-bed, 5.5-bath smart home in Parkland offers modern luxury with high-end upgrades. The fully remodeled second floor features new hardwood floors, a custom movie theater, a gym, and two renovated bathrooms. Oversized bedrooms, modern fans, and recessed lighting enhance the space, while natural sunlight fills every room. A grand office, oversized Primary suite with a walk-in closet, wet bar, and formal dining room complete the first floor. The resort-style backyard boasts a remodeled patio, basketball court, heated pool, mosquito system, and $250K in palm trees. A state-of-the-art Eufy security system ensures safety. Experience luxury living—schedule your showing today! |
| Property View | Lake |
| Water Access | None |
| Waterfront Description | WF / Pool / No Ocean Access, Lake |
| Design Description | Detached, Two Story |
| Roof Description | Flat Tile |
| Floor Description | Carpet, Marble, Wood |
| Interior Features | First Floor Entry, Entrance Foyer, Pantry, Split Bedroom, Volume Ceilings, Walk-In Closet (s), Wet Bar, Den / |
| Exterior Features | Lighting, Fruit Trees, Open Balcony |
| Equipment Appliances | Dishwasher, Disposal, Dryer, Electric Water Heater, Ice Maker, Microwave, Electric Range, Refrigerator, Self Cleaning Oven, Wall Oven, Washer |
| Pool Description | In Ground, Equipment Stays, Heated |
| Cooling Description | Ceiling Fan (s), Central Air |
| Heating Description | Central |
| Water Description | Municipal Water |
| Sewer Description | Public Sewer |
| Parking Description | Driveway |
Property parameters
| Bedrooms Number | 6 |
| Full Baths Number | 5 |
| Half Baths Number | 1 |
| Living Area | 5956 |
| Lot Size | 24240 |
| Zoning Information | RS-2.5 |
| Year Built | 2006 |
| Type of Property | Single Family Residence |
| Style | House |
| Building Name | HERON BAY EAST |
| Development Name | HERON BAY EAST |
| Construction Type | CBS Construction |
| Street Direction | North West |
| Garage Spaces Number | 3 |
| Listed with | The Pearl Realty Group |
