7700 SOUTH WOODRIDGE DR, Parkland
$2,899,999 USD 6 7.5
Pictures
Map
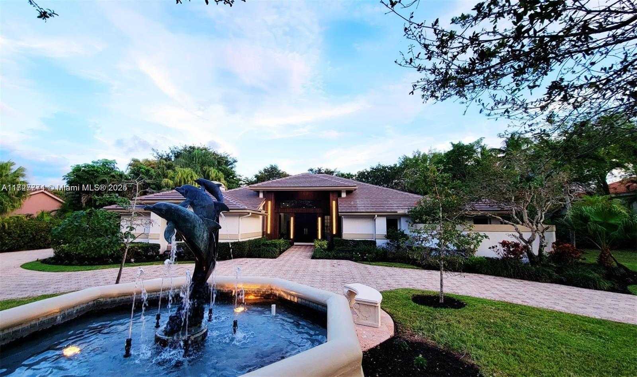

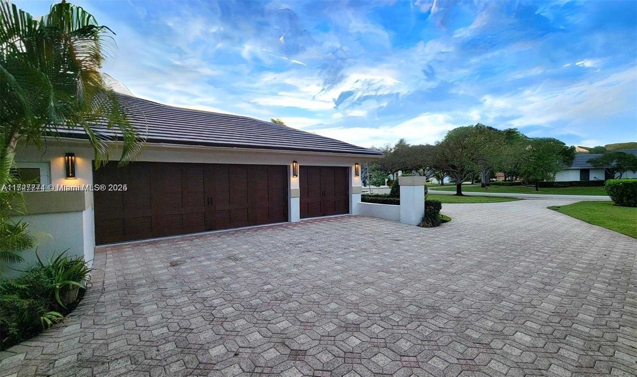
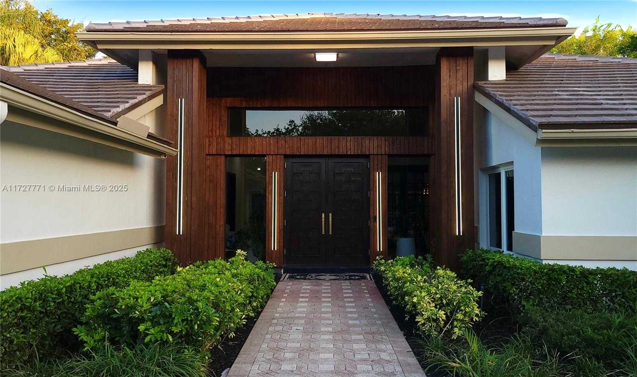
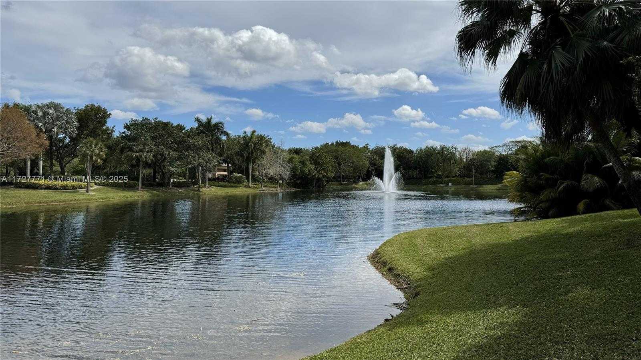
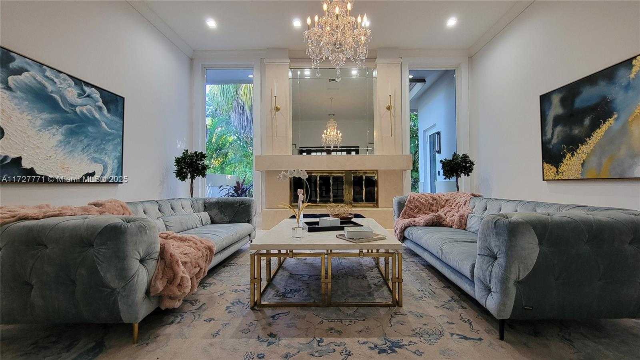
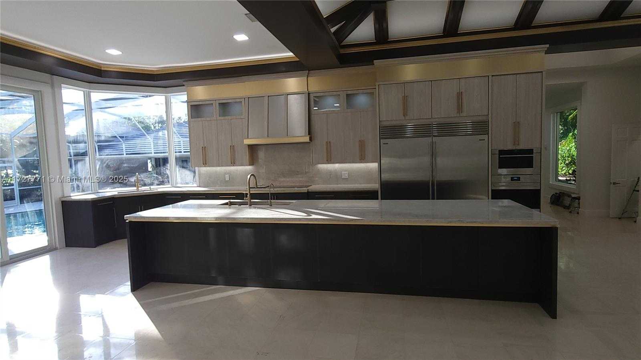
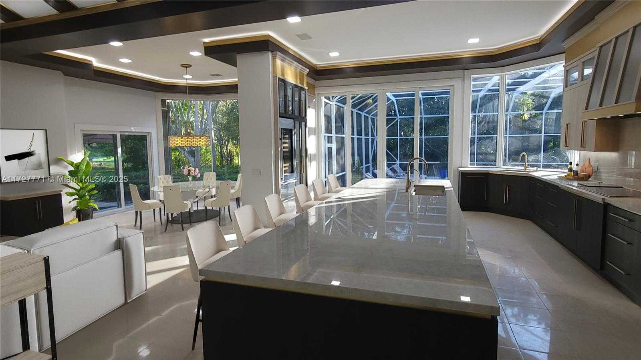
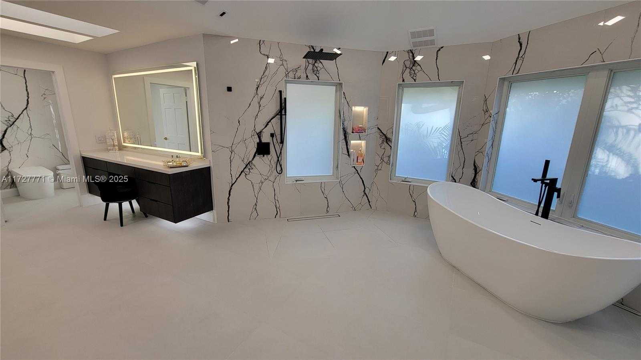
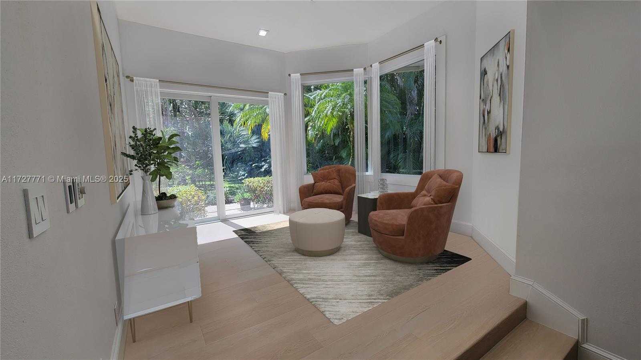
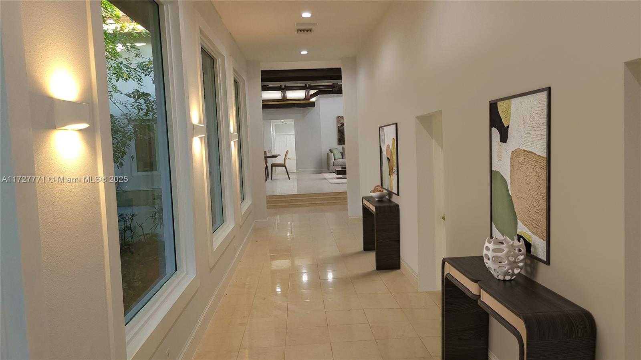
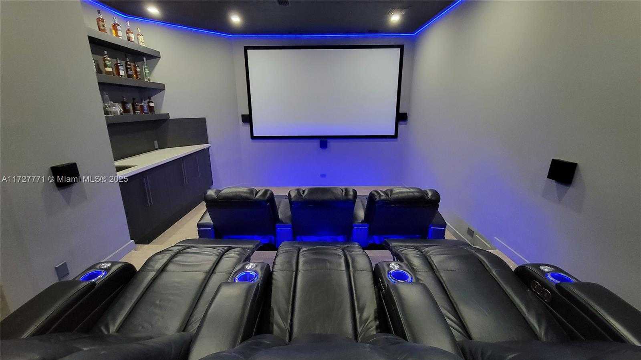
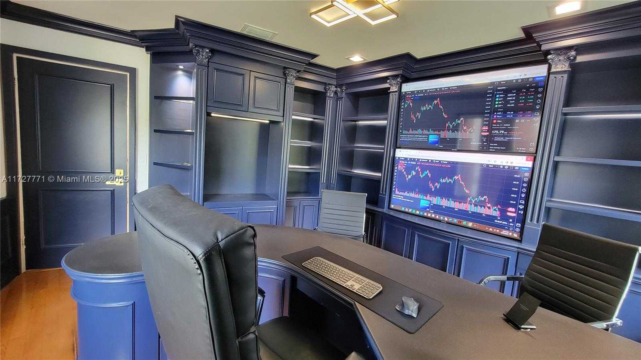
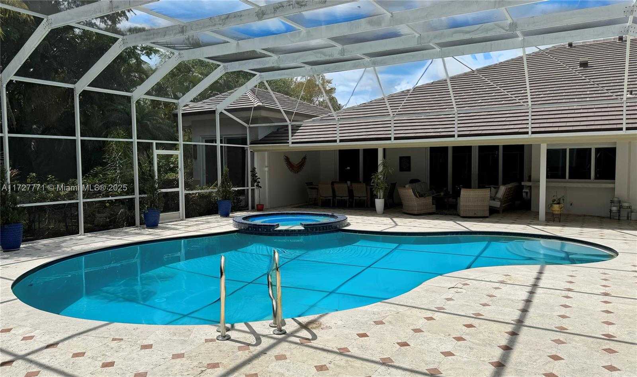
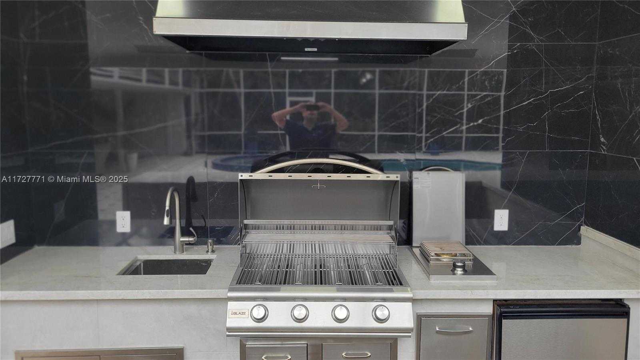
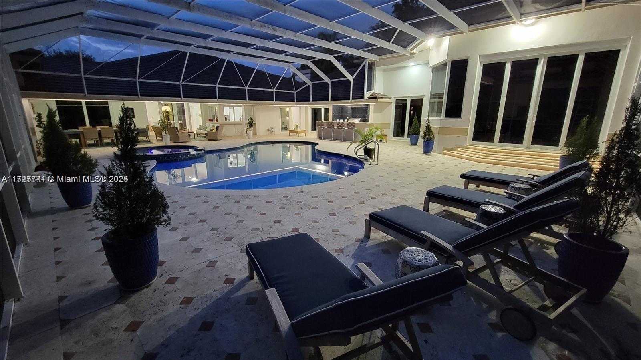
Contact us
Schedule Tour
| Address | 7700 SOUTH WOODRIDGE DR, Parkland |
| Building Name | PARKLAND LAKES |
| Type of Property | Single Family Residence |
| Property Style | House |
| Price | $2,899,999 |
| Previous Price | $2,999,999 (63 days ago) |
| Property Status | Active |
| MLS Number | A11727771 |
| Bedrooms Number | 6 |
| Full Bathrooms Number | 7 |
| Half Bathrooms Number | 1 |
| Living Area | 8354 |
| Lot Size | 42346 |
| Year Built | 1991 |
| Garage Spaces Number | 3 |
| Folio Number | 474135021870 |
| Zoning Information | PUD |
| Days on Market | 260 |
Detailed Description: STOP AND READ THIS! This rare, expansive Parkland home is perfect for CEOs, entrepreneurs, or company directors seeking a space for entertainment and high-level networking. Featuring a 15-foot quartzite island, a sous vide station, dual dishwashers, and an 86-bottle wine cooler in the chef’s kitchen, plus a butler’s kitchen for seamless events. Six ensuite bedrooms, a newly renovated master bath, and a new home theater offer luxury and comfort. Hurricane-proof windows, a new roof, and a Wyland fountain set the tone for elegance. With lush grounds and a brand new outdoor kitchen, this home is designed to impress. Schedule a tour today – make this your next power move.
Internet
Waterfront
Pets Allowed
Property added to favorites
Loan
Mortgage
Expert
Hide
Address Information
| State | Florida |
| City | Parkland |
| County | Broward County |
| Zip Code | 33067 |
| Address | 7700 SOUTH WOODRIDGE DR |
| Section | 35 |
| Zip Code (4 Digits) | 2331 |
Financial Information
| Price | $2,899,999 |
| Price per Foot | $0 |
| Previous Price | $2,999,999 |
| Folio Number | 474135021870 |
| Association Fee Paid | Quarterly |
| Association Fee | $925 |
| Tax Amount | $21,190 |
| Tax Year | 2025 |
Full Descriptions
| Detailed Description | STOP AND READ THIS! This rare, expansive Parkland home is perfect for CEOs, entrepreneurs, or company directors seeking a space for entertainment and high-level networking. Featuring a 15-foot quartzite island, a sous vide station, dual dishwashers, and an 86-bottle wine cooler in the chef’s kitchen, plus a butler’s kitchen for seamless events. Six ensuite bedrooms, a newly renovated master bath, and a new home theater offer luxury and comfort. Hurricane-proof windows, a new roof, and a Wyland fountain set the tone for elegance. With lush grounds and a brand new outdoor kitchen, this home is designed to impress. Schedule a tour today – make this your next power move. |
| How to Reach | |
| Property View | Garden, Lagoon, Lake, Pool |
| Water Access | Other |
| Waterfront Description | WF / Pool / No Ocean Access, Lagoon, Lake |
| Design Description | Detached, One Story |
| Roof Description | Concrete, Flat Tile |
| Floor Description | Marble, Vinyl, Wood |
| Interior Features | Bar, Cooking Island, Dome Kitchen, Entrance Foyer, French Doors, Chandelier To Be Replaced, Skylight, Vault |
| Exterior Features | Barbeque, Built-In Grill, Fruit Trees |
| Equipment Appliances | Trash Compactor, Dishwasher, Disposal, Electric Water Heater, Electric Range, Refrigerator, Self Cleaning Oven, Wall Oven |
| Pool Description | In Ground, Heated, Pool Bath, Pool / Spa Combo |
| Cooling Description | Ceiling Fan (s), Central Air, Electric |
| Heating Description | Central, Electric |
| Water Description | Municipal Water |
| Sewer Description | Public Sewer |
| Parking Description | Additional Spaces Available, Circular Driveway, Covered, Driveway, No Rv / Boats, No Trucks / Trailers |
| Pet Restrictions | More Than 20 Lbs |
Property parameters
| Bedrooms Number | 6 |
| Full Baths Number | 7 |
| Half Baths Number | 1 |
| Living Area | 8354 |
| Lot Size | 42346 |
| Zoning Information | PUD |
| Year Built | 1991 |
| Type of Property | Single Family Residence |
| Style | House |
| Building Name | PARKLAND LAKES |
| Development Name | PARKLAND LAKES |
| Construction Type | Concrete Block Construction |
| Street Direction | South |
| Garage Spaces Number | 3 |
| Listed with | LoKation |
