7605 SOUTH WEST 160TH TER, Palmetto Bay
$1,650,000 USD 4 3
Pictures
Map
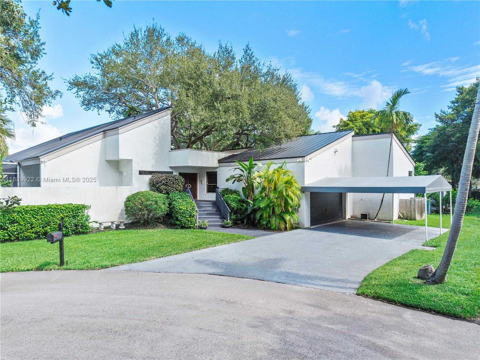

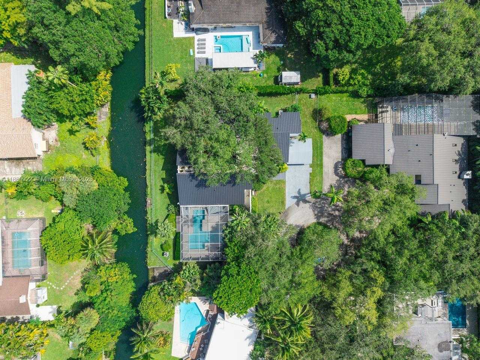
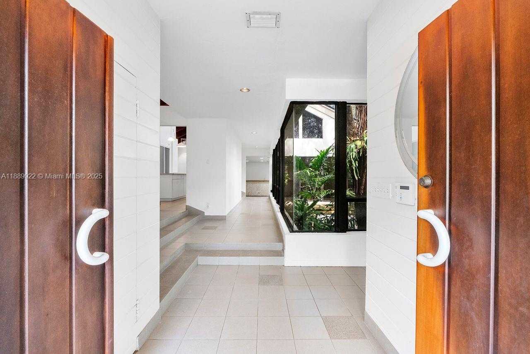
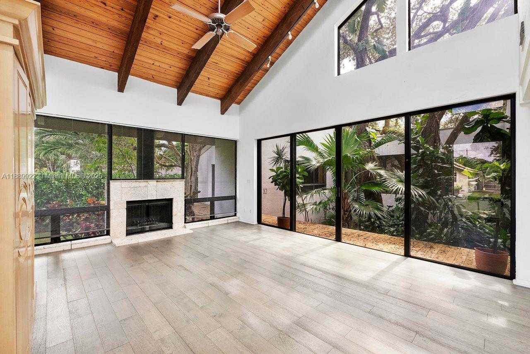
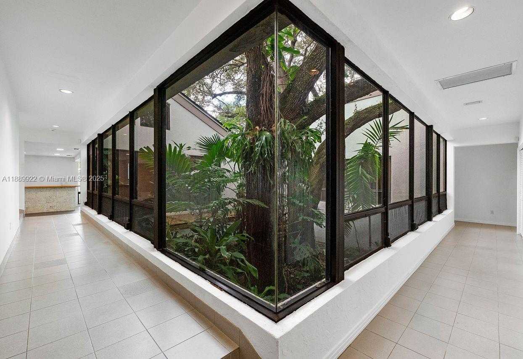
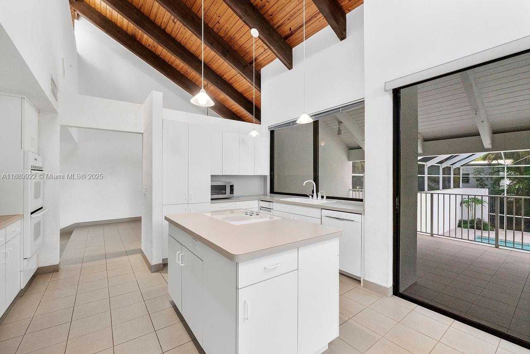
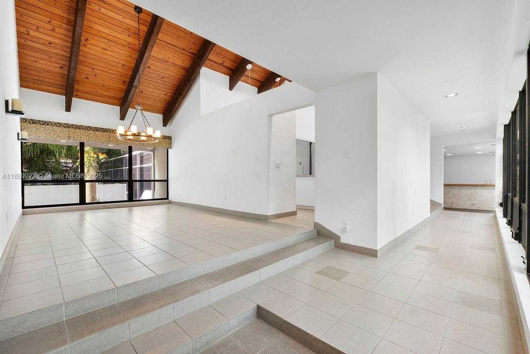
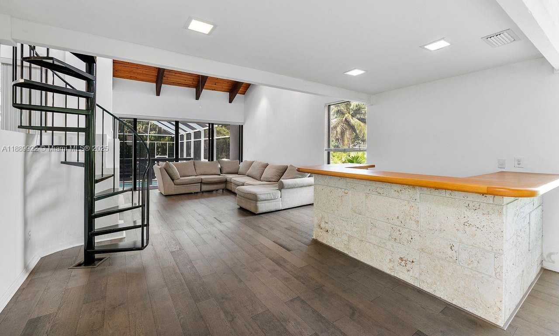
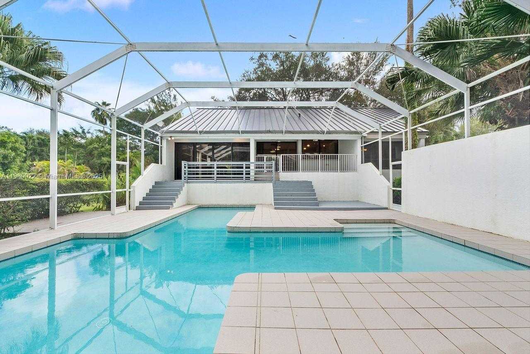
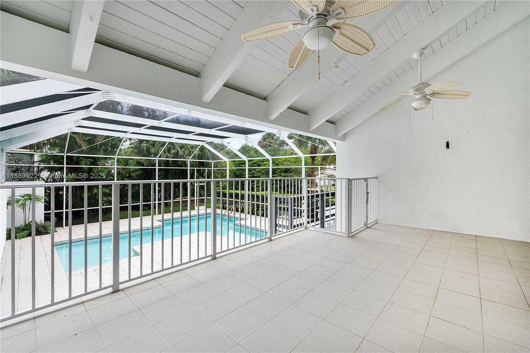
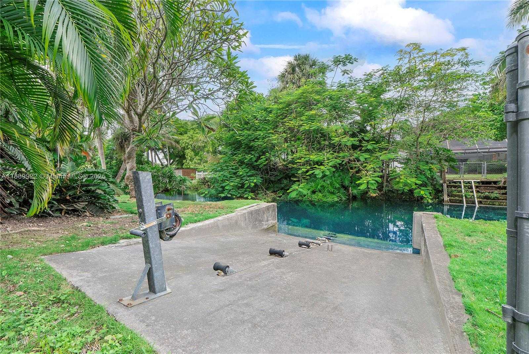
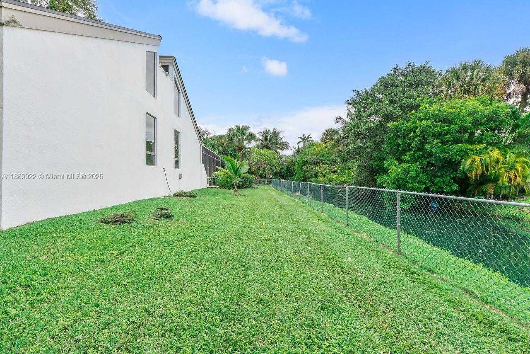
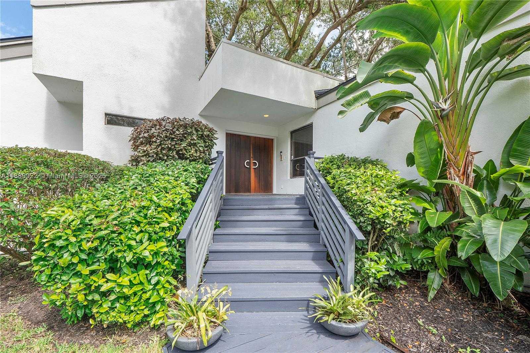
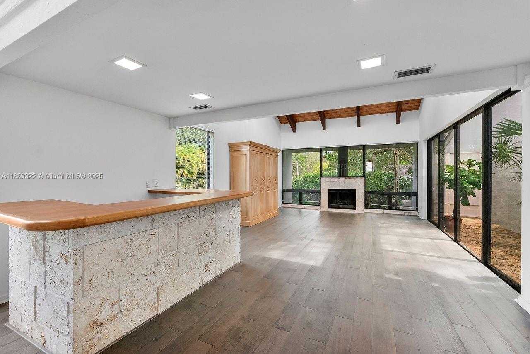
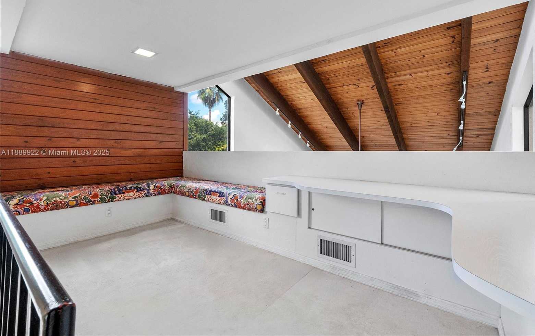
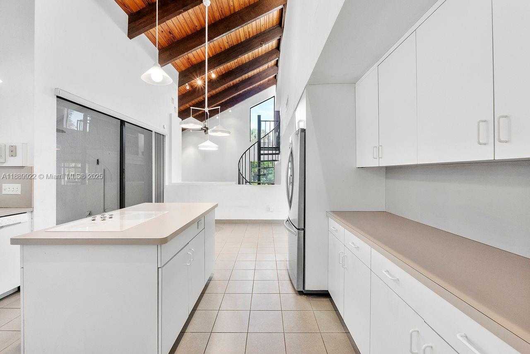
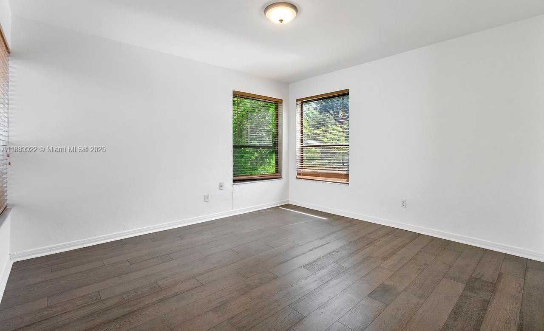
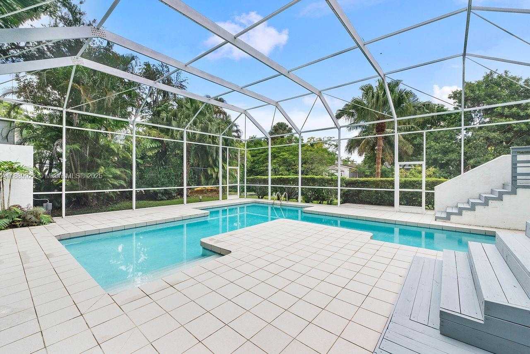
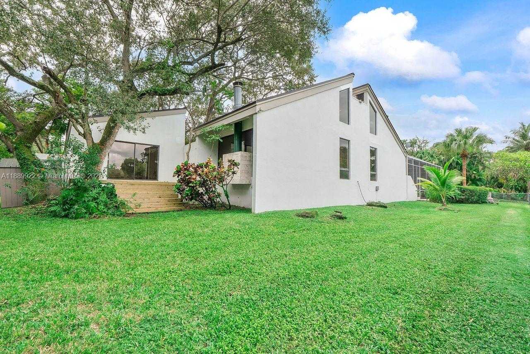
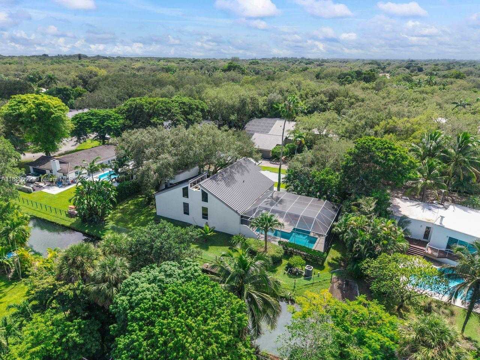
Contact us
Schedule Tour
| Address | 7605 SOUTH WEST 160TH TER, Palmetto Bay |
| Building Name | LILGERDON ESTATES |
| Type of Property | Single Family Residence |
| Property Style | House |
| Price | $1,650,000 |
| Property Status | Active |
| MLS Number | A11889922 |
| Bedrooms Number | 4 |
| Full Bathrooms Number | 3 |
| Living Area | 3248 |
| Lot Size | 17226 |
| Year Built | 1977 |
| Garage Spaces Number | 2 |
| Folio Number | 33-50-26-020-0010 |
| Zoning Information | 2100 |
| Days on Market | 3 |
Detailed Description: Mid-century modern 4BR / 3BA + loft residence in Palmetto Bay, designed by architect Marc Firestone. Encompassing 4,362 total SF, this canal-front gem sits on a quiet cul-de-sac surrounded by majestic oaks and lush landscaping. The home embraces indoor-outdoor living with a central atrium. Vaulted wood-beamed ceilings, walls of glass, and natural light define the open spaces. A spiral staircase leads to a loft overlooking the family room with fireplace and bar. The kitchen opens to a covered screened terrace and patio with heated pool ideal for entertaining. Features include new plank flooring, 2024 metal roof, ample parking, and a private concrete boat launch.
Internet
Waterfront
Property added to favorites
Loan
Mortgage
Expert
Hide
Address Information
| State | Florida |
| City | Palmetto Bay |
| County | Miami-Dade County |
| Zip Code | 33157 |
| Address | 7605 SOUTH WEST 160TH TER |
| Section | 26 |
| Zip Code (4 Digits) | 3850 |
Financial Information
| Price | $1,650,000 |
| Price per Foot | $0 |
| Folio Number | 33-50-26-020-0010 |
| Tax Amount | $9,351 |
| Tax Year | 2024 |
Full Descriptions
| Detailed Description | Mid-century modern 4BR / 3BA + loft residence in Palmetto Bay, designed by architect Marc Firestone. Encompassing 4,362 total SF, this canal-front gem sits on a quiet cul-de-sac surrounded by majestic oaks and lush landscaping. The home embraces indoor-outdoor living with a central atrium. Vaulted wood-beamed ceilings, walls of glass, and natural light define the open spaces. A spiral staircase leads to a loft overlooking the family room with fireplace and bar. The kitchen opens to a covered screened terrace and patio with heated pool ideal for entertaining. Features include new plank flooring, 2024 metal roof, ample parking, and a private concrete boat launch. |
| Property View | Canal, Pool |
| Water Access | Other |
| Waterfront Description | WF / Pool / No Ocean Access, Canal Front, Canal Width 81-120 Feet, Lake Access |
| Design Description | Detached, One Story, Modern / Contemporary |
| Roof Description | Metal Roof |
| Floor Description | Tile, Wood |
| Interior Features | First Floor Entry, Bar, Cooking Island, Vaulted Ceiling (s), Volume Ceilings, Walk-In Closet (s), Atrium, Den |
| Exterior Features | Lighting, Other |
| Furnished Information | Unfurnished |
| Equipment Appliances | Trash Compactor, Dishwasher, Disposal, Dryer, Electric Water Heater, Other Equipment / Appliances, Electric Range, Refrigerator, Wall Oven, Washer |
| Pool Description | In Ground, Heated, Screen Enclosure |
| Cooling Description | Ceiling Fan (s), Central Air, Electric |
| Heating Description | Central, Electric |
| Water Description | Municipal Water |
| Sewer Description | Septic Tank |
| Parking Description | Attached Carport, Driveway, Slab / Strip |
Property parameters
| Bedrooms Number | 4 |
| Full Baths Number | 3 |
| Living Area | 3248 |
| Lot Size | 17226 |
| Zoning Information | 2100 |
| Year Built | 1977 |
| Type of Property | Single Family Residence |
| Style | House |
| Building Name | LILGERDON ESTATES |
| Development Name | LILGERDON ESTATES |
| Construction Type | Concrete Block Construction,Other |
| Street Direction | South West |
| Garage Spaces Number | 2 |
| Listed with | Coldwell Banker Realty |
