8241 SOUTH WEST 142ND ST, Palmetto Bay
$1,100,000 USD 4 2
Pictures
Map
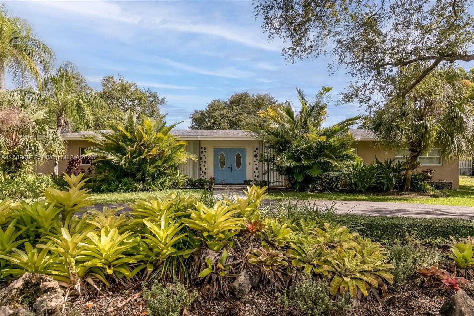

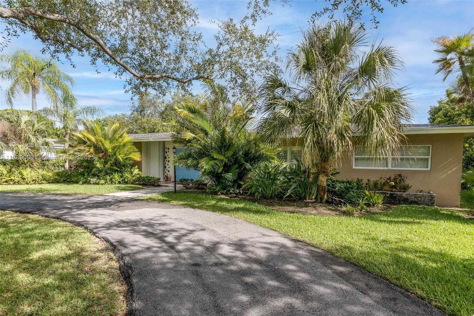
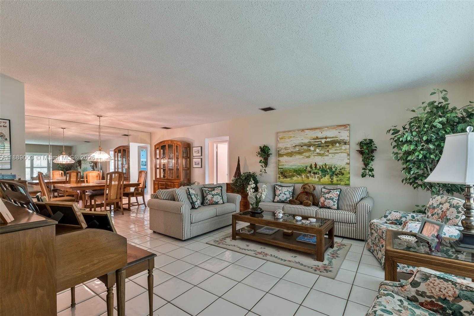
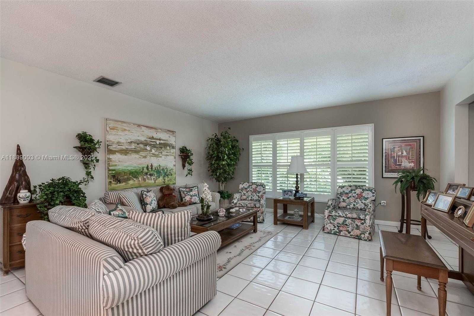
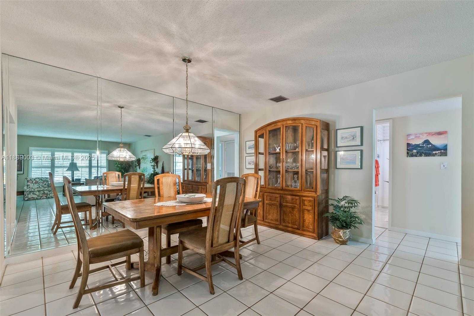
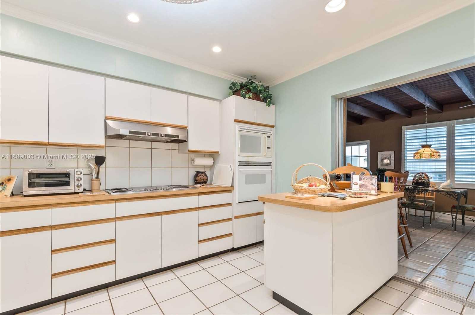
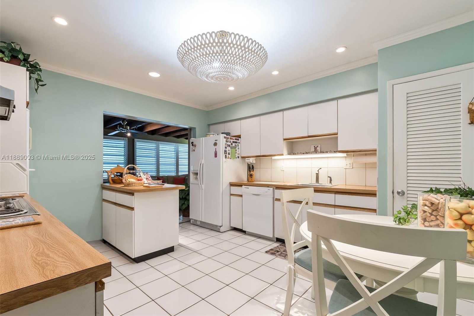
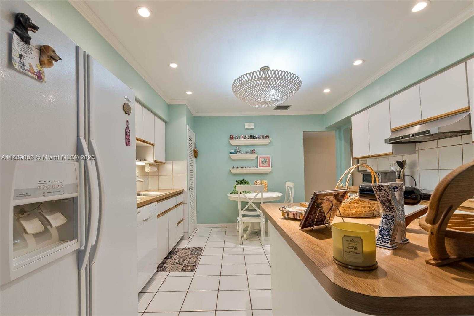
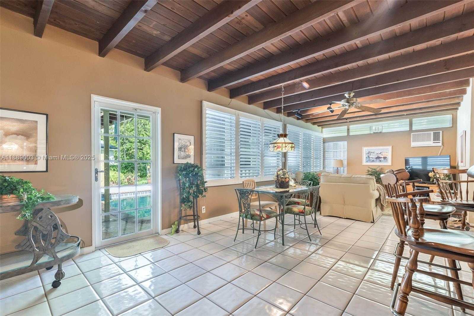
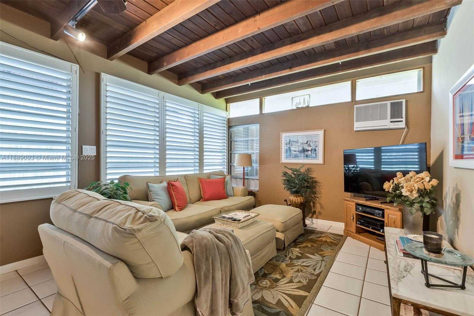
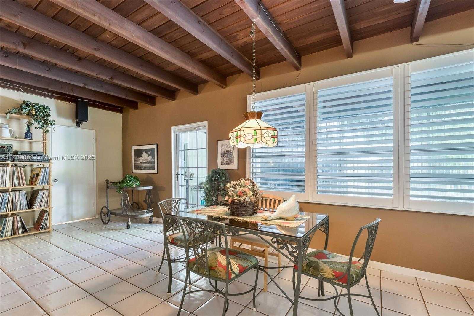
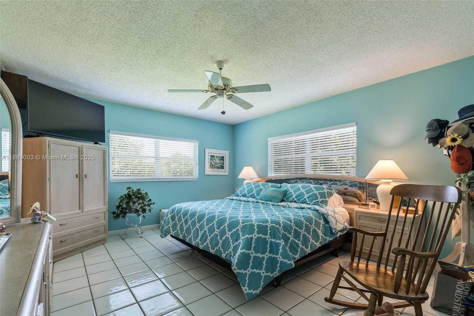
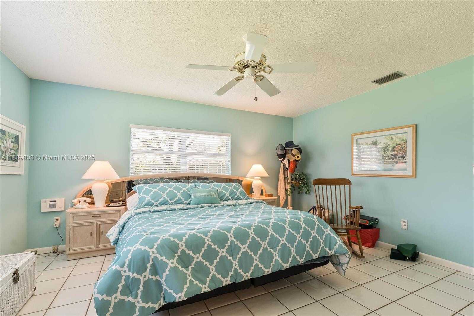
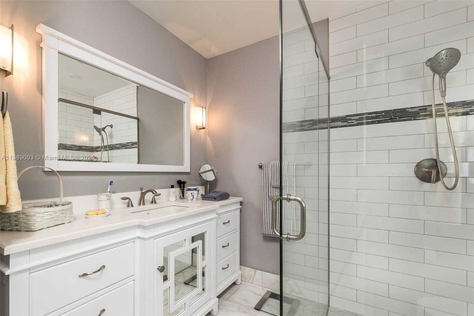
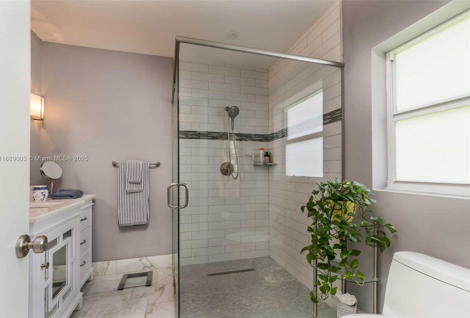
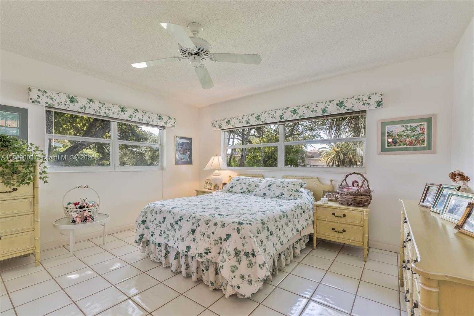
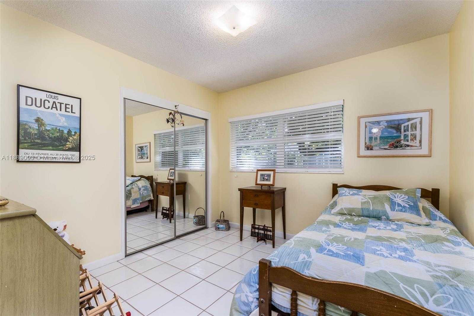
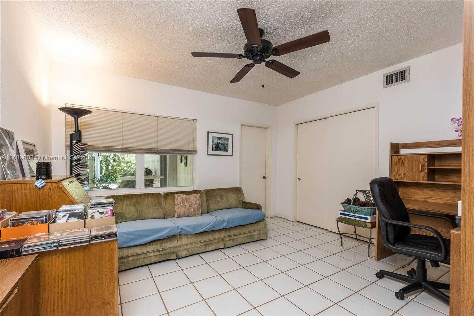
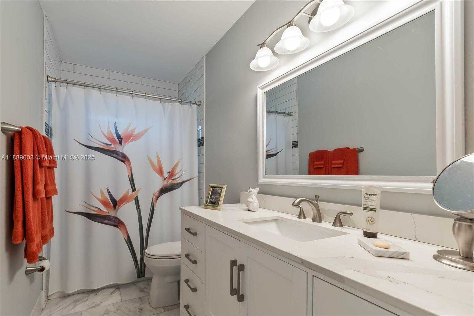
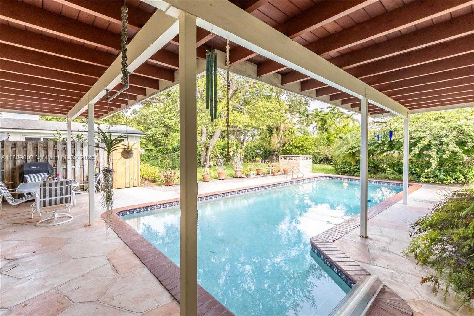
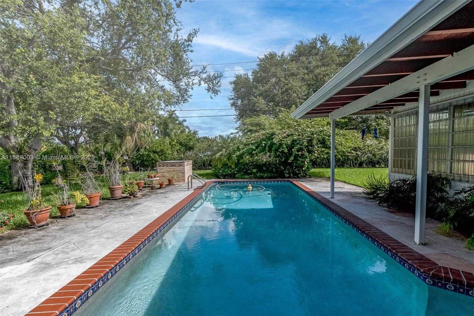
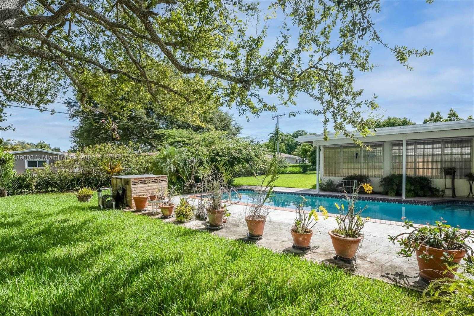
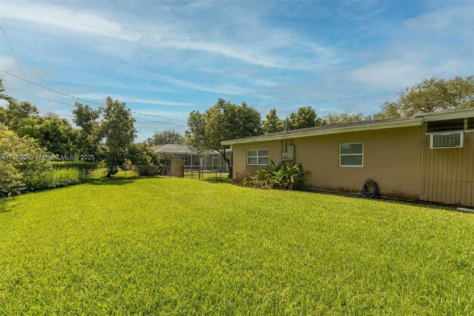
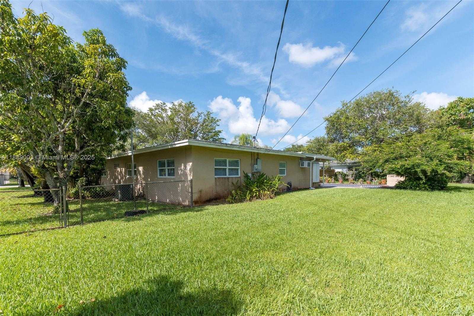
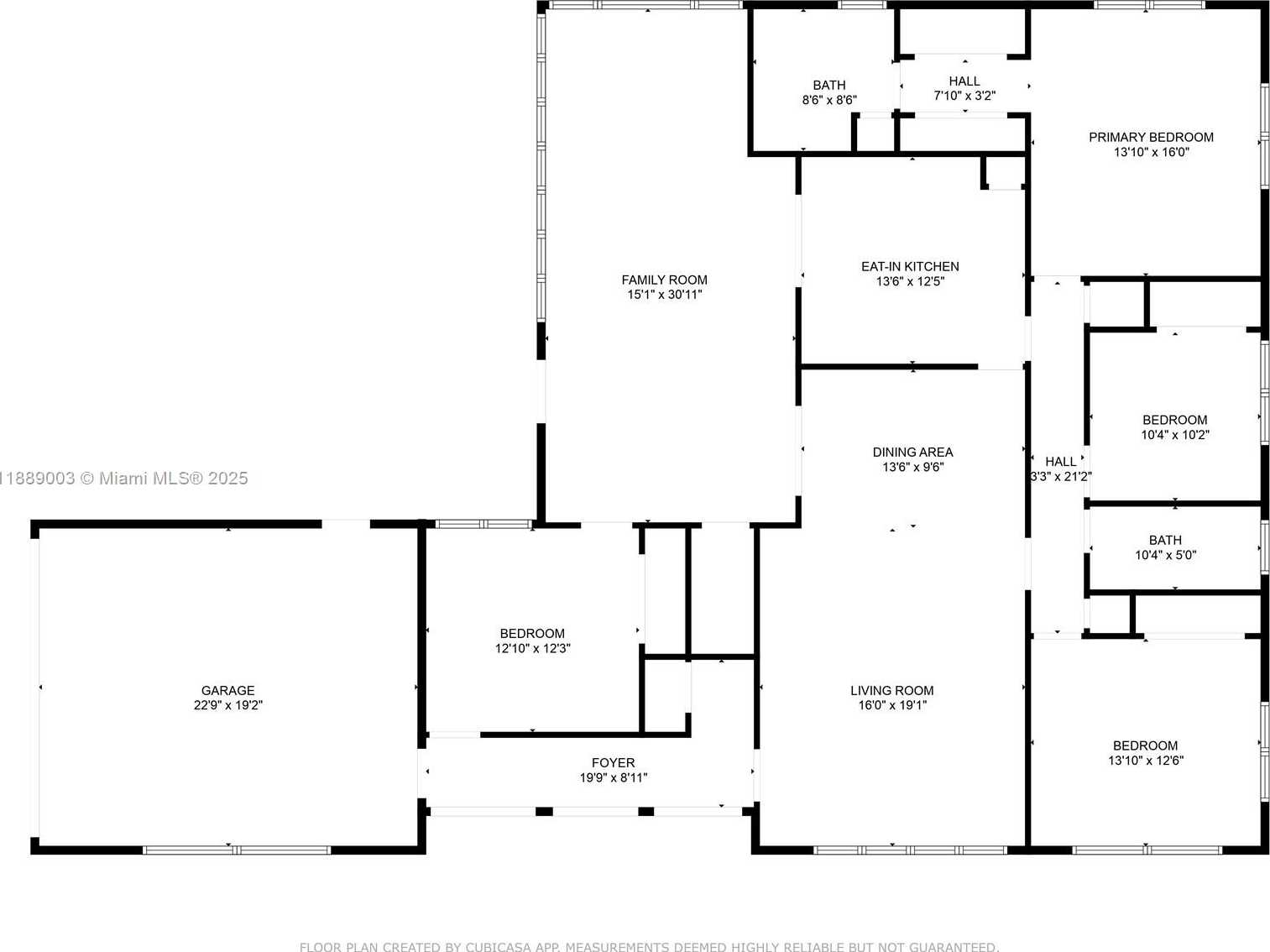
Contact us
Schedule Tour
| Address | 8241 SOUTH WEST 142ND ST, Palmetto Bay |
| Building Name | SUN CORAL ESTS 1ST ADDN |
| Type of Property | Single Family Residence |
| Property Style | Pool Only |
| Price | $1,100,000 |
| Property Status | Active |
| MLS Number | A11889003 |
| Bedrooms Number | 4 |
| Full Bathrooms Number | 2 |
| Living Area | 2004 |
| Lot Size | 17856 |
| Year Built | 1960 |
| Garage Spaces Number | 2 |
| Folio Number | 33-50-22-011-0300 |
| Zoning Information | 2100 |
| Days on Market | 3 |
Detailed Description: Lovely 4 bdrm, 2 bath home located in the highly sought-after community of North Palmetto Bay. Surrounded by top-rated schools and just a few short blocks to Coral Reef Park, this well-maintained home is ready for your updates. It features a double door, formal entry, open formal living and dining areas with neutral tile floors throughout. Additional family room with charming wood beamed ceiling opens to the kitchen with plenty of cabinetry, pantry and breakfast nook. Split bedroom floorplan w / separate guest bdrm perfect for use as an office or playroom. Spacious primary suite and updated bath. Circular driveway, 2-car garage. Step outside to your expansive, fenced backyard with open pool and covered terrace. Perfect for entertaining or relaxing!
Internet
Pets Allowed
Property added to favorites
Loan
Mortgage
Expert
Hide
Address Information
| State | Florida |
| City | Palmetto Bay |
| County | Miami-Dade County |
| Zip Code | 33158 |
| Address | 8241 SOUTH WEST 142ND ST |
| Section | 22 |
| Zip Code (4 Digits) | 1048 |
Financial Information
| Price | $1,100,000 |
| Price per Foot | $0 |
| Folio Number | 33-50-22-011-0300 |
| Tax Amount | $4,898 |
| Tax Year | 2024 |
Full Descriptions
| Detailed Description | Lovely 4 bdrm, 2 bath home located in the highly sought-after community of North Palmetto Bay. Surrounded by top-rated schools and just a few short blocks to Coral Reef Park, this well-maintained home is ready for your updates. It features a double door, formal entry, open formal living and dining areas with neutral tile floors throughout. Additional family room with charming wood beamed ceiling opens to the kitchen with plenty of cabinetry, pantry and breakfast nook. Split bedroom floorplan w / separate guest bdrm perfect for use as an office or playroom. Spacious primary suite and updated bath. Circular driveway, 2-car garage. Step outside to your expansive, fenced backyard with open pool and covered terrace. Perfect for entertaining or relaxing! |
| Property View | Pool |
| Design Description | Detached, One Story |
| Roof Description | Shingle |
| Floor Description | Tile |
| Interior Features | First Floor Entry, Entrance Foyer, Pantry, Split Bedroom, Family Room |
| Equipment Appliances | Dishwasher, Dryer, Microwave, Electric Range, Refrigerator, Wall Oven, Washer |
| Pool Description | In Ground |
| Cooling Description | Central Air, Electric, Wall / Window Unit (s) |
| Heating Description | Central, Electric |
| Water Description | Municipal Water |
| Sewer Description | Septic Tank |
| Parking Description | Circular Driveway |
| Pet Restrictions | Yes |
Property parameters
| Bedrooms Number | 4 |
| Full Baths Number | 2 |
| Living Area | 2004 |
| Lot Size | 17856 |
| Zoning Information | 2100 |
| Year Built | 1960 |
| Type of Property | Single Family Residence |
| Style | Pool Only |
| Building Name | SUN CORAL ESTS 1ST ADDN |
| Development Name | SUN CORAL ESTS 1ST ADDN |
| Construction Type | CBS Construction |
| Street Direction | South West |
| Garage Spaces Number | 2 |
| Listed with | BHHS EWM Realty |
