8910 SOUTH WEST 159TH TER, Palmetto Bay
$1,300,000 USD 4 3
Pictures
Map
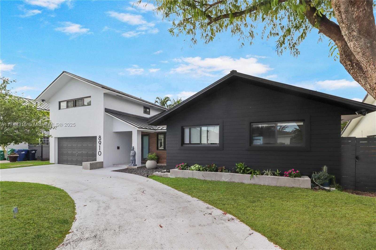

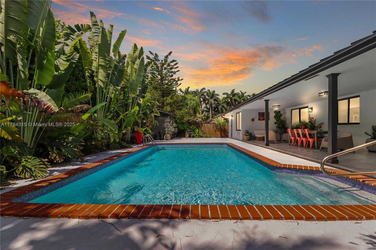
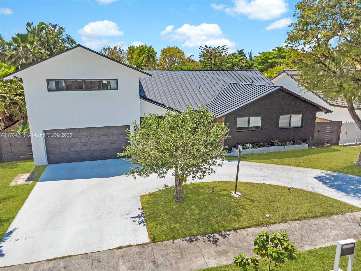
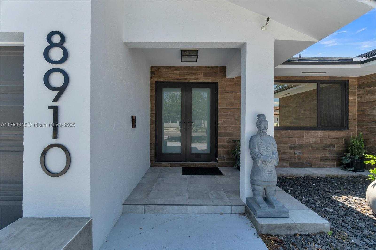
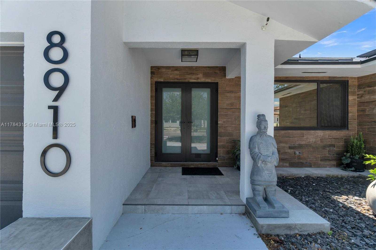
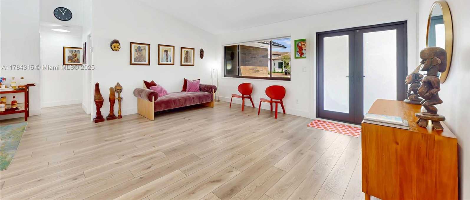
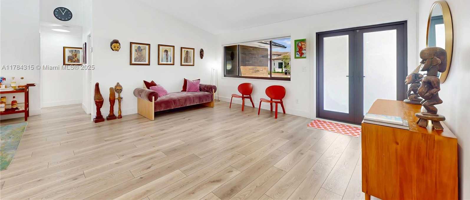
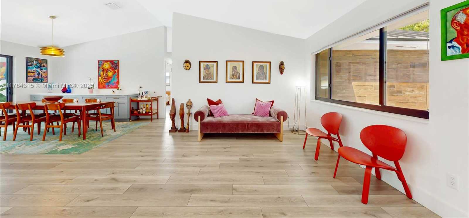
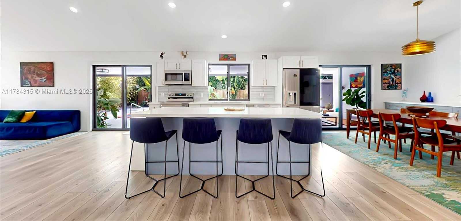
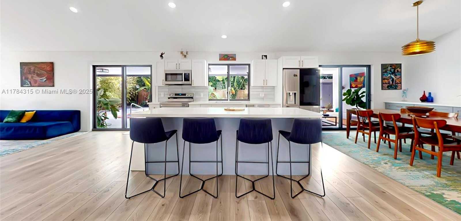
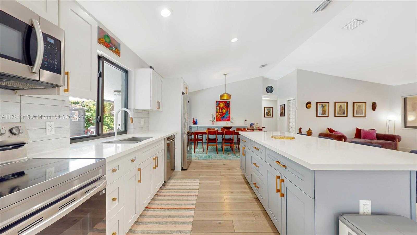
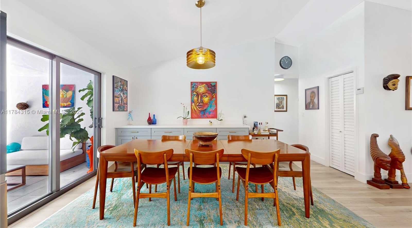
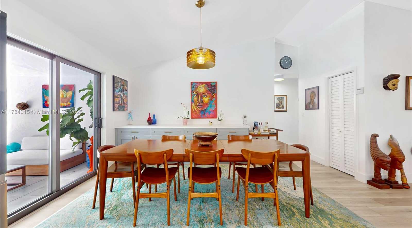
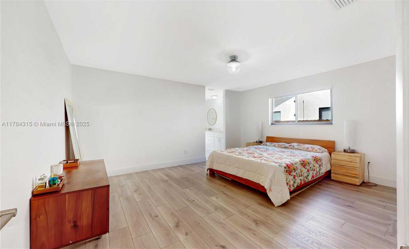
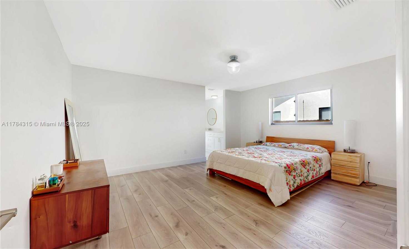
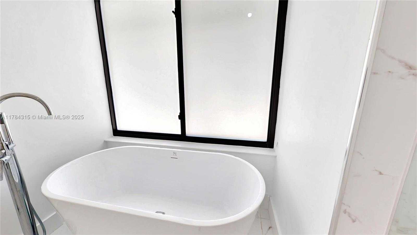
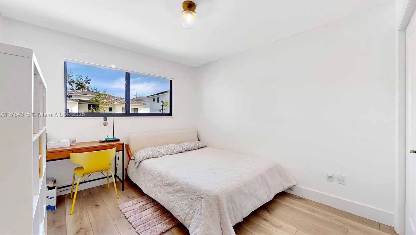
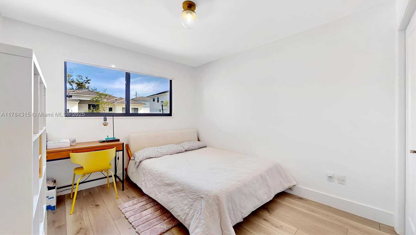
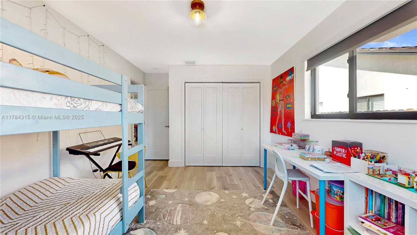
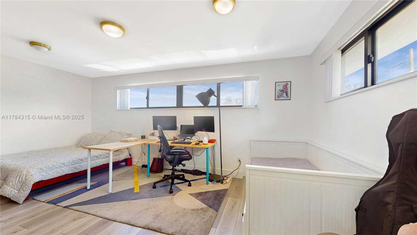
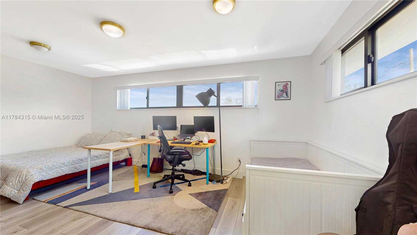
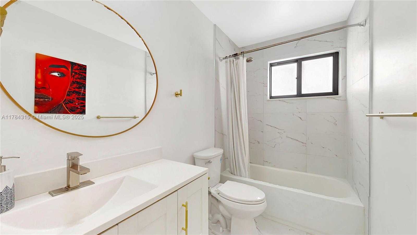
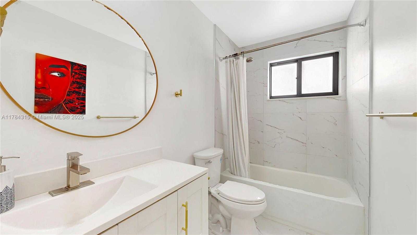
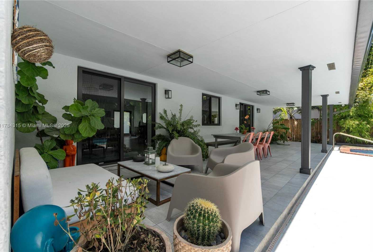
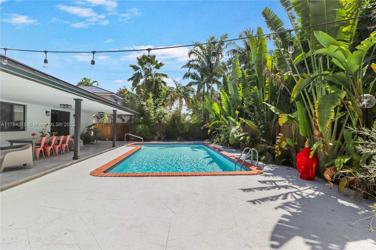
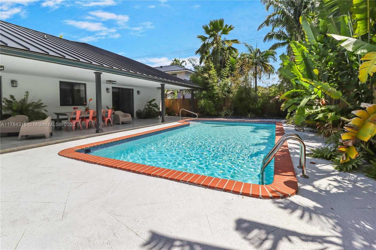
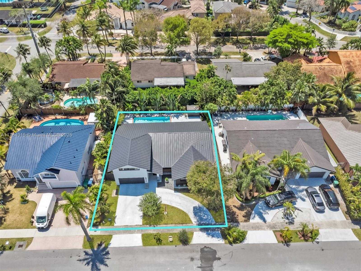
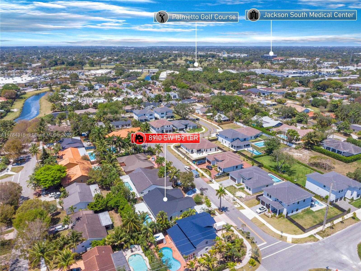
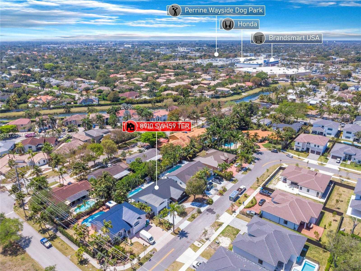
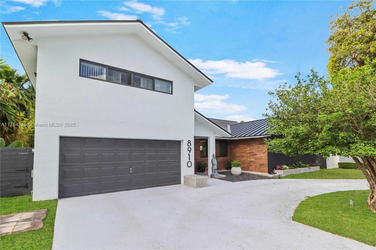
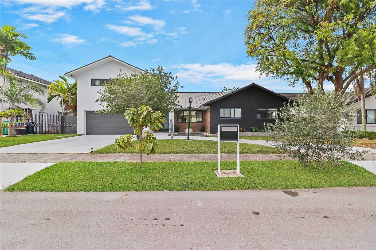
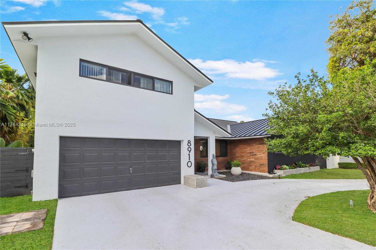
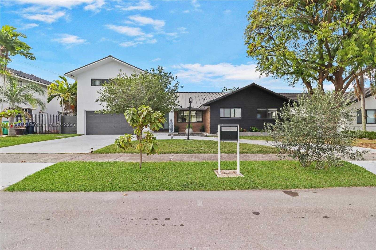
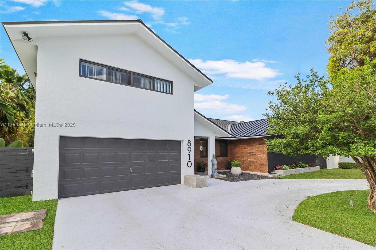
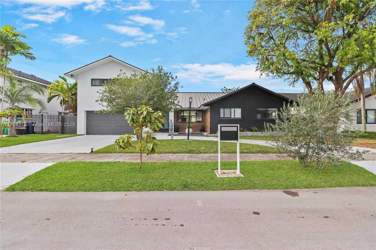
Contact us
Schedule Tour
| Address | 8910 SOUTH WEST 159TH TER, Palmetto Bay |
| Building Name | BE-CAR SUB |
| Type of Property | Single Family Residence |
| Property Style | Pool Only |
| Price | $1,300,000 |
| Previous Price | $1,350,000 (50 days ago) |
| Property Status | Active |
| MLS Number | A11784315 |
| Bedrooms Number | 4 |
| Full Bathrooms Number | 3 |
| Living Area | 2320 |
| Lot Size | 7724 |
| Year Built | 1989 |
| Garage Spaces Number | 2 |
| Folio Number | 33-50-28-060-0080 |
| Zoning Information | 0100 |
| Days on Market | 164 |
Detailed Description: Enjoy Palmetto Bay living at its finest in this architecturally delightful home with striking vaulted ceilings and abundant natural light throughout the fabulous open concept living space, featuring formal living and dining areas. The chef’s kitchen offers crisp white cabinetry, tile accents, stainless appliances, and an eat-in snack counter open to the family room. Enjoy a spacious primary suite with a spa-like bath featuring marble and gold accents, double sinks, soaking tub and shower. A fantastic, private upstairs guest suite is perfect for a remote office or guests. Includes PVC plumbing, impact windows / doors, a 3-year-old metal roof, vinyl flooring, and EV readiness. The serene, tropically landscaped, and private backyard oasis features a partially covered patio and swimming pool.
Internet
Property added to favorites
Loan
Mortgage
Expert
Hide
Address Information
| State | Florida |
| City | Palmetto Bay |
| County | Miami-Dade County |
| Zip Code | 33157 |
| Address | 8910 SOUTH WEST 159TH TER |
| Section | 28 |
| Zip Code (4 Digits) | 1900 |
Financial Information
| Price | $1,300,000 |
| Price per Foot | $0 |
| Previous Price | $1,350,000 |
| Folio Number | 33-50-28-060-0080 |
| Tax Amount | $9,773 |
| Tax Year | 2024 |
Full Descriptions
| Detailed Description | Enjoy Palmetto Bay living at its finest in this architecturally delightful home with striking vaulted ceilings and abundant natural light throughout the fabulous open concept living space, featuring formal living and dining areas. The chef’s kitchen offers crisp white cabinetry, tile accents, stainless appliances, and an eat-in snack counter open to the family room. Enjoy a spacious primary suite with a spa-like bath featuring marble and gold accents, double sinks, soaking tub and shower. A fantastic, private upstairs guest suite is perfect for a remote office or guests. Includes PVC plumbing, impact windows / doors, a 3-year-old metal roof, vinyl flooring, and EV readiness. The serene, tropically landscaped, and private backyard oasis features a partially covered patio and swimming pool. |
| Property View | None |
| Design Description | Detached, Two Story |
| Roof Description | Other |
| Floor Description | Vinyl |
| Interior Features | First Floor Entry, Vaulted Ceiling (s), Walk-In Closet (s), Family Room, Utility Room / Laundry |
| Exterior Features | Lighting |
| Equipment Appliances | Dishwasher, Dryer, Microwave, Electric Range, Refrigerator, Washer |
| Pool Description | In Ground |
| Cooling Description | Central Air |
| Heating Description | Central |
| Water Description | Municipal Water |
| Sewer Description | Public Sewer |
| Parking Description | Circular Driveway |
Property parameters
| Bedrooms Number | 4 |
| Full Baths Number | 3 |
| Living Area | 2320 |
| Lot Size | 7724 |
| Zoning Information | 0100 |
| Year Built | 1989 |
| Type of Property | Single Family Residence |
| Style | Pool Only |
| Building Name | BE-CAR SUB |
| Development Name | BE-CAR SUB |
| Construction Type | CBS Construction |
| Street Direction | South West |
| Garage Spaces Number | 2 |
| Listed with | RE/MAX Advance Realty II |
