14091 SOUTH WEST 82ND PL, Palmetto Bay
$1,695,000 USD 4 3
Pictures
Map
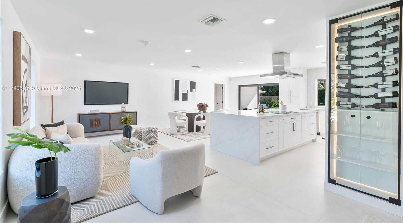

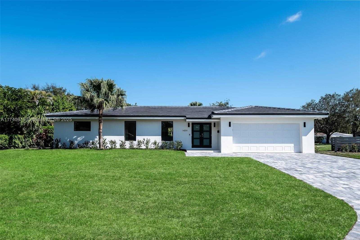
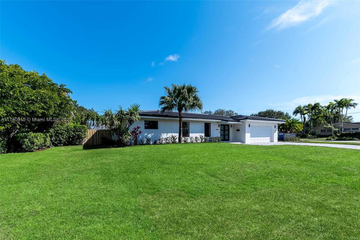
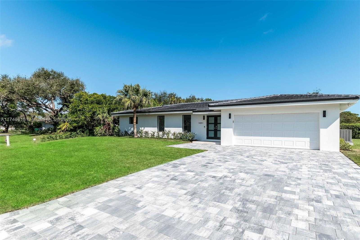
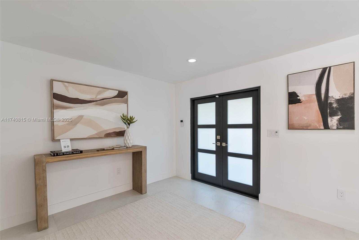
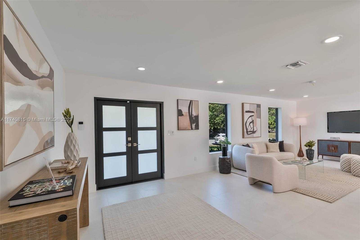
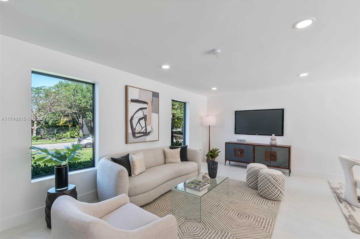
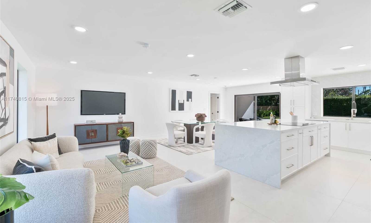
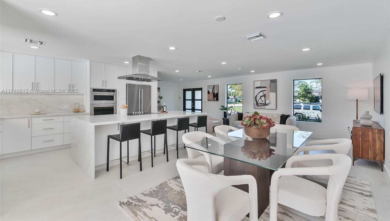
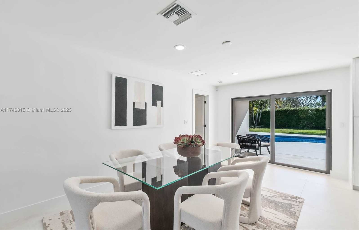
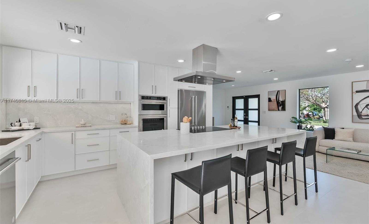
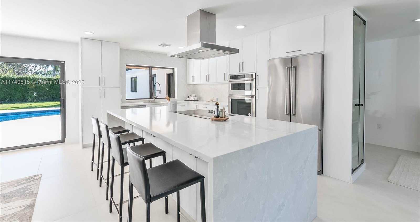
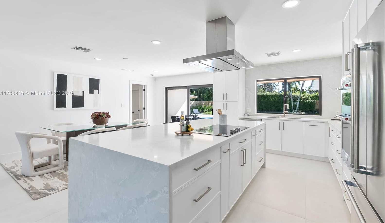
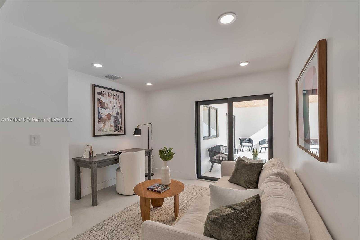
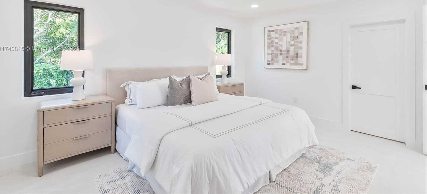
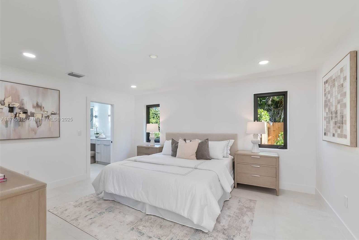
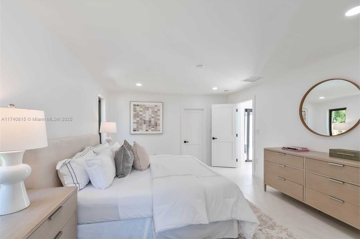
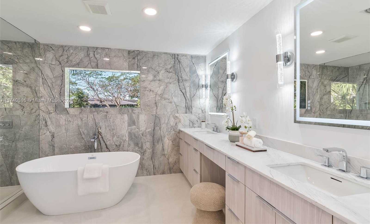
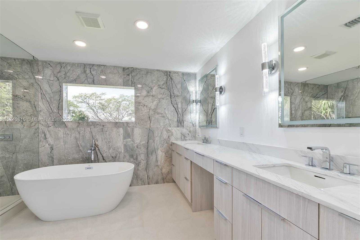
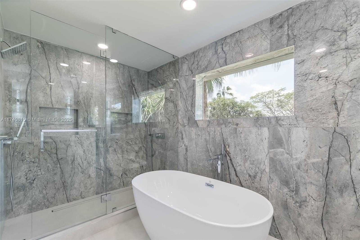
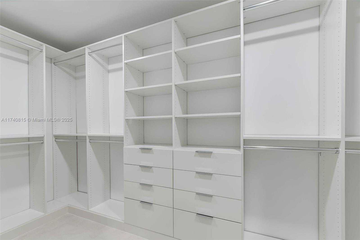
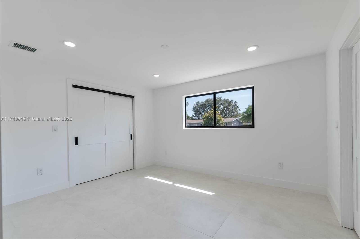
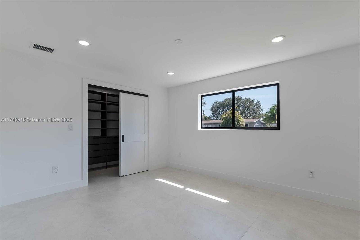
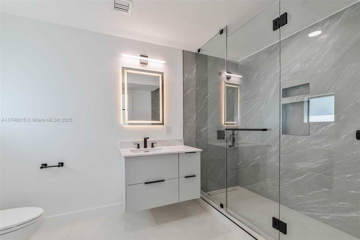
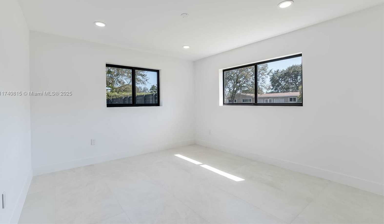
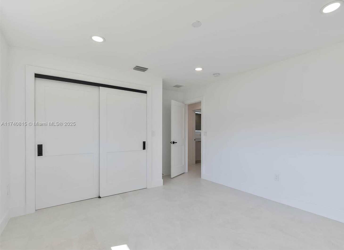
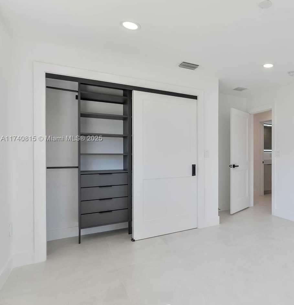
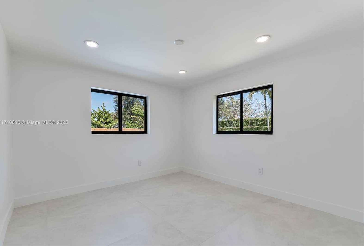
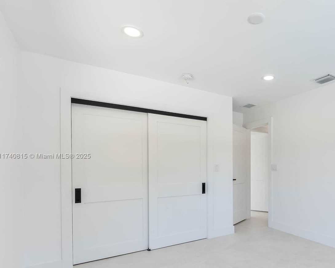
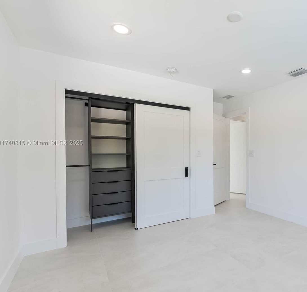
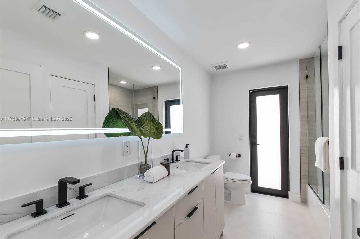
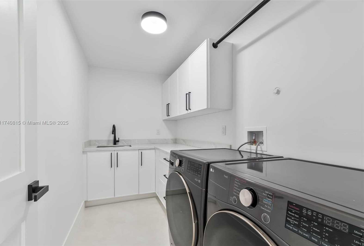
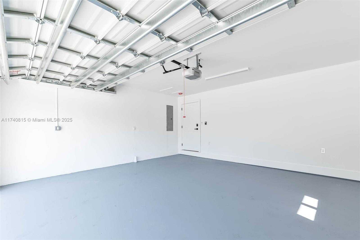
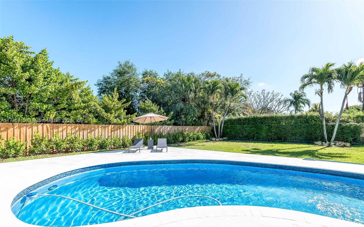
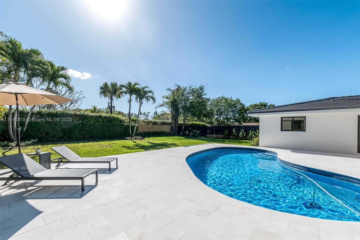
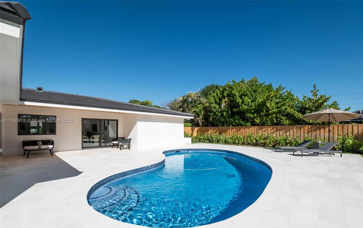
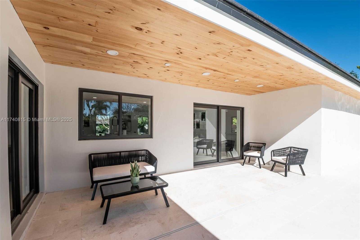
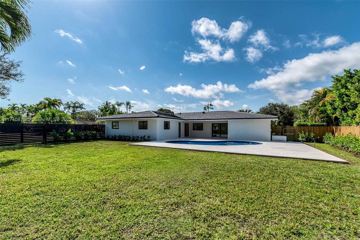
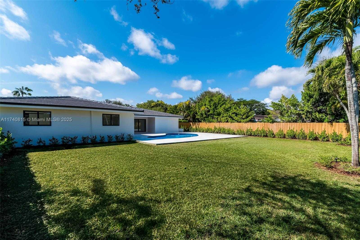
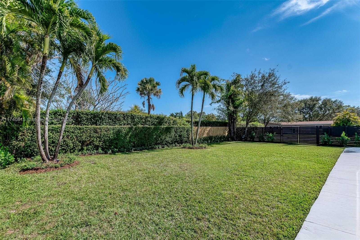
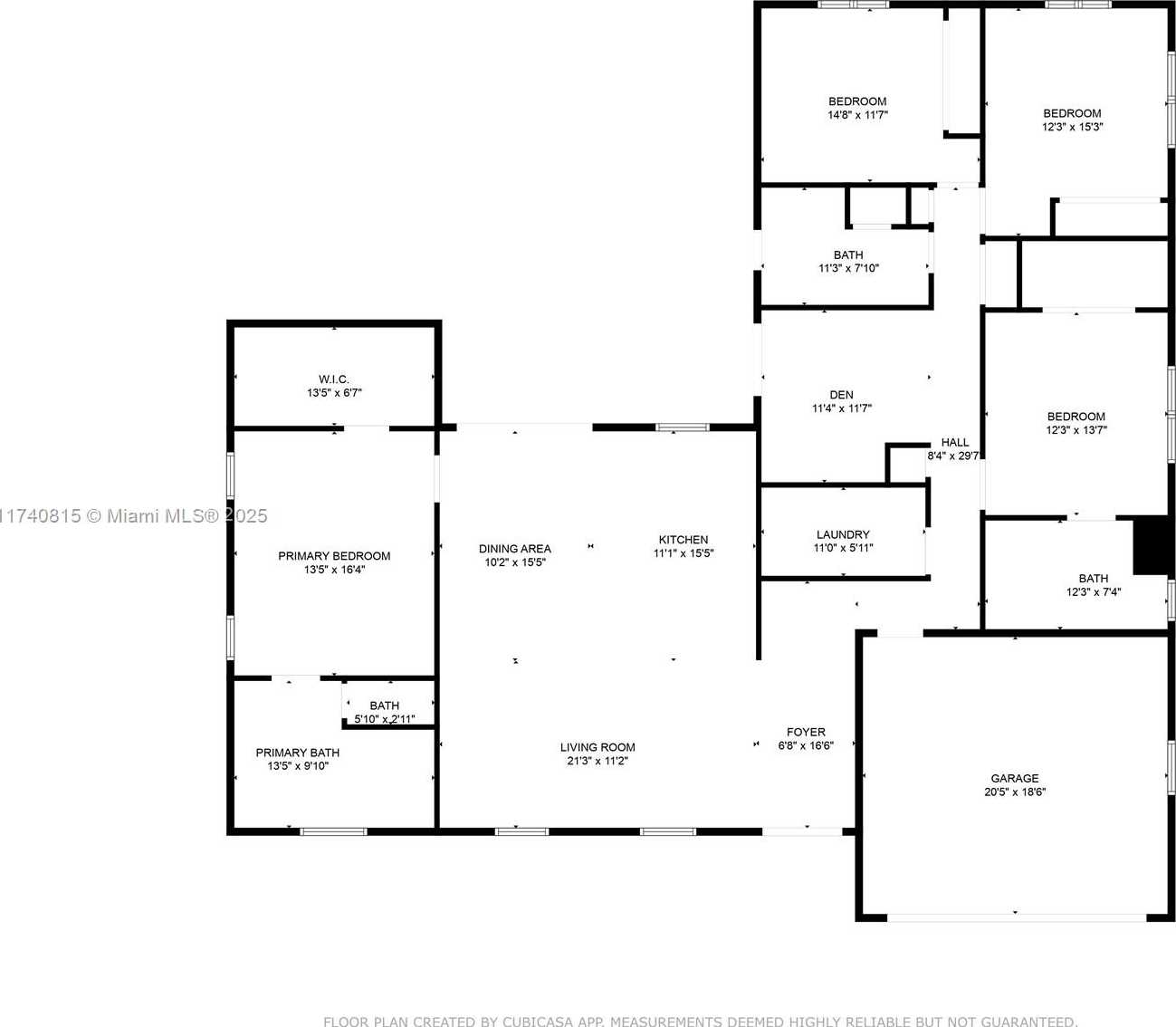
Contact us
Schedule Tour
| Address | 14091 SOUTH WEST 82ND PL, Palmetto Bay |
| Building Name | GOLF VIEW HEIGHTS 2ND ADD |
| Type of Property | Single Family Residence |
| Property Style | Pool Only |
| Price | $1,695,000 |
| Previous Price | $1,795,000 (10 days ago) |
| Property Status | Active |
| MLS Number | A11740815 |
| Bedrooms Number | 4 |
| Full Bathrooms Number | 3 |
| Living Area | 2441 |
| Lot Size | 15000 |
| Year Built | 1972 |
| Garage Spaces Number | 2 |
| Folio Number | 33-50-22-047-0040 |
| Zoning Information | 2100 |
| Days on Market | 233 |
Detailed Description: Complete Renovation (with permits) in N Palmetto Bay! Stunning 4 bedroom 3 bath smart home features open concept design. Eat in kitchen showcases center island with quartz countertops, custom wine bar, and Kitchenaid appliances. Porcelain tile floors throughout. Impact windows and doors. Luxurious primary suite with spa like bath with soaking tub and custom closet. Split plan includes junior suite. Den easily converts to 5th bedroom. Dedicated laundry room. 2022 AC and new duct work. All new plumbing, septic system, electrical, tile roof, and paver driveway. Covered terrace, shell stone patio, pebble tech pool. Fenced corner lot on quiet cul de sac. This is a must see!
Internet
Pets Allowed
Property added to favorites
Loan
Mortgage
Expert
Hide
Address Information
| State | Florida |
| City | Palmetto Bay |
| County | Miami-Dade County |
| Zip Code | 33158 |
| Address | 14091 SOUTH WEST 82ND PL |
| Section | 22 |
| Zip Code (4 Digits) | 1016 |
Financial Information
| Price | $1,695,000 |
| Price per Foot | $0 |
| Previous Price | $1,795,000 |
| Folio Number | 33-50-22-047-0040 |
| Tax Amount | $5,297 |
| Tax Year | 2024 |
Full Descriptions
| Detailed Description | Complete Renovation (with permits) in N Palmetto Bay! Stunning 4 bedroom 3 bath smart home features open concept design. Eat in kitchen showcases center island with quartz countertops, custom wine bar, and Kitchenaid appliances. Porcelain tile floors throughout. Impact windows and doors. Luxurious primary suite with spa like bath with soaking tub and custom closet. Split plan includes junior suite. Den easily converts to 5th bedroom. Dedicated laundry room. 2022 AC and new duct work. All new plumbing, septic system, electrical, tile roof, and paver driveway. Covered terrace, shell stone patio, pebble tech pool. Fenced corner lot on quiet cul de sac. This is a must see! |
| Property View | Pool |
| Design Description | Detached, One Story |
| Roof Description | Flat Tile |
| Floor Description | Tile |
| Interior Features | First Floor Entry, Cooking Island, Laundry Tub, Pantry, Split Bedroom, Walk-In Closet (s), Den / Library / Offi |
| Equipment Appliances | Dishwasher, Dryer, Microwave, Electric Range, Refrigerator, Wall Oven, Washer |
| Pool Description | In Ground |
| Cooling Description | Central Air, Electric |
| Heating Description | Central, Electric |
| Water Description | Municipal Water |
| Sewer Description | Septic Tank |
| Parking Description | Driveway |
| Pet Restrictions | Yes |
Property parameters
| Bedrooms Number | 4 |
| Full Baths Number | 3 |
| Living Area | 2441 |
| Lot Size | 15000 |
| Zoning Information | 2100 |
| Year Built | 1972 |
| Type of Property | Single Family Residence |
| Style | Pool Only |
| Building Name | GOLF VIEW HEIGHTS 2ND ADD |
| Development Name | GOLF VIEW HEIGHTS 2ND ADD |
| Construction Type | CBS Construction |
| Street Direction | South West |
| Garage Spaces Number | 2 |
| Listed with | BHHS EWM Realty |
